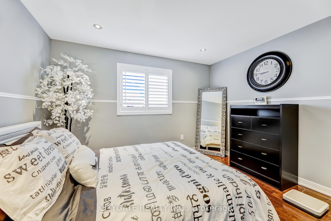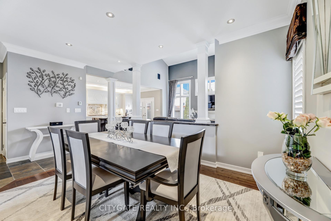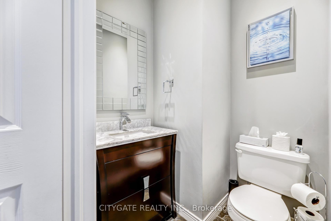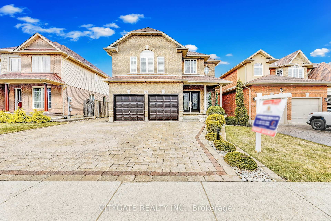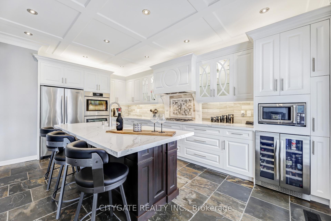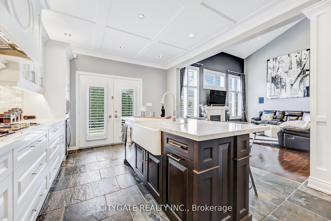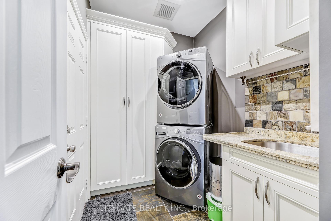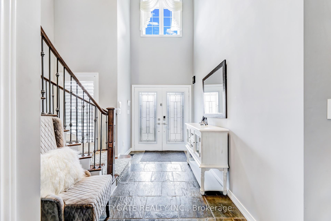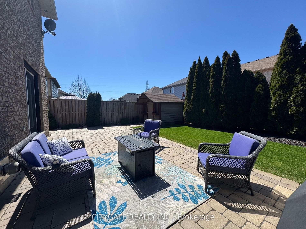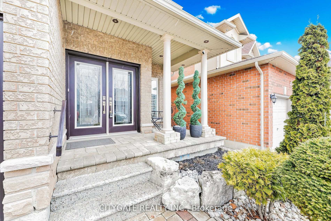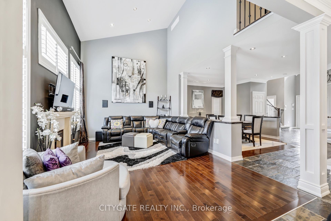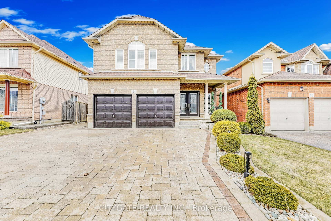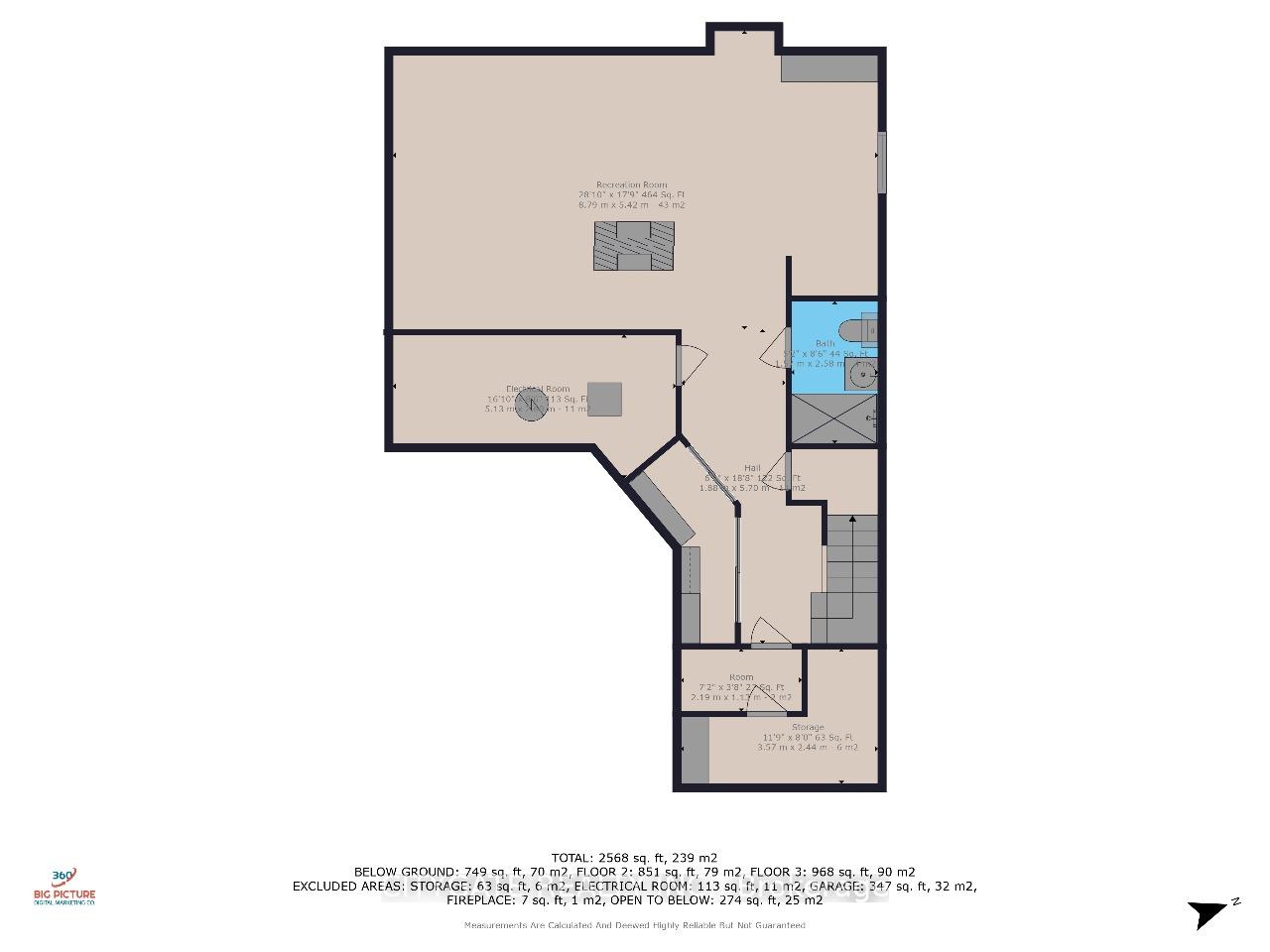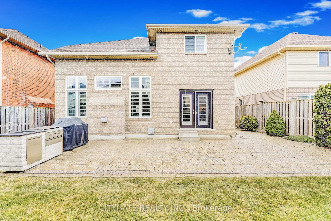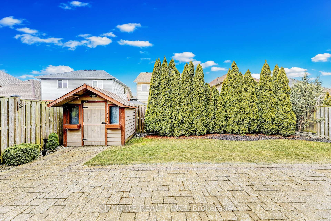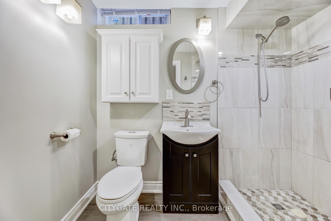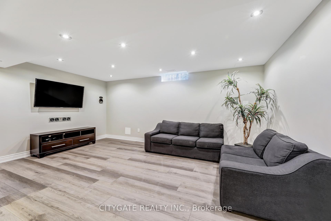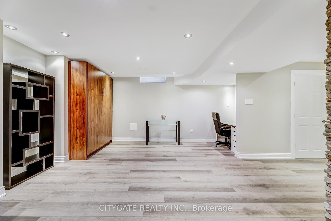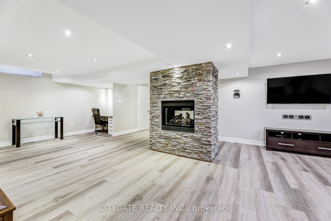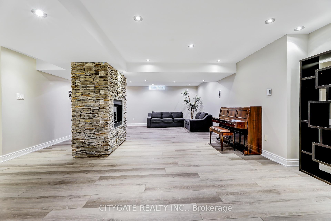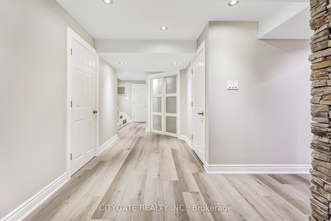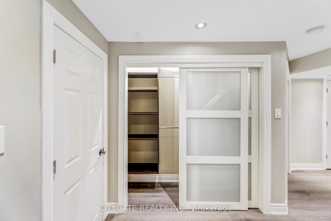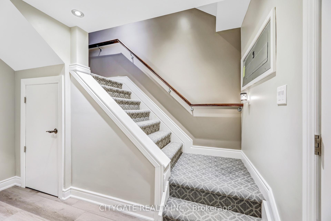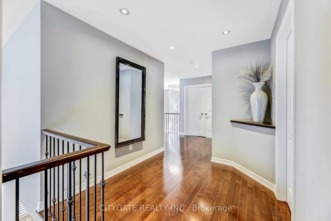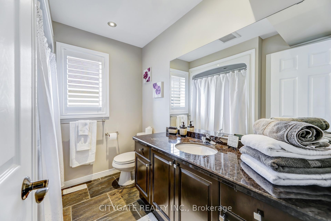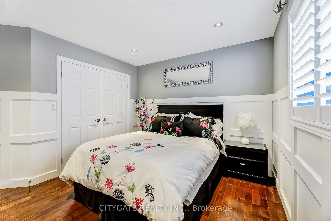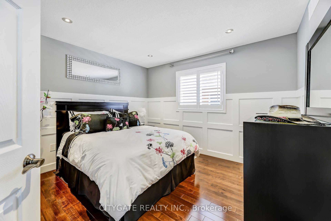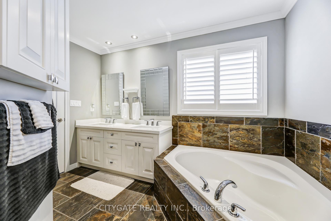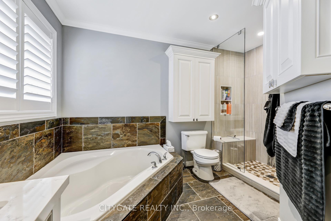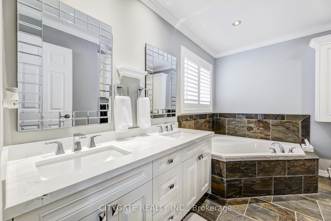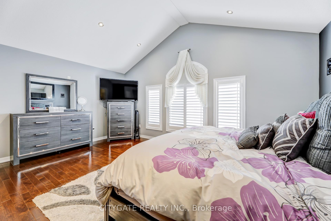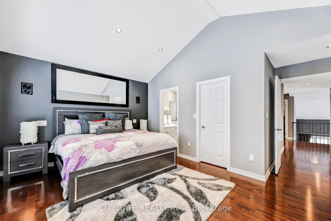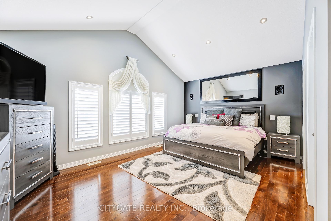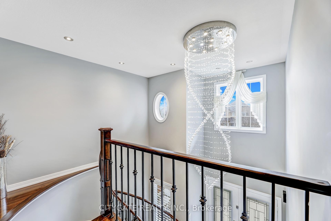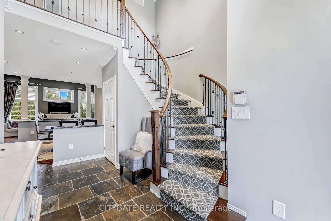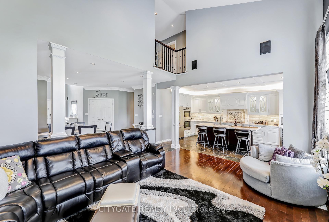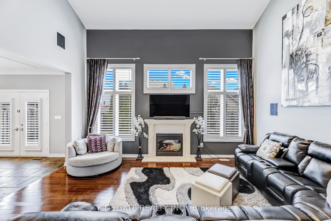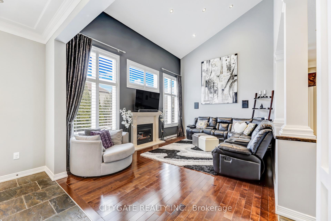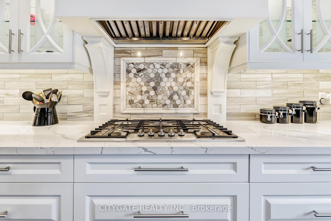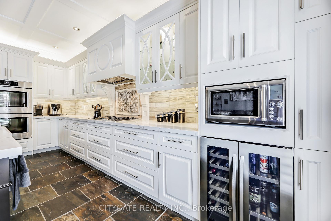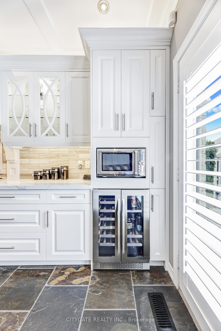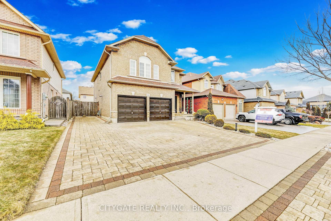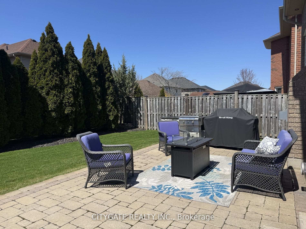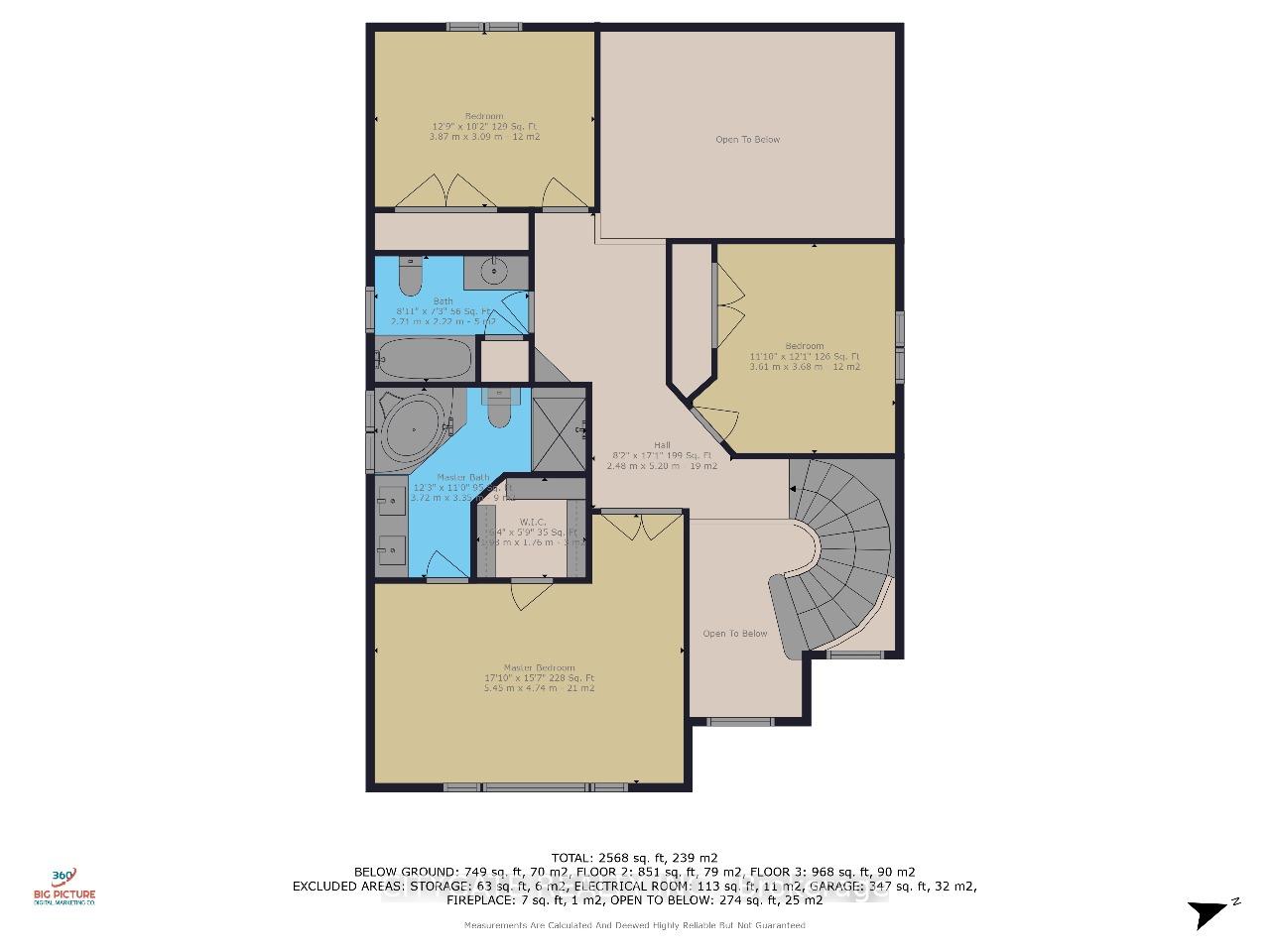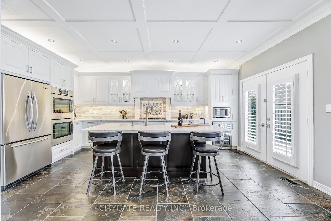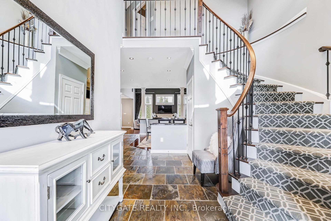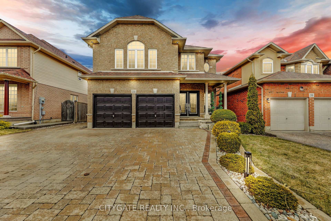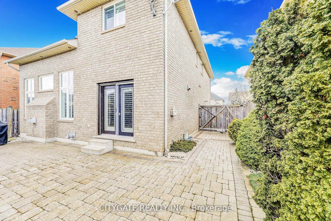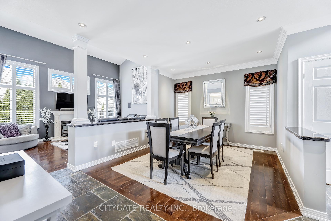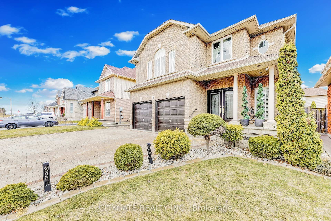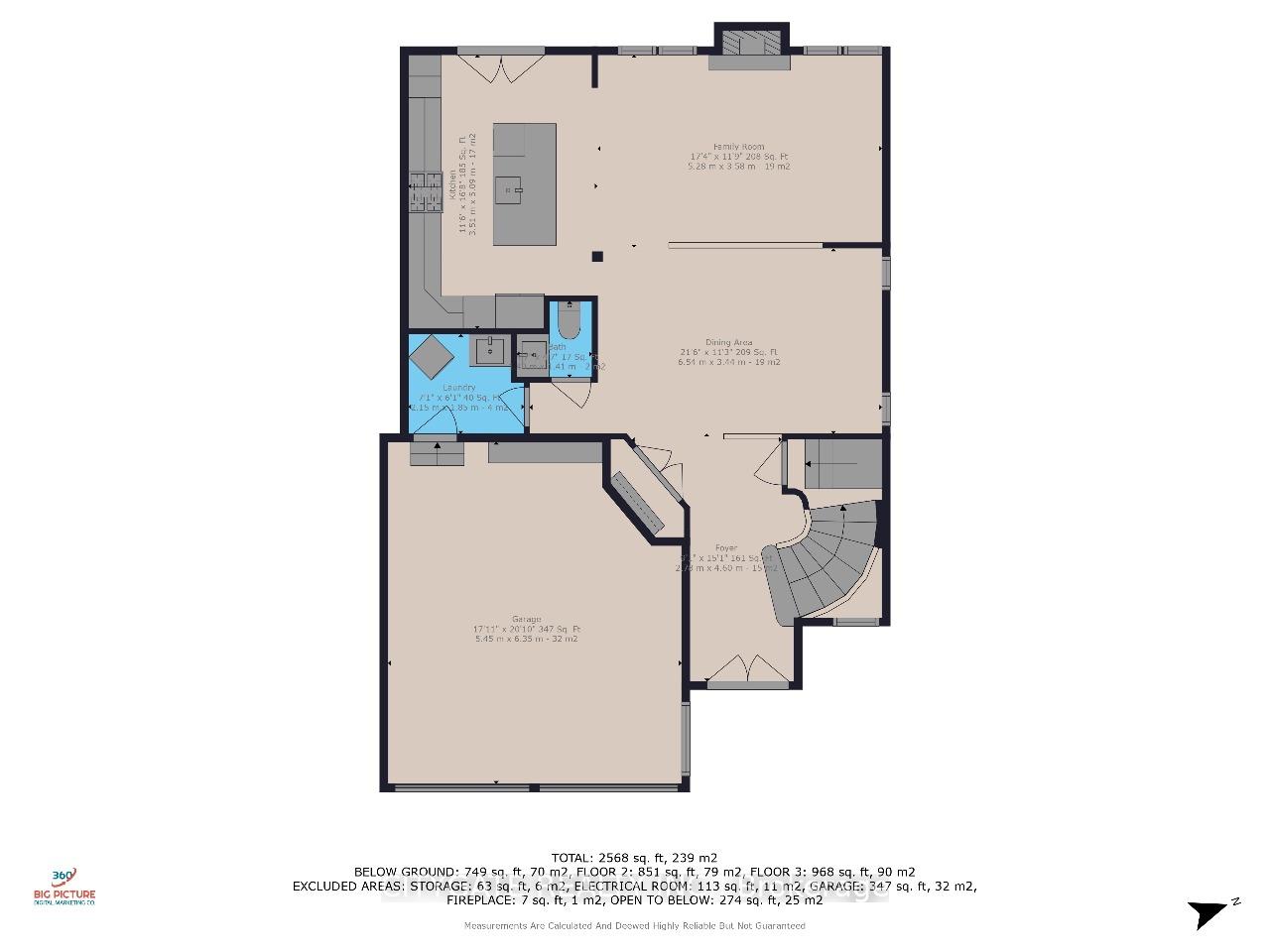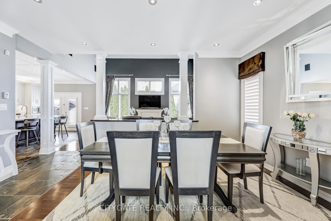$1,249,999
Available - For Sale
Listing ID: X12138194
24 Simpson Aven , Hamilton, L0R 1P0, Hamilton
| Welcome to this exceptional family home. Quiet street in sought after Stoney Creek! Approx 3400 Sq Ft of Finished Living Space! 9' & Cathedral Ceilings on main floor, Stunning, Featuring 3 1/2 Baths situated on a Premium wide lot! 3 Car wide Driveway with extended driveway on side of house leading to Backyard, 10' offering ample space for multiple toys boat etc. ***Insulated & GAS HEATED Double Garage with indoor access to Mud/Laundry Room with Sink & Built-in Closets adds extra convenience. Sophisticated architectural design and exquisite luxury finishes! Landscaped grounds, Double Door Entry to a large warm inviting foyer with Gorgeous Chandelier, Beautiful Winding Staircase leading to the 2nd floor! Main level features a gorgeous open concept Dream Modern Gourmet Kitchen, Maple Cabinets, Quartz, Granite Counters & Sink, Porcelain Backsplash, Upper and Lower Valances, Custom Ceiling trim & Crown Molding, Pot Lights & Huge Centre Island, All Upgraded High End SSTL Fridge, Gas Cooktop, 2 Built-In Wall Ovens, Bar Fridge, Microwave. Walk-Out to Private Fenced Backyard. The backyard is designed for privacy, entertaining and relaxation. Formal open Family Living Room with expansive tall ceilings, California Shutters & cozy gas fireplace. Elegant Open Dining Room with large window, Pot Lights & Hardwood Flooring. Spacious Master bedroom retreat features a spa-like private 5PC ensuite & walk-in closet! This home features a Professionally finished lower level with a 2nd Double Sided Stone Gas Fireplace, 3PC Bathroom with Sep Shower, Built-in Murphy Bed (****EASY section off for 4th Bedroom with window & office area nook****) Open Recreational Room & Built-in Closets for extra storage, Beautiful Flooring, Cantina/Cold Room, 200 Amp Service, Private Fenced Yard ideal for entertaining also features a Tool Shed with power, built in Sink with Hot/Cold Water & Gas Cook Top. Easy access to major hwy's, schools, parks, Costco, shopping & more! True Pride in Ownership. |
| Price | $1,249,999 |
| Taxes: | $6139.90 |
| Occupancy: | Owner |
| Address: | 24 Simpson Aven , Hamilton, L0R 1P0, Hamilton |
| Acreage: | < .50 |
| Directions/Cross Streets: | Blue Mountain |
| Rooms: | 6 |
| Bedrooms: | 3 |
| Bedrooms +: | 1 |
| Family Room: | T |
| Basement: | Finished |
| Level/Floor | Room | Length(ft) | Width(ft) | Descriptions | |
| Room 1 | Main | Family Ro | 16.99 | 12.5 | Cathedral Ceiling(s), Fireplace, California Shutters |
| Room 2 | Main | Kitchen | 17.91 | 12.07 | Granite Counters, Centre Island, Stainless Steel Appl |
| Room 3 | Main | Dining Ro | 12.76 | 11.41 | Large Window, Hardwood Floor, Pot Lights |
| Room 4 | Second | Primary B | 17.58 | 16.01 | 5 Pc Ensuite, Walk-In Closet(s), Hardwood Floor |
| Room 5 | Second | Bedroom 2 | 12.07 | 10.59 | Hardwood Floor, California Shutters, Large Closet |
| Room 6 | Second | Bedroom 3 | 11.74 | 10.59 | Hardwood Floor, California Shutters, Large Closet |
| Room 7 | Lower | Recreatio | 28.83 | 17.58 | Fireplace, Open Concept, Tile Floor |
| Room 8 | Basement | Bathroom | 7.08 | 4.99 | 3 Pc Bath, Separate Shower, Ceramic Floor |
| Room 9 | Basement | Bedroom | Open Concept, Window, Murphy Bed | ||
| Room 10 | Main | Foyer | Cathedral Ceiling(s), Ceramic Floor, Double Doors | ||
| Room 11 | Main | Laundry | Separate Room, Access To Garage, Ceramic Floor | ||
| Room 12 | Second | Bathroom | 8.27 | 7.22 | 3 Pc Bath, Ceramic Floor, Window |
| Room 13 | Second | Bathroom | 11.58 | 10.99 | Separate Shower, Soaking Tub, 5 Pc Ensuite |
| Room 14 | Main | Bathroom | 4.92 | 6.56 | 2 Pc Bath, Ceramic Floor |
| Washroom Type | No. of Pieces | Level |
| Washroom Type 1 | 2 | Main |
| Washroom Type 2 | 5 | Second |
| Washroom Type 3 | 3 | Second |
| Washroom Type 4 | 3 | Lower |
| Washroom Type 5 | 0 |
| Total Area: | 0.00 |
| Property Type: | Detached |
| Style: | 2-Storey |
| Exterior: | Brick |
| Garage Type: | Detached |
| Drive Parking Spaces: | 4 |
| Pool: | None |
| Other Structures: | Garden Shed |
| Approximatly Square Footage: | 2000-2500 |
| Property Features: | Park, School |
| CAC Included: | N |
| Water Included: | N |
| Cabel TV Included: | N |
| Common Elements Included: | N |
| Heat Included: | N |
| Parking Included: | N |
| Condo Tax Included: | N |
| Building Insurance Included: | N |
| Fireplace/Stove: | Y |
| Heat Type: | Forced Air |
| Central Air Conditioning: | Central Air |
| Central Vac: | N |
| Laundry Level: | Syste |
| Ensuite Laundry: | F |
| Sewers: | Sewer |
$
%
Years
This calculator is for demonstration purposes only. Always consult a professional
financial advisor before making personal financial decisions.
| Although the information displayed is believed to be accurate, no warranties or representations are made of any kind. |
| CITYGATE REALTY INC. |
|
|

Anita D'mello
Sales Representative
Dir:
416-795-5761
Bus:
416-288-0800
Fax:
416-288-8038
| Virtual Tour | Book Showing | Email a Friend |
Jump To:
At a Glance:
| Type: | Freehold - Detached |
| Area: | Hamilton |
| Municipality: | Hamilton |
| Neighbourhood: | Stoney Creek |
| Style: | 2-Storey |
| Tax: | $6,139.9 |
| Beds: | 3+1 |
| Baths: | 4 |
| Fireplace: | Y |
| Pool: | None |
Locatin Map:
Payment Calculator:

