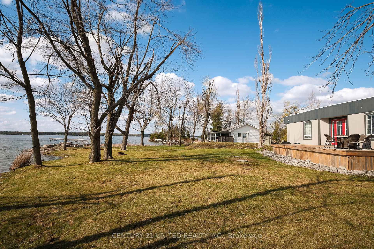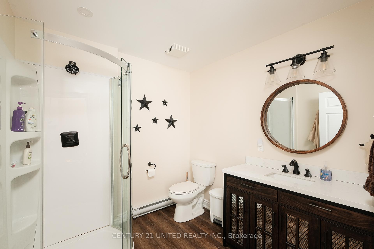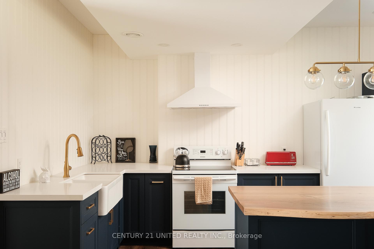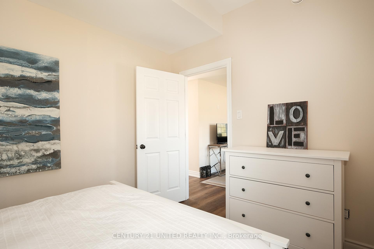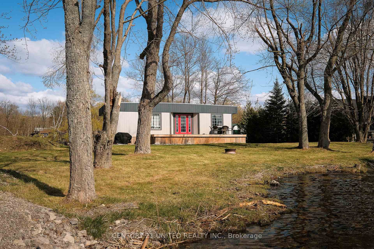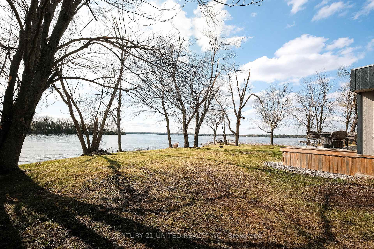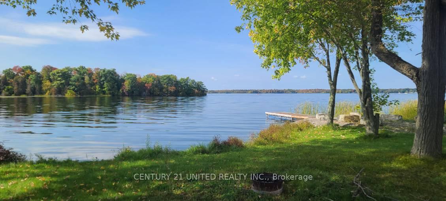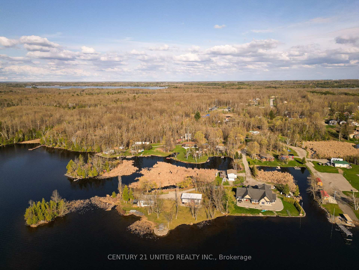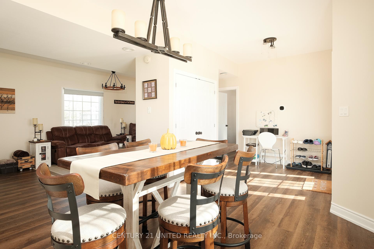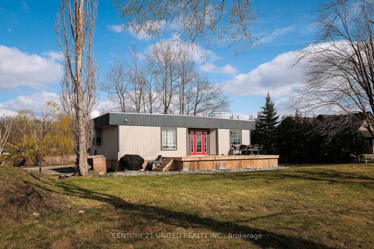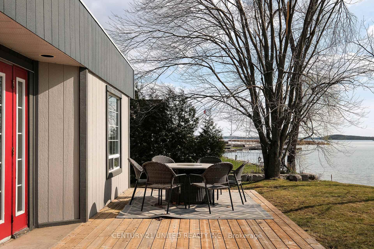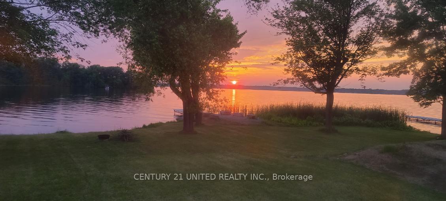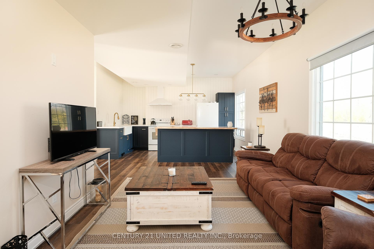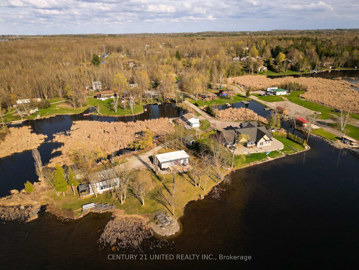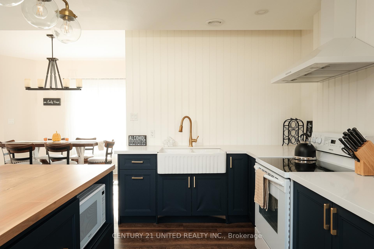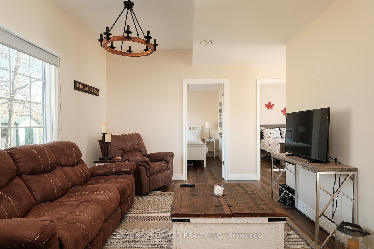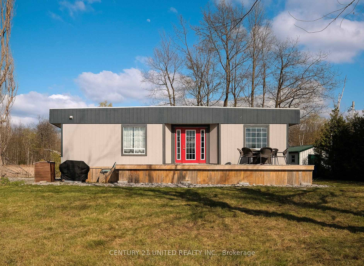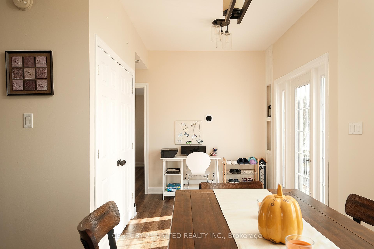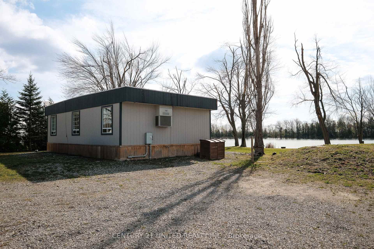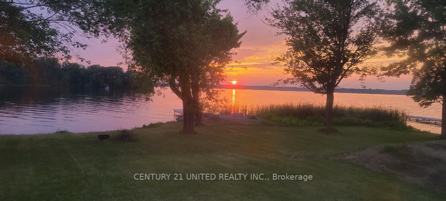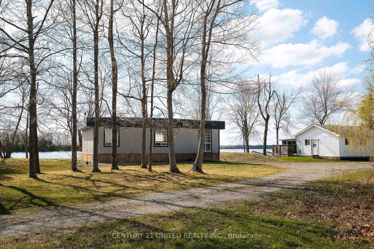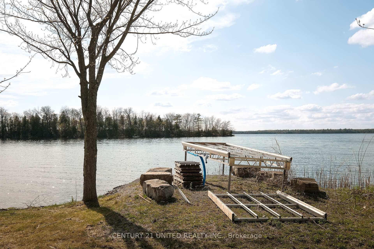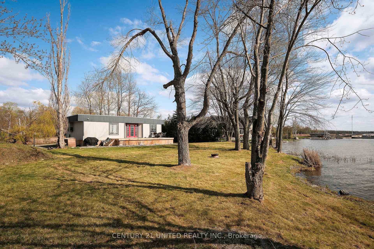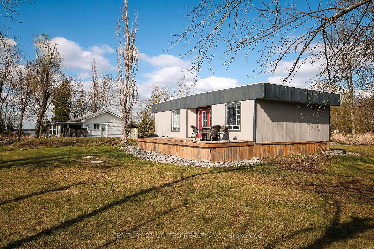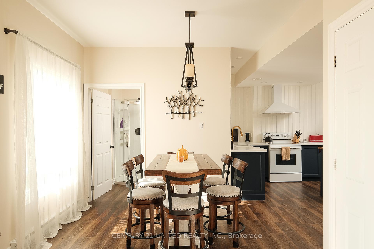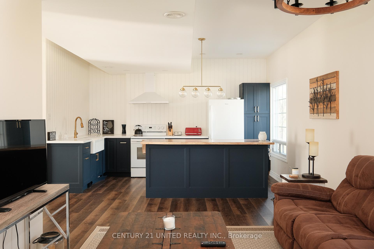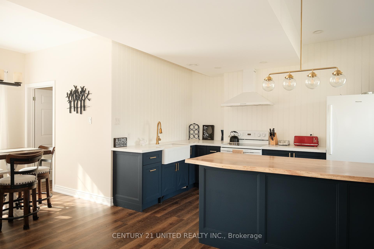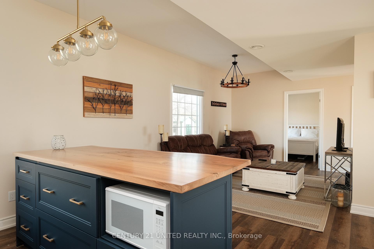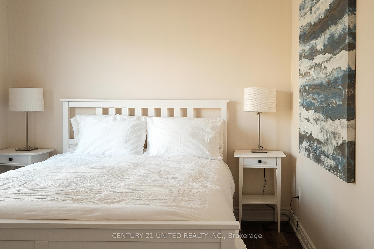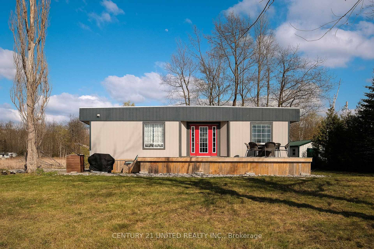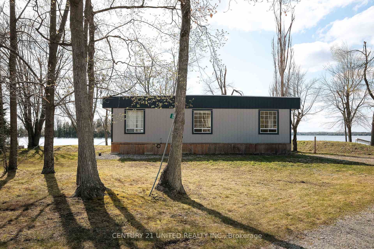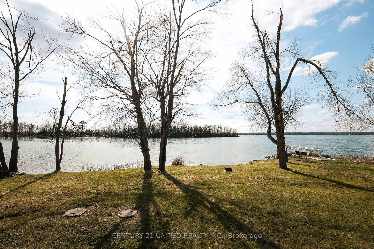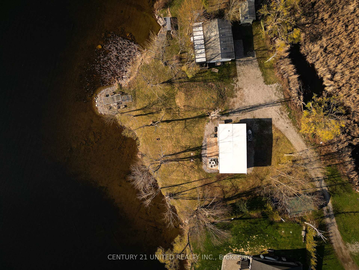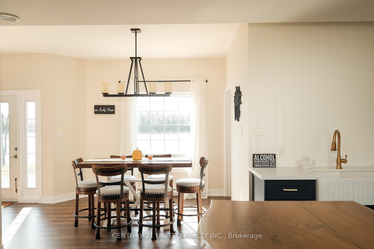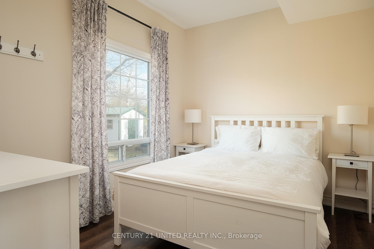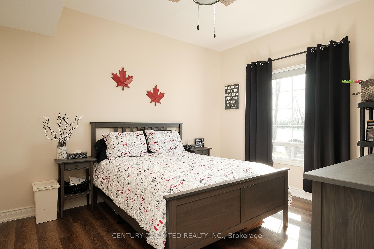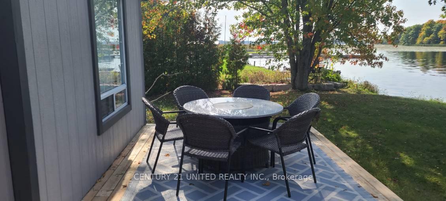$324,900
Available - For Sale
Listing ID: X12138277
115 Rollie's Bay Road , Curve Lake First Nation 35, K0L 2H0, Peterborough
| Welcome to your Affordable DREAM WATERFRONT escape on beautiful BUCKHORN LAKE! This fully renovated, year-round home offers 960 sq. ft. of professionally designed and decorated living space, featuring 2 bedrooms, 3-piece bathroom and a stunning kitchen with live edge breakfast bar, quartz countertops including brand new appliances. So sleek and current with an open-concept layout that's both stylish and functional. Swim, boat, fish, and play right from your own dock, then relax and take in breathtaking WESTERN SUNSETS from the comfort of your magazine-worthy retreat. Absolutely turn-key and COMPLETELY FURNISHED, this home is a joy to show and even more incredible to own. Just move in and start living the lakefront lifestyle you've always wanted! *This home is on leased land and will come with a NEW 20 year lease for $6,500 per year + $1,675 per year for emergency services, road maintenance & waste management. This is the ONE! |
| Price | $324,900 |
| Taxes: | $0.00 |
| Occupancy: | Owner |
| Address: | 115 Rollie's Bay Road , Curve Lake First Nation 35, K0L 2H0, Peterborough |
| Acreage: | < .50 |
| Directions/Cross Streets: | Curve Lake Road |
| Rooms: | 5 |
| Bedrooms: | 2 |
| Bedrooms +: | 0 |
| Family Room: | F |
| Basement: | Crawl Space |
| Level/Floor | Room | Length(ft) | Width(ft) | Descriptions | |
| Room 1 | Main | Living Ro | 14.73 | 10.23 | Open Concept |
| Room 2 | Main | Kitchen | 13.97 | 11.32 | Open Concept, Breakfast Bar |
| Room 3 | Main | Dining Ro | 9.74 | 9.74 | Overlook Water |
| Room 4 | Main | Primary B | 13.12 | 11.32 | Overlook Water |
| Room 5 | Main | Bedroom 2 | 11.32 | 9.05 |
| Washroom Type | No. of Pieces | Level |
| Washroom Type 1 | 3 | Main |
| Washroom Type 2 | 0 | |
| Washroom Type 3 | 0 | |
| Washroom Type 4 | 0 | |
| Washroom Type 5 | 0 |
| Total Area: | 0.00 |
| Property Type: | Detached |
| Style: | Bungalow |
| Exterior: | Board & Batten |
| Garage Type: | None |
| (Parking/)Drive: | Private |
| Drive Parking Spaces: | 4 |
| Park #1 | |
| Parking Type: | Private |
| Park #2 | |
| Parking Type: | Private |
| Pool: | None |
| Approximatly Square Footage: | 700-1100 |
| Property Features: | Arts Centre, Clear View |
| CAC Included: | N |
| Water Included: | N |
| Cabel TV Included: | N |
| Common Elements Included: | N |
| Heat Included: | N |
| Parking Included: | N |
| Condo Tax Included: | N |
| Building Insurance Included: | N |
| Fireplace/Stove: | N |
| Heat Type: | Forced Air |
| Central Air Conditioning: | Central Air |
| Central Vac: | N |
| Laundry Level: | Syste |
| Ensuite Laundry: | F |
| Sewers: | Septic |
| Water: | Drilled W |
| Water Supply Types: | Drilled Well |
$
%
Years
This calculator is for demonstration purposes only. Always consult a professional
financial advisor before making personal financial decisions.
| Although the information displayed is believed to be accurate, no warranties or representations are made of any kind. |
| CENTURY 21 UNITED REALTY INC. |
|
|

Anita D'mello
Sales Representative
Dir:
416-795-5761
Bus:
416-288-0800
Fax:
416-288-8038
| Book Showing | Email a Friend |
Jump To:
At a Glance:
| Type: | Freehold - Detached |
| Area: | Peterborough |
| Municipality: | Curve Lake First Nation 35 |
| Neighbourhood: | Curve Lake First Nation |
| Style: | Bungalow |
| Beds: | 2 |
| Baths: | 1 |
| Fireplace: | N |
| Pool: | None |
Locatin Map:
Payment Calculator:

