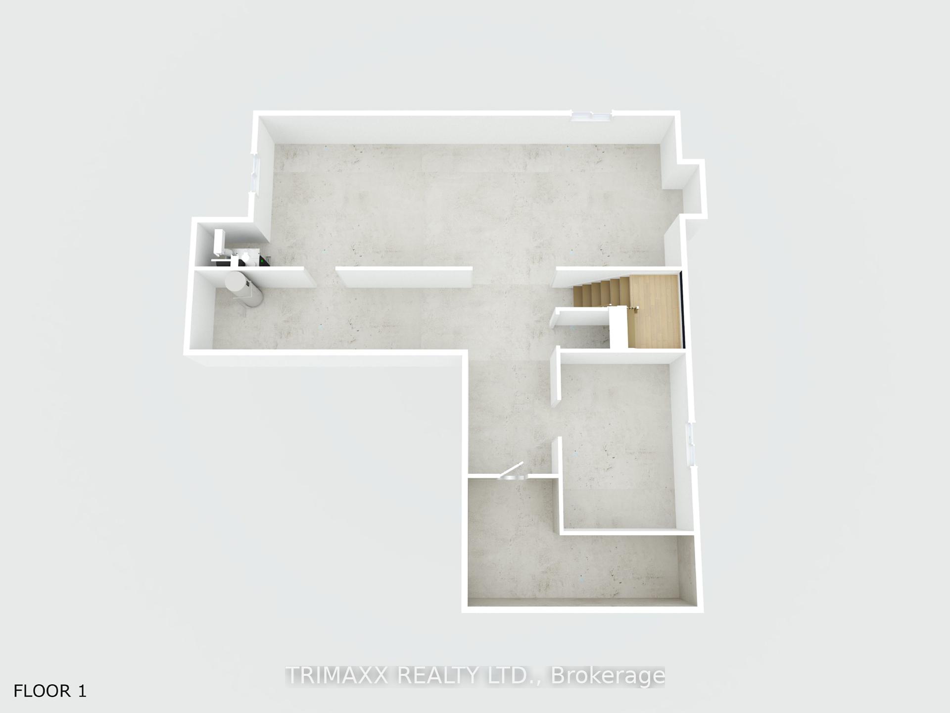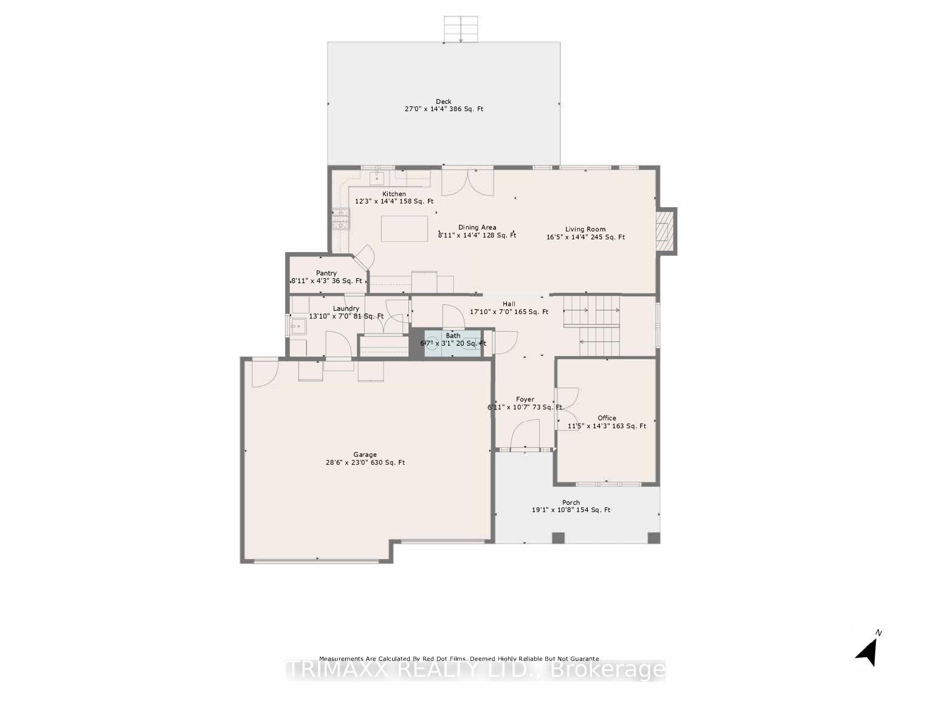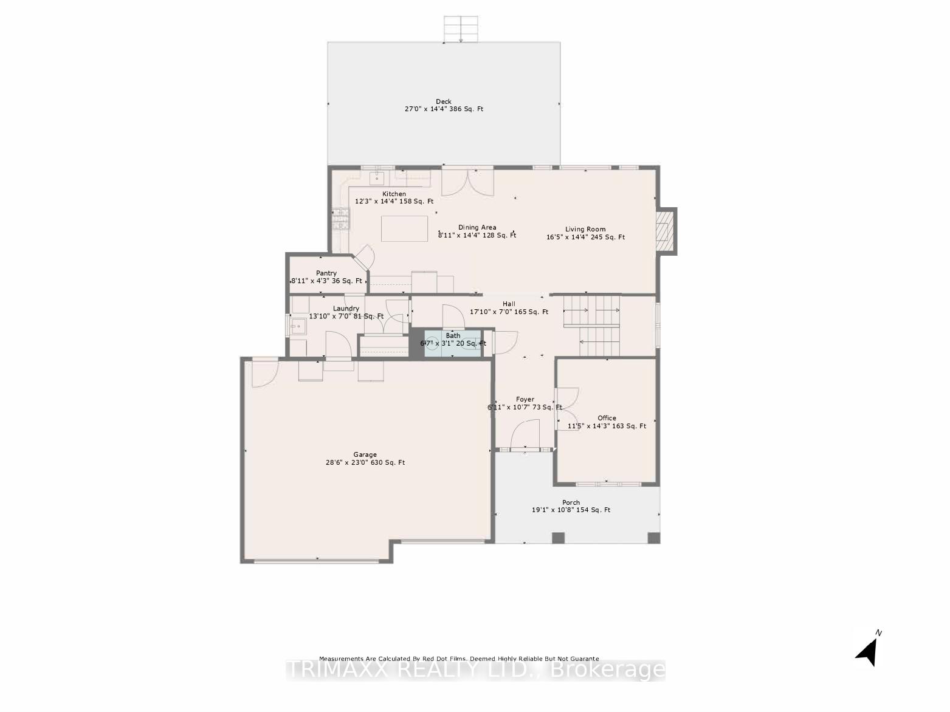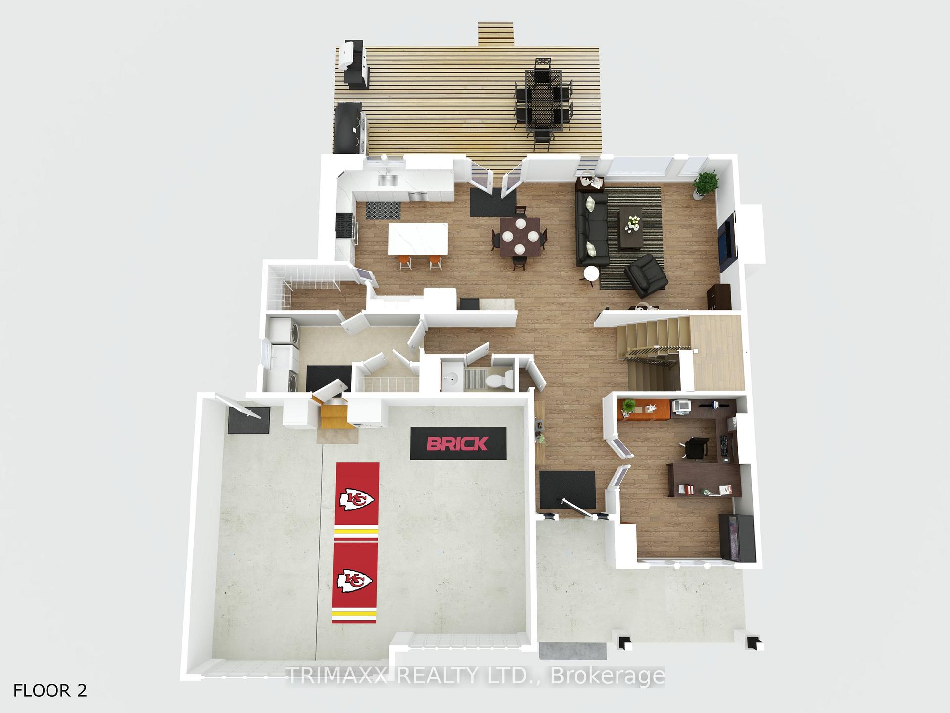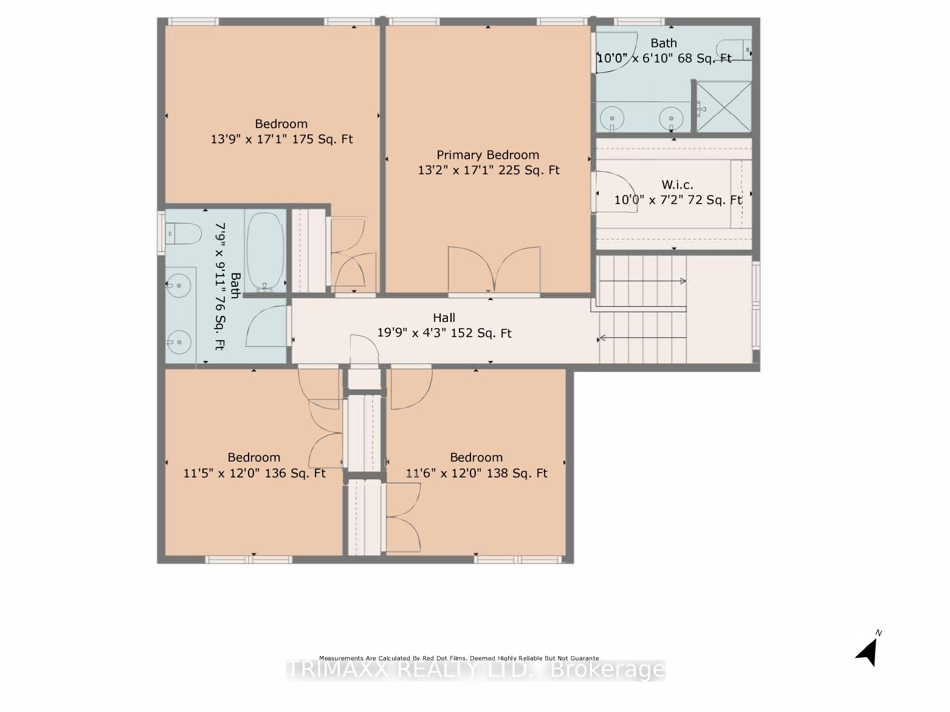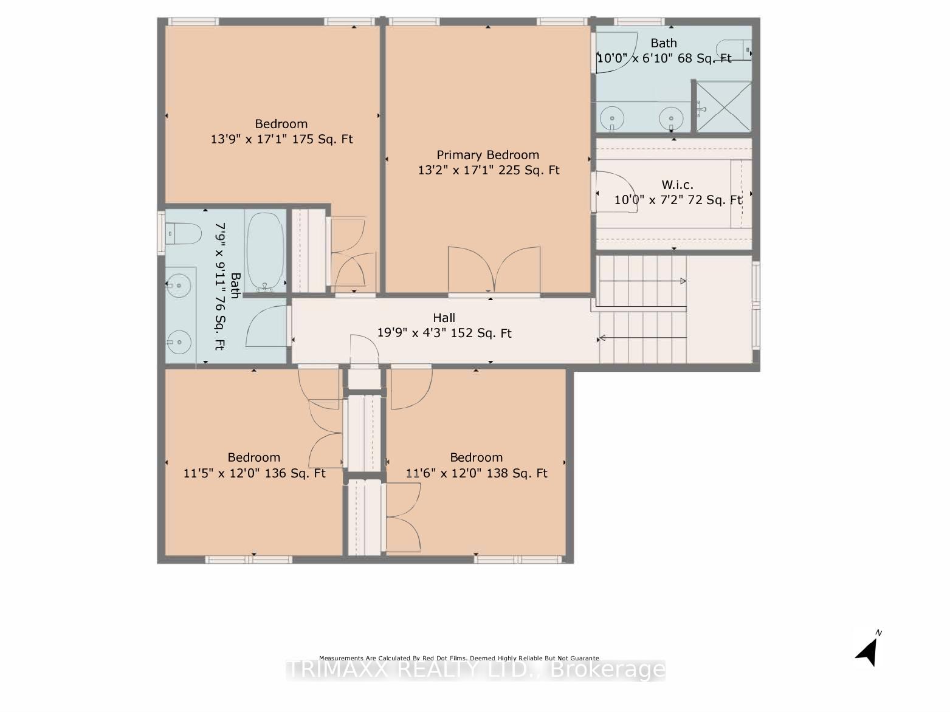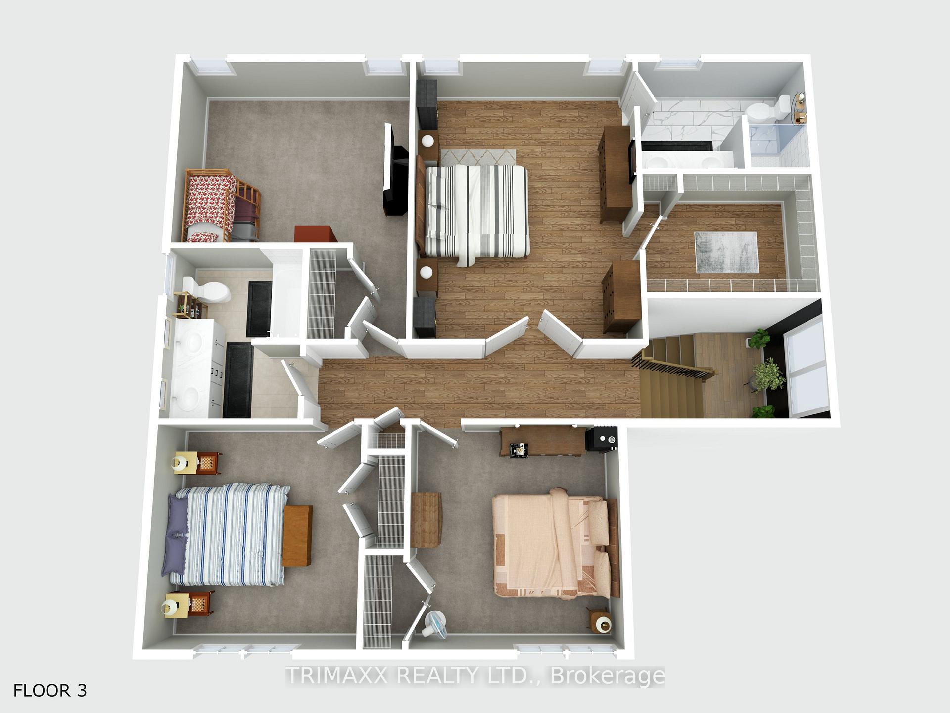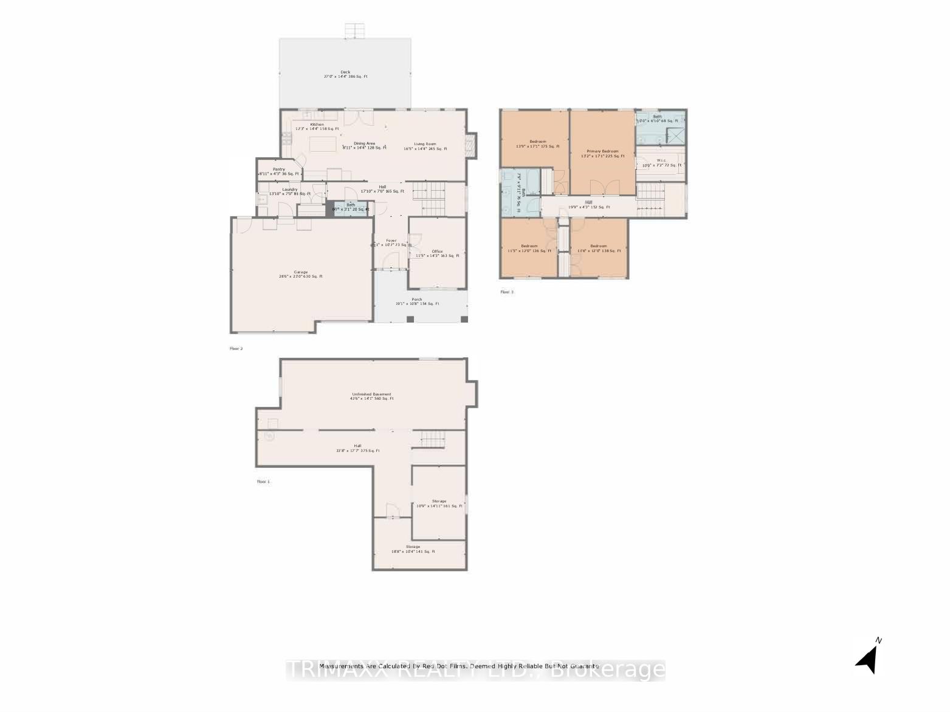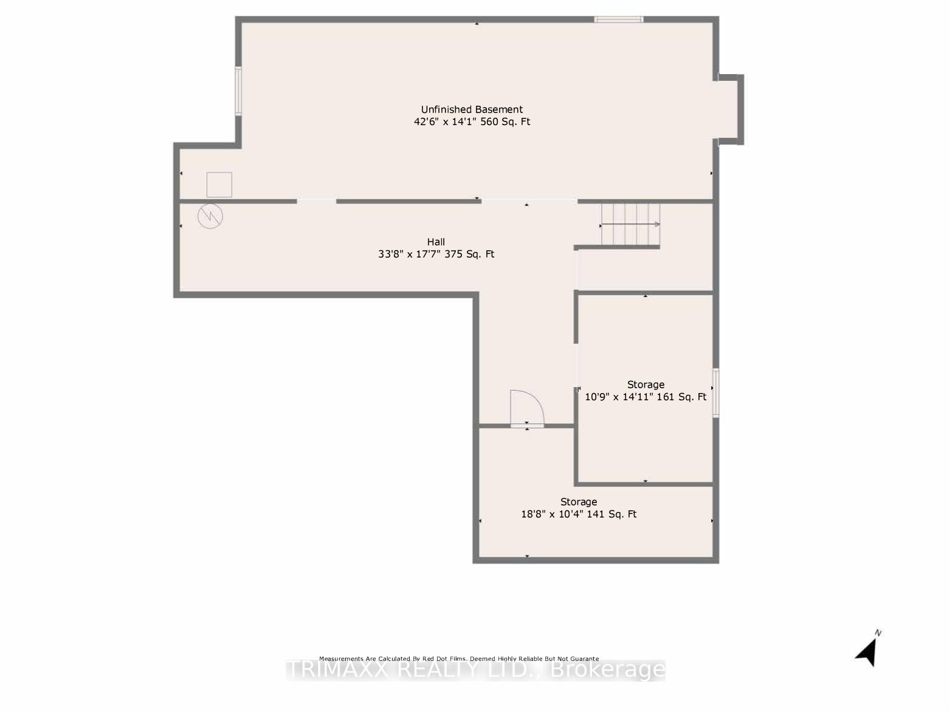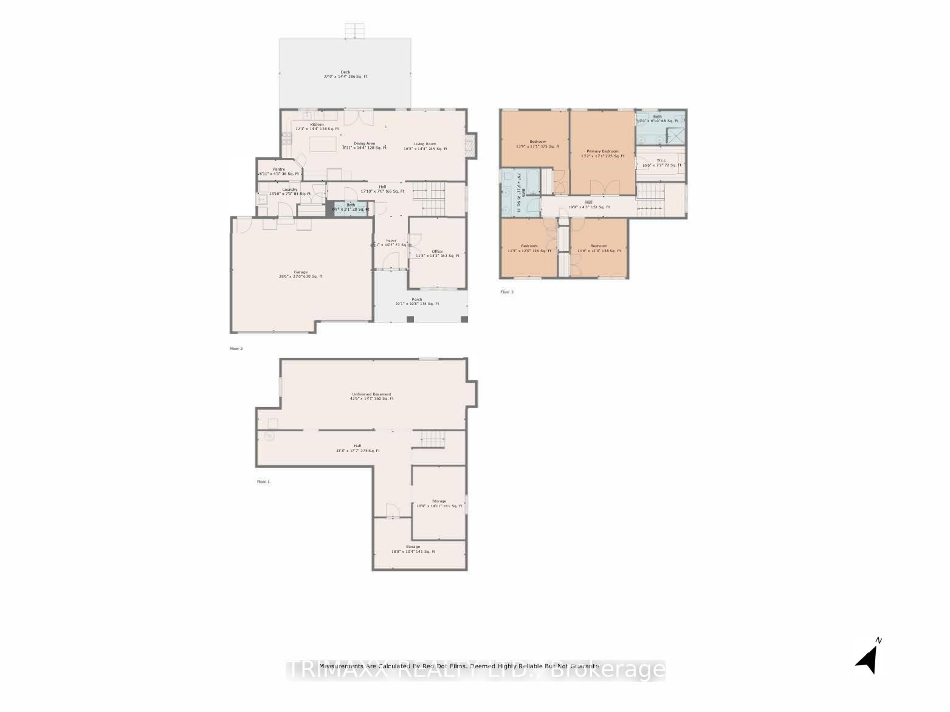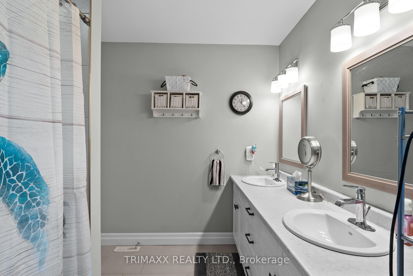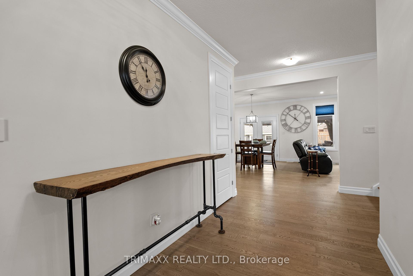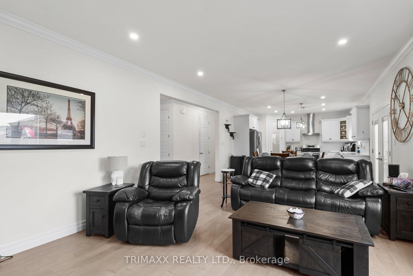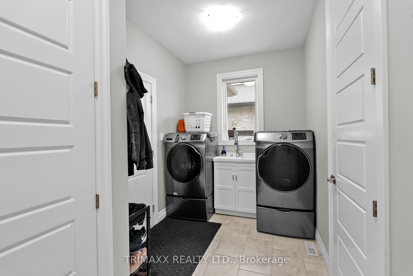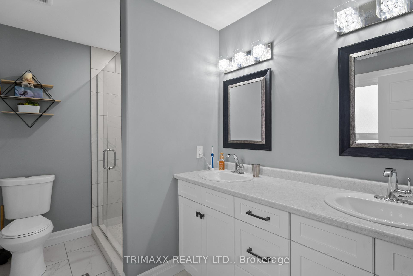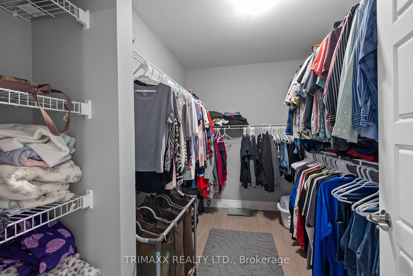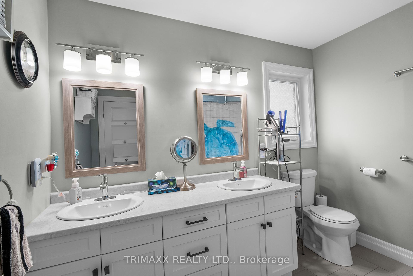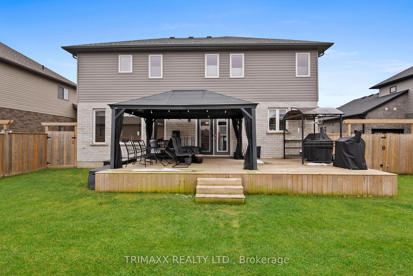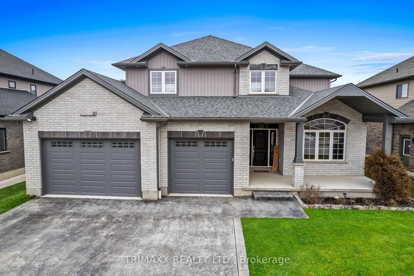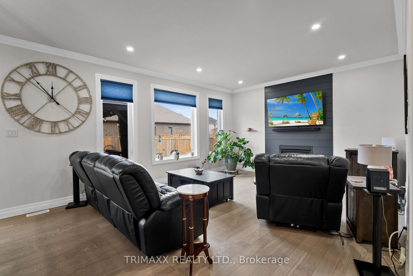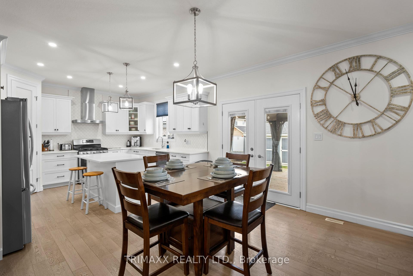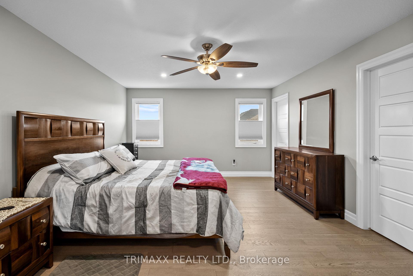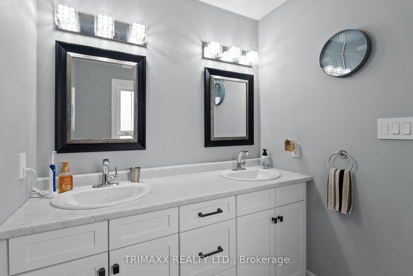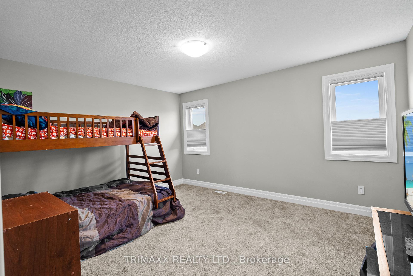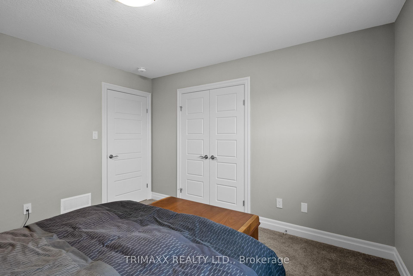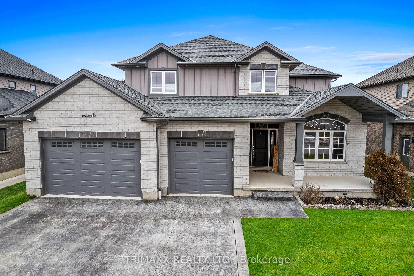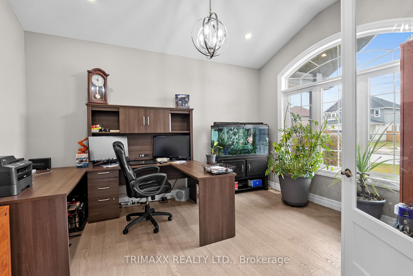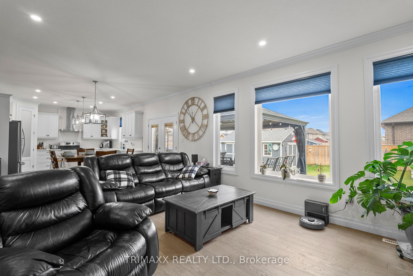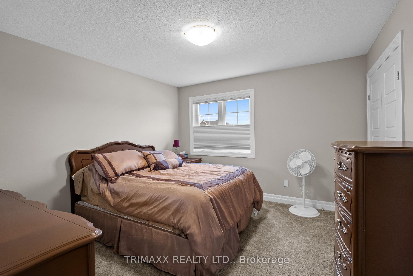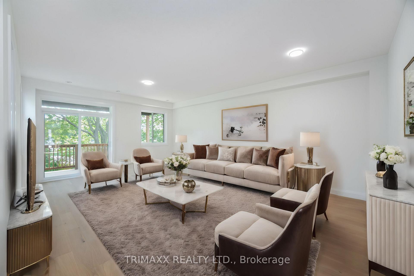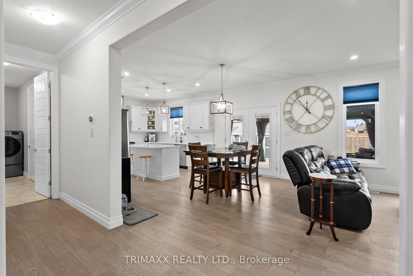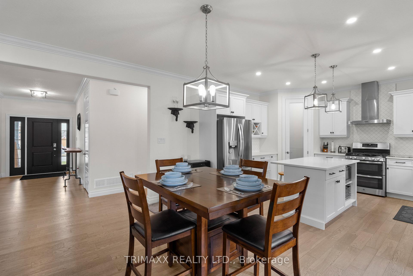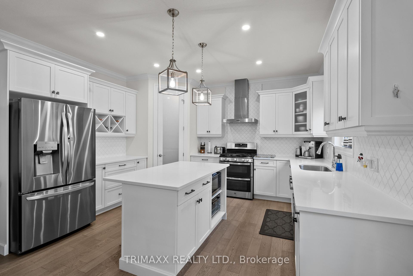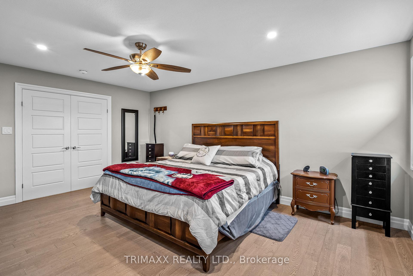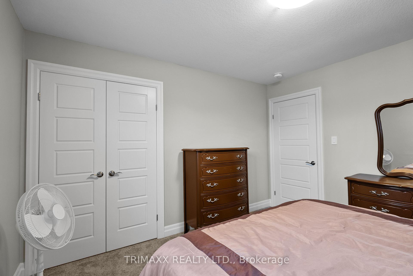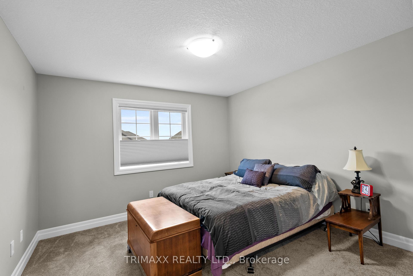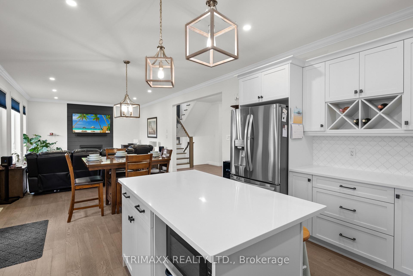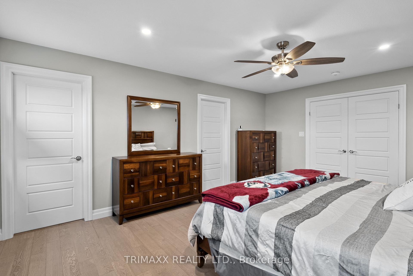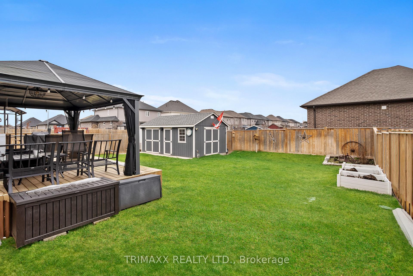$1,049,000
Available - For Sale
Listing ID: X12002791
31 Thames Springs Cres , Zorra, N0M 2M0, Oxford
| 2561 sq. Ft. 4 bedrooms & 3 bathrooms single family detached home on 60 X 121 Lot. Custom Triple wide stamped driveway with a 2.5 car garage with natural gas with 60 amp panel.8 car parking. 9 ft. ceiling with 8 ft. doors on main floor. Upgraded baseboard, trim, rounded corners. Upgraded with crown molding on the main & 2nd floor hallway. Spacious primary bedroom with ensuite & W/I Closet. Generously sized bedrooms & bathrooms. Hardwood floors and luxury tiles add a touch of elegance. The open concept Family room showcases a beautiful custom TV wall & Gas Fireplace. The custom-designed kitchen comes with quartz counters, double gas stove and a walk-in pantry. Main floor features a versatile office space that can easily be converted into a potential bedroom or dining area. The Laundry is equipped with a gas hookup. Huge deck with a 12 x 16 Ft Gazebo. Heated, insulated 14 x 20 shed with 60-amp panel. Lawn sprinkler system & fenced yard with 10 ft. & 5 ft. gate. Hurry Up! Wont last long. |
| Price | $1,049,000 |
| Taxes: | $5588.61 |
| Occupancy: | Owner |
| Address: | 31 Thames Springs Cres , Zorra, N0M 2M0, Oxford |
| Directions/Cross Streets: | Dundas Street & 15th Line |
| Rooms: | 9 |
| Bedrooms: | 4 |
| Bedrooms +: | 0 |
| Family Room: | T |
| Basement: | Full, Unfinished |
| Level/Floor | Room | Length(ft) | Width(ft) | Descriptions | |
| Room 1 | Main | Living Ro | 11.15 | 14.43 | Combined w/Office, Glass Doors, Hardwood Floor |
| Room 2 | Main | Kitchen | 11.48 | 14.1 | Breakfast Area, Pantry, Quartz Counter |
| Room 3 | Main | Family Ro | 15.74 | 14.1 | Combined w/Dining, Hardwood Floor, Quartz Counter |
| Room 4 | Main | Dining Ro | 10.17 | 14.1 | Overlooks Backyard, Hardwood Floor, Gas Fireplace |
| Room 5 | Main | Laundry | 19.68 | 32.8 | Ceramic Floor, Access To Garage |
| Room 6 | Main | Bathroom | 19.68 | 32.8 | 2 Pc Bath, Ceramic Floor |
| Room 7 | Second | Primary B | 13.12 | 17.38 | 4 Pc Ensuite, Walk-In Closet(s), Hardwood Floor |
| Room 8 | Second | Bedroom 2 | 12.14 | 11.81 | Double Closet |
| Room 9 | Second | Bedroom 3 | 12.14 | 11.81 | Double Closet |
| Room 10 | Second | Bedroom 4 | 14.1 | 11.81 | Double Closet |
| Room 11 | Second | Bathroom | 6.56 | 9.84 | 4 Pc Bath, Ceramic Floor |
| Room 12 | Second | Bathroom | 6.56 | 9.84 | 5 Pc Bath, Ceramic Floor |
| Washroom Type | No. of Pieces | Level |
| Washroom Type 1 | 2 | Main |
| Washroom Type 2 | 5 | Second |
| Washroom Type 3 | 4 | Second |
| Washroom Type 4 | 0 | |
| Washroom Type 5 | 0 |
| Total Area: | 0.00 |
| Approximatly Age: | 6-15 |
| Property Type: | Detached |
| Style: | 2-Storey |
| Exterior: | Brick |
| Garage Type: | Built-In |
| (Parking/)Drive: | Private |
| Drive Parking Spaces: | 6 |
| Park #1 | |
| Parking Type: | Private |
| Park #2 | |
| Parking Type: | Private |
| Pool: | None |
| Other Structures: | Garden Shed |
| Approximatly Age: | 6-15 |
| Approximatly Square Footage: | 2500-3000 |
| Property Features: | Fenced Yard, Golf |
| CAC Included: | N |
| Water Included: | N |
| Cabel TV Included: | N |
| Common Elements Included: | N |
| Heat Included: | N |
| Parking Included: | N |
| Condo Tax Included: | N |
| Building Insurance Included: | N |
| Fireplace/Stove: | Y |
| Heat Type: | Forced Air |
| Central Air Conditioning: | Central Air |
| Central Vac: | N |
| Laundry Level: | Syste |
| Ensuite Laundry: | F |
| Sewers: | Sewer |
| Utilities-Cable: | A |
| Utilities-Hydro: | Y |
$
%
Years
This calculator is for demonstration purposes only. Always consult a professional
financial advisor before making personal financial decisions.
| Although the information displayed is believed to be accurate, no warranties or representations are made of any kind. |
| TRIMAXX REALTY LTD. |
|
|

Anita D'mello
Sales Representative
Dir:
416-795-5761
Bus:
416-288-0800
Fax:
416-288-8038
| Virtual Tour | Book Showing | Email a Friend |
Jump To:
At a Glance:
| Type: | Freehold - Detached |
| Area: | Oxford |
| Municipality: | Zorra |
| Neighbourhood: | Thamesford |
| Style: | 2-Storey |
| Approximate Age: | 6-15 |
| Tax: | $5,588.61 |
| Beds: | 4 |
| Baths: | 3 |
| Fireplace: | Y |
| Pool: | None |
Locatin Map:
Payment Calculator:

