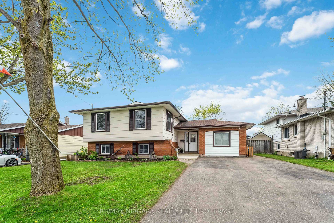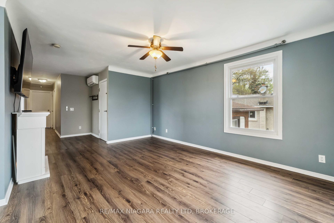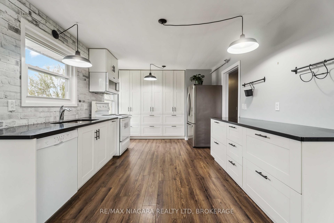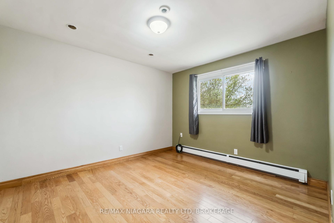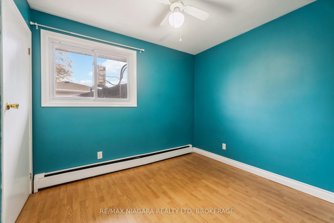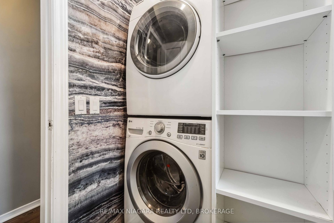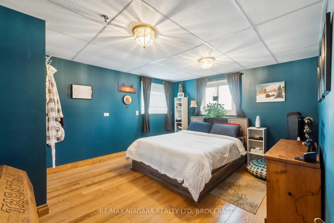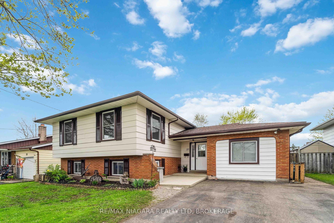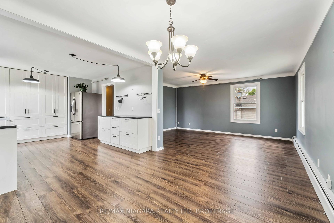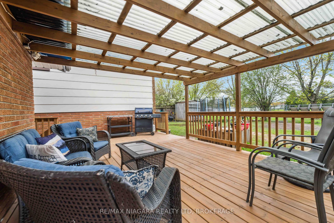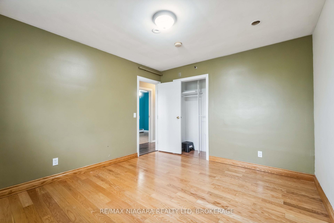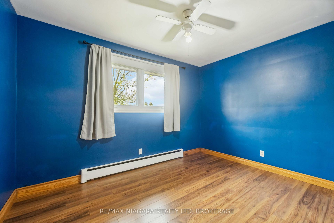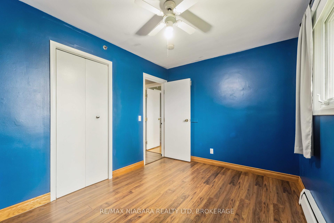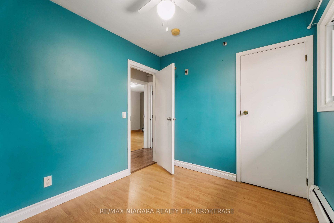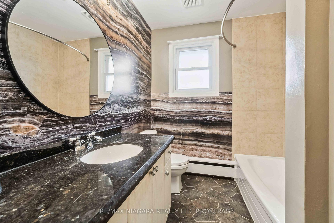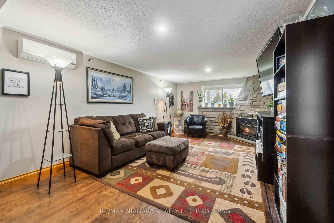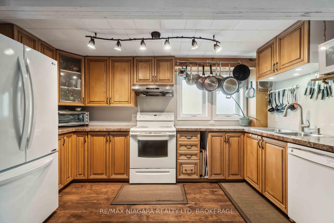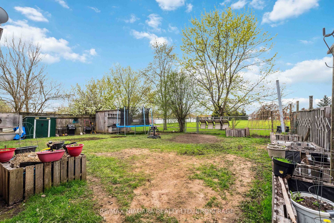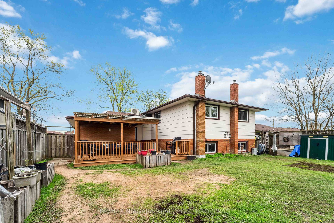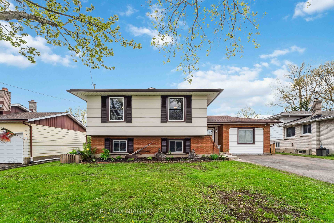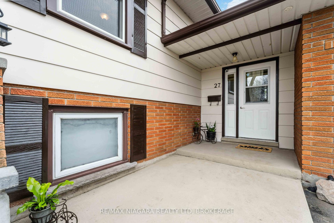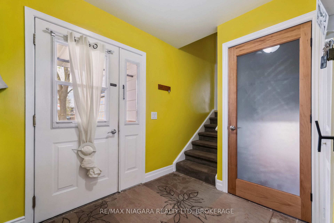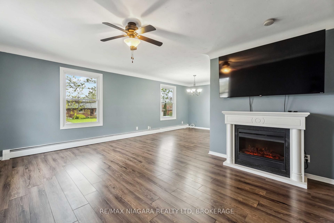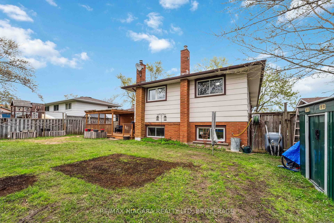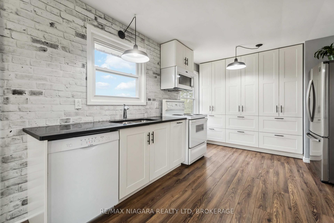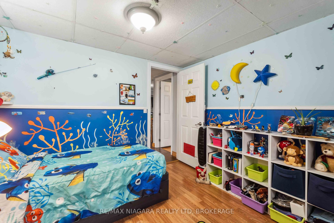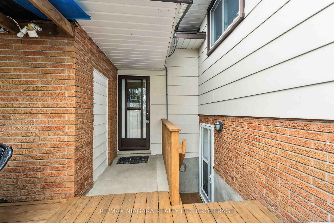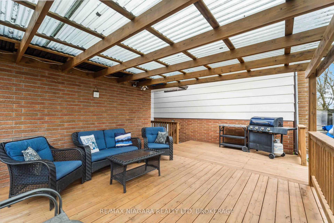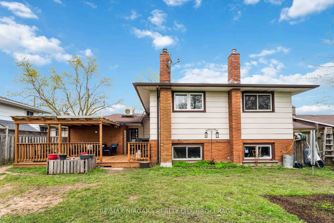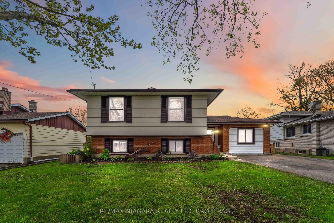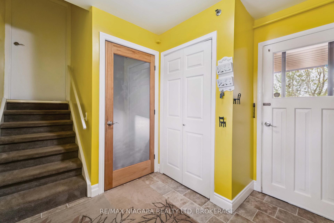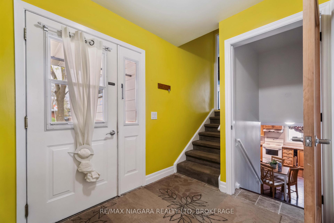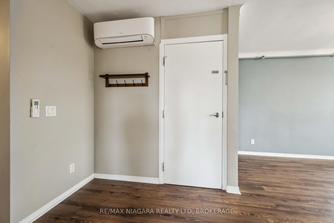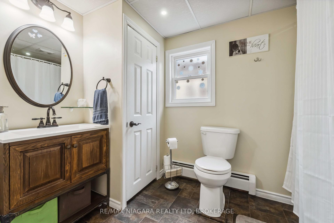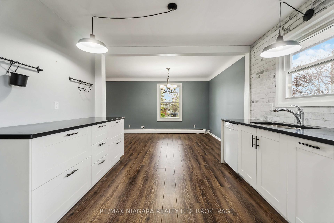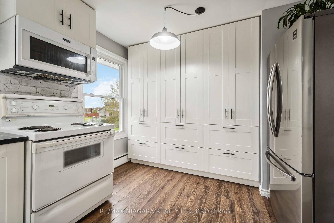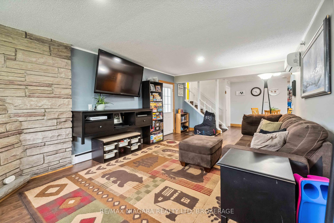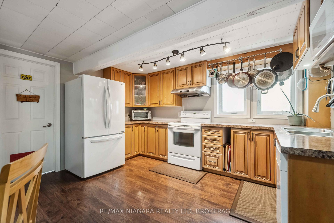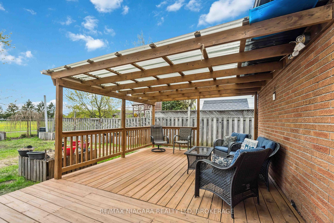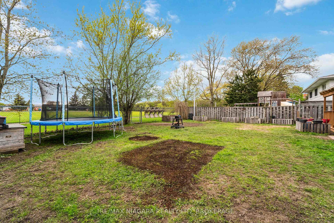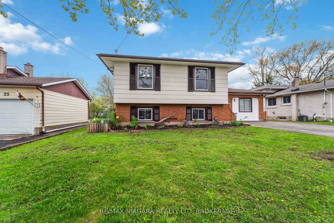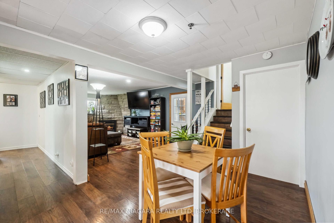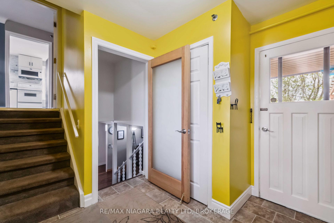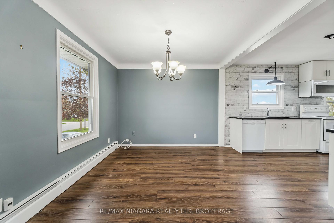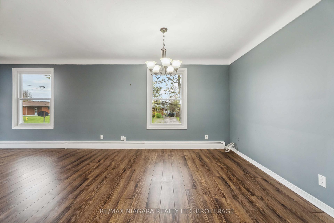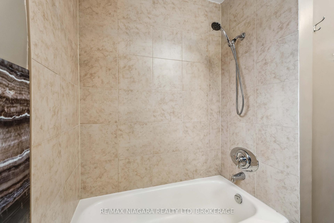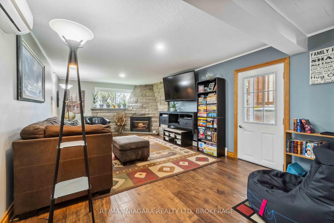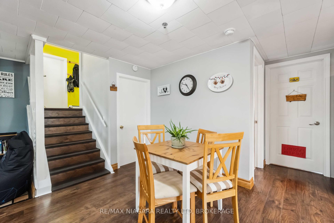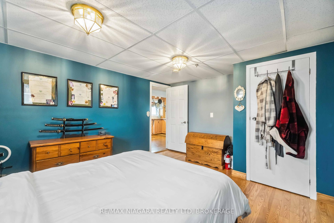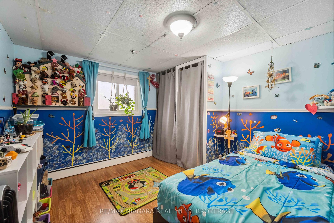$599,000
Available - For Sale
Listing ID: X12137579
27 Madison Stre , Fort Erie, L2A 3Z7, Niagara
| Welcome to 27 Madison Street! A spacious, well-maintained home tucked into one of the towns most convenient and family-friendly neighbourhoods. Thoughtfully updated and full of versatility, this property is perfect for multi-generational living or generating rental income, thanks to its fully separate in-law suite with a private entrance. Set on a generous 60 x 110 lot, the home offers three bright bedrooms on the main level, along with an updated kitchen featuring quartz countertops and a functional open layout that flows into the living and dining areas. A cozy space that brings warmth and charm to the the home, also offering a convenient main-floor washer and dryer enhance everyday living. The lower level is equally impressive, offering a self-contained suite with two bedrooms, a full kitchen, a four-piece bath, and combined living and dining areas ideal for extended family or potential tenants. One of the true highlights of this property is the backyard. Fully fenced and backing directly onto Energy Field Park, the outdoor space offers privacy and room to roam. Enjoy summer evenings under the pergola on the spacious deck, or let kids and pets play freely in the oversized yard with direct access to the green space beyond. Turnkey, flexible, and located just minutes to all amenities this is a home that truly checks all the boxes! |
| Price | $599,000 |
| Taxes: | $3539.00 |
| Assessment Year: | 2024 |
| Occupancy: | Owner |
| Address: | 27 Madison Stre , Fort Erie, L2A 3Z7, Niagara |
| Directions/Cross Streets: | GARRISON RD |
| Rooms: | 5 |
| Rooms +: | 6 |
| Bedrooms: | 3 |
| Bedrooms +: | 2 |
| Family Room: | T |
| Basement: | Apartment, Finished wit |
| Level/Floor | Room | Length(ft) | Width(ft) | Descriptions | |
| Room 1 | Main | Foyer | 8.86 | 8.04 | |
| Room 2 | Main | Living Ro | 11.58 | 28.18 | Combined w/Dining |
| Room 3 | Main | Laundry | 8.46 | 9.97 | |
| Room 4 | Main | Kitchen | 13.22 | 6.92 | |
| Room 5 | Main | Bedroom | 9.94 | 10.33 | |
| Room 6 | Main | Bedroom | 14.37 | 12.04 | |
| Room 7 | Lower | Living Ro | 16.47 | 12.07 | |
| Room 8 | Lower | Dining Ro | 10.79 | 11.28 | |
| Room 9 | Lower | Kitchen | 14.5 | 10.79 | |
| Room 10 | Lower | Bedroom | 12.6 | 11.09 | |
| Room 11 | Lower | Bedroom | 9.09 | 12.17 | |
| Room 12 | Lower | Bedroom | 9.87 | 8.5 |
| Washroom Type | No. of Pieces | Level |
| Washroom Type 1 | 4 | Lower |
| Washroom Type 2 | 4 | Main |
| Washroom Type 3 | 0 | |
| Washroom Type 4 | 0 | |
| Washroom Type 5 | 0 |
| Total Area: | 0.00 |
| Approximatly Age: | 51-99 |
| Property Type: | Detached |
| Style: | Bungalow-Raised |
| Exterior: | Aluminum Siding, Brick |
| Garage Type: | Attached |
| Drive Parking Spaces: | 5 |
| Pool: | None |
| Other Structures: | Garden Shed |
| Approximatly Age: | 51-99 |
| Approximatly Square Footage: | 1100-1500 |
| Property Features: | Fenced Yard, Park |
| CAC Included: | N |
| Water Included: | N |
| Cabel TV Included: | N |
| Common Elements Included: | N |
| Heat Included: | N |
| Parking Included: | N |
| Condo Tax Included: | N |
| Building Insurance Included: | N |
| Fireplace/Stove: | Y |
| Heat Type: | Water |
| Central Air Conditioning: | Wall Unit(s |
| Central Vac: | N |
| Laundry Level: | Syste |
| Ensuite Laundry: | F |
| Sewers: | Sewer |
$
%
Years
This calculator is for demonstration purposes only. Always consult a professional
financial advisor before making personal financial decisions.
| Although the information displayed is believed to be accurate, no warranties or representations are made of any kind. |
| RE/MAX NIAGARA REALTY LTD, BROKERAGE |
|
|

Anita D'mello
Sales Representative
Dir:
416-795-5761
Bus:
416-288-0800
Fax:
416-288-8038
| Virtual Tour | Book Showing | Email a Friend |
Jump To:
At a Glance:
| Type: | Freehold - Detached |
| Area: | Niagara |
| Municipality: | Fort Erie |
| Neighbourhood: | 333 - Lakeshore |
| Style: | Bungalow-Raised |
| Approximate Age: | 51-99 |
| Tax: | $3,539 |
| Beds: | 3+2 |
| Baths: | 2 |
| Fireplace: | Y |
| Pool: | None |
Locatin Map:
Payment Calculator:

