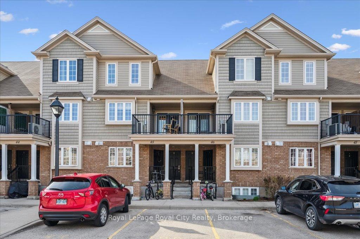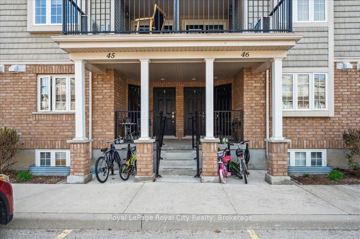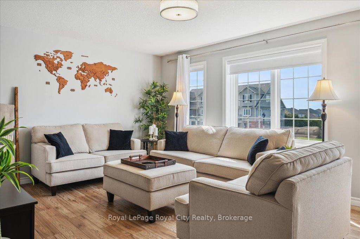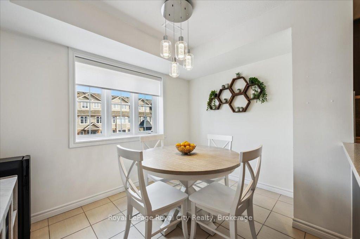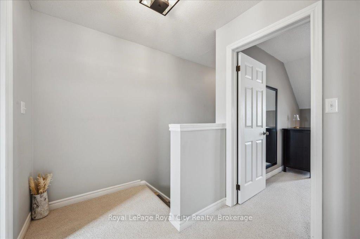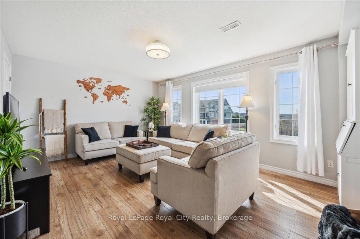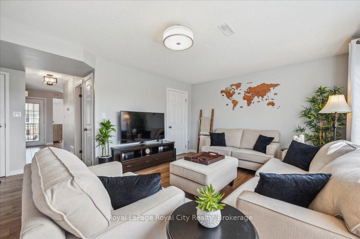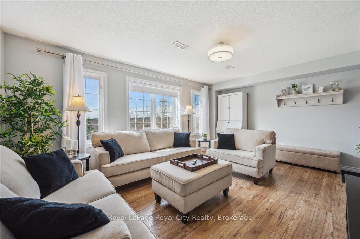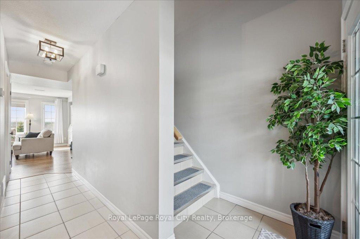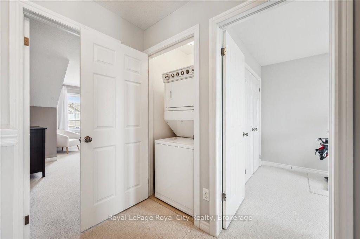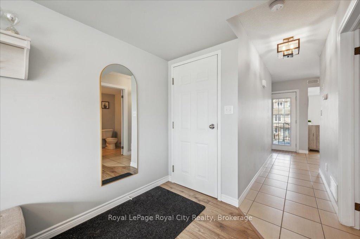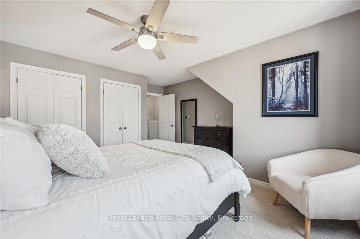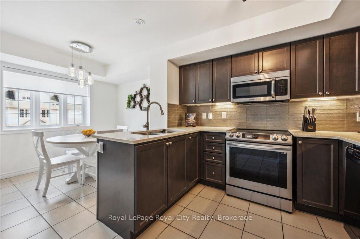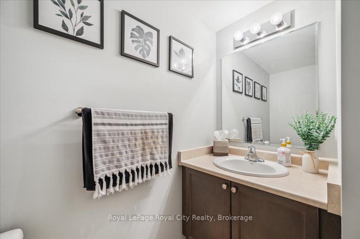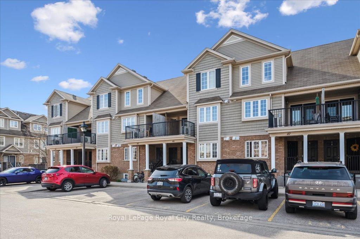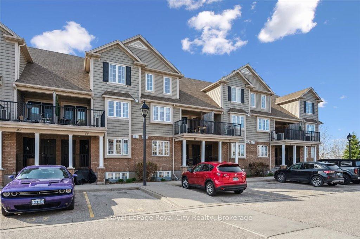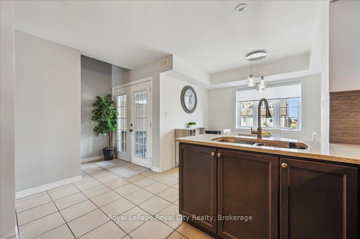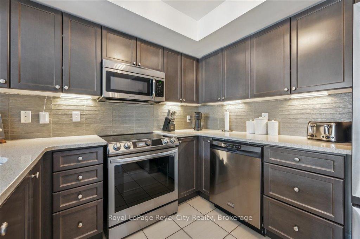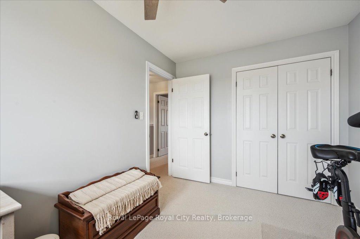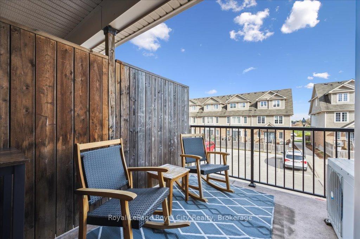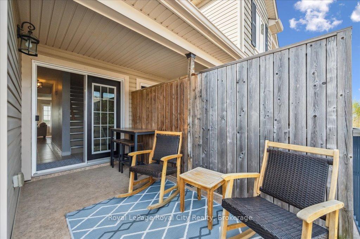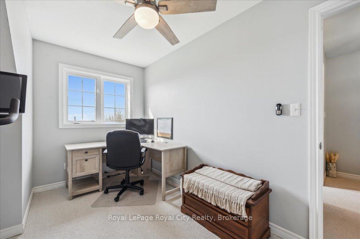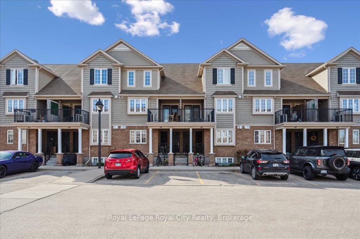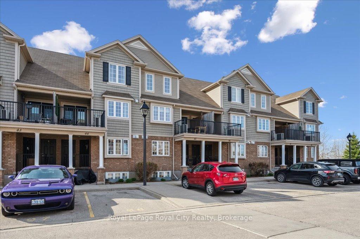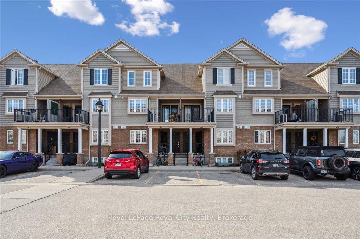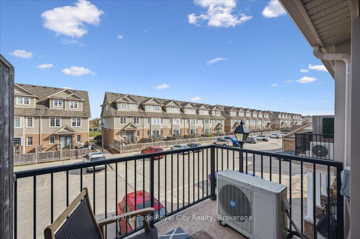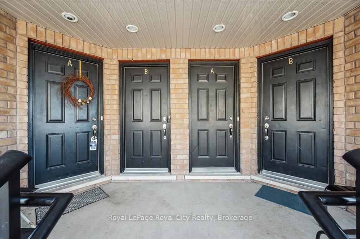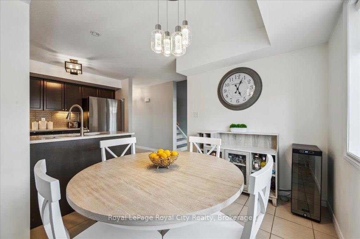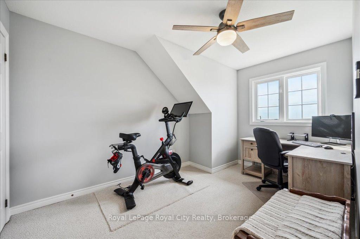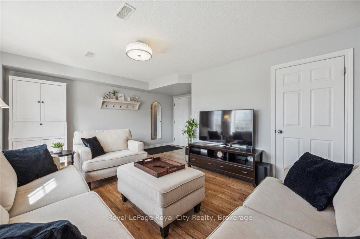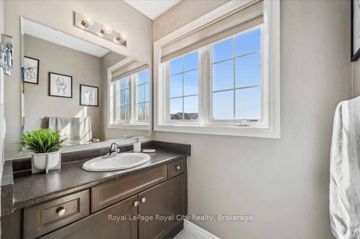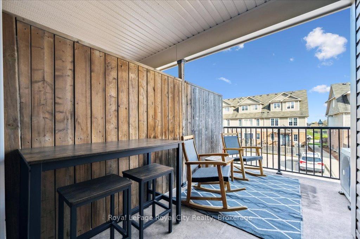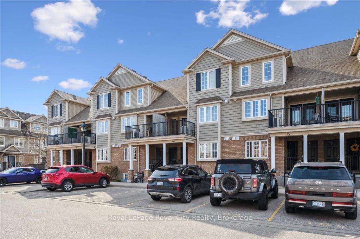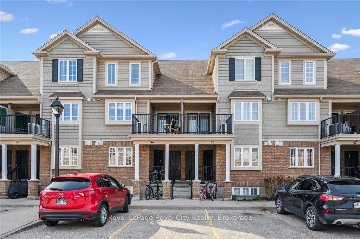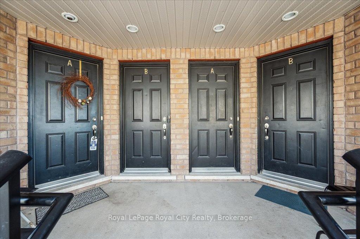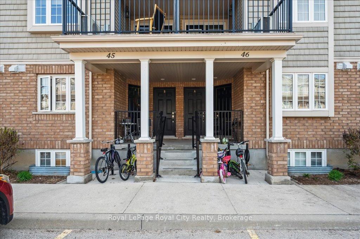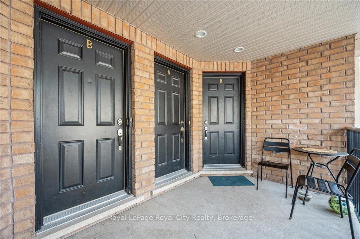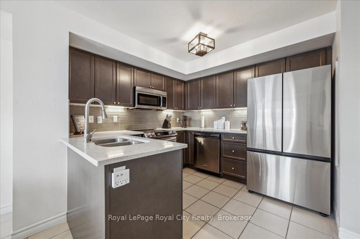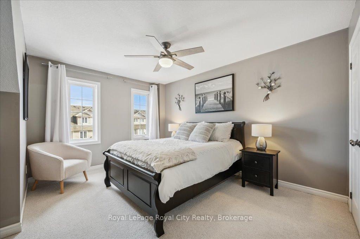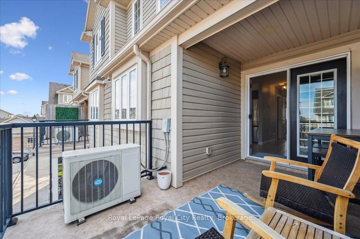$523,900
Available - For Sale
Listing ID: X12138177
15 Carere Cres , Guelph, N1E 0K4, Wellington
| Welcome to this beautifully maintained 2 bedroom, 2 bathroom upper unit stacked townhouse offering over 1200 sq ft of bright, modern living space. Perfect for first-time homebuyers or those looking to downsize without compromising comfort, this home is move-in ready and truly shines. Step into the spacious living room, where large windows flood the space with natural light and provide stunning views of the peaceful green space beyond. The bright eat-in kitchen is ideal for both daily meals and entertaining, featuring sleek quartz countertops, stainless steel appliances, and ample cabinetry. Upstairs, you'll find brand new carpeting that adds warmth and comfort throughout the upper level. The generously sized primary bedroom offers plenty of room to unwind, while the second bedroom is perfect for a guest room, home office, or growing family. A convenient second-floor laundry area with stacked washer and dryer adds ease to your daily routine. Enjoy your morning coffee or evening wind-down on the raised deck and take advantage of your own dedicated parking space right in front of the unit. This home checks all the boxes, spacious, stylish, and situated in a desirable location with beautiful natural surroundings. Come see how well this unit shows, you won't be disappointed! |
| Price | $523,900 |
| Taxes: | $2943.00 |
| Assessment Year: | 2024 |
| Occupancy: | Owner |
| Address: | 15 Carere Cres , Guelph, N1E 0K4, Wellington |
| Postal Code: | N1E 0K4 |
| Province/State: | Wellington |
| Directions/Cross Streets: | Woodlawn Rd E |
| Level/Floor | Room | Length(ft) | Width(ft) | Descriptions | |
| Room 1 | Main | Living Ro | 17.25 | 12.3 | |
| Room 2 | Main | Kitchen | 9.97 | 10.27 | |
| Room 3 | Main | Dining Ro | 10.43 | 7.18 | |
| Room 4 | Main | Bathroom | 5.38 | 6.99 | 2 Pc Bath |
| Room 5 | Main | Utility R | 3.9 | 7.12 | |
| Room 6 | Second | Primary B | 13.45 | 16.1 | |
| Room 7 | Second | Bedroom 2 | 8.59 | 13.12 | |
| Room 8 | Second | Bathroom | 8.2 | 9.35 |
| Washroom Type | No. of Pieces | Level |
| Washroom Type 1 | 4 | |
| Washroom Type 2 | 2 | |
| Washroom Type 3 | 0 | |
| Washroom Type 4 | 0 | |
| Washroom Type 5 | 0 |
| Total Area: | 0.00 |
| Washrooms: | 2 |
| Heat Type: | Forced Air |
| Central Air Conditioning: | Central Air |
$
%
Years
This calculator is for demonstration purposes only. Always consult a professional
financial advisor before making personal financial decisions.
| Although the information displayed is believed to be accurate, no warranties or representations are made of any kind. |
| Royal LePage Royal City Realty |
|
|

Anita D'mello
Sales Representative
Dir:
416-795-5761
Bus:
416-288-0800
Fax:
416-288-8038
| Virtual Tour | Book Showing | Email a Friend |
Jump To:
At a Glance:
| Type: | Com - Condo Townhouse |
| Area: | Wellington |
| Municipality: | Guelph |
| Neighbourhood: | Victoria North |
| Style: | Stacked Townhous |
| Tax: | $2,943 |
| Maintenance Fee: | $371 |
| Beds: | 2 |
| Baths: | 2 |
| Fireplace: | N |
Locatin Map:
Payment Calculator:

