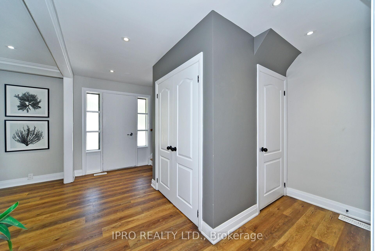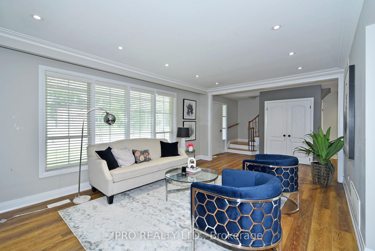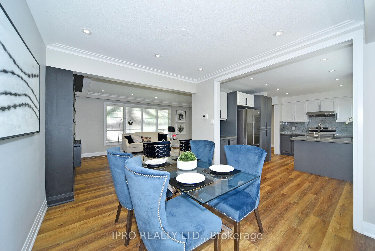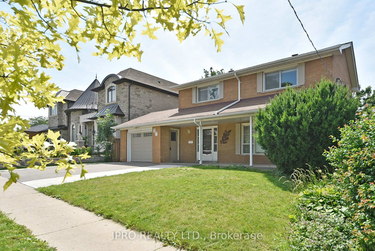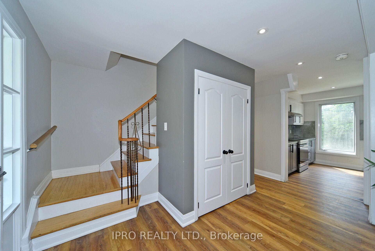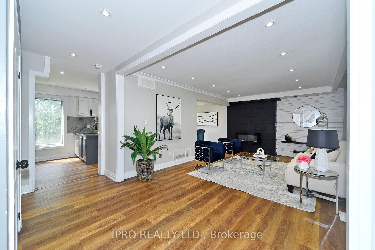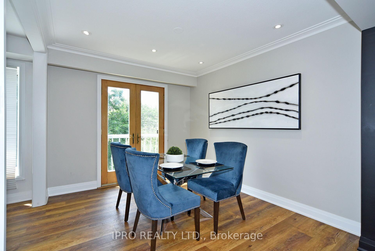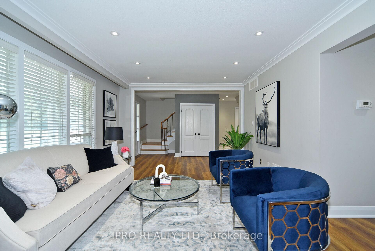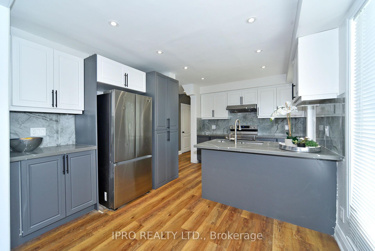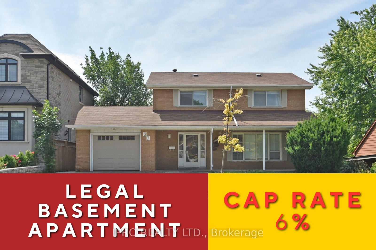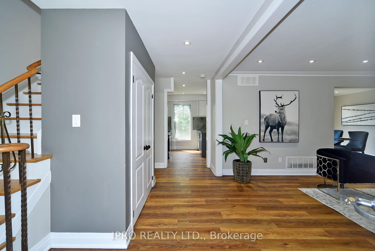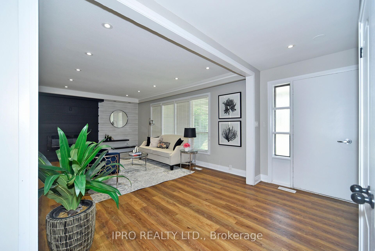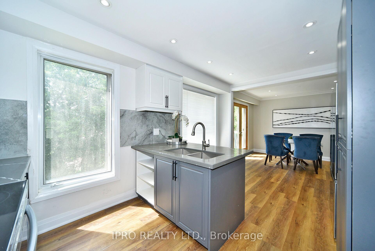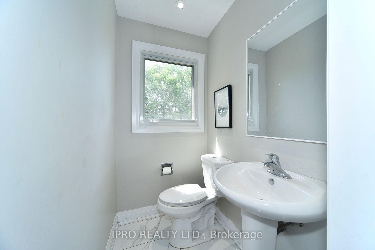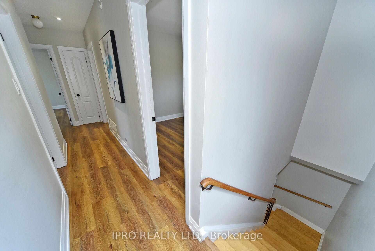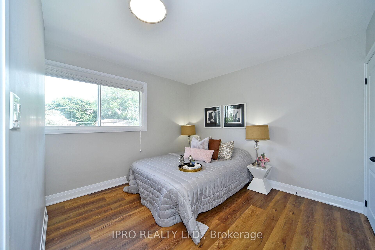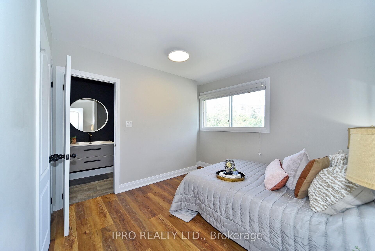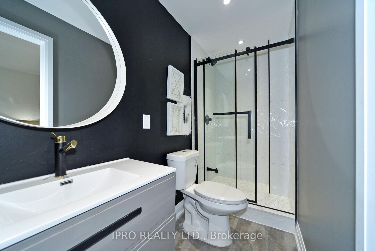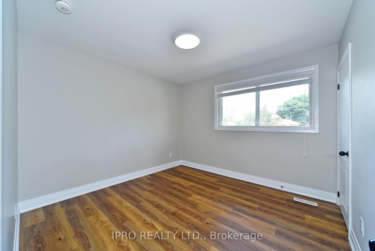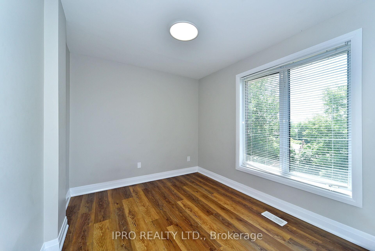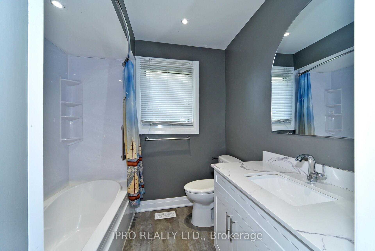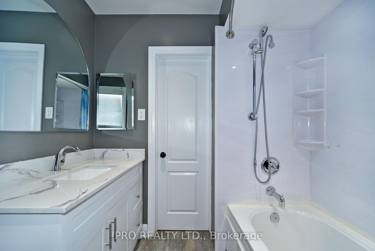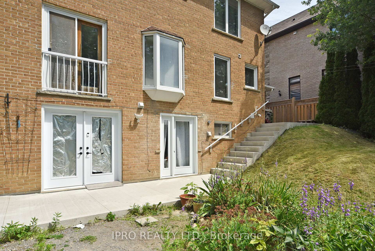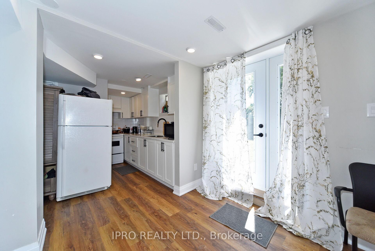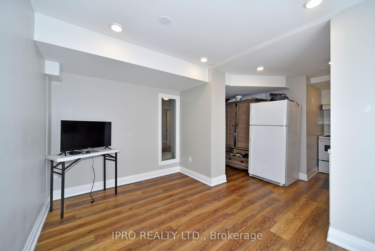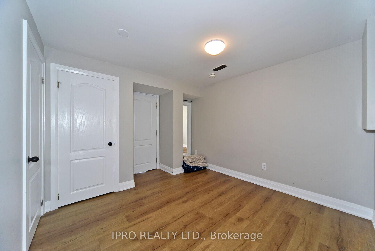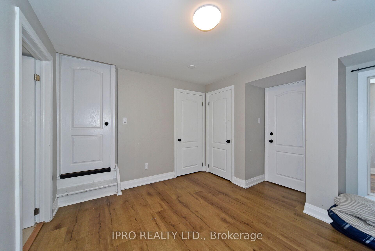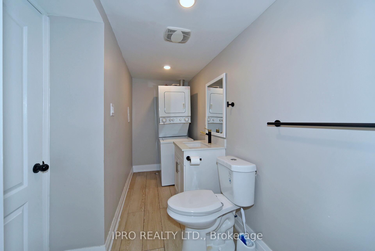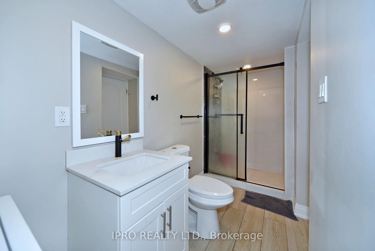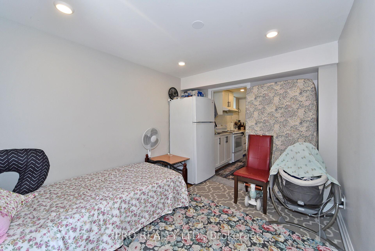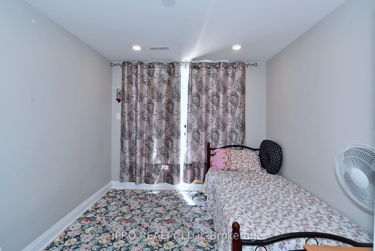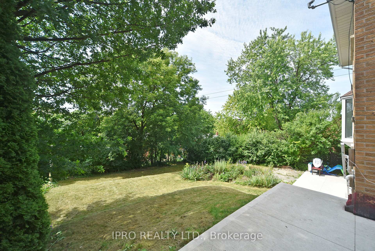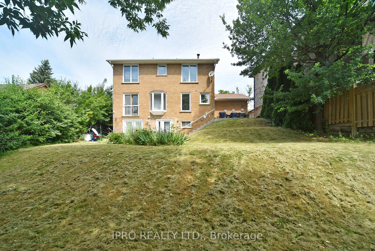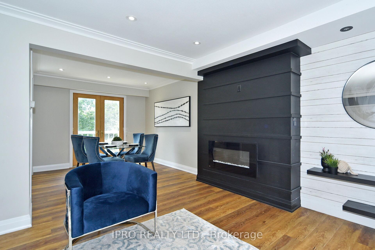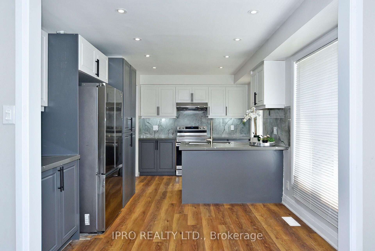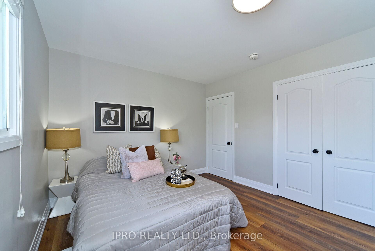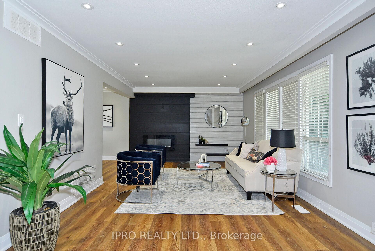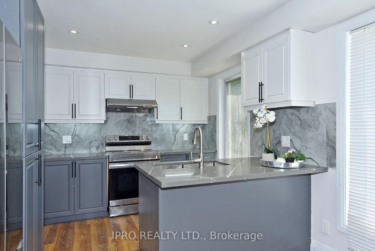$1,099,000
Available - For Sale
Listing ID: E12122273
37 Marcella Stre , Toronto, M1G 1K9, Toronto
| Welcome to this 4 bedroom, 5 washroom family home! Close to shopping, schools and transit. Southern exposure in the dining and kitchen make for bright sunny rooms! Very good opportunity for rental income from multiple units. Lots of upgrades. Main floor nice open living and dining. New flooring on main floor and upstairs. New washrooms, pot lights & 200 amp upgrade. Walk-out, finished, legal basement residence. |
| Price | $1,099,000 |
| Taxes: | $3991.00 |
| Occupancy: | Tenant |
| Address: | 37 Marcella Stre , Toronto, M1G 1K9, Toronto |
| Acreage: | < .50 |
| Directions/Cross Streets: | Scarborough Golf Rd/Lawrence |
| Rooms: | 6 |
| Rooms +: | 2 |
| Bedrooms: | 4 |
| Bedrooms +: | 2 |
| Family Room: | F |
| Basement: | Finished wit, Separate Ent |
| Level/Floor | Room | Length(ft) | Width(ft) | Descriptions | |
| Room 1 | Main | Kitchen | 15.09 | 11.81 | B/I Appliances, South View, Bay Window |
| Room 2 | Main | Living Ro | 18.37 | 12.14 | Closet, Laminate, Fireplace |
| Room 3 | Main | Dining Ro | 13.05 | 9.74 | French Doors |
| Room 4 | Second | Primary B | 14.76 | 10.82 | Double Closet, Laminate, Ensuite Bath |
| Room 5 | Second | Bedroom 2 | 10 | 9.91 | B/I Closet |
| Room 6 | Second | Bedroom 3 | 10.89 | 10.76 | Closet |
| Room 7 | Second | Bedroom 4 | 10.07 | 8.76 | B/I Closet |
| Room 8 | Basement | Kitchen | Walk-Out | ||
| Room 9 | Basement | Bedroom 5 | Ensuite Bath | ||
| Room 10 | Basement | Kitchen | Walk-Out, Ensuite Bath | ||
| Room 11 | Basement | Bedroom | Ensuite Bath | ||
| Room 12 | Basement | Laundry |
| Washroom Type | No. of Pieces | Level |
| Washroom Type 1 | 4 | Second |
| Washroom Type 2 | 2 | Main |
| Washroom Type 3 | 4 | Basement |
| Washroom Type 4 | 0 | |
| Washroom Type 5 | 0 |
| Total Area: | 0.00 |
| Property Type: | Detached |
| Style: | 2-Storey |
| Exterior: | Brick |
| Garage Type: | Attached |
| (Parking/)Drive: | Available |
| Drive Parking Spaces: | 3 |
| Park #1 | |
| Parking Type: | Available |
| Park #2 | |
| Parking Type: | Available |
| Pool: | None |
| Approximatly Square Footage: | 2000-2500 |
| Property Features: | Arts Centre, Golf |
| CAC Included: | N |
| Water Included: | N |
| Cabel TV Included: | N |
| Common Elements Included: | N |
| Heat Included: | N |
| Parking Included: | N |
| Condo Tax Included: | N |
| Building Insurance Included: | N |
| Fireplace/Stove: | Y |
| Heat Type: | Forced Air |
| Central Air Conditioning: | Central Air |
| Central Vac: | N |
| Laundry Level: | Syste |
| Ensuite Laundry: | F |
| Sewers: | Sewer |
$
%
Years
This calculator is for demonstration purposes only. Always consult a professional
financial advisor before making personal financial decisions.
| Although the information displayed is believed to be accurate, no warranties or representations are made of any kind. |
| IPRO REALTY LTD. |
|
|

Anita D'mello
Sales Representative
Dir:
416-795-5761
Bus:
416-288-0800
Fax:
416-288-8038
| Book Showing | Email a Friend |
Jump To:
At a Glance:
| Type: | Freehold - Detached |
| Area: | Toronto |
| Municipality: | Toronto E09 |
| Neighbourhood: | Woburn |
| Style: | 2-Storey |
| Tax: | $3,991 |
| Beds: | 4+2 |
| Baths: | 5 |
| Fireplace: | Y |
| Pool: | None |
Locatin Map:
Payment Calculator:

