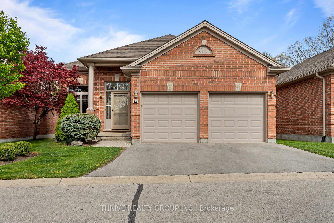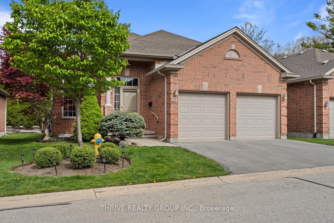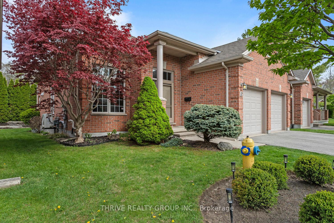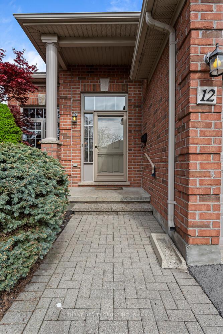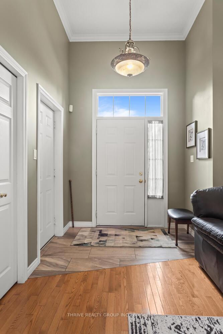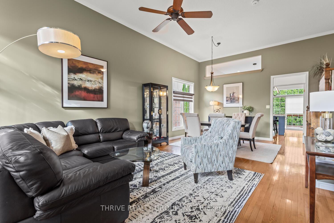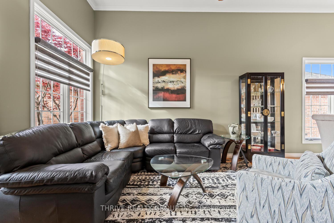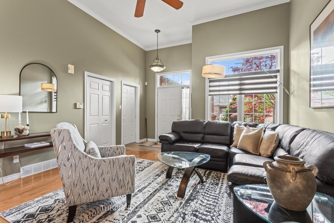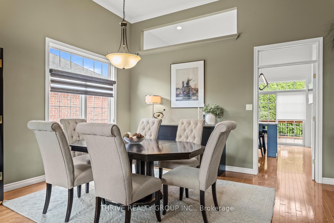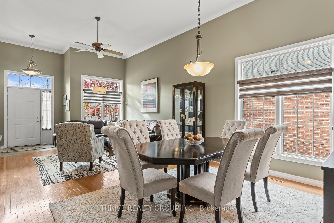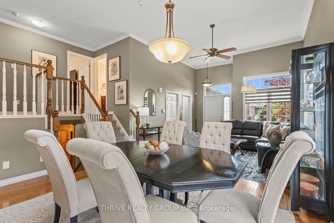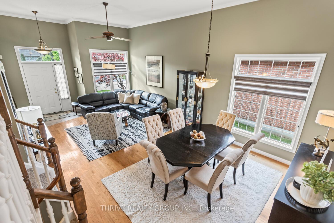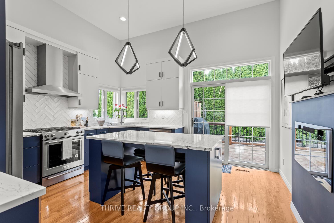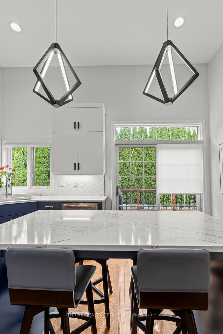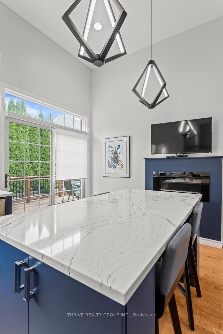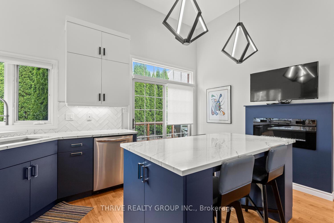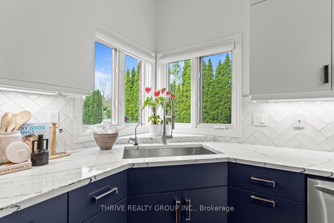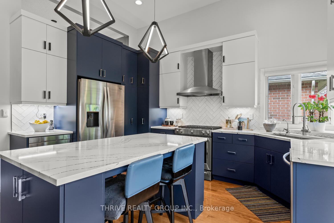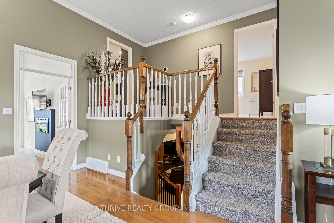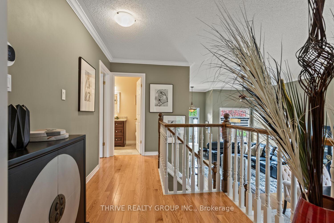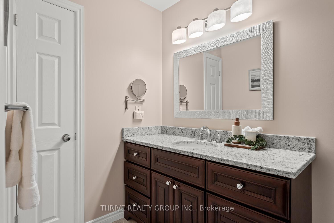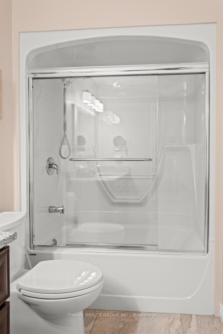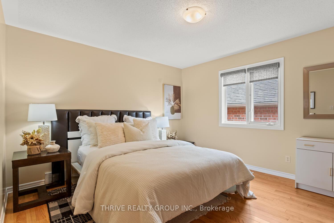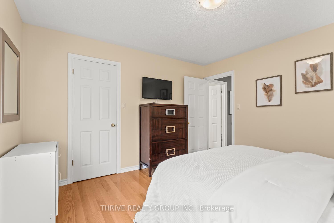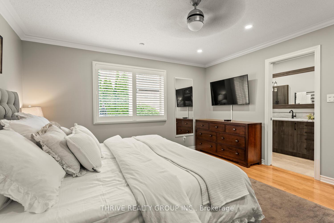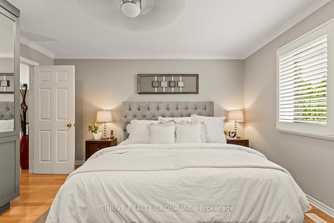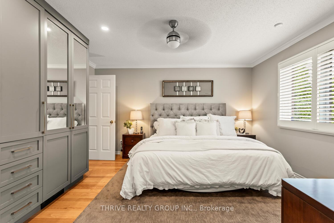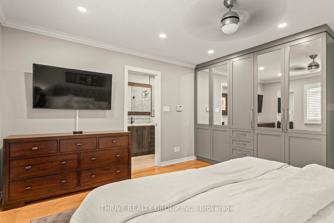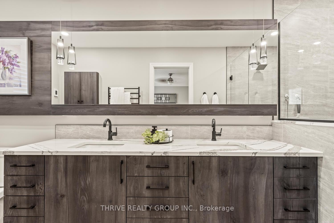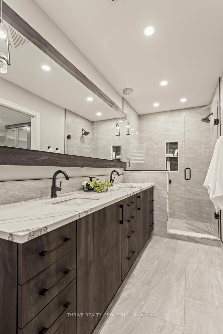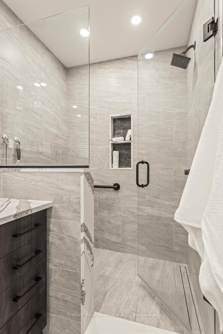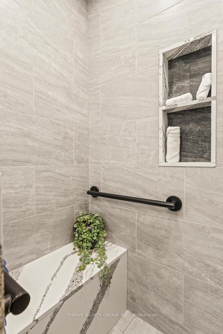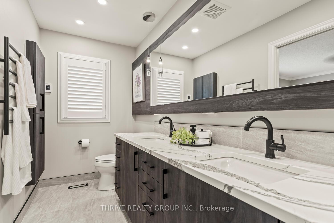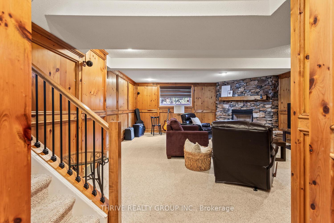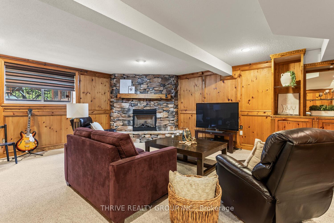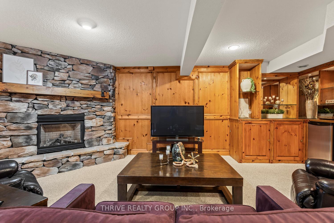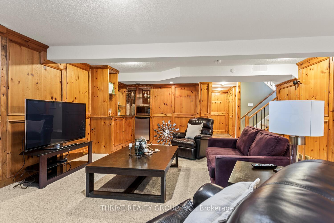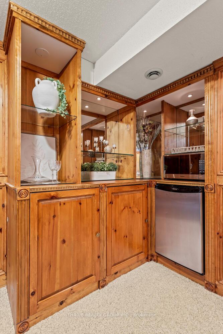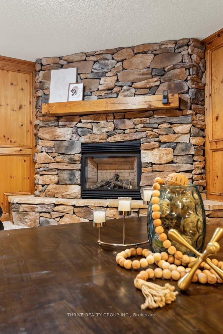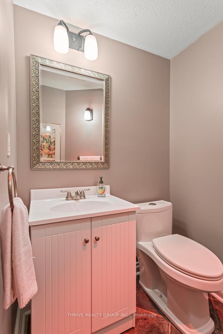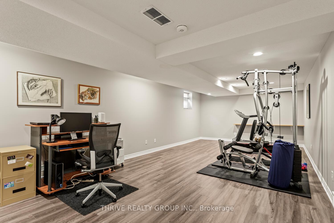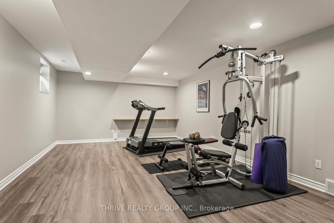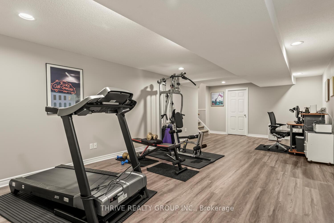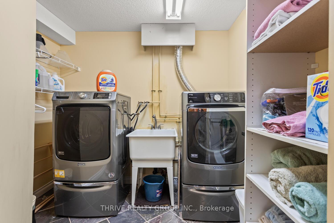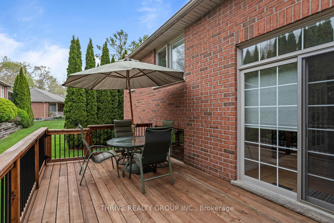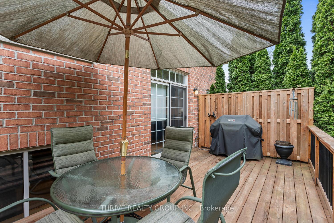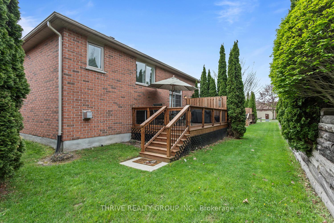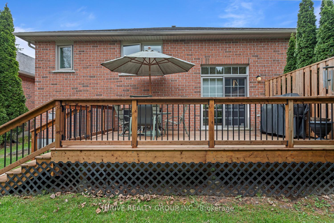$799,000
Available - For Sale
Listing ID: X12138092
6 Cadeau Terr , London, N6K 4W6, Middlesex
| The One Youve Been Waiting For! Welcome to this stunning detached condo nestled in a highly sought-after enclave in beautiful Byron. Just minutes from the charming Byron Village and the vibrant West5 community, this home offers the perfect balance of tranquility and convenience. From the moment you step inside, you'll be captivated by bright space and High ceilings, and a thoughtfully designed open-concept layout. This Stunning Condo has had over $200,000 of renovations since 2020. The heart of the home features a luxuriously renovated kitchen with high end Appliances and Large Patio Sliding Door that leads an oversized deck with Gas BBQ, perfect for relaxing or entertaining in style. The Primary Bedroom offers custom built in Closets and a gorgeous renovated primary ensuite. The Lower Level Family room is fill with Warmth with its Cozy Stone Gas Fireplace and Muskoka inspired Pine Walls. The Lower Basement is the perfect Flex space offering room for Home Office, Gym area and ample Storage Space. Pride of ownership is evident throughout this meticulously maintained home. Additional upgrades include a high-efficiency heat pump system (furnace & A/C) with Ecobee smart thermostats for optimal comfort and energy savings. With flexible possession options available, this is truly a must-see property. Status Certificate available upon request. Note -The Professional Renovations and designs done by William Standen Design Firm. |
| Price | $799,000 |
| Taxes: | $5000.00 |
| Assessment Year: | 2024 |
| Occupancy: | Owner |
| Address: | 6 Cadeau Terr , London, N6K 4W6, Middlesex |
| Postal Code: | N6K 4W6 |
| Province/State: | Middlesex |
| Directions/Cross Streets: | Commissioners Rd. West |
| Level/Floor | Room | Length(ft) | Width(ft) | Descriptions | |
| Room 1 | Main | Living Ro | 14.24 | 27.52 | Combined w/Dining |
| Room 2 | Main | Kitchen | 14.24 | 14.17 | |
| Room 3 | Second | Primary B | 13.48 | 14.04 | |
| Room 4 | Second | Bedroom 2 | 12.1 | 12.66 | |
| Room 5 | Lower | Family Ro | 19.78 | 18.43 | |
| Room 6 | Lower | Laundry | |||
| Room 7 | Basement | Recreatio | 27.95 | 13.48 |
| Washroom Type | No. of Pieces | Level |
| Washroom Type 1 | 4 | Second |
| Washroom Type 2 | 4 | Second |
| Washroom Type 3 | 2 | Lower |
| Washroom Type 4 | 0 | |
| Washroom Type 5 | 0 |
| Total Area: | 0.00 |
| Approximatly Age: | 16-30 |
| Washrooms: | 3 |
| Heat Type: | Forced Air |
| Central Air Conditioning: | Central Air |
$
%
Years
This calculator is for demonstration purposes only. Always consult a professional
financial advisor before making personal financial decisions.
| Although the information displayed is believed to be accurate, no warranties or representations are made of any kind. |
| THRIVE REALTY GROUP INC. |
|
|

Anita D'mello
Sales Representative
Dir:
416-795-5761
Bus:
416-288-0800
Fax:
416-288-8038
| Virtual Tour | Book Showing | Email a Friend |
Jump To:
At a Glance:
| Type: | Com - Common Element Con |
| Area: | Middlesex |
| Municipality: | London |
| Neighbourhood: | South B |
| Style: | Sidesplit |
| Approximate Age: | 16-30 |
| Tax: | $5,000 |
| Maintenance Fee: | $697.44 |
| Beds: | 2 |
| Baths: | 3 |
| Fireplace: | Y |
Locatin Map:
Payment Calculator:

