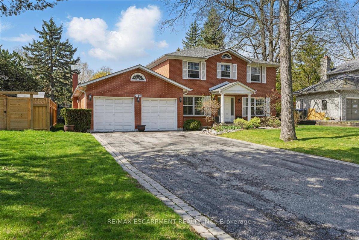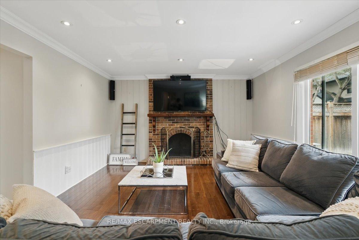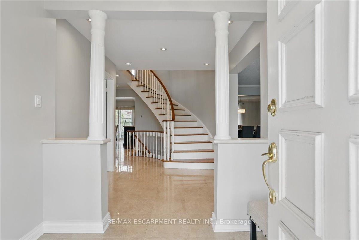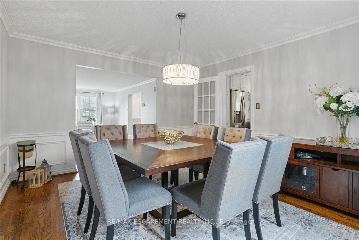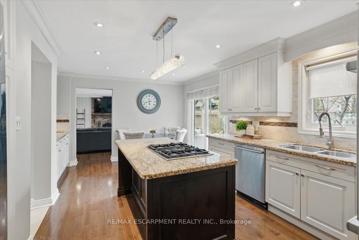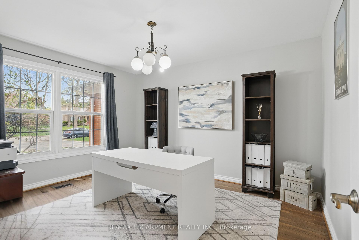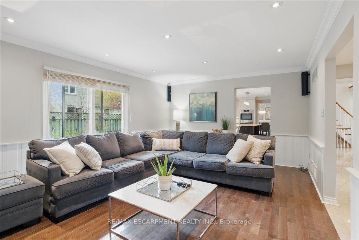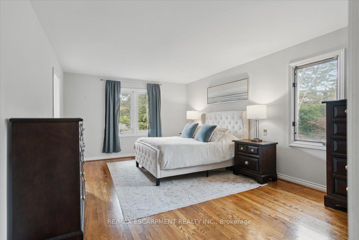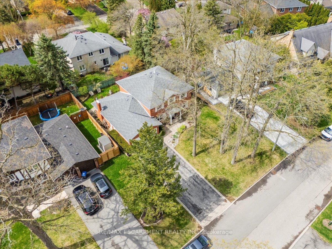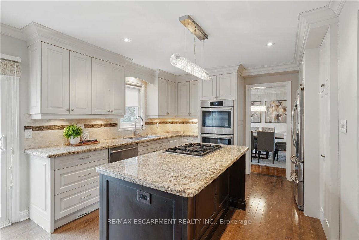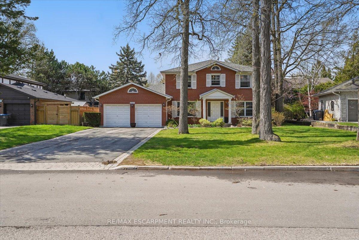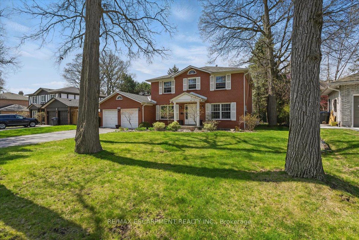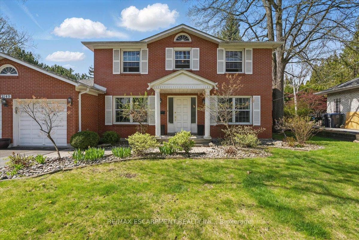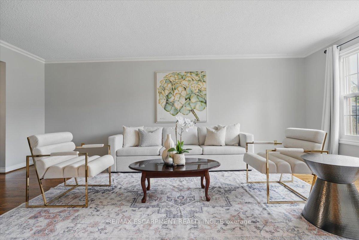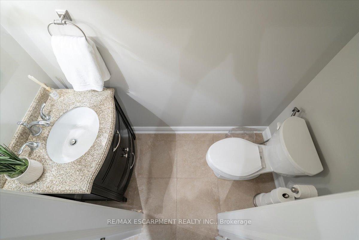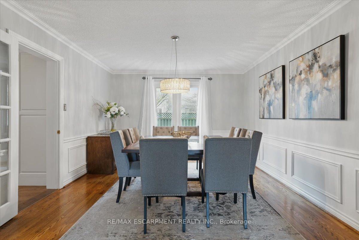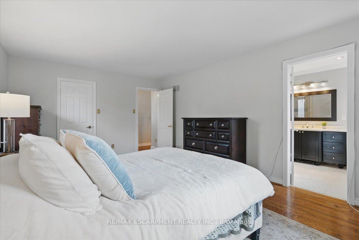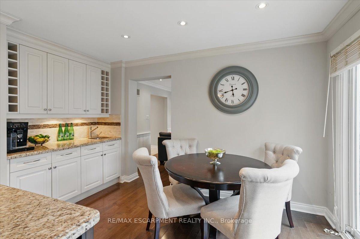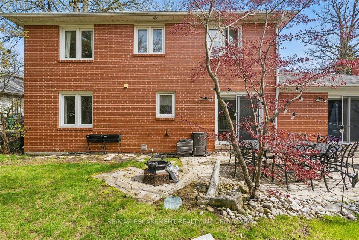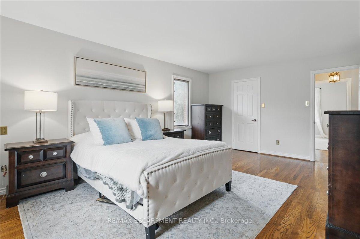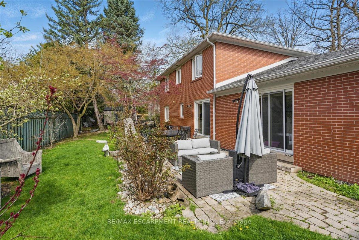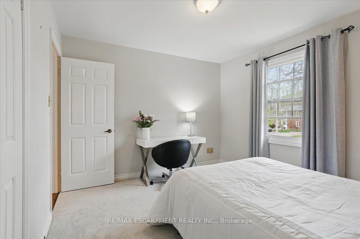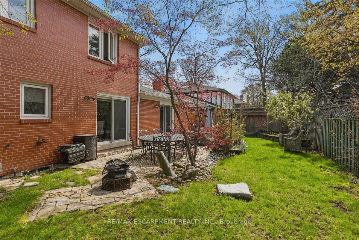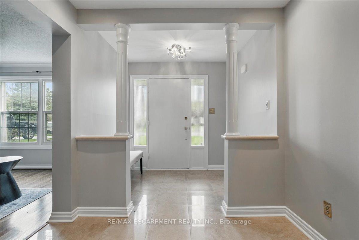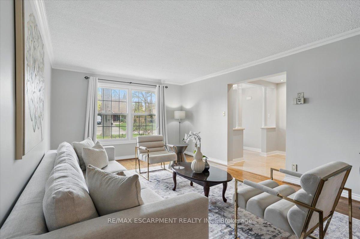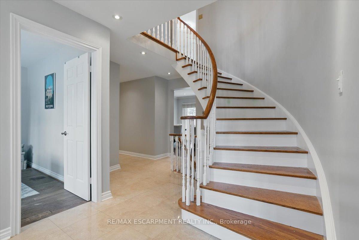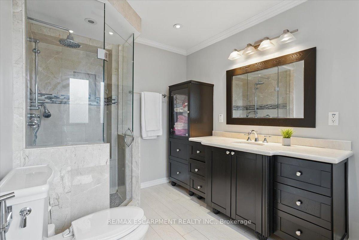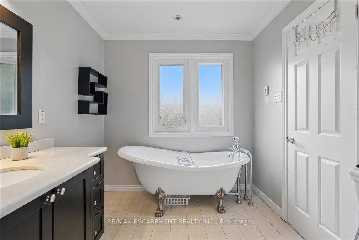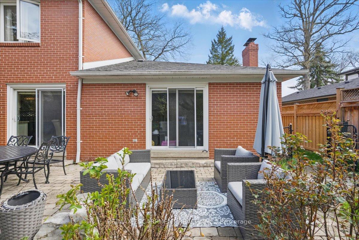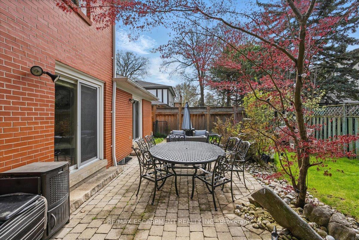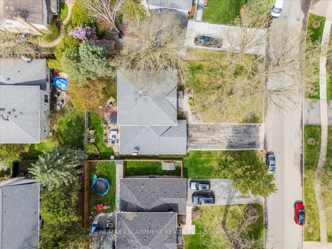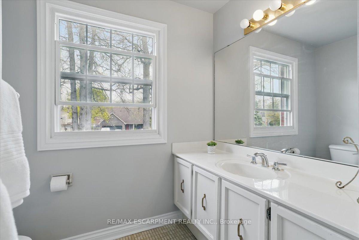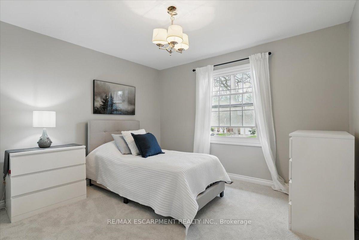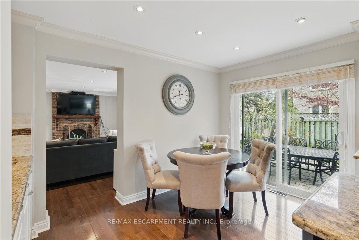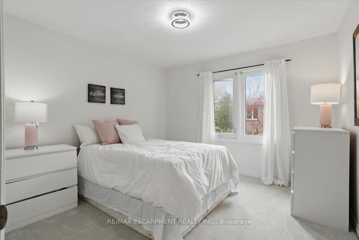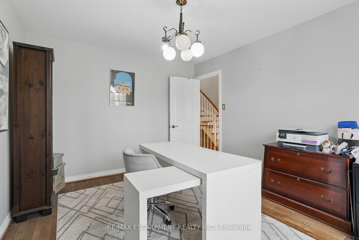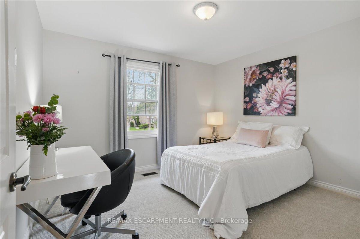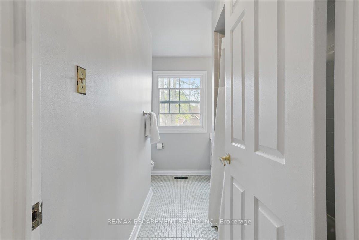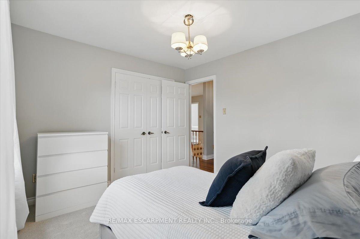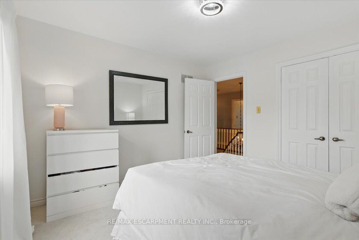$2,149,000
Available - For Sale
Listing ID: W12138319
2149 Kawartha Cres , Mississauga, L5H 3P8, Peel
| Welcome to 2149 Kawartha Cres., a stately 2-storey home in the prestigious Sheridan community of Mississauga. Boasting 4 spacious bedrooms, this elegant residence features all of the elements that go into a true executive home. The updated kitchen flows seamlessly into both the eat-in area & living room with the more formal dining & family rooms located on the other end of the home & creating the perfect balance of space for entertaining & everyday living. The handy main floor office adds further versatility & function to the thoughtful layout. Upstairs, the primary suite is a luxurious retreat, offering a beautifully updated ensuite with a standalone tub & refined finishes. The remaining bedrooms offer large closets, brand new carpeting & bright picture windows for maximum daylight. The large unfinished basement offers endless potential for a custom renovation - whether a home gym, rec room, or additional living space. Enjoy the serenity of this quiet enclave, just minutes from the renowned Mississauga Golf & Country Club, top-rated schools, parks, & major hghwys. Move-in ready, this home combines timeless character with modern comforts in one of Mississauga's most desirable neighborhoods. Water heater owned, Features a Reverse Osmosis Water Softener, Home Features a Generex Full Generator. |
| Price | $2,149,000 |
| Taxes: | $10896.92 |
| Occupancy: | Owner |
| Address: | 2149 Kawartha Cres , Mississauga, L5H 3P8, Peel |
| Directions/Cross Streets: | Mississauga Rd/Shawanaga Trail |
| Rooms: | 8 |
| Rooms +: | 4 |
| Bedrooms: | 4 |
| Bedrooms +: | 0 |
| Family Room: | T |
| Basement: | Unfinished |
| Level/Floor | Room | Length(ft) | Width(ft) | Descriptions | |
| Room 1 | Main | Foyer | 13.48 | 7.9 | Tile Floor |
| Room 2 | Main | Living Ro | 20.5 | 12.17 | Hardwood Floor, Bay Window |
| Room 3 | Main | Dining Ro | 13.68 | 12.17 | Hardwood Floor, Picture Window |
| Room 4 | Main | Kitchen | 12.92 | 10.99 | Combined w/Br |
| Room 5 | Main | Breakfast | 13.42 | 6.17 | Combined w/Kitchen, W/O To Patio |
| Room 6 | Main | Family Ro | 19.25 | 13.32 | Fireplace, W/O To Patio |
| Room 7 | Main | Office | 12.99 | 10.79 | Hardwood Floor, Large Window |
| Room 8 | Main | Laundry | 8.07 | 7.35 | Laundry Sink |
| Room 9 | Second | Primary B | 17.84 | 12.23 | 4 Pc Ensuite, Walk-In Closet(s) |
| Room 10 | Second | Bedroom | 11.58 | 10.5 | Broadloom, Closet, Window |
| Room 11 | Second | Bedroom | 11.68 | 10.5 | Broadloom, Closet, Window |
| Room 12 | Second | Bedroom | 11.32 | 11.15 | |
| Room 13 | Basement | Other | 12.82 | 10.66 | |
| Room 14 | Basement | Other | 34.57 | 12.07 | |
| Room 15 | Basement | Other | 21.16 | 19.25 |
| Washroom Type | No. of Pieces | Level |
| Washroom Type 1 | 2 | Main |
| Washroom Type 2 | 4 | Second |
| Washroom Type 3 | 4 | Second |
| Washroom Type 4 | 0 | |
| Washroom Type 5 | 0 |
| Total Area: | 0.00 |
| Approximatly Age: | 31-50 |
| Property Type: | Detached |
| Style: | 2-Storey |
| Exterior: | Brick |
| Garage Type: | Attached |
| (Parking/)Drive: | Private |
| Drive Parking Spaces: | 4 |
| Park #1 | |
| Parking Type: | Private |
| Park #2 | |
| Parking Type: | Private |
| Pool: | None |
| Approximatly Age: | 31-50 |
| Approximatly Square Footage: | 2500-3000 |
| Property Features: | Fenced Yard, Golf |
| CAC Included: | N |
| Water Included: | N |
| Cabel TV Included: | N |
| Common Elements Included: | N |
| Heat Included: | N |
| Parking Included: | N |
| Condo Tax Included: | N |
| Building Insurance Included: | N |
| Fireplace/Stove: | Y |
| Heat Type: | Forced Air |
| Central Air Conditioning: | Central Air |
| Central Vac: | Y |
| Laundry Level: | Syste |
| Ensuite Laundry: | F |
| Elevator Lift: | False |
| Sewers: | Sewer |
$
%
Years
This calculator is for demonstration purposes only. Always consult a professional
financial advisor before making personal financial decisions.
| Although the information displayed is believed to be accurate, no warranties or representations are made of any kind. |
| RE/MAX ESCARPMENT REALTY INC. |
|
|

Anita D'mello
Sales Representative
Dir:
416-795-5761
Bus:
416-288-0800
Fax:
416-288-8038
| Virtual Tour | Book Showing | Email a Friend |
Jump To:
At a Glance:
| Type: | Freehold - Detached |
| Area: | Peel |
| Municipality: | Mississauga |
| Neighbourhood: | Sheridan |
| Style: | 2-Storey |
| Approximate Age: | 31-50 |
| Tax: | $10,896.92 |
| Beds: | 4 |
| Baths: | 3 |
| Fireplace: | Y |
| Pool: | None |
Locatin Map:
Payment Calculator:

