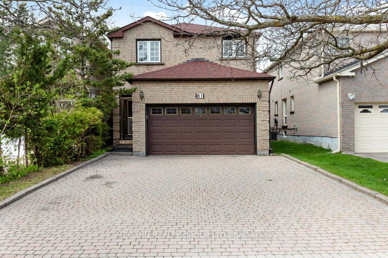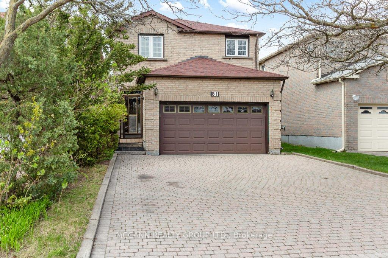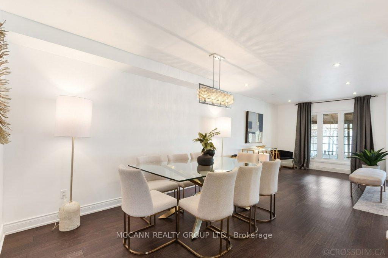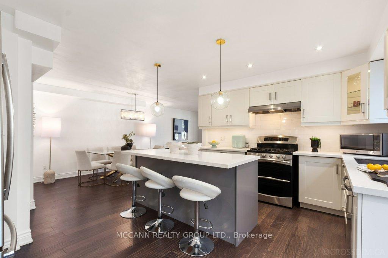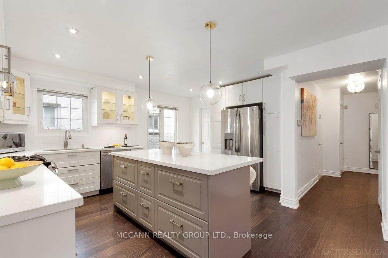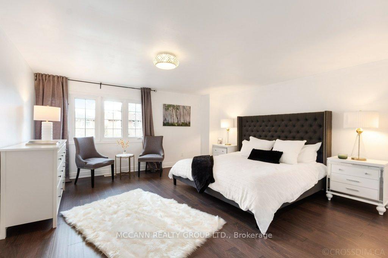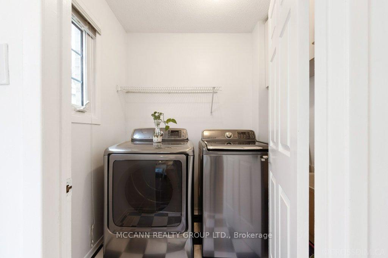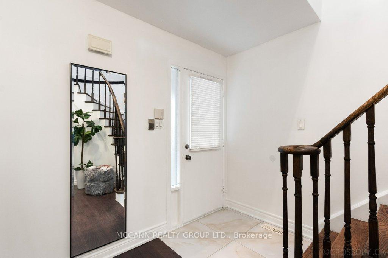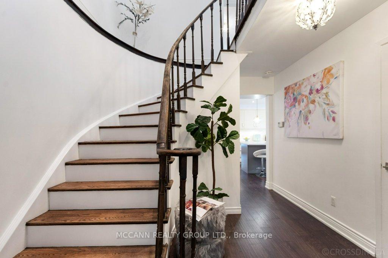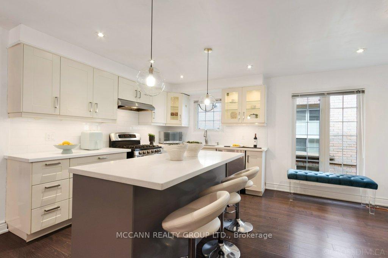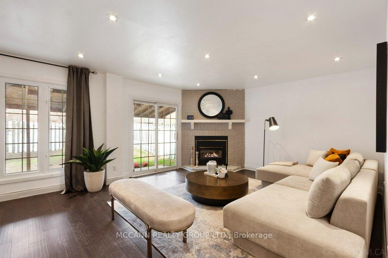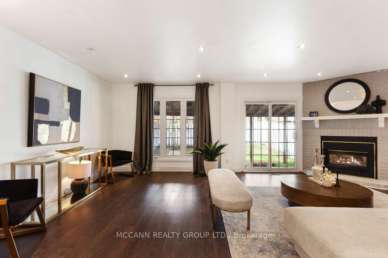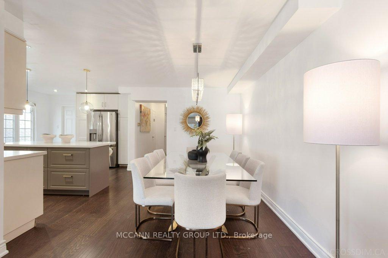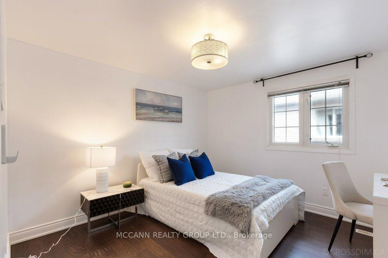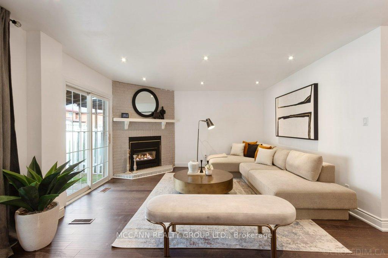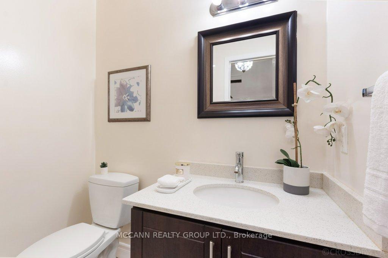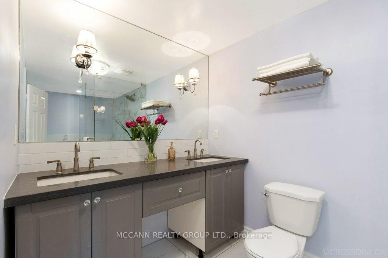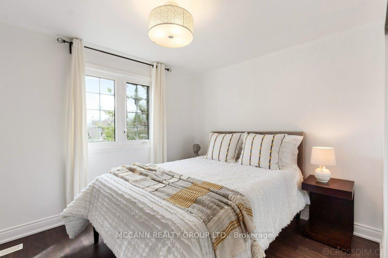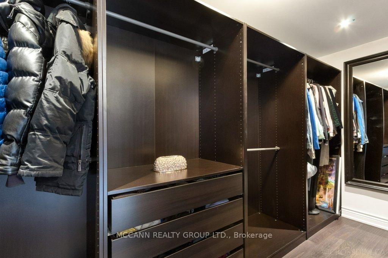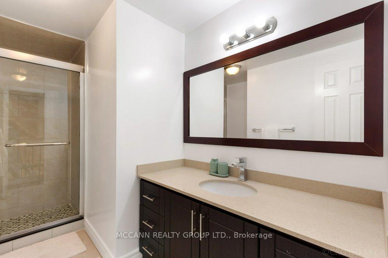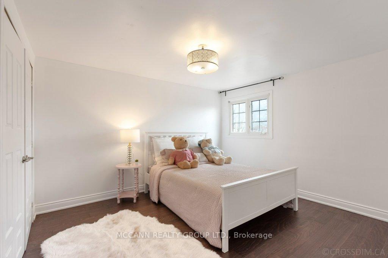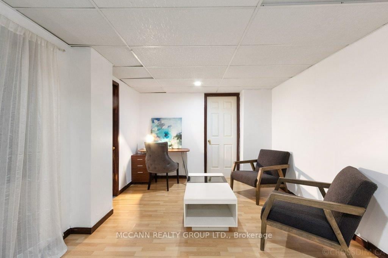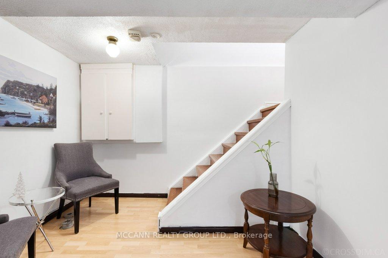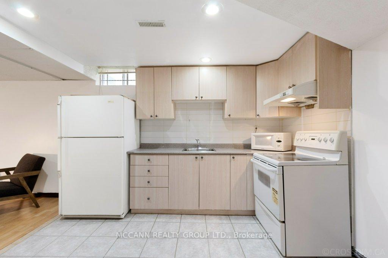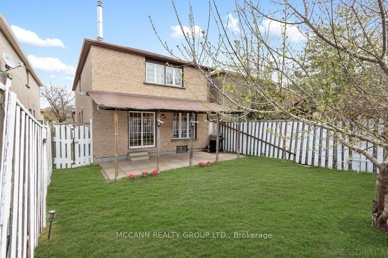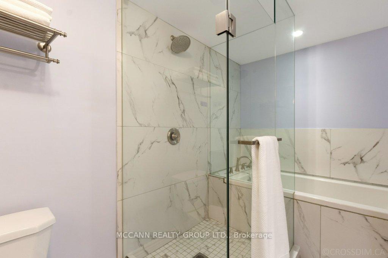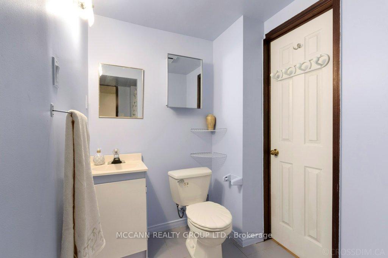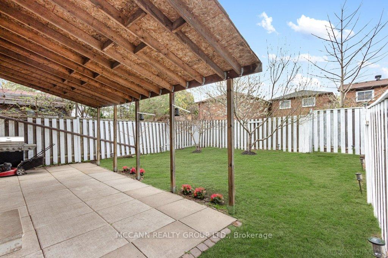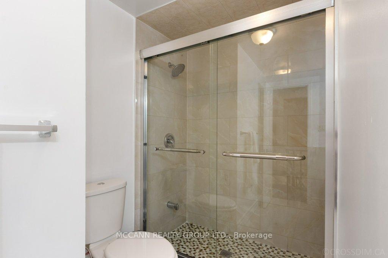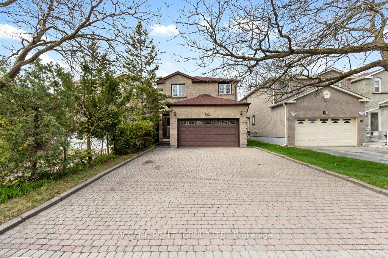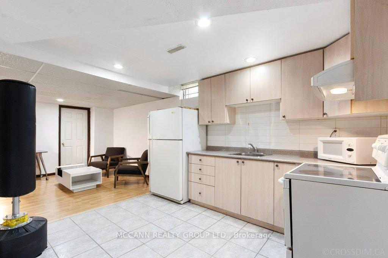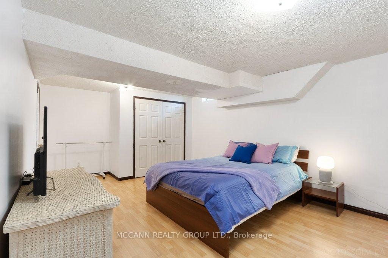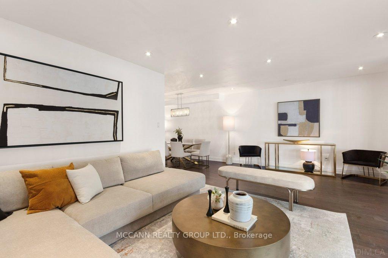$899,999
Available - For Sale
Listing ID: N12128409
81 Stirling Cres , Markham, L3R 7J8, York
| Prime Milliken Mills East Opportunity! Welcome to this beautifully renovated 2-storey gem featuring 4+1 spacious bedrooms, 4 full bathrooms, and an attached double garage tucked away on a quiet, family-friendly street in one of Markham's most desirable neighbourhoods.This sun-filled, meticulously maintained home is loaded with high-end upgrades and thoughtful finishes throughout. Step inside to discover a warm and inviting layout enhanced by smooth ceilings, gleaming engineered hardwood floors, and modern pot lights that brighten every corner. The sleek, open-concept kitchen is a chef's dream, showcasing quartz countertops, a stylish backsplash, stainless steel appliances, and a generous centre island ideal for cooking, entertaining, or casual family meals.The elegant dining area flows seamlessly into the spacious living and family rooms, where you'll find a cozy gas fireplace and large windows that let in plenty of natural light. Upstairs, you'll find four well-appointed bedrooms, including a luxurious primary retreat complete with a walk-in closet and a spa-inspired 5-piece ensuite featuring a soaker tub and separate glass shower.The fully finished basement offers a versatile in-law suite with a full kitchen, bedroom, living area potential perfect for extended family, guests, or future rental income.Enjoy ample parking with 6 total spaces, a fully fenced backyard, and a welcoming front porch. Just steps to TTC, close to GO Train, upcoming LRT, Hwy 407/404, top-rated schools, Pacific Mall, restaurants, parks, and all amenities. A move-in-ready home in a vibrant and convenient community, don't miss this rare opportunity! |
| Price | $899,999 |
| Taxes: | $4906.14 |
| Assessment Year: | 2024 |
| Occupancy: | Vacant |
| Address: | 81 Stirling Cres , Markham, L3R 7J8, York |
| Directions/Cross Streets: | Kennedy Rd, Denison St |
| Rooms: | 8 |
| Rooms +: | 1 |
| Bedrooms: | 4 |
| Bedrooms +: | 1 |
| Family Room: | F |
| Basement: | Finished |
| Level/Floor | Room | Length(ft) | Width(ft) | Descriptions | |
| Room 1 | Main | Kitchen | 11.68 | 15.61 | Quartz Counter, Pot Lights, Open Concept |
| Room 2 | Main | Dining Ro | 9.97 | 12.14 | Open Concept, Combined w/Kitchen, Open Concept |
| Room 3 | Main | Living Ro | 21.68 | 14.01 | Open Concept, Overlooks Backyard, Pot Lights |
| Room 4 | Main | Laundry | 6.82 | 5.97 | Window |
| Room 5 | Second | Primary B | 15.51 | 23.19 | Hardwood Floor, Walk-In Closet(s), Window |
| Room 6 | Second | Bedroom 2 | 11.15 | 12.56 | Hardwood Floor, Closet, Window |
| Room 7 | Second | Bedroom 3 | 11.18 | 10.89 | Hardwood Floor, Closet, Window |
| Room 8 | Second | Bedroom 4 | 10.14 | 9.02 | Hardwood Floor, Closet, Window |
| Room 9 | Basement | Kitchen | 10.4 | 11.05 | Open Concept, Tile Floor |
| Room 10 | Basement | Recreatio | 10.43 | 11.97 | Open Concept, Tile Floor |
| Room 11 | Basement | Bedroom | 21.12 | 12.4 | 3 Pc Ensuite, Closet |
| Washroom Type | No. of Pieces | Level |
| Washroom Type 1 | 2 | Ground |
| Washroom Type 2 | 3 | Basement |
| Washroom Type 3 | 3 | Second |
| Washroom Type 4 | 5 | Second |
| Washroom Type 5 | 0 |
| Total Area: | 0.00 |
| Property Type: | Detached |
| Style: | 2-Storey |
| Exterior: | Brick |
| Garage Type: | Attached |
| (Parking/)Drive: | Private |
| Drive Parking Spaces: | 4 |
| Park #1 | |
| Parking Type: | Private |
| Park #2 | |
| Parking Type: | Private |
| Pool: | None |
| Approximatly Square Footage: | 2000-2500 |
| Property Features: | Fenced Yard, Golf |
| CAC Included: | N |
| Water Included: | N |
| Cabel TV Included: | N |
| Common Elements Included: | N |
| Heat Included: | N |
| Parking Included: | N |
| Condo Tax Included: | N |
| Building Insurance Included: | N |
| Fireplace/Stove: | Y |
| Heat Type: | Forced Air |
| Central Air Conditioning: | Central Air |
| Central Vac: | Y |
| Laundry Level: | Syste |
| Ensuite Laundry: | F |
| Sewers: | Sewer |
$
%
Years
This calculator is for demonstration purposes only. Always consult a professional
financial advisor before making personal financial decisions.
| Although the information displayed is believed to be accurate, no warranties or representations are made of any kind. |
| MCCANN REALTY GROUP LTD. |
|
|

Anita D'mello
Sales Representative
Dir:
416-795-5761
Bus:
416-288-0800
Fax:
416-288-8038
| Virtual Tour | Book Showing | Email a Friend |
Jump To:
At a Glance:
| Type: | Freehold - Detached |
| Area: | York |
| Municipality: | Markham |
| Neighbourhood: | Milliken Mills East |
| Style: | 2-Storey |
| Tax: | $4,906.14 |
| Beds: | 4+1 |
| Baths: | 4 |
| Fireplace: | Y |
| Pool: | None |
Locatin Map:
Payment Calculator:

