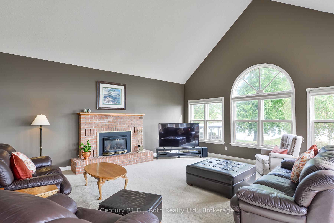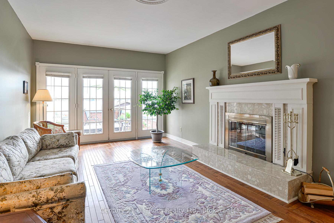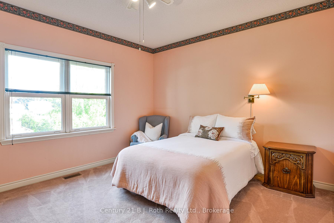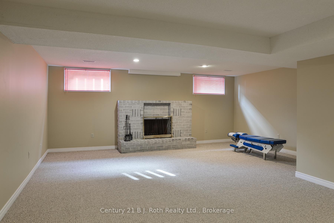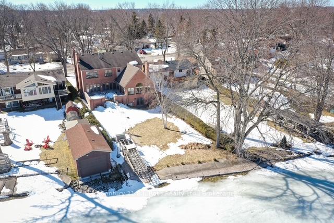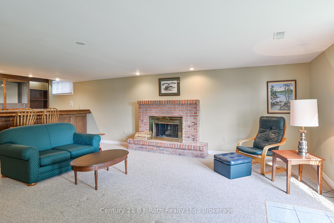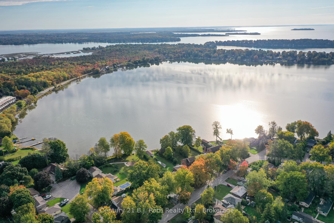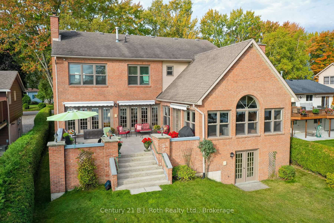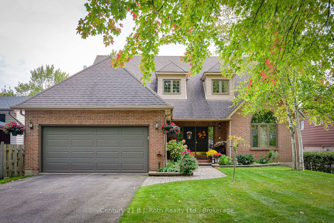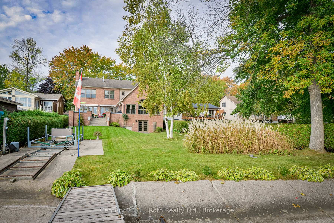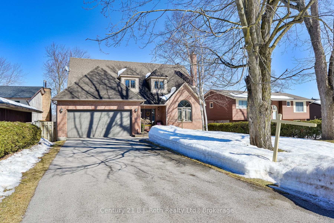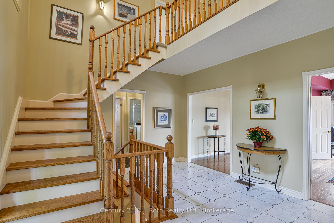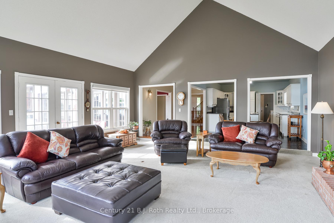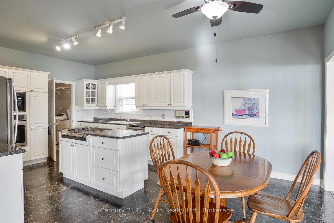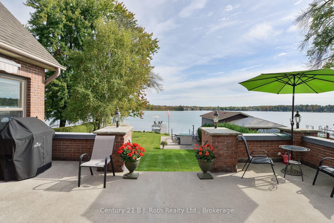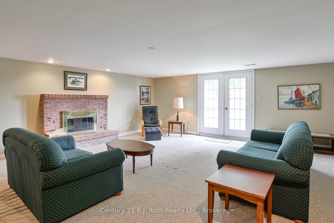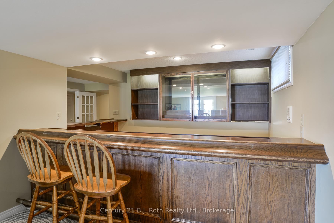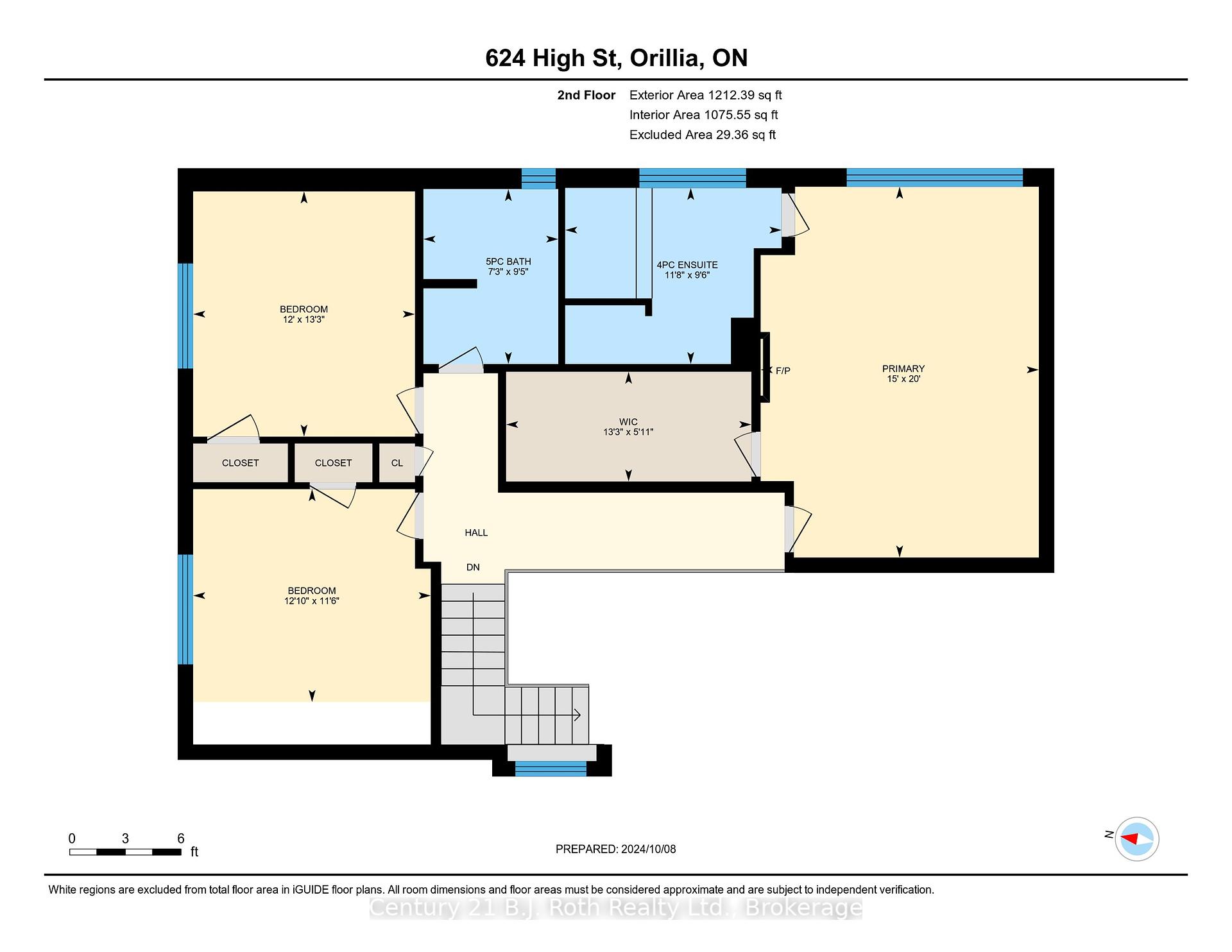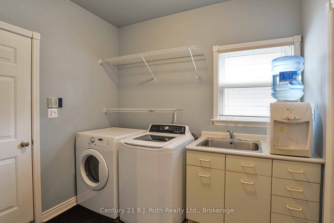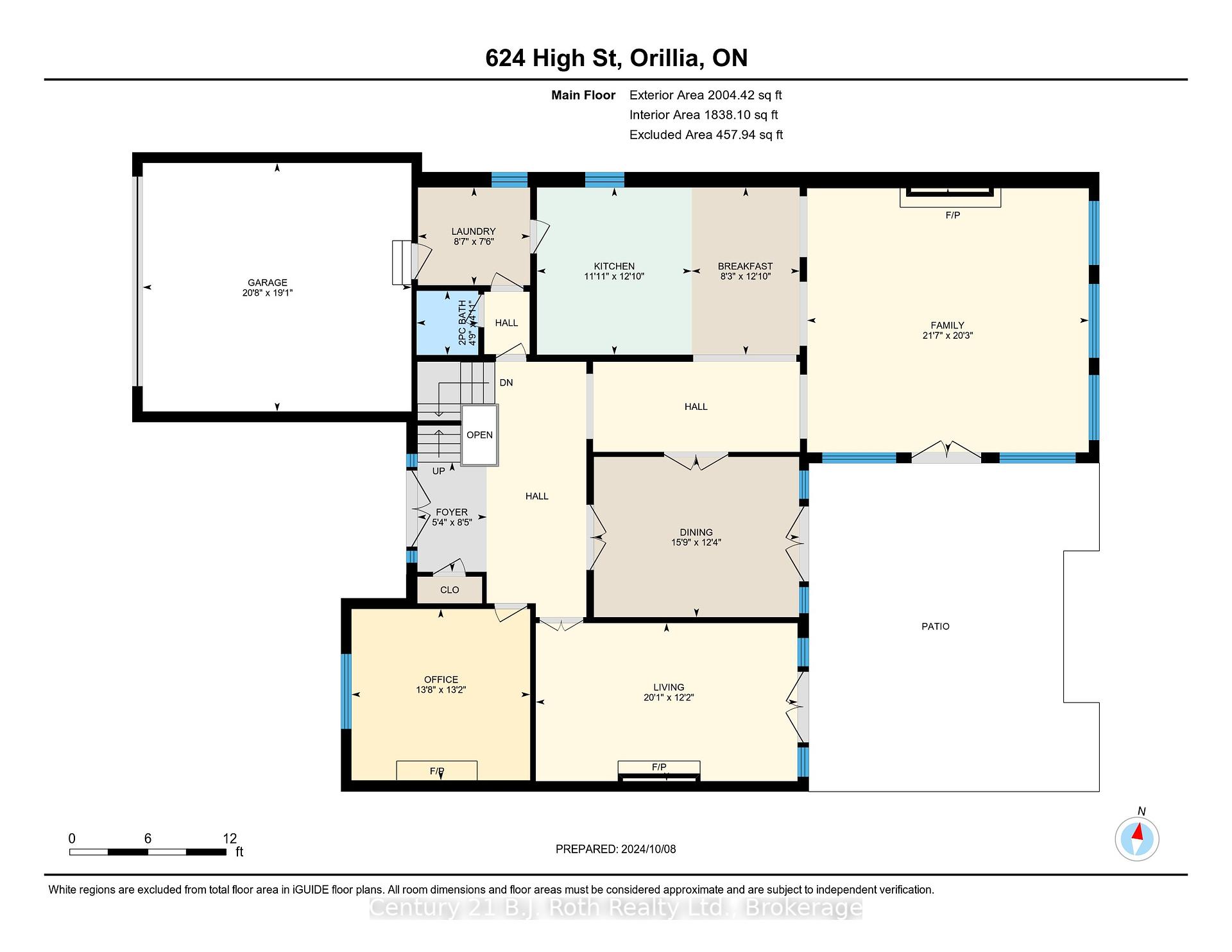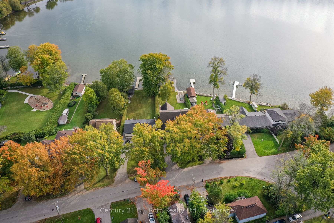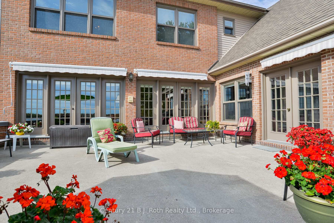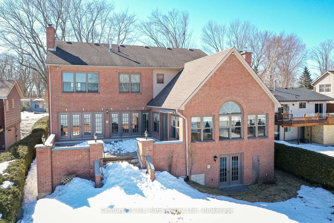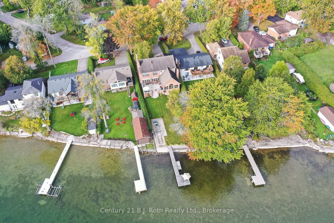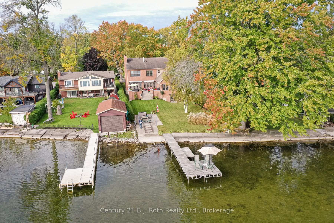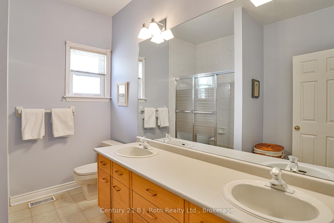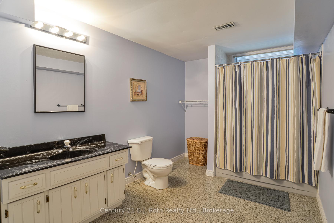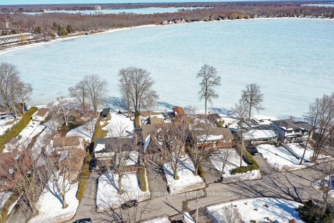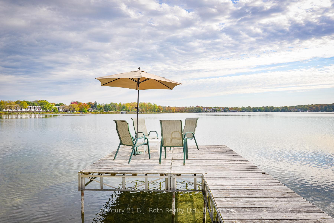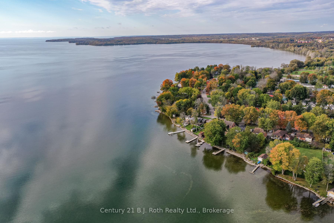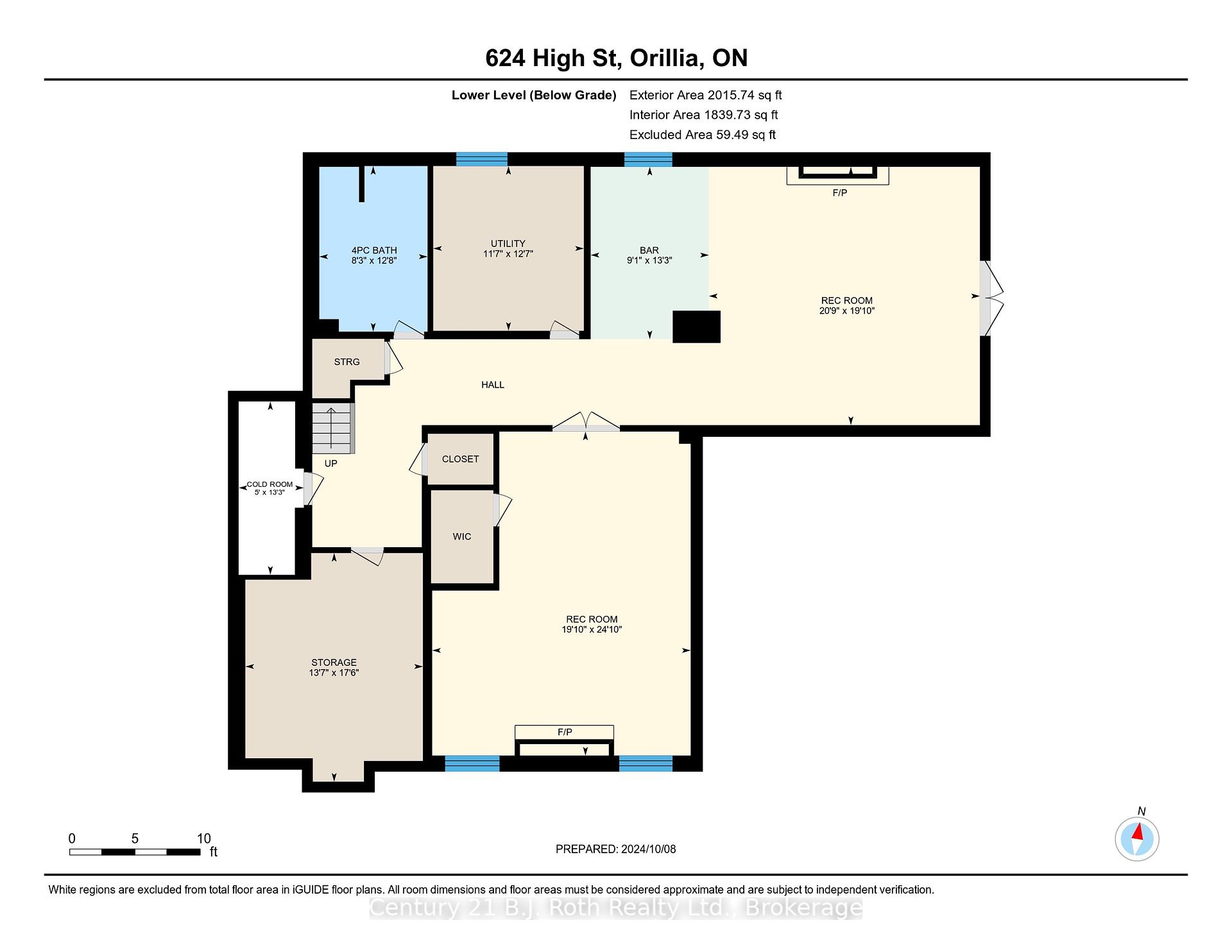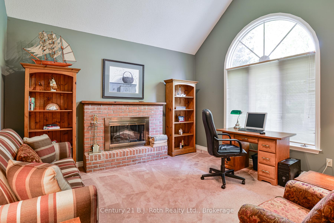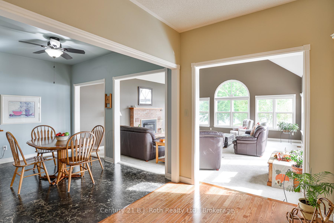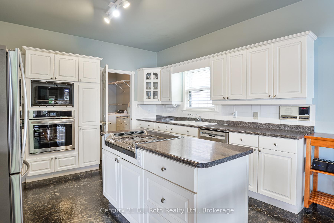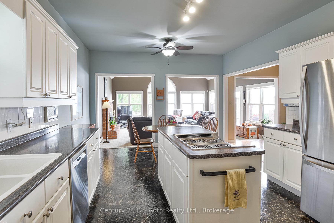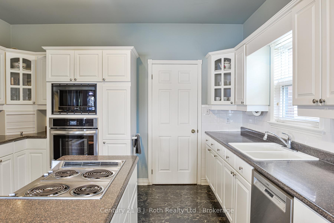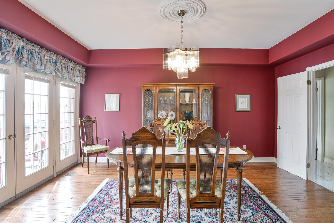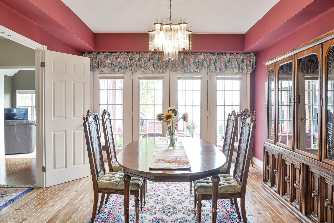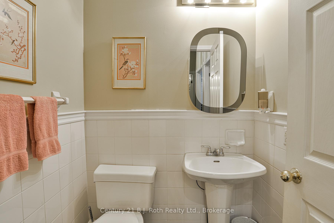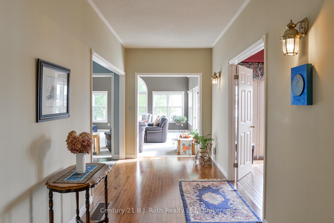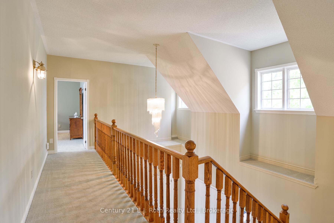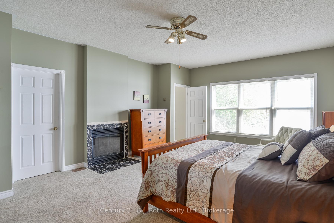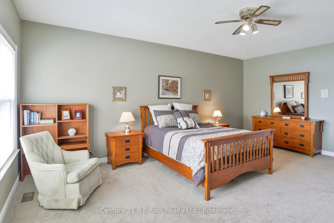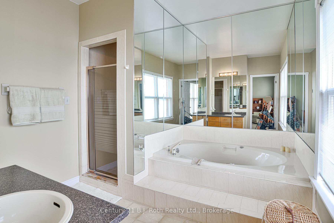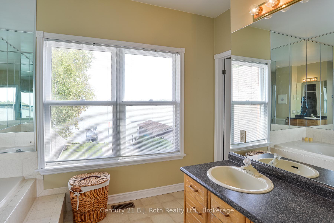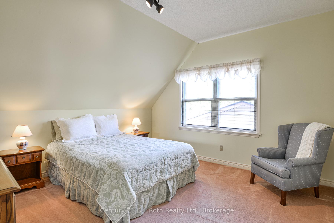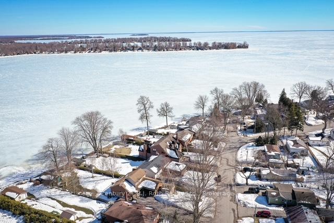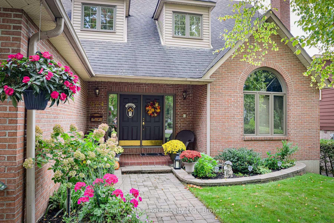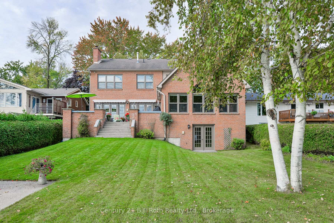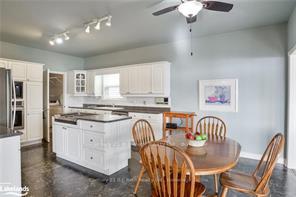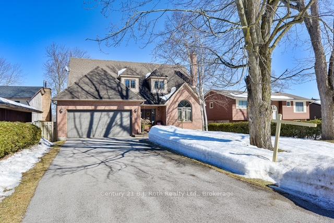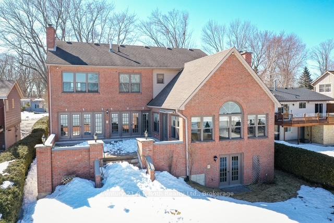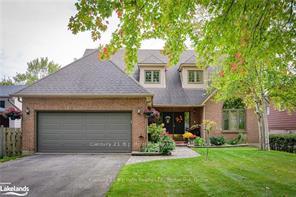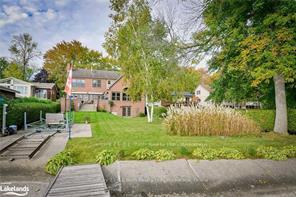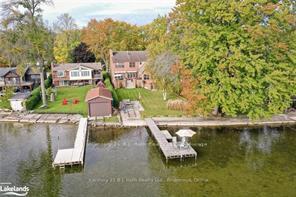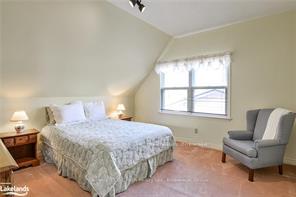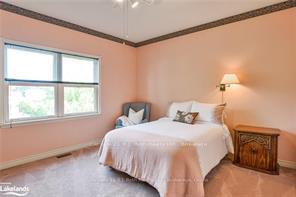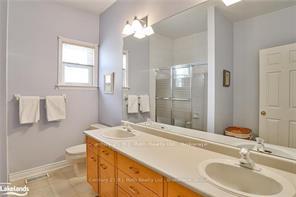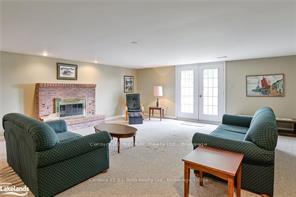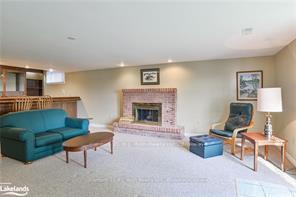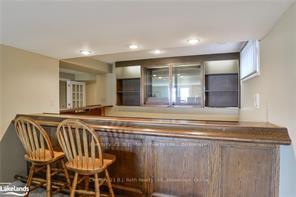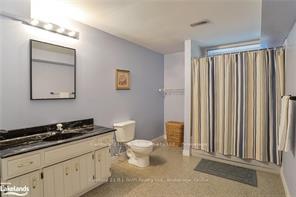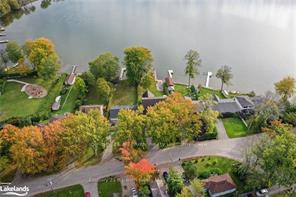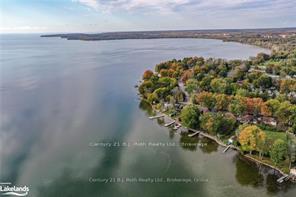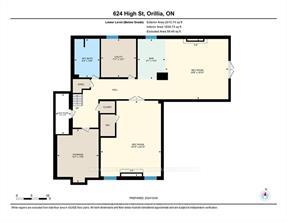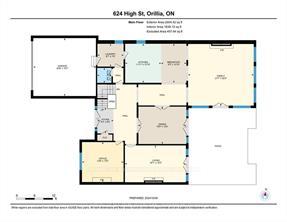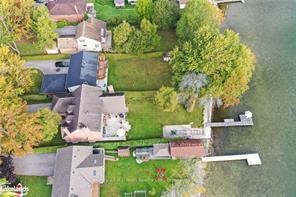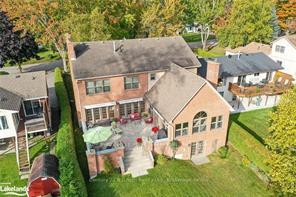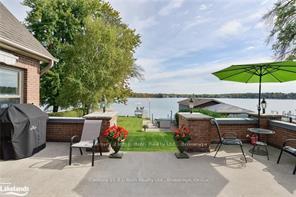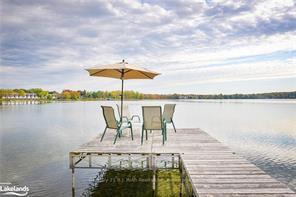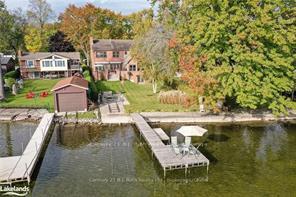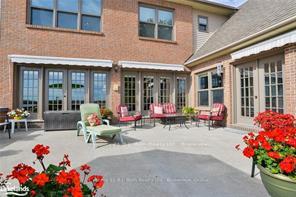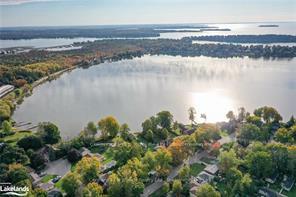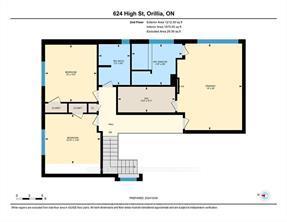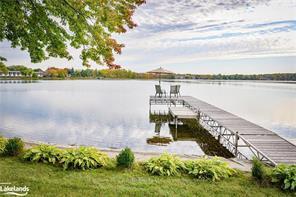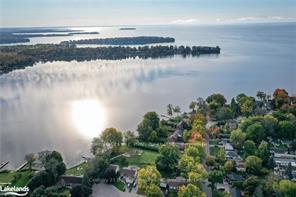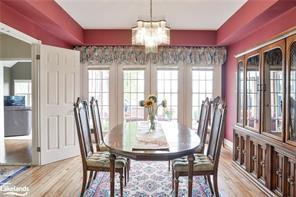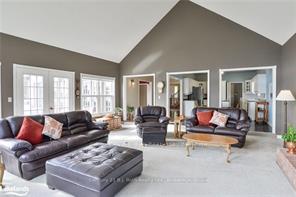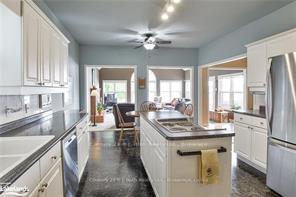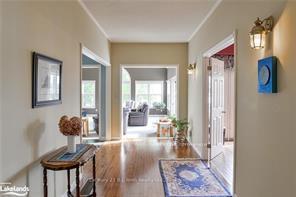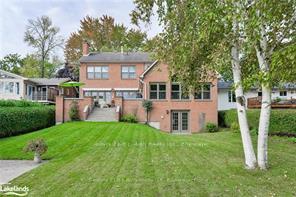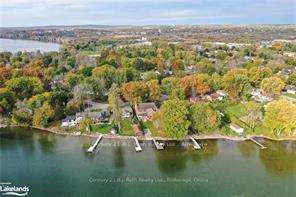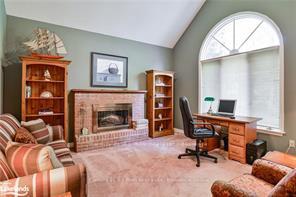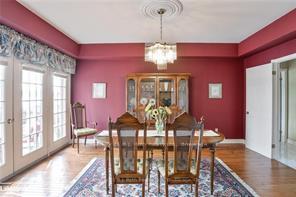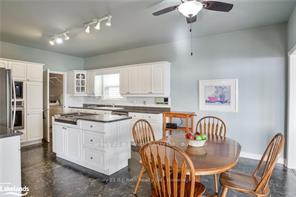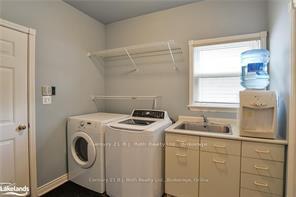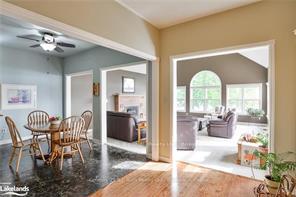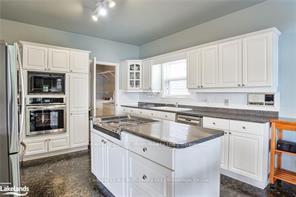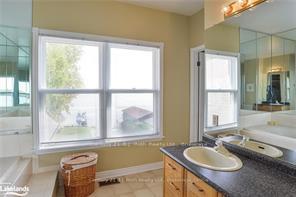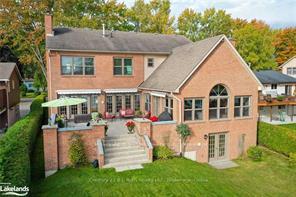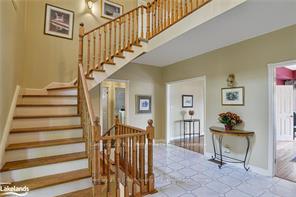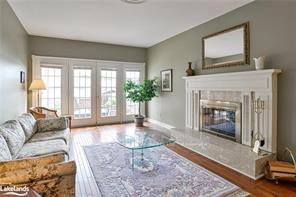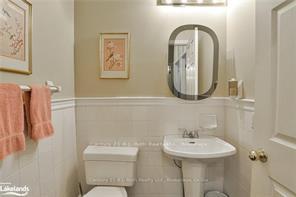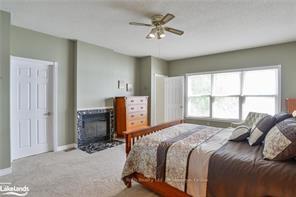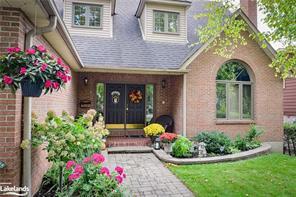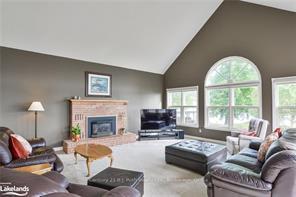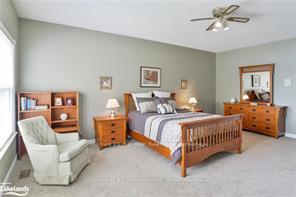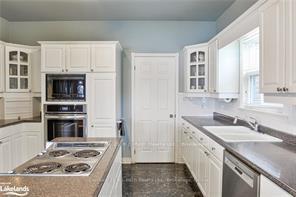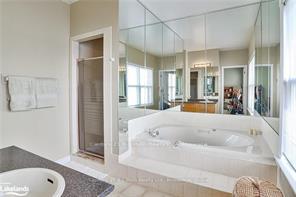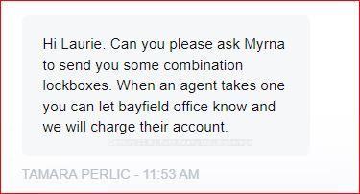$1,999,900
Available - For Sale
Listing ID: S12023475
624 HIGH Stre , Orillia, L3V 6Y8, Simcoe
| Location, location, location. This is your opportunity to own one of Orillia's finest waterfront properties. The 'Sunshine City" is located only 100 km (1 hour drive) from Toronto or 25 minutes from Barrie. This beautifully kept home offers 59 feet of shoreline on Shannon Bay on Lake Simcoe and will meet all of your space requirements. This gem could be your dream home and cottage all in one. This custom built, all brick home boasts approximately 4,600 sq. ft. of living space. The grand main foyer leads you to a white kitchen, which includes an abundance of cupboards, and island and newer built-in appliances. The open concept design leads to a family room with cathedral ceilings and a gas fireplace overlooking the bay. Walk out to a spacious cement patio with panoramic views of Lake Simcoe. A formal dining room and living room also overlook he water. A main floor laundry room off the double car garage, a 2 pc powder room and a cozy office are the final rooms of this main floor. Upstairs offers 3 bedrooms and 2 full bathrooms. This includes a spacious primary bedroom overlooking the lake with a 4 pc. ensuite and walk-in closet. The generous walkout basement is finished with a wooden bar area, games room, 4 pc bath and lots of storage. It has the potential of converting this area into living space for the in-laws. In total there are 6 fireplaces, a combination of gas, electric and wood. Included are docks, marine railway and a cement platform to store your boat. Closing is flexible. |
| Price | $1,999,900 |
| Taxes: | $13159.00 |
| Assessment Year: | 2024 |
| Occupancy: | Owner |
| Address: | 624 HIGH Stre , Orillia, L3V 6Y8, Simcoe |
| Acreage: | < .50 |
| Directions/Cross Streets: | Highway 12 to High Street to #624 |
| Rooms: | 12 |
| Rooms +: | 3 |
| Bedrooms: | 3 |
| Bedrooms +: | 0 |
| Family Room: | T |
| Basement: | Walk-Out, Partially Fi |
| Level/Floor | Room | Length(ft) | Width(ft) | Descriptions | |
| Room 1 | Main | Kitchen | 20.17 | 12.82 | |
| Room 2 | Main | Dining Ro | 15.74 | 12.33 | |
| Room 3 | Main | Living Ro | 20.07 | 12.17 | |
| Room 4 | Main | Family Ro | 21.58 | 20.24 | |
| Room 5 | Main | Laundry | 8.59 | 7.51 | |
| Room 6 | Main | Office | 13.68 | 13.15 | |
| Room 7 | Main | Bathroom | 4.76 | 4.92 | |
| Room 8 | Second | Primary B | 20.01 | 14.99 | |
| Room 9 | Second | Other | 11.68 | 9.51 | |
| Room 10 | Second | Bedroom | 12.82 | 11.51 | |
| Room 11 | Second | Bedroom | 13.25 | 12 | |
| Room 12 | Second | Bathroom | 9.41 | 7.25 | |
| Room 13 | Basement | Recreatio | 19.84 | 20.73 | |
| Room 14 | Basement | Bathroom | 8.23 | 12.66 |
| Washroom Type | No. of Pieces | Level |
| Washroom Type 1 | 2 | Main |
| Washroom Type 2 | 5 | Second |
| Washroom Type 3 | 4 | Basement |
| Washroom Type 4 | 0 | |
| Washroom Type 5 | 0 |
| Total Area: | 0.00 |
| Approximatly Age: | 31-50 |
| Property Type: | Detached |
| Style: | 2-Storey |
| Exterior: | Brick |
| Garage Type: | Attached |
| (Parking/)Drive: | Private Do |
| Drive Parking Spaces: | 4 |
| Park #1 | |
| Parking Type: | Private Do |
| Park #2 | |
| Parking Type: | Private Do |
| Park #3 | |
| Parking Type: | Inside Ent |
| Pool: | None |
| Approximatly Age: | 31-50 |
| Approximatly Square Footage: | 3000-3500 |
| CAC Included: | N |
| Water Included: | N |
| Cabel TV Included: | N |
| Common Elements Included: | N |
| Heat Included: | N |
| Parking Included: | N |
| Condo Tax Included: | N |
| Building Insurance Included: | N |
| Fireplace/Stove: | Y |
| Heat Type: | Forced Air |
| Central Air Conditioning: | Central Air |
| Central Vac: | Y |
| Laundry Level: | Syste |
| Ensuite Laundry: | F |
| Elevator Lift: | False |
| Sewers: | Sewer |
| Utilities-Cable: | Y |
$
%
Years
This calculator is for demonstration purposes only. Always consult a professional
financial advisor before making personal financial decisions.
| Although the information displayed is believed to be accurate, no warranties or representations are made of any kind. |
| Century 21 B.J. Roth Realty Ltd. |
|
|

Anita D'mello
Sales Representative
Dir:
416-795-5761
Bus:
416-288-0800
Fax:
416-288-8038
| Virtual Tour | Book Showing | Email a Friend |
Jump To:
At a Glance:
| Type: | Freehold - Detached |
| Area: | Simcoe |
| Municipality: | Orillia |
| Neighbourhood: | Orillia |
| Style: | 2-Storey |
| Approximate Age: | 31-50 |
| Tax: | $13,159 |
| Beds: | 3 |
| Baths: | 3 |
| Fireplace: | Y |
| Pool: | None |
Locatin Map:
Payment Calculator:

