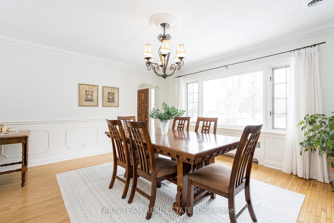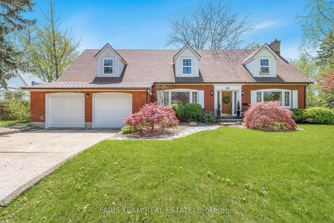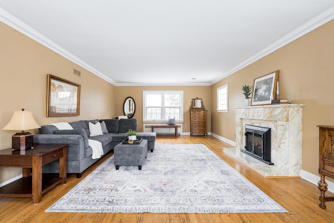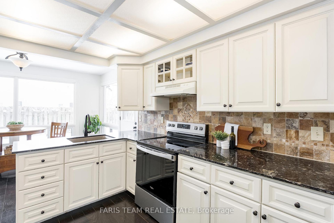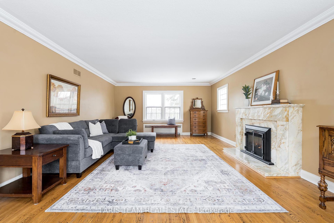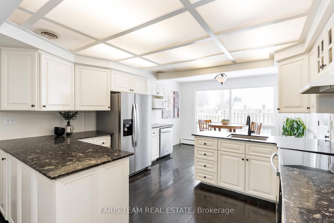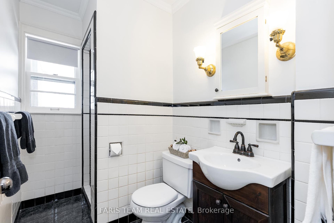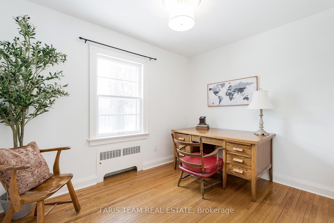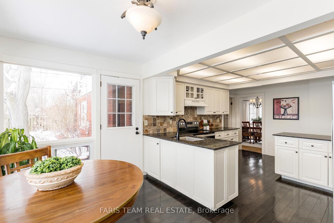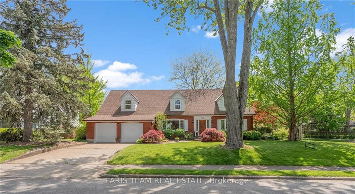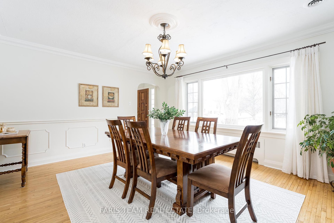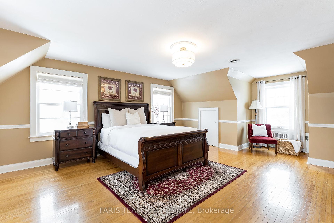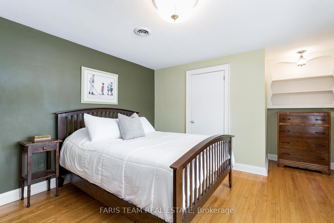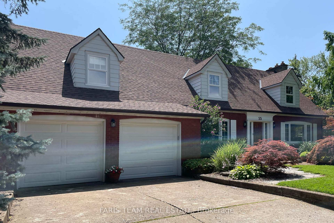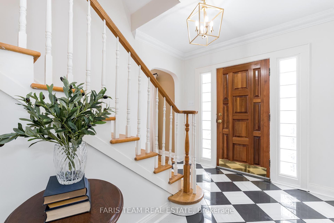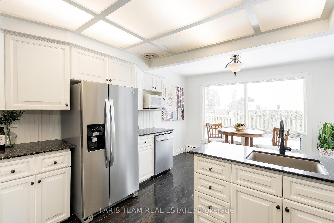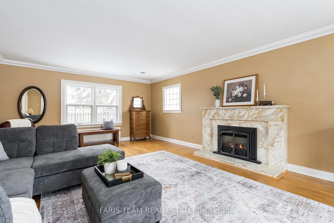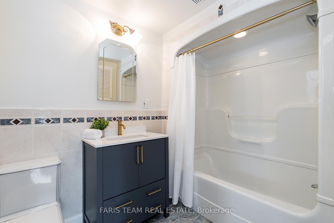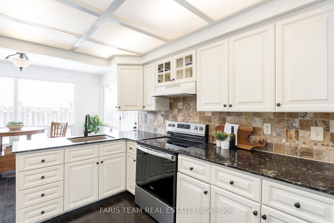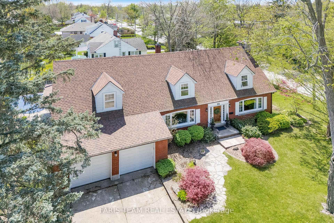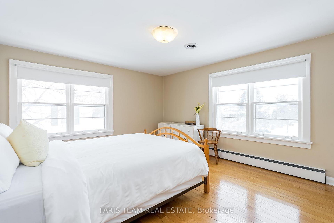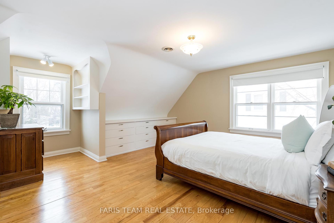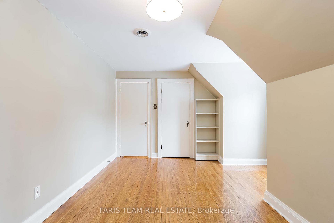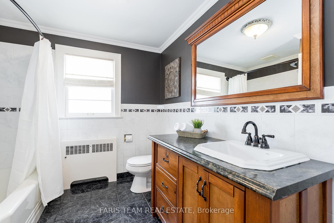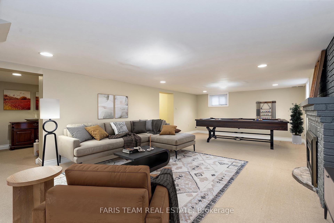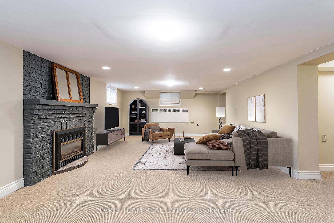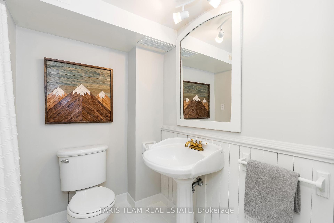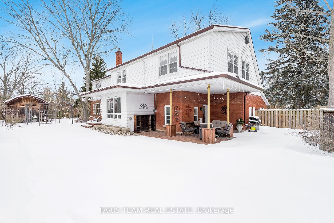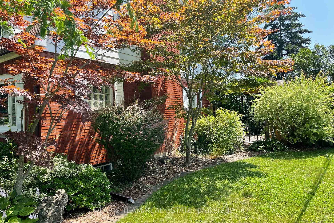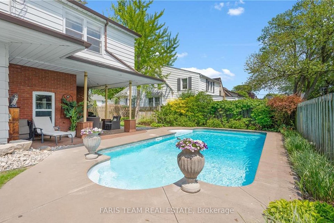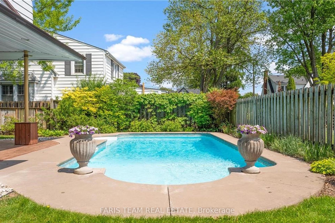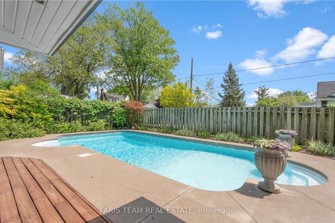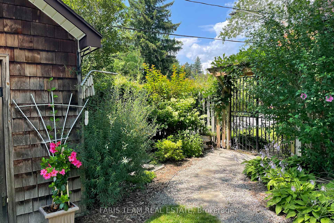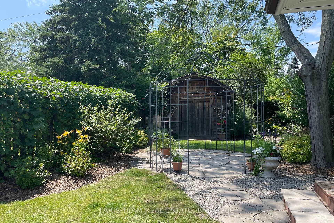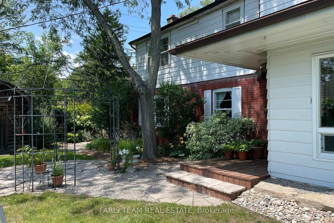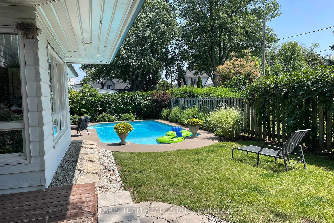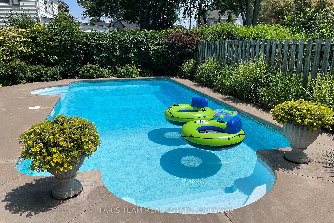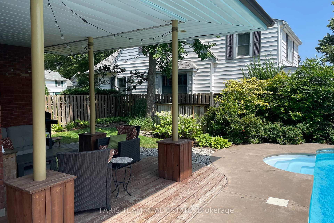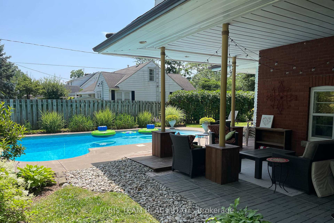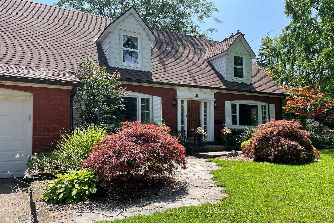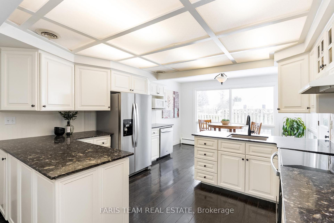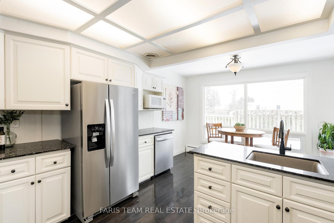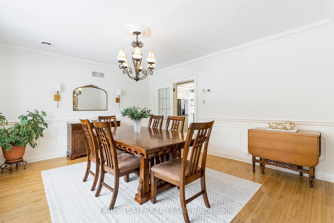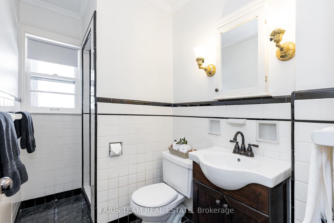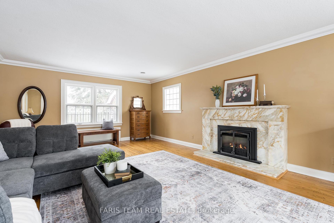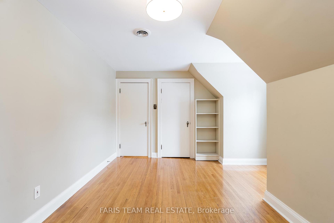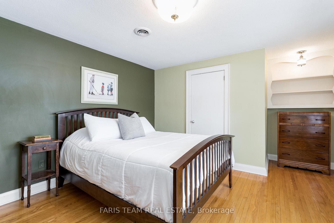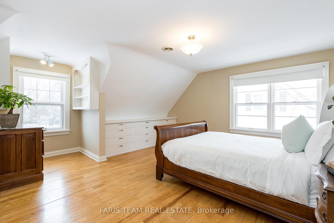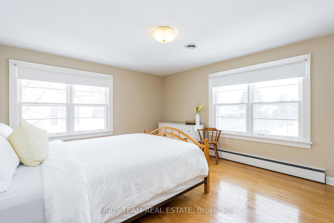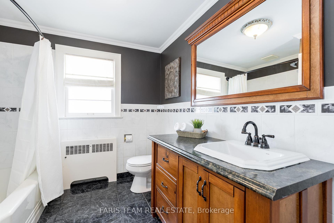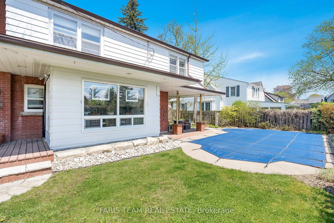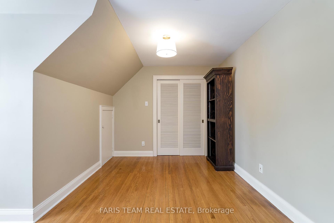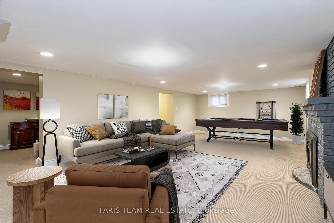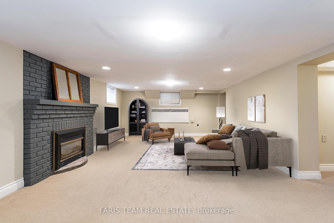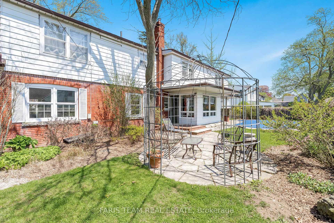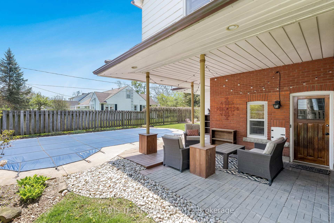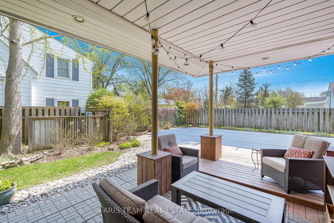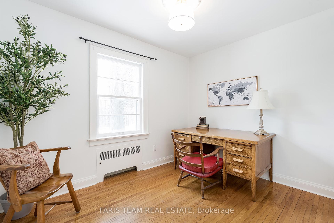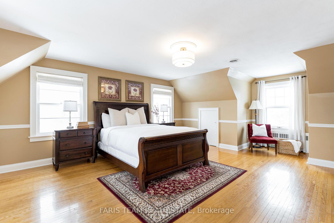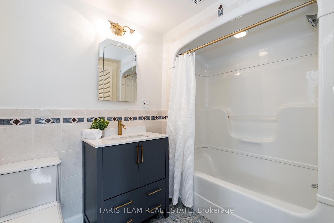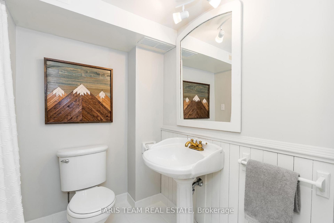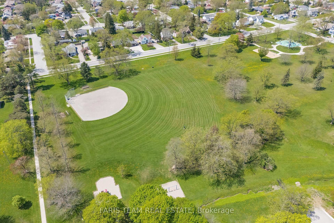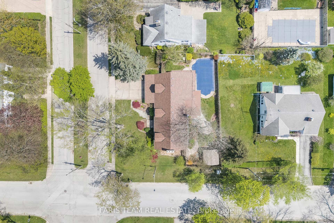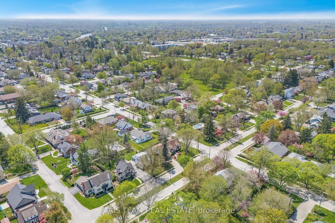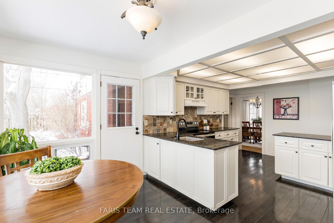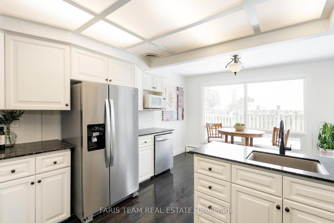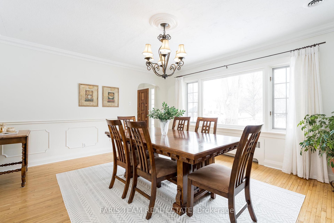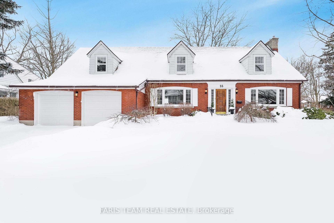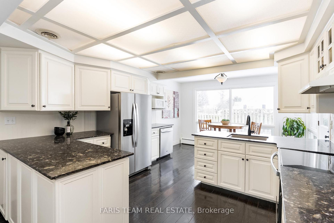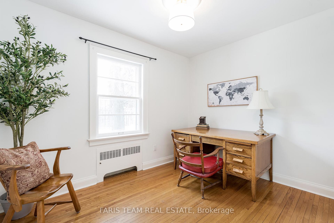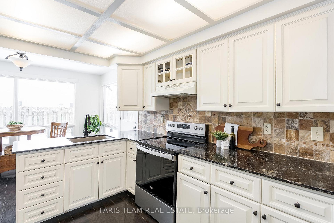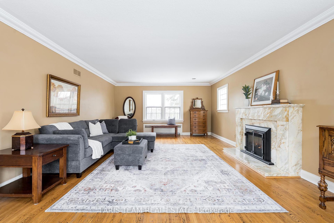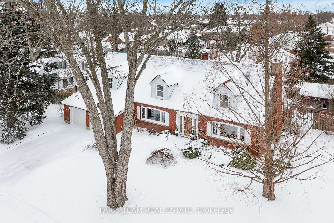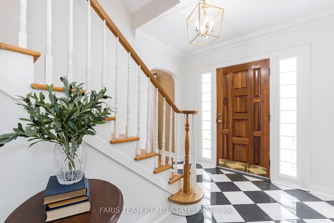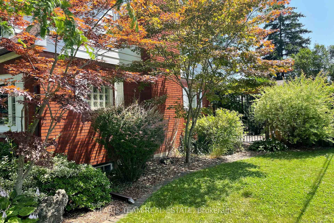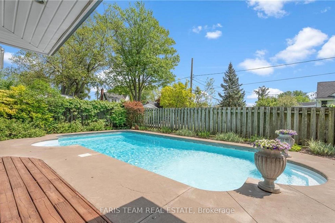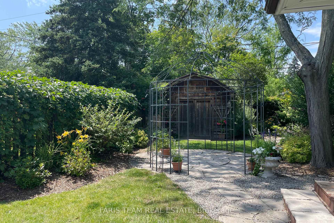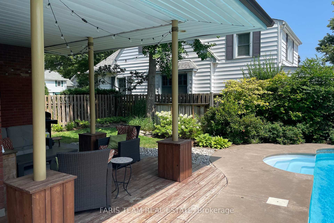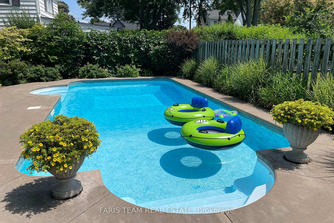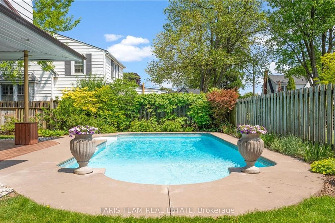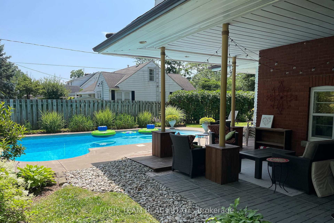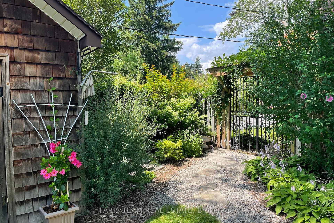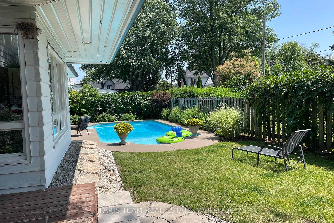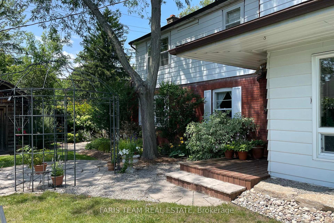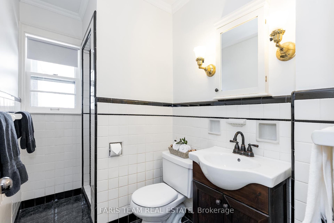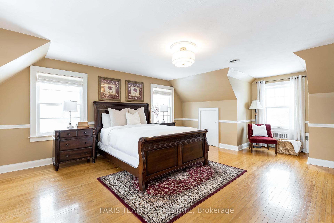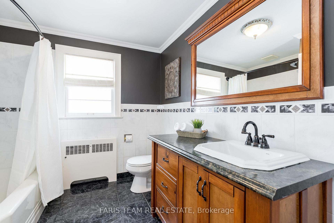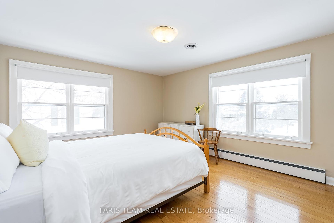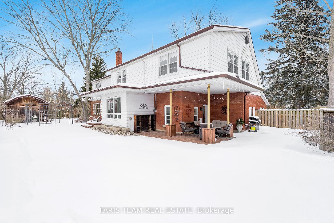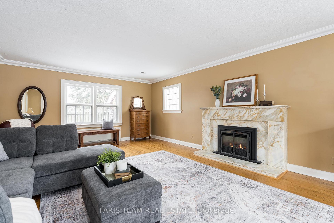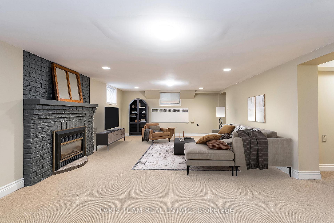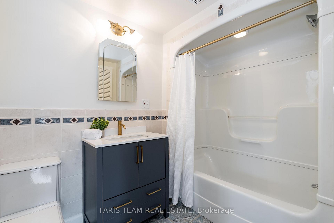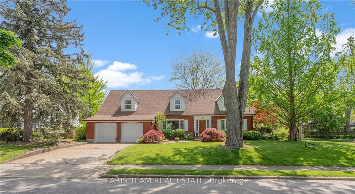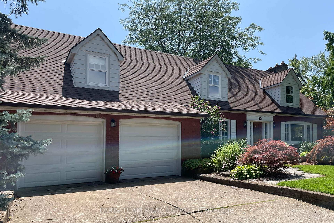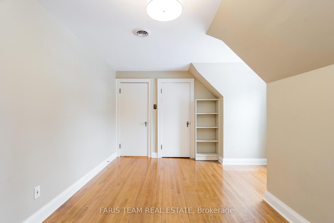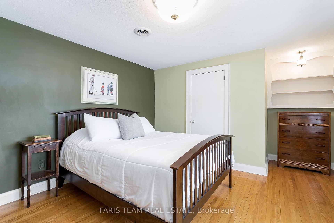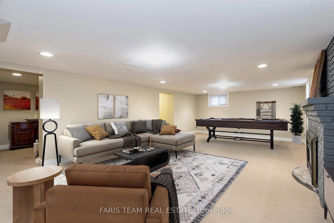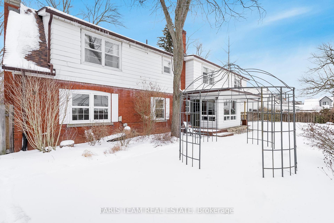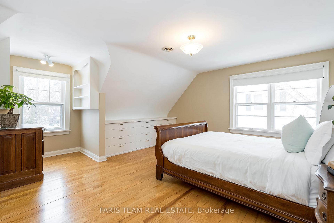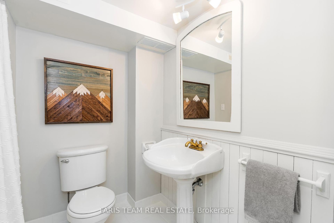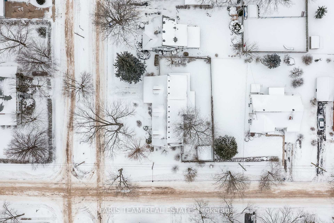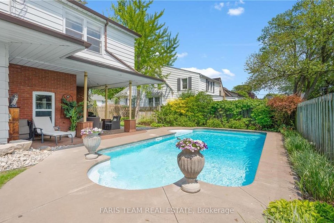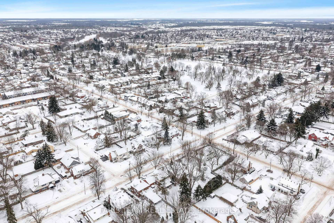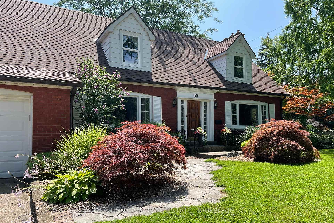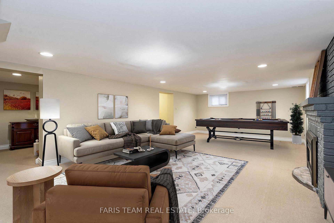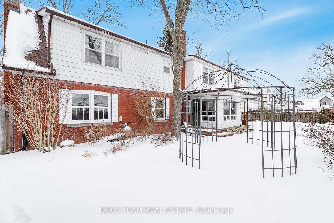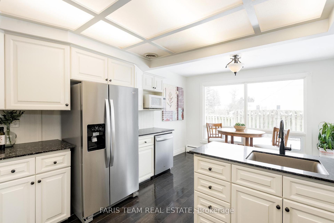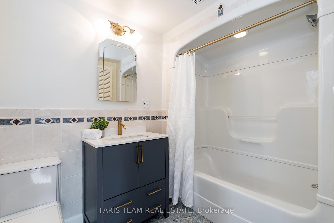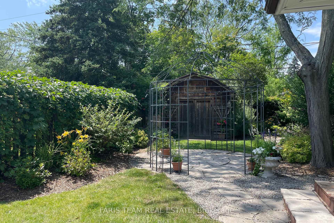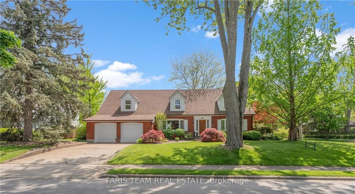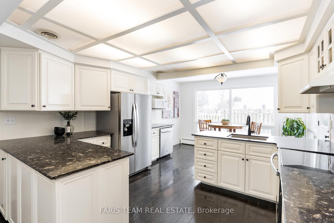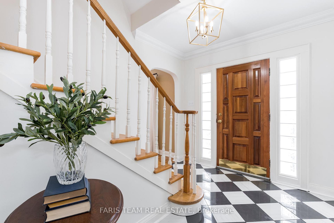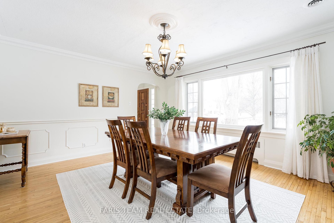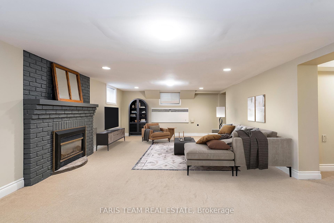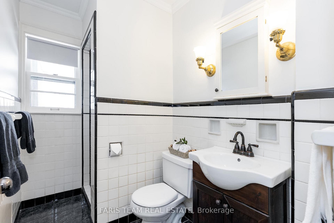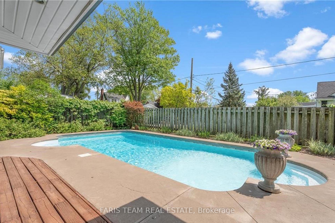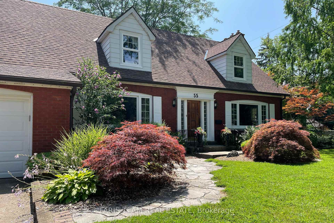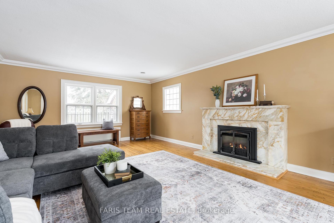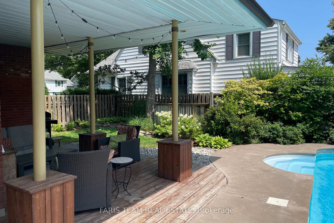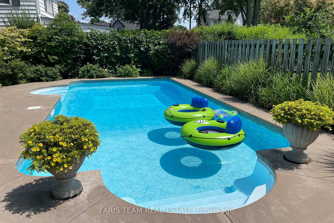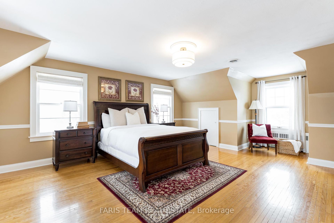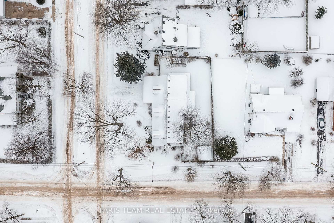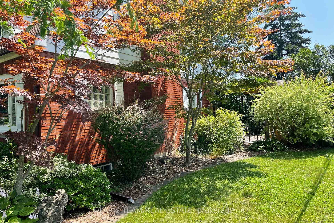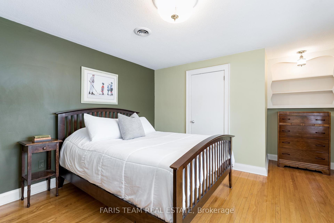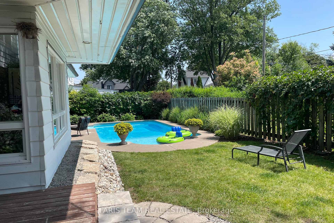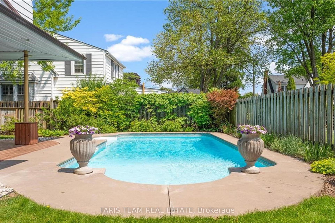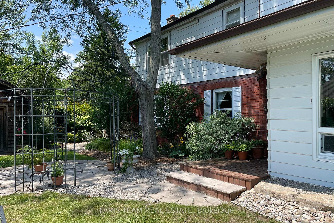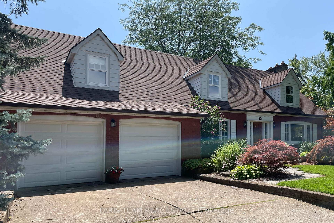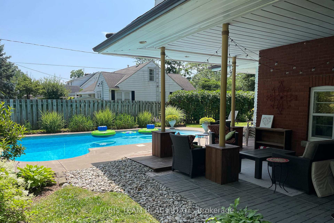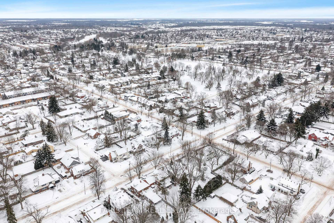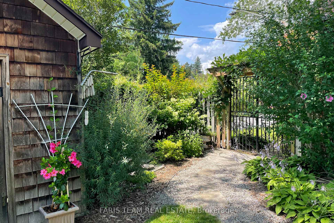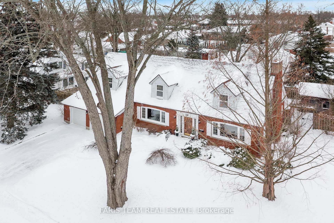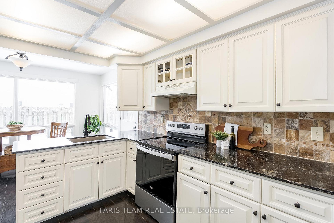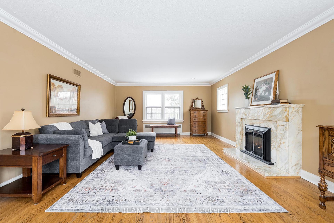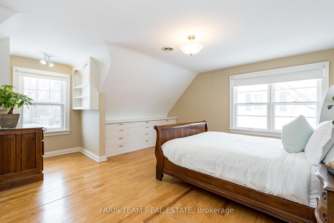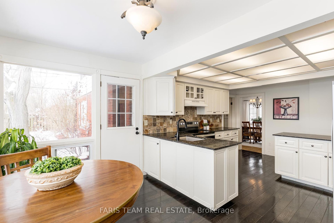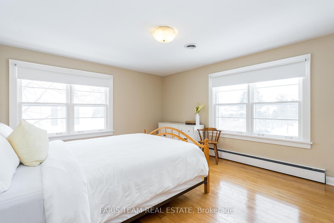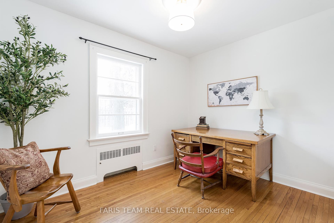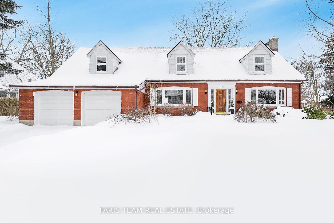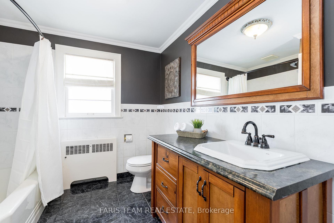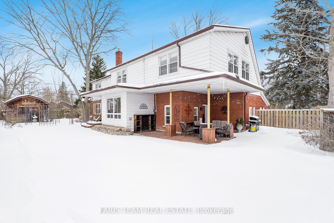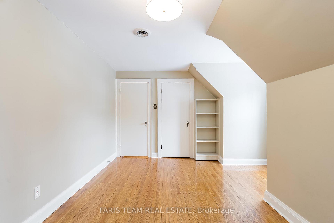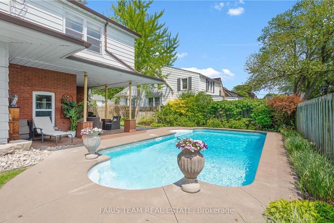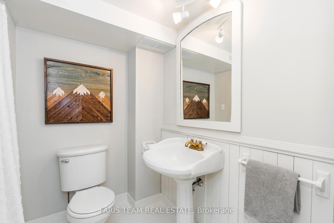$950,000
Available - For Sale
Listing ID: X11995005
55 Parkway N/A , Welland, L3C 4C2, Niagara
| Top 5 Reasons You Will Love This Home: 1) Situated in the prestigious Chippawa Park neighbourhood, this 4,436 sq.ft. family home features five spacious upstairs bedrooms, each with a walk-in closet, plus a primary suite with an ensuite, and a basement bedroom, excellent for guests 2) Freshly painted in elegant Benjamin Moore designer colours, creating a stylish and inviting atmosphere and included brand new stainless-steel appliances in the kitchen 3) Private, tree-lined backyard delivering an entertainers dream, complete with an inground saltwater pool, a charming gazebo, and a covered porch 4) Oversized 22' x 22' heated double garage easily fitting large vehicles and including a storage loft, inside entry, and a separate basement entrance to a partially finished basement, creating the potential for an in-law suite 5) Walking distance to public and catholic schools and just steps from Chippawa Park, where you can enjoy skating, tobogganing, a summer splash pad, a playground, a baseball diamond, and beach volleyball. 3,266 sq.ft. with a partially finished basement. Age 77. Visit our website for more detailed information. |
| Price | $950,000 |
| Taxes: | $7992.00 |
| Occupancy: | Owner |
| Address: | 55 Parkway N/A , Welland, L3C 4C2, Niagara |
| Acreage: | < .50 |
| Directions/Cross Streets: | Edgar St/Parkway |
| Rooms: | 10 |
| Rooms +: | 3 |
| Bedrooms: | 5 |
| Bedrooms +: | 1 |
| Family Room: | F |
| Basement: | Partially Fi, Separate Ent |
| Level/Floor | Room | Length(ft) | Width(ft) | Descriptions | |
| Room 1 | Main | Kitchen | 20.73 | 12.5 | Ceramic Floor, Breakfast Area, W/O To Yard |
| Room 2 | Main | Dining Ro | 15.48 | 13.68 | Hardwood Floor, Large Window, Wainscoting |
| Room 3 | Main | Living Ro | 26.34 | 15.42 | Hardwood Floor, Gas Fireplace, Window |
| Room 4 | Main | Office | 10.82 | 8.5 | Hardwood Floor, Closet, Window |
| Room 5 | Main | Mud Room | 8.59 | 8.07 | Ceramic Floor, Closet, Access To Garage |
| Room 6 | Second | Primary B | 26.14 | 15.84 | 4 Pc Ensuite, Hardwood Floor, Electric Fireplace |
| Room 7 | Second | Bedroom | 17.09 | 12.37 | Hardwood Floor, Closet, Window |
| Room 8 | Second | Bedroom | 16.63 | 14.53 | Hardwood Floor, Large Closet, Window |
| Room 9 | Second | Bedroom | 14.6 | 13.05 | Hardwood Floor, Walk-In Closet(s), B/I Shelves |
| Room 10 | Second | Bedroom | 14.53 | 12.69 | Hardwood Floor, Closet, Window |
| Room 11 | Basement | Game Room | 25.29 | 14.3 | Gas Fireplace, Pot Lights, Window |
| Room 12 | Basement | Bedroom | 16.17 | 13.09 | Ceramic Floor, Closet, Window |
| Room 13 | Basement | Laundry | 21.48 | 11.22 | Ceramic Floor, Laundry Sink |
| Washroom Type | No. of Pieces | Level |
| Washroom Type 1 | 3 | Main |
| Washroom Type 2 | 4 | Second |
| Washroom Type 3 | 3 | Basement |
| Washroom Type 4 | 0 | |
| Washroom Type 5 | 0 |
| Total Area: | 0.00 |
| Approximatly Age: | 51-99 |
| Property Type: | Detached |
| Style: | 2-Storey |
| Exterior: | Brick, Vinyl Siding |
| Garage Type: | Attached |
| (Parking/)Drive: | Private Do |
| Drive Parking Spaces: | 2 |
| Park #1 | |
| Parking Type: | Private Do |
| Park #2 | |
| Parking Type: | Private Do |
| Pool: | Inground |
| Other Structures: | Shed |
| Approximatly Age: | 51-99 |
| Approximatly Square Footage: | 3000-3500 |
| Property Features: | Golf, Hospital |
| CAC Included: | N |
| Water Included: | N |
| Cabel TV Included: | N |
| Common Elements Included: | N |
| Heat Included: | N |
| Parking Included: | N |
| Condo Tax Included: | N |
| Building Insurance Included: | N |
| Fireplace/Stove: | Y |
| Heat Type: | Radiant |
| Central Air Conditioning: | Central Air |
| Central Vac: | N |
| Laundry Level: | Syste |
| Ensuite Laundry: | F |
| Sewers: | Sewer |
$
%
Years
This calculator is for demonstration purposes only. Always consult a professional
financial advisor before making personal financial decisions.
| Although the information displayed is believed to be accurate, no warranties or representations are made of any kind. |
| FARIS TEAM REAL ESTATE |
|
|

Anita D'mello
Sales Representative
Dir:
416-795-5761
Bus:
416-288-0800
Fax:
416-288-8038
| Virtual Tour | Book Showing | Email a Friend |
Jump To:
At a Glance:
| Type: | Freehold - Detached |
| Area: | Niagara |
| Municipality: | Welland |
| Neighbourhood: | 769 - Prince Charles |
| Style: | 2-Storey |
| Approximate Age: | 51-99 |
| Tax: | $7,992 |
| Beds: | 5+1 |
| Baths: | 4 |
| Fireplace: | Y |
| Pool: | Inground |
Locatin Map:
Payment Calculator:

