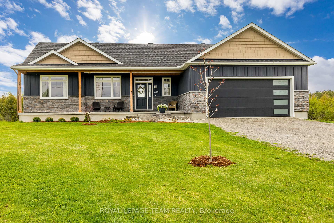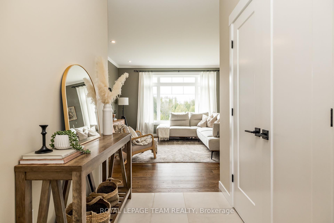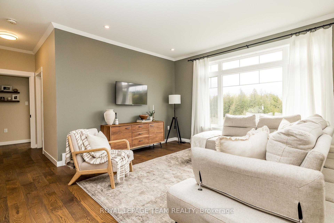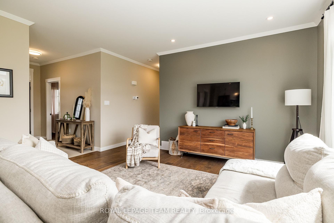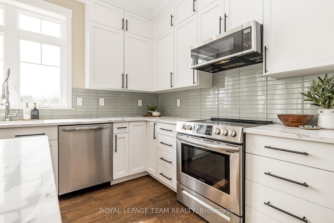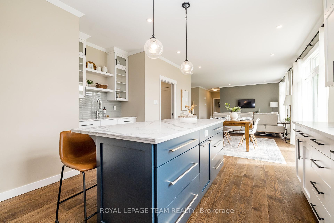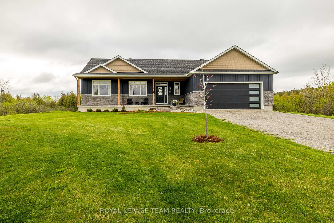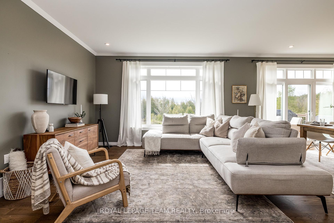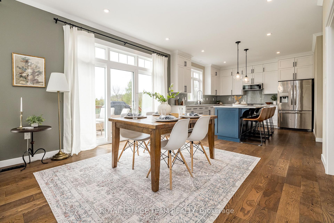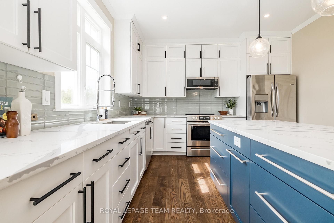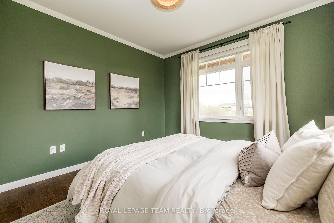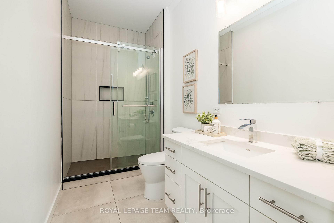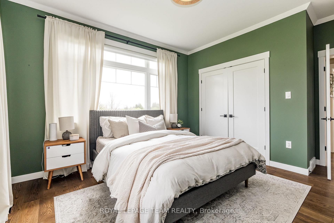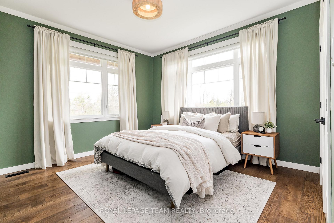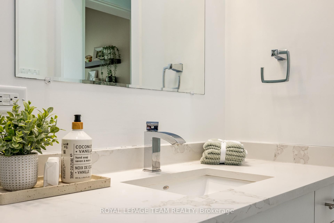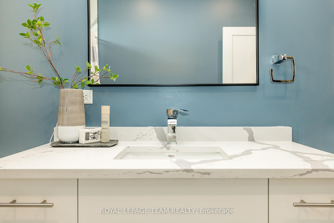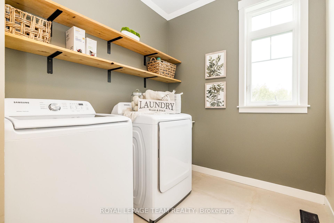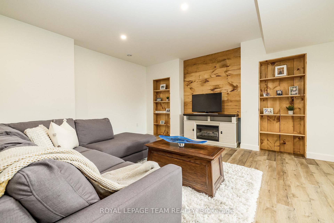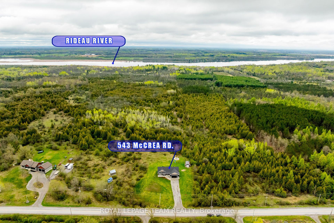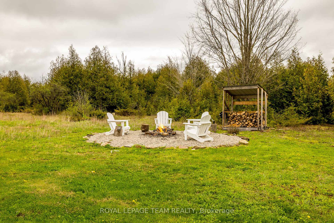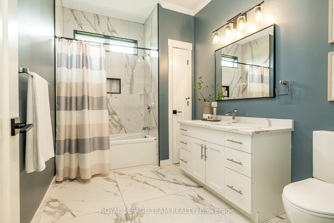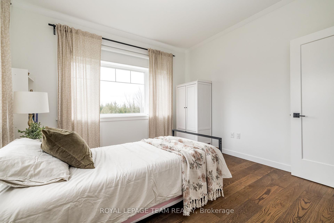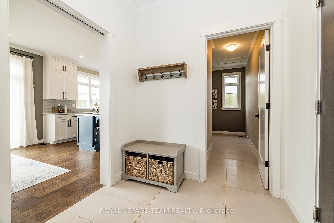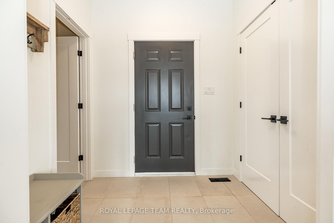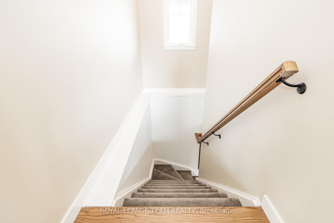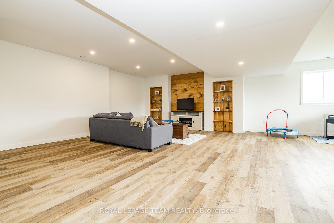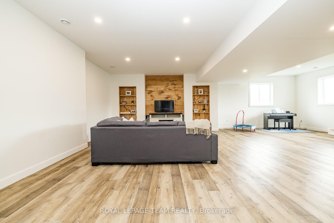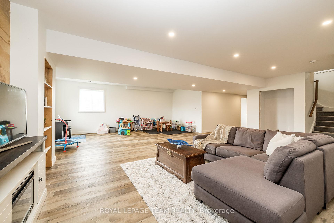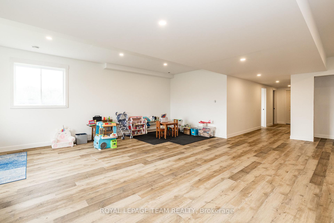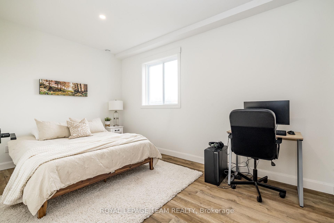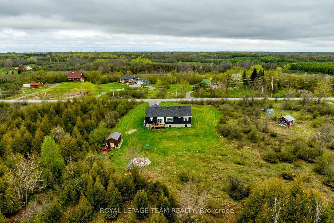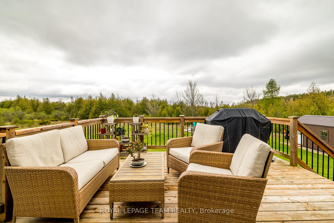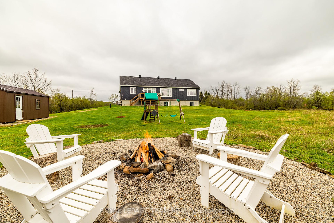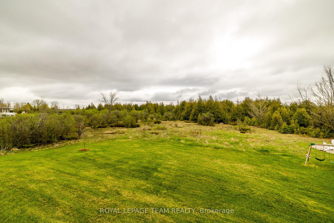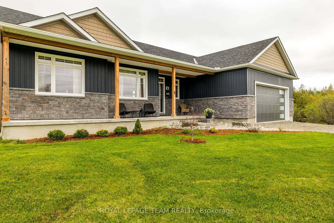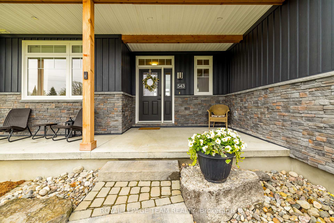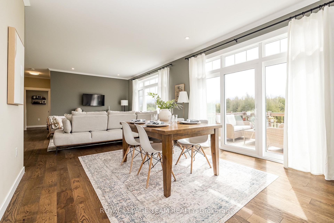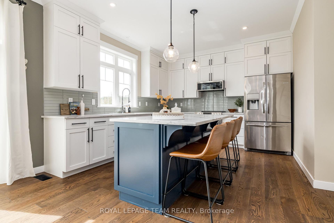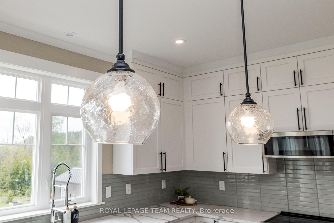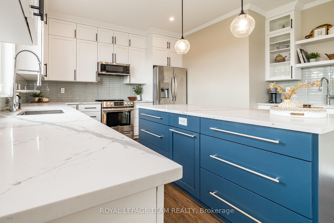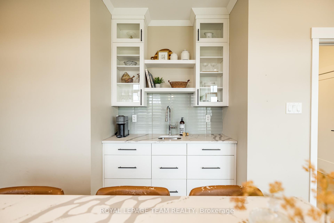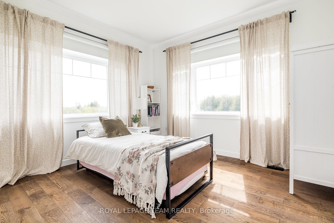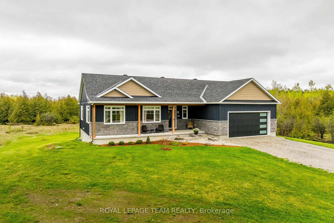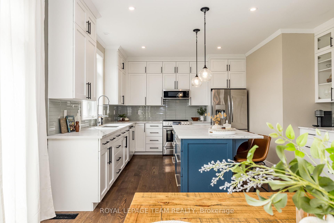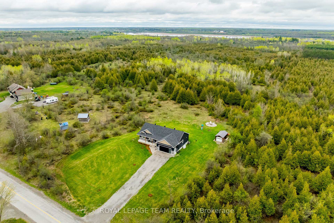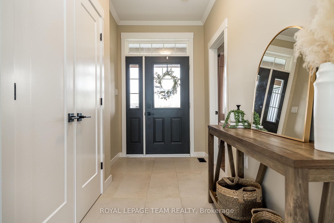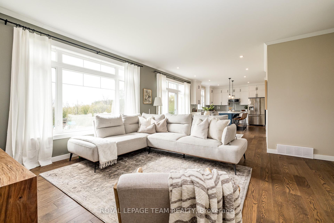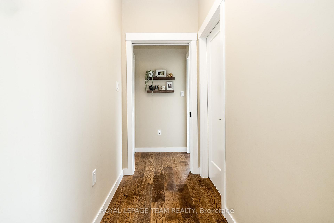$799,900
Available - For Sale
Listing ID: X12138018
543 Mccrea Road , Montague, K0G 1N0, Lanark
| Welcome to 543 McCrea Road a beautifully built 2021 bungalow on 1.3 acres of privacy, space, and peace. Tucked just minutes from the vibrant village of Merrickville. Custom built by Smart Homes Ottawa, and is packed with thoughtful details and high-end finishes throughout. From the moment you walk in, you will notice the light. Big windows, 9 ceilings, and an open-concept layout make the whole space feel bright and airy. The kitchen is truly the heart of the home with quartz countertops, ceiling-height cabinetry, a massive 4-seater island, two sinks, and tons of storage. Its as functional as it is beautiful. The layout is so well thought out every room is spacious, filled with natural light, and designed to be lived in. Downstairs, the professionally finished basement gives you even more room to spread out. With quality laminate throughout, custom built-ins, a large fourth bedroom, and a bathroom rough-in already in place, the space is perfect for whatever you need a playroom, gym, media space or guest suite. Outside, you've got the best of both worlds: a big, open yard surrounded by trees for privacy, and a large deck off the main level that's made for relaxing or entertaining. If you are looking for a newer build with beautiful finishes, room to grow, and total privacy this is one you don't want to miss. Call today to book your private viewing! |
| Price | $799,900 |
| Taxes: | $4227.00 |
| Assessment Year: | 2024 |
| Occupancy: | Owner |
| Address: | 543 Mccrea Road , Montague, K0G 1N0, Lanark |
| Acreage: | .50-1.99 |
| Directions/Cross Streets: | HWY 43 |
| Rooms: | 14 |
| Bedrooms: | 4 |
| Bedrooms +: | 0 |
| Family Room: | F |
| Basement: | Full, Finished |
| Level/Floor | Room | Length(ft) | Width(ft) | Descriptions | |
| Room 1 | Ground | Kitchen | 15.09 | 13.45 | |
| Room 2 | Ground | Dining Ro | 12.14 | 13.12 | |
| Room 3 | Ground | Living Ro | 15.42 | 12.79 | |
| Room 4 | Ground | Mud Room | 6.56 | 7.22 | |
| Room 5 | Ground | Laundry | 13.45 | 6.89 | |
| Room 6 | Ground | Foyer | 5.58 | 10.82 | |
| Room 7 | Ground | Bathroom | 10.5 | 6.89 | |
| Room 8 | Ground | Bedroom | 10.5 | 9.18 | |
| Room 9 | Ground | Primary B | 12.46 | 11.81 | |
| Room 10 | Ground | Bathroom | 10.5 | 4.92 | |
| Room 11 | Lower | Family Ro | 28.54 | 25.91 | |
| Room 12 | Lower | Bedroom 4 | 14.1 | 8.86 | |
| Room 13 | Lower | Other | 17.38 | 14.76 | |
| Room 14 | Ground | Bedroom | 10.5 | 9.18 |
| Washroom Type | No. of Pieces | Level |
| Washroom Type 1 | 4 | |
| Washroom Type 2 | 3 | |
| Washroom Type 3 | 0 | |
| Washroom Type 4 | 0 | |
| Washroom Type 5 | 0 |
| Total Area: | 0.00 |
| Approximatly Age: | 0-5 |
| Property Type: | Detached |
| Style: | Bungalow |
| Exterior: | Stone, Vinyl Siding |
| Garage Type: | Attached |
| (Parking/)Drive: | Private, P |
| Drive Parking Spaces: | 6 |
| Park #1 | |
| Parking Type: | Private, P |
| Park #2 | |
| Parking Type: | Private |
| Park #3 | |
| Parking Type: | Private Do |
| Pool: | None |
| Approximatly Age: | 0-5 |
| Approximatly Square Footage: | 1500-2000 |
| CAC Included: | N |
| Water Included: | N |
| Cabel TV Included: | N |
| Common Elements Included: | N |
| Heat Included: | N |
| Parking Included: | N |
| Condo Tax Included: | N |
| Building Insurance Included: | N |
| Fireplace/Stove: | N |
| Heat Type: | Forced Air |
| Central Air Conditioning: | Central Air |
| Central Vac: | N |
| Laundry Level: | Syste |
| Ensuite Laundry: | F |
| Elevator Lift: | False |
| Sewers: | Septic |
| Water: | Drilled W |
| Water Supply Types: | Drilled Well |
$
%
Years
This calculator is for demonstration purposes only. Always consult a professional
financial advisor before making personal financial decisions.
| Although the information displayed is believed to be accurate, no warranties or representations are made of any kind. |
| ROYAL LEPAGE TEAM REALTY |
|
|

Anita D'mello
Sales Representative
Dir:
416-795-5761
Bus:
416-288-0800
Fax:
416-288-8038
| Book Showing | Email a Friend |
Jump To:
At a Glance:
| Type: | Freehold - Detached |
| Area: | Lanark |
| Municipality: | Montague |
| Neighbourhood: | 902 - Montague Twp |
| Style: | Bungalow |
| Approximate Age: | 0-5 |
| Tax: | $4,227 |
| Beds: | 4 |
| Baths: | 2 |
| Fireplace: | N |
| Pool: | None |
Locatin Map:
Payment Calculator:

