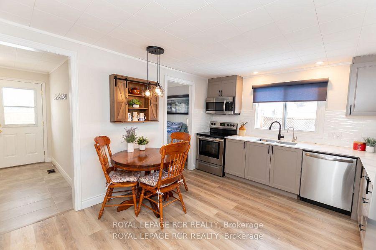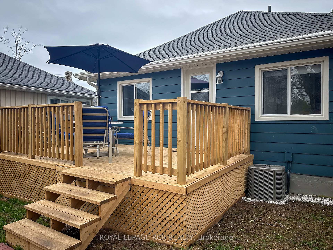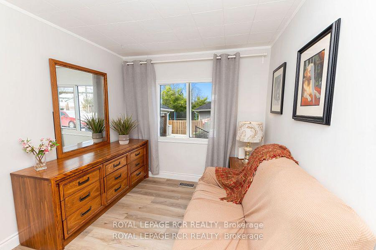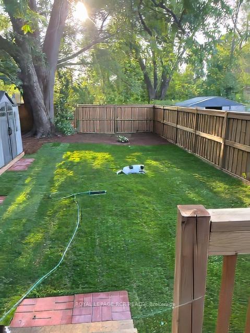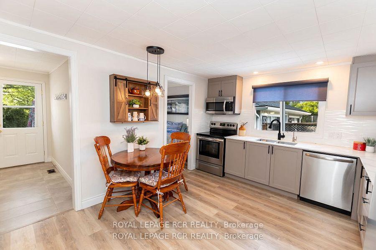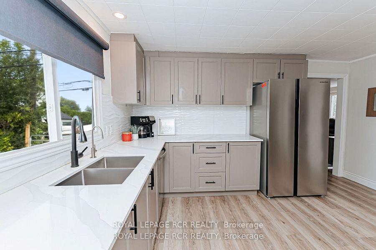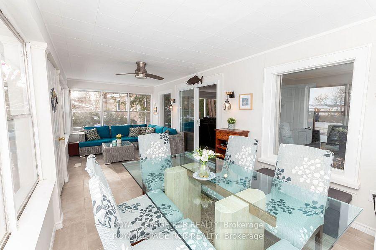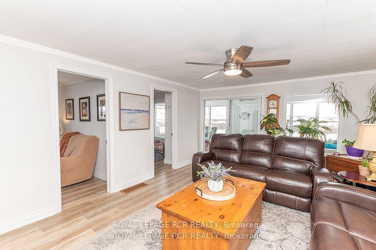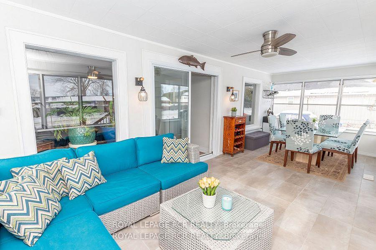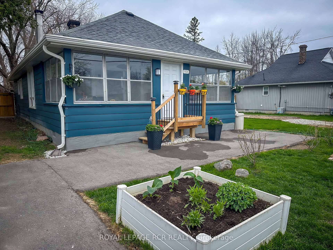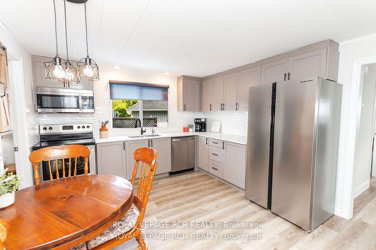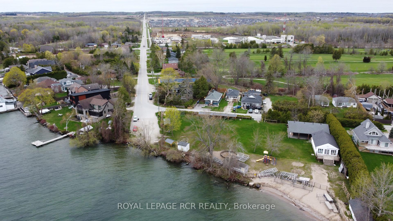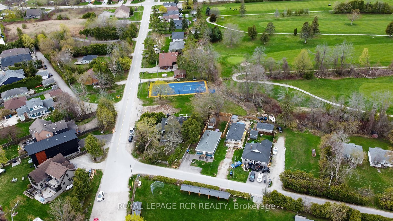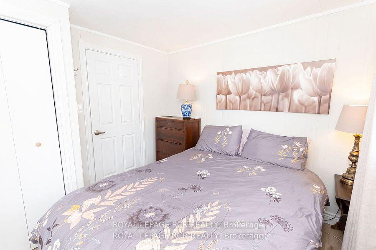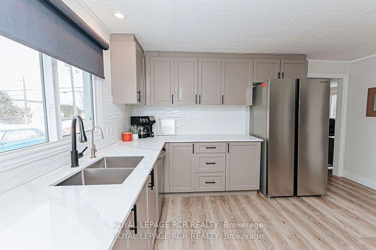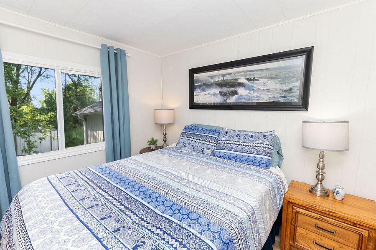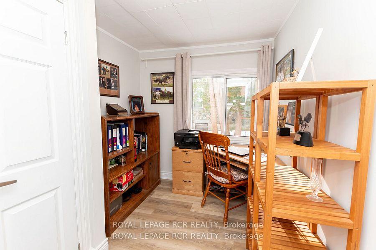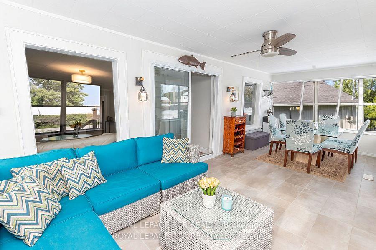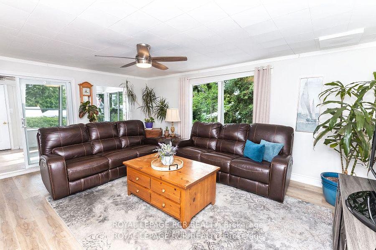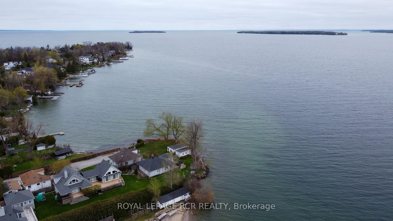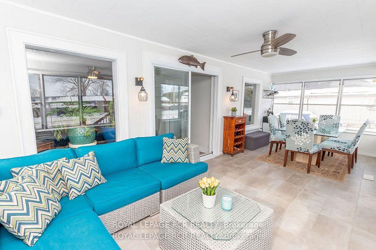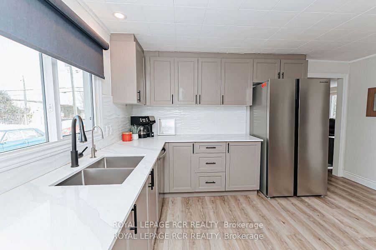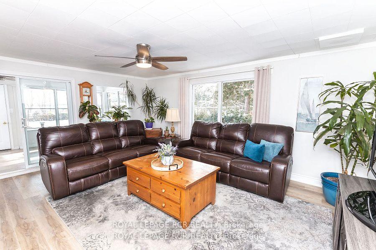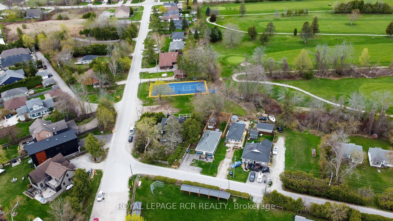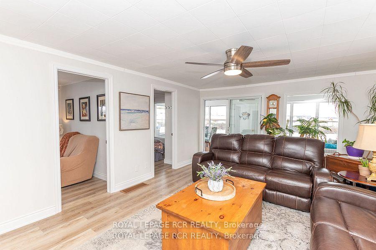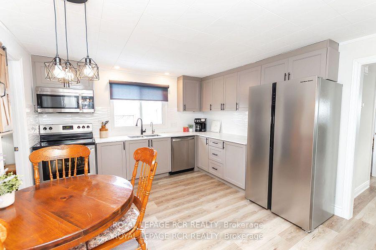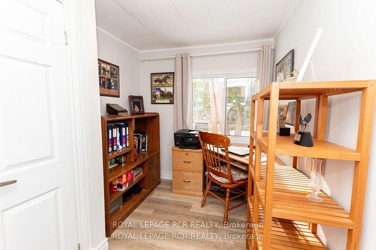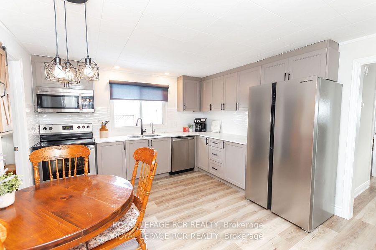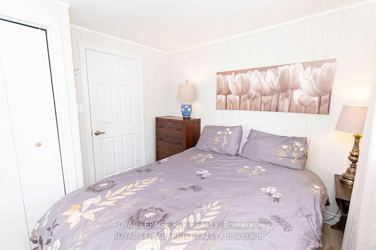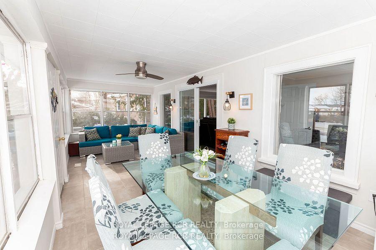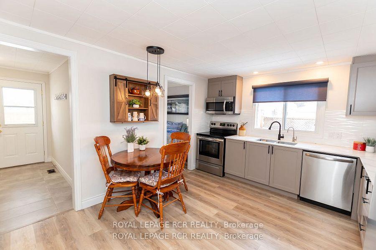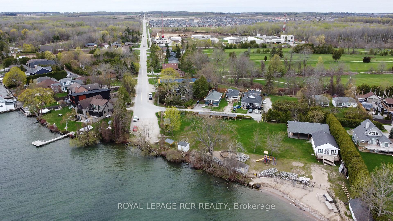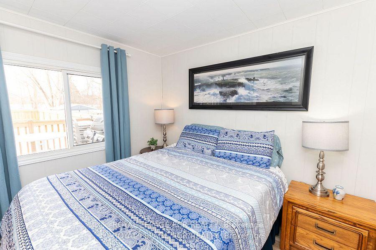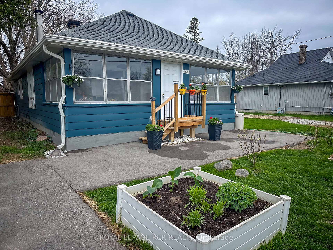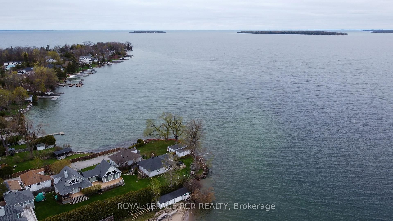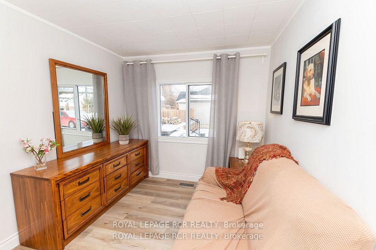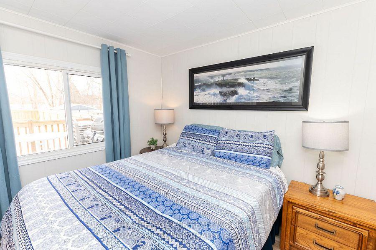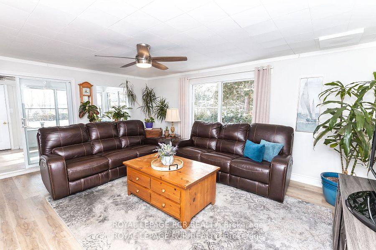$709,000
Available - For Sale
Listing ID: N12136566
1526 Houston Aven , Innisfil, L9S 4M7, Simcoe
| Imagine waking up to breathtaking lake views from your front window and unwinding in your backyard backing onto a golf course. This beautifully renovated 4-bedroom bungalow offers the best of both worlds, serene nature and modern comfort. Features you'll love: fully Renovated, move-in ready with stylish upgrades. Bright eat-in kitchen with stainless steel appliances & abundant natural light. Spacious 3- season sunroom with walls of windows showcasing stunning views of Cooks Bay. Vinyl flooring which gives easy maintenance and modern appeal. Gas heating & air conditioning for year-round comfort. Fenced yard & deck, perfect for entertaining or relaxing outdoors. Ample parking Room for 4 vehicles and Prime Location for Outdoor Enthusiasts: Just 50 meters to the Lake where you can enjoy fishing, boating, and ice fishing in the winter and only 5 Minutes to the boat launch & easy water access. 10 Minutes to restaurants & shopping in the lovely town of Innisfil, & Barrie is only 20 minutes. Experience all-season living with nature at your doorstep! Whether you're looking for a full-time residence or a weekend getaway, this home offers the ultimate lifestyle. Schedule your viewing today! |
| Price | $709,000 |
| Taxes: | $2425.00 |
| Occupancy: | Owner |
| Address: | 1526 Houston Aven , Innisfil, L9S 4M7, Simcoe |
| Acreage: | < .50 |
| Directions/Cross Streets: | 6th/St.John's Rd |
| Rooms: | 7 |
| Bedrooms: | 4 |
| Bedrooms +: | 0 |
| Family Room: | F |
| Basement: | None |
| Level/Floor | Room | Length(ft) | Width(ft) | Descriptions | |
| Room 1 | Main | Living Ro | 17.58 | 13.32 | Overlook Water, Vinyl Floor, W/O To Porch |
| Room 2 | Main | Kitchen | 13.64 | 11.58 | Eat-in Kitchen, Renovated |
| Room 3 | Main | Primary B | 9.91 | 9.91 | |
| Room 4 | Main | Bedroom 2 | 10.07 | 8.72 | |
| Room 5 | Main | Bedroom 3 | 10.07 | 8.66 | |
| Room 6 | Main | Bedroom 4 | 10.23 | 6.99 | |
| Room 7 | Main | Sunroom | 23.39 | 9.25 |
| Washroom Type | No. of Pieces | Level |
| Washroom Type 1 | 3 | Main |
| Washroom Type 2 | 3 | Main |
| Washroom Type 3 | 0 | |
| Washroom Type 4 | 0 | |
| Washroom Type 5 | 0 |
| Total Area: | 0.00 |
| Approximatly Age: | 51-99 |
| Property Type: | Detached |
| Style: | Bungalow |
| Exterior: | Aluminum Siding |
| Garage Type: | None |
| (Parking/)Drive: | Private, R |
| Drive Parking Spaces: | 4 |
| Park #1 | |
| Parking Type: | Private, R |
| Park #2 | |
| Parking Type: | Private |
| Park #3 | |
| Parking Type: | Right Of W |
| Pool: | None |
| Other Structures: | Garden Shed |
| Approximatly Age: | 51-99 |
| Approximatly Square Footage: | 700-1100 |
| CAC Included: | N |
| Water Included: | N |
| Cabel TV Included: | N |
| Common Elements Included: | N |
| Heat Included: | N |
| Parking Included: | N |
| Condo Tax Included: | N |
| Building Insurance Included: | N |
| Fireplace/Stove: | N |
| Heat Type: | Forced Air |
| Central Air Conditioning: | Central Air |
| Central Vac: | N |
| Laundry Level: | Syste |
| Ensuite Laundry: | F |
| Elevator Lift: | False |
| Sewers: | Septic |
$
%
Years
This calculator is for demonstration purposes only. Always consult a professional
financial advisor before making personal financial decisions.
| Although the information displayed is believed to be accurate, no warranties or representations are made of any kind. |
| ROYAL LEPAGE RCR REALTY |
|
|

Anita D'mello
Sales Representative
Dir:
416-795-5761
Bus:
416-288-0800
Fax:
416-288-8038
| Book Showing | Email a Friend |
Jump To:
At a Glance:
| Type: | Freehold - Detached |
| Area: | Simcoe |
| Municipality: | Innisfil |
| Neighbourhood: | Rural Innisfil |
| Style: | Bungalow |
| Approximate Age: | 51-99 |
| Tax: | $2,425 |
| Beds: | 4 |
| Baths: | 2 |
| Fireplace: | N |
| Pool: | None |
Locatin Map:
Payment Calculator:

