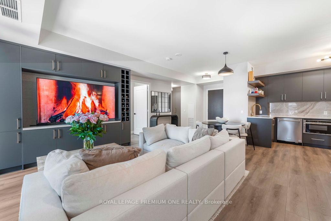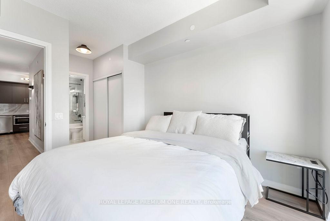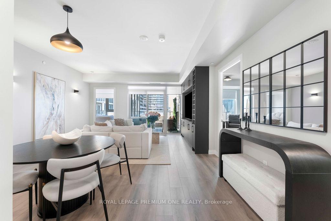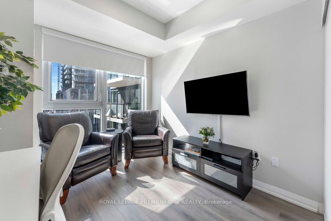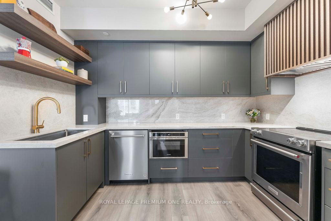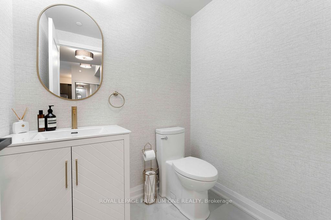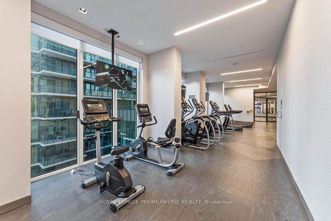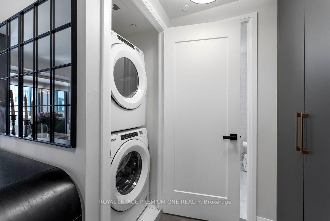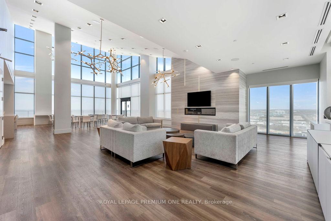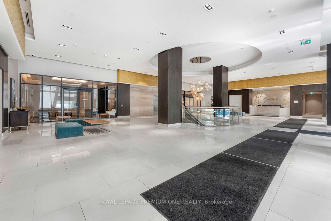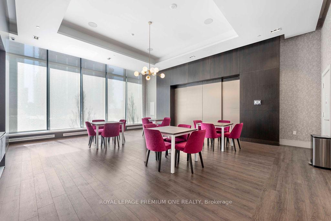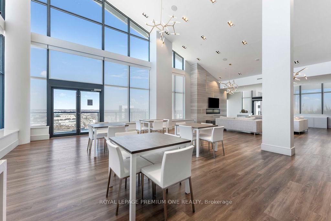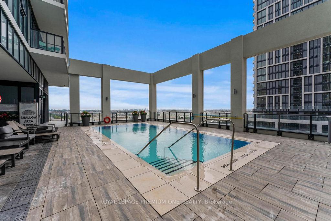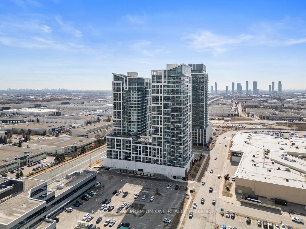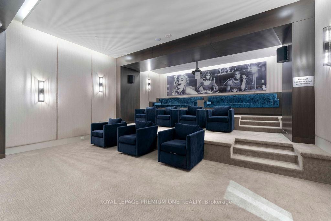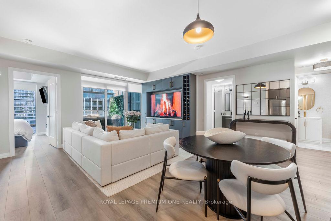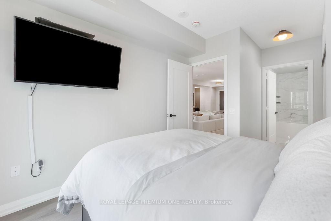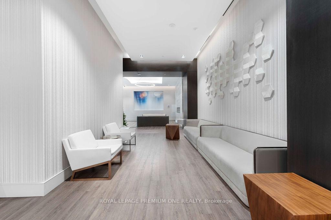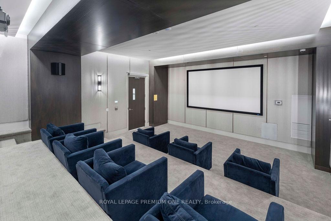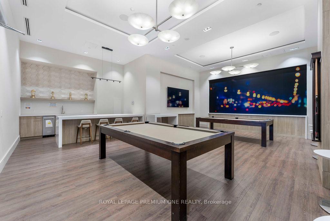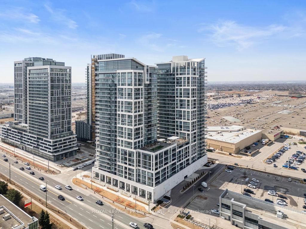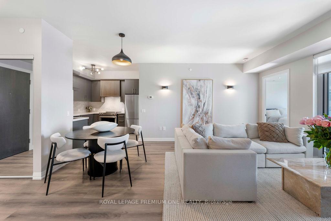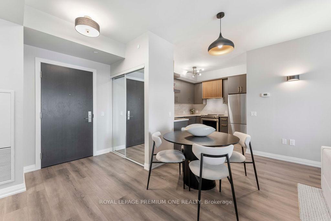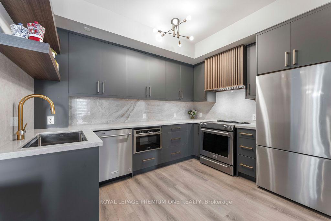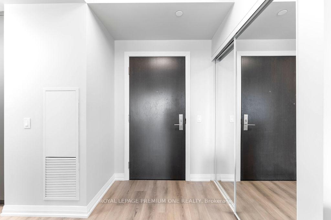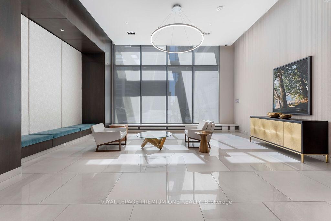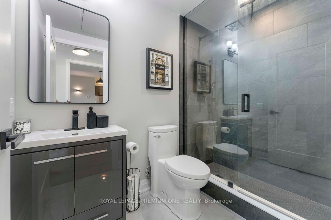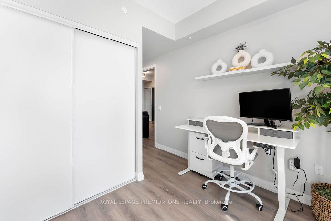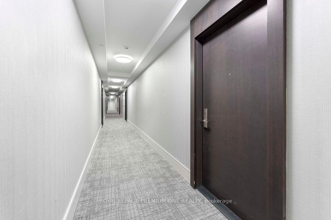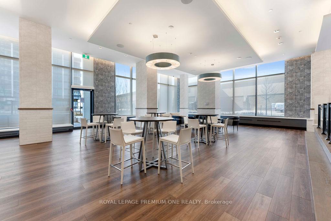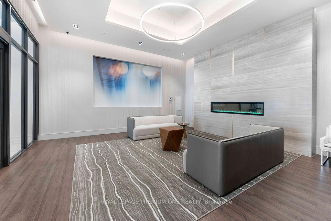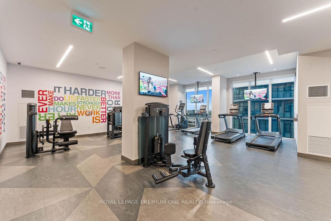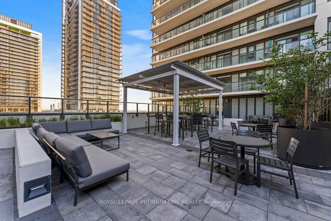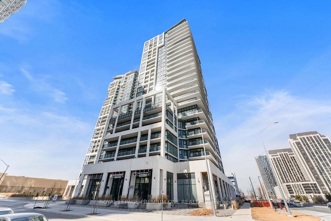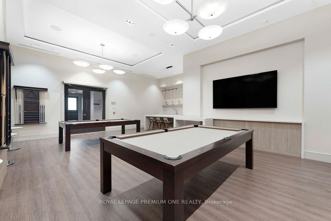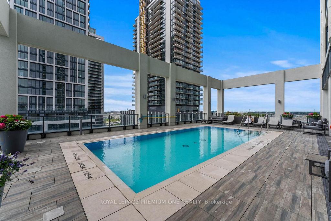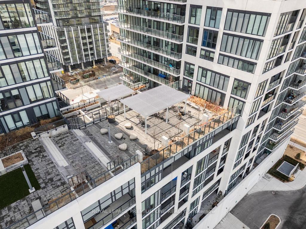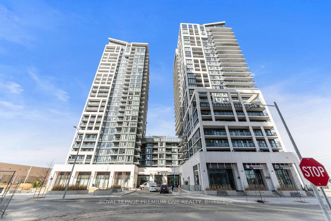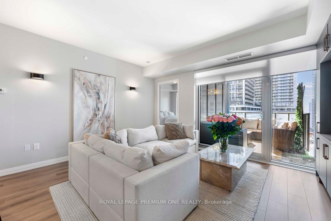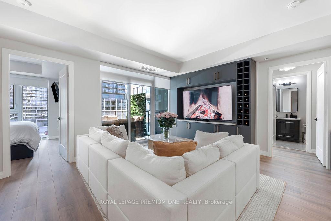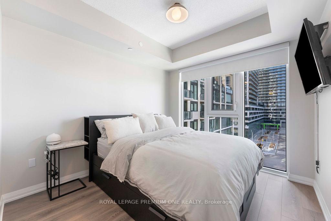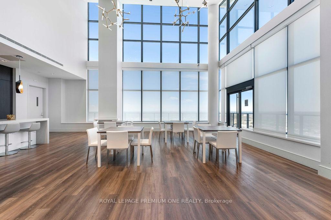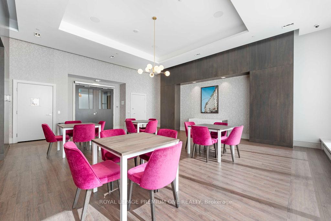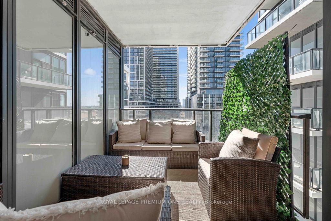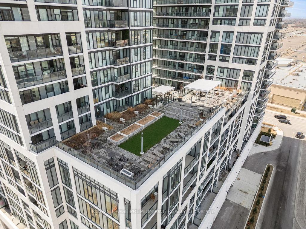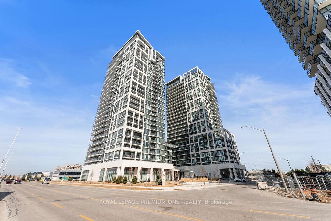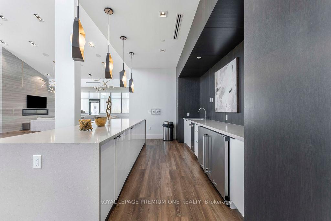$869,999
Available - For Sale
Listing ID: N12138367
9000 Jane Stre , Vaughan, L4K 0M6, York
| Welcome To The Charisma Condos The One Youve Been Waiting For! This Bright and Spacious 2-Bedroom, 3-Bathroom Suite Has Been Completely Renovated From Top To Bottom, Offering Modern Luxury And Thoughtful Design Throughout. Step Inside To An Open-Concept Floor Plan Featuring A Chef-Inspired Kitchen With Upgraded Cabinetry, Elegant Quartzite Countertops, A Custom Range-Hood Canopy, And Sleek Stainless Steel Appliances Perfect For Entertaining Or Everyday Living. The Custom Built-In Media Unit With Wine Rack Creates A Cozy Space To Enjoy Movie And Game Nights. Both Generously Sized Bedrooms Boast Remodelled Ensuites With New Vanities, Oversized Porcelain Tiles, Upgraded Toilets, And Premium Shower Hardware. Custom Built-In Closets And A Pantry Provide Ample Storage, While New Lighting Fixtures Add A Warm And Modern Touch Throughout. Step Out Onto Your Spacious Private Terrace With Upgraded Outdoor Floor Tiles Perfect For Morning Coffee Or Evening Relaxation. A Large Premium Storage Unit, Conveniently Located On The Same Floor, Adds Even More Practicality. Located In An Established Neighbourhood With Every Amenity At Your Doorstep. Enjoy Main-Floor Features Including A WiFi Lounge, Pet Grooming Room, Theatre Room, Game Room, Family Dining Space, Billiards Room, Bocce Courts And Lounge. Elevate Your Lifestyle With The 7th-Floor Outdoor Pool And Wellness Centre Featuring A Fitness Club And Yoga Studio Perfect For Your Daily Wellness Journey. This Is More Than A Condo It's Home. Don't Miss Your Chance To Experience Charisma Living At Its Finest. |
| Price | $869,999 |
| Taxes: | $3440.54 |
| Occupancy: | Owner |
| Address: | 9000 Jane Stre , Vaughan, L4K 0M6, York |
| Postal Code: | L4K 0M6 |
| Province/State: | York |
| Directions/Cross Streets: | Jane Street and Rutherford Road |
| Level/Floor | Room | Length(ft) | Width(ft) | Descriptions | |
| Room 1 | Main | Kitchen | 10 | 8.99 | Laminate, Quartz Counter, Stainless Steel Appl |
| Room 2 | Main | Living Ro | 23.19 | 15.61 | Laminate, Combined w/Dining, W/O To Terrace |
| Room 3 | Main | Dining Ro | 23.19 | 15.61 | Laminate, Combined w/Living, Open Concept |
| Room 4 | Main | Primary B | 10.99 | 9.97 | Laminate, 4 Pc Ensuite, Large Closet |
| Room 5 | Main | Bedroom 2 | 10.2 | 9.58 | Laminate, 3 Pc Ensuite, Large Closet |
| Washroom Type | No. of Pieces | Level |
| Washroom Type 1 | 2 | Main |
| Washroom Type 2 | 3 | Main |
| Washroom Type 3 | 4 | Main |
| Washroom Type 4 | 0 | |
| Washroom Type 5 | 0 |
| Total Area: | 0.00 |
| Approximatly Age: | 0-5 |
| Sprinklers: | Carb |
| Washrooms: | 3 |
| Heat Type: | Forced Air |
| Central Air Conditioning: | Central Air |
$
%
Years
This calculator is for demonstration purposes only. Always consult a professional
financial advisor before making personal financial decisions.
| Although the information displayed is believed to be accurate, no warranties or representations are made of any kind. |
| ROYAL LEPAGE PREMIUM ONE REALTY |
|
|

Anita D'mello
Sales Representative
Dir:
416-795-5761
Bus:
416-288-0800
Fax:
416-288-8038
| Book Showing | Email a Friend |
Jump To:
At a Glance:
| Type: | Com - Condo Apartment |
| Area: | York |
| Municipality: | Vaughan |
| Neighbourhood: | Concord |
| Style: | Apartment |
| Approximate Age: | 0-5 |
| Tax: | $3,440.54 |
| Maintenance Fee: | $784 |
| Beds: | 2 |
| Baths: | 3 |
| Fireplace: | N |
Locatin Map:
Payment Calculator:

