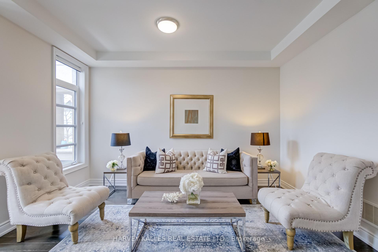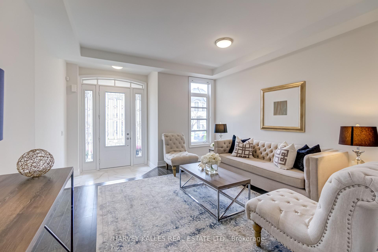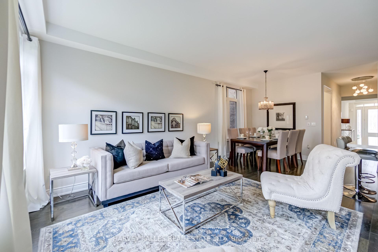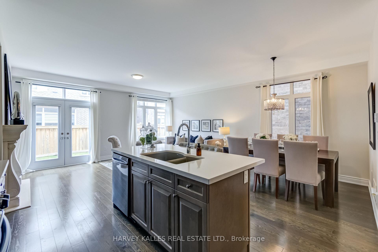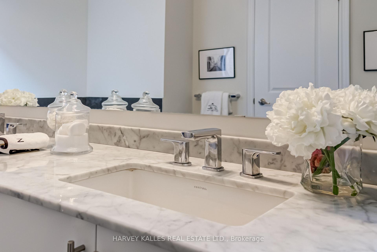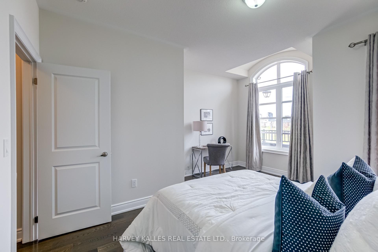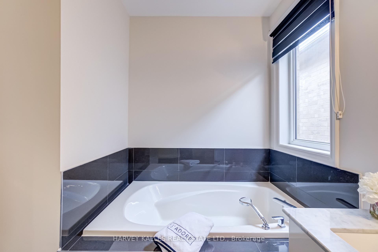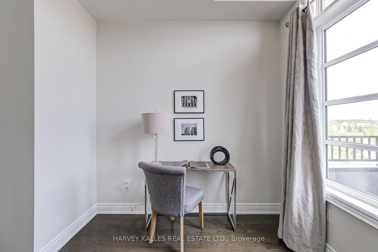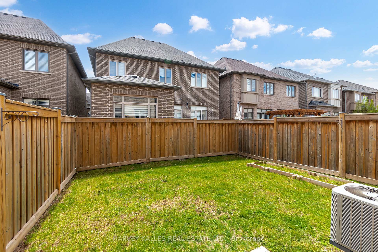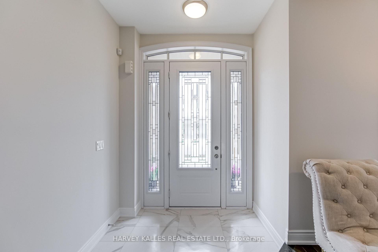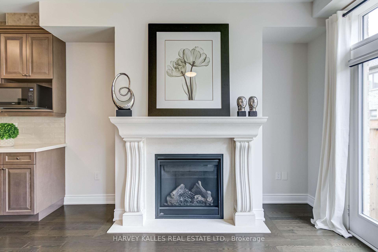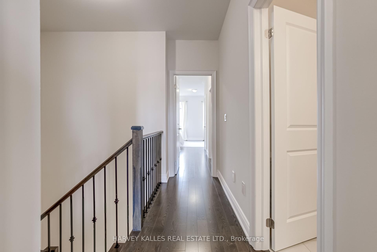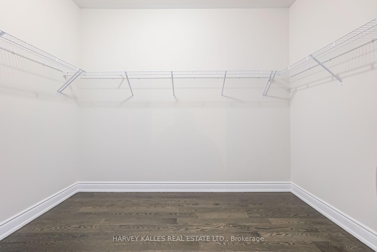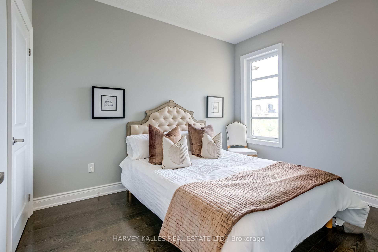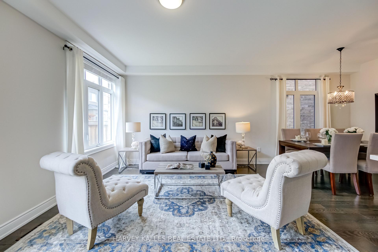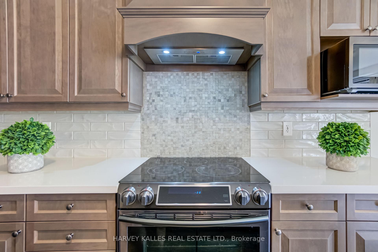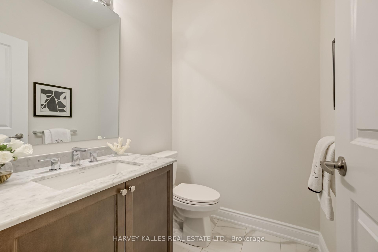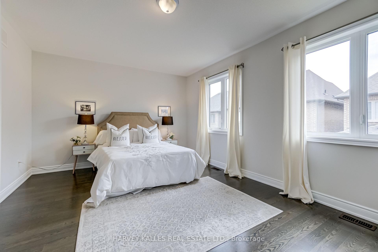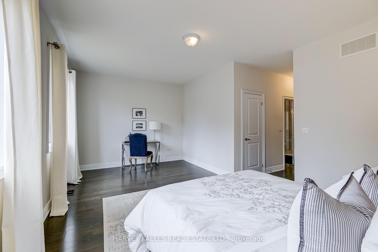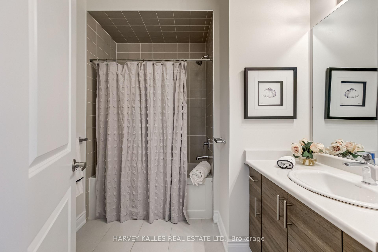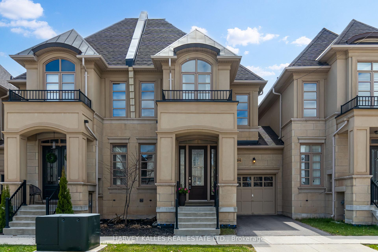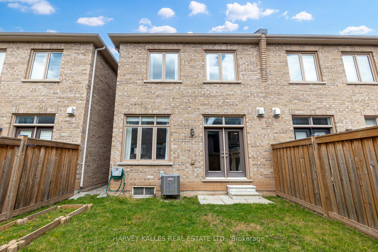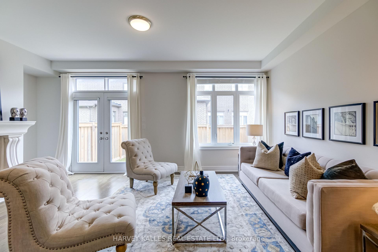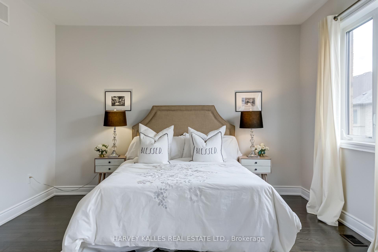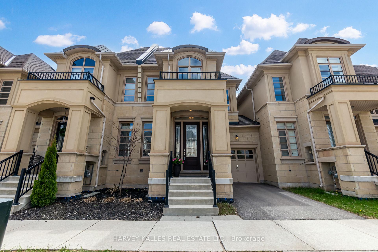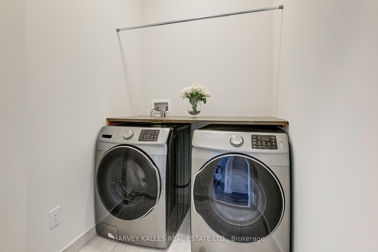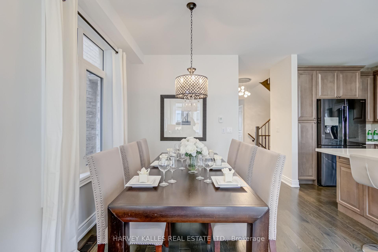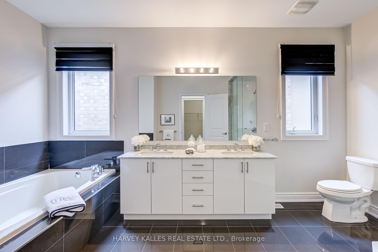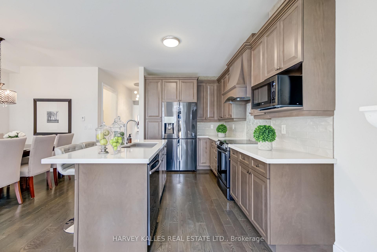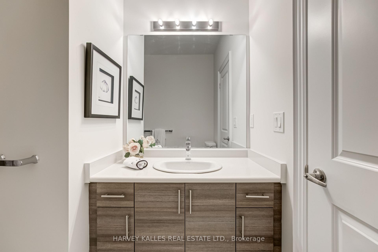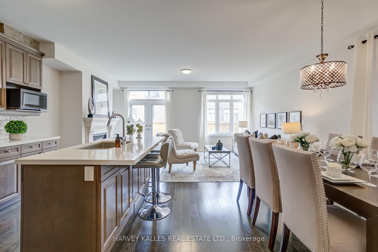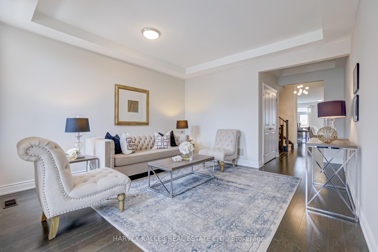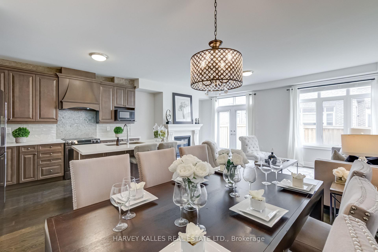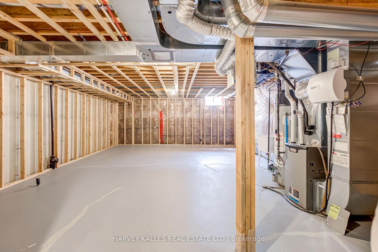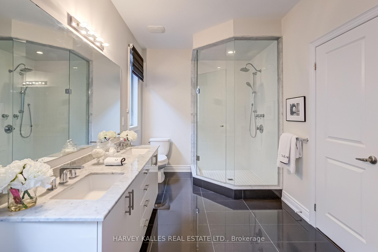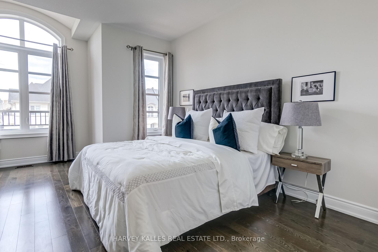$1,375,000
Available - For Sale
Listing ID: W12138370
3096 Post Road , Oakville, L6H 0V3, Halton
| Unmatched Elegance Meets Luxury Living In The Coveted Preserve Community Of Rural Oakville This Award Winning Fernbrook Executive Townhome Offers 3 Bedrooms, 3 Bathrooms, And A Seamless Blend Of Upscale Design And Everyday Comfort, With 9-Foot Ceilings And Hardwood Floors Throughout, The Sun-Filled Open Concept Layout Creates An Inviting Space Perfect For Both Relaxing And Entertaining. The English Manor-Style Stucco Exterior And Juliet Balcony Offer Timeless Curb Appeal. Inside, The Thoughtfully Designed Floor Plan Features A Formal Living Room With A Beautiful Front Facing Window, And A Combined Family and Dining Area Anchored By A Custom Gas Fireplace With An Elegant Mantle Bringing Warmth And Sophistication To The Heart Of The Home. The Gourmet Kitchen Showcases Quartz Countertops, A Beautiful Backsplash, Stainless Steel Appliances, And A Central Island With Added Seating and Storage Designed For Both Function And Style. The Main Living Area Opens To A Fully Fenced Backyard With Lush Green Grass, Offering A Private Outdoor Space To Relax Or Play. Upstairs, The Primary Suite Is A True Retreat With A Large Walk-In Closet And Spa-Like 5-Piece Ensuite Boasting His-And_Her Quartz Vanities And A Glass-Enclosed Shower. Two Additional Spacious Bedrooms Share A Modern 4-Piece Bath. Additional Highlights Include Second-Floor Laundry And Carpet-Free Living Throughout. Located In a Top-Ranked School District And Just Minutes From Parks, Shopping, Major Highways (403,407,401) GO Stations, And Oakville Trafalgar Memorial Hosptial- This Home Offers Style, Function, And Unbeatable Convience. |
| Price | $1,375,000 |
| Taxes: | $5531.00 |
| Occupancy: | Owner |
| Address: | 3096 Post Road , Oakville, L6H 0V3, Halton |
| Directions/Cross Streets: | Dundas & Trafalgar |
| Rooms: | 7 |
| Bedrooms: | 3 |
| Bedrooms +: | 0 |
| Family Room: | T |
| Basement: | Unfinished |
| Level/Floor | Room | Length(ft) | Width(ft) | Descriptions | |
| Room 1 | Main | Living Ro | 13.91 | 13.02 | |
| Room 2 | Main | Kitchen | 12 | 8.63 | |
| Room 3 | Main | Breakfast | 11.02 | 10 | |
| Room 4 | Main | Family Ro | 19.02 | 12 | |
| Room 5 | Main | Dining Ro | 12 | 19.02 | |
| Room 6 | Second | Primary B | 19.75 | 13.02 | |
| Room 7 | Second | Bedroom 2 | 11.94 | 10 | |
| Room 8 | Second | Bedroom 3 | 11.58 | 9.35 |
| Washroom Type | No. of Pieces | Level |
| Washroom Type 1 | 5 | Second |
| Washroom Type 2 | 4 | Second |
| Washroom Type 3 | 2 | Main |
| Washroom Type 4 | 0 | |
| Washroom Type 5 | 0 |
| Total Area: | 0.00 |
| Property Type: | Att/Row/Townhouse |
| Style: | 2-Storey |
| Exterior: | Brick |
| Garage Type: | Built-In |
| (Parking/)Drive: | Private |
| Drive Parking Spaces: | 1 |
| Park #1 | |
| Parking Type: | Private |
| Park #2 | |
| Parking Type: | Private |
| Pool: | None |
| Approximatly Square Footage: | 1500-2000 |
| CAC Included: | N |
| Water Included: | N |
| Cabel TV Included: | N |
| Common Elements Included: | N |
| Heat Included: | N |
| Parking Included: | N |
| Condo Tax Included: | N |
| Building Insurance Included: | N |
| Fireplace/Stove: | Y |
| Heat Type: | Forced Air |
| Central Air Conditioning: | Central Air |
| Central Vac: | N |
| Laundry Level: | Syste |
| Ensuite Laundry: | F |
| Sewers: | Sewer |
$
%
Years
This calculator is for demonstration purposes only. Always consult a professional
financial advisor before making personal financial decisions.
| Although the information displayed is believed to be accurate, no warranties or representations are made of any kind. |
| HARVEY KALLES REAL ESTATE LTD. |
|
|

Anita D'mello
Sales Representative
Dir:
416-795-5761
Bus:
416-288-0800
Fax:
416-288-8038
| Book Showing | Email a Friend |
Jump To:
At a Glance:
| Type: | Freehold - Att/Row/Townhouse |
| Area: | Halton |
| Municipality: | Oakville |
| Neighbourhood: | 1008 - GO Glenorchy |
| Style: | 2-Storey |
| Tax: | $5,531 |
| Beds: | 3 |
| Baths: | 3 |
| Fireplace: | Y |
| Pool: | None |
Locatin Map:
Payment Calculator:

