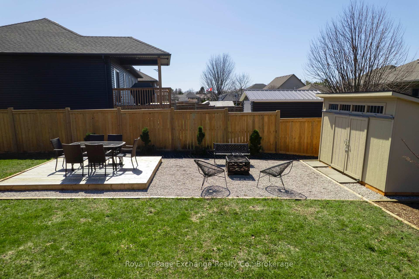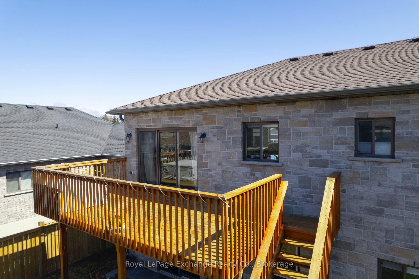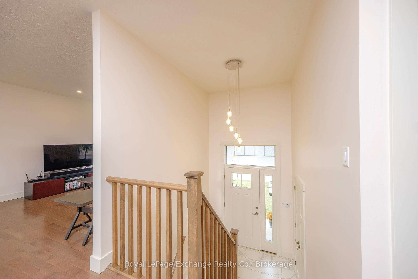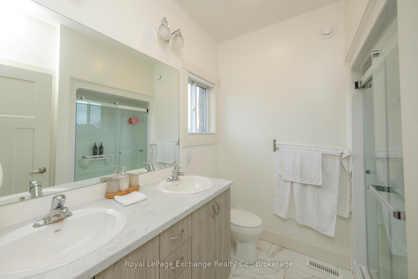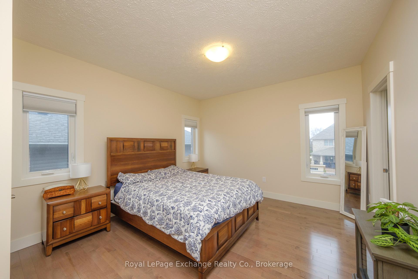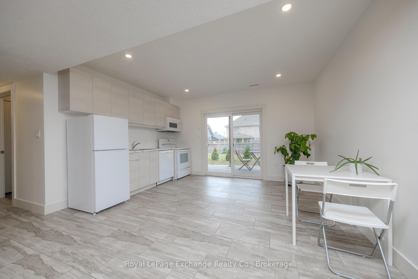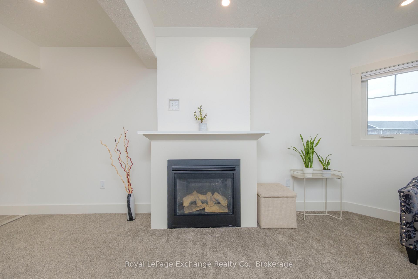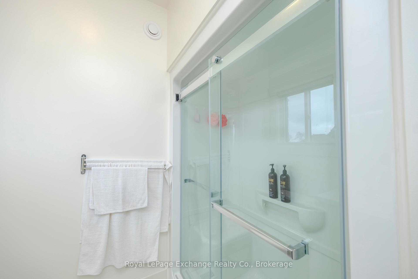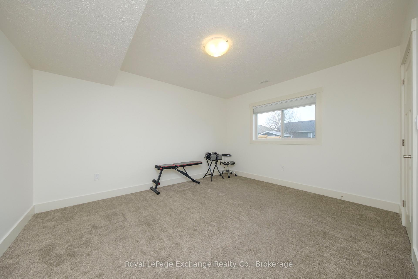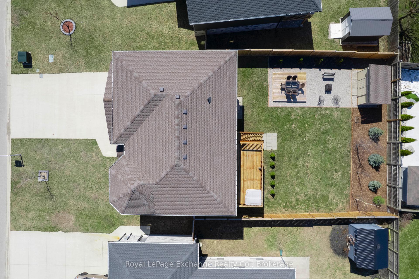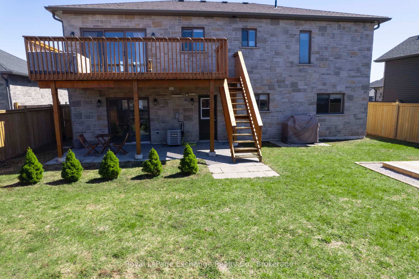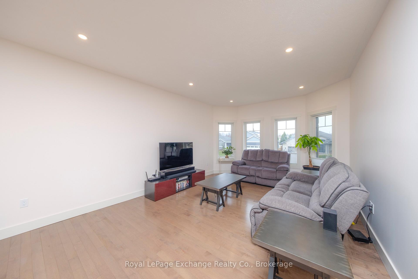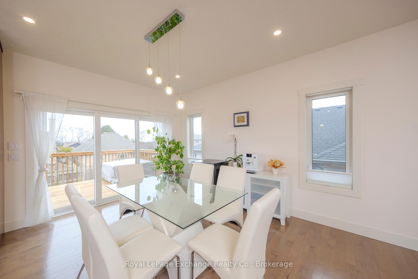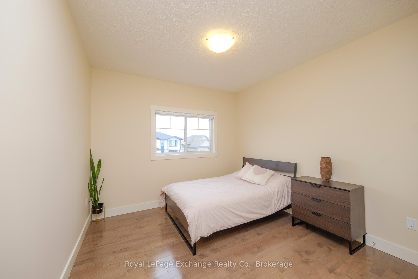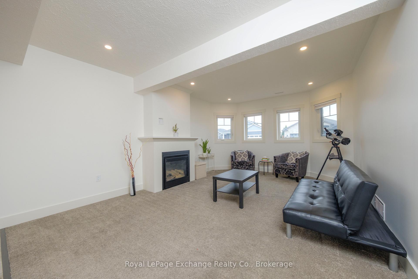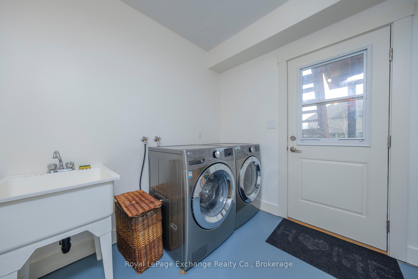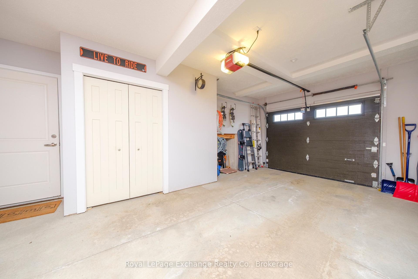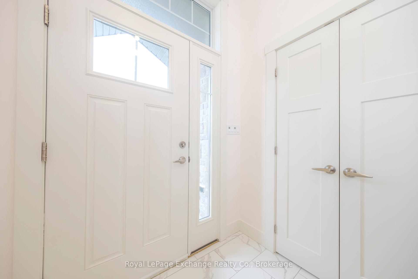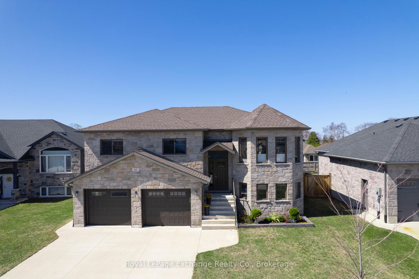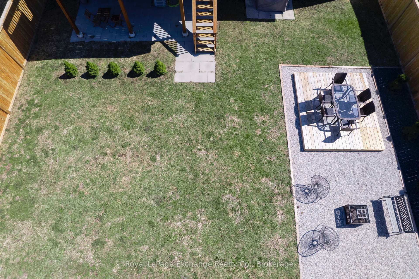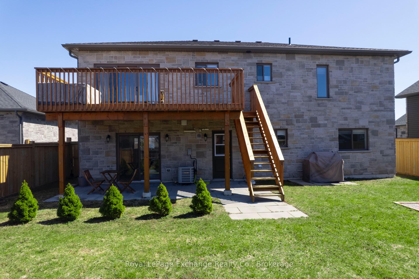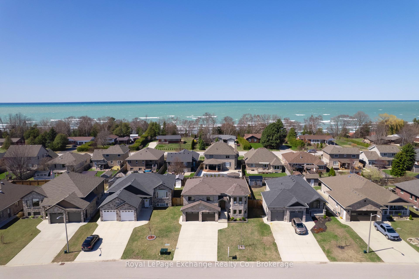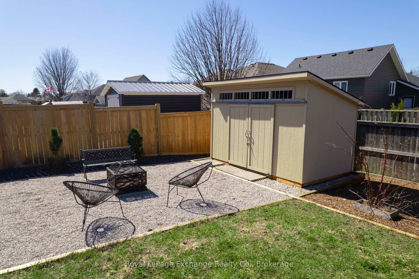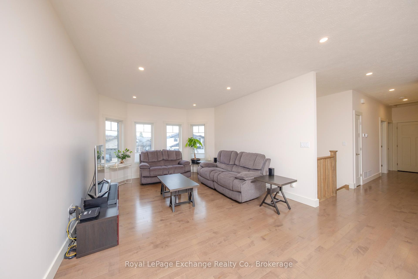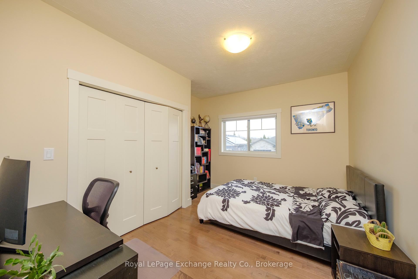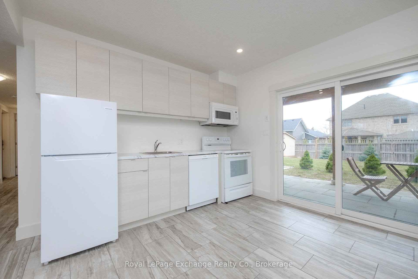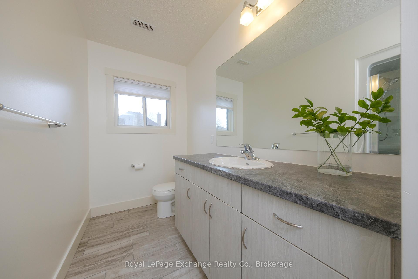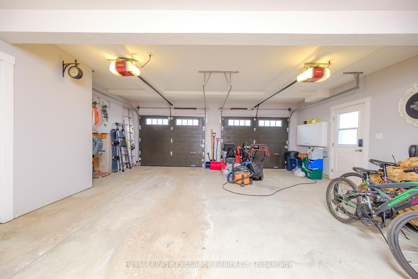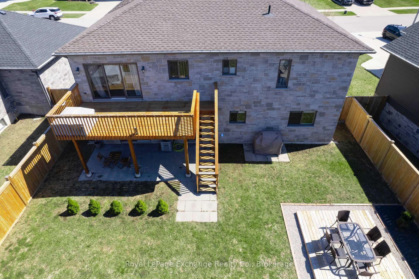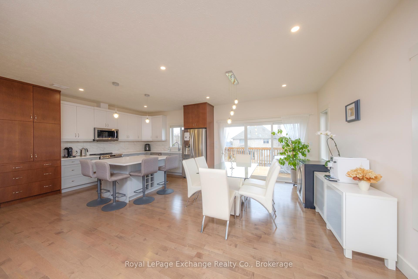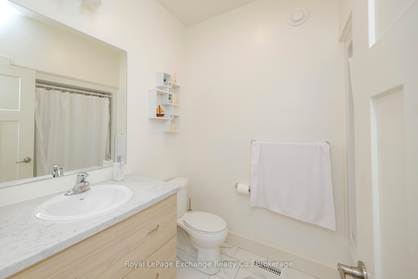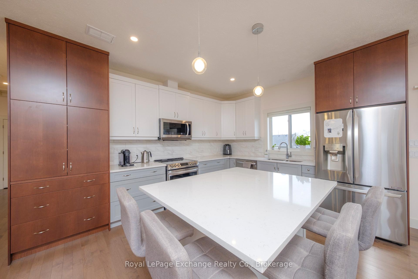$919,000
Available - For Sale
Listing ID: X12095386
40 Lakefield Driv , Kincardine, N2Z 0C9, Bruce
| Discover this stunning "like new" move-in ready 4-bedroom, 3-bath home built in 2020 in the desirable Lakefield Estates community. The spacious open-concept main floor features a stylish AyA kitchen with granite countertops, a large island, and seamless flow to the dining and living areas all under soaring 9-foot ceilings. Enjoy designer lighting, hardwood and ceramic flooring throughout the main living spaces and foyer, with ceramic tile in all bathrooms for easy maintenance.The home offers three bedrooms upstairs including a spacious primary with ensuite and walk-in closet and a fourth in the fully finished lower level, which boasts a huge 13 x 32 walkout family room perfect for entertaining or relaxing.The lower level offers a unique opportunity to generate income with a second kitchen and multiple separate entrances making it a completely self-contained second unit & could be rented for $1500.0+/mth. The large utility room provides convenient access to the backyard. Step outside the kitchen to an 8 x 18 deck overlooking the inviting, fully fenced back yard with additional deck, storage shed & green space. You'll appreciate the curb appeal of the home with the all-brick exterior, concrete driveway and walkways plus the attached double car garage. Central vac is roughed in for future convenience. Just steps away, enjoy easy access to Boiler Beach and the shores of Lake Huron, making this an ideal location for outdoor enthusiasts.This home is ready for you to move in and start enjoying all the benefits of modern living in a vibrant, family-friendly neighbourhood. |
| Price | $919,000 |
| Taxes: | $4793.00 |
| Assessment Year: | 2024 |
| Occupancy: | Owner |
| Address: | 40 Lakefield Driv , Kincardine, N2Z 0C9, Bruce |
| Directions/Cross Streets: | Bruce Ave, Mahood Johnston Drive to Lakefield Drive |
| Rooms: | 7 |
| Rooms +: | 5 |
| Bedrooms: | 3 |
| Bedrooms +: | 1 |
| Family Room: | T |
| Basement: | Finished wit, Full |
| Level/Floor | Room | Length(ft) | Width(ft) | Descriptions | |
| Room 1 | Ground | Foyer | 6.72 | 3.77 | |
| Room 2 | Ground | Family Ro | 27.39 | 18.04 | Combined w/Kitchen |
| Room 3 | Ground | Utility R | 35.1 | 29.52 | |
| Room 4 | Ground | Bathroom | 10.5 | 4.92 | 4 Pc Bath |
| Room 5 | Ground | Bedroom 4 | 11.45 | 14.1 | |
| Room 6 | Second | Bedroom | 9.28 | 13.48 | |
| Room 7 | Second | Bedroom 2 | 10.89 | 11.18 | |
| Room 8 | Second | Bedroom 3 | 14.3 | 12.5 | |
| Room 9 | Second | Bathroom | 7.94 | 7.28 | 3 Pc Ensuite |
| Room 10 | Second | Bathroom | 7.77 | 6.56 | 4 Pc Bath |
| Room 11 | Second | Kitchen | 35.1 | 23.94 | Combined w/Dining, Combined w/Living |
| Room 12 | In Between | Foyer | 6.72 | 5.25 |
| Washroom Type | No. of Pieces | Level |
| Washroom Type 1 | 4 | Second |
| Washroom Type 2 | 3 | Second |
| Washroom Type 3 | 4 | Ground |
| Washroom Type 4 | 0 | |
| Washroom Type 5 | 0 |
| Total Area: | 0.00 |
| Approximatly Age: | 0-5 |
| Property Type: | Detached |
| Style: | 2-Storey |
| Exterior: | Brick |
| Garage Type: | Attached |
| (Parking/)Drive: | Private Do |
| Drive Parking Spaces: | 4 |
| Park #1 | |
| Parking Type: | Private Do |
| Park #2 | |
| Parking Type: | Private Do |
| Pool: | None |
| Approximatly Age: | 0-5 |
| Approximatly Square Footage: | 1100-1500 |
| CAC Included: | N |
| Water Included: | N |
| Cabel TV Included: | N |
| Common Elements Included: | N |
| Heat Included: | N |
| Parking Included: | N |
| Condo Tax Included: | N |
| Building Insurance Included: | N |
| Fireplace/Stove: | Y |
| Heat Type: | Forced Air |
| Central Air Conditioning: | Central Air |
| Central Vac: | N |
| Laundry Level: | Syste |
| Ensuite Laundry: | F |
| Elevator Lift: | False |
| Sewers: | Sewer |
| Utilities-Cable: | A |
| Utilities-Hydro: | Y |
$
%
Years
This calculator is for demonstration purposes only. Always consult a professional
financial advisor before making personal financial decisions.
| Although the information displayed is believed to be accurate, no warranties or representations are made of any kind. |
| Royal LePage Exchange Realty Co. |
|
|

Anita D'mello
Sales Representative
Dir:
416-795-5761
Bus:
416-288-0800
Fax:
416-288-8038
| Virtual Tour | Book Showing | Email a Friend |
Jump To:
At a Glance:
| Type: | Freehold - Detached |
| Area: | Bruce |
| Municipality: | Kincardine |
| Neighbourhood: | Kincardine |
| Style: | 2-Storey |
| Approximate Age: | 0-5 |
| Tax: | $4,793 |
| Beds: | 3+1 |
| Baths: | 3 |
| Fireplace: | Y |
| Pool: | None |
Locatin Map:
Payment Calculator:

