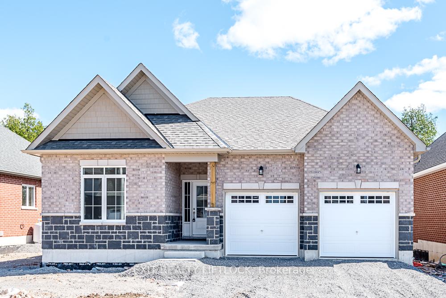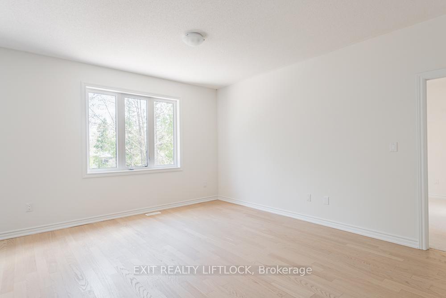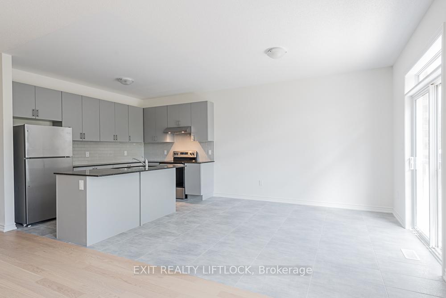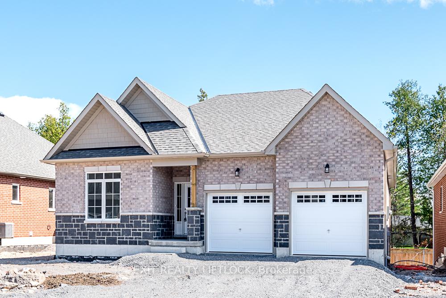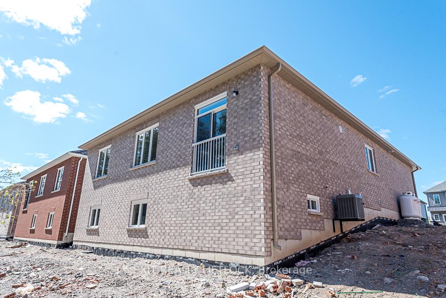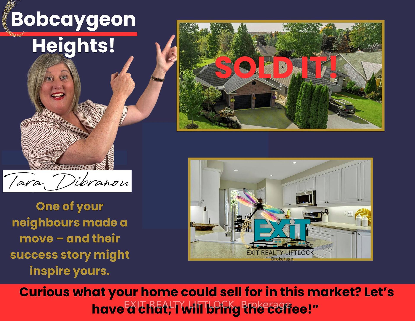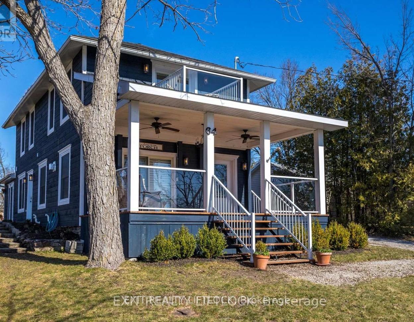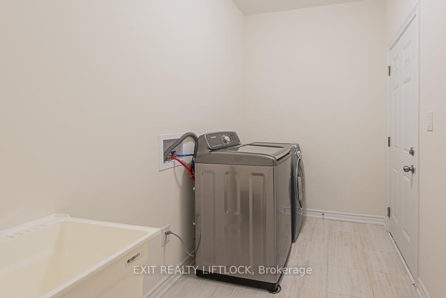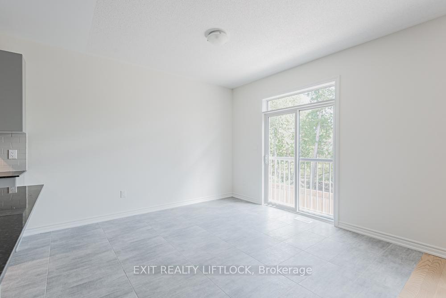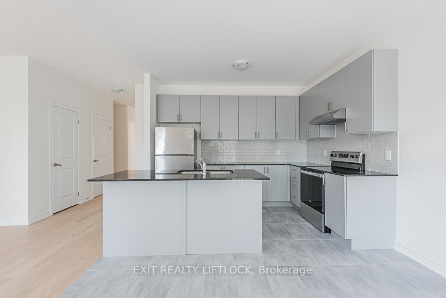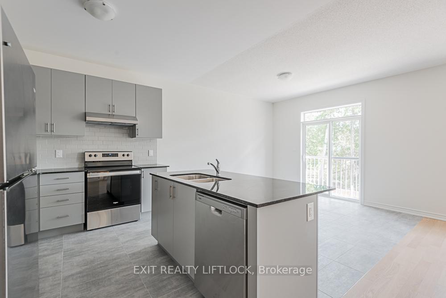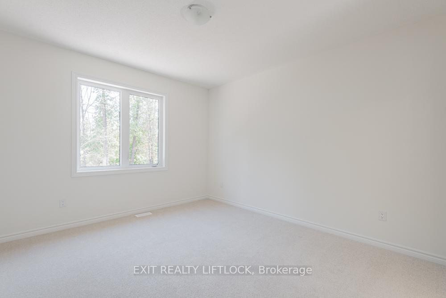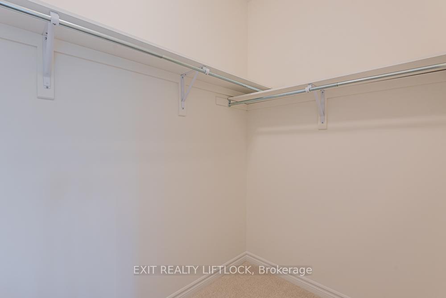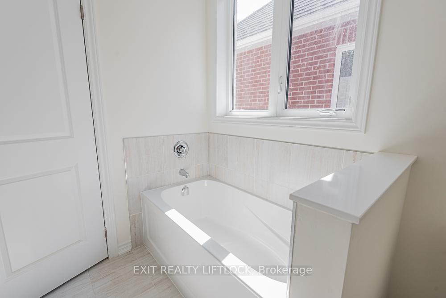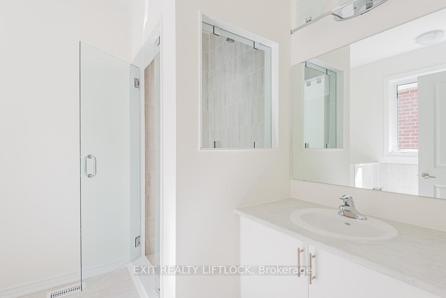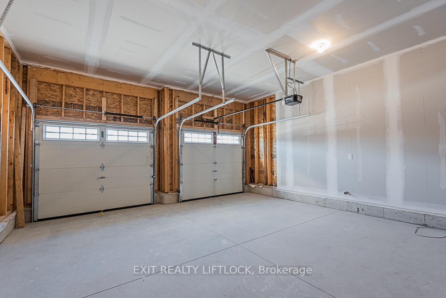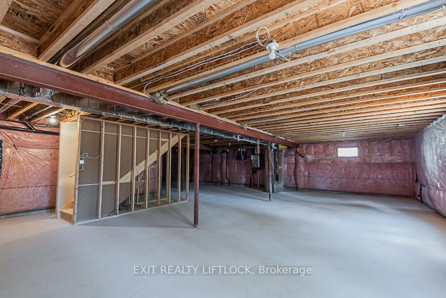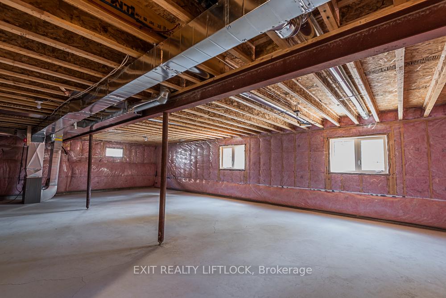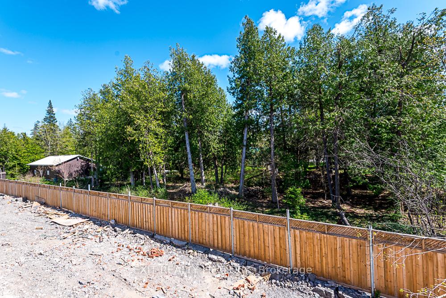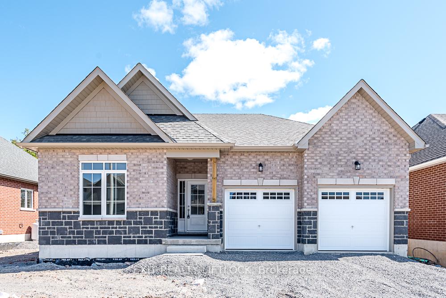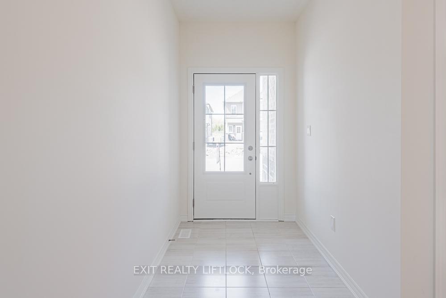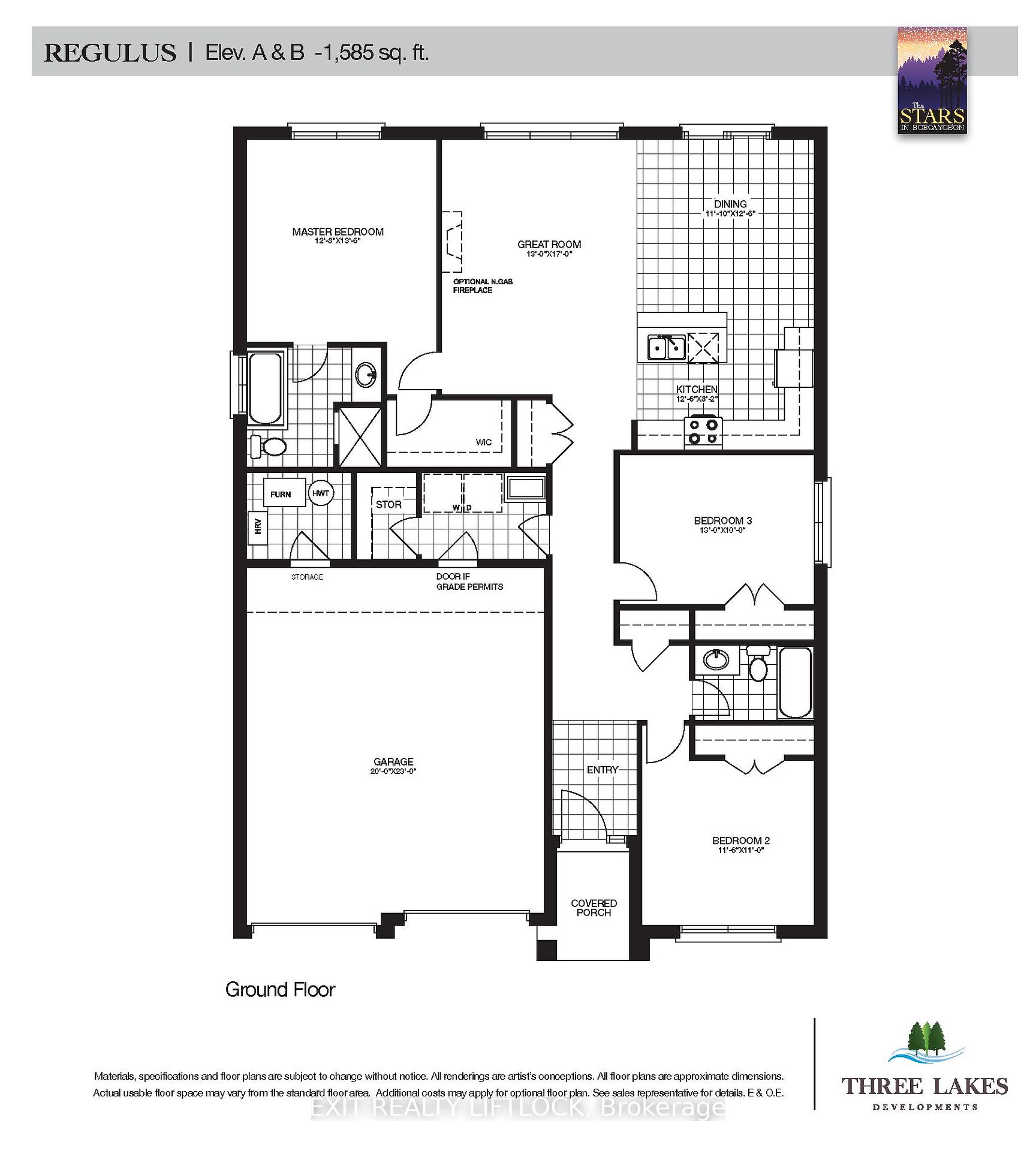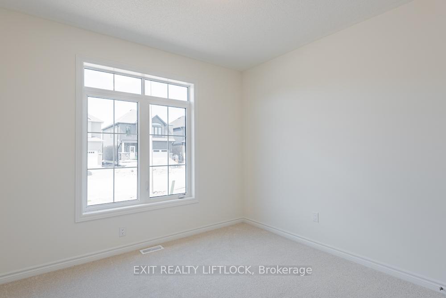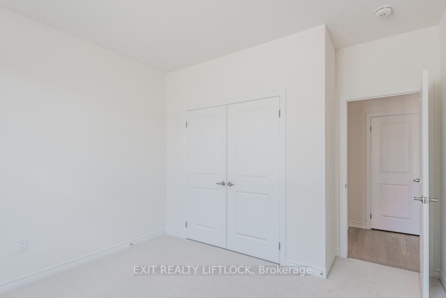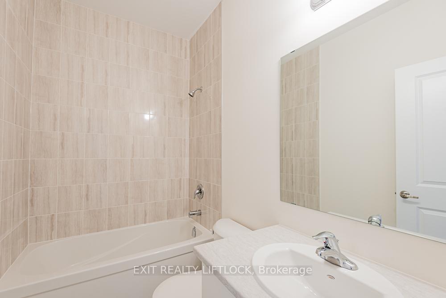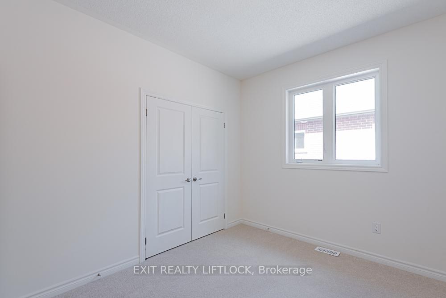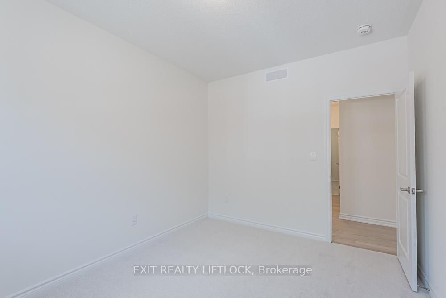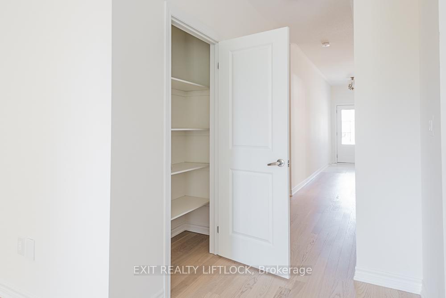$2,850
Available - For Rent
Listing ID: X12138271
53 Hillcroft Way , Kawartha Lakes, K0M 1A0, Kawartha Lakes
| Spacious main floor living in Kawartha Lakes - 53 Hillcroft Way. Experience comfortable and stylish living in this beautifully designed 3 bedroom, 2 bathroom home, perfectly located in a new neighborhood on the northeast side of Bobcaygeon. This home features a wide, welcoming entryway with a spacious closet, leading into an open concept living area with engineered hardwood flooring in the great room and hallway, and plush broadloom in the bedrooms. The modern kitchen is equipped with stainless steel appliances, granite counters, ceramic tile, a generous pantry, and a tasteful backsplash. The primary bedroom includes a walk-in closet and a luxurious ensuite with a separate shower and bathtub. Enjoy convenient main floor amenities, including a mudroom with laundry facilities (washer, dryer, and laundry tub) and direct access to the double garage-one door equipped with a remote. The home also features a central vacuum system, included in the lease for added convenience. The exterior boasts brick and vinyl siding, a double driveway, air conditioning, and an HRV system. Sod and grading will be completed by the builder. Lease for $2,850/month plus utilities. |
| Price | $2,850 |
| Taxes: | $0.00 |
| Occupancy: | Vacant |
| Address: | 53 Hillcroft Way , Kawartha Lakes, K0M 1A0, Kawartha Lakes |
| Acreage: | < .50 |
| Directions/Cross Streets: | County Rd 8 / West Street |
| Rooms: | 7 |
| Bedrooms: | 3 |
| Bedrooms +: | 0 |
| Family Room: | F |
| Basement: | Unfinished |
| Furnished: | Unfu |
| Level/Floor | Room | Length(ft) | Width(ft) | Descriptions | |
| Room 1 | Main | Great Roo | 12.92 | 9.97 | Hardwood Floor, Window, Open Concept |
| Room 2 | Main | Kitchen | 12.6 | 8.17 | Pantry, Stainless Steel Appl, Centre Island |
| Room 3 | Main | Dining Ro | 11.09 | 12.79 | Tile Floor, Overlooks Backyard, Open Concept |
| Room 4 | Main | Primary B | 12.99 | 9.97 | Picture Window, Overlooks Backyard, 4 Pc Ensuite |
| Room 5 | Main | Bedroom 2 | 11.58 | 10.99 | Overlooks Frontyard, Closet |
| Room 6 | Main | Bedroom 3 | 12.99 | 9.97 | Closet, Window |
| Room 7 | Main | Laundry | 9.97 | 4.99 | Tile Floor, W/O To Garage |
| Washroom Type | No. of Pieces | Level |
| Washroom Type 1 | 4 | Main |
| Washroom Type 2 | 4 | Main |
| Washroom Type 3 | 0 | |
| Washroom Type 4 | 0 | |
| Washroom Type 5 | 0 |
| Total Area: | 0.00 |
| Approximatly Age: | 0-5 |
| Property Type: | Detached |
| Style: | Bungalow |
| Exterior: | Brick, Stone |
| Garage Type: | Attached |
| (Parking/)Drive: | Private |
| Drive Parking Spaces: | 4 |
| Park #1 | |
| Parking Type: | Private |
| Park #2 | |
| Parking Type: | Private |
| Pool: | None |
| Laundry Access: | Laundry Room |
| Approximatly Age: | 0-5 |
| Approximatly Square Footage: | 1500-2000 |
| Property Features: | Electric Car, Library |
| CAC Included: | Y |
| Water Included: | Y |
| Cabel TV Included: | N |
| Common Elements Included: | N |
| Heat Included: | Y |
| Parking Included: | Y |
| Condo Tax Included: | N |
| Building Insurance Included: | N |
| Fireplace/Stove: | N |
| Heat Type: | Forced Air |
| Central Air Conditioning: | Central Air |
| Central Vac: | Y |
| Laundry Level: | Syste |
| Ensuite Laundry: | F |
| Sewers: | Sewer |
| Utilities-Cable: | A |
| Utilities-Hydro: | A |
| Although the information displayed is believed to be accurate, no warranties or representations are made of any kind. |
| EXIT REALTY LIFTLOCK |
|
|

Anita D'mello
Sales Representative
Dir:
416-795-5761
Bus:
416-288-0800
Fax:
416-288-8038
| Book Showing | Email a Friend |
Jump To:
At a Glance:
| Type: | Freehold - Detached |
| Area: | Kawartha Lakes |
| Municipality: | Kawartha Lakes |
| Neighbourhood: | Bobcaygeon |
| Style: | Bungalow |
| Approximate Age: | 0-5 |
| Beds: | 3 |
| Baths: | 2 |
| Fireplace: | N |
| Pool: | None |
Locatin Map:

