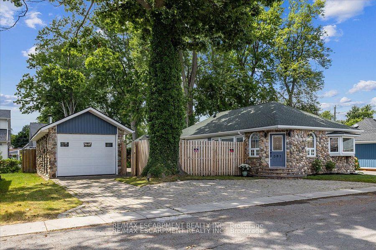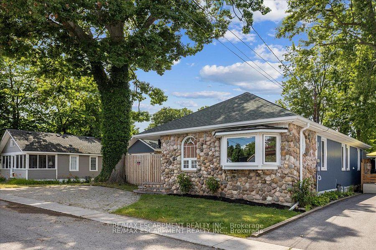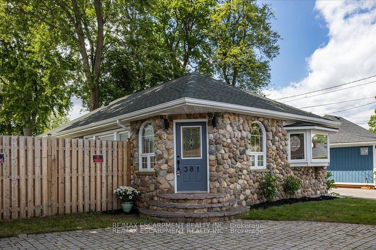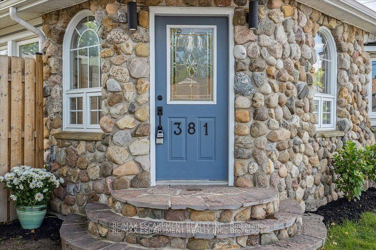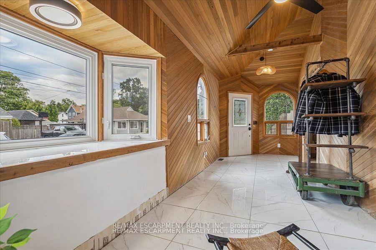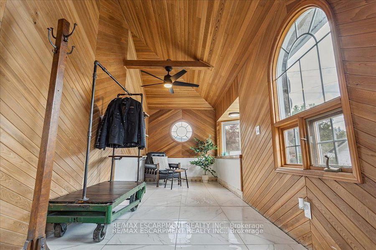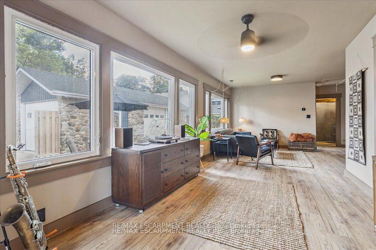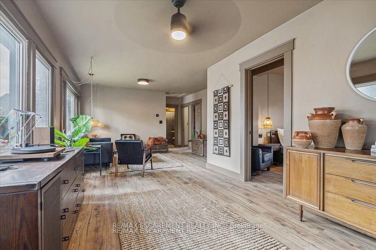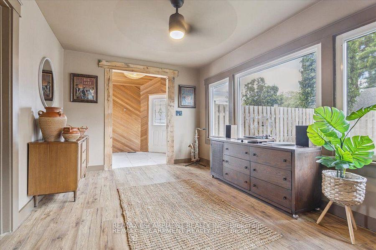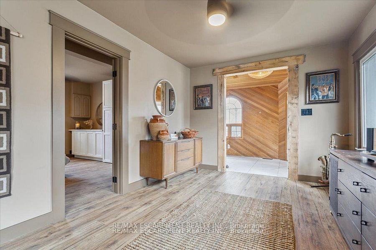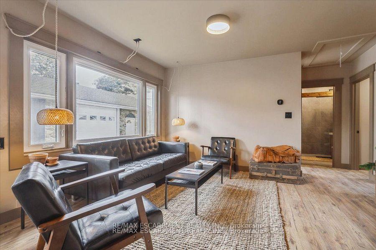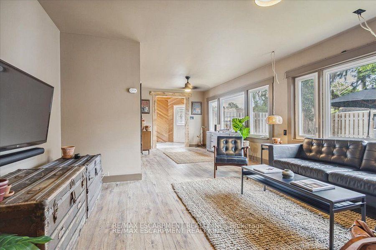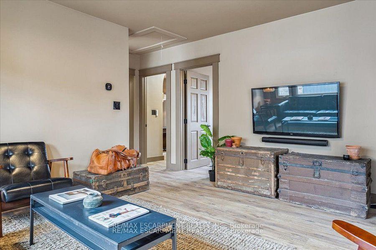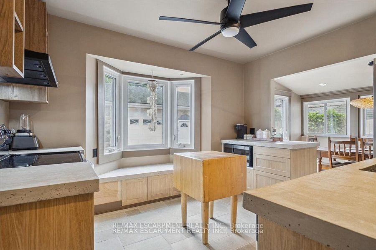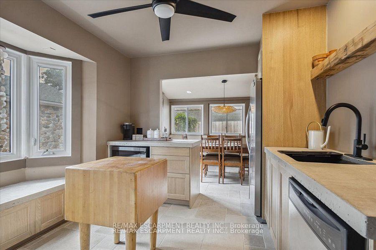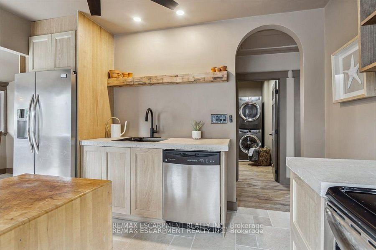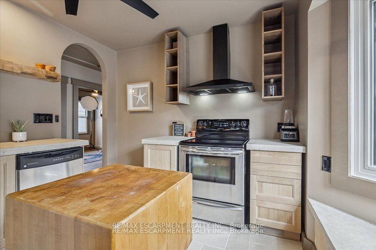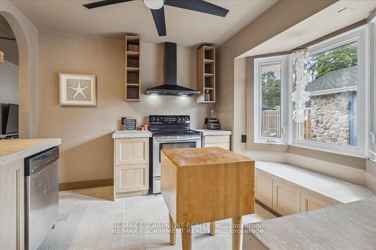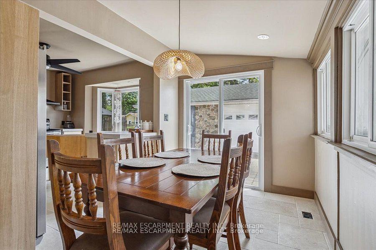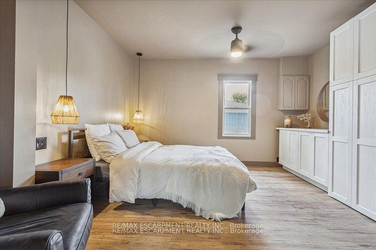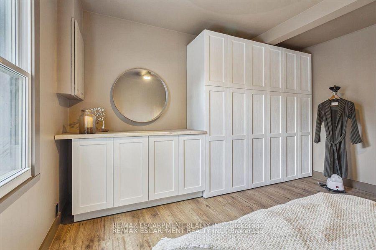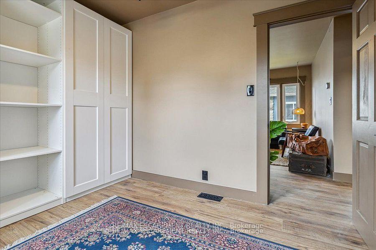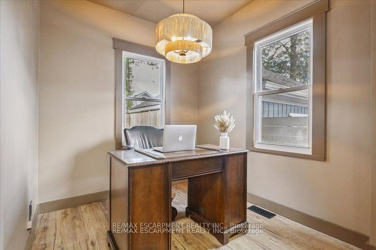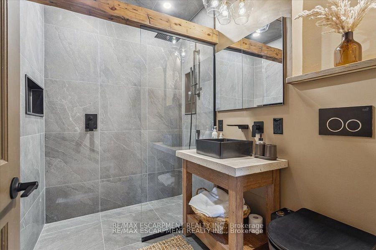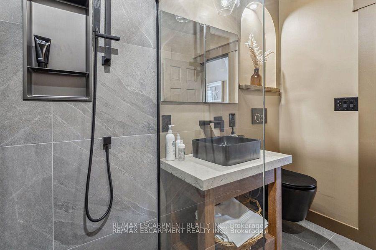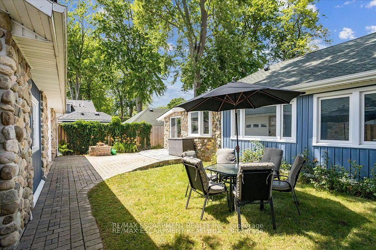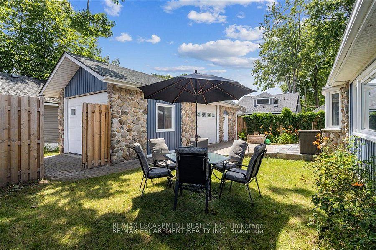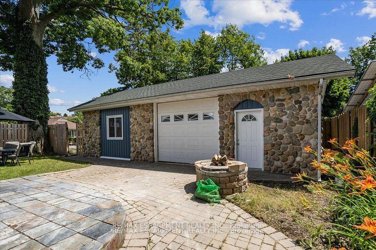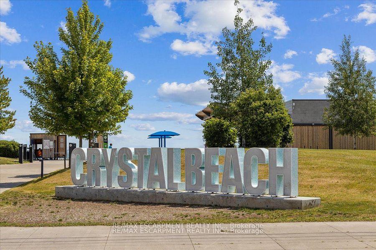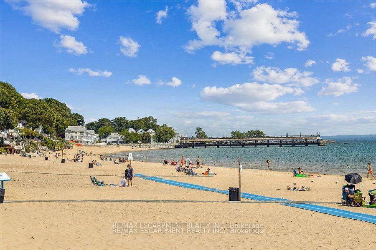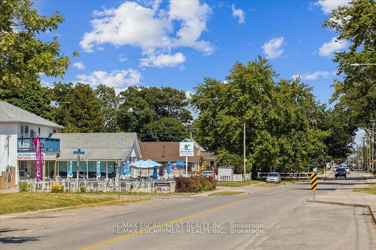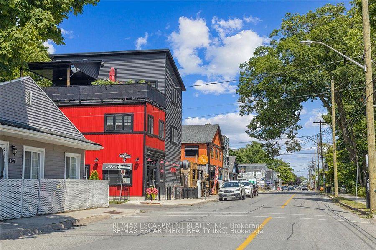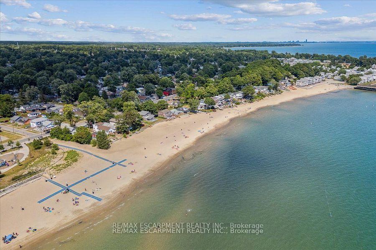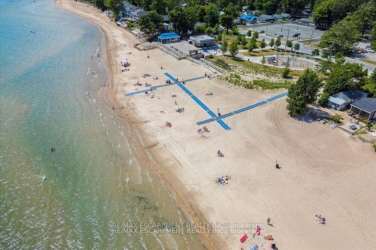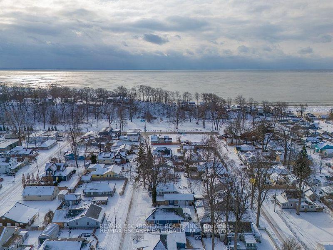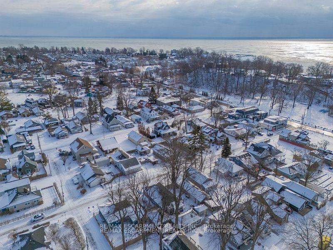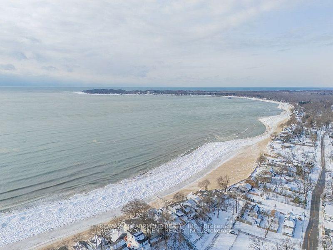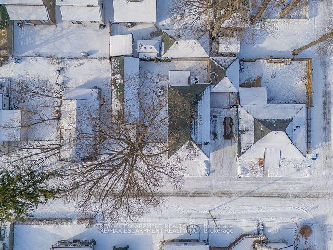$659,000
Available - For Sale
Listing ID: X12138378
381 Maplewood Aven , Fort Erie, L0S 1B0, Niagara
| Welcome home. PRIME CRYSTAL BEACH LOCATION! Step inside this adorable stone bungalow and prepare to be impressed. The entire home has been thoughtfully renovated, resulting in a modern and stylish living space. Enter into a bright sunroom and feel the serenity! Offering three bedrooms with built-in Pax wardrobes a gorgeous custom eat-in kitchen and custom bath. The vinyl flooring throughout the house adds a touch of elegance and is easy to maintain after a day at the beach. This Property is not just a summer retreat; it's a turnkey four season home with brand new AC, updated furnace and a large private fenced yard for entertaining. The massive oversized garage and drive allow for ample parking and room for all your beach/boat toys! One of the greatest advantages of this property is its proximity to the beach and the trendy shops and restaurants! RSA |
| Price | $659,000 |
| Taxes: | $3511.44 |
| Occupancy: | Owner |
| Address: | 381 Maplewood Aven , Fort Erie, L0S 1B0, Niagara |
| Directions/Cross Streets: | Erie |
| Rooms: | 7 |
| Bedrooms: | 3 |
| Bedrooms +: | 0 |
| Family Room: | F |
| Basement: | Crawl Space |
| Level/Floor | Room | Length(ft) | Width(ft) | Descriptions | |
| Room 1 | Main | Sunroom | 23.42 | 7.51 | |
| Room 2 | Main | Living Ro | 14.07 | 25.09 | |
| Room 3 | Main | Kitchen | 9.84 | 12.07 | Eat-in Kitchen |
| Room 4 | Main | Dining Ro | 11.58 | 7.51 | |
| Room 5 | Main | Primary B | 13.09 | 13.32 | |
| Room 6 | Main | Bedroom | 9.15 | 11.68 | |
| Room 7 | Main | Bedroom | 7.25 | 8.07 | |
| Room 8 | Main | Bathroom | 3 Pc Bath | ||
| Room 9 | Main | Laundry |
| Washroom Type | No. of Pieces | Level |
| Washroom Type 1 | 4 | Main |
| Washroom Type 2 | 0 | |
| Washroom Type 3 | 0 | |
| Washroom Type 4 | 0 | |
| Washroom Type 5 | 0 |
| Total Area: | 0.00 |
| Approximatly Age: | 100+ |
| Property Type: | Detached |
| Style: | Bungalow |
| Exterior: | Aluminum Siding, Stone |
| Garage Type: | Detached |
| (Parking/)Drive: | Private Tr |
| Drive Parking Spaces: | 4 |
| Park #1 | |
| Parking Type: | Private Tr |
| Park #2 | |
| Parking Type: | Private Tr |
| Pool: | None |
| Approximatly Age: | 100+ |
| Approximatly Square Footage: | 1100-1500 |
| CAC Included: | N |
| Water Included: | N |
| Cabel TV Included: | N |
| Common Elements Included: | N |
| Heat Included: | N |
| Parking Included: | N |
| Condo Tax Included: | N |
| Building Insurance Included: | N |
| Fireplace/Stove: | N |
| Heat Type: | Forced Air |
| Central Air Conditioning: | Central Air |
| Central Vac: | N |
| Laundry Level: | Syste |
| Ensuite Laundry: | F |
| Sewers: | Sewer |
$
%
Years
This calculator is for demonstration purposes only. Always consult a professional
financial advisor before making personal financial decisions.
| Although the information displayed is believed to be accurate, no warranties or representations are made of any kind. |
| RE/MAX ESCARPMENT REALTY INC. |
|
|

Anita D'mello
Sales Representative
Dir:
416-795-5761
Bus:
416-288-0800
Fax:
416-288-8038
| Book Showing | Email a Friend |
Jump To:
At a Glance:
| Type: | Freehold - Detached |
| Area: | Niagara |
| Municipality: | Fort Erie |
| Neighbourhood: | 337 - Crystal Beach |
| Style: | Bungalow |
| Approximate Age: | 100+ |
| Tax: | $3,511.44 |
| Beds: | 3 |
| Baths: | 1 |
| Fireplace: | N |
| Pool: | None |
Locatin Map:
Payment Calculator:

