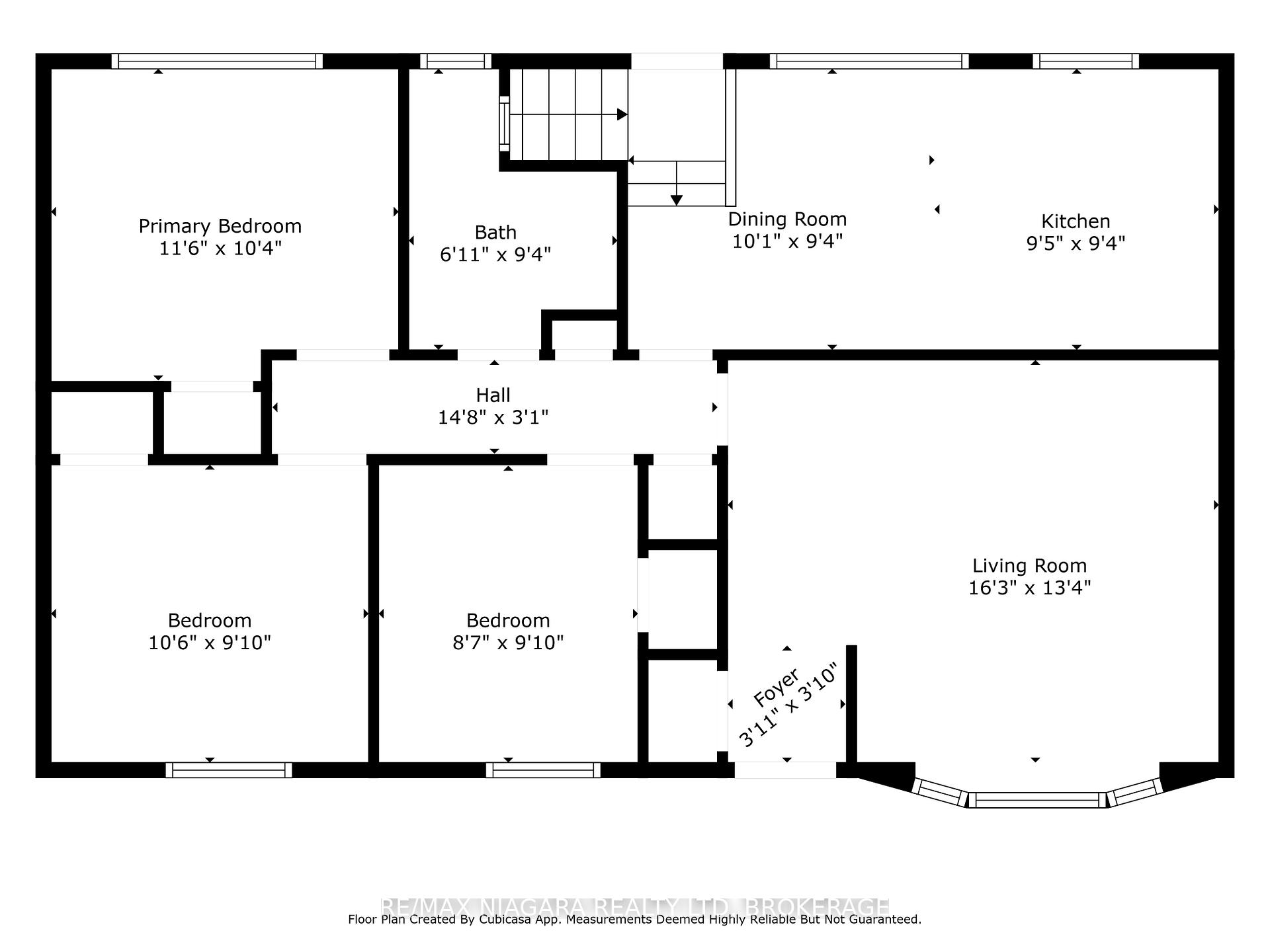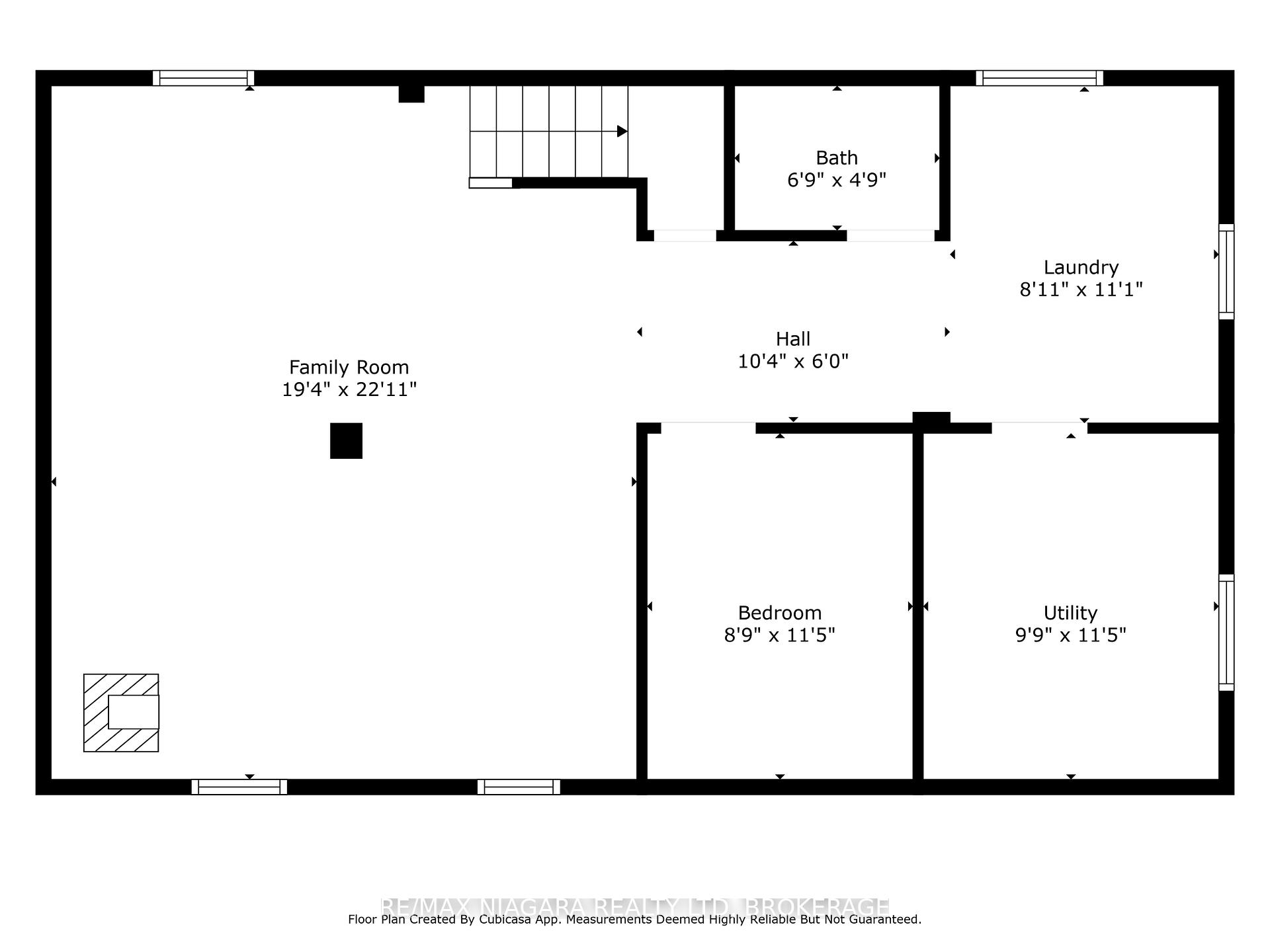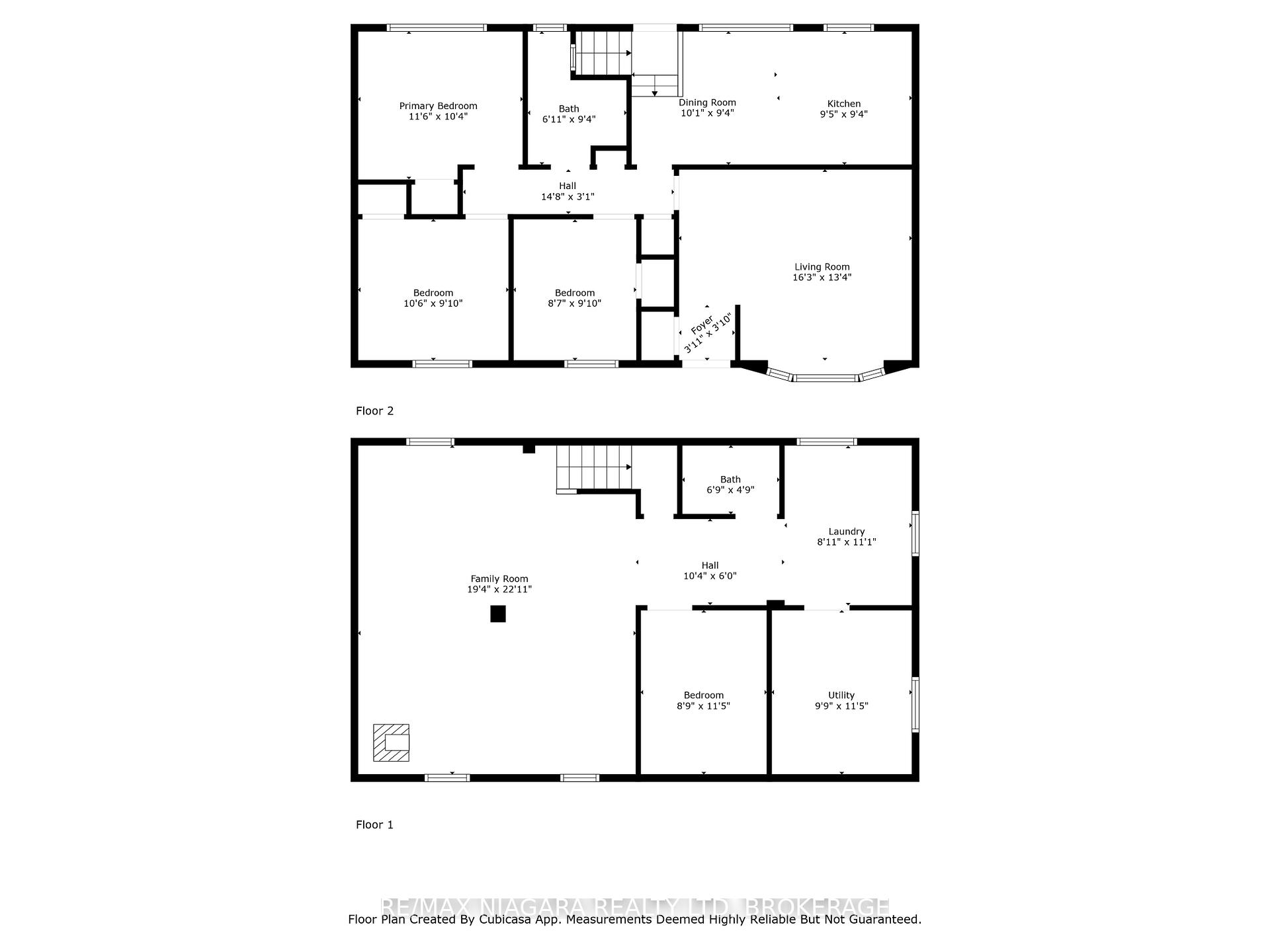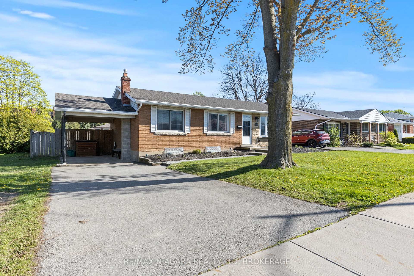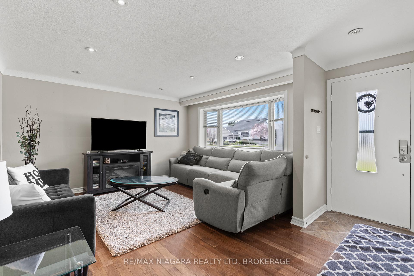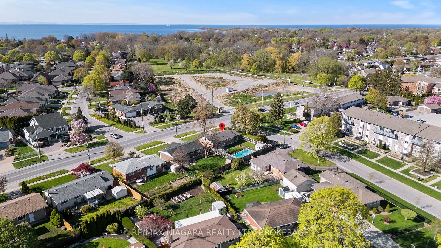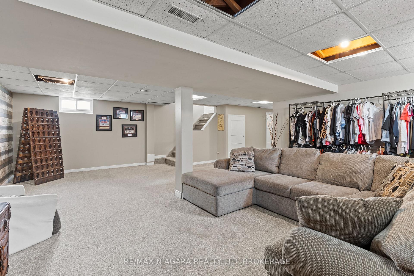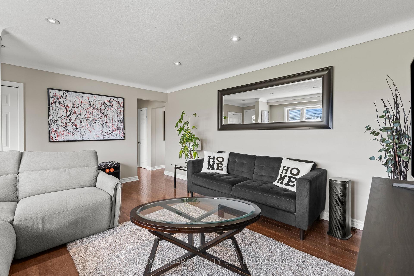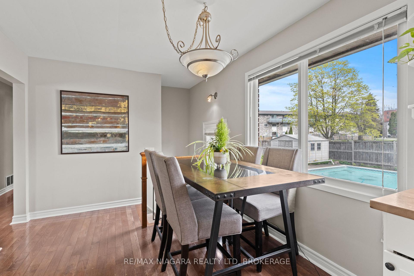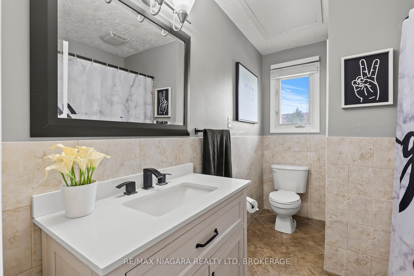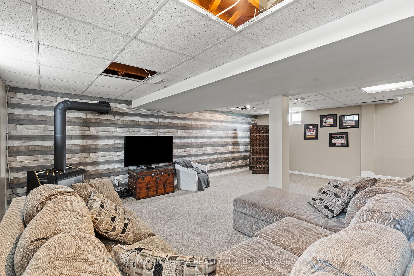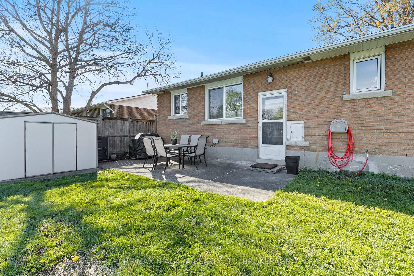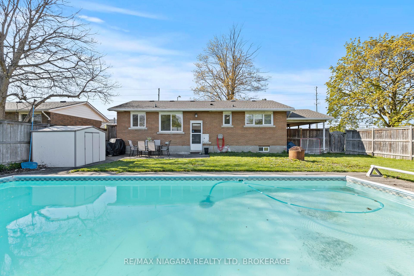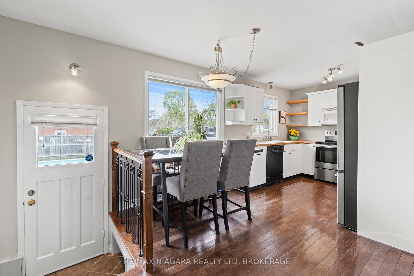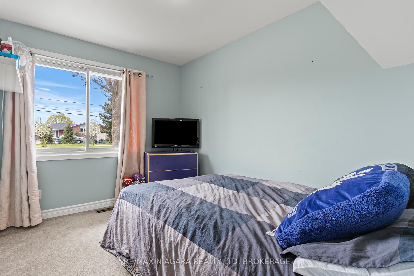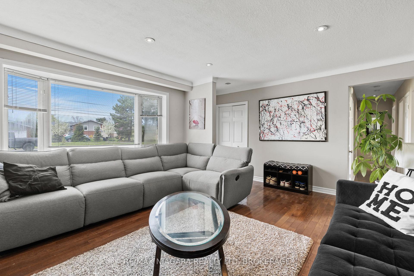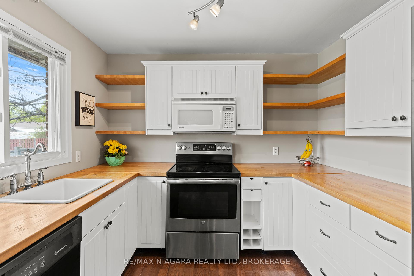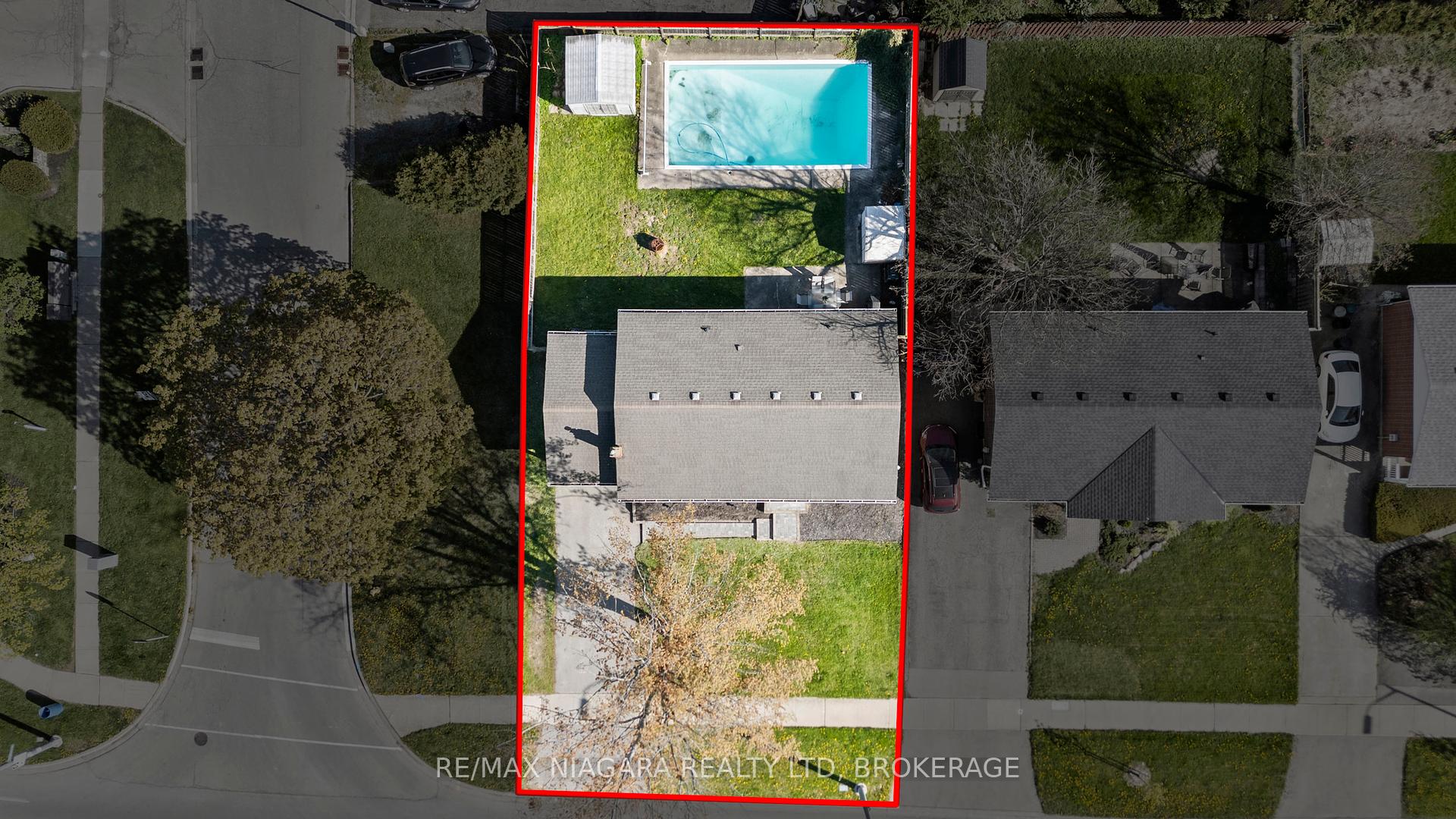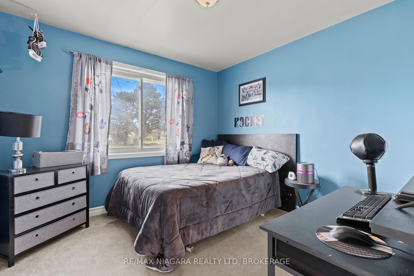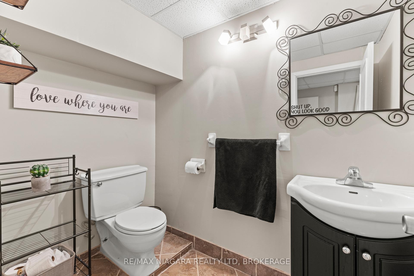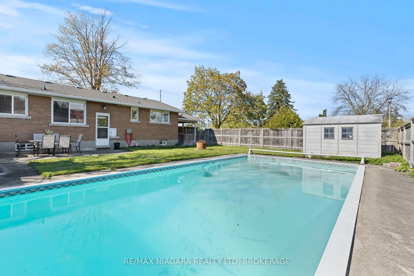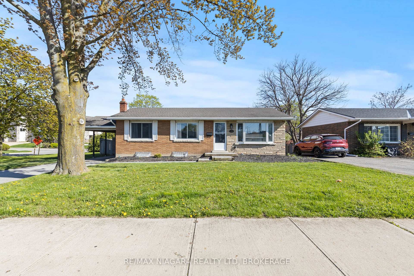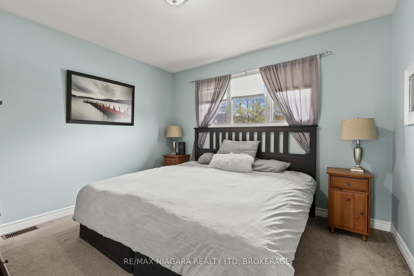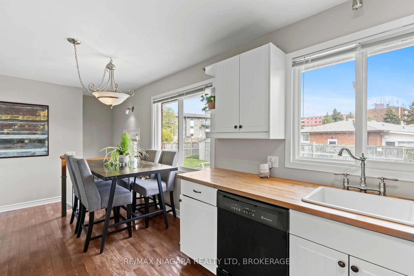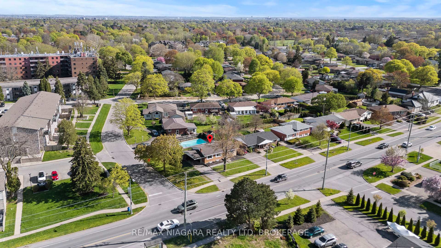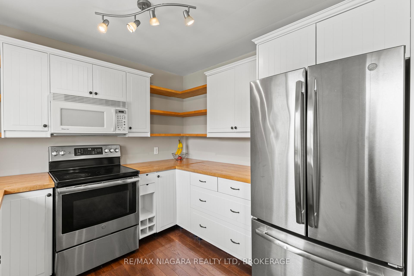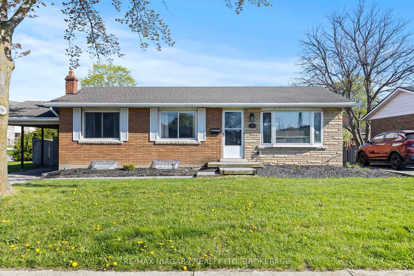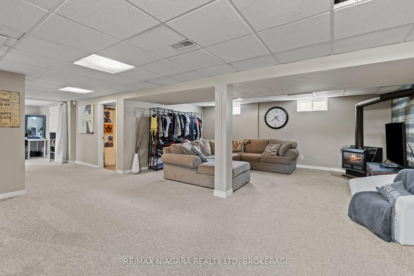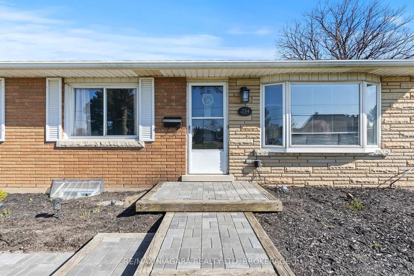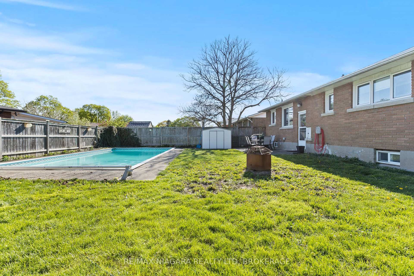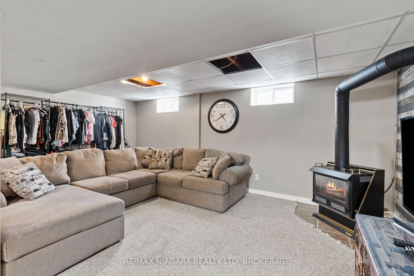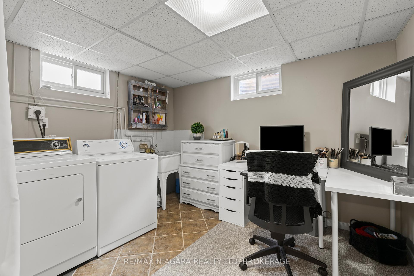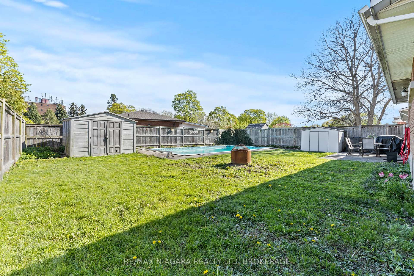$619,000
Available - For Sale
Listing ID: X12137739
234 Lakeshore Road , St. Catharines, L2M 1R5, Niagara
| North End Gem with Pool 3+1 Bedroom Bungalow in Sought-After Location - Welcome to 234 Lakeshore Road a charming and well-maintained 3+1 bedroom bungalow located in one of the most desirable neighbourhoods in north end St. Catharine's. Ideal for families or anyone looking to downsize without sacrificing space or comfort. This home offers three spacious main-floor bedrooms, along with a fully finished lower level that includes an additional room, perfect for a guest suite, home office, or gym. The kitchen features modern white cabinetry, open shelving, warm butcher block countertops, and stainless steel appliances, creating a fresh and functional space to cook and gather. Natural light floods the bright living room through large bay windows, making the space feel warm and inviting. Step outside to your own private backyard retreat. The fully fenced yard includes a beautiful in-ground pool, a concrete patio perfect for summer entertaining, and a garden shed for added storage. A double driveway with a carport provides ample parking, and a convenient side entrance adds flexibility to the home's layout. Located just minutes from top-rated schools, parks, shopping, and public transit, and a short drive to Port Dalhousie and the lakefront, this move-in ready home combines comfort, style, and unbeatable location.Dont miss your opportunity to view this incredible property book your showing today. |
| Price | $619,000 |
| Taxes: | $4239.29 |
| Assessment Year: | 2024 |
| Occupancy: | Owner |
| Address: | 234 Lakeshore Road , St. Catharines, L2M 1R5, Niagara |
| Directions/Cross Streets: | VINE STREET |
| Rooms: | 6 |
| Rooms +: | 3 |
| Bedrooms: | 3 |
| Bedrooms +: | 1 |
| Family Room: | T |
| Basement: | Full, Finished |
| Level/Floor | Room | Length(ft) | Width(ft) | Descriptions | |
| Room 1 | Main | Foyer | 3.9 | 3.8 | |
| Room 2 | Main | Living Ro | 16.24 | 13.32 | |
| Room 3 | Main | Kitchen | 9.41 | 9.32 | |
| Room 4 | Main | Dining Ro | 10.07 | 9.32 | |
| Room 5 | Main | Primary B | 11.48 | 10.33 | |
| Room 6 | Main | Bedroom | 10.5 | 9.81 | |
| Room 7 | Main | Bedroom | 8.56 | 9.81 | |
| Room 8 | Lower | Recreatio | 19.32 | 22.89 | |
| Room 9 | Lower | Bedroom | 8.72 | 11.15 | |
| Room 10 | Lower | Laundry | 8.89 | 11.91 | |
| Room 11 | Lower | Utility R | 9.74 | 11.15 |
| Washroom Type | No. of Pieces | Level |
| Washroom Type 1 | 4 | |
| Washroom Type 2 | 2 | |
| Washroom Type 3 | 0 | |
| Washroom Type 4 | 0 | |
| Washroom Type 5 | 0 |
| Total Area: | 0.00 |
| Approximatly Age: | 51-99 |
| Property Type: | Detached |
| Style: | Bungalow |
| Exterior: | Brick Front, Vinyl Siding |
| Garage Type: | Carport |
| (Parking/)Drive: | Private, O |
| Drive Parking Spaces: | 4 |
| Park #1 | |
| Parking Type: | Private, O |
| Park #2 | |
| Parking Type: | Private |
| Park #3 | |
| Parking Type: | Other |
| Pool: | Inground |
| Approximatly Age: | 51-99 |
| Approximatly Square Footage: | 700-1100 |
| CAC Included: | N |
| Water Included: | N |
| Cabel TV Included: | N |
| Common Elements Included: | N |
| Heat Included: | N |
| Parking Included: | N |
| Condo Tax Included: | N |
| Building Insurance Included: | N |
| Fireplace/Stove: | Y |
| Heat Type: | Forced Air |
| Central Air Conditioning: | Central Air |
| Central Vac: | N |
| Laundry Level: | Syste |
| Ensuite Laundry: | F |
| Sewers: | Sewer |
$
%
Years
This calculator is for demonstration purposes only. Always consult a professional
financial advisor before making personal financial decisions.
| Although the information displayed is believed to be accurate, no warranties or representations are made of any kind. |
| RE/MAX NIAGARA REALTY LTD, BROKERAGE |
|
|

Anita D'mello
Sales Representative
Dir:
416-795-5761
Bus:
416-288-0800
Fax:
416-288-8038
| Virtual Tour | Book Showing | Email a Friend |
Jump To:
At a Glance:
| Type: | Freehold - Detached |
| Area: | Niagara |
| Municipality: | St. Catharines |
| Neighbourhood: | 442 - Vine/Linwell |
| Style: | Bungalow |
| Approximate Age: | 51-99 |
| Tax: | $4,239.29 |
| Beds: | 3+1 |
| Baths: | 2 |
| Fireplace: | Y |
| Pool: | Inground |
Locatin Map:
Payment Calculator:

