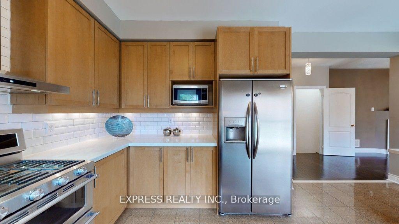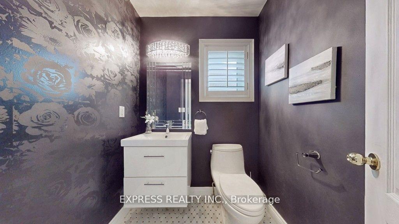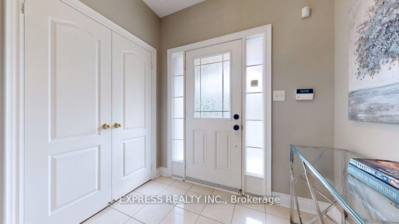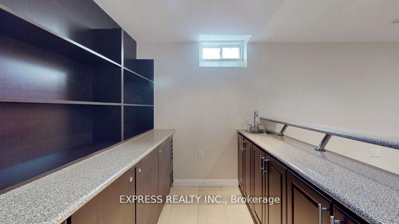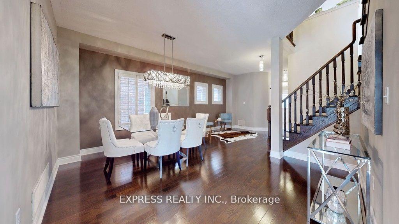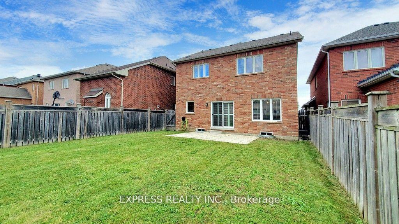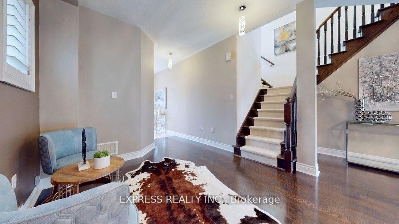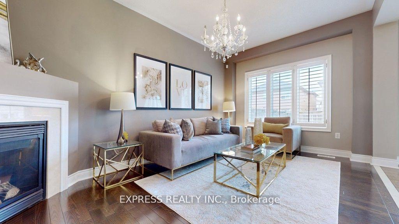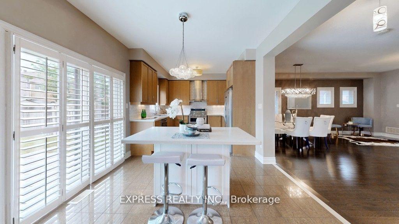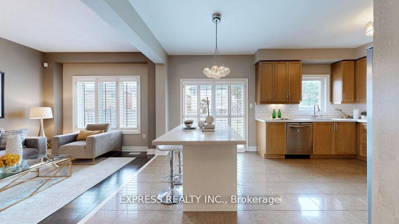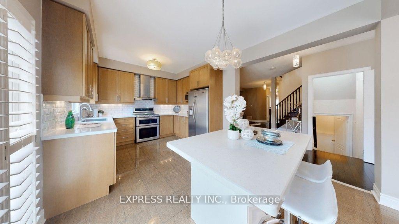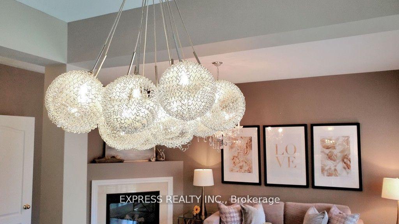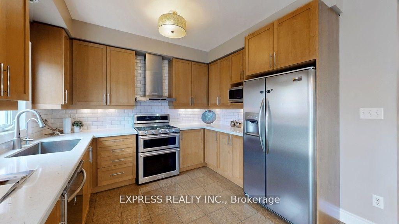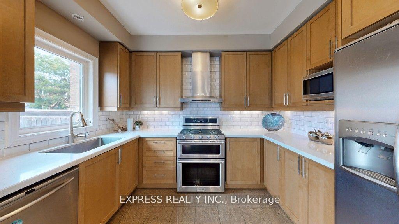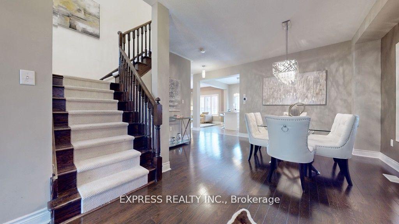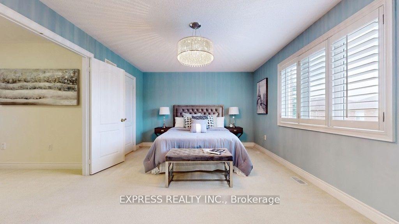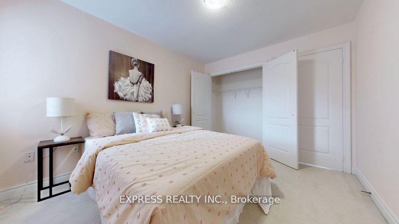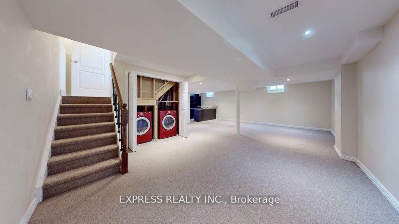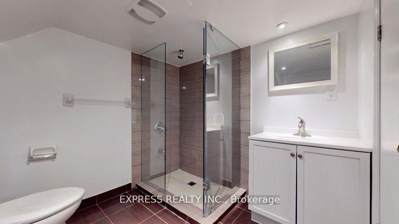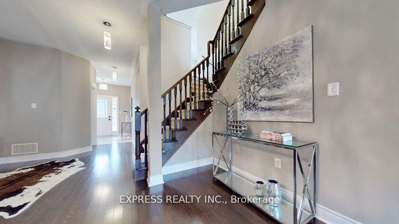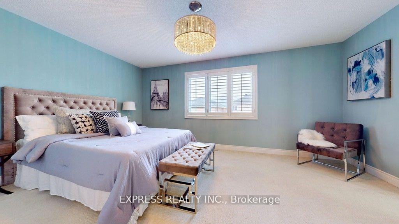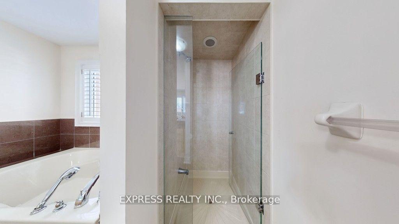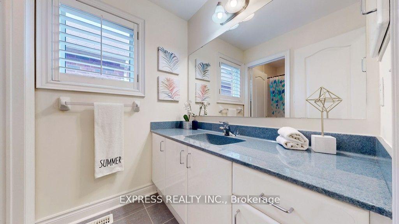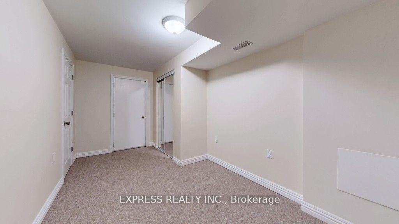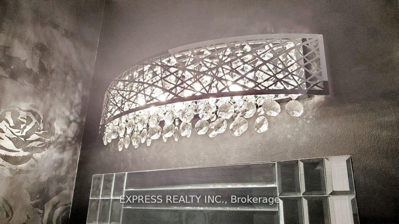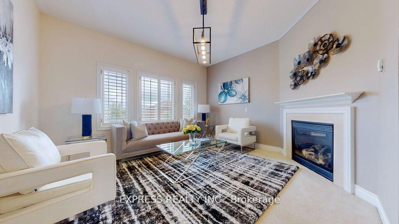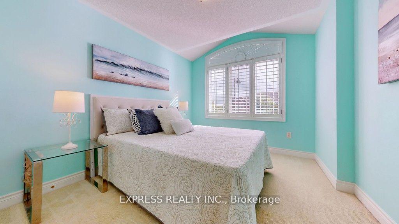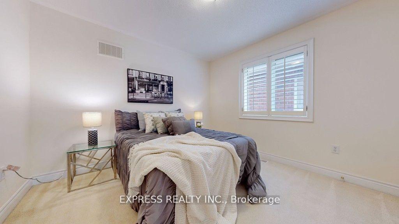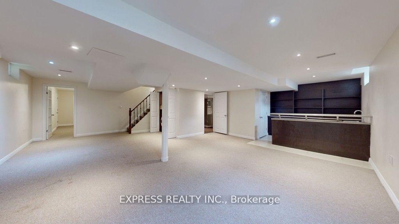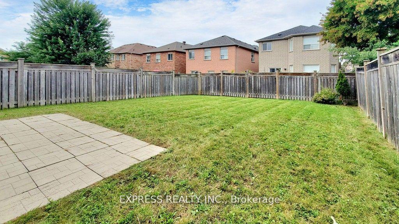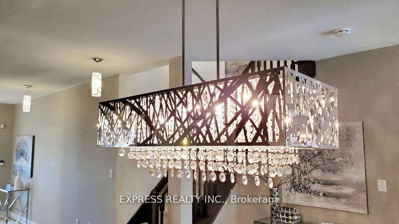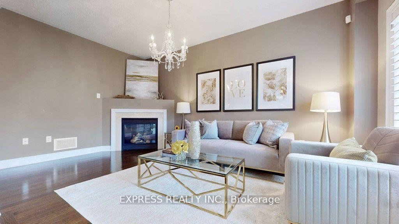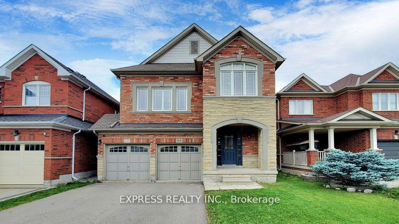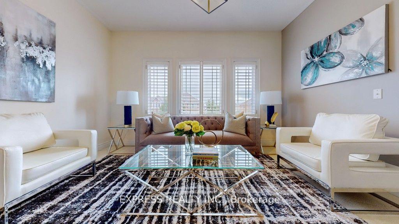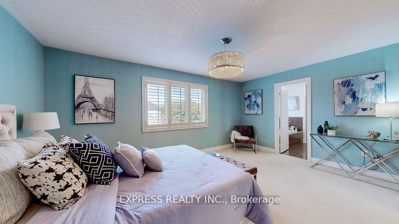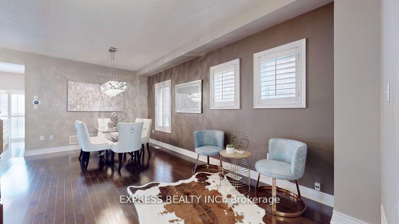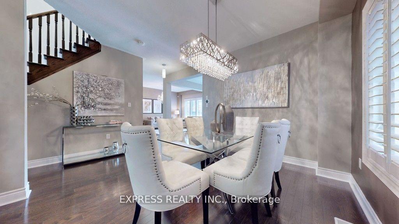$4,300
Available - For Rent
Listing ID: N12138380
164 Mavrinac Boul , Aurora, L4G 0G6, York
| Bright & Spacious 4 Bedrooms Detached House In Prime Bayview/Wellington Community. Finished Large Basement Apartment With Separate Entrance. Family Room Can Be Converted To 5th Bedroom. Stone Countertops, Big Island, Solid Wood Kitchen Cabinets, All Window With California Shutters, Fancy Lights And 2 Fireplaces. Big Lot With Large Backyard. Close To Buses, Train, Transport, Parks, Golf Courses, Amenity Centre & Shopping. Superstores, T&T, Shoppers, Restaurants, Theater & Etc. |
| Price | $4,300 |
| Taxes: | $0.00 |
| Occupancy: | Tenant |
| Address: | 164 Mavrinac Boul , Aurora, L4G 0G6, York |
| Directions/Cross Streets: | Bayview/Wellington |
| Rooms: | 9 |
| Rooms +: | 3 |
| Bedrooms: | 4 |
| Bedrooms +: | 0 |
| Family Room: | T |
| Basement: | Finished, Separate Ent |
| Furnished: | Unfu |
| Level/Floor | Room | Length(ft) | Width(ft) | Descriptions | |
| Room 1 | Main | Foyer | 7.35 | 7.22 | Closet, Tile Floor |
| Room 2 | Main | Living Ro | 9.74 | 7.45 | Open Concept, Hardwood Floor |
| Room 3 | Main | Dining Ro | 14.1 | 12.14 | Open Concept, Hardwood Floor |
| Room 4 | Main | Family Ro | 10.17 | 16.73 | Fireplace, Hardwood Floor |
| Room 5 | Main | Kitchen | 11.15 | 17.97 | Centre Island, Stone Floor |
| Room 6 | In Between | Family Ro | 13.94 | 17.15 | Fireplace |
| Room 7 | Second | Primary B | 16.83 | 11.87 | Closet |
| Room 8 | Second | Bedroom 2 | 10.96 | 10.79 | Closet |
| Room 9 | Second | Bedroom 3 | 9.91 | 12.07 | Closet |
| Room 10 | Second | Bedroom 4 | 9.91 | 14.04 | Closet |
| Room 11 | Basement | Recreatio | 20.53 | 26.17 | Wet Bar |
| Room 12 | Basement | Den | 7.97 | 15.74 | Closet |
| Washroom Type | No. of Pieces | Level |
| Washroom Type 1 | 2 | Main |
| Washroom Type 2 | 3 | Basement |
| Washroom Type 3 | 5 | Second |
| Washroom Type 4 | 4 | Second |
| Washroom Type 5 | 0 |
| Total Area: | 0.00 |
| Property Type: | Detached |
| Style: | 2-Storey |
| Exterior: | Brick |
| Garage Type: | Built-In |
| (Parking/)Drive: | Private |
| Drive Parking Spaces: | 2 |
| Park #1 | |
| Parking Type: | Private |
| Park #2 | |
| Parking Type: | Private |
| Pool: | None |
| Laundry Access: | Ensuite |
| Approximatly Square Footage: | 1500-2000 |
| CAC Included: | N |
| Water Included: | N |
| Cabel TV Included: | N |
| Common Elements Included: | N |
| Heat Included: | N |
| Parking Included: | Y |
| Condo Tax Included: | N |
| Building Insurance Included: | N |
| Fireplace/Stove: | Y |
| Heat Type: | Forced Air |
| Central Air Conditioning: | Central Air |
| Central Vac: | Y |
| Laundry Level: | Syste |
| Ensuite Laundry: | F |
| Sewers: | Sewer |
| Although the information displayed is believed to be accurate, no warranties or representations are made of any kind. |
| EXPRESS REALTY INC. |
|
|

Anita D'mello
Sales Representative
Dir:
416-795-5761
Bus:
416-288-0800
Fax:
416-288-8038
| Book Showing | Email a Friend |
Jump To:
At a Glance:
| Type: | Freehold - Detached |
| Area: | York |
| Municipality: | Aurora |
| Neighbourhood: | Bayview Northeast |
| Style: | 2-Storey |
| Beds: | 4 |
| Baths: | 4 |
| Fireplace: | Y |
| Pool: | None |
Locatin Map:

