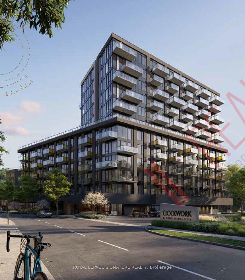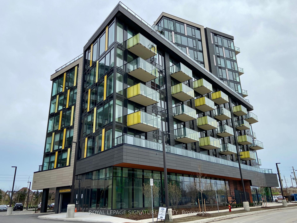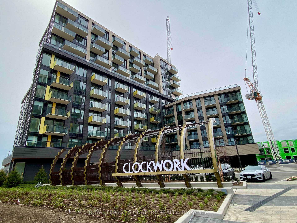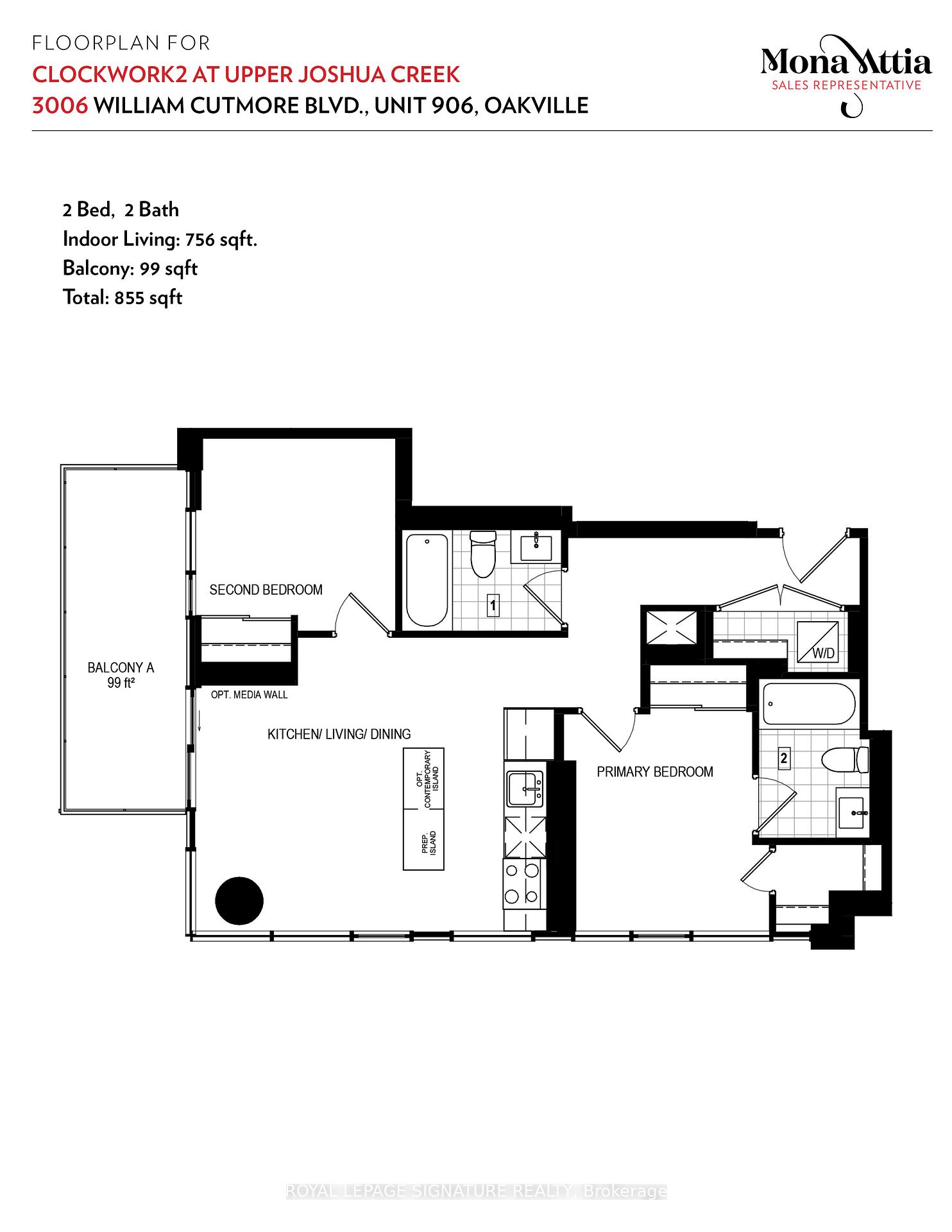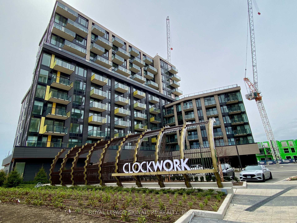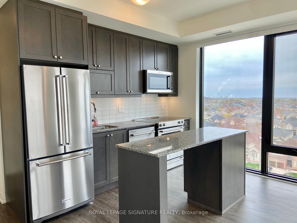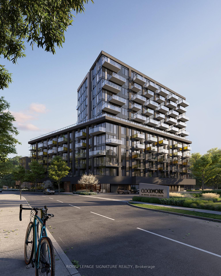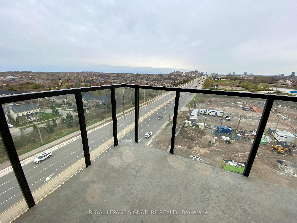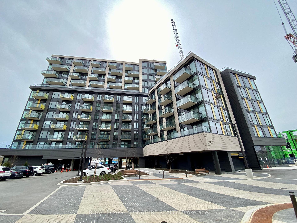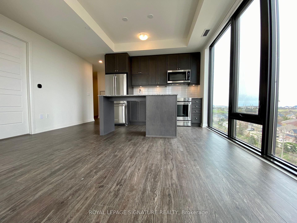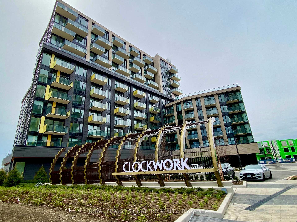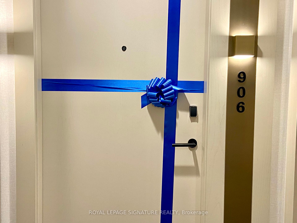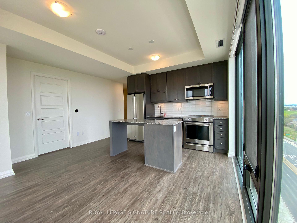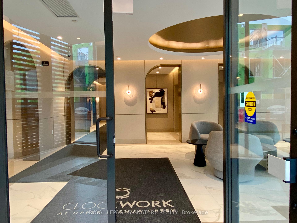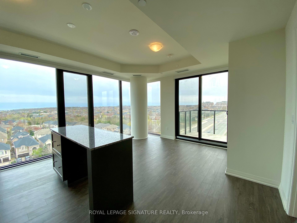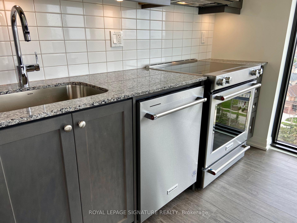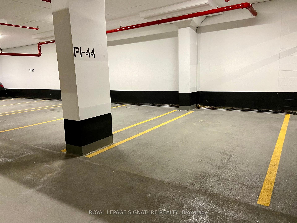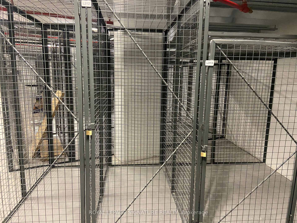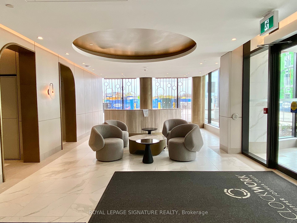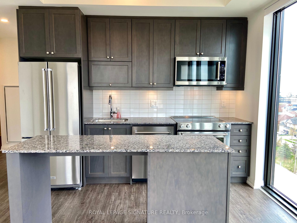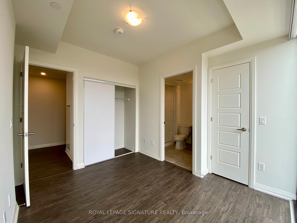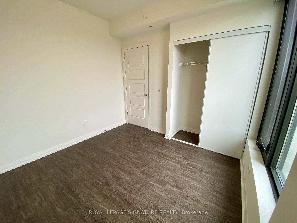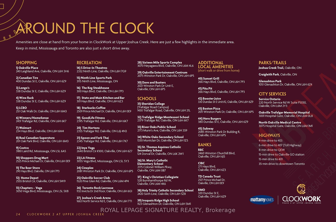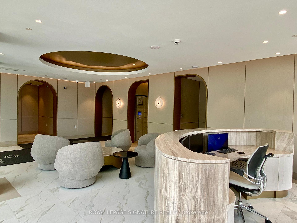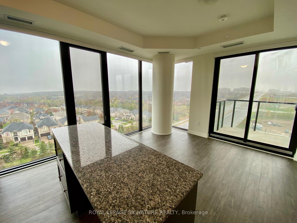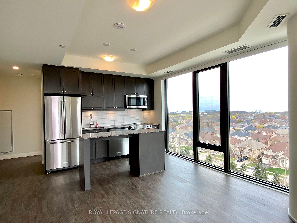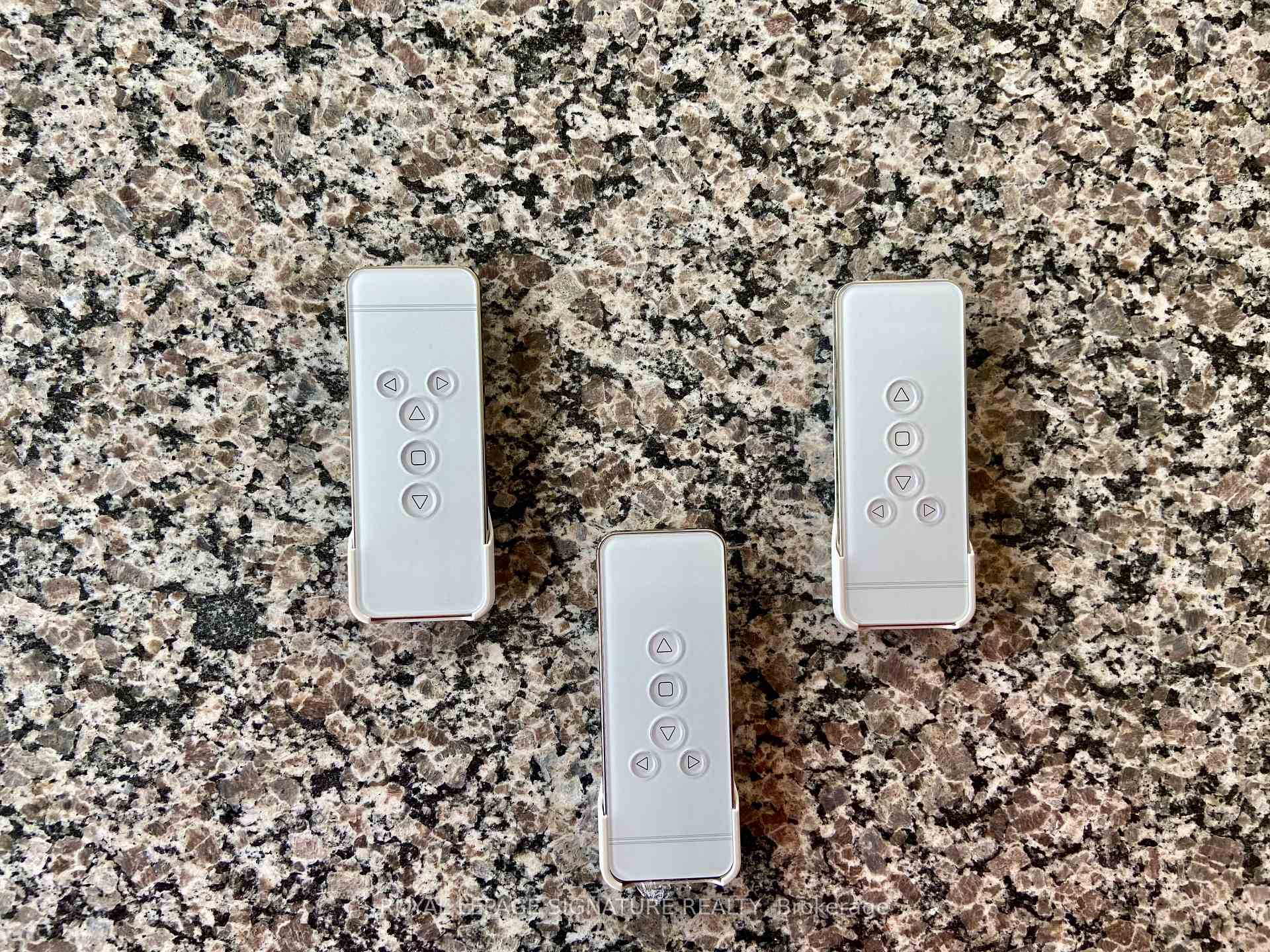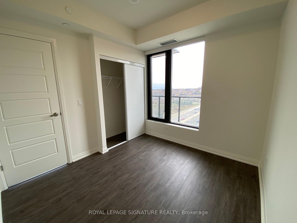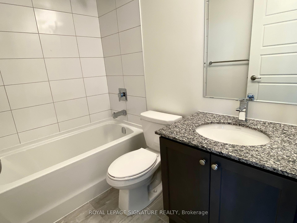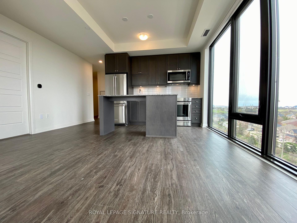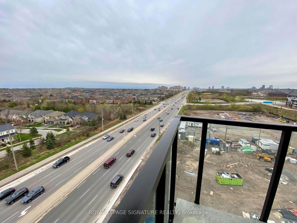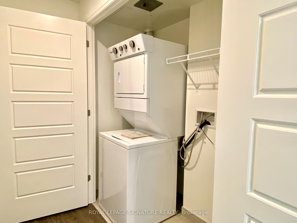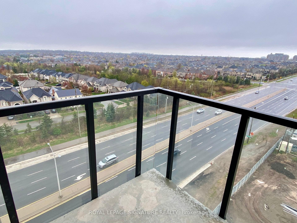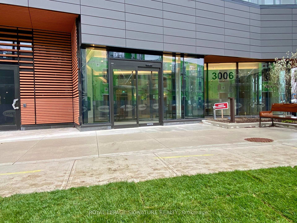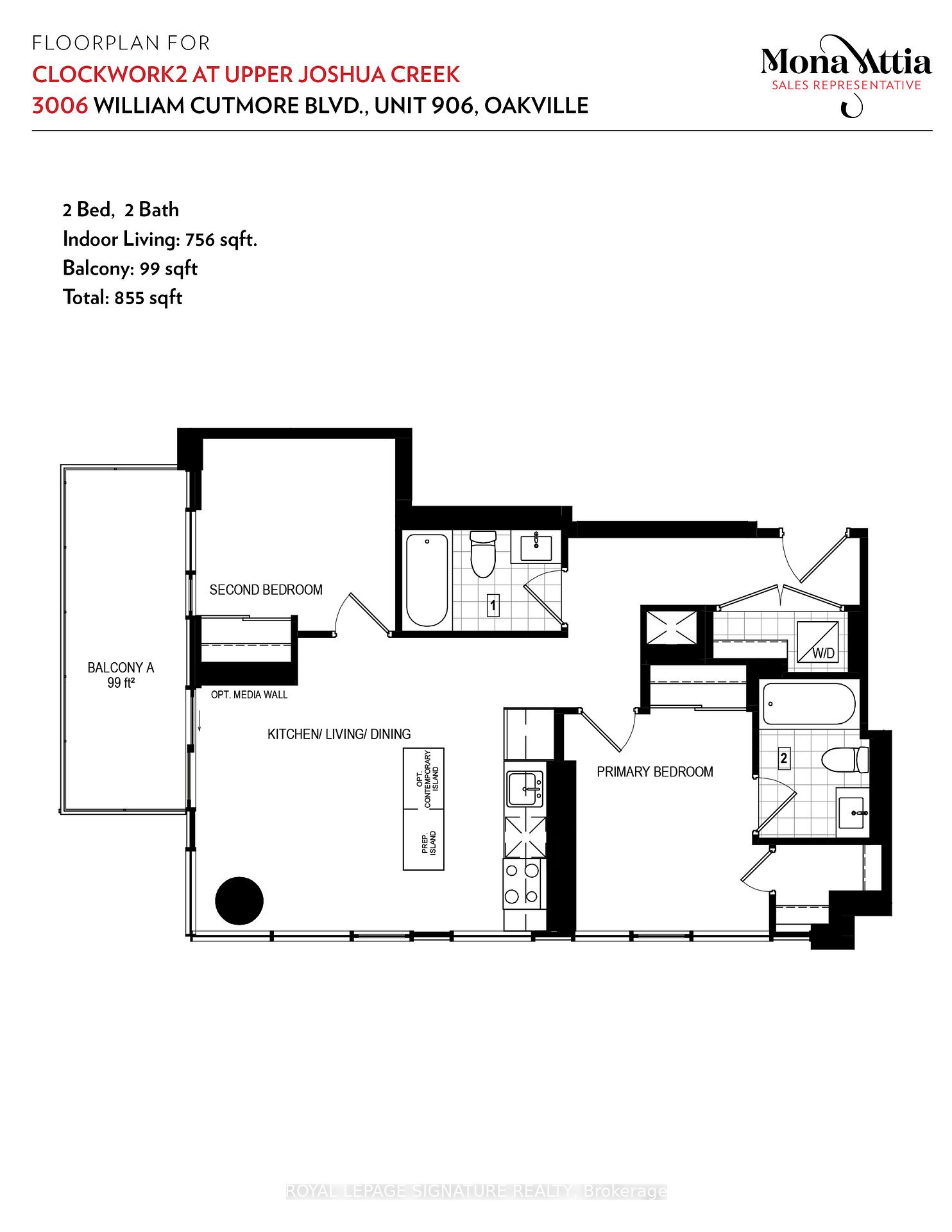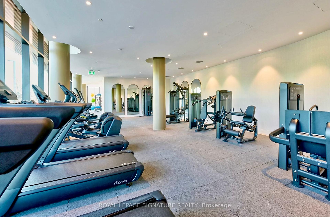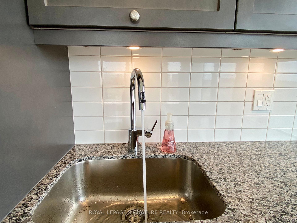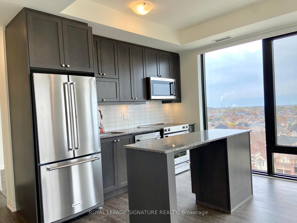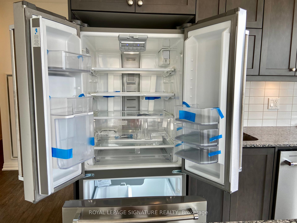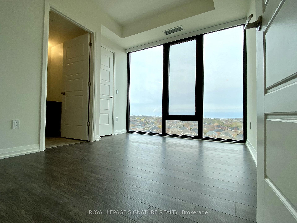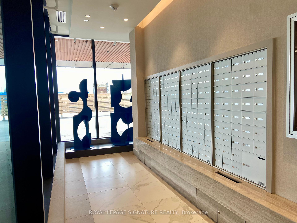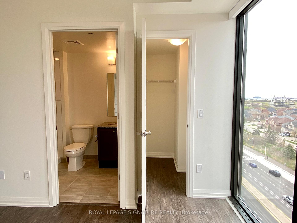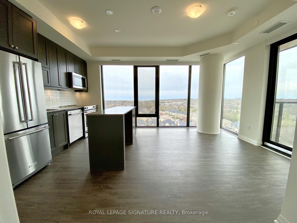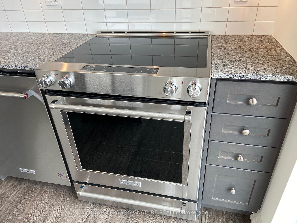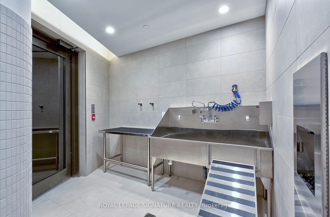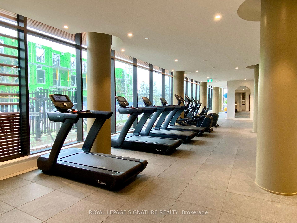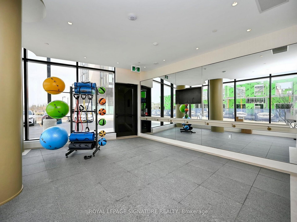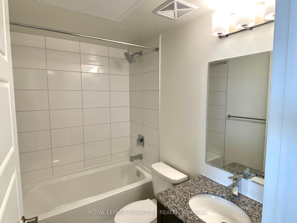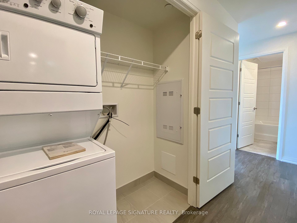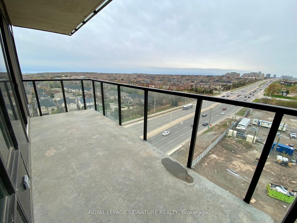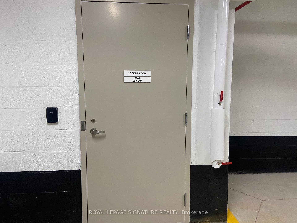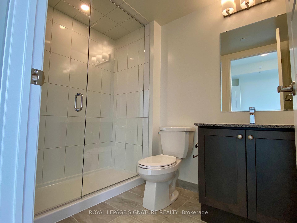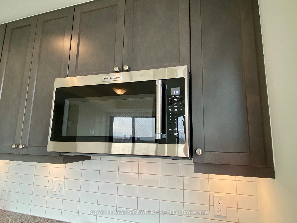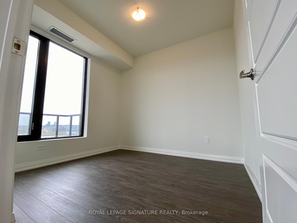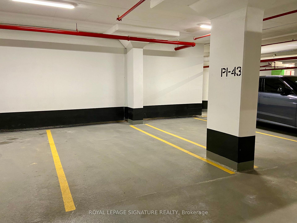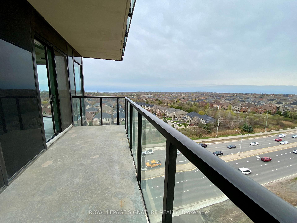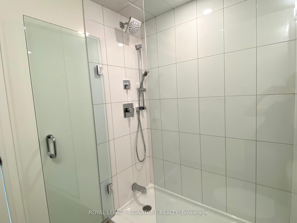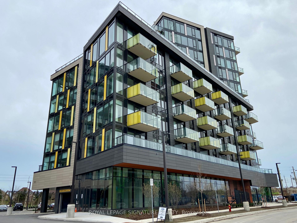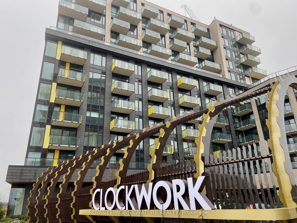$2,900
Available - For Rent
Listing ID: W12126580
3006 William Cutmore Boul , Oakville, L6H 7X1, Halton
| Two Parking Spots included and one Locker!! Experience Luxury Living in this new, never-lived-in Corner suite with (2) two underground parking spots at Clockwork 2, located in the prestigious Upper Joshua Creek neighbourhood on the border of Oakville and Mississauga, where you are close to a wide selection of shops, amenities, highways (403, QEW, 407), 15 minutes to GO Station, schools, restaurants, parks and trails. This stunning 2-bedroom, 2-bathroom condo on the 9th floor features 9-foot smooth ceilings, hardwood floors throughout, enhanced by motorized blinds and floor-to-ceiling windows that fill the space with natural light. The open-concept living room seamlessly flows into the gourmet kitchen and walks out to the balcony, where you can enjoy breathtaking panoramic southeast views. The gourmet kitchen is loaded with builder upgrades, including premium appliances, granite countertops, extended upper cabinets, kitchen island with seating, and under-cabinet lighting for added functionality. The primary bedroom features a 4-piece ensuite, a walk-in closet, and an extra closet for added convenience. Enjoy the convenience of ensuite laundry tucked away in a spacious double-door room. Builder upgrades include: engineered hardwood flooring throughout, whole suite painting, kitchen appliances, countertops and backsplash, full-size cabinets, under-cabinet lighting, motorized blinds on all the windows, , stand-up shower with premium shower faucet set upgrade, and vanities. Don't miss out on this exceptional opportunity to call one of Oakville's most coveted addresses your home! |
| Price | $2,900 |
| Taxes: | $0.00 |
| Occupancy: | Vacant |
| Address: | 3006 William Cutmore Boul , Oakville, L6H 7X1, Halton |
| Postal Code: | L6H 7X1 |
| Province/State: | Halton |
| Directions/Cross Streets: | Ninth Line & Dundas Street |
| Level/Floor | Room | Length(ft) | Width(ft) | Descriptions | |
| Room 1 | Flat | Foyer | Hardwood Floor, Double Closet, Pot Lights | ||
| Room 2 | Flat | Living Ro | Hardwood Floor, Combined w/Kitchen, W/O To Balcony | ||
| Room 3 | Flat | Kitchen | Hardwood Floor, Combined w/Living, Stainless Steel Appl | ||
| Room 4 | Flat | Primary B | Hardwood Floor, Walk-In Closet(s), 4 Pc Ensuite | ||
| Room 5 | Flat | Bedroom 2 | Hardwood Floor, Double Closet, Large Window | ||
| Room 6 | Flat | Laundry | Tile Floor, Double Closet |
| Washroom Type | No. of Pieces | Level |
| Washroom Type 1 | 4 | Flat |
| Washroom Type 2 | 4 | Flat |
| Washroom Type 3 | 0 | |
| Washroom Type 4 | 0 | |
| Washroom Type 5 | 0 |
| Total Area: | 0.00 |
| Approximatly Age: | New |
| Sprinklers: | Secu |
| Washrooms: | 2 |
| Heat Type: | Forced Air |
| Central Air Conditioning: | Central Air |
| Although the information displayed is believed to be accurate, no warranties or representations are made of any kind. |
| ROYAL LEPAGE SIGNATURE REALTY |
|
|

Anita D'mello
Sales Representative
Dir:
416-795-5761
Bus:
416-288-0800
Fax:
416-288-8038
| Book Showing | Email a Friend |
Jump To:
At a Glance:
| Type: | Com - Condo Apartment |
| Area: | Halton |
| Municipality: | Oakville |
| Neighbourhood: | 1010 - JM Joshua Meadows |
| Style: | Apartment |
| Approximate Age: | New |
| Beds: | 2 |
| Baths: | 2 |
| Fireplace: | N |
Locatin Map:

