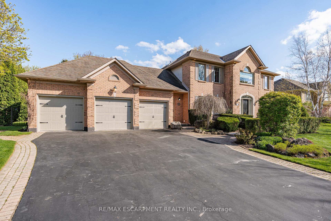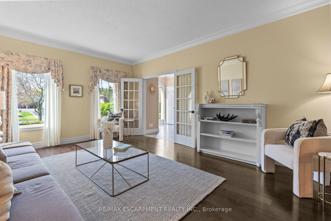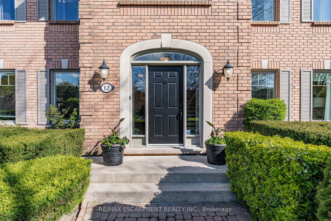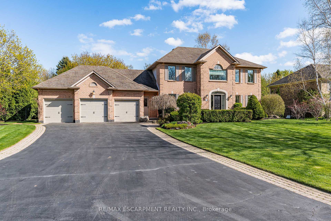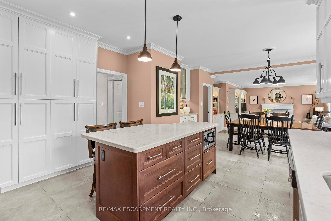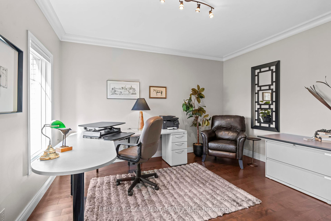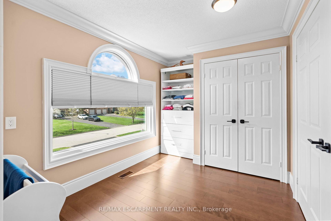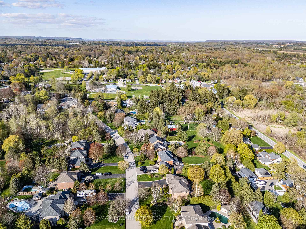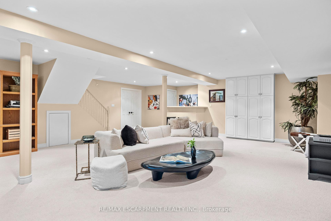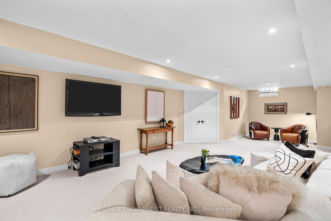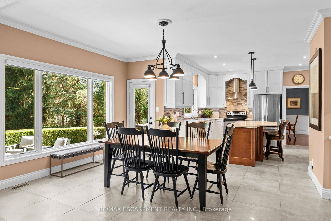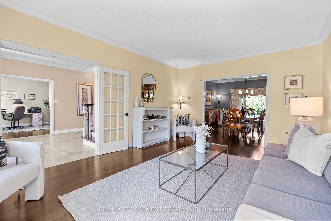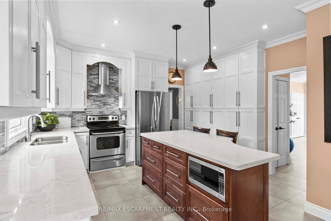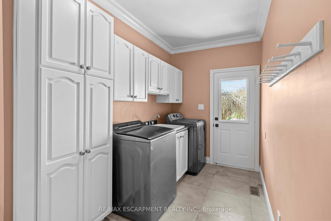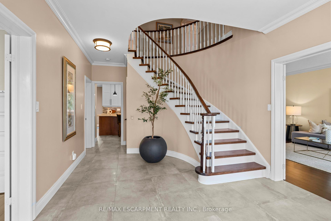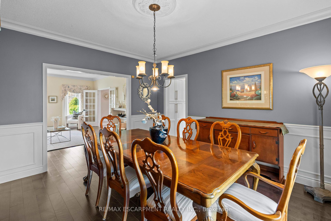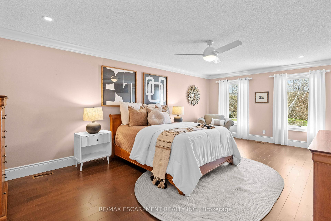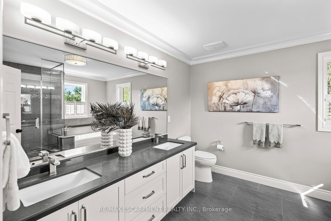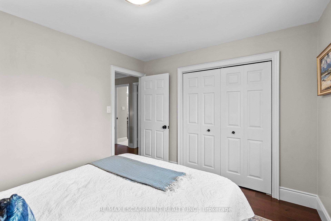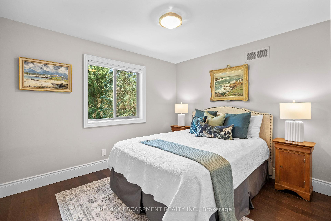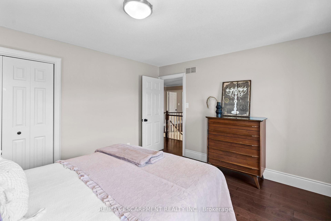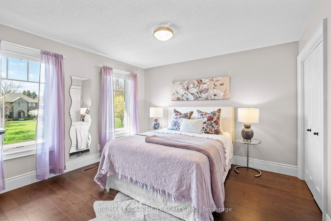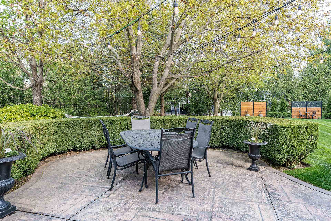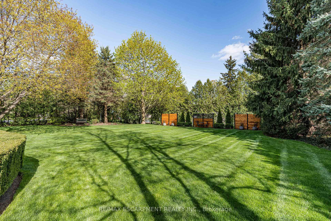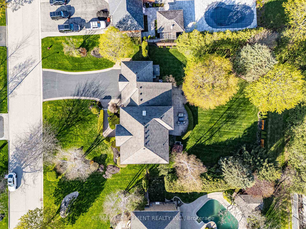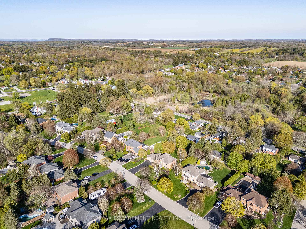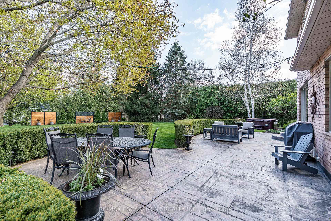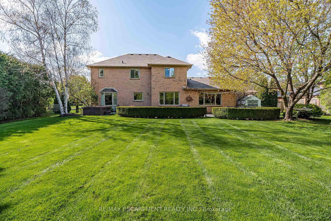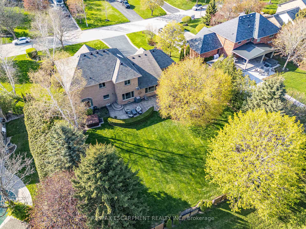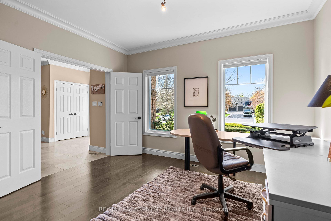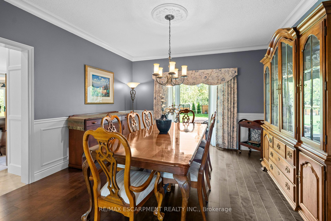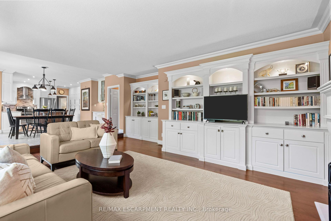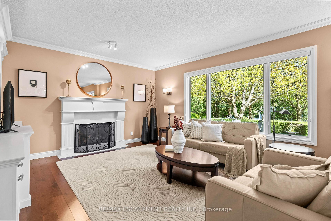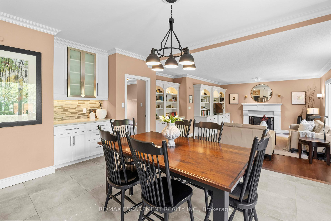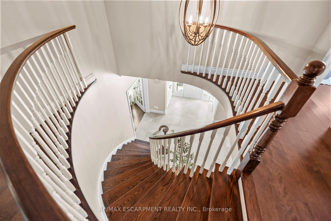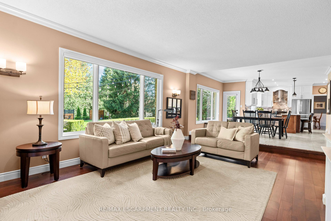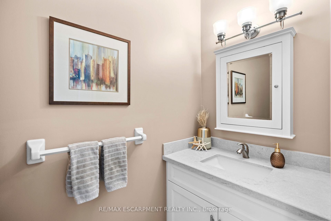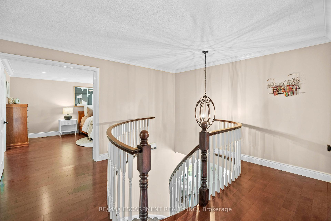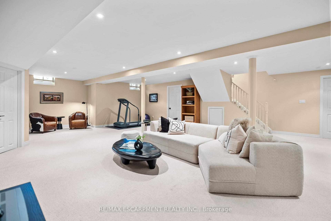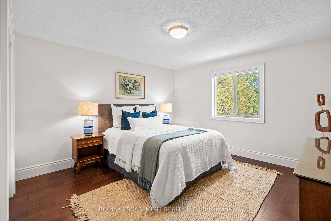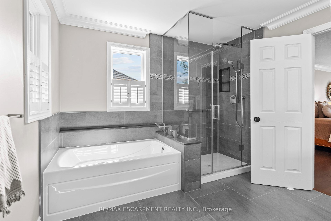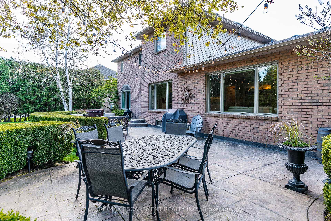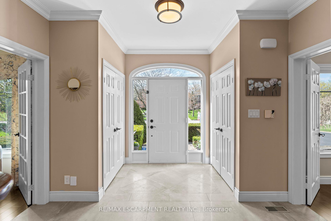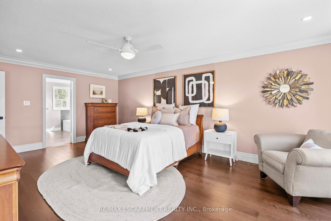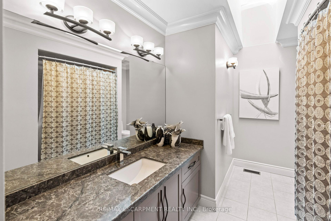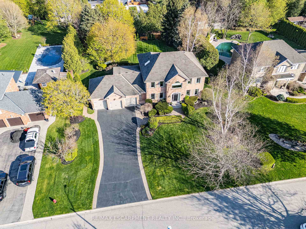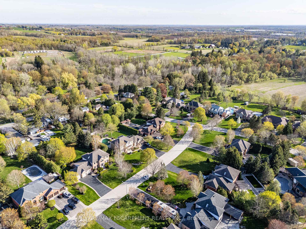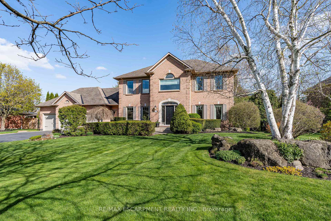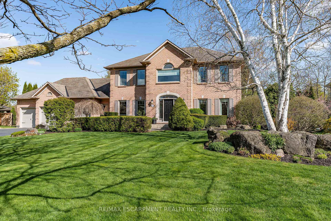$1,999,900
Available - For Sale
Listing ID: X12138391
12 Elderberry Lane , Hamilton, L0R 1H2, Hamilton
| Are you still searching for the ideal community to call home? This exquisite residence situated in Carlisle is the perfect match for your lifestyle. Encircled by a tranquil enclave of executive homes, this spacious four-bedroom home on a half-acre lot boasts charming manicured gardens that will undoubtedly captivate your senses. Equipped with a triple car garage and ample parking, this property offers unparalleled convenience. Upon entering, you are greeted by an expansive foyer, a spacious living room, and a dining room featuring elegant wood floors. The gourmet kitchen provides ample storage, a large island, a coffee nook, and an eating area that overlooks the stamped concrete patio and lush gardens. Step down into the sunlit family room, which boasts custom-built-in cabinets and a gas fireplace. Additionally, this floor includes a walk-in storage room, a laundry/mudroom, and access to the garage. Rounding off this level is a main floor office, which could also be used as a main floor bedroom. The upper level culminates in a grand primary suite, featuring a renovated five-piece ensuite with heated floors, rain shower and a large walk-in dressing room. The three additional bedrooms are generously sized, and a four-piece bathroom completes this level. The lower level is finished with a spacious recreation room, bar, and ample storage. This home boasts over 5200sf of living space with over 4200sf finished. Conveniently situated within walking distance to a small shop for essential groceries or a warm snack, the LCBO and ATM, a flower shop, a community centre and parks.Do not miss out on this extraordinary home and property! |
| Price | $1,999,900 |
| Taxes: | $10356.00 |
| Assessment Year: | 2025 |
| Occupancy: | Owner |
| Address: | 12 Elderberry Lane , Hamilton, L0R 1H2, Hamilton |
| Directions/Cross Streets: | Carlisle Rd |
| Rooms: | 10 |
| Rooms +: | 1 |
| Bedrooms: | 4 |
| Bedrooms +: | 0 |
| Family Room: | T |
| Basement: | Full, Partially Fi |
| Level/Floor | Room | Length(ft) | Width(ft) | Descriptions | |
| Room 1 | Main | Living Ro | 17.81 | 13.05 | Crown Moulding, Hardwood Floor, French Doors |
| Room 2 | Main | Dining Ro | 15.06 | 13.05 | Crown Moulding, Hardwood Floor |
| Room 3 | Main | Kitchen | 13.19 | 16.43 | Backsplash, Overlooks Backyard |
| Room 4 | Main | Breakfast | 13.19 | 17.09 | Casement Windows, Overlooks Backyard, Pantry |
| Room 5 | Main | Family Ro | 19.68 | 17.12 | Crown Moulding, B/I Bookcase, Hardwood Floor |
| Room 6 | Main | Office | 12.96 | 13.87 | Crown Moulding, Overlooks Frontyard, Hardwood Floor |
| Room 7 | Main | Laundry | 14.56 | 6.49 | Access To Garage, B/I Closet |
| Room 8 | Second | Primary B | 21.62 | 13.19 | Crown Moulding, Hardwood Floor, 5 Pc Ensuite |
| Room 9 | Second | Bedroom 2 | 9.97 | 11.22 | Hardwood Floor |
| Room 10 | Second | Bedroom 3 | 12.69 | 17.97 | Hardwood Floor |
| Room 11 | Second | Bedroom 4 | 12.07 | 12.69 | Hardwood Floor |
| Room 12 | Basement | Recreatio | 35.39 | 25.03 | Broadloom |
| Room 13 | Basement | Furnace R | 25.19 | 31.65 | |
| Room 14 | Basement | Utility R | 31.98 | 16.63 |
| Washroom Type | No. of Pieces | Level |
| Washroom Type 1 | 2 | Main |
| Washroom Type 2 | 4 | Second |
| Washroom Type 3 | 5 | Second |
| Washroom Type 4 | 0 | |
| Washroom Type 5 | 0 |
| Total Area: | 0.00 |
| Approximatly Age: | 31-50 |
| Property Type: | Detached |
| Style: | 2-Storey |
| Exterior: | Brick, Stone |
| Garage Type: | Attached |
| (Parking/)Drive: | Private Tr |
| Drive Parking Spaces: | 7 |
| Park #1 | |
| Parking Type: | Private Tr |
| Park #2 | |
| Parking Type: | Private Tr |
| Pool: | None |
| Approximatly Age: | 31-50 |
| Approximatly Square Footage: | 3000-3500 |
| Property Features: | Park, Rec./Commun.Centre |
| CAC Included: | N |
| Water Included: | N |
| Cabel TV Included: | N |
| Common Elements Included: | N |
| Heat Included: | N |
| Parking Included: | N |
| Condo Tax Included: | N |
| Building Insurance Included: | N |
| Fireplace/Stove: | Y |
| Heat Type: | Forced Air |
| Central Air Conditioning: | Central Air |
| Central Vac: | N |
| Laundry Level: | Syste |
| Ensuite Laundry: | F |
| Sewers: | Septic |
$
%
Years
This calculator is for demonstration purposes only. Always consult a professional
financial advisor before making personal financial decisions.
| Although the information displayed is believed to be accurate, no warranties or representations are made of any kind. |
| RE/MAX ESCARPMENT REALTY INC. |
|
|

Anita D'mello
Sales Representative
Dir:
416-795-5761
Bus:
416-288-0800
Fax:
416-288-8038
| Book Showing | Email a Friend |
Jump To:
At a Glance:
| Type: | Freehold - Detached |
| Area: | Hamilton |
| Municipality: | Hamilton |
| Neighbourhood: | Carlisle |
| Style: | 2-Storey |
| Approximate Age: | 31-50 |
| Tax: | $10,356 |
| Beds: | 4 |
| Baths: | 3 |
| Fireplace: | Y |
| Pool: | None |
Locatin Map:
Payment Calculator:

