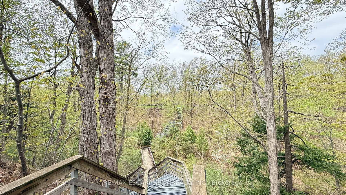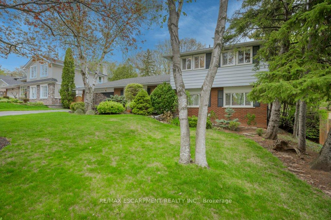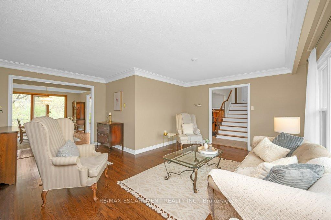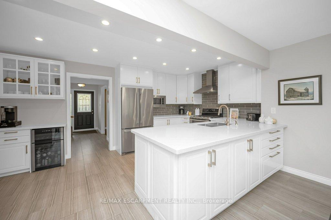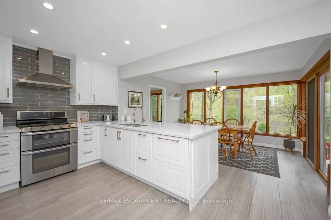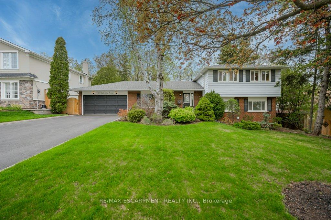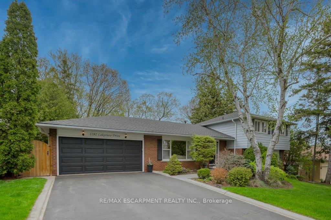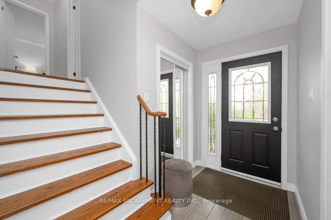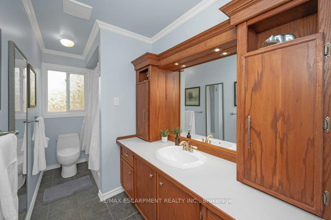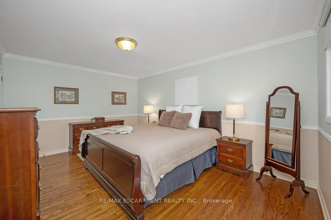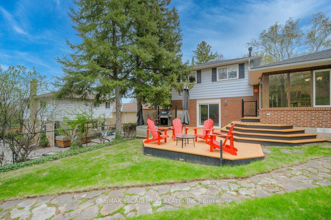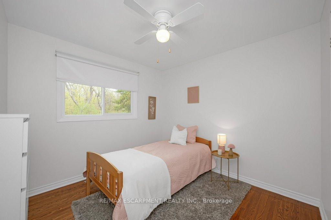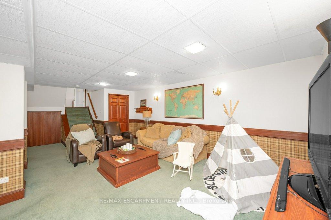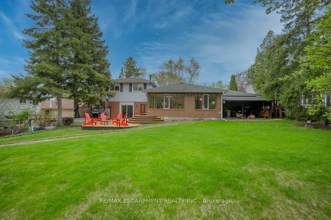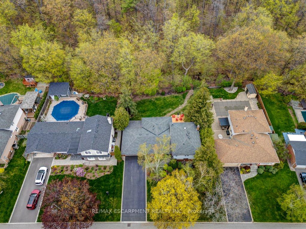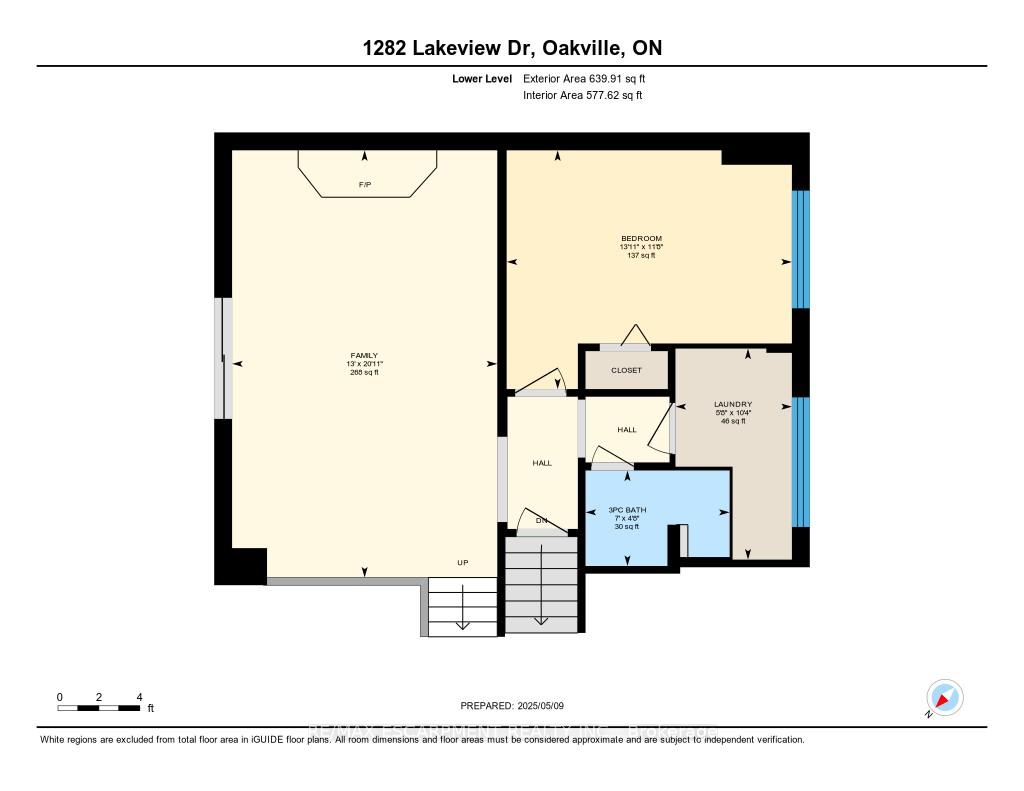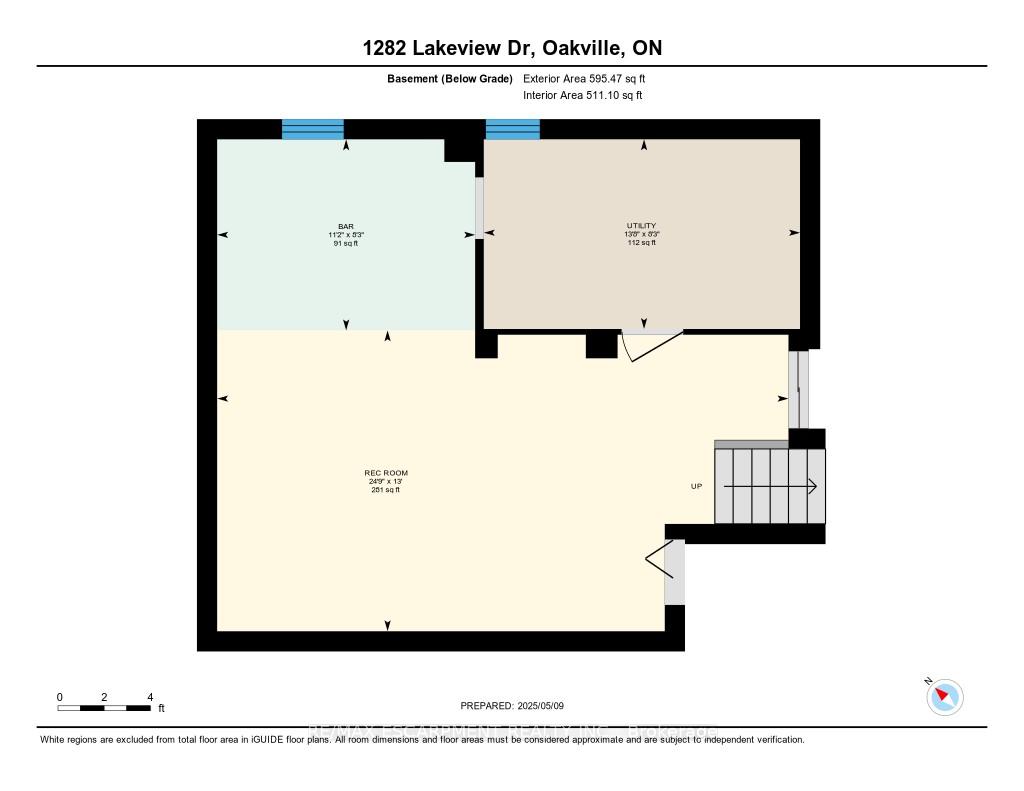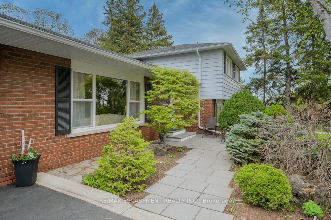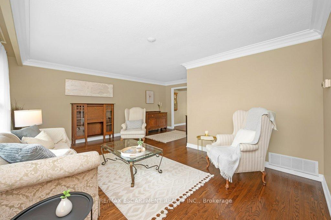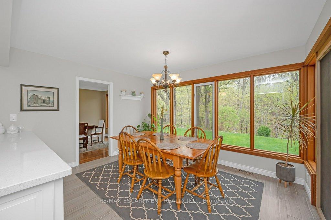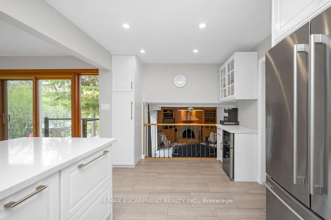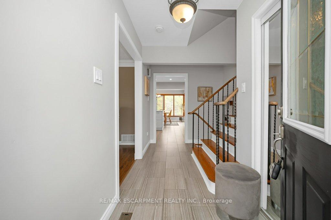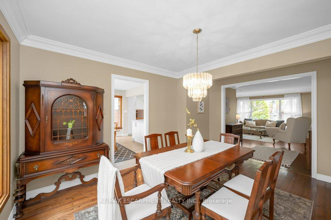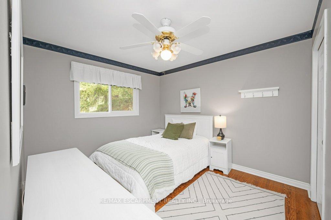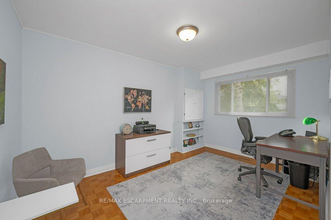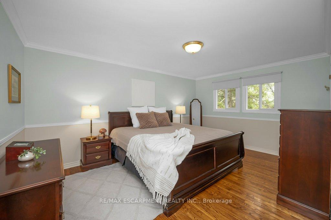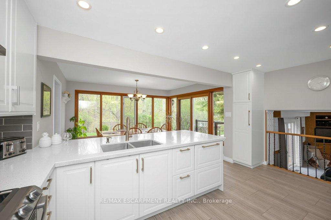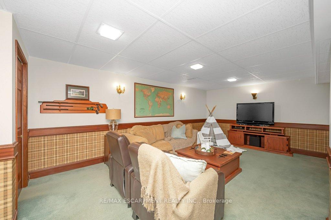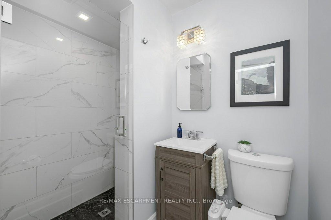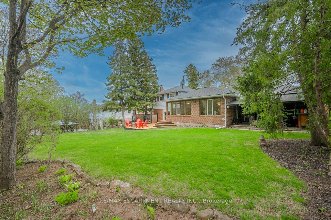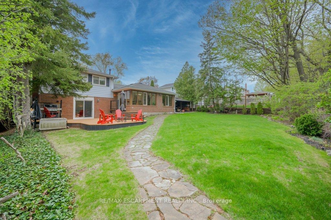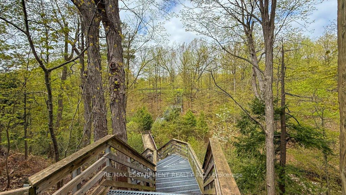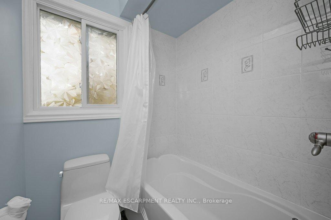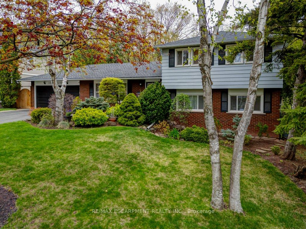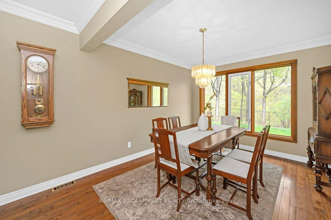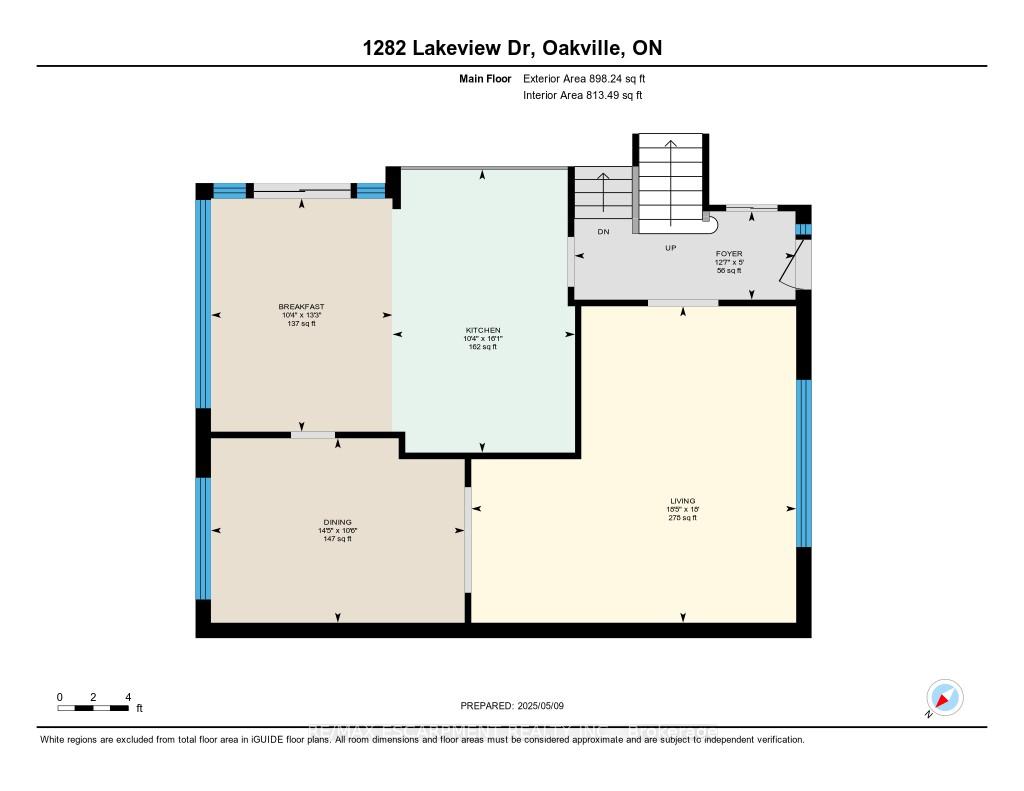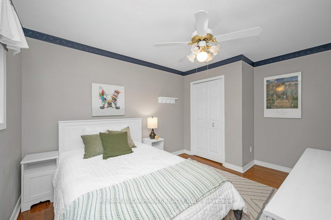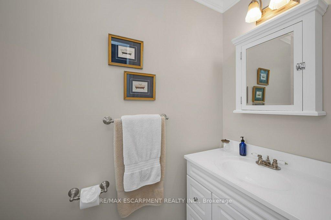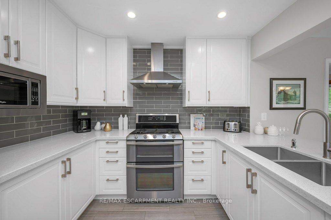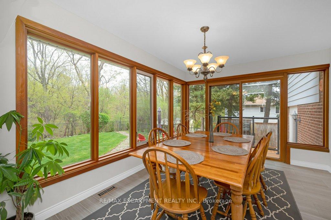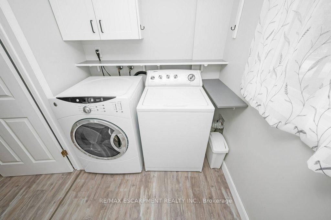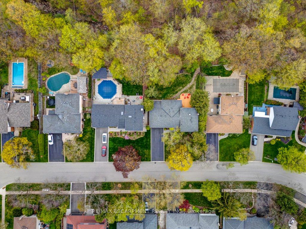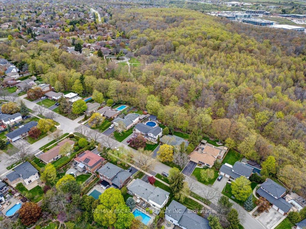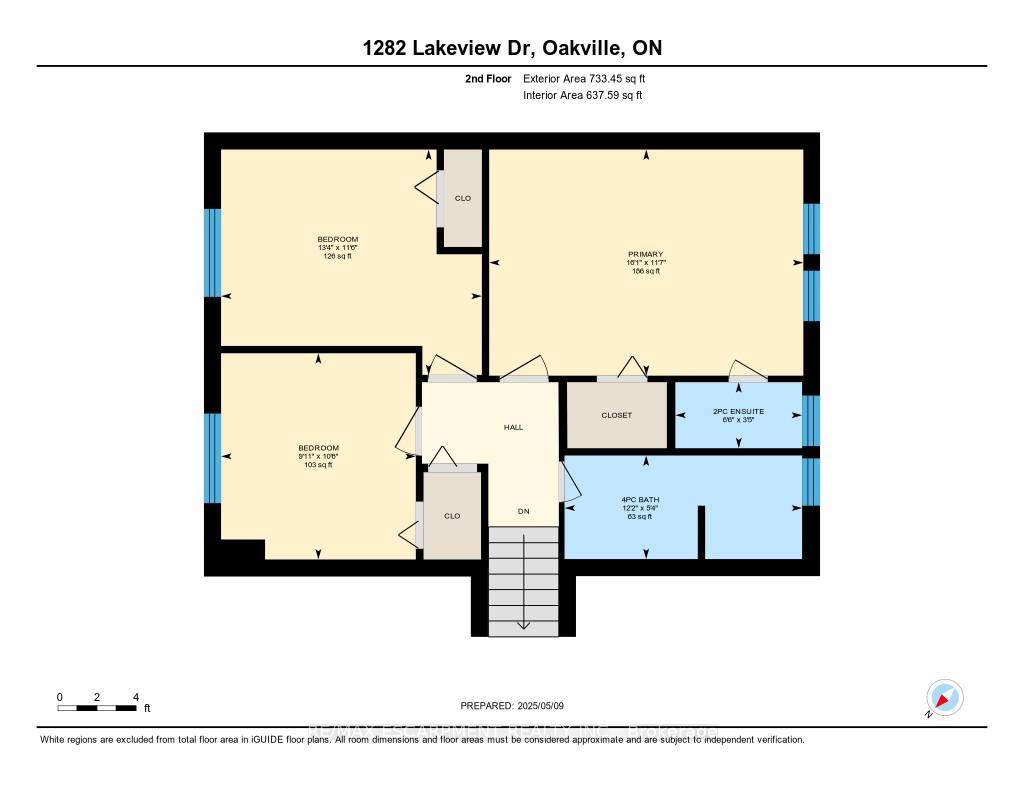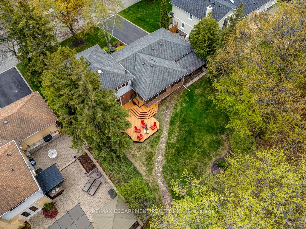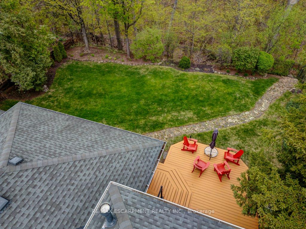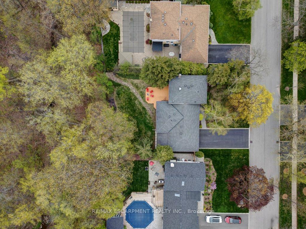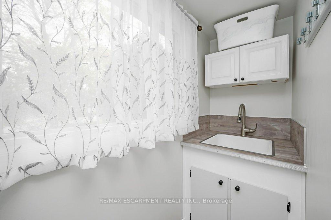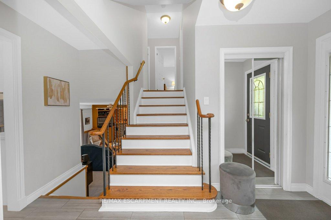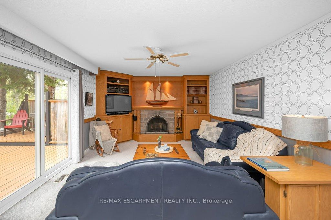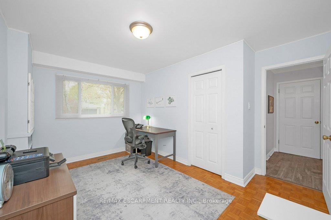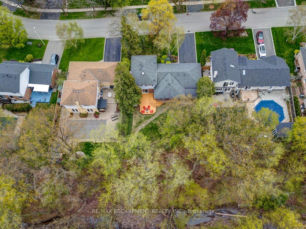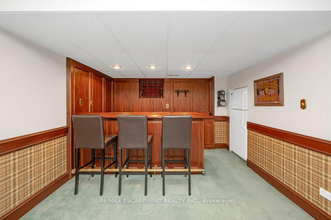$1,649,999
Available - For Sale
Listing ID: W12137117
1282 Lakeview Driv South , Oakville, L6H 2M8, Halton
| Nestled in the serene community of Falgerwood, in East Oakville, this stunning home offers the perfect blend of tranquility and modern living. Situated on a quiet, mature tree-lined street, this property boasts a large wooded ravine lot that provides complete privacy and a picturesque natural setting. Step inside this meticulously maintained 4-level side split home and be greeted by a warm and inviting atmosphere. The pride of ownership is evident throughout, with recent kitchen renovations and three beautifully renovated bathrooms. The upper level features three spacious bedrooms, while an additional bedroom on the ground level offers flexibility for guests or a home office. The fully finished basement, complete with a wet bar, is perfect for entertaining and watching the game with friends and family. An impressive addition to the back of the home enhances the already stunning views of the lush ravine, creating a seamless connection between indoor and outdoor living. The multi-level deck, complemented by outdoor lighting, provides an ideal space for relaxing and enjoying the tranquility of your own private oasis. Equipped with a natural gas line, the deck is BBQ-ready for your outdoor cooking needs. Nature lovers will appreciate the nearby path that leads to an expansive trail system, offering endless opportunities to explore and enjoy the beauty of the surrounding landscape. Despite its peaceful setting, this home is conveniently located close to transit, top-rated schools, shops, and restaurants, making it an ideal choice for professionals seeking tranquility and families looking for a move-in ready home. Don't miss the chance to experience this unique property your cottage in the city. Schedule a viewing today and discover the perfect blend of nature and modern living in East Oakville. |
| Price | $1,649,999 |
| Taxes: | $6749.00 |
| Assessment Year: | 2024 |
| Occupancy: | Owner |
| Address: | 1282 Lakeview Driv South , Oakville, L6H 2M8, Halton |
| Directions/Cross Streets: | Upper Middle Rd & Grand Blvd |
| Rooms: | 10 |
| Bedrooms: | 4 |
| Bedrooms +: | 0 |
| Family Room: | T |
| Basement: | Full, Finished |
| Level/Floor | Room | Length(ft) | Width(ft) | Descriptions | |
| Room 1 | Main | Foyer | 12.56 | 5.02 | |
| Room 2 | Main | Kitchen | 10.36 | 16.07 | B/I Appliances |
| Room 3 | Main | Breakfast | 10.3 | 13.25 | Hardwood Floor, Large Window, Walk-Out |
| Room 4 | Main | Dining Ro | 14.4 | 10.46 | Hardwood Floor |
| Room 5 | Main | Living Ro | 18.47 | 17.97 | |
| Room 6 | Second | Bedroom | 9.97 | 10.53 | Hardwood Floor, Closet |
| Room 7 | Second | Bedroom 2 | 13.32 | 11.51 | Hardwood Floor, Closet |
| Room 8 | Second | Primary B | 16.07 | 11.55 | Walk-In Closet(s), 2 Pc Ensuite, Hardwood Floor |
| Room 9 | Second | Bathroom | 12.14 | 5.28 | 4 Pc Bath |
| Room 10 | Lower | Family Ro | 12.96 | 20.86 | Fireplace, Walk-Out |
| Room 11 | Lower | Bedroom 3 | 13.94 | 11.68 | Hardwood Floor, Closet |
| Room 12 | Lower | Bathroom | 7.05 | 4.66 | 3 Pc Bath |
| Room 13 | Lower | Laundry | 5.67 | 10.3 | |
| Room 14 | Basement | Recreatio | 24.73 | 13.02 | |
| Room 15 | Basement | Recreatio | 11.15 | 8.27 |
| Washroom Type | No. of Pieces | Level |
| Washroom Type 1 | 3 | Ground |
| Washroom Type 2 | 2 | Second |
| Washroom Type 3 | 4 | Second |
| Washroom Type 4 | 0 | |
| Washroom Type 5 | 0 |
| Total Area: | 0.00 |
| Property Type: | Detached |
| Style: | Sidesplit 3 |
| Exterior: | Brick |
| Garage Type: | Attached |
| Drive Parking Spaces: | 6 |
| Pool: | None |
| Approximatly Square Footage: | 2000-2500 |
| CAC Included: | N |
| Water Included: | N |
| Cabel TV Included: | N |
| Common Elements Included: | N |
| Heat Included: | N |
| Parking Included: | N |
| Condo Tax Included: | N |
| Building Insurance Included: | N |
| Fireplace/Stove: | Y |
| Heat Type: | Forced Air |
| Central Air Conditioning: | Central Air |
| Central Vac: | N |
| Laundry Level: | Syste |
| Ensuite Laundry: | F |
| Sewers: | Sewer |
$
%
Years
This calculator is for demonstration purposes only. Always consult a professional
financial advisor before making personal financial decisions.
| Although the information displayed is believed to be accurate, no warranties or representations are made of any kind. |
| RE/MAX ESCARPMENT REALTY INC. |
|
|

Anita D'mello
Sales Representative
Dir:
416-795-5761
Bus:
416-288-0800
Fax:
416-288-8038
| Virtual Tour | Book Showing | Email a Friend |
Jump To:
At a Glance:
| Type: | Freehold - Detached |
| Area: | Halton |
| Municipality: | Oakville |
| Neighbourhood: | 1005 - FA Falgarwood |
| Style: | Sidesplit 3 |
| Tax: | $6,749 |
| Beds: | 4 |
| Baths: | 3 |
| Fireplace: | Y |
| Pool: | None |
Locatin Map:
Payment Calculator:

