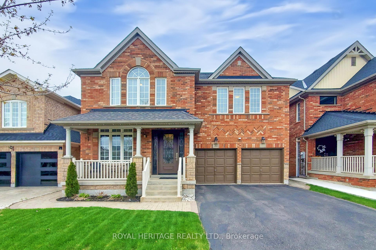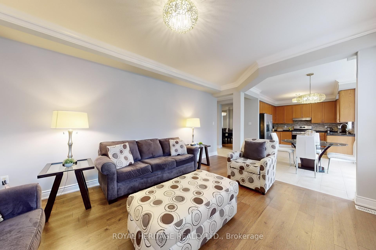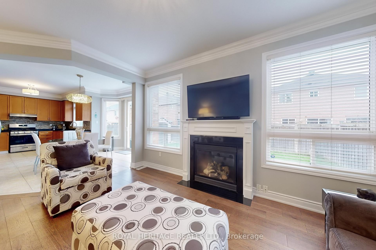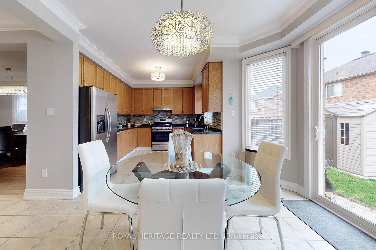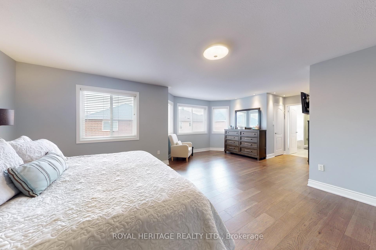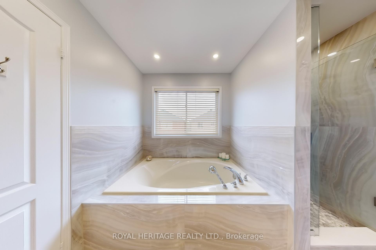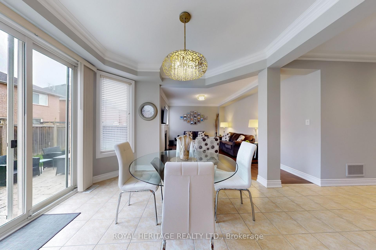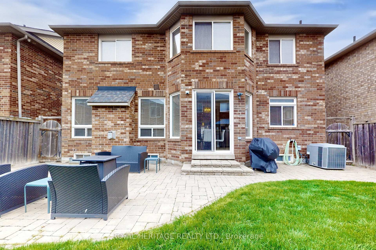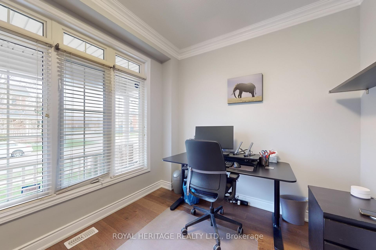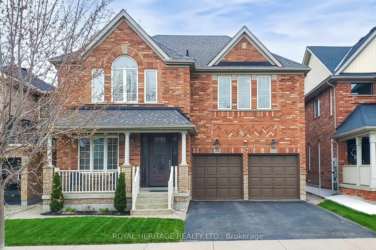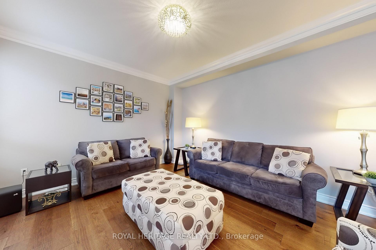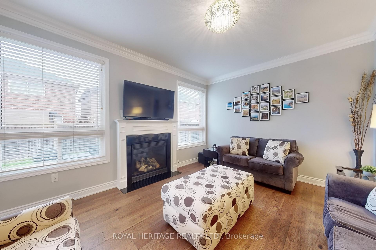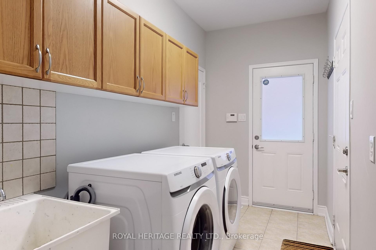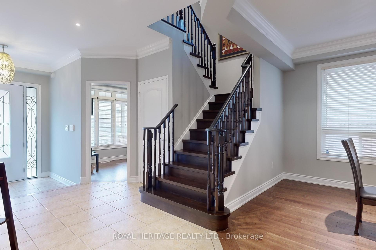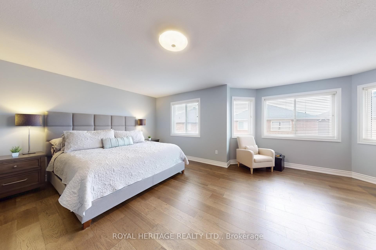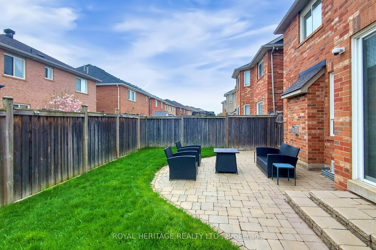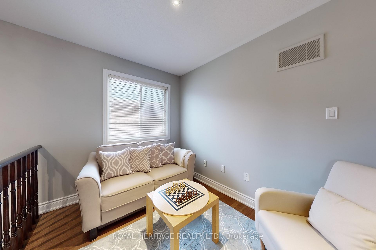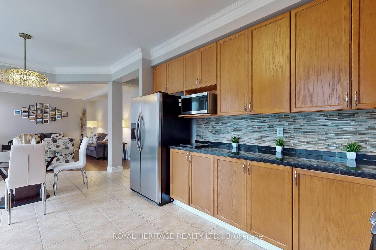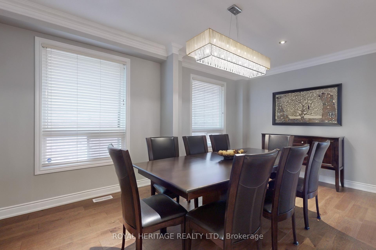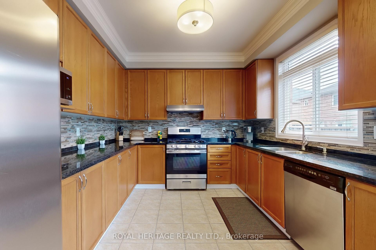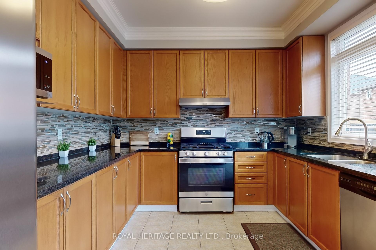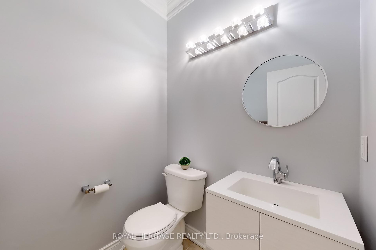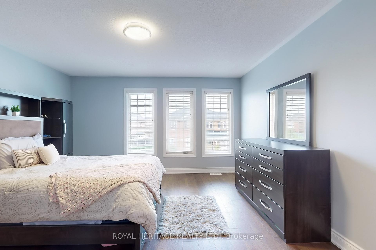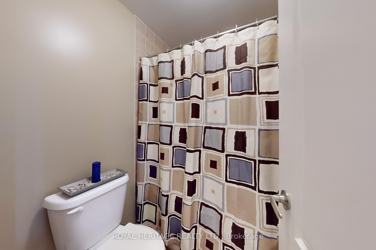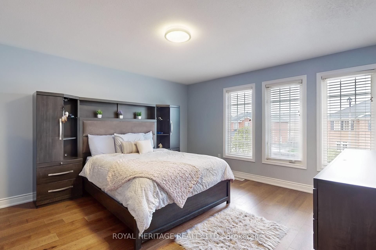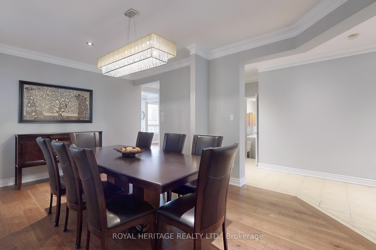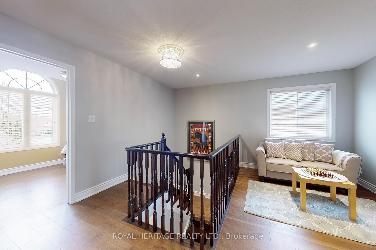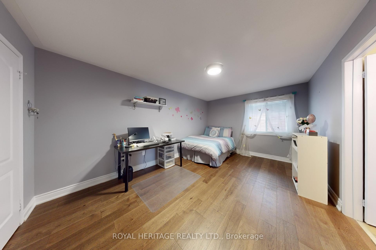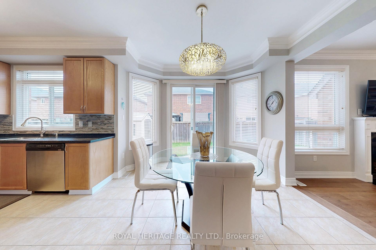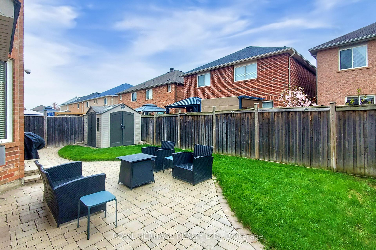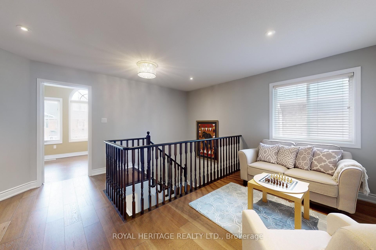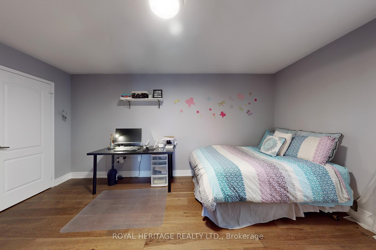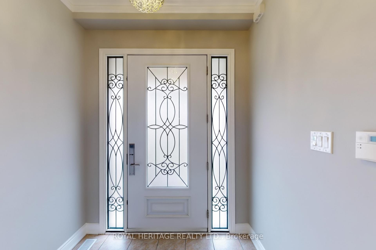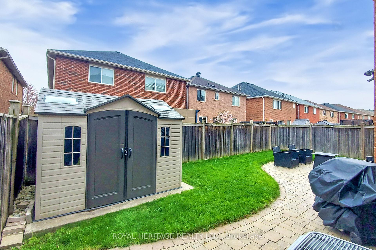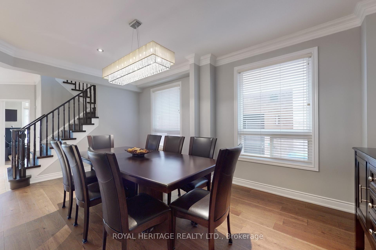$1,249,900
Available - For Sale
Listing ID: W12138395
22 Tawnberry Circ , Brampton, L7A 0J6, Peel
| Welcome to this stunning 3000+ square foot executive home nestled in the desirable Fletchers Meadow community of Brampton a vibrant, family-oriented neighborhood surrounded by parks, schools, and all essential amenities. Step inside to a grand foyer featuring an impressive main staircase that sets the tone for the elegance found throughout. This home is finished with rich engineered hardwood flooring on all levels, adding warmth and sophistication to every room. The spacious main floor boasts a formal living and dining area, a cozy family room with a fireplace, and a large eat-in kitchen ideal for entertaining or everyday family life. Natural light pours in through oversized windows, creating a bright and welcoming atmosphere. Upstairs, you'll find well-appointed bedrooms, including a generous primary suite complete with 2 walk-in closets and a luxurious ensuite bath. One of the standout features of this home is the second staircase, which offers private access from the unfinished walk-up basement directly to the main floor perfect for a nanny suite, in-law setup, or future rental potential. With a separate entrance already in place, the basement is a blank canvas ready to be customized to suit your needs. Situated on a premium lot in a sought-after neighborhood, this home blends luxury, function, and future opportunity all in one incredible package. |
| Price | $1,249,900 |
| Taxes: | $7183.46 |
| Occupancy: | Owner |
| Address: | 22 Tawnberry Circ , Brampton, L7A 0J6, Peel |
| Directions/Cross Streets: | Chincousy/Sugar Hill |
| Rooms: | 8 |
| Bedrooms: | 4 |
| Bedrooms +: | 0 |
| Family Room: | T |
| Basement: | Walk-Up, Full |
| Level/Floor | Room | Length(ft) | Width(ft) | Descriptions | |
| Room 1 | Ground | Living Ro | 17.09 | 11.87 | Hardwood Floor, Combined w/Dining |
| Room 2 | Ground | Dining Ro | 17.09 | 11.87 | Hardwood Floor, Combined w/Living |
| Room 3 | Ground | Family Ro | 14.89 | 11.91 | Hardwood Floor, Fireplace |
| Room 4 | Ground | Kitchen | 9.94 | 10.59 | Breakfast Area, Ceramic Floor |
| Room 5 | Ground | Breakfast | 10.92 | 11.41 | Ceramic Floor, W/O To Patio |
| Room 6 | Ground | Den | 9.94 | 8.92 | Hardwood Floor |
| Room 7 | Second | Primary B | 25.49 | 18.3 | Hardwood Floor, Walk-In Closet(s), 4 Pc Ensuite |
| Room 8 | Second | Bedroom 2 | 15.88 | 10.92 | Hardwood Floor, Semi Ensuite, Large Window |
| Room 9 | Second | Bedroom 3 | 12.89 | 14.89 | Hardwood Floor, Closet, 3 Pc Ensuite |
| Room 10 | Second | Bedroom 4 | 14.63 | 8.92 | Hardwood Floor, Semi Ensuite, Walk-In Closet(s) |
| Room 11 | Second | Loft | 16.4 | 7.54 | Hardwood Floor |
| Washroom Type | No. of Pieces | Level |
| Washroom Type 1 | 4 | Second |
| Washroom Type 2 | 2 | Main |
| Washroom Type 3 | 0 | |
| Washroom Type 4 | 0 | |
| Washroom Type 5 | 0 |
| Total Area: | 0.00 |
| Property Type: | Detached |
| Style: | 2-Storey |
| Exterior: | Brick |
| Garage Type: | Built-In |
| (Parking/)Drive: | Private |
| Drive Parking Spaces: | 4 |
| Park #1 | |
| Parking Type: | Private |
| Park #2 | |
| Parking Type: | Private |
| Pool: | None |
| Approximatly Square Footage: | 3000-3500 |
| CAC Included: | N |
| Water Included: | N |
| Cabel TV Included: | N |
| Common Elements Included: | N |
| Heat Included: | N |
| Parking Included: | N |
| Condo Tax Included: | N |
| Building Insurance Included: | N |
| Fireplace/Stove: | Y |
| Heat Type: | Forced Air |
| Central Air Conditioning: | Central Air |
| Central Vac: | N |
| Laundry Level: | Syste |
| Ensuite Laundry: | F |
| Sewers: | Sewer |
$
%
Years
This calculator is for demonstration purposes only. Always consult a professional
financial advisor before making personal financial decisions.
| Although the information displayed is believed to be accurate, no warranties or representations are made of any kind. |
| ROYAL HERITAGE REALTY LTD. |
|
|

Anita D'mello
Sales Representative
Dir:
416-795-5761
Bus:
416-288-0800
Fax:
416-288-8038
| Virtual Tour | Book Showing | Email a Friend |
Jump To:
At a Glance:
| Type: | Freehold - Detached |
| Area: | Peel |
| Municipality: | Brampton |
| Neighbourhood: | Fletcher's Meadow |
| Style: | 2-Storey |
| Tax: | $7,183.46 |
| Beds: | 4 |
| Baths: | 4 |
| Fireplace: | Y |
| Pool: | None |
Locatin Map:
Payment Calculator:

