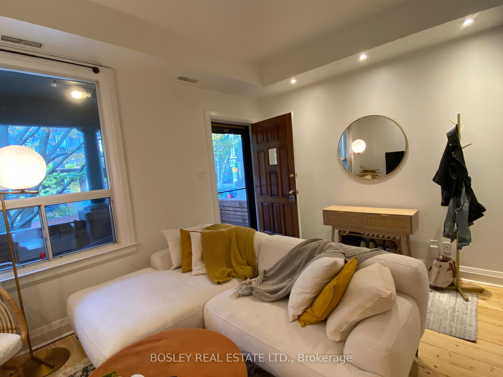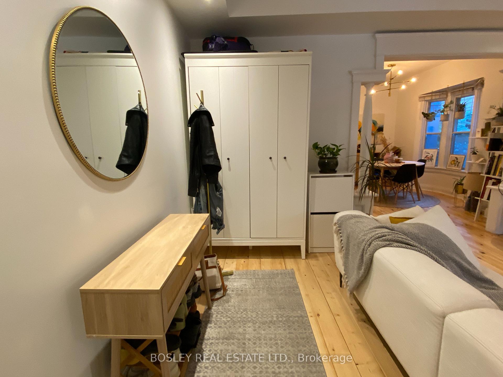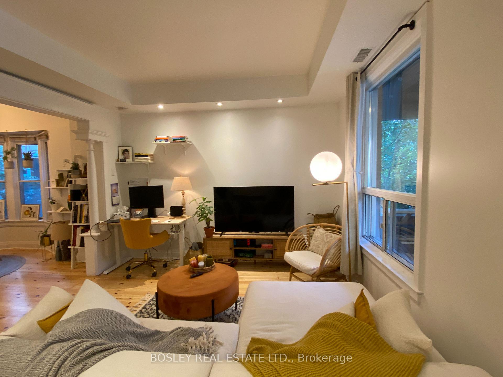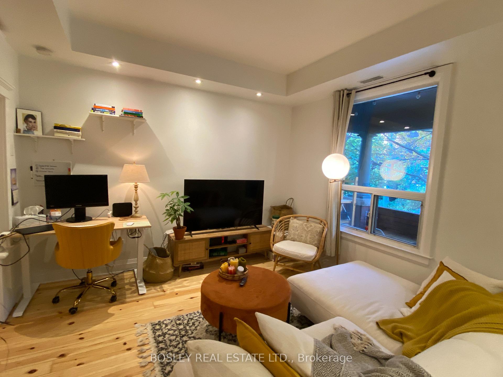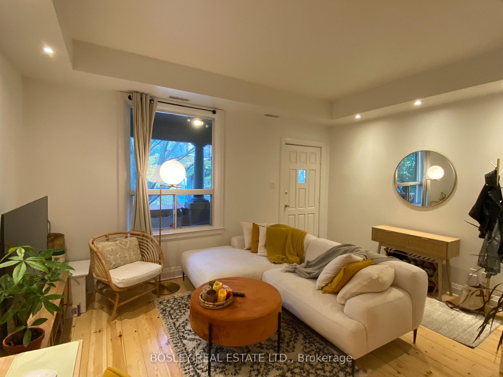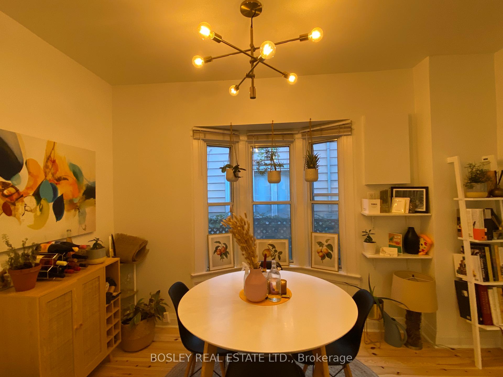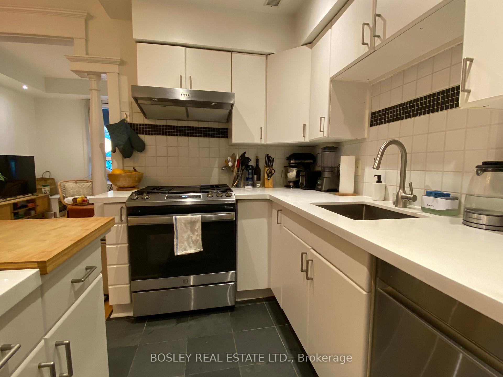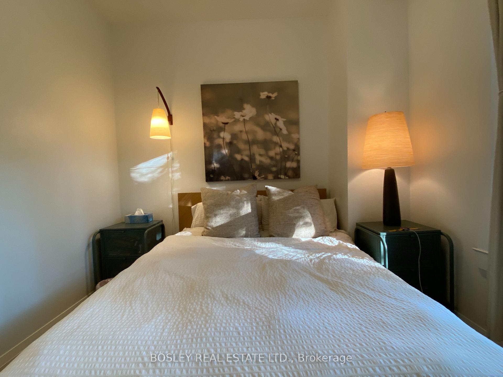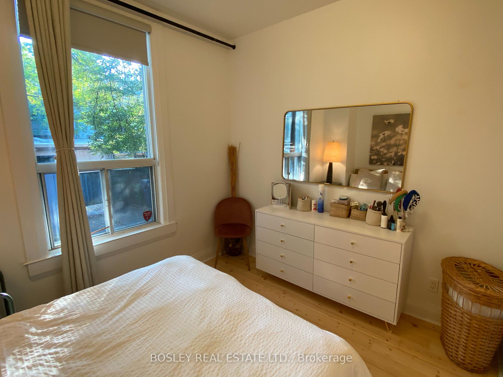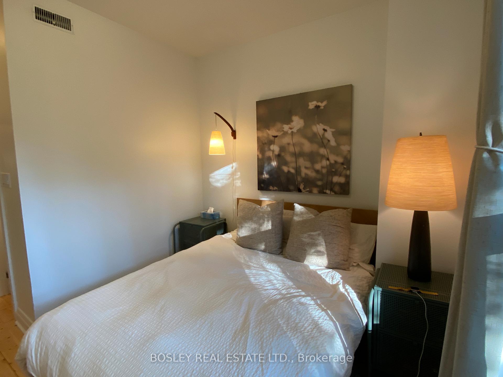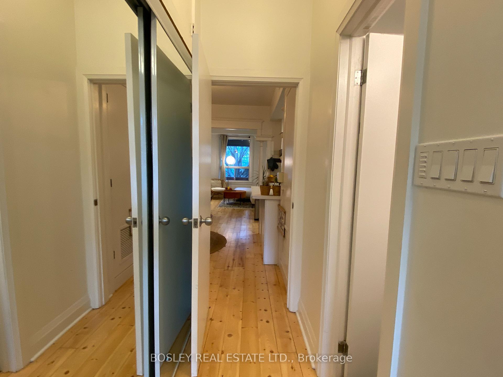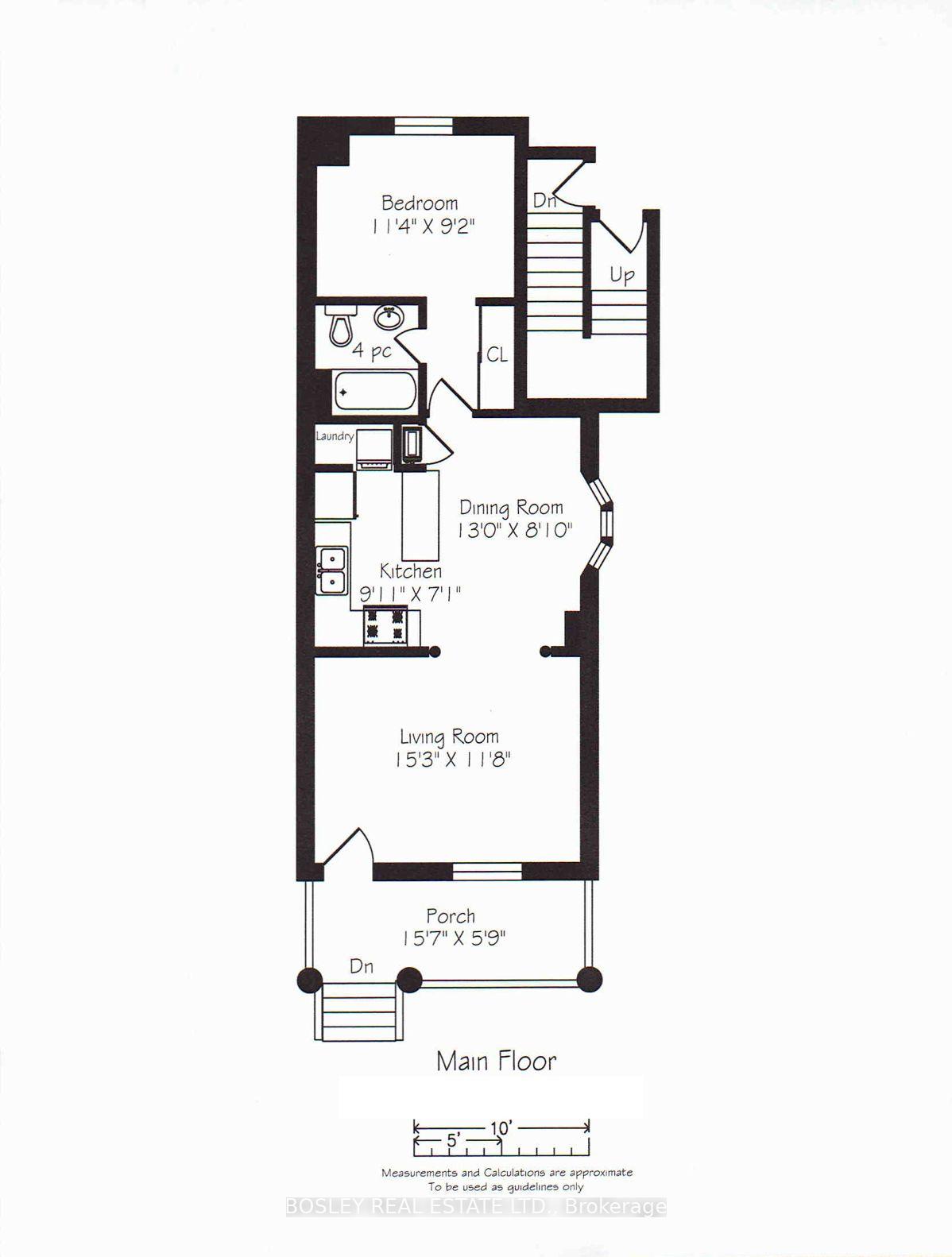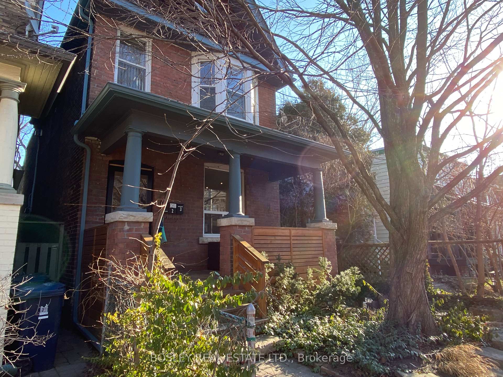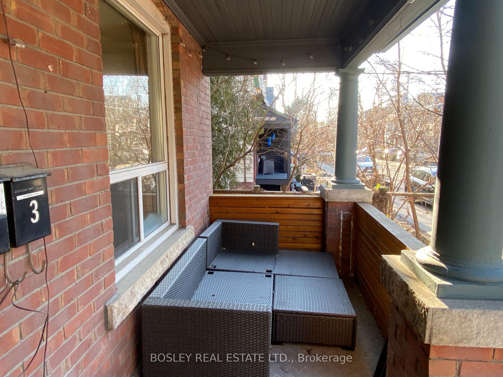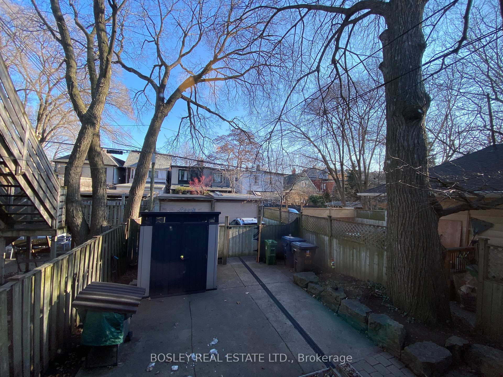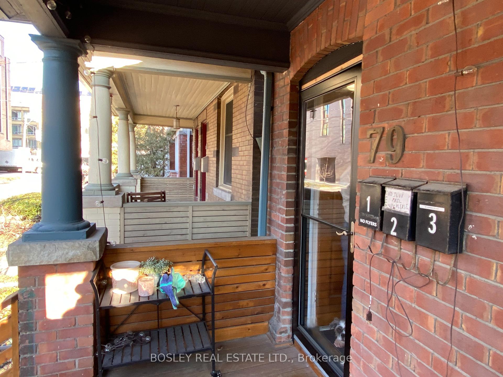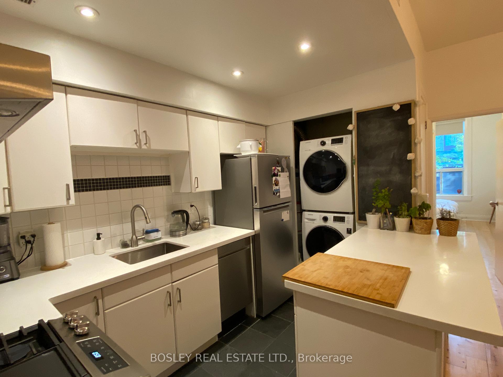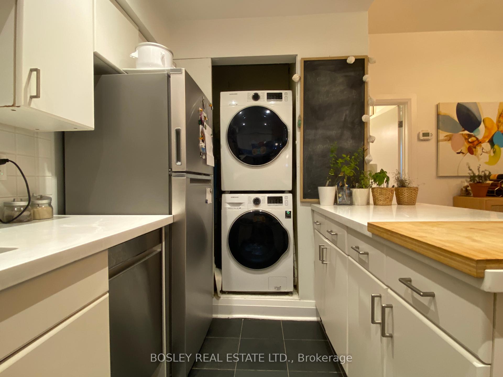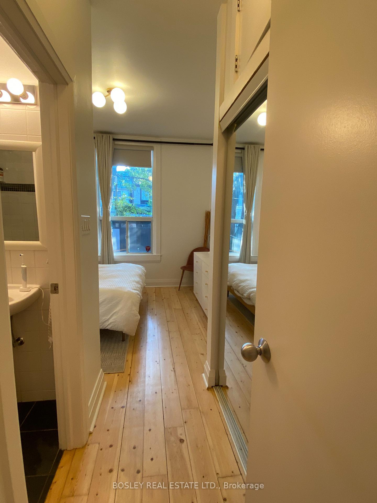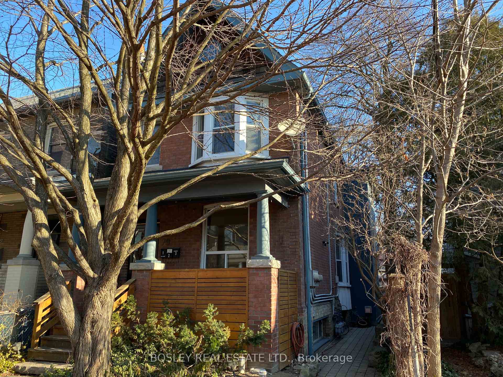$2,725
Available - For Rent
Listing ID: E12138411
79 Winnifred Aven , Toronto, M4M 2X2, Toronto
| Welcome to your own private slice of Leslieville, right at Queen and Winnifred, where thoughtful design meets effortless charm. This bright, one-bedroom main-level unit has been smartly renovated with comfort and flow in mind. A fully updated kitchen and living area open seamlessly into each other, while a separate front entrance and exclusive use of the covered porch give the space a true sense of home.Inside, you'll find a warm, open-concept layout with just the right amount of space for quiet mornings, cozy nights, and everything in between. The kitchen has been refreshed with clean finishes, quartz counters, updated appliances, modern touches, and room to cook, pull-up to the breakfast bar, or formally dine in the dining room, so large, it also provides a space to casually work from home. The living area is equally inviting bright, calm, and practical. Behind the scenes, a brand-new high-efficiency electric heat pump keeps the space comfortable year-round, with the added bonus of energy savings.This is a purpose-built triplex thats locally owned and professionally managed with care separate entrances and meters, plus up-to-date fire and safety systems, make life simpler and more secure.The neighbourhood is everything. Queen East hums with the daily rhythms of cafés, patios, and boutiques, while nearby green spaces like Leslie Grove, Jimmie Simpson Park, Hideaway Park, and the Martin Goodman Trail offer fresh air and room to roam. Transit is easy, neighbours say hello, and the best croissants in the east end are just around the corner. |
| Price | $2,725 |
| Taxes: | $0.00 |
| Occupancy: | Tenant |
| Address: | 79 Winnifred Aven , Toronto, M4M 2X2, Toronto |
| Acreage: | < .50 |
| Directions/Cross Streets: | Queen And Pape |
| Rooms: | 5 |
| Bedrooms: | 1 |
| Bedrooms +: | 0 |
| Family Room: | F |
| Basement: | None |
| Furnished: | Unfu |
| Level/Floor | Room | Length(ft) | Width(ft) | Descriptions | |
| Room 1 | Main | Primary B | 11.32 | 9.15 | Double Closet, Ensuite Bath, Wood |
| Room 2 | Main | Kitchen | 9.91 | 7.08 | Backsplash, Updated, Overlooks Dining |
| Room 3 | Main | Living Ro | 15.25 | 11.68 | Bay Window, Wood, Pot Lights |
| Room 4 | Main | Dining Ro | 13.09 | 8.82 | Bay Window, Open Concept, Wood |
| Room 5 | Main | Bathroom | 5.87 | 6.36 | 4 Pc Ensuite, Pedestal Sink, Tile Floor |
| Washroom Type | No. of Pieces | Level |
| Washroom Type 1 | 4 | Main |
| Washroom Type 2 | 0 | |
| Washroom Type 3 | 0 | |
| Washroom Type 4 | 0 | |
| Washroom Type 5 | 0 |
| Total Area: | 0.00 |
| Approximatly Age: | 100+ |
| Property Type: | Triplex |
| Style: | Apartment |
| Exterior: | Brick |
| Garage Type: | Other |
| (Parking/)Drive: | Lane |
| Drive Parking Spaces: | 1 |
| Park #1 | |
| Parking Type: | Lane |
| Park #2 | |
| Parking Type: | Lane |
| Pool: | None |
| Laundry Access: | Ensuite |
| Other Structures: | Garden Shed |
| Approximatly Age: | 100+ |
| Approximatly Square Footage: | < 700 |
| Property Features: | Arts Centre, Library |
| CAC Included: | N |
| Water Included: | Y |
| Cabel TV Included: | N |
| Common Elements Included: | N |
| Heat Included: | Y |
| Parking Included: | N |
| Condo Tax Included: | N |
| Building Insurance Included: | N |
| Fireplace/Stove: | N |
| Heat Type: | Heat Pump |
| Central Air Conditioning: | Central Air |
| Central Vac: | N |
| Laundry Level: | Syste |
| Ensuite Laundry: | F |
| Elevator Lift: | False |
| Sewers: | Sewer |
| Although the information displayed is believed to be accurate, no warranties or representations are made of any kind. |
| BOSLEY REAL ESTATE LTD. |
|
|

Anita D'mello
Sales Representative
Dir:
416-795-5761
Bus:
416-288-0800
Fax:
416-288-8038
| Book Showing | Email a Friend |
Jump To:
At a Glance:
| Type: | Freehold - Triplex |
| Area: | Toronto |
| Municipality: | Toronto E01 |
| Neighbourhood: | South Riverdale |
| Style: | Apartment |
| Approximate Age: | 100+ |
| Beds: | 1 |
| Baths: | 1 |
| Fireplace: | N |
| Pool: | None |
Locatin Map:

