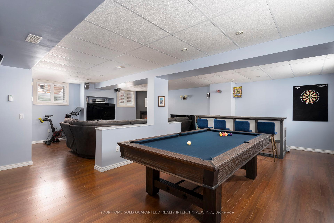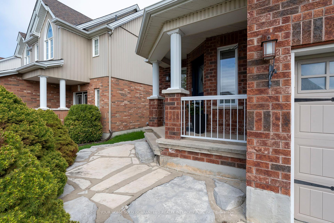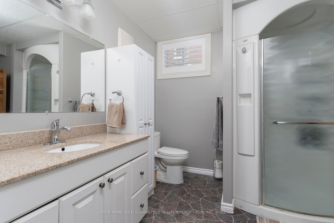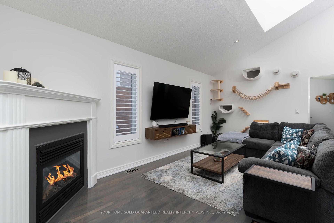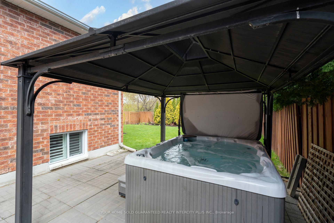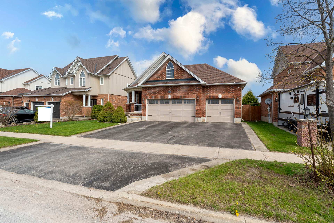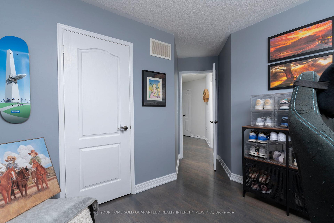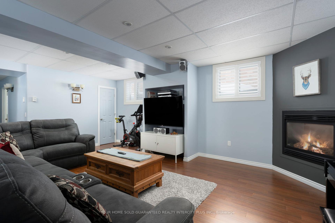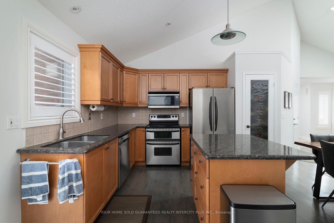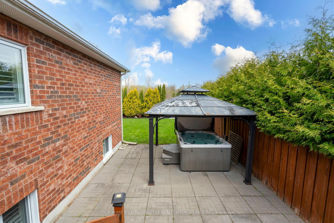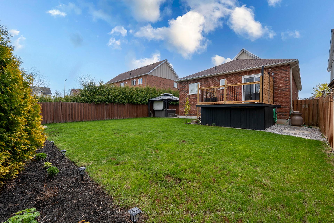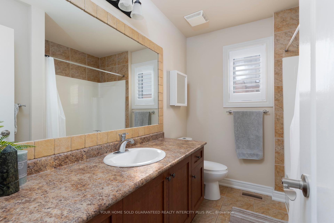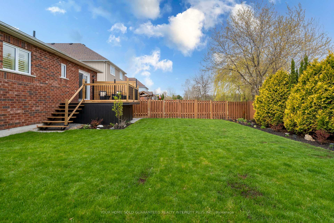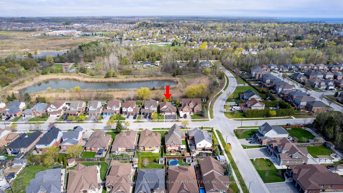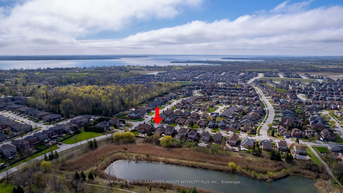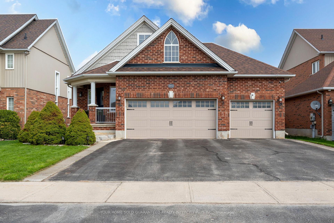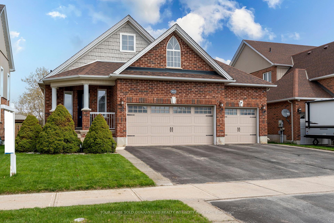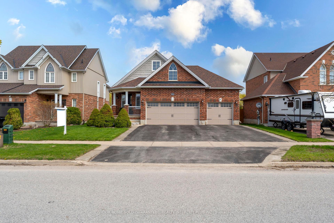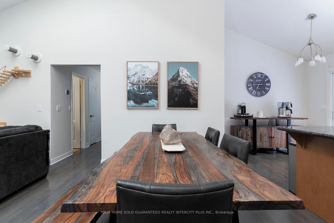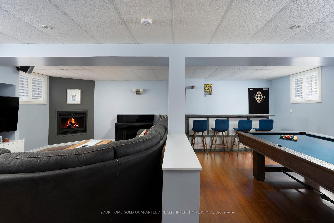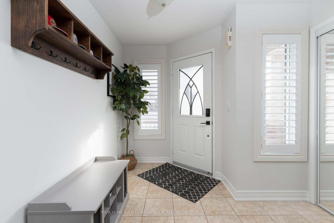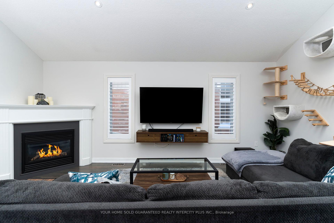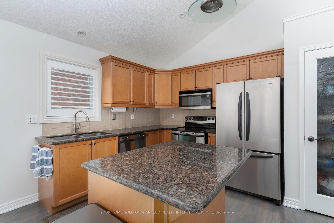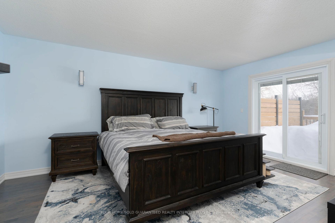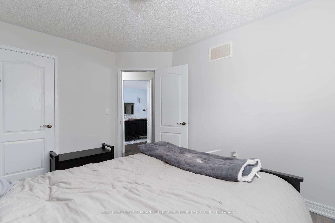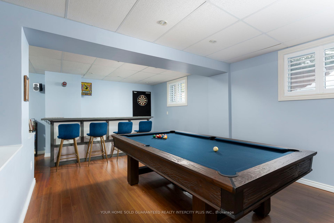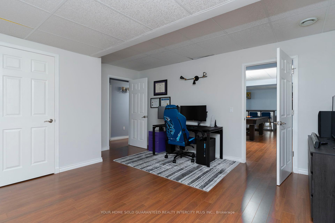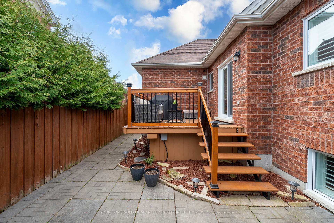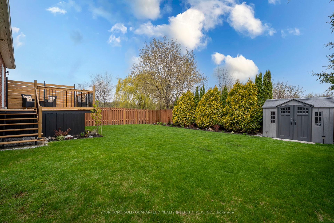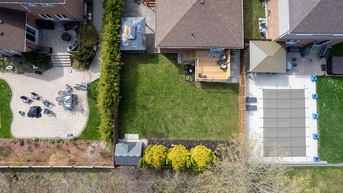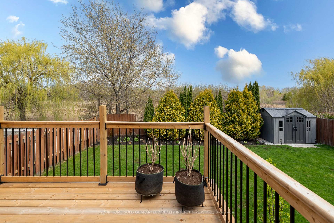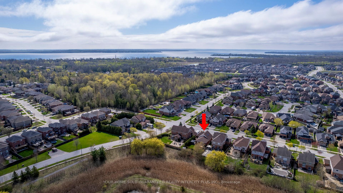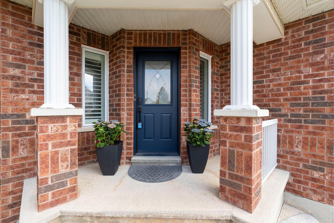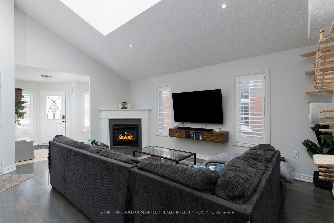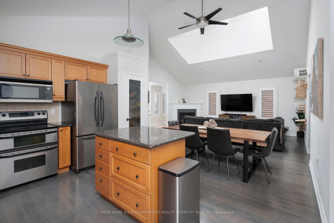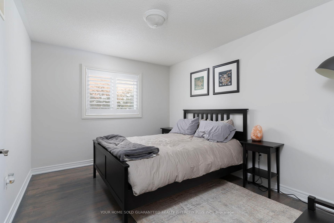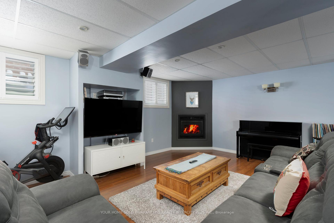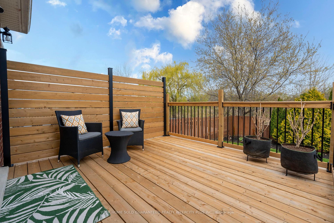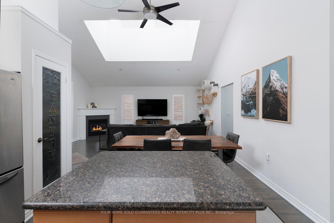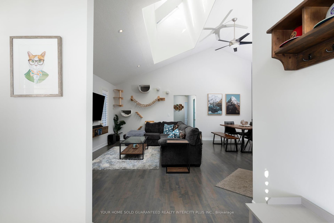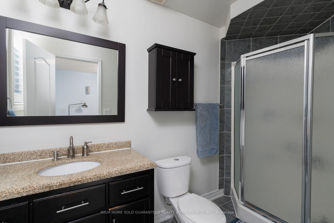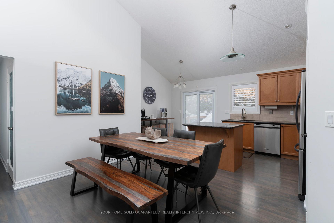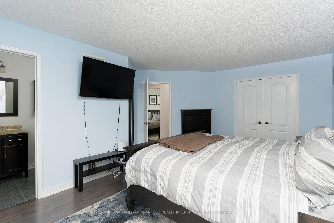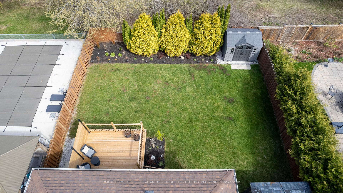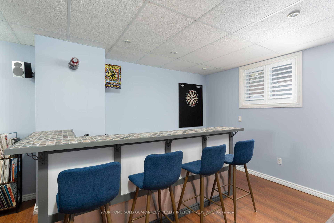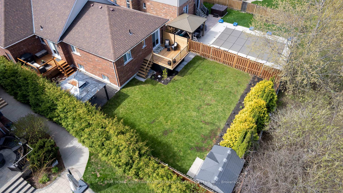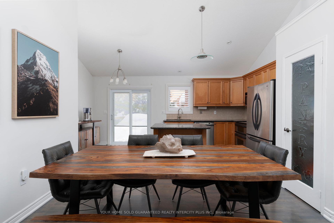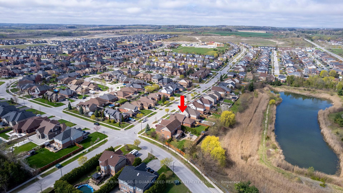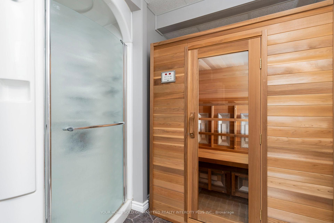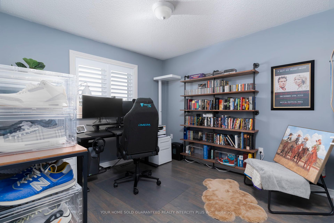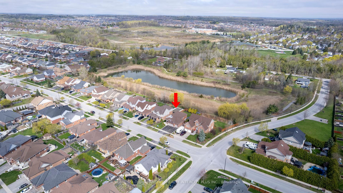$960,000
Available - For Sale
Listing ID: N12138419
1034 Booth Aven , Innisfil, L9S 4X2, Simcoe
| Welcome to 1034 Booth Avenue a rare ravine-lot bungalow in the heart of Innisfil's desirable Alcona community, offering the perfect blend of luxury, comfort, and nature. This beautifully upgraded 3+1 bedroom, 3 bathroom home sits on a premium lot backing onto lush green space, offering total privacy and serene views. Inside, you're greeted by soaring 13-foot vaulted ceilings with skylights, rich hardwood floors, and an airy open-concept layout filled with natural light. The elegant living and dining areas are anchored by a cozy fireplace, while the kitchen features stainless steel appliances and opens to a brand-new deck ideal for relaxing or entertaining while taking in the peaceful ravine setting. The spacious primary bedroom offers a private walk-out to the deck, along with a luxurious ensuite bathroom. The fully finished basement is the ultimate retreat, complete with heated floors, a large recreation area with wet bar, an extra bedroom, a two-person sauna, and a natural gas fireplace. Whether you're hosting guests or enjoying quiet nights in, the lower level adds exceptional flexibility and comfort. Additional highlights include a 3-car garage with a car lift and EV charging rough-in, a 200AMP panel, brand-new windows with transferable warranty, and recent updates to the roof, furnace, and AC. Just minutes from schools, shops, the lake, and all amenities, this home offers refined living in a peaceful, family-friendly neighbourhood. Don't miss your chance to own this one-of-a-kind ravine property! |
| Price | $960,000 |
| Taxes: | $4861.00 |
| Assessment Year: | 2024 |
| Occupancy: | Owner |
| Address: | 1034 Booth Aven , Innisfil, L9S 4X2, Simcoe |
| Directions/Cross Streets: | 7th Line & Quarry Dr. |
| Rooms: | 6 |
| Rooms +: | 3 |
| Bedrooms: | 3 |
| Bedrooms +: | 1 |
| Family Room: | T |
| Basement: | Finished |
| Level/Floor | Room | Length(ft) | Width(ft) | Descriptions | |
| Room 1 | Main | Living Ro | 18.37 | 17.06 | Skylight, Hardwood Floor, Vaulted Ceiling(s) |
| Room 2 | Main | Dining Ro | 17.71 | 9.09 | Pantry, W/O To Deck, Combined w/Kitchen |
| Room 3 | Main | Primary B | 16.79 | 11.48 | Hardwood Floor, 3 Pc Ensuite, W/O To Deck |
| Room 4 | Main | Bedroom 2 | 10.43 | 10.04 | Closet, Window, Hardwood Floor |
| Room 5 | Main | Bedroom 3 | 12.56 | 10.04 | Closet, Window, Hardwood Floor |
| Room 6 | Basement | Recreatio | 20.01 | 13.45 | Heated Floor, Fireplace, Laminate |
| Room 7 | Basement | Game Room | 22.96 | 12.14 | Heated Floor, Combined w/Rec, Laminate |
| Room 8 | Basement | Bedroom 4 | 13.48 | 15.42 | Heated Floor, Laminate, Closet |
| Washroom Type | No. of Pieces | Level |
| Washroom Type 1 | 3 | Main |
| Washroom Type 2 | 4 | Main |
| Washroom Type 3 | 3 | Basement |
| Washroom Type 4 | 0 | |
| Washroom Type 5 | 0 |
| Total Area: | 0.00 |
| Property Type: | Detached |
| Style: | Bungalow |
| Exterior: | Brick |
| Garage Type: | Built-In |
| (Parking/)Drive: | Private Tr |
| Drive Parking Spaces: | 4 |
| Park #1 | |
| Parking Type: | Private Tr |
| Park #2 | |
| Parking Type: | Private Tr |
| Park #3 | |
| Parking Type: | Private |
| Pool: | None |
| Approximatly Square Footage: | 1100-1500 |
| Property Features: | Electric Car, Fenced Yard |
| CAC Included: | N |
| Water Included: | N |
| Cabel TV Included: | N |
| Common Elements Included: | N |
| Heat Included: | N |
| Parking Included: | N |
| Condo Tax Included: | N |
| Building Insurance Included: | N |
| Fireplace/Stove: | Y |
| Heat Type: | Forced Air |
| Central Air Conditioning: | Central Air |
| Central Vac: | N |
| Laundry Level: | Syste |
| Ensuite Laundry: | F |
| Sewers: | Sewer |
$
%
Years
This calculator is for demonstration purposes only. Always consult a professional
financial advisor before making personal financial decisions.
| Although the information displayed is believed to be accurate, no warranties or representations are made of any kind. |
| YOUR HOME SOLD GUARANTEED REALTY INTERCITY PLUS INC. |
|
|

Anita D'mello
Sales Representative
Dir:
416-795-5761
Bus:
416-288-0800
Fax:
416-288-8038
| Book Showing | Email a Friend |
Jump To:
At a Glance:
| Type: | Freehold - Detached |
| Area: | Simcoe |
| Municipality: | Innisfil |
| Neighbourhood: | Alcona |
| Style: | Bungalow |
| Tax: | $4,861 |
| Beds: | 3+1 |
| Baths: | 3 |
| Fireplace: | Y |
| Pool: | None |
Locatin Map:
Payment Calculator:

