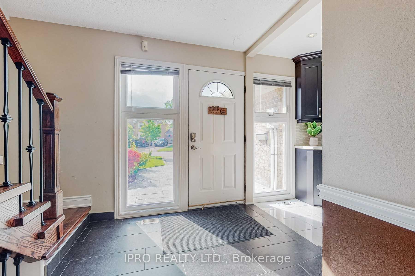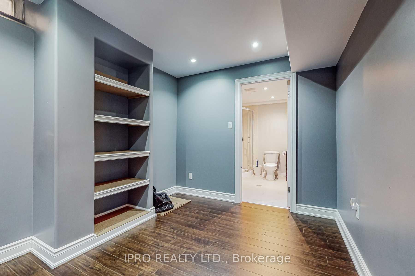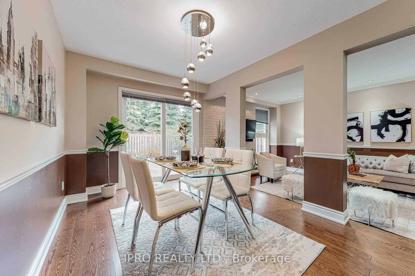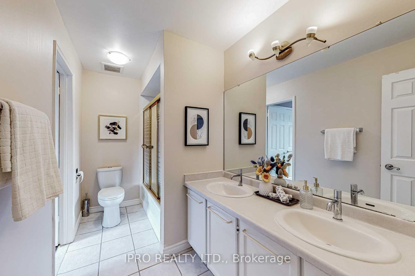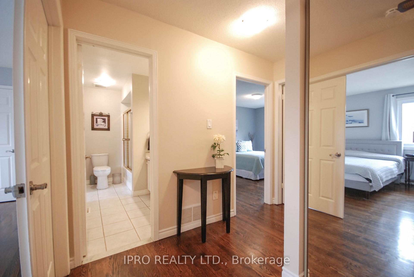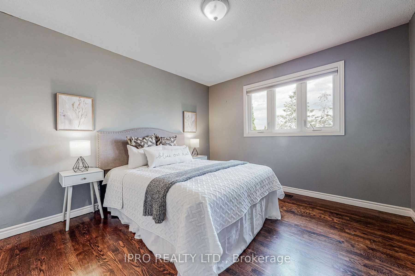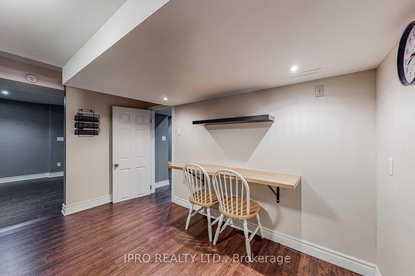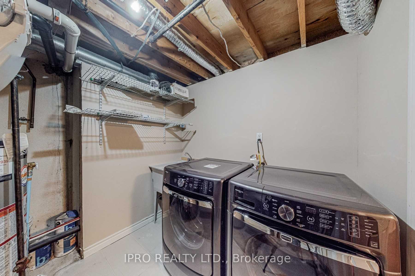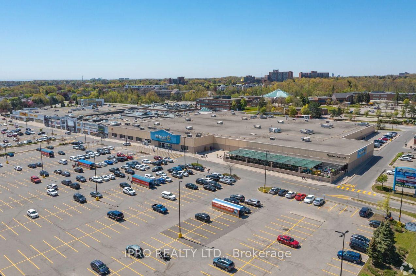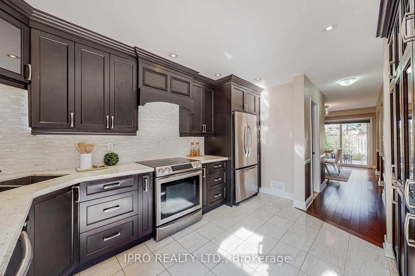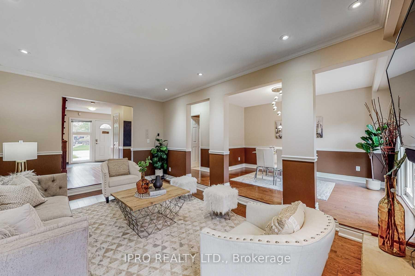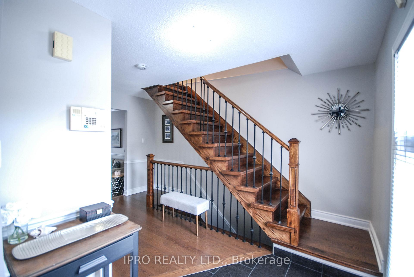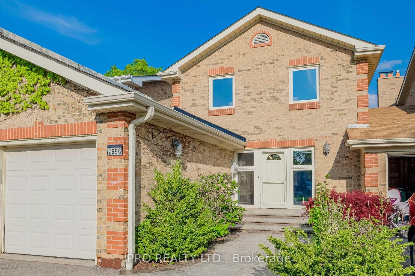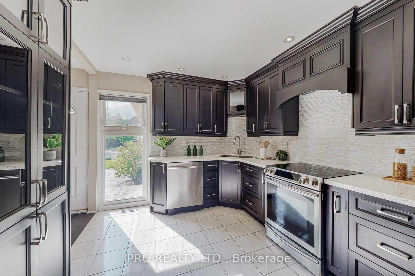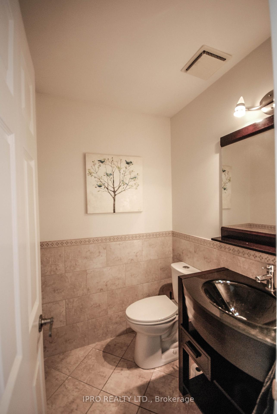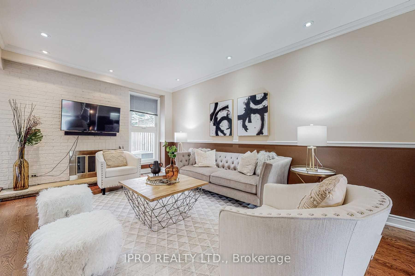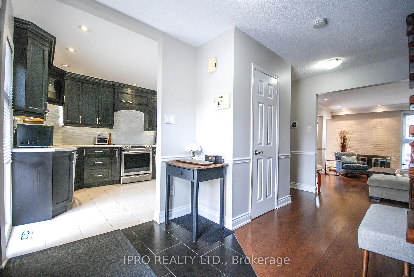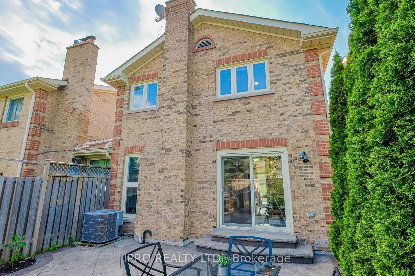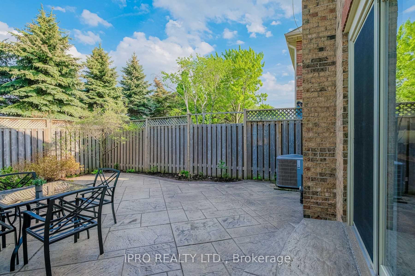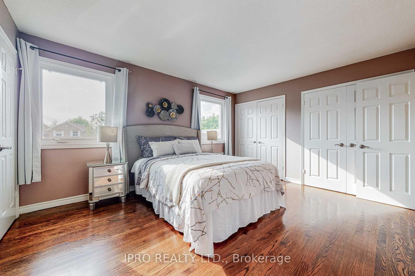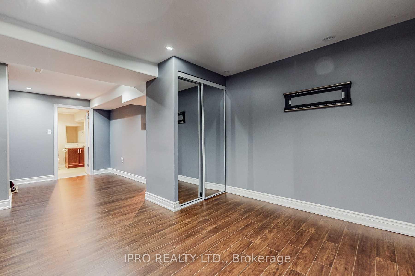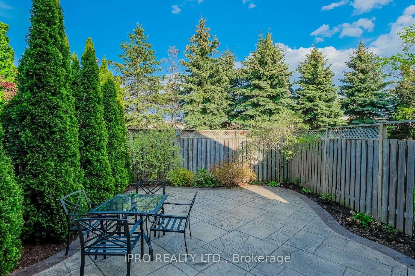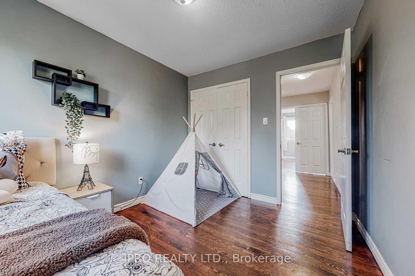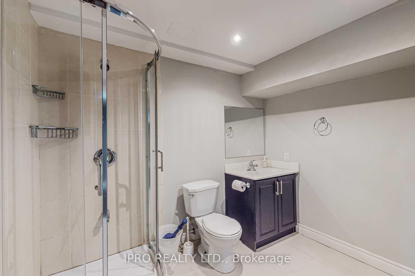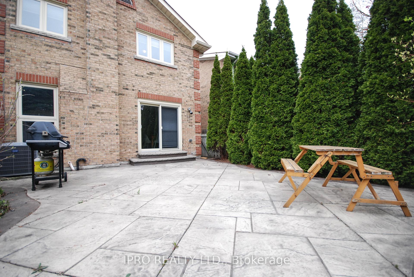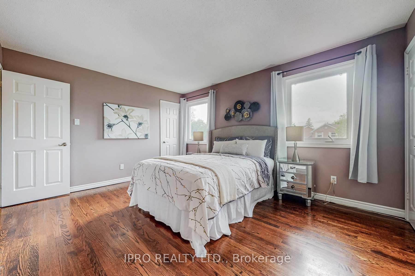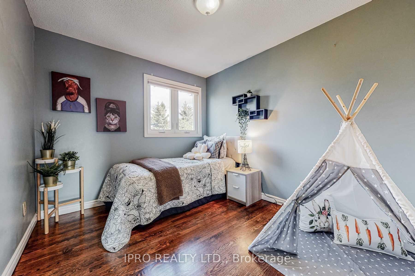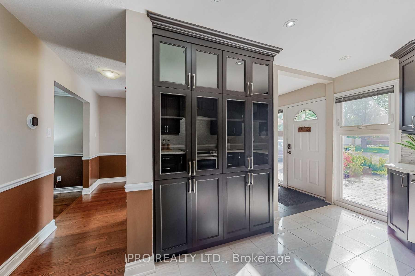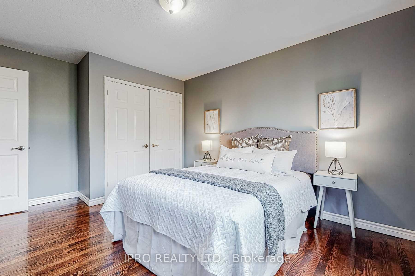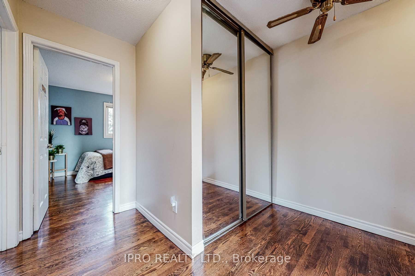$3,600
Available - For Rent
Listing ID: W12138443
2696 Jerring Mews , Mississauga, L5L 2M8, Peel
| Linked By Garage Only! Beautiful 3 Bedroom Home Located In The Peaceful/Convenient Erin Mills Community With All Amenities Nearby. The Property has a bunch Of Upgrades: Custom Kitchen, Updated Windows, Landscaped Patio, Hardwood Stairs, Hardwood Flooring In 1st & 2nd Floor, Finished Basement W 3Pc Bath, Interlocking In Front/Back Yard. Long Driveway. Close To South Common Shopping & Community Centre/Schools/U Of T Mississauga Campus/Parks/Hwy/Bus Terminal. Very Clean House On A Quiet Mature Court! Tenant Pays All Utilities,Hot Water Tank Rental, $250 Refundable Key Deposit, and Tenant Contents/Liabilities Insurance. Aaa Tenants Only. No Pets,No Smokers. |
| Price | $3,600 |
| Taxes: | $0.00 |
| Occupancy: | Tenant |
| Address: | 2696 Jerring Mews , Mississauga, L5L 2M8, Peel |
| Directions/Cross Streets: | Glen Erin/Burnhamthorpe/Folkway |
| Rooms: | 6 |
| Bedrooms: | 3 |
| Bedrooms +: | 1 |
| Family Room: | F |
| Basement: | Finished |
| Furnished: | Unfu |
| Level/Floor | Room | Length(ft) | Width(ft) | Descriptions | |
| Room 1 | Ground | Kitchen | 14.01 | 9.68 | Ceramic Floor, Glass Counter, Stainless Steel Appl |
| Room 2 | Ground | Dining Ro | 12.79 | 8.99 | Hardwood Floor, W/O To Patio |
| Room 3 | Ground | Living Ro | 16.6 | 10.99 | Hardwood Floor, Fireplace, Overlooks Garden |
| Room 4 | Second | Primary B | 14.66 | 11.48 | Hardwood Floor, Semi Ensuite, Closet |
| Room 5 | Second | Bedroom 2 | 11.91 | 10.92 | Hardwood Floor, Closet |
| Room 6 | Second | Bedroom 3 | 10.66 | 8.99 | Hardwood Floor, Closet |
| Room 7 | Second | Bathroom | 3.28 | 3.28 | 4 Pc Bath, Ceramic Floor |
| Room 8 | Ground | Powder Ro | 3.28 | 3.28 | 2 Pc Bath, Ceramic Floor |
| Room 9 | Basement | Recreatio | 3.28 | 3.28 | Laminate, 3 Pc Bath |
| Washroom Type | No. of Pieces | Level |
| Washroom Type 1 | 4 | Second |
| Washroom Type 2 | 2 | Ground |
| Washroom Type 3 | 3 | Basement |
| Washroom Type 4 | 0 | |
| Washroom Type 5 | 0 |
| Total Area: | 0.00 |
| Property Type: | Link |
| Style: | 2-Storey |
| Exterior: | Brick |
| Garage Type: | Attached |
| (Parking/)Drive: | Private Do |
| Drive Parking Spaces: | 2 |
| Park #1 | |
| Parking Type: | Private Do |
| Park #2 | |
| Parking Type: | Private Do |
| Pool: | None |
| Laundry Access: | In Basement |
| CAC Included: | Y |
| Water Included: | N |
| Cabel TV Included: | N |
| Common Elements Included: | N |
| Heat Included: | N |
| Parking Included: | Y |
| Condo Tax Included: | N |
| Building Insurance Included: | N |
| Fireplace/Stove: | Y |
| Heat Type: | Forced Air |
| Central Air Conditioning: | Central Air |
| Central Vac: | N |
| Laundry Level: | Syste |
| Ensuite Laundry: | F |
| Sewers: | Sewer |
| Although the information displayed is believed to be accurate, no warranties or representations are made of any kind. |
| IPRO REALTY LTD. |
|
|

Anita D'mello
Sales Representative
Dir:
416-795-5761
Bus:
416-288-0800
Fax:
416-288-8038
| Book Showing | Email a Friend |
Jump To:
At a Glance:
| Type: | Freehold - Link |
| Area: | Peel |
| Municipality: | Mississauga |
| Neighbourhood: | Erin Mills |
| Style: | 2-Storey |
| Beds: | 3+1 |
| Baths: | 3 |
| Fireplace: | Y |
| Pool: | None |
Locatin Map:

