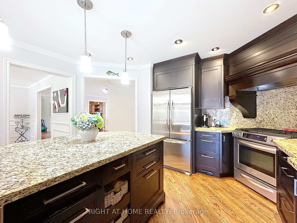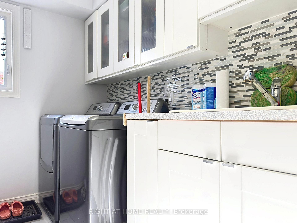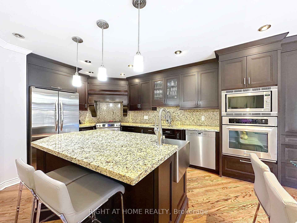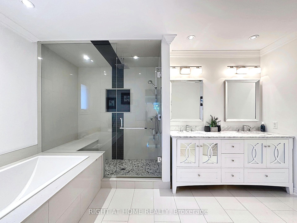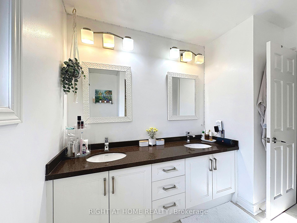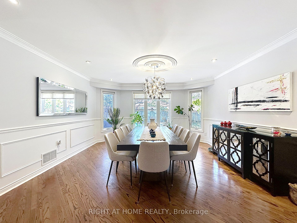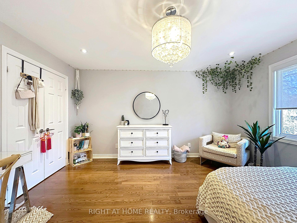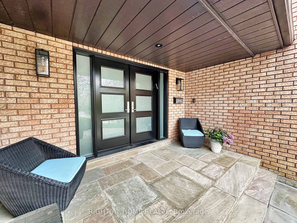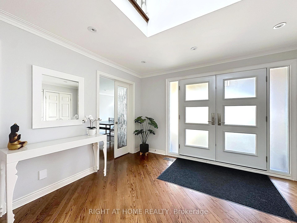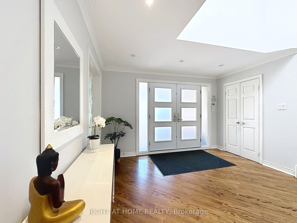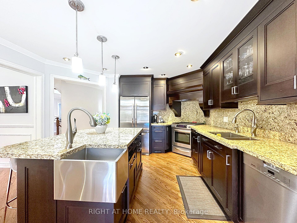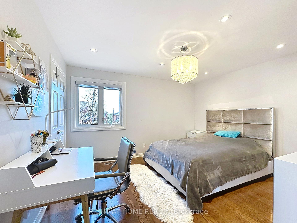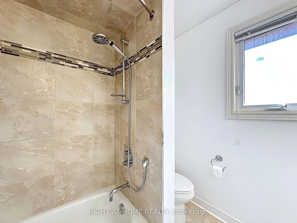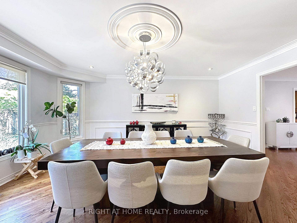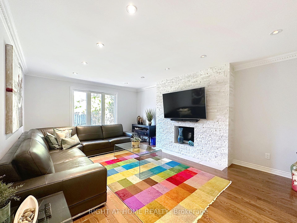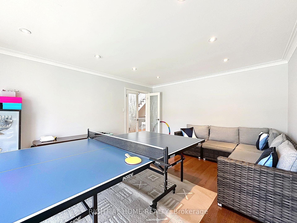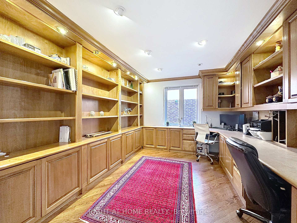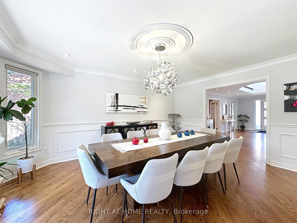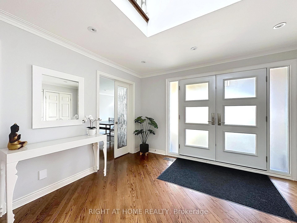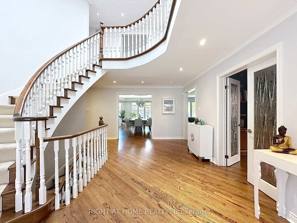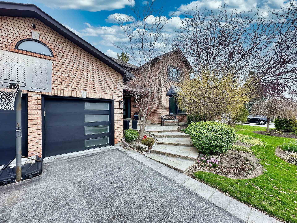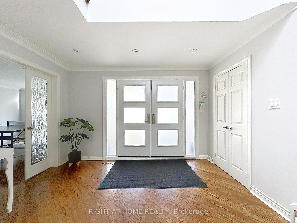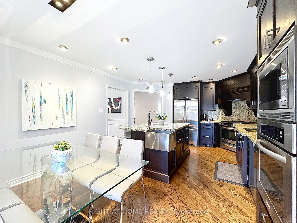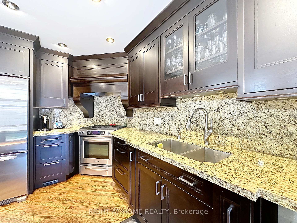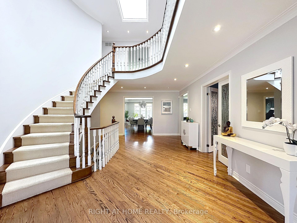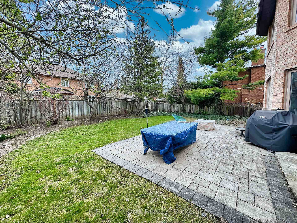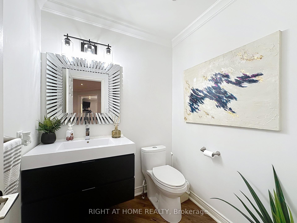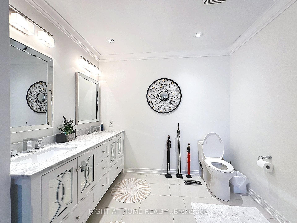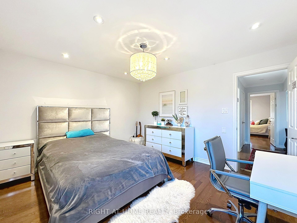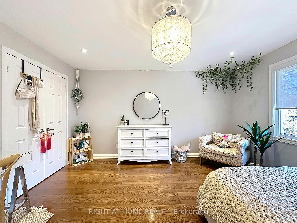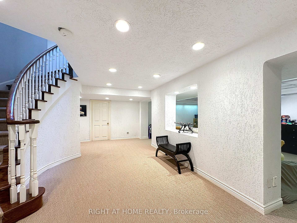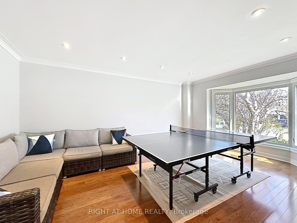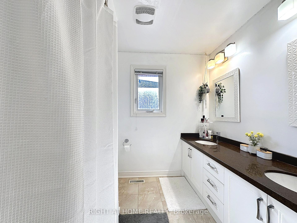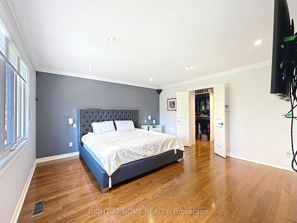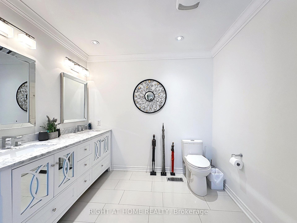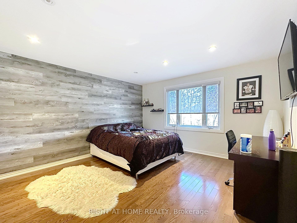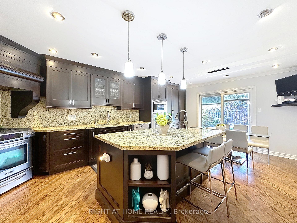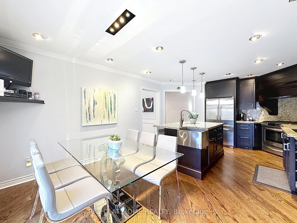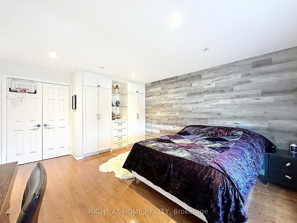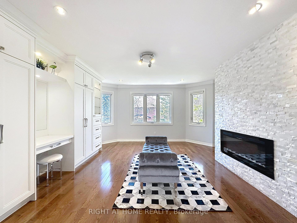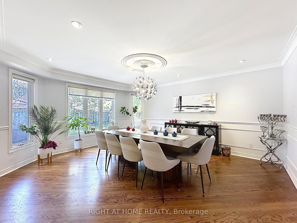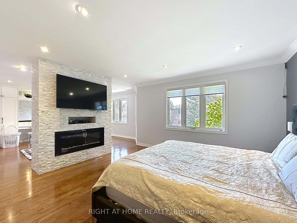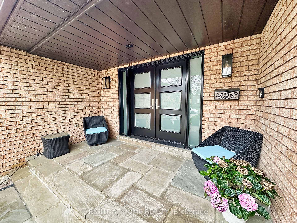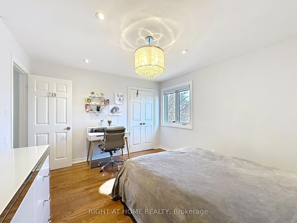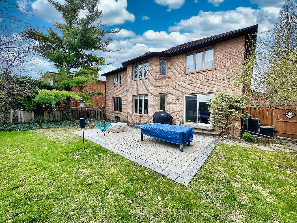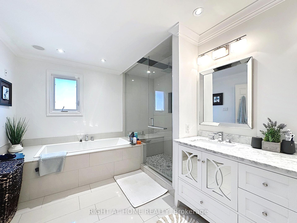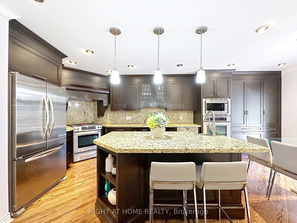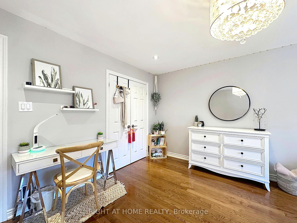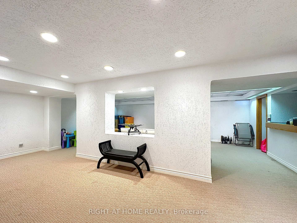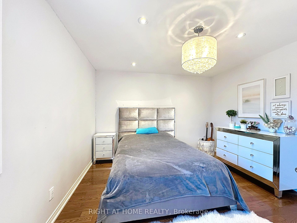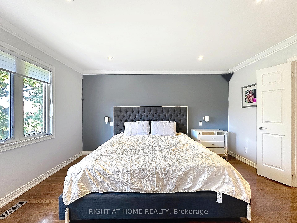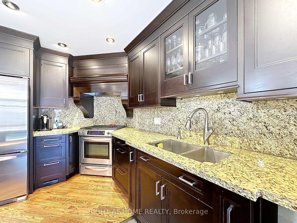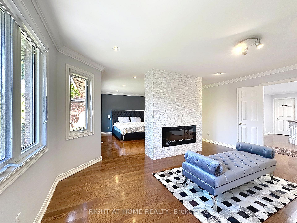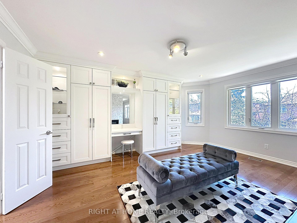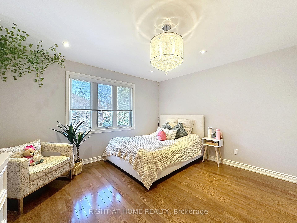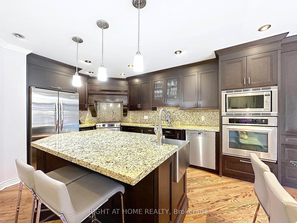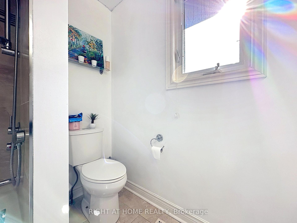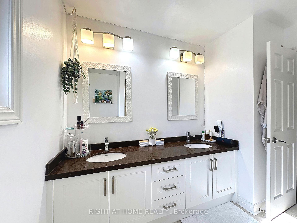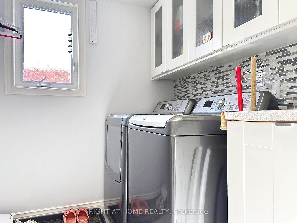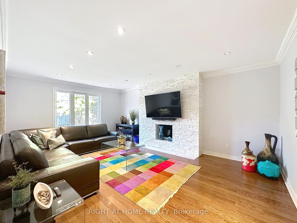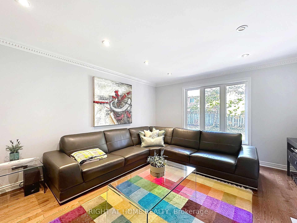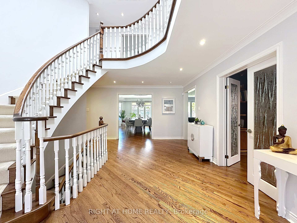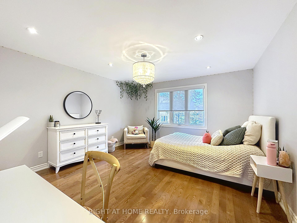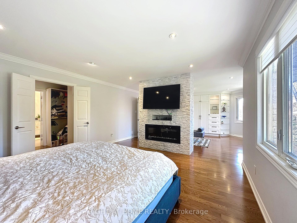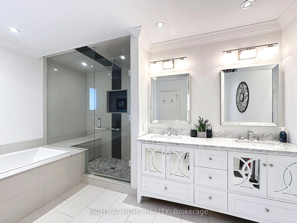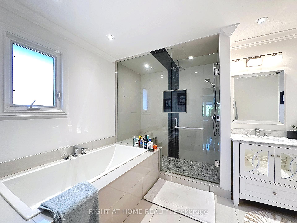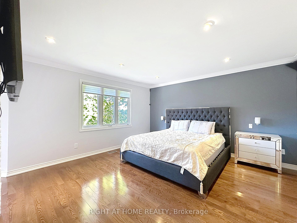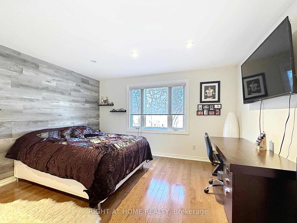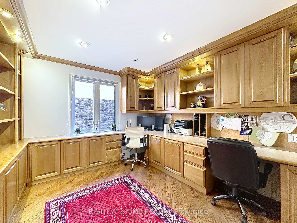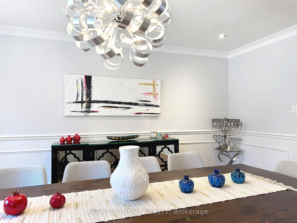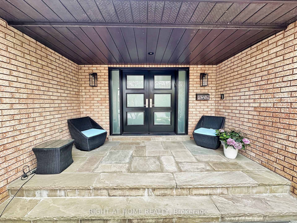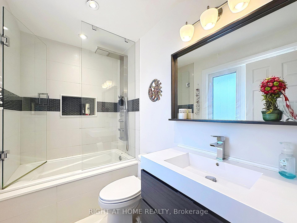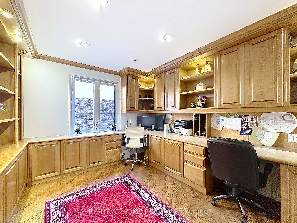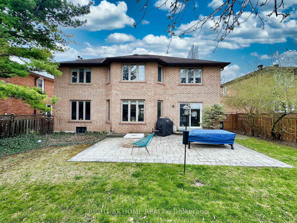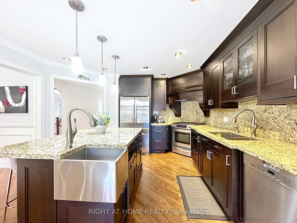$2,680,000
Available - For Sale
Listing ID: N12138444
60 Helena Gard , Vaughan, L4J 7A9, York
| Discover This A True Gem House Located In The Prestigious Community Of Thornhill! Sitted On 60 Ft Lot, Maintained With Love And Care, This Family Residence Offers The Elegance, Beauty And Functionality!3,612.00 Sq Ft Of Above The Ground Wisely Planned Living Space Plus Over 1,000.00 Sq Ft Of Finished Basement! The Main Floor Features Chef's Dream Kitchen With Granite Counters And B/I Stainless Steel Appliances, Sun Drenched Dining Room,Elegant Family Room With A Gas Fireplace, Quiet Library With B/I Shelfs, Natural Lighting And Spacious Living Room. All Rooms Feature Crown Moldings, Pot Lights, And Hardwood Floor.The Second Floor Brings You In A Peace And Serenity.Enjoy An Enormous Huge Primary Bedroom With A Large Sitting Area, A Gas Fireplace, 7 Pcs The Master Ensuite, His/Her Closets With Organizers! White Wooden B/I Furniture Add More Comfort And Warmth. All Bedrooms Are Generously Sized With B/I Closets And Windows. The Finished Basement Features A Spacious Great Room With The Wet Bar,A Bedroom, 3 Pcs Washroom. A Secluded Fully Fenced Backyard With Mature Landscape And A Stone Patio Has Room For Patio Furniture ,A Play Set, A Hot Tub ... For Hosting A Happy Hours With Your Family And Friends! |
| Price | $2,680,000 |
| Taxes: | $9915.00 |
| Assessment Year: | 2024 |
| Occupancy: | Owner |
| Address: | 60 Helena Gard , Vaughan, L4J 7A9, York |
| Directions/Cross Streets: | Bathurst st And Centre St |
| Rooms: | 10 |
| Rooms +: | 3 |
| Bedrooms: | 4 |
| Bedrooms +: | 1 |
| Family Room: | T |
| Basement: | Finished |
| Level/Floor | Room | Length(ft) | Width(ft) | Descriptions | |
| Room 1 | Ground | Living Ro | 18.37 | 13.45 | Bay Window, Crown Moulding, Pot Lights |
| Room 2 | Ground | Dining Ro | 16.73 | 15.09 | Crown Moulding, Pot Lights, Hardwood Floor |
| Room 3 | Ground | Family Ro | 19.02 | 13.45 | Crown Moulding, Pot Lights, Fireplace |
| Room 4 | Ground | Library | 13.12 | 9.84 | B/I Bookcase, Hardwood Floor, B/I Desk |
| Room 5 | Ground | Kitchen | 20.34 | 13.78 | Stone Counters, Breakfast Area, B/I Appliances |
| Room 6 | Second | Primary B | 28.04 | 17.06 | His and Hers Closets, 5 Pc Ensuite, Fireplace |
| Room 7 | Second | Bedroom 2 | 17.06 | 14.76 | 4 Pc Ensuite, B/I Closet, Window |
| Room 8 | Second | Bedroom 3 | 14.76 | 12.79 | 4 Pc Ensuite, B/I Closet, Window |
| Room 9 | Second | Bedroom 4 | 13.45 | 11.48 | B/I Closet, Window |
| Room 10 | Basement | Great Roo | 26.57 | 25.58 | Wet Bar |
| Room 11 | Basement | Recreatio | 22.96 | 13.12 | |
| Room 12 | Basement | Bedroom | 12.79 | 12.46 |
| Washroom Type | No. of Pieces | Level |
| Washroom Type 1 | 5 | Second |
| Washroom Type 2 | 4 | Second |
| Washroom Type 3 | 2 | Ground |
| Washroom Type 4 | 3 | Basement |
| Washroom Type 5 | 0 |
| Total Area: | 0.00 |
| Property Type: | Detached |
| Style: | 2-Storey |
| Exterior: | Brick |
| Garage Type: | Attached |
| Drive Parking Spaces: | 2 |
| Pool: | None |
| Approximatly Square Footage: | 3500-5000 |
| CAC Included: | N |
| Water Included: | N |
| Cabel TV Included: | N |
| Common Elements Included: | N |
| Heat Included: | N |
| Parking Included: | N |
| Condo Tax Included: | N |
| Building Insurance Included: | N |
| Fireplace/Stove: | Y |
| Heat Type: | Forced Air |
| Central Air Conditioning: | Central Air |
| Central Vac: | N |
| Laundry Level: | Syste |
| Ensuite Laundry: | F |
| Sewers: | Sewer |
$
%
Years
This calculator is for demonstration purposes only. Always consult a professional
financial advisor before making personal financial decisions.
| Although the information displayed is believed to be accurate, no warranties or representations are made of any kind. |
| RIGHT AT HOME REALTY |
|
|

Anita D'mello
Sales Representative
Dir:
416-795-5761
Bus:
416-288-0800
Fax:
416-288-8038
| Book Showing | Email a Friend |
Jump To:
At a Glance:
| Type: | Freehold - Detached |
| Area: | York |
| Municipality: | Vaughan |
| Neighbourhood: | Crestwood-Springfarm-Yorkhill |
| Style: | 2-Storey |
| Tax: | $9,915 |
| Beds: | 4+1 |
| Baths: | 5 |
| Fireplace: | Y |
| Pool: | None |
Locatin Map:
Payment Calculator:

