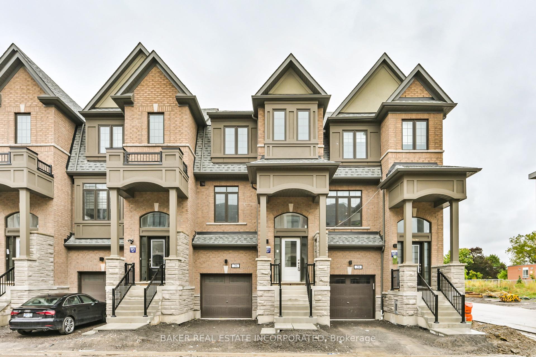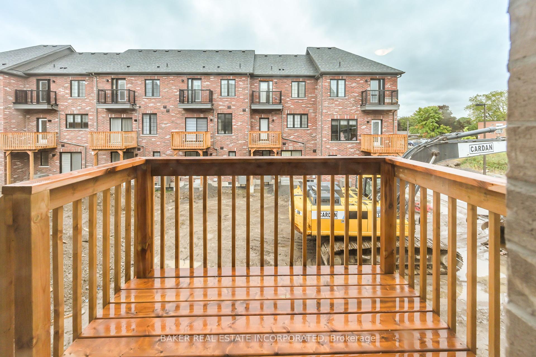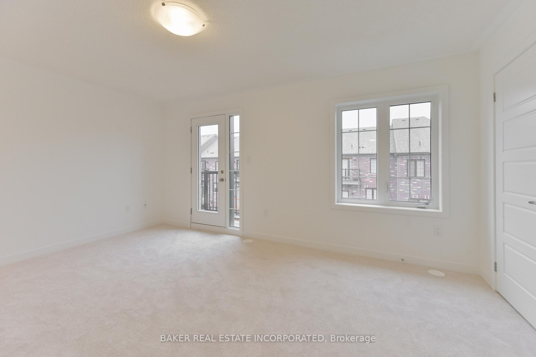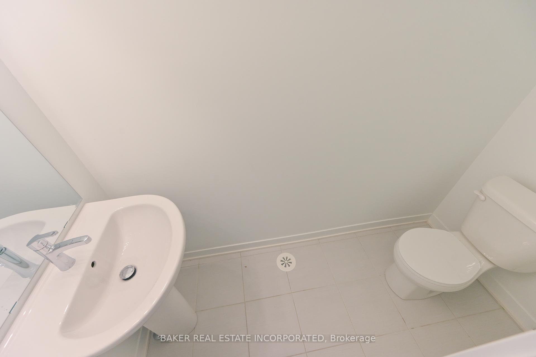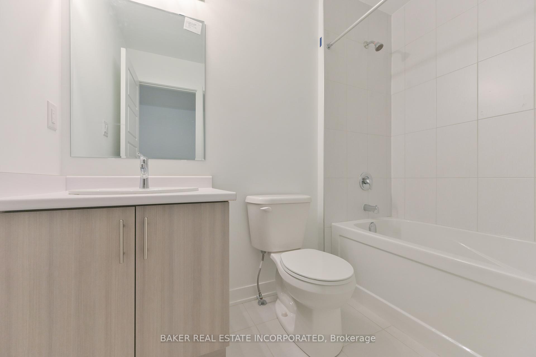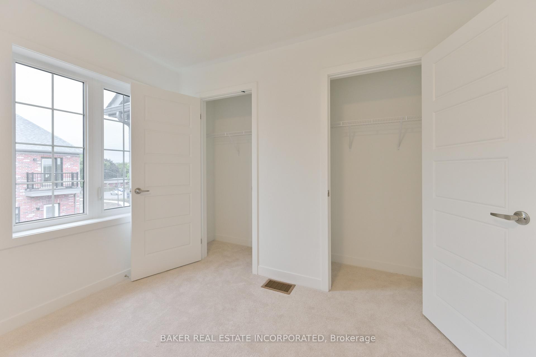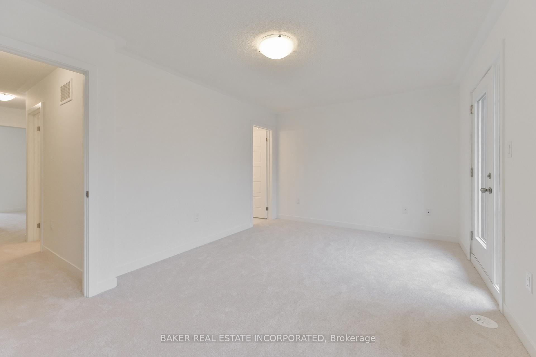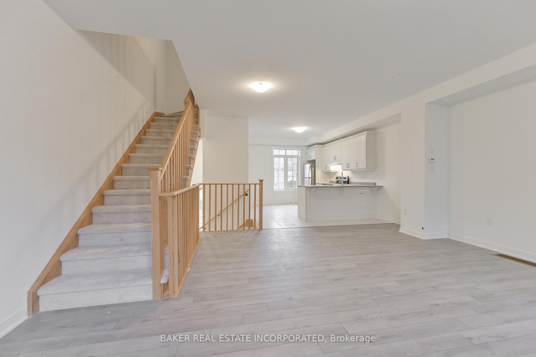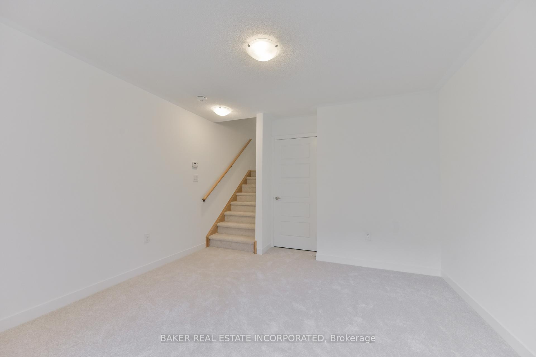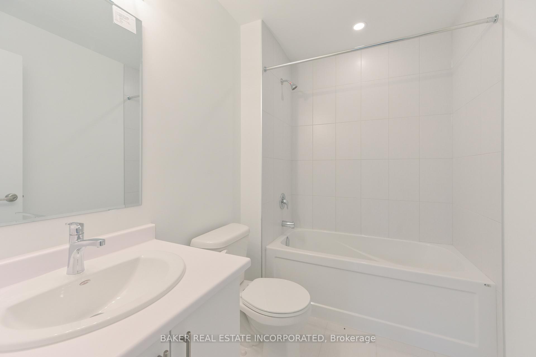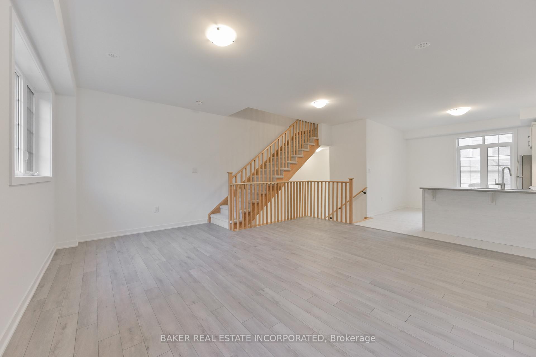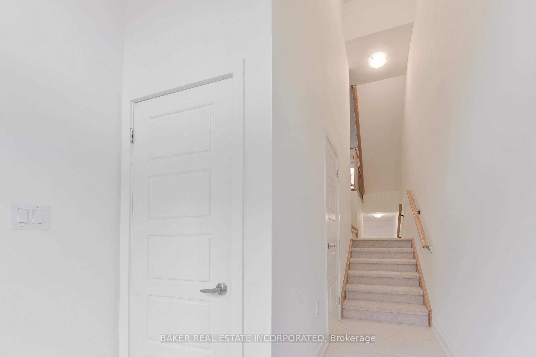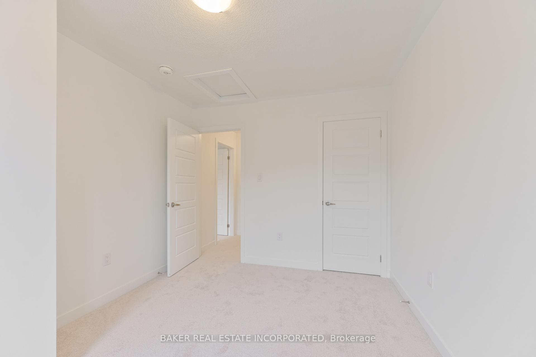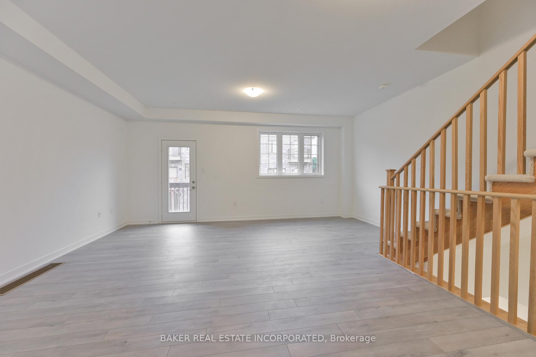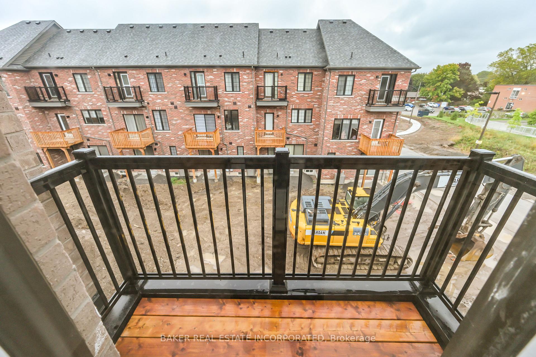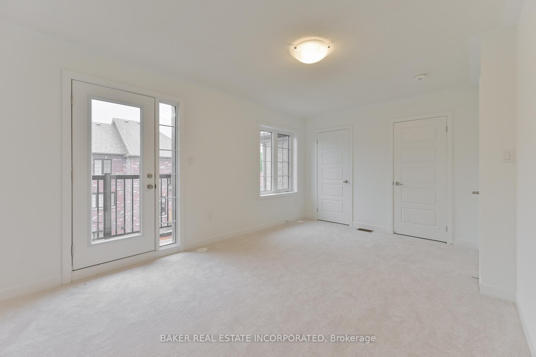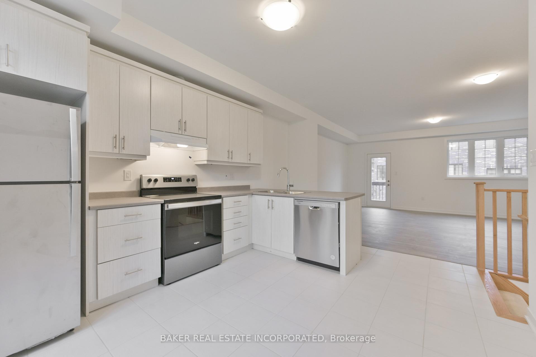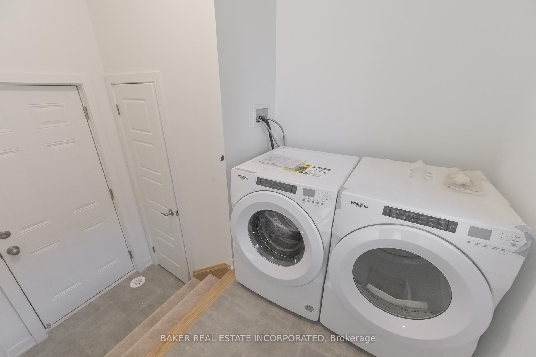$844,990
Available - For Sale
Listing ID: E12138447
26 Calloway Way , Whitby, L1N 0N9, Durham
| Brand New never lived in freehold townhome BLOOMSBURY Model 1714sq ft of above grade living space in the heart of Downtown Whitby community. This exceptional 3 BED 2.5 bath plus 3 pc rough-in bath in basement with elegant upgraded finishes, features 9ft ceilings on main floor, upgraded flooring, stairs, quartz countertops close to $40,000 in decor and incentive upgrades included. List of all upgrades and features available to review. $1,000 MOVING EXPENSE + $5,000 PEACE OF MIND GIFT IN FORM OF CHEQUE OR GIFT CARD TO PURCHASER AFTER CLOSING. 1 YEAR FREE POTL FEES CREDIT ON CLOSING. $0 Development/Levies charges. |
| Price | $844,990 |
| Taxes: | $0.00 |
| Occupancy: | Vacant |
| Address: | 26 Calloway Way , Whitby, L1N 0N9, Durham |
| Directions/Cross Streets: | Garden St & Dunlop St. E. |
| Rooms: | 8 |
| Rooms +: | 1 |
| Bedrooms: | 3 |
| Bedrooms +: | 0 |
| Family Room: | F |
| Basement: | Unfinished, Full |
| Level/Floor | Room | Length(ft) | Width(ft) | Descriptions | |
| Room 1 | Basement | Recreatio | 12 | 11.05 | Unfinished |
| Room 2 | Ground | Media Roo | 12 | 10.99 | W/O To Yard |
| Room 3 | Ground | Bathroom | 2 Pc Bath, Tile Floor | ||
| Room 4 | Ground | Mud Room | Access To Garage | ||
| Room 5 | Main | Breakfast | 14.99 | 8 | Laminate, Combined w/Dining, Open Concept |
| Room 6 | Main | Great Roo | 18.01 | 8.99 | Laminate, W/O To Deck, Window |
| Room 7 | Main | Kitchen | 10.99 | 12.99 | Ceramic Floor, Quartz Counter, Stainless Steel Appl |
| Room 8 | Upper | Bathroom | 4 Pc Bath, Quartz Counter, Ceramic Floor | ||
| Room 9 | Upper | Bathroom | 4 Pc Bath, Quartz Counter, Ceramic Floor | ||
| Room 10 | Upper | Primary B | 16.01 | 10.99 | W/O To Balcony, 4 Pc Ensuite, Double Closet |
| Room 11 | Upper | Bedroom 2 | 8.99 | 8.92 | Closet, Window, Broadloom |
| Room 12 | Upper | Bedroom 3 | 9.12 | 9.97 | Closet, Window, Broadloom |
| Washroom Type | No. of Pieces | Level |
| Washroom Type 1 | 2 | Ground |
| Washroom Type 2 | 4 | Upper |
| Washroom Type 3 | 0 | |
| Washroom Type 4 | 0 | |
| Washroom Type 5 | 0 |
| Total Area: | 0.00 |
| Approximatly Age: | New |
| Property Type: | Att/Row/Townhouse |
| Style: | 3-Storey |
| Exterior: | Brick Front, Stucco (Plaster) |
| Garage Type: | Built-In |
| (Parking/)Drive: | Private |
| Drive Parking Spaces: | 1 |
| Park #1 | |
| Parking Type: | Private |
| Park #2 | |
| Parking Type: | Private |
| Pool: | None |
| Approximatly Age: | New |
| Approximatly Square Footage: | 1500-2000 |
| Property Features: | Library, School |
| CAC Included: | N |
| Water Included: | N |
| Cabel TV Included: | N |
| Common Elements Included: | N |
| Heat Included: | N |
| Parking Included: | N |
| Condo Tax Included: | N |
| Building Insurance Included: | N |
| Fireplace/Stove: | N |
| Heat Type: | Forced Air |
| Central Air Conditioning: | Central Air |
| Central Vac: | N |
| Laundry Level: | Syste |
| Ensuite Laundry: | F |
| Elevator Lift: | False |
| Sewers: | Sewer |
$
%
Years
This calculator is for demonstration purposes only. Always consult a professional
financial advisor before making personal financial decisions.
| Although the information displayed is believed to be accurate, no warranties or representations are made of any kind. |
| BAKER REAL ESTATE INCORPORATED |
|
|

Anita D'mello
Sales Representative
Dir:
416-795-5761
Bus:
416-288-0800
Fax:
416-288-8038
| Book Showing | Email a Friend |
Jump To:
At a Glance:
| Type: | Freehold - Att/Row/Townhouse |
| Area: | Durham |
| Municipality: | Whitby |
| Neighbourhood: | Downtown Whitby |
| Style: | 3-Storey |
| Approximate Age: | New |
| Beds: | 3 |
| Baths: | 3 |
| Fireplace: | N |
| Pool: | None |
Locatin Map:
Payment Calculator:

