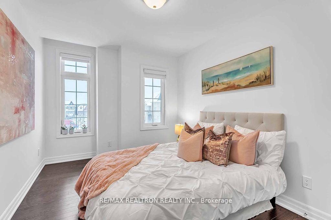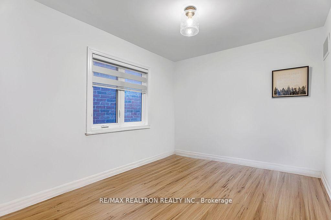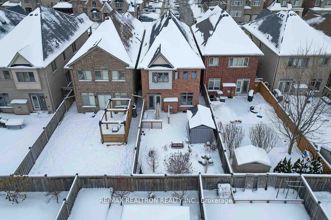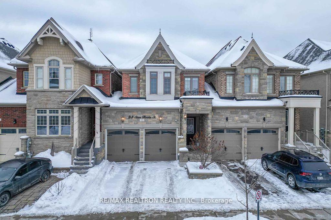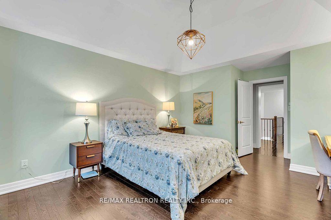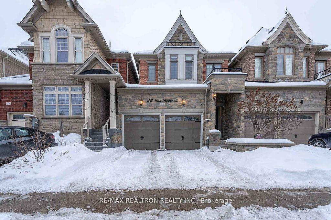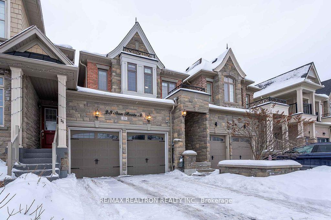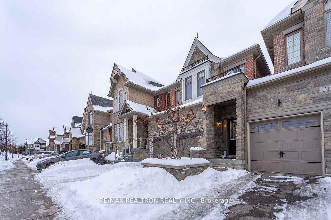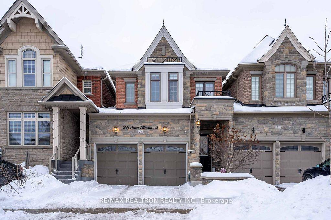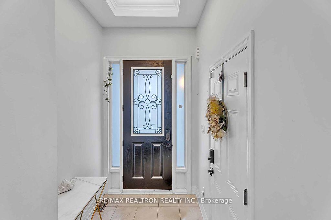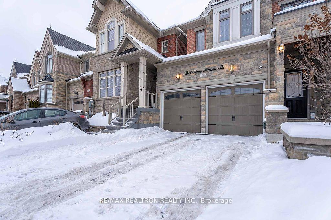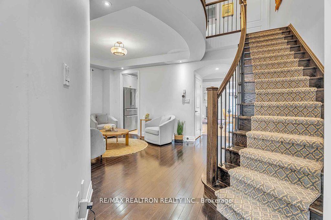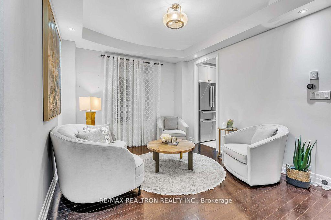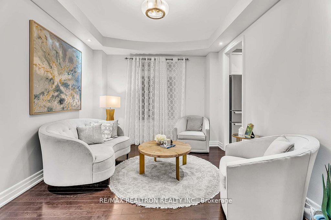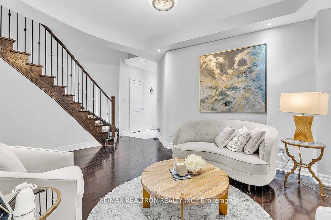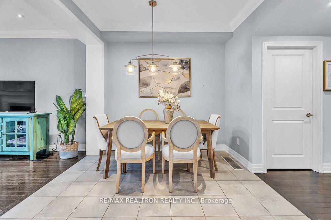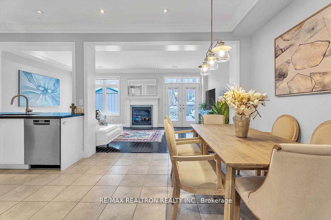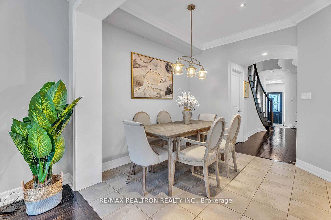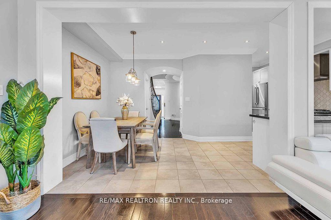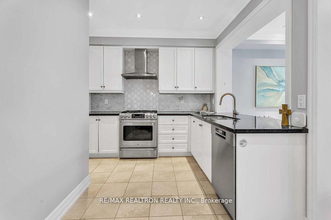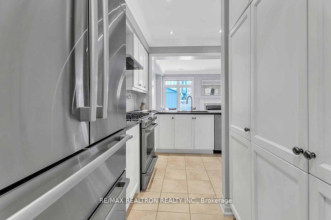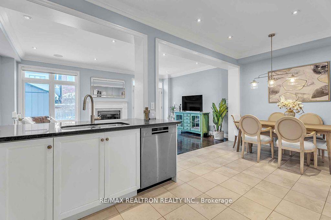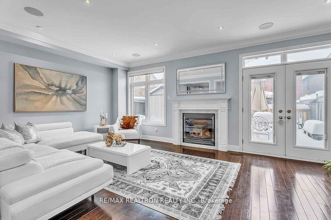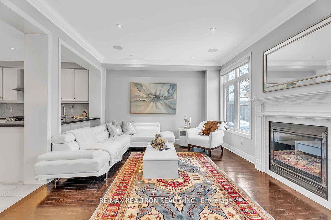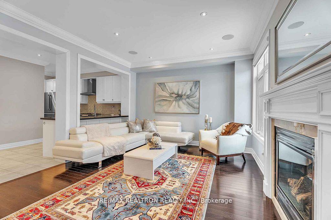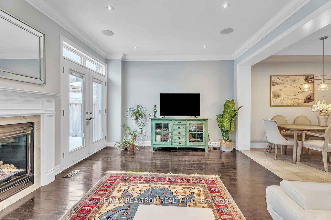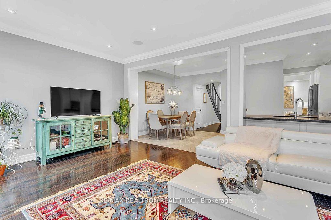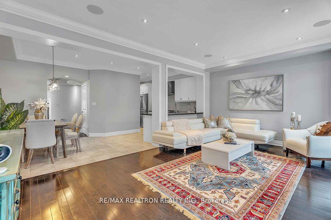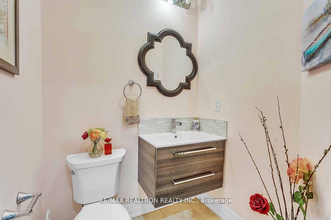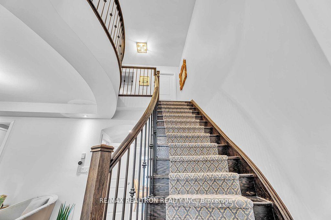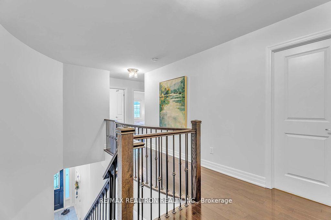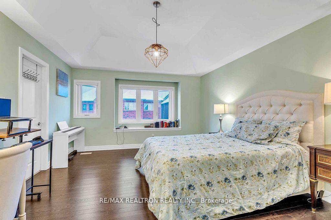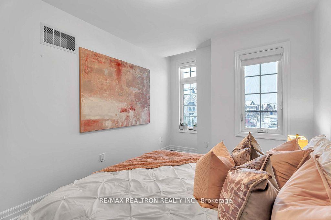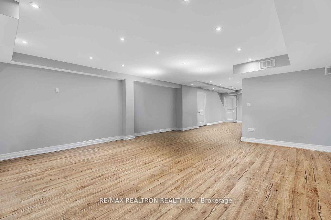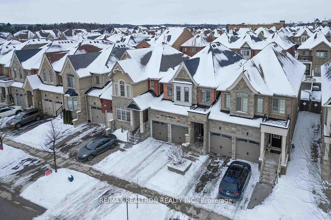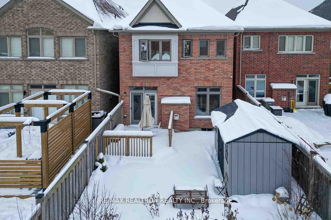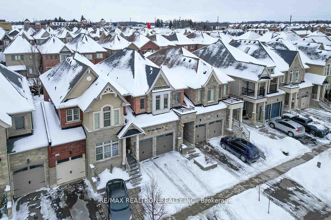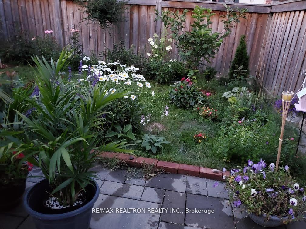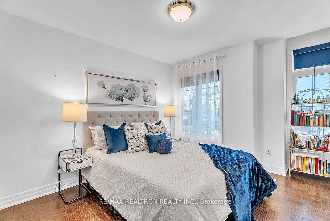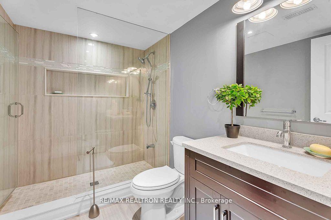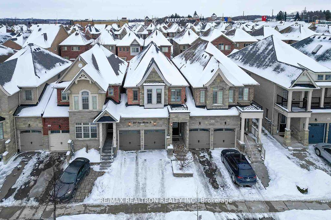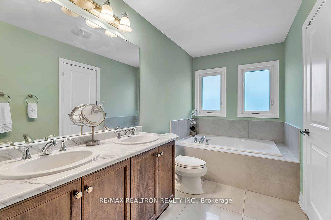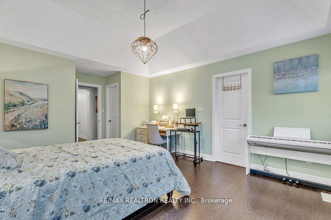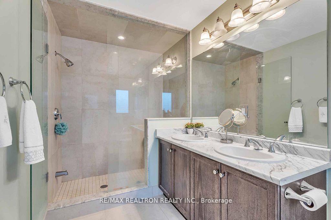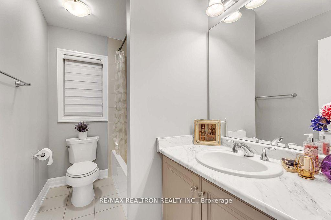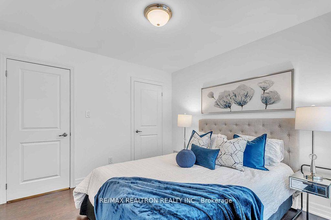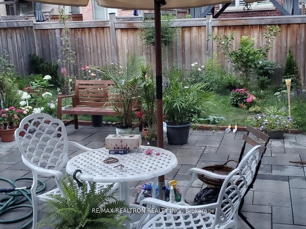$1,288,888
Available - For Sale
Listing ID: N12136297
23 Stan Roots Stre , King, L7B 0C4, York
| Exceptional freehold townhouse in the heart of King City, featuring 4 spacious bedrooms, afinished basement, and an extra deep lot with a private backyard and a brand-new deck (2024).Step inside to 9 ft. ceilings on the main floor, an expansive family room with a gas fireplace,and a built-in sound system, creating the perfect space for relaxation and entertainment. Thekitchen boasts stainless steel appliances, a gas stove, quartz countertops.The primary suite isa luxurious retreat with vaulted 10 ft. ceilings, a walk-in closet, and a 5-piece ensuitefeaturing a glass frameless shower.The second floor also includes a 4-piece shared bathroom,convenient laundry room, and large windows that fill the bedrooms with natural light. Thefinished basement features 8 ft. ceilings, a modern 4-piece bathroom with quartz counters and aframeless glass shower, and an open space perfect for a rec room, office, or guest suite. Thebackyard oasis offers a newly built shed with ample storage, and a gas line for BBQs, making itideal for outdoor entertaining. With a built-in 2-car garage, this home provides both luxuryand practicality. Perfectly located in one of King Citys most desirable neighborhoods, thishome offers easy access to top-rated schools, parks, shopping, dining, and recreationalfacilities. Just minutes from Highway 400 and the King City GO Station, commuting is a breeze. |
| Price | $1,288,888 |
| Taxes: | $6565.68 |
| Occupancy: | Owner |
| Address: | 23 Stan Roots Stre , King, L7B 0C4, York |
| Directions/Cross Streets: | King Rd & Dufferin |
| Rooms: | 8 |
| Rooms +: | 1 |
| Bedrooms: | 4 |
| Bedrooms +: | 0 |
| Family Room: | T |
| Basement: | Finished |
| Level/Floor | Room | Length(ft) | Width(ft) | Descriptions | |
| Room 1 | Main | Living Ro | 14.86 | 10.76 | Hardwood Floor, Large Window |
| Room 2 | Main | Family Ro | 19.68 | 12.46 | W/O To Deck, Fireplace, Large Window |
| Room 3 | Main | Dining Ro | 11.28 | 8.95 | Tile Floor, Open Concept, Pot Lights |
| Room 4 | Main | Kitchen | 8.53 | 13.84 | B/I Appliances, Tile Floor, Stainless Steel Appl |
| Room 5 | Second | Primary B | 14.99 | 13.28 | 5 Pc Ensuite, Walk-In Closet(s), Large Window |
| Room 6 | Second | Bedroom 2 | 11.55 | 10.27 | Closet, Large Window, Hardwood Floor |
| Room 7 | Second | Bedroom 3 | 11.58 | 9.02 | Closet, Window, Hardwood Floor |
| Room 8 | Second | Bedroom 4 | 10.5 | 8.99 | Closet, Window, Hardwood Floor |
| Room 9 | Basement | Recreatio | 19.84 | 19.02 | 3 Pc Bath, Open Concept, Window |
| Washroom Type | No. of Pieces | Level |
| Washroom Type 1 | 5 | Main |
| Washroom Type 2 | 4 | Second |
| Washroom Type 3 | 2 | Main |
| Washroom Type 4 | 3 | Basement |
| Washroom Type 5 | 0 |
| Total Area: | 0.00 |
| Property Type: | Att/Row/Townhouse |
| Style: | 2-Storey |
| Exterior: | Brick |
| Garage Type: | Built-In |
| (Parking/)Drive: | Private Do |
| Drive Parking Spaces: | 2 |
| Park #1 | |
| Parking Type: | Private Do |
| Park #2 | |
| Parking Type: | Private Do |
| Pool: | None |
| Approximatly Square Footage: | 2000-2500 |
| CAC Included: | N |
| Water Included: | N |
| Cabel TV Included: | N |
| Common Elements Included: | N |
| Heat Included: | N |
| Parking Included: | N |
| Condo Tax Included: | N |
| Building Insurance Included: | N |
| Fireplace/Stove: | Y |
| Heat Type: | Forced Air |
| Central Air Conditioning: | Central Air |
| Central Vac: | N |
| Laundry Level: | Syste |
| Ensuite Laundry: | F |
| Sewers: | Sewer |
$
%
Years
This calculator is for demonstration purposes only. Always consult a professional
financial advisor before making personal financial decisions.
| Although the information displayed is believed to be accurate, no warranties or representations are made of any kind. |
| RE/MAX REALTRON REALTY INC. |
|
|

Anita D'mello
Sales Representative
Dir:
416-795-5761
Bus:
416-288-0800
Fax:
416-288-8038
| Book Showing | Email a Friend |
Jump To:
At a Glance:
| Type: | Freehold - Att/Row/Townhouse |
| Area: | York |
| Municipality: | King |
| Neighbourhood: | King City |
| Style: | 2-Storey |
| Tax: | $6,565.68 |
| Beds: | 4 |
| Baths: | 4 |
| Fireplace: | Y |
| Pool: | None |
Locatin Map:
Payment Calculator:


