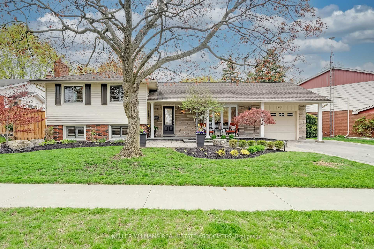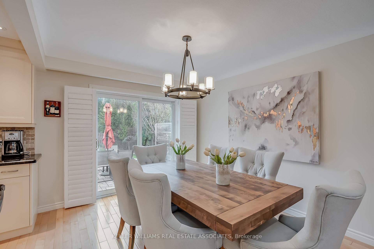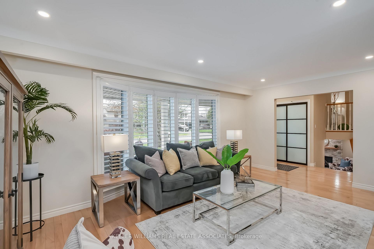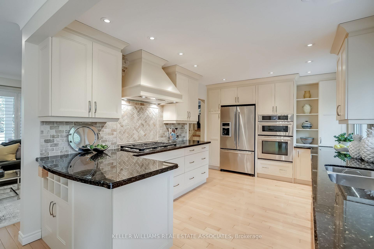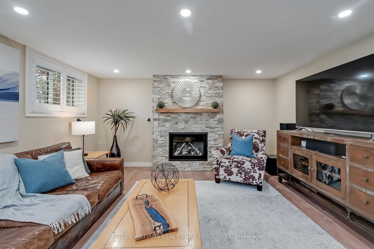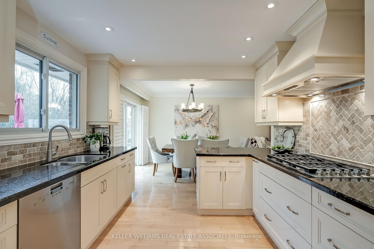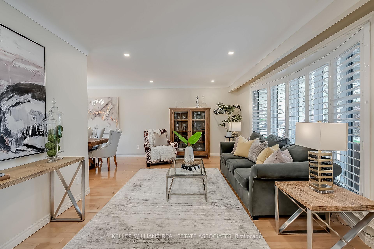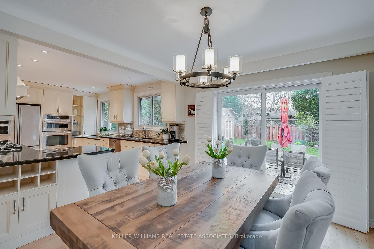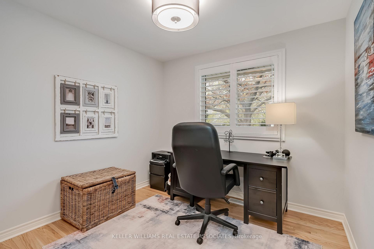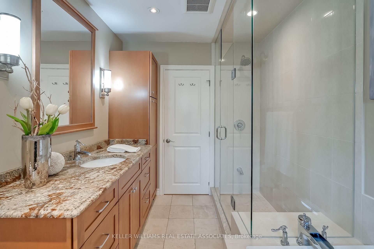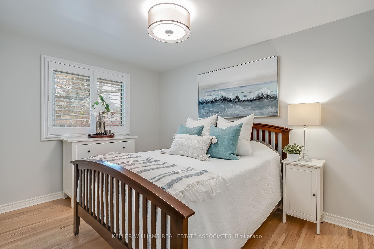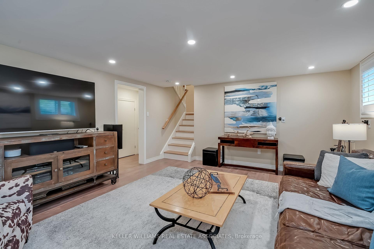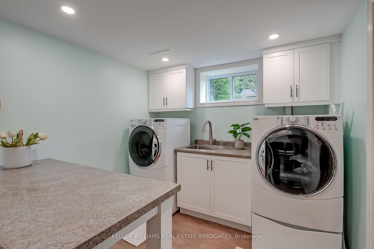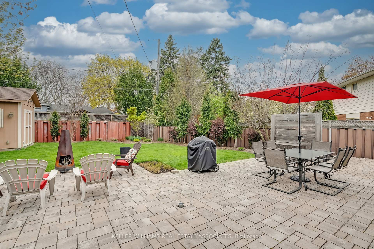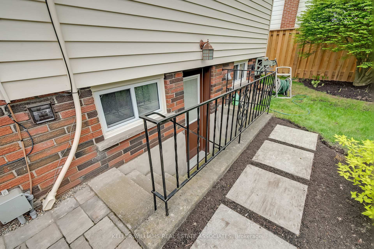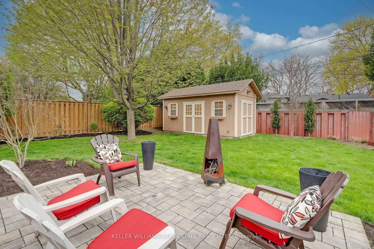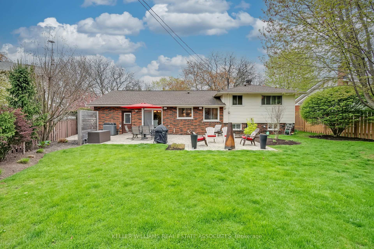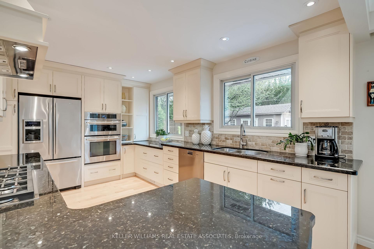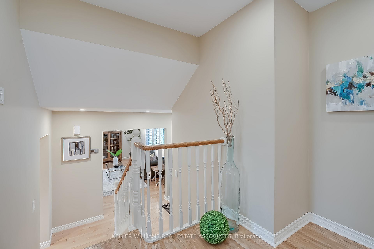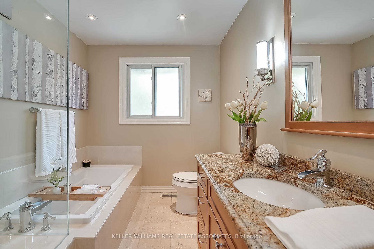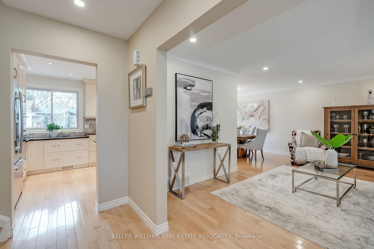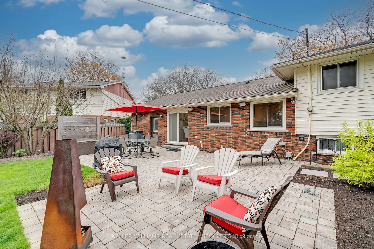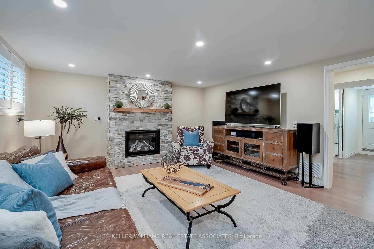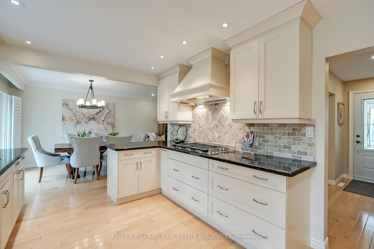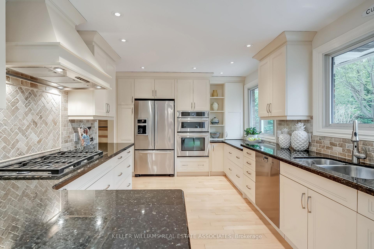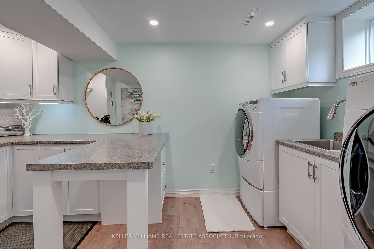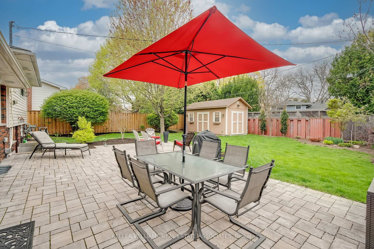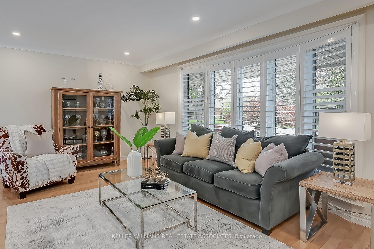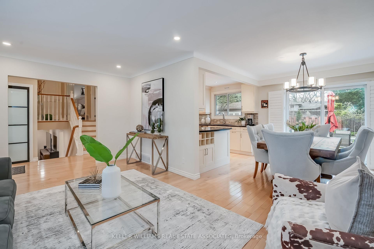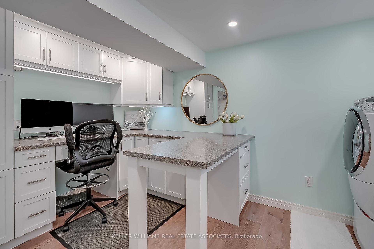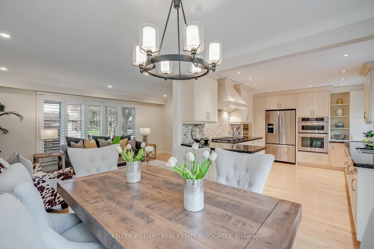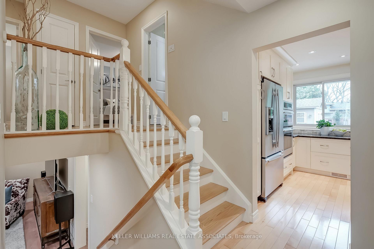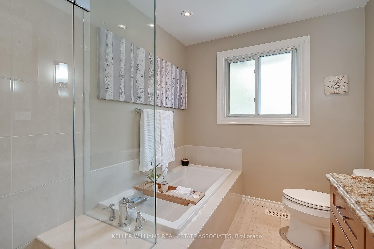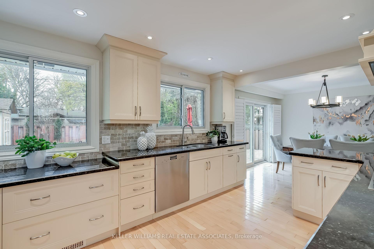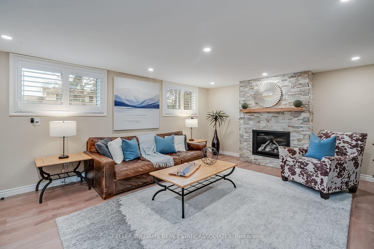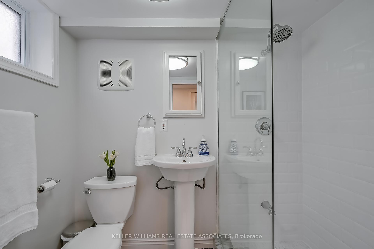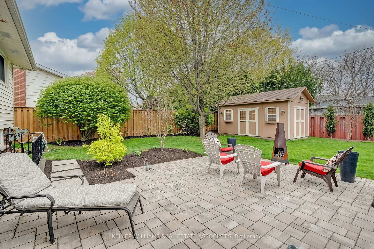$1,529,900
Available - For Sale
Listing ID: W12137167
3387 Regal Road , Burlington, L7N 1L9, Halton
| STUNNING ROSELAND GEM! This beautifully renovated 4-level side-split with warm, bright rooms and large windows throughout is located on a spacious sun-filled lot in one of Burlington's top rated school districts and is loaded with features & bonus spaces! Open concept main floor has large chef's kitchen with gorgeous granite countertops, 6 burner gas stove & wall oven & microwave. Spacious living room has large bay window & bright dining room walks out to a beautifully landscaped private retreat backyard with a bonus heated, fully-powered hobby/workshop shed! Upper level features 3 spacious bedrooms and full renovated bathroom with deep soaker tub & separate shower. Fully finished lower level with separate entrance & above ground windows has full renovated bathroom, large home theatre rec room with gas fireplace, incredible laundry room with almost a 2nd kitchen's worth of beautiful cabinetry - and there's a huge bonus 4th level offering endless possibilities! Large covered front porch, beautifully landscaped & hardscaped front & back, stunning hardwood floors, upgraded light fixtures, California shutters, everything immaculately maintained! Steps away from parks, amenities, with highway access close by. Don't miss this amazing home! |
| Price | $1,529,900 |
| Taxes: | $6913.69 |
| Assessment Year: | 2024 |
| Occupancy: | Owner |
| Address: | 3387 Regal Road , Burlington, L7N 1L9, Halton |
| Directions/Cross Streets: | Walker's Line/New St |
| Rooms: | 6 |
| Rooms +: | 3 |
| Bedrooms: | 3 |
| Bedrooms +: | 0 |
| Family Room: | T |
| Basement: | Unfinished |
| Level/Floor | Room | Length(ft) | Width(ft) | Descriptions | |
| Room 1 | Main | Living Ro | 18.01 | 12 | Hardwood Floor, Pot Lights, Bay Window |
| Room 2 | Main | Dining Ro | 10.99 | 10.33 | Hardwood Floor, W/O To Patio |
| Room 3 | Main | Kitchen | 14.99 | 10.33 | Stainless Steel Appl, Granite Counters, Pot Lights |
| Room 4 | Second | Primary B | 14.24 | 11.74 | Hardwood Floor, Double Closet, Window |
| Room 5 | Second | Bedroom 2 | 9.32 | 9.32 | Hardwood Floor, Double Closet, Window |
| Room 6 | Basement | Bedroom 3 | 12.99 | 9.32 | Hardwood Floor, Double Closet, Window |
| Room 7 | Lower | Family Ro | 17.48 | 14.5 | Laminate, Gas Fireplace, Pot Lights |
| Room 8 | Lower | Laundry | 13.48 | 8.66 | Laundry Sink, B/I Shelves, Pot Lights |
| Room 9 | Basement | Other | 24.99 | 21.75 |
| Washroom Type | No. of Pieces | Level |
| Washroom Type 1 | 4 | Second |
| Washroom Type 2 | 3 | Lower |
| Washroom Type 3 | 0 | |
| Washroom Type 4 | 0 | |
| Washroom Type 5 | 0 |
| Total Area: | 0.00 |
| Property Type: | Detached |
| Style: | Sidesplit 4 |
| Exterior: | Brick, Vinyl Siding |
| Garage Type: | Attached |
| Drive Parking Spaces: | 4 |
| Pool: | None |
| Approximatly Square Footage: | 1100-1500 |
| CAC Included: | N |
| Water Included: | N |
| Cabel TV Included: | N |
| Common Elements Included: | N |
| Heat Included: | N |
| Parking Included: | N |
| Condo Tax Included: | N |
| Building Insurance Included: | N |
| Fireplace/Stove: | Y |
| Heat Type: | Forced Air |
| Central Air Conditioning: | Central Air |
| Central Vac: | N |
| Laundry Level: | Syste |
| Ensuite Laundry: | F |
| Sewers: | Sewer |
$
%
Years
This calculator is for demonstration purposes only. Always consult a professional
financial advisor before making personal financial decisions.
| Although the information displayed is believed to be accurate, no warranties or representations are made of any kind. |
| KELLER WILLIAMS REAL ESTATE ASSOCIATES |
|
|

Anita D'mello
Sales Representative
Dir:
416-795-5761
Bus:
416-288-0800
Fax:
416-288-8038
| Virtual Tour | Book Showing | Email a Friend |
Jump To:
At a Glance:
| Type: | Freehold - Detached |
| Area: | Halton |
| Municipality: | Burlington |
| Neighbourhood: | Roseland |
| Style: | Sidesplit 4 |
| Tax: | $6,913.69 |
| Beds: | 3 |
| Baths: | 2 |
| Fireplace: | Y |
| Pool: | None |
Locatin Map:
Payment Calculator:

