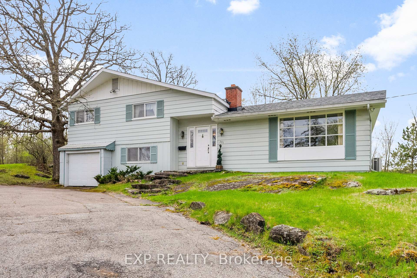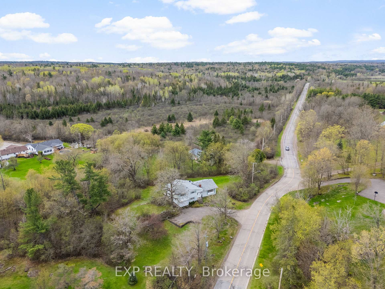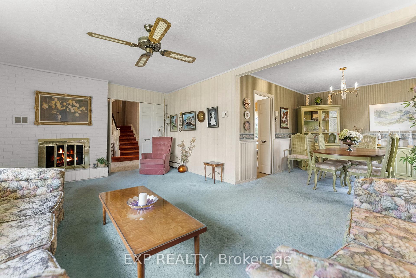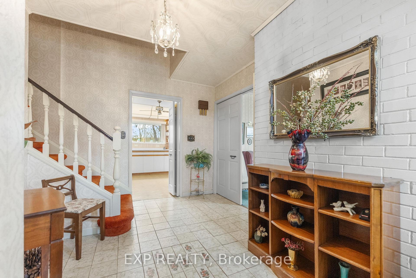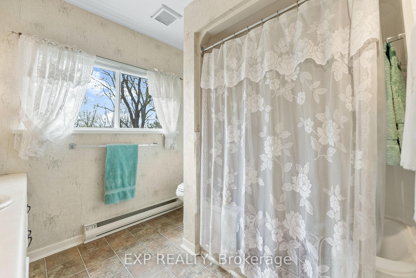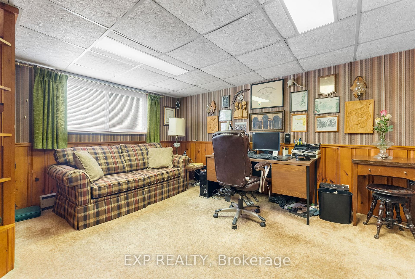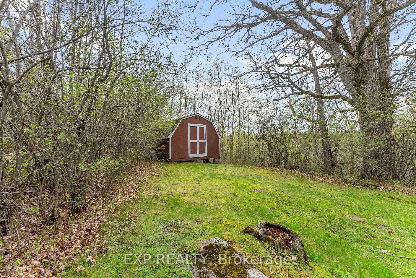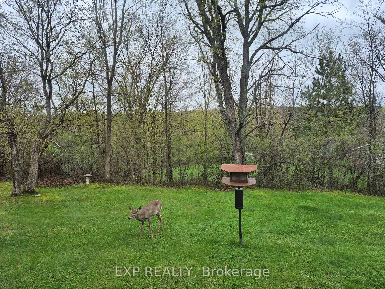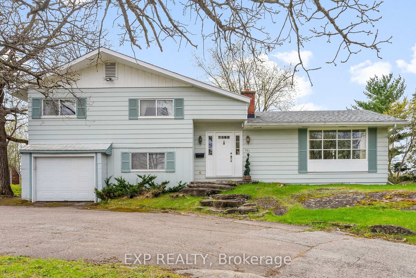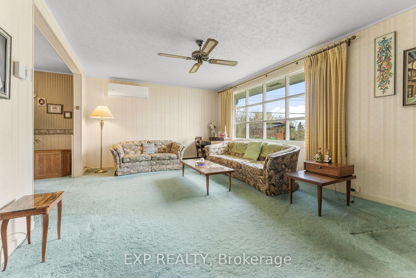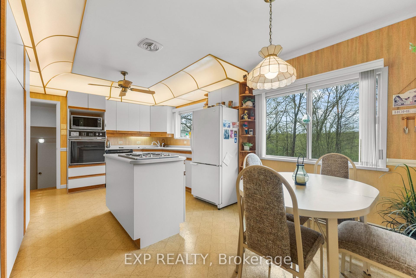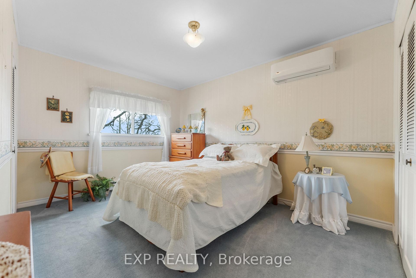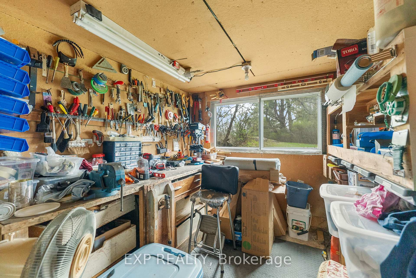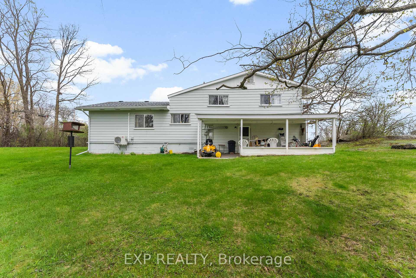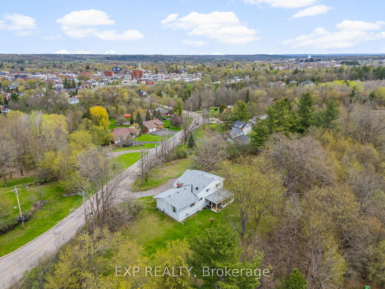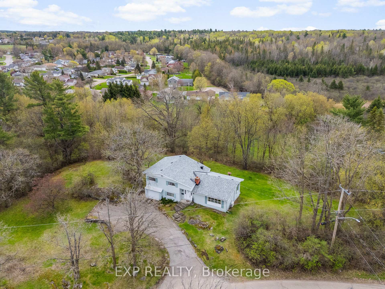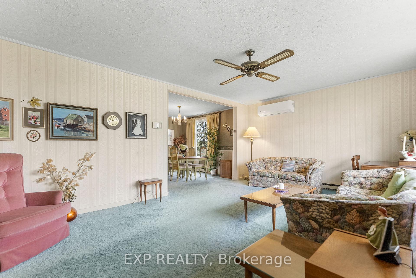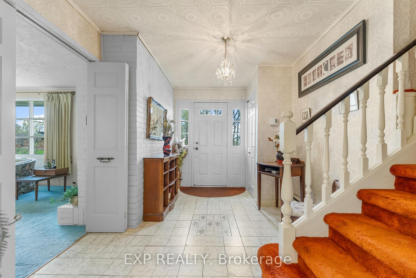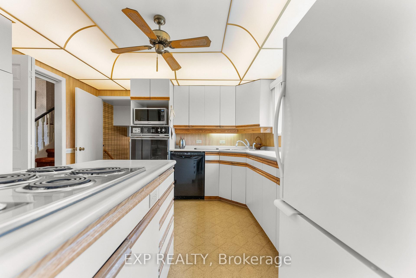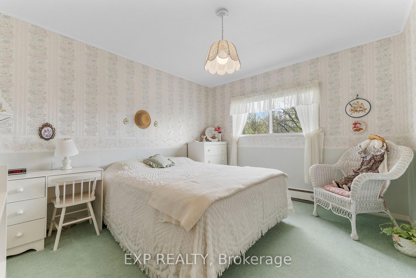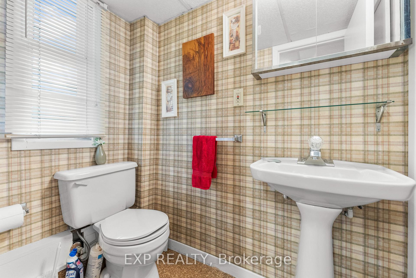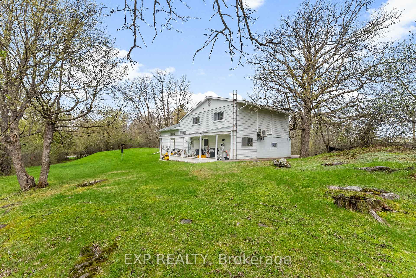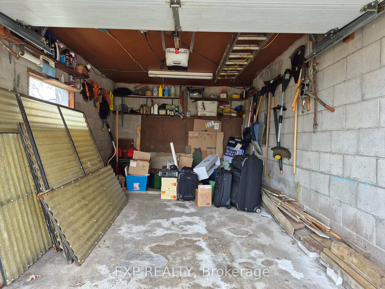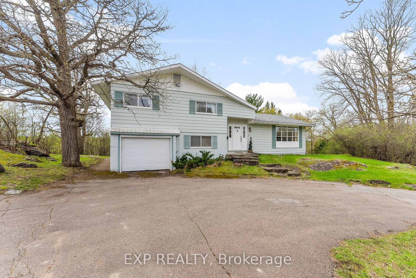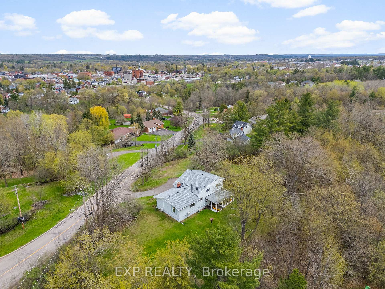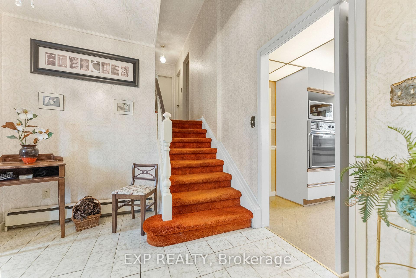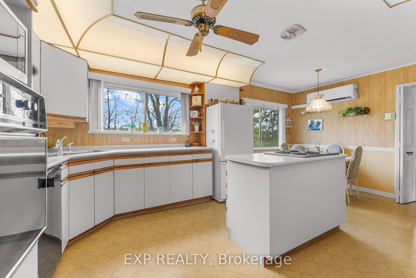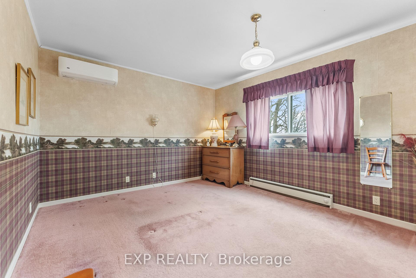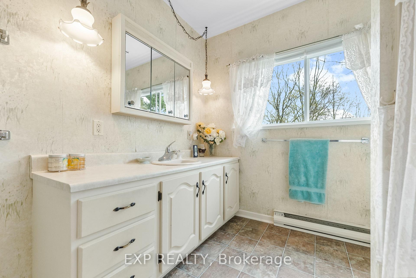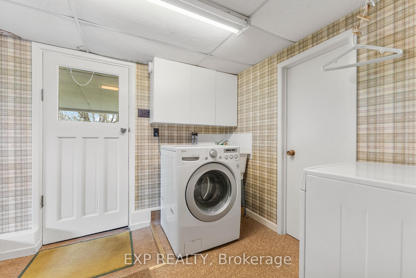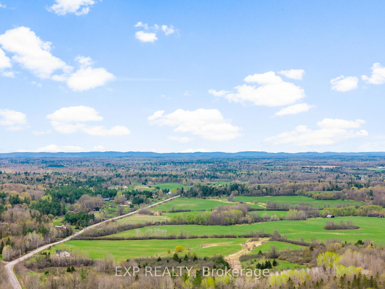$549,900
Available - For Sale
Listing ID: X12138452
301 Opeongo Road , Renfrew, K7V 2T6, Renfrew
| Appreciate convenience? Value a great view? This hilltop home checks all the boxes. Located on Opeongo Road, it offers 3 bedrooms, 2 bathrooms, and sweeping views of the town just steps from schools, parks, downtown, and the Ma-te-Way Trails, and only 5 minutes from Dragonfly Golf Links. The upper level includes three bedrooms and a full bathroom, while the walk-out lower level features a second bath, laundry, workshop, and a spacious office that could be used as a fourth bedroom, in-law suite, or home workspace. A solid family home and a smart investment in one of Renfrew's most desirable areas. Easy to view! 24 hour irrevocable on all offers. |
| Price | $549,900 |
| Taxes: | $4041.00 |
| Occupancy: | Vacant |
| Address: | 301 Opeongo Road , Renfrew, K7V 2T6, Renfrew |
| Directions/Cross Streets: | Opeongo & Airth Blvd W |
| Rooms: | 10 |
| Bedrooms: | 3 |
| Bedrooms +: | 0 |
| Family Room: | F |
| Basement: | Walk-Out |
| Level/Floor | Room | Length(ft) | Width(ft) | Descriptions | |
| Room 1 | Main | Foyer | 12.66 | 7.51 | |
| Room 2 | Main | Living Ro | 18.56 | 12.4 | |
| Room 3 | Main | Dining Ro | 9.97 | 11.51 | |
| Room 4 | Main | Kitchen | 11.41 | 18.17 | |
| Room 5 | Upper | Primary B | 11.09 | 13.15 | |
| Room 6 | Upper | Bedroom 2 | 11.51 | 12.33 | |
| Room 7 | Upper | Bedroom 3 | 11.15 | 10.23 | |
| Room 8 | Upper | Bathroom | 7.74 | 8.17 | |
| Room 9 | Lower | Office | 15.25 | 11.41 | |
| Room 10 | Lower | Laundry | 7.74 | 8.43 | |
| Room 11 | Lower | Bathroom | 3.41 | 5.58 | |
| Room 12 | Lower | Workshop | 7.74 | 6.56 |
| Washroom Type | No. of Pieces | Level |
| Washroom Type 1 | 4 | Upper |
| Washroom Type 2 | 2 | Lower |
| Washroom Type 3 | 0 | |
| Washroom Type 4 | 0 | |
| Washroom Type 5 | 0 |
| Total Area: | 0.00 |
| Property Type: | Detached |
| Style: | Sidesplit |
| Exterior: | Aluminum Siding |
| Garage Type: | Attached |
| Drive Parking Spaces: | 4 |
| Pool: | None |
| Approximatly Square Footage: | 1100-1500 |
| CAC Included: | N |
| Water Included: | N |
| Cabel TV Included: | N |
| Common Elements Included: | N |
| Heat Included: | N |
| Parking Included: | N |
| Condo Tax Included: | N |
| Building Insurance Included: | N |
| Fireplace/Stove: | Y |
| Heat Type: | Heat Pump |
| Central Air Conditioning: | Wall Unit(s |
| Central Vac: | N |
| Laundry Level: | Syste |
| Ensuite Laundry: | F |
| Elevator Lift: | False |
| Sewers: | Septic |
$
%
Years
This calculator is for demonstration purposes only. Always consult a professional
financial advisor before making personal financial decisions.
| Although the information displayed is believed to be accurate, no warranties or representations are made of any kind. |
| EXP REALTY |
|
|

Anita D'mello
Sales Representative
Dir:
416-795-5761
Bus:
416-288-0800
Fax:
416-288-8038
| Book Showing | Email a Friend |
Jump To:
At a Glance:
| Type: | Freehold - Detached |
| Area: | Renfrew |
| Municipality: | Renfrew |
| Neighbourhood: | 540 - Renfrew |
| Style: | Sidesplit |
| Tax: | $4,041 |
| Beds: | 3 |
| Baths: | 2 |
| Fireplace: | Y |
| Pool: | None |
Locatin Map:
Payment Calculator:

