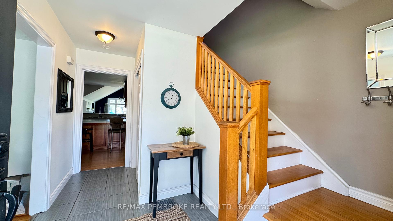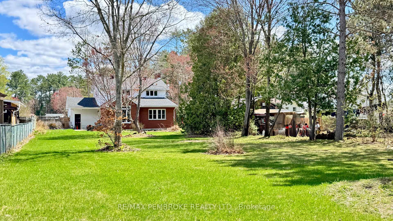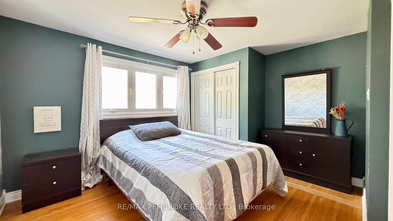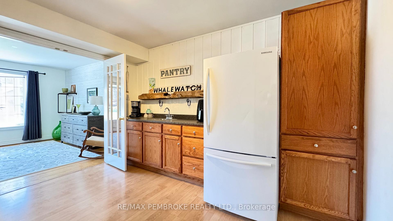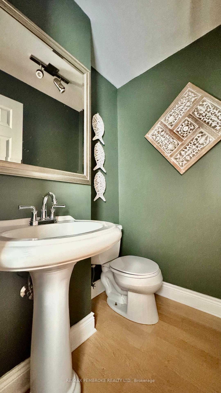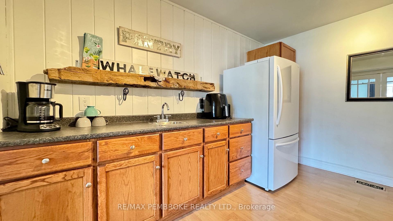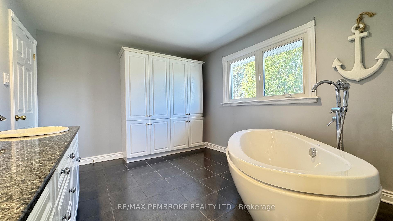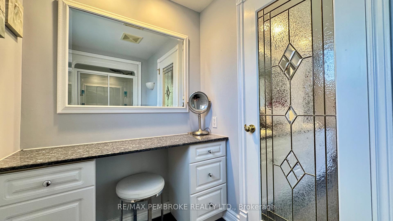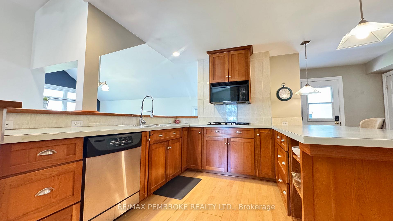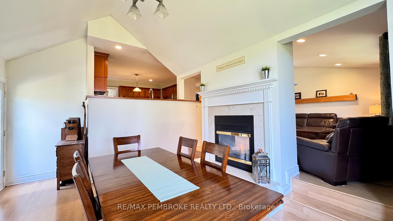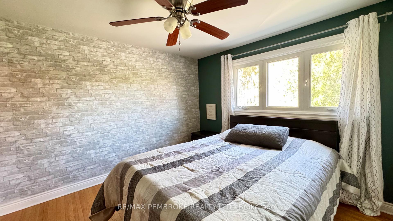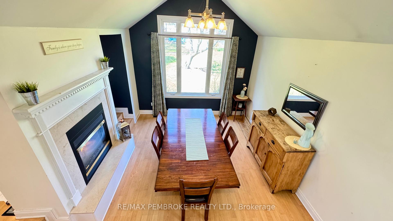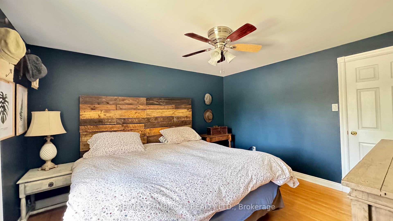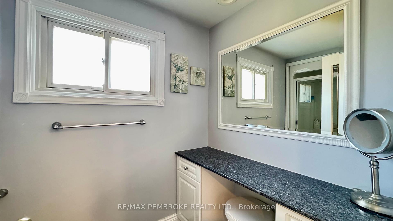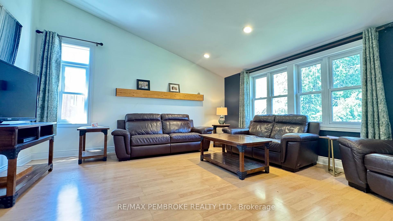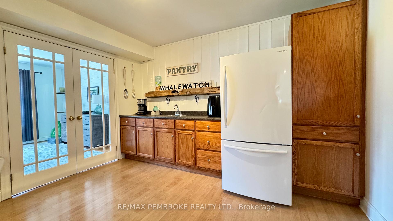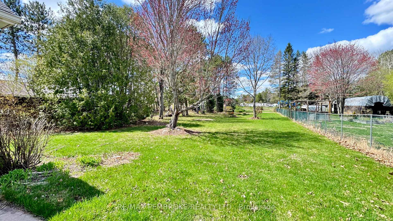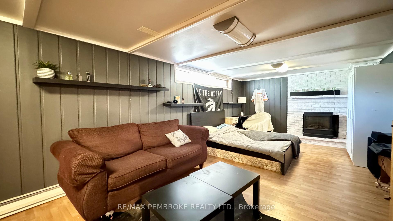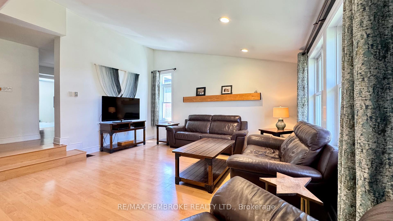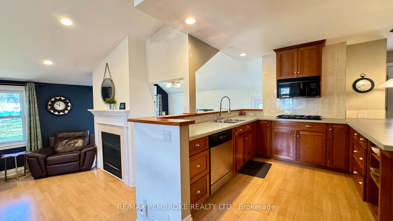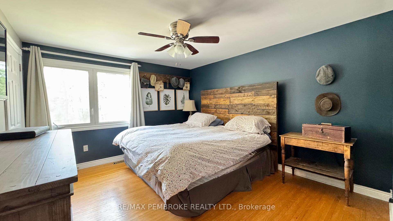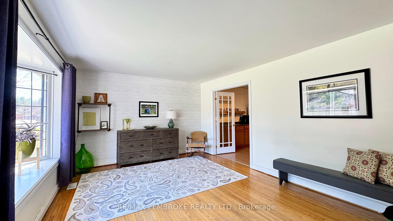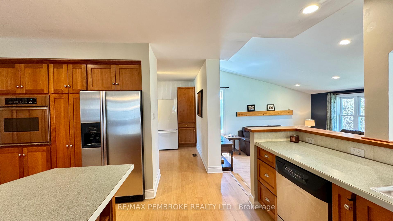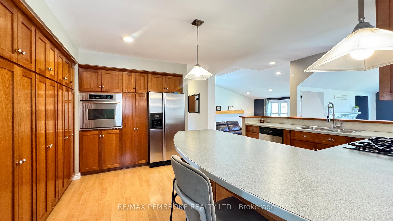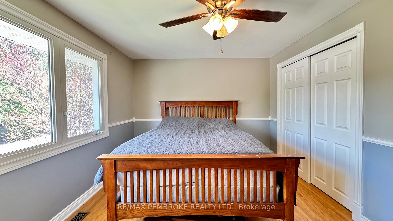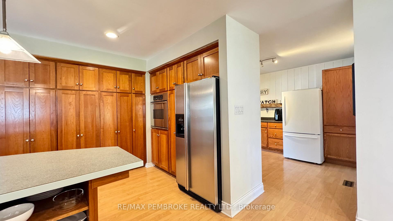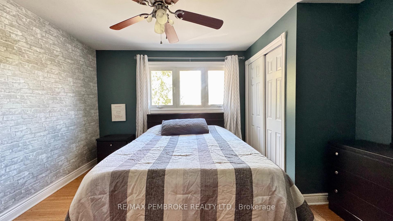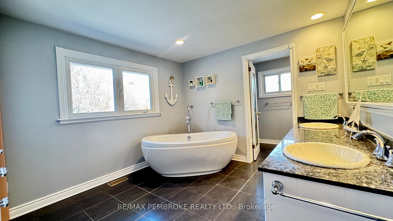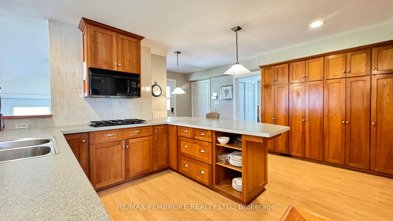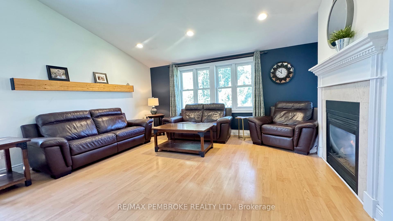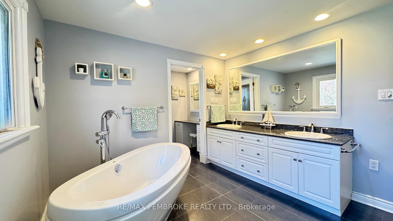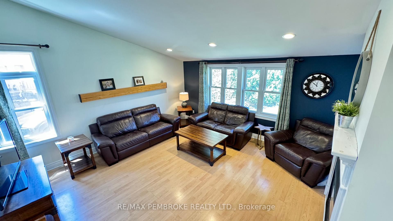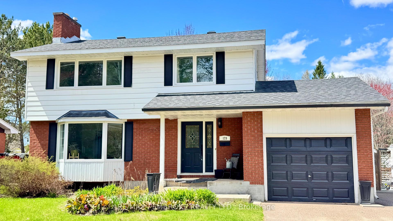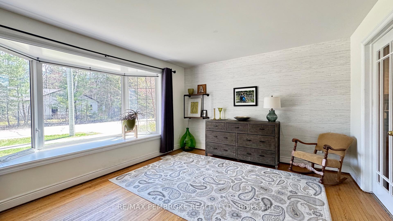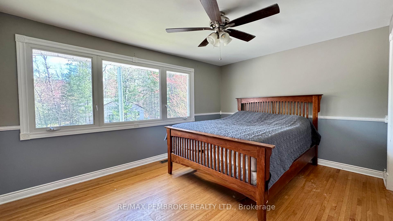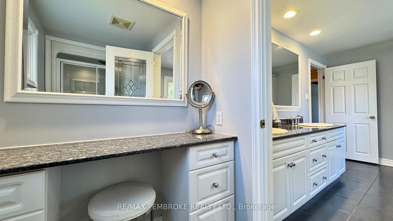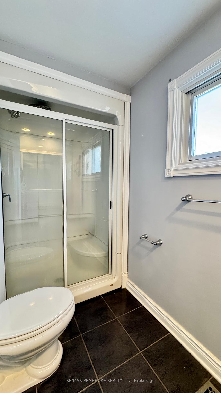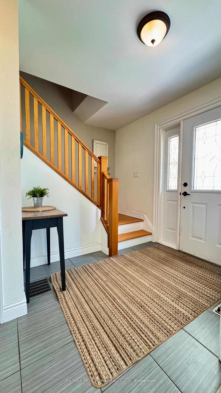$519,900
Available - For Sale
Listing ID: X12138462
179 Ridge Road , Deep River, K0J 1P0, Renfrew
| Welcome to 179 Ridge Road, a spacious and inviting 3-bedroom home located in the picturesque town of Deep River. As you step inside, you're welcomed by a bright and expansive living room, highlighted by a large bay window that fills the space with natural light. Adjacent to the living room is a charming butlers pantry with a sink and room for a second fridge/freezer, which provides convenient access to the kitchen and enhances the home's functionality. A second sunken living area on the main floor features a cozy double-sided gas fireplace, shared with the sunken dining room, perfect for creating a warm and welcoming atmosphere during gatherings.Upstairs, you will find three comfortable bedrooms, including a primary bedroom with a generously sized closet. The second floor also hosts a beautifully updated bath. Off the dining room, step outside to enjoy a large, partially fenced backyard with gate access perfect for entertaining friends, relaxing with family, or letting kids and pets play freely. The finished basement offers additional living space, making it ideal for a family room, office, or recreation area. Set in the heart of Deep River, this home offers the best of small-town living with modern amenities close at hand. The community is known for its natural beauty and quality of life, offering residents access to excellent schools, parks, beaches, a golf course, marina, ski trails, and a thriving arts scene. Whether you're seeking outdoor adventure or a peaceful place to call home, Deep River has something for everyone. Quick closing is available, and all written signed offers must include a 24-hour irrevocable. |
| Price | $519,900 |
| Taxes: | $4279.00 |
| Occupancy: | Owner |
| Address: | 179 Ridge Road , Deep River, K0J 1P0, Renfrew |
| Directions/Cross Streets: | Highway 17 |
| Rooms: | 7 |
| Rooms +: | 2 |
| Bedrooms: | 3 |
| Bedrooms +: | 0 |
| Family Room: | T |
| Basement: | Full, Partially Fi |
| Level/Floor | Room | Length(ft) | Width(ft) | Descriptions | |
| Room 1 | Main | Dining Ro | 11.48 | 9.84 | |
| Room 2 | Main | Kitchen | 14.43 | 11.15 | |
| Room 3 | Main | Living Ro | 12.14 | 18.7 | Gas Fireplace |
| Room 4 | Main | Bathroom | 4.92 | 4.92 | |
| Room 5 | Main | Family Ro | 15.74 | 14.76 | |
| Room 6 | Main | Other | 9.51 | 12.14 | |
| Room 7 | Second | Bedroom | 12.46 | 11.15 | |
| Room 8 | Second | Bedroom 2 | 13.78 | 10.17 | |
| Room 9 | Second | Bedroom 3 | 13.12 | 12.14 | |
| Room 10 | Second | Bathroom | 11.48 | 9.84 | |
| Room 11 | Lower | Living Ro | 24.27 | 11.81 | |
| Room 12 | Lower | Utility R | 28.21 | 11.48 |
| Washroom Type | No. of Pieces | Level |
| Washroom Type 1 | 2 | Main |
| Washroom Type 2 | 5 | Second |
| Washroom Type 3 | 0 | |
| Washroom Type 4 | 0 | |
| Washroom Type 5 | 0 |
| Total Area: | 0.00 |
| Property Type: | Detached |
| Style: | 2-Storey |
| Exterior: | Brick, Other |
| Garage Type: | Attached |
| Drive Parking Spaces: | 4 |
| Pool: | None |
| Approximatly Square Footage: | 2000-2500 |
| CAC Included: | N |
| Water Included: | N |
| Cabel TV Included: | N |
| Common Elements Included: | N |
| Heat Included: | N |
| Parking Included: | N |
| Condo Tax Included: | N |
| Building Insurance Included: | N |
| Fireplace/Stove: | Y |
| Heat Type: | Forced Air |
| Central Air Conditioning: | Central Air |
| Central Vac: | N |
| Laundry Level: | Syste |
| Ensuite Laundry: | F |
| Sewers: | Sewer |
$
%
Years
This calculator is for demonstration purposes only. Always consult a professional
financial advisor before making personal financial decisions.
| Although the information displayed is believed to be accurate, no warranties or representations are made of any kind. |
| RE/MAX PEMBROKE REALTY LTD. |
|
|

Anita D'mello
Sales Representative
Dir:
416-795-5761
Bus:
416-288-0800
Fax:
416-288-8038
| Book Showing | Email a Friend |
Jump To:
At a Glance:
| Type: | Freehold - Detached |
| Area: | Renfrew |
| Municipality: | Deep River |
| Neighbourhood: | 510 - Deep River |
| Style: | 2-Storey |
| Tax: | $4,279 |
| Beds: | 3 |
| Baths: | 2 |
| Fireplace: | Y |
| Pool: | None |
Locatin Map:
Payment Calculator:

