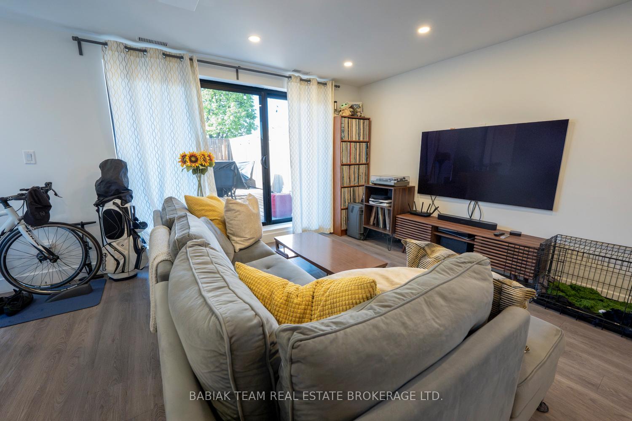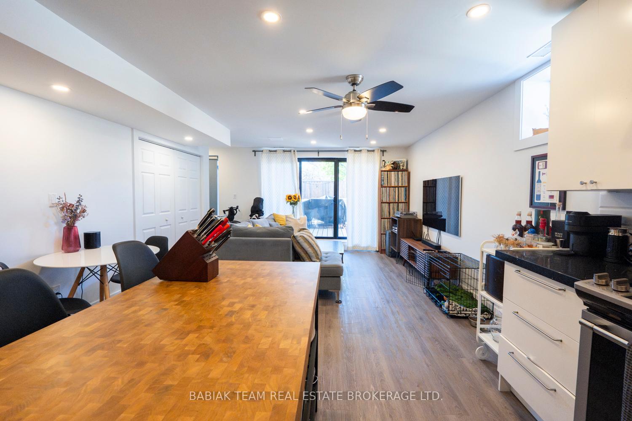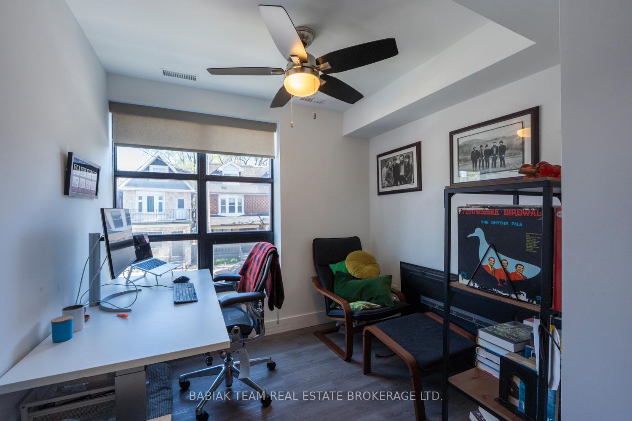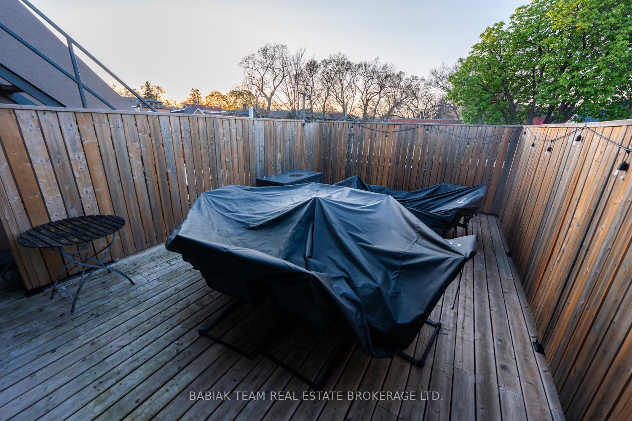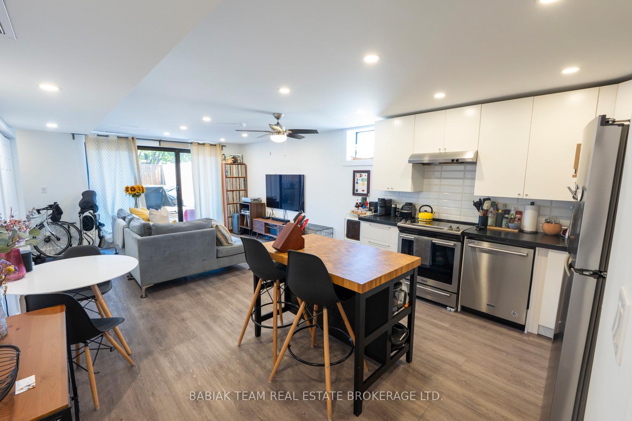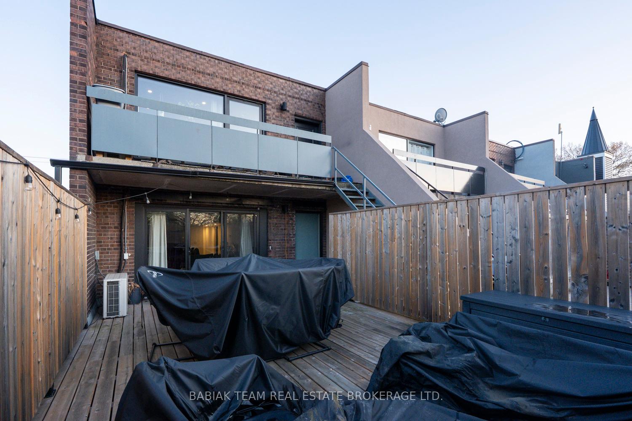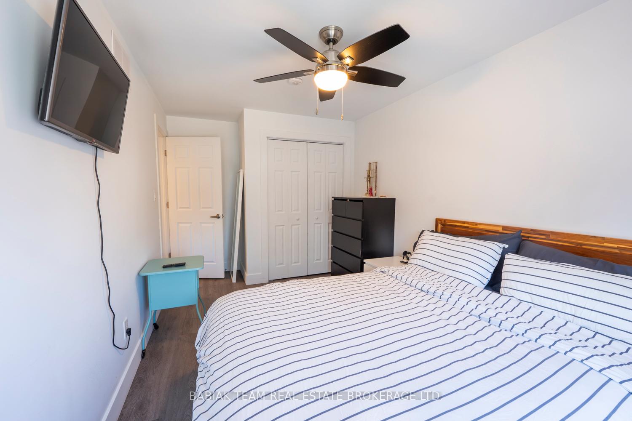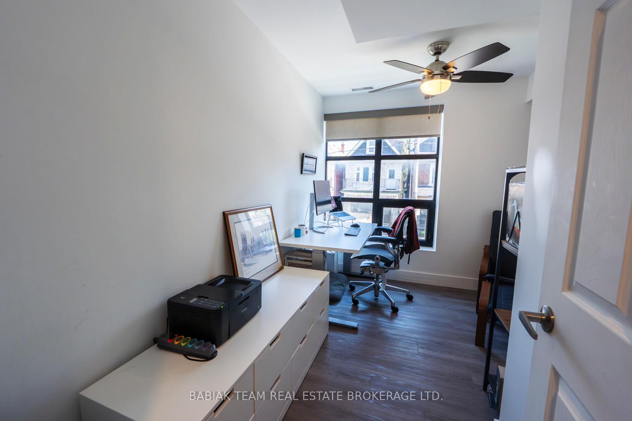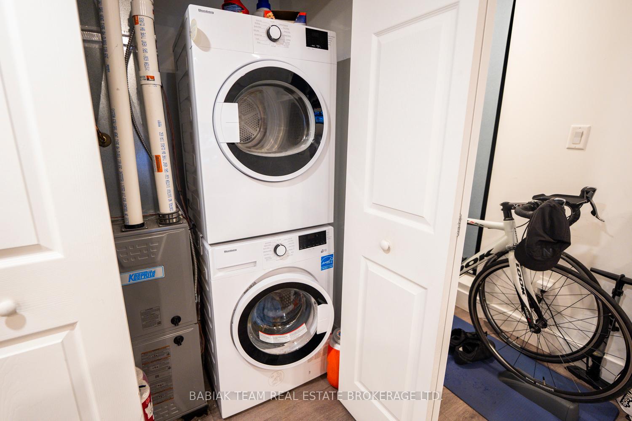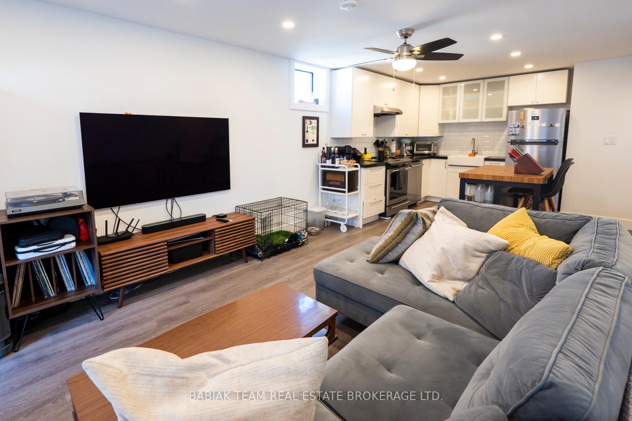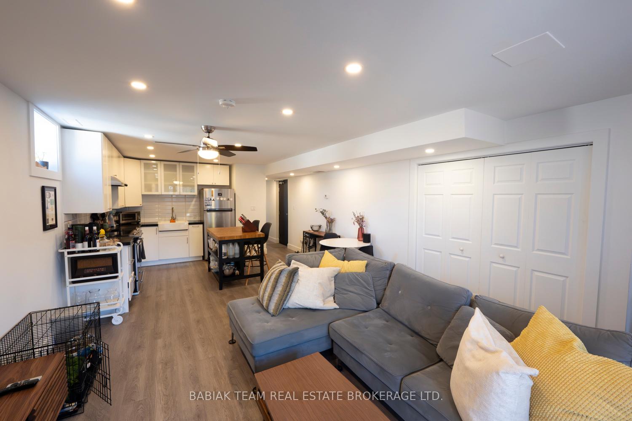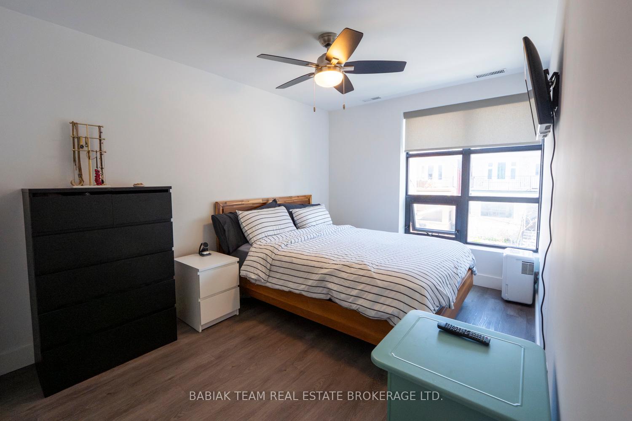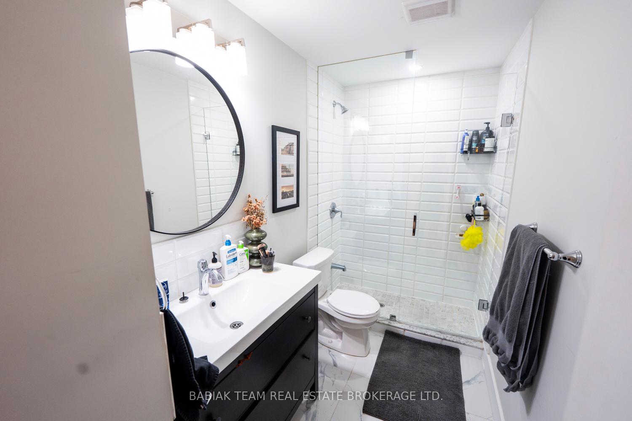$2,900
Available - For Rent
Listing ID: W12138425
542 Annette Stre , Toronto, M6S 2C2, Toronto
| Newly renovated, 2 bedroom, 1 bath suite in Bloor West Village. This self-contained, soundproofed unit features an open plan layout with walkout to a huge private rear terrace. Enjoy complete control of heating and cooling, a large kitchen with full size appliances, quartz counters, ample storage and ensuite laundry. The bedrooms are bright with south-facing windows, and the primary includes a double closet. Stroll to the shops and restaurants of Bloor West Village & Baby Point Gates. Stroll to TTC, Bloor West Village, Baby Point Gates, Junction shops, restaurants and cafes! Snow removal and garden maintenance are the responsibility of the landlord. On-site parking available at no cost. Heat, hydro, hot water tank rental are extra. Available July 1. |
| Price | $2,900 |
| Taxes: | $0.00 |
| Occupancy: | Tenant |
| Address: | 542 Annette Stre , Toronto, M6S 2C2, Toronto |
| Directions/Cross Streets: | Runnymede Rd/Annette St |
| Rooms: | 4 |
| Bedrooms: | 2 |
| Bedrooms +: | 0 |
| Family Room: | F |
| Basement: | None |
| Furnished: | Unfu |
| Level/Floor | Room | Length(ft) | Width(ft) | Descriptions | |
| Room 1 | Upper | Living Ro | 14.4 | 13.74 | Open Concept, W/O To Balcony, Pot Lights |
| Room 2 | Upper | Kitchen | 14.4 | 13.74 | Combined w/Dining, Stainless Steel Appl, Pot Lights |
| Room 3 | Upper | Bedroom | 13.58 | 9.41 | Double Closet, Large Window, Laminate |
| Room 4 | Upper | Bedroom 2 | 13.58 | 9.41 | Large Window |
| Washroom Type | No. of Pieces | Level |
| Washroom Type 1 | 3 | Upper |
| Washroom Type 2 | 0 | |
| Washroom Type 3 | 0 | |
| Washroom Type 4 | 0 | |
| Washroom Type 5 | 0 |
| Total Area: | 0.00 |
| Property Type: | Upper Level |
| Style: | Apartment |
| Exterior: | Brick |
| Garage Type: | None |
| (Parking/)Drive: | Other |
| Drive Parking Spaces: | 1 |
| Park #1 | |
| Parking Type: | Other |
| Park #2 | |
| Parking Type: | Other |
| Pool: | None |
| Laundry Access: | Ensuite |
| Approximatly Square Footage: | 700-1100 |
| CAC Included: | N |
| Water Included: | Y |
| Cabel TV Included: | N |
| Common Elements Included: | N |
| Heat Included: | N |
| Parking Included: | Y |
| Condo Tax Included: | N |
| Building Insurance Included: | N |
| Fireplace/Stove: | N |
| Heat Type: | Forced Air |
| Central Air Conditioning: | Central Air |
| Central Vac: | N |
| Laundry Level: | Syste |
| Ensuite Laundry: | F |
| Sewers: | Sewer |
| Although the information displayed is believed to be accurate, no warranties or representations are made of any kind. |
| BABIAK TEAM REAL ESTATE BROKERAGE LTD. |
|
|

Anita D'mello
Sales Representative
Dir:
416-795-5761
Bus:
416-288-0800
Fax:
416-288-8038
| Book Showing | Email a Friend |
Jump To:
At a Glance:
| Type: | Freehold - Upper Level |
| Area: | Toronto |
| Municipality: | Toronto W02 |
| Neighbourhood: | Runnymede-Bloor West Village |
| Style: | Apartment |
| Beds: | 2 |
| Baths: | 1 |
| Fireplace: | N |
| Pool: | None |
Locatin Map:

