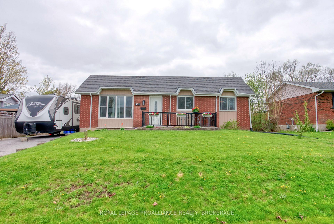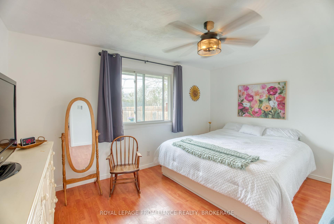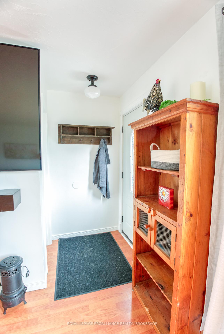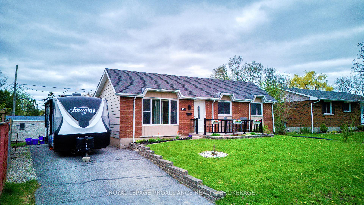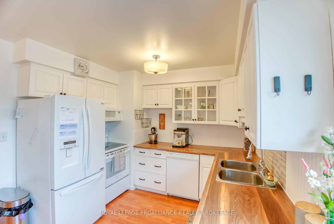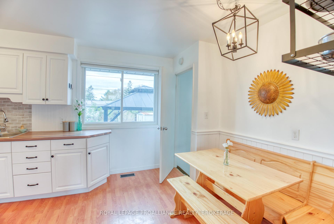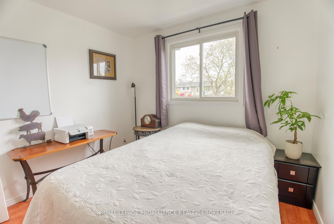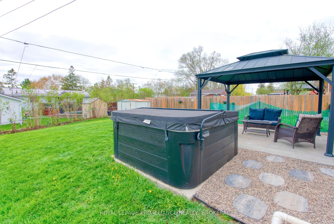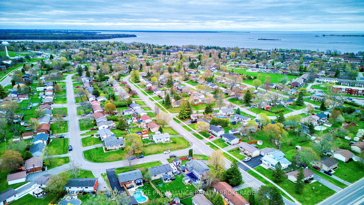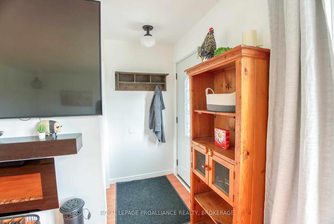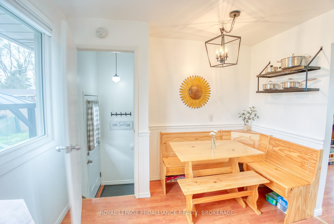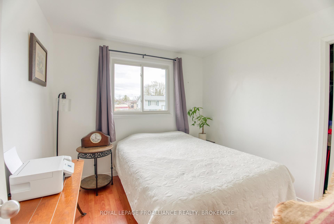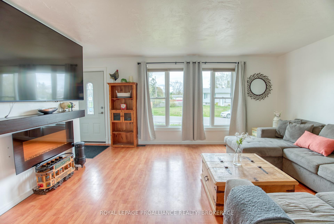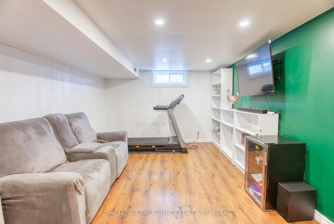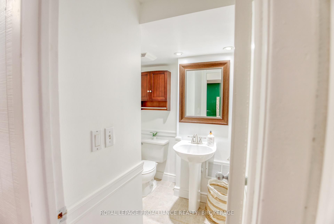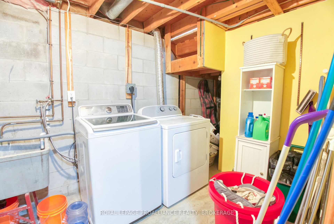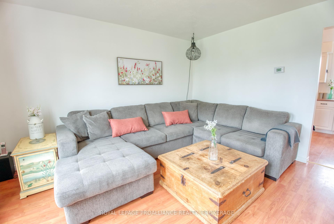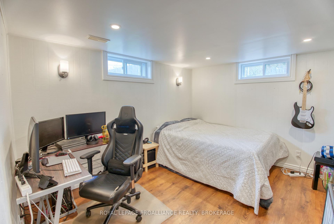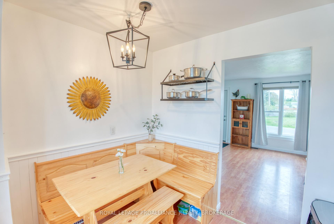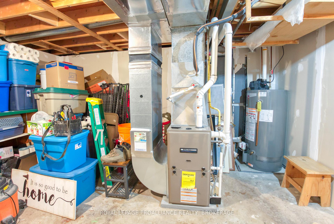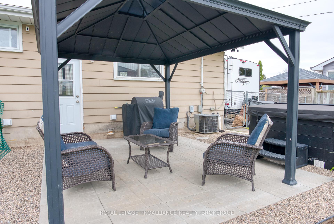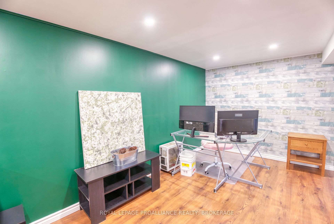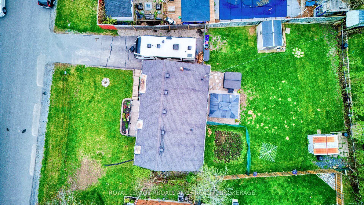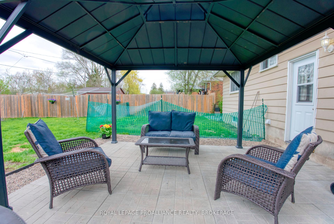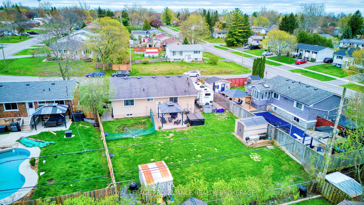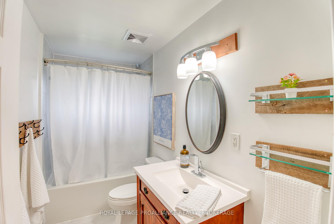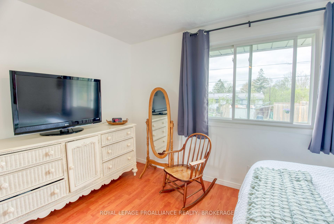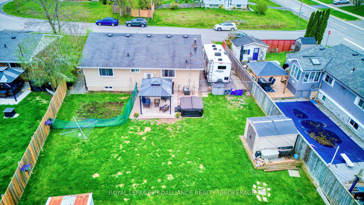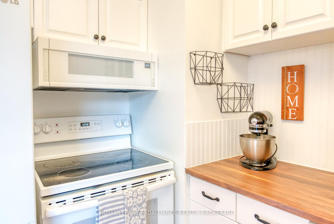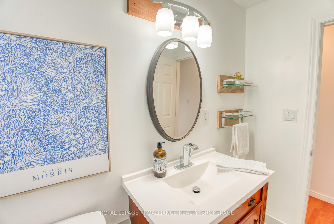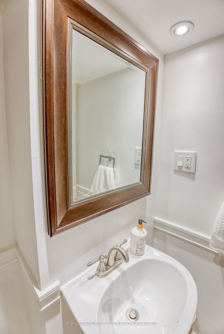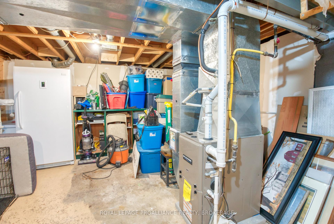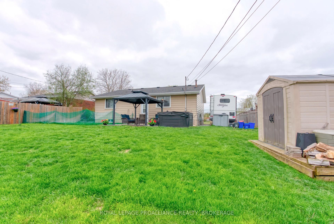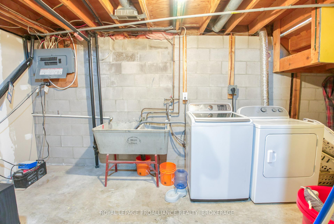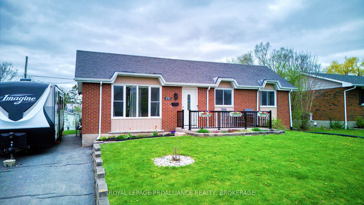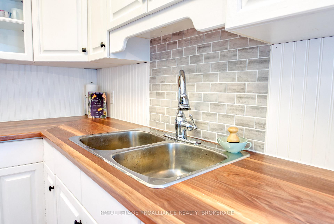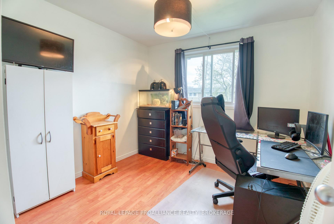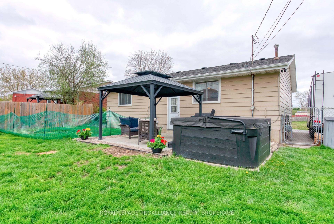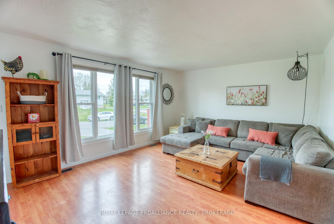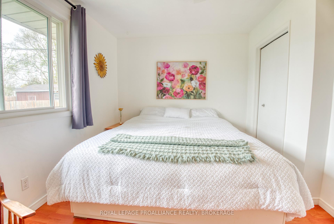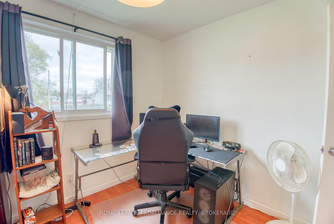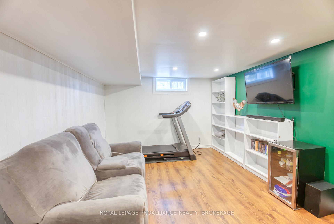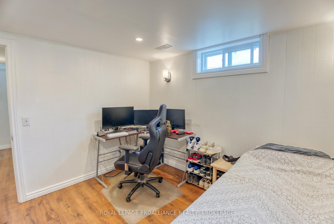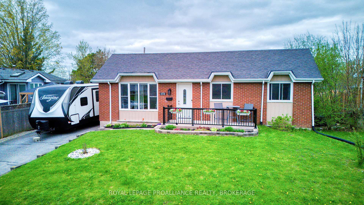$499,900
Available - For Sale
Listing ID: X12138472
131 Chesterfield Driv , Loyalist, K7N 1M5, Lennox & Addingt
| Charming home located in Amherstview - part of the Greater Kingston area and known for its family-friendly environment and strong sense of community. Property highlights include a convenient, quiet location close to local amenities. Close to public schools and a recreation centre. Appliances include the kitchen and laundry appliances, the large TV in the living room, the hard top gazebo, and the 3-year-old hot tub. The eat-in kitchen has butcher block countertops and white cabinets. Extras include two sheds, a new stone patio, and fresh paint throughout - clean, white and bright. Recent updates & features are a new gas 50-gallon hot water tank (owned, 2024), furnace 2019, roof estimated to be 5-7 years old, and there are some new light fixtures. Landscaping improvements: plants, gravel, mulch and some new grass. The yard is fully fenced, the driveway fits up to four cars, and currently holds a travel trailer. This home is an affordable family home in a quiet residential community. 3+1 bedrooms, 1.5 bathrooms, and a front porch to sit and enjoy a peaceful moment. |
| Price | $499,900 |
| Taxes: | $3558.60 |
| Occupancy: | Owner |
| Address: | 131 Chesterfield Driv , Loyalist, K7N 1M5, Lennox & Addingt |
| Acreage: | < .50 |
| Directions/Cross Streets: | Sherwood |
| Rooms: | 10 |
| Bedrooms: | 3 |
| Bedrooms +: | 0 |
| Family Room: | F |
| Basement: | Finished |
| Level/Floor | Room | Length(ft) | Width(ft) | Descriptions | |
| Room 1 | Main | Living Ro | 21.65 | 12.99 | East View |
| Room 2 | Main | Kitchen | 15.81 | 9.81 | B/I Dishwasher |
| Room 3 | Main | Primary B | 15.65 | 10.66 | Ceiling Fan(s) |
| Room 4 | Main | Bedroom | 13.97 | 12.3 | |
| Room 5 | Main | Bedroom | 13.97 | 13.12 | |
| Room 6 | Basement | Bedroom | 13.32 | 15.97 | |
| Room 7 | Basement | Recreatio | 26.14 | 14.99 | |
| Room 8 | Basement | Utility R | 14.89 | 10.89 |
| Washroom Type | No. of Pieces | Level |
| Washroom Type 1 | 4 | Main |
| Washroom Type 2 | 3 | Basement |
| Washroom Type 3 | 0 | |
| Washroom Type 4 | 0 | |
| Washroom Type 5 | 0 |
| Total Area: | 0.00 |
| Approximatly Age: | 51-99 |
| Property Type: | Detached |
| Style: | Bungalow |
| Exterior: | Brick |
| Garage Type: | None |
| (Parking/)Drive: | Private Do |
| Drive Parking Spaces: | 4 |
| Park #1 | |
| Parking Type: | Private Do |
| Park #2 | |
| Parking Type: | Private Do |
| Pool: | None |
| Approximatly Age: | 51-99 |
| Approximatly Square Footage: | 700-1100 |
| Property Features: | Fenced Yard, Place Of Worship |
| CAC Included: | N |
| Water Included: | N |
| Cabel TV Included: | N |
| Common Elements Included: | N |
| Heat Included: | N |
| Parking Included: | N |
| Condo Tax Included: | N |
| Building Insurance Included: | N |
| Fireplace/Stove: | N |
| Heat Type: | Forced Air |
| Central Air Conditioning: | Central Air |
| Central Vac: | N |
| Laundry Level: | Syste |
| Ensuite Laundry: | F |
| Sewers: | Sewer |
$
%
Years
This calculator is for demonstration purposes only. Always consult a professional
financial advisor before making personal financial decisions.
| Although the information displayed is believed to be accurate, no warranties or representations are made of any kind. |
| ROYAL LEPAGE PROALLIANCE REALTY, BROKERAGE |
|
|

Anita D'mello
Sales Representative
Dir:
416-795-5761
Bus:
416-288-0800
Fax:
416-288-8038
| Book Showing | Email a Friend |
Jump To:
At a Glance:
| Type: | Freehold - Detached |
| Area: | Lennox & Addington |
| Municipality: | Loyalist |
| Neighbourhood: | 54 - Amherstview |
| Style: | Bungalow |
| Approximate Age: | 51-99 |
| Tax: | $3,558.6 |
| Beds: | 3 |
| Baths: | 2 |
| Fireplace: | N |
| Pool: | None |
Locatin Map:
Payment Calculator:

