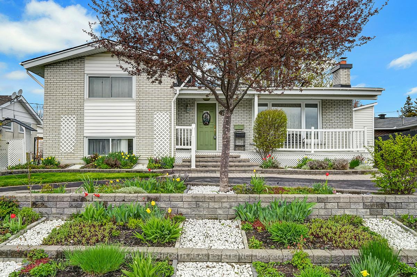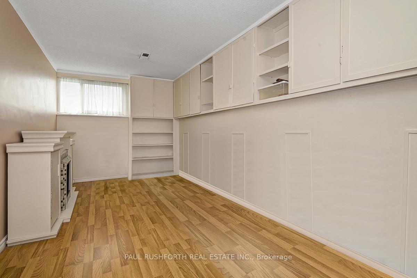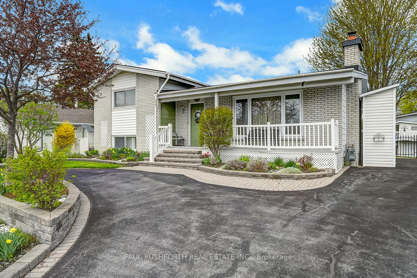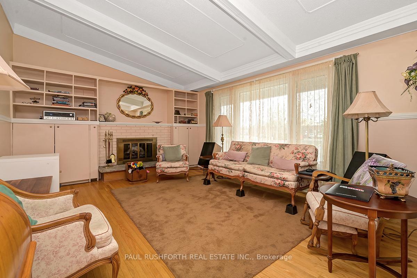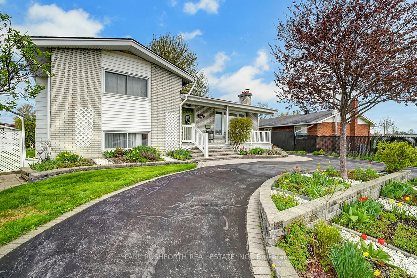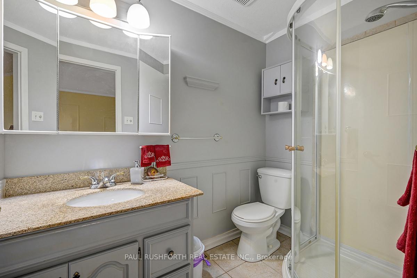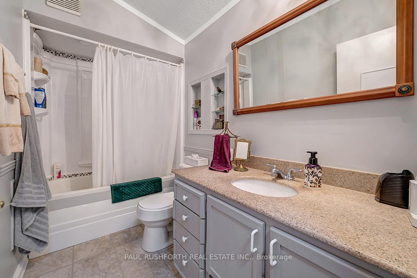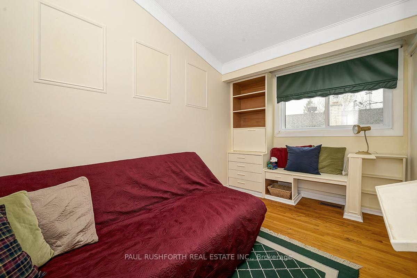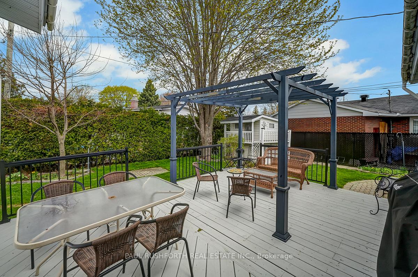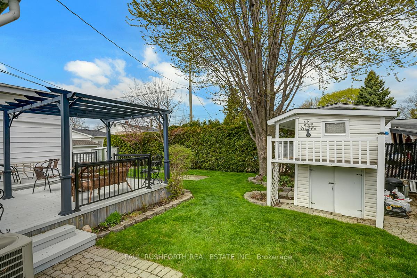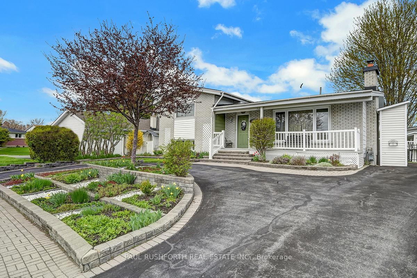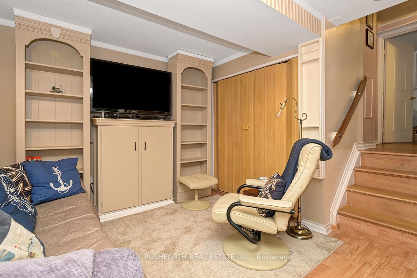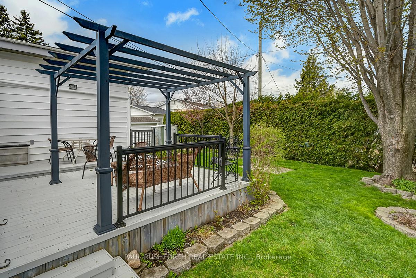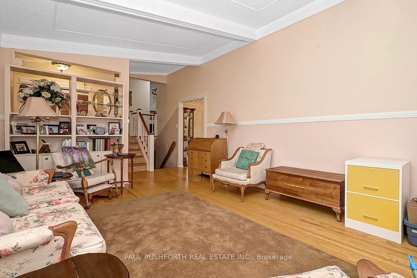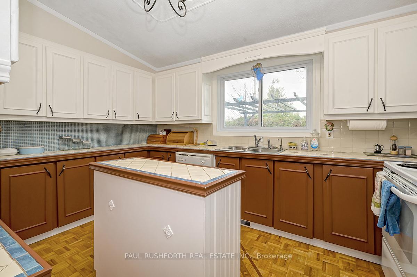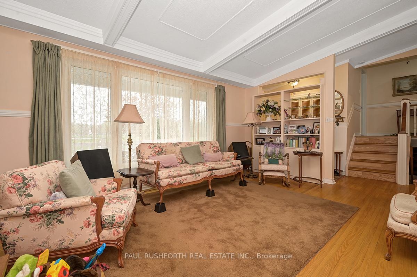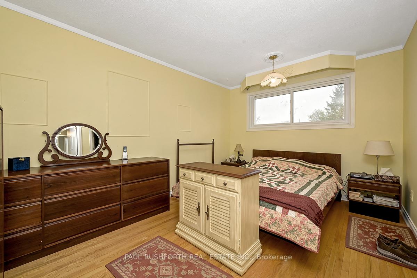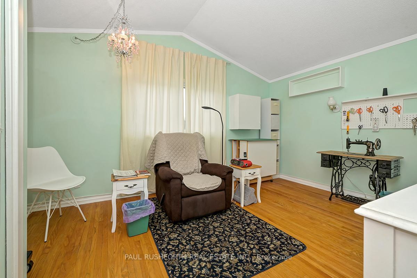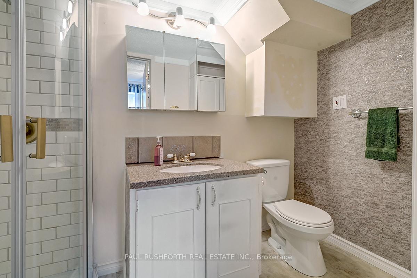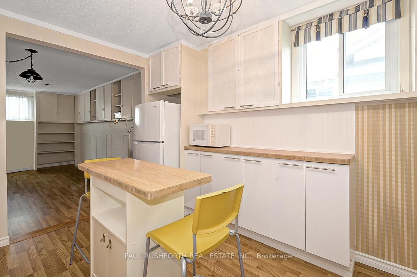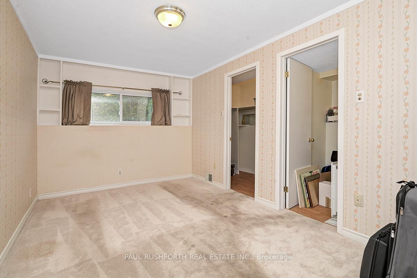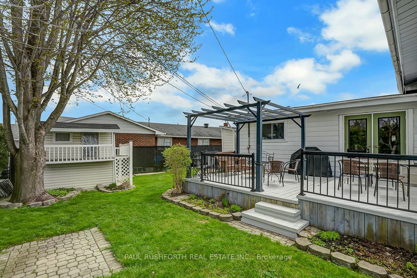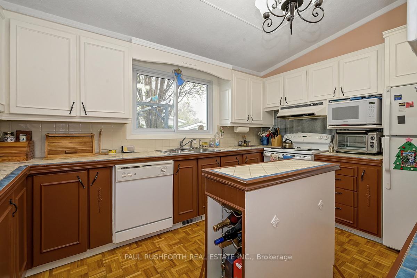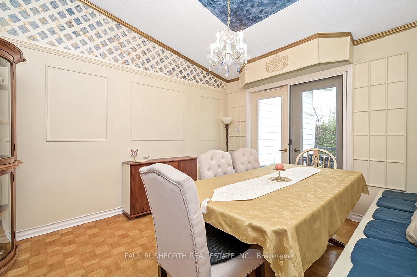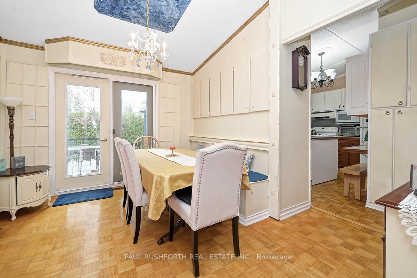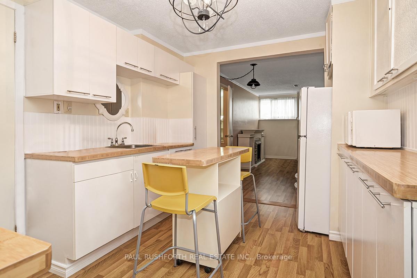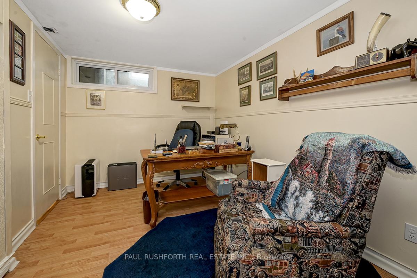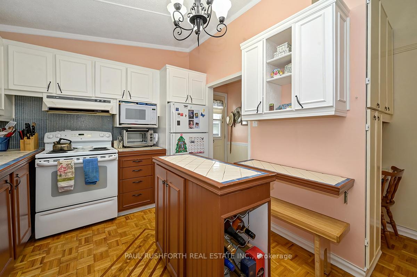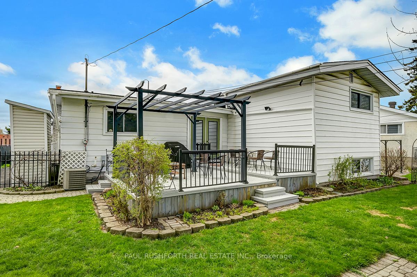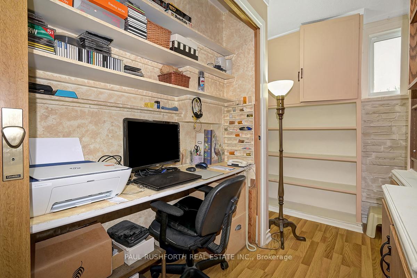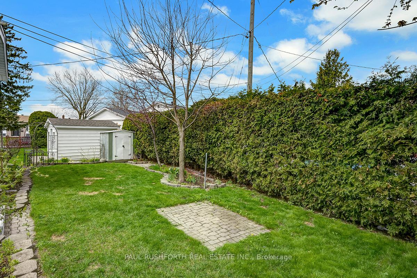$599,900
Available - For Sale
Listing ID: X12136772
1433 DUFORD DR Driv , Orleans - Cumberland and Area, K1E 1E7, Ottawa
| Beautifully maintained detached, split-level home with in-law suite, ideally located near schools, parks, and all essential amenities. Featuring 4+1 bedrooms and 3 full bathrooms, this versatile home offers ample space for growing families or multi-generational living. Step inside to discover vaulted ceilings that create an open, airy feeling as well as hardwood floors that flow seamlessly across the main and upper level complementing the home's warm and inviting atmosphere. The dining room is conveniently nestled next to the kitchen providing plenty of space for family meals and overlooking the spacious backyard perfect for entertaining or relaxing outdoors. The generously sized primary bedroom boasts a walk-in closet and private ensuite, while the additional bedrooms are equally well-appointed with ample storage and natural light. On the middle lower level, the in-law suite offers kitchen, living area, bedroom with two walk-in closets, and full bath ideal for extended family, guests, or rental income potential. This home combines comfort, function, and location a rare find in todays market! 24 hrs irrevocable on offers. |
| Price | $599,900 |
| Taxes: | $4369.00 |
| Occupancy: | Owner |
| Address: | 1433 DUFORD DR Driv , Orleans - Cumberland and Area, K1E 1E7, Ottawa |
| Directions/Cross Streets: | Belleterre/Duford |
| Rooms: | 13 |
| Bedrooms: | 4 |
| Bedrooms +: | 1 |
| Family Room: | T |
| Basement: | Finished, Full |
| Level/Floor | Room | Length(ft) | Width(ft) | Descriptions | |
| Room 1 | Main | Dining Ro | 10.27 | 13.05 | |
| Room 2 | Main | Kitchen | 13.32 | 13.05 | |
| Room 3 | Main | Living Ro | 21.29 | 13.32 | |
| Room 4 | Second | Bathroom | 4.99 | 7.35 | 3 Pc Ensuite |
| Room 5 | Second | Bathroom | 4.89 | 9.51 | 4 Pc Bath |
| Room 6 | Second | Bedroom 2 | 6.59 | 9.51 | |
| Room 7 | Second | Bedroom 3 | 11.28 | 7.48 | |
| Room 8 | Second | Bedroom 4 | 15.12 | 10.69 | |
| Room 9 | Second | Primary B | 9.64 | 15.48 | |
| Room 10 | Basement | Bathroom | 2.79 | 5.44 | 2 Pc Ensuite |
| Room 11 | In Between | Bathroom | 4.95 | 8.89 | 3 Pc Bath |
| Room 12 | In Between | Kitchen | 9.05 | 12.4 | |
| Room 13 | In Between | Bedroom 5 | 9.05 | 14.76 | |
| Room 14 | Basement | Den | 8.33 | 17.15 | |
| Room 15 | Basement | Family Ro | 12.07 | 12.66 |
| Washroom Type | No. of Pieces | Level |
| Washroom Type 1 | 3 | In Betwe |
| Washroom Type 2 | 4 | Second |
| Washroom Type 3 | 3 | Second |
| Washroom Type 4 | 2 | Basement |
| Washroom Type 5 | 0 |
| Total Area: | 0.00 |
| Property Type: | Detached |
| Style: | Sidesplit |
| Exterior: | Brick, Vinyl Siding |
| Garage Type: | None |
| (Parking/)Drive: | Lane, Circ |
| Drive Parking Spaces: | 4 |
| Park #1 | |
| Parking Type: | Lane, Circ |
| Park #2 | |
| Parking Type: | Lane |
| Park #3 | |
| Parking Type: | Circular D |
| Pool: | None |
| Other Structures: | Shed |
| Approximatly Square Footage: | 1100-1500 |
| Property Features: | Park, School |
| CAC Included: | N |
| Water Included: | N |
| Cabel TV Included: | N |
| Common Elements Included: | N |
| Heat Included: | N |
| Parking Included: | N |
| Condo Tax Included: | N |
| Building Insurance Included: | N |
| Fireplace/Stove: | Y |
| Heat Type: | Forced Air |
| Central Air Conditioning: | Central Air |
| Central Vac: | N |
| Laundry Level: | Syste |
| Ensuite Laundry: | F |
| Elevator Lift: | False |
| Sewers: | Sewer |
$
%
Years
This calculator is for demonstration purposes only. Always consult a professional
financial advisor before making personal financial decisions.
| Although the information displayed is believed to be accurate, no warranties or representations are made of any kind. |
| PAUL RUSHFORTH REAL ESTATE INC. |
|
|

Anita D'mello
Sales Representative
Dir:
416-795-5761
Bus:
416-288-0800
Fax:
416-288-8038
| Virtual Tour | Book Showing | Email a Friend |
Jump To:
At a Glance:
| Type: | Freehold - Detached |
| Area: | Ottawa |
| Municipality: | Orleans - Cumberland and Area |
| Neighbourhood: | 1102 - Bilberry Creek/Queenswood Heights |
| Style: | Sidesplit |
| Tax: | $4,369 |
| Beds: | 4+1 |
| Baths: | 4 |
| Fireplace: | Y |
| Pool: | None |
Locatin Map:
Payment Calculator:

