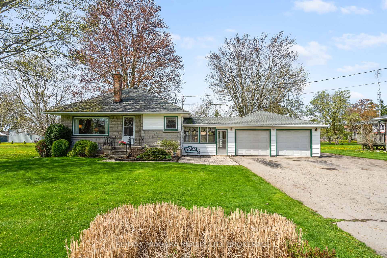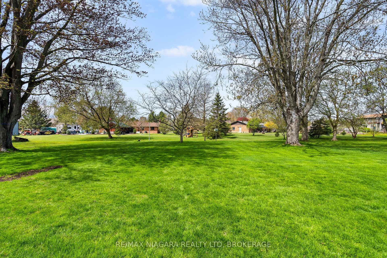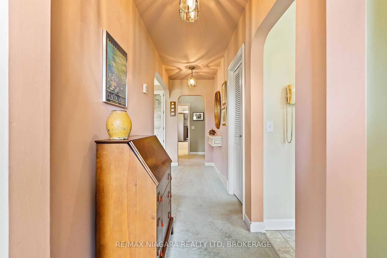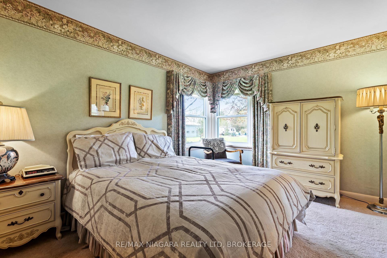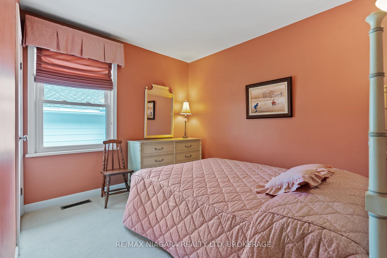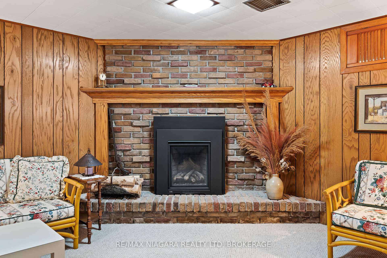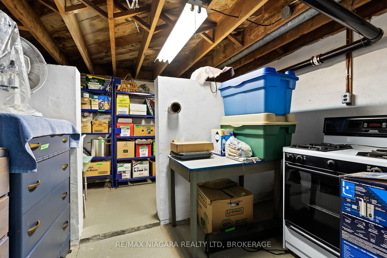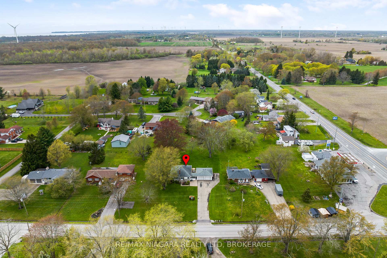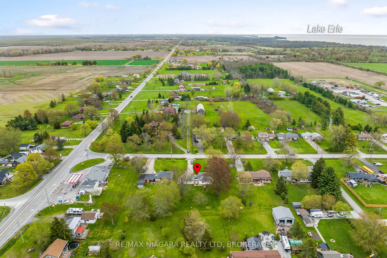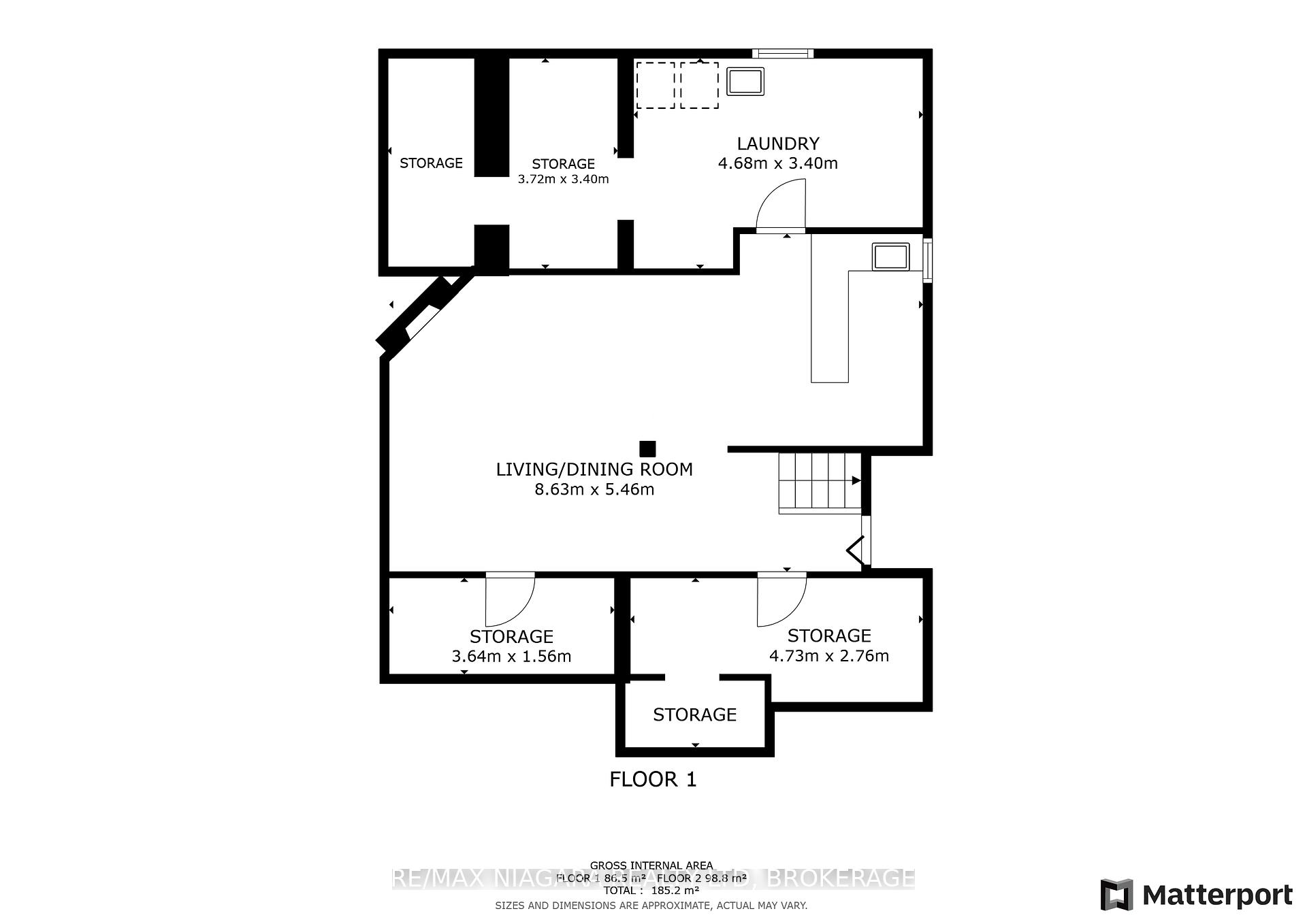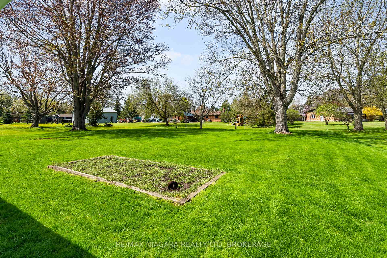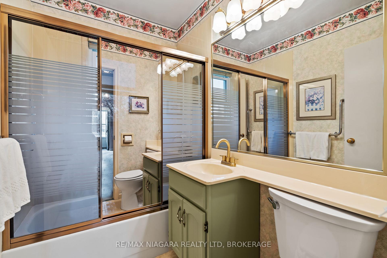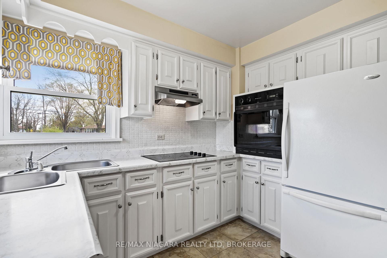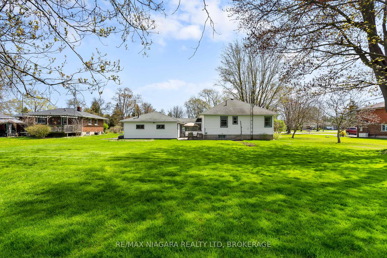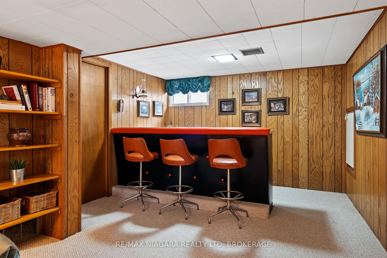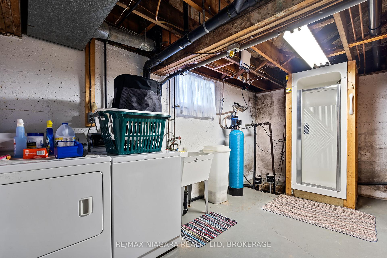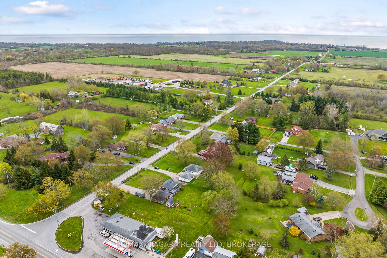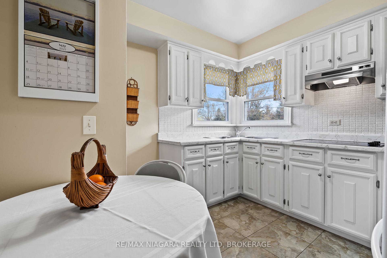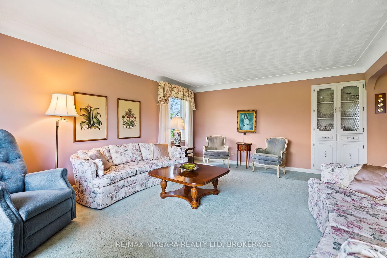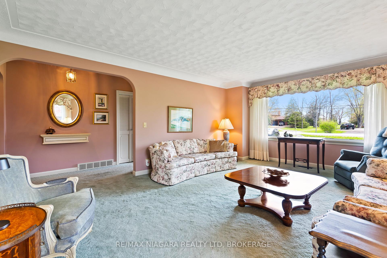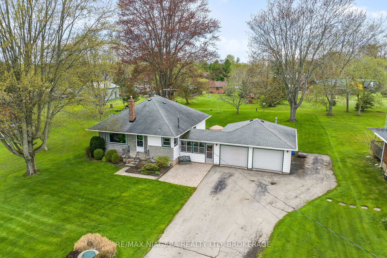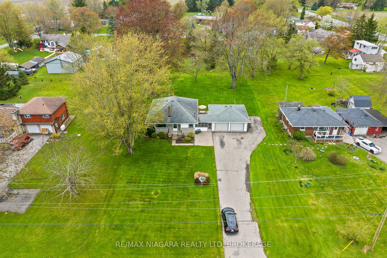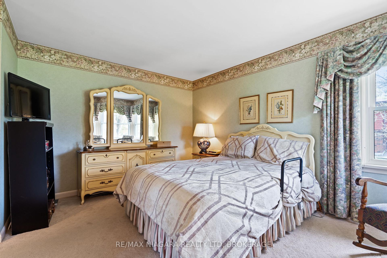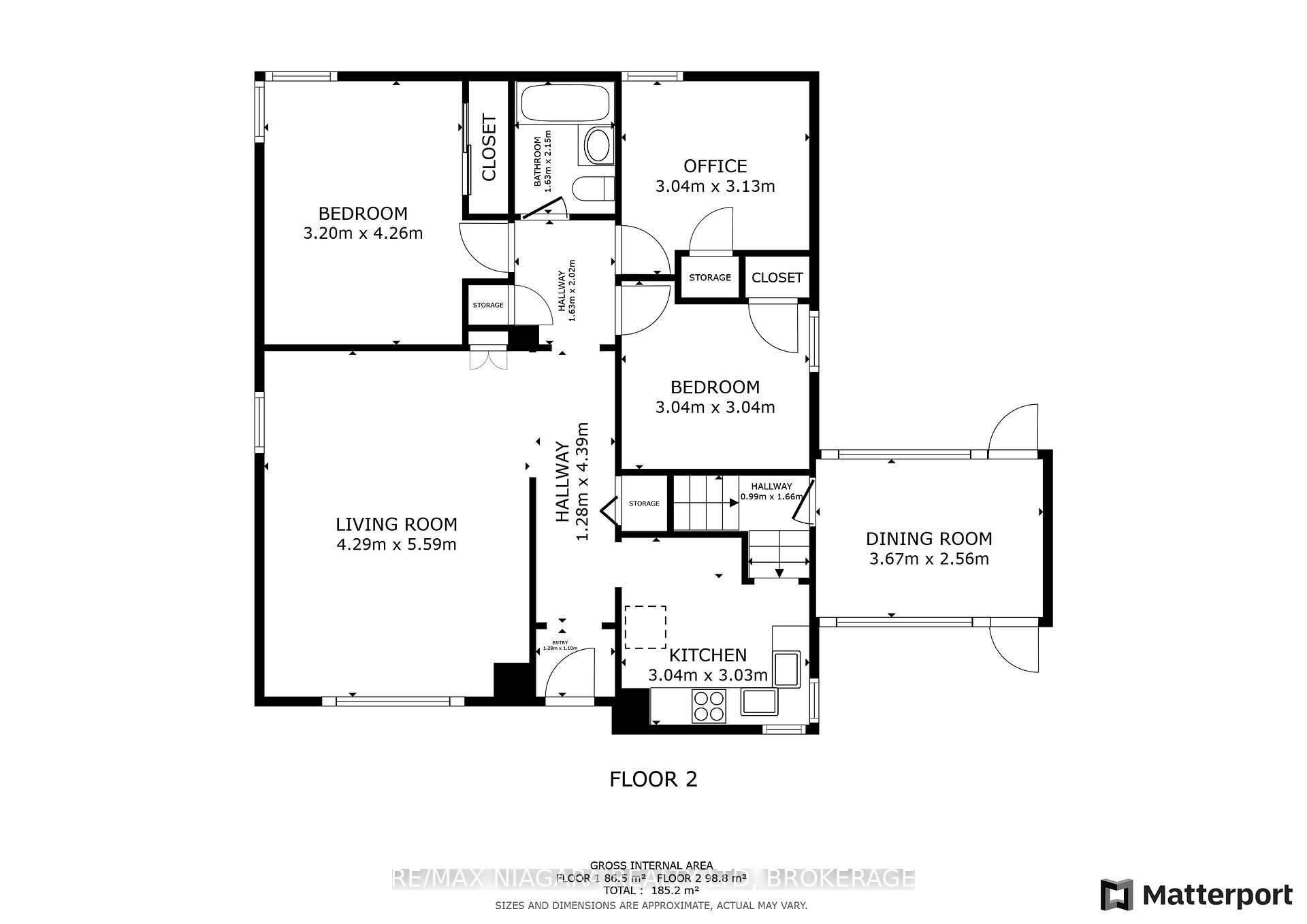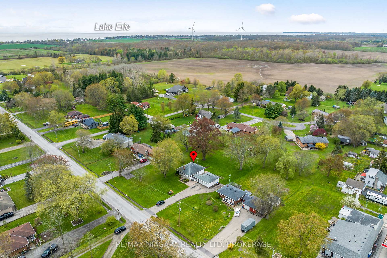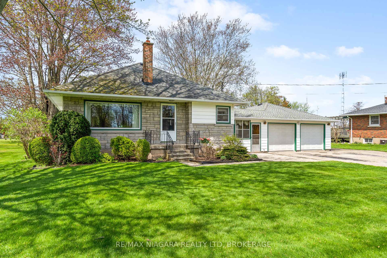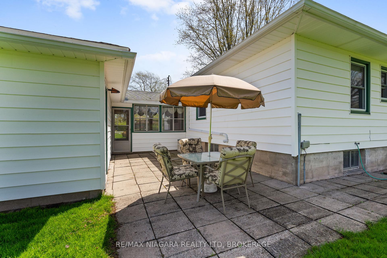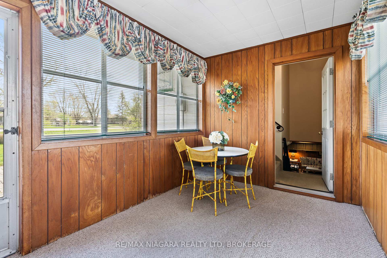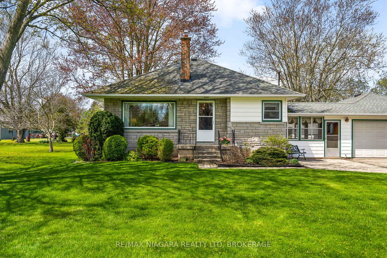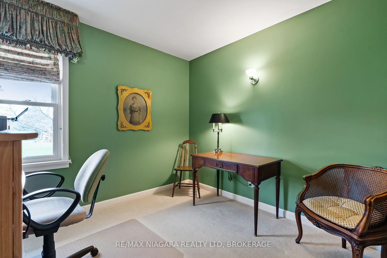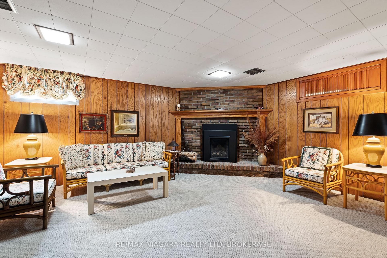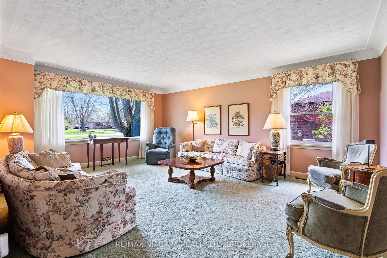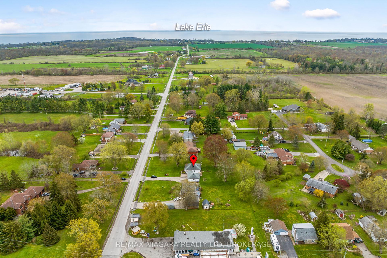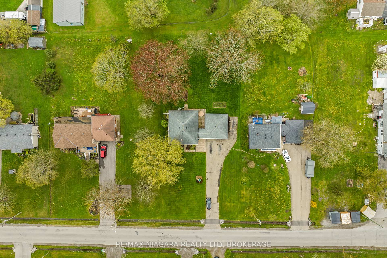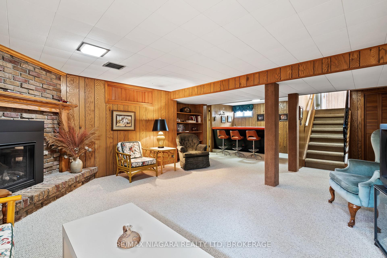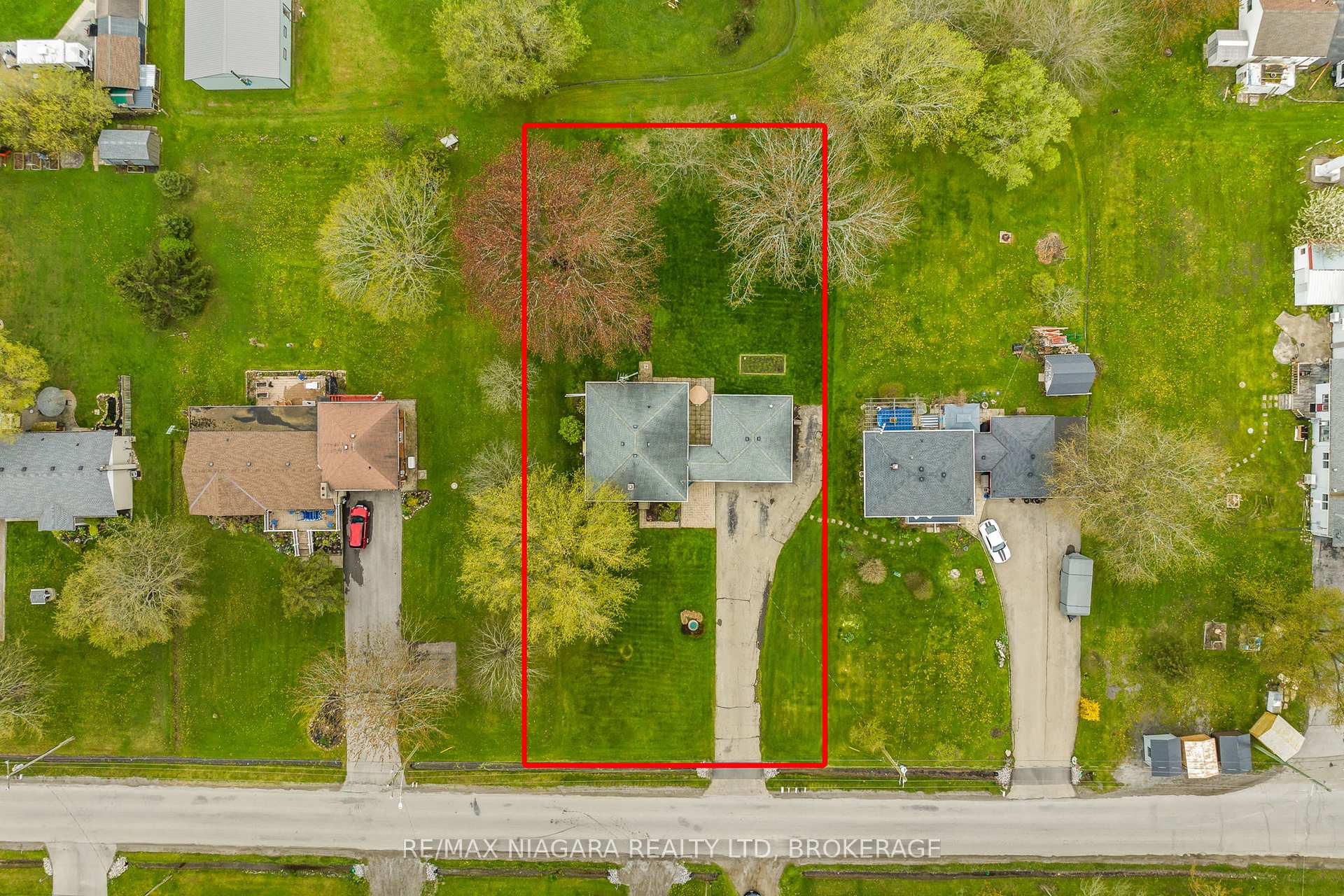$635,000
Available - For Sale
Listing ID: X12138475
11692 Burnaby Road , Wainfleet, L0S 1V0, Niagara
| Move right in to this well cared for 3 bedroom bungalow in a great rural neighbourhood just minutes to Port Colborne and beautiful Lake Erie! Enjoy relaxing evenings in your inviting living room and morning coffee in your cozy kitchen with built in oven and stove or in your bright breezeway. Three bedrooms and main bath complete the main floor. There is lots of room for the kids to play in the lower level family room with its cozy gas fireplace and wet bar. Many updates include windows (2019), shingles(2009), leaf guard (2021), generator(2007), furnace (2016), hot water tank (2019), gas fireplace (2023). Double, attached heated and insulated garage with auto opener. Minutes to Port Colborne with its amenities including boutiques and unique eateries, the shores of Lake Erie and numerous golf courses, wineries, craft beer outlets and hiking trails. Start living your life in rural Wainfleet! |
| Price | $635,000 |
| Taxes: | $3935.03 |
| Occupancy: | Owner |
| Address: | 11692 Burnaby Road , Wainfleet, L0S 1V0, Niagara |
| Acreage: | < .50 |
| Directions/Cross Streets: | Highway 3 |
| Rooms: | 7 |
| Rooms +: | 5 |
| Bedrooms: | 3 |
| Bedrooms +: | 0 |
| Family Room: | F |
| Basement: | Full, Partially Fi |
| Level/Floor | Room | Length(ft) | Width(ft) | Descriptions | |
| Room 1 | Main | Living Ro | 18.34 | 14.07 | |
| Room 2 | Main | Kitchen | 9.97 | 9.94 | |
| Room 3 | Main | Dining Ro | 12.04 | 8.4 | |
| Room 4 | Main | Bedroom | 13.97 | 10.5 | |
| Room 5 | Main | Bedroom 2 | 10.27 | 9.97 | |
| Room 6 | Main | Bedroom 3 | 9.97 | 9.84 | |
| Room 7 | Main | Bathroom | 7.05 | 5.35 | 4 Pc Bath |
| Room 8 | Basement | Family Ro | 28.31 | 17.91 | |
| Room 9 | Basement | Laundry | 15.35 | 11.15 | |
| Room 10 | Basement | Other | 15.51 | 9.05 | |
| Room 11 | Basement | Other | 12.2 | 11.15 | |
| Room 12 | Basement | Other | 11.94 | 5.12 |
| Washroom Type | No. of Pieces | Level |
| Washroom Type 1 | 4 | Main |
| Washroom Type 2 | 1 | Basement |
| Washroom Type 3 | 0 | |
| Washroom Type 4 | 0 | |
| Washroom Type 5 | 0 |
| Total Area: | 0.00 |
| Approximatly Age: | 51-99 |
| Property Type: | Detached |
| Style: | Bungalow |
| Exterior: | Vinyl Siding |
| Garage Type: | Attached |
| (Parking/)Drive: | Private Do |
| Drive Parking Spaces: | 8 |
| Park #1 | |
| Parking Type: | Private Do |
| Park #2 | |
| Parking Type: | Private Do |
| Pool: | None |
| Approximatly Age: | 51-99 |
| Approximatly Square Footage: | 1100-1500 |
| Property Features: | Beach, Golf |
| CAC Included: | N |
| Water Included: | N |
| Cabel TV Included: | N |
| Common Elements Included: | N |
| Heat Included: | N |
| Parking Included: | N |
| Condo Tax Included: | N |
| Building Insurance Included: | N |
| Fireplace/Stove: | Y |
| Heat Type: | Forced Air |
| Central Air Conditioning: | Central Air |
| Central Vac: | N |
| Laundry Level: | Syste |
| Ensuite Laundry: | F |
| Sewers: | Septic |
| Water: | Bored Wel |
| Water Supply Types: | Bored Well, |
| Utilities-Cable: | N |
| Utilities-Hydro: | Y |
$
%
Years
This calculator is for demonstration purposes only. Always consult a professional
financial advisor before making personal financial decisions.
| Although the information displayed is believed to be accurate, no warranties or representations are made of any kind. |
| RE/MAX NIAGARA REALTY LTD, BROKERAGE |
|
|

Anita D'mello
Sales Representative
Dir:
416-795-5761
Bus:
416-288-0800
Fax:
416-288-8038
| Virtual Tour | Book Showing | Email a Friend |
Jump To:
At a Glance:
| Type: | Freehold - Detached |
| Area: | Niagara |
| Municipality: | Wainfleet |
| Neighbourhood: | 879 - Marshville/Winger |
| Style: | Bungalow |
| Approximate Age: | 51-99 |
| Tax: | $3,935.03 |
| Beds: | 3 |
| Baths: | 2 |
| Fireplace: | Y |
| Pool: | None |
Locatin Map:
Payment Calculator:

