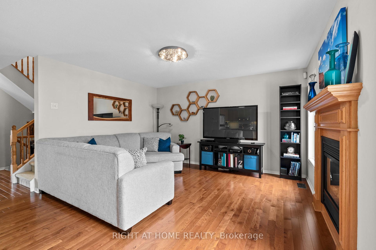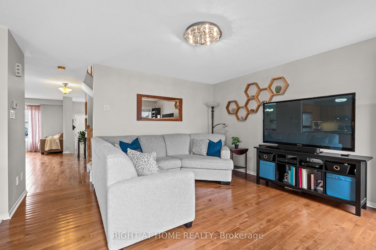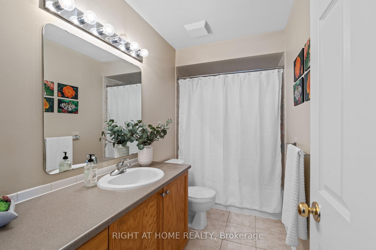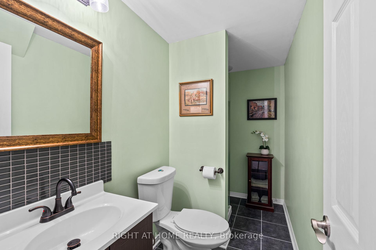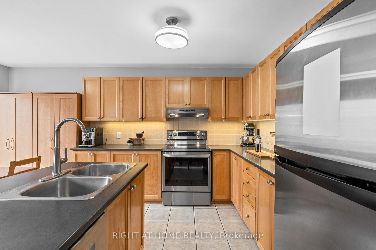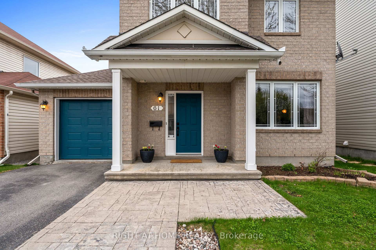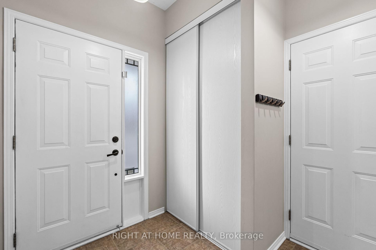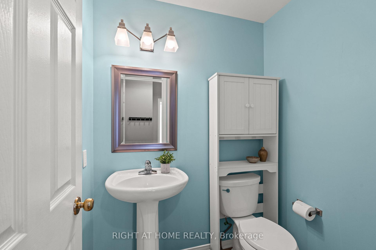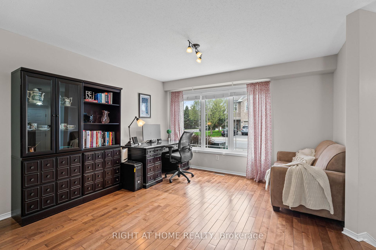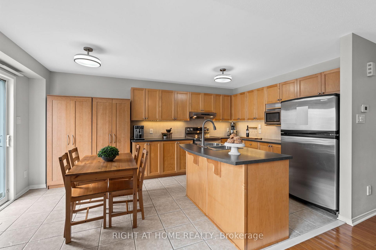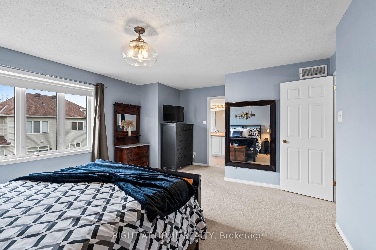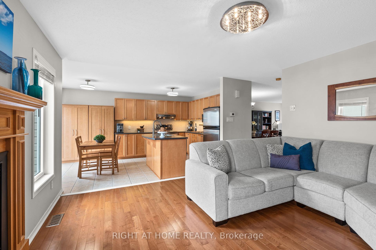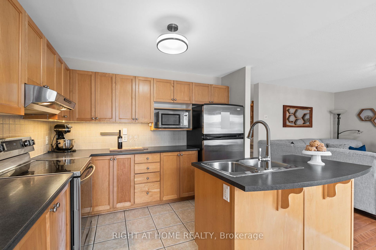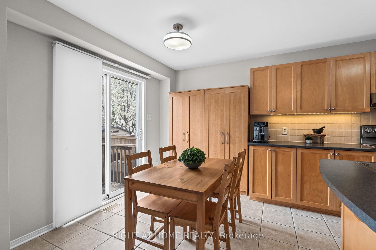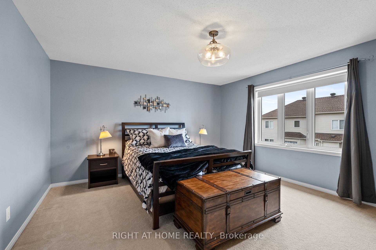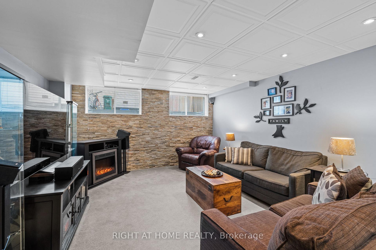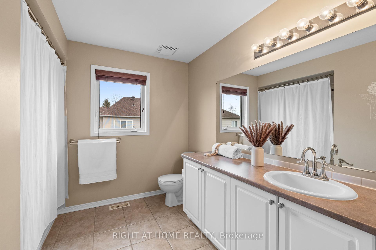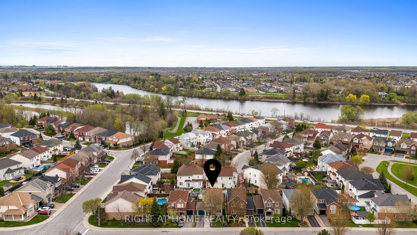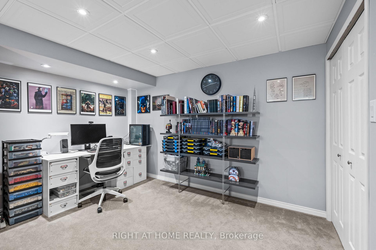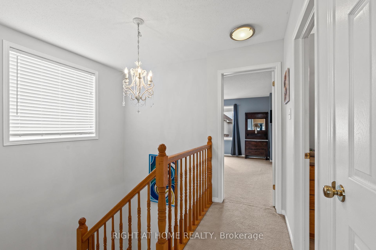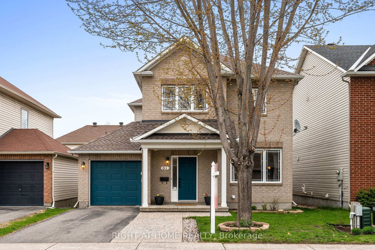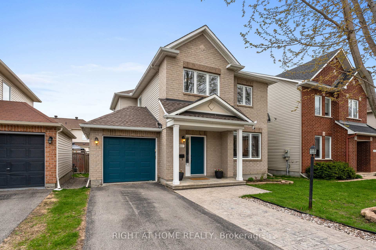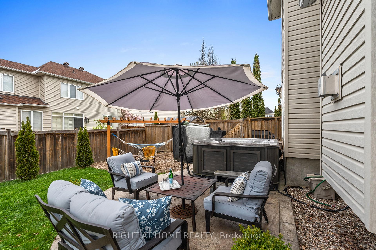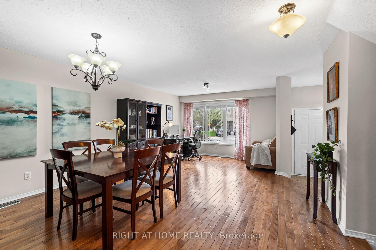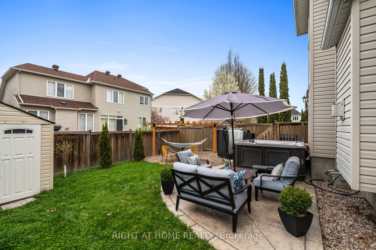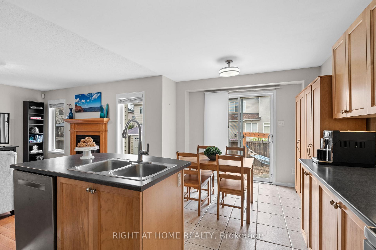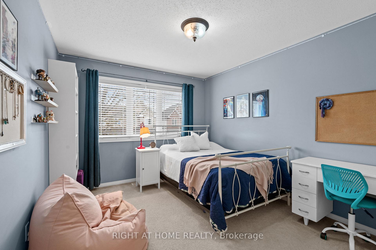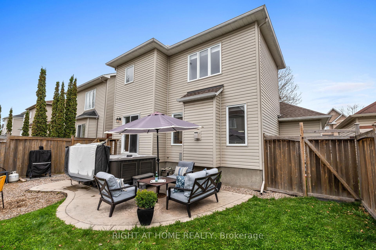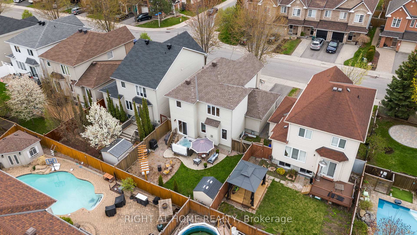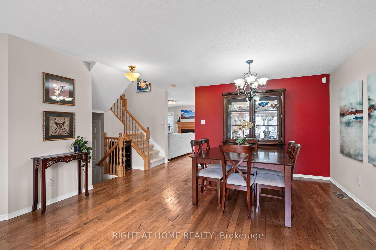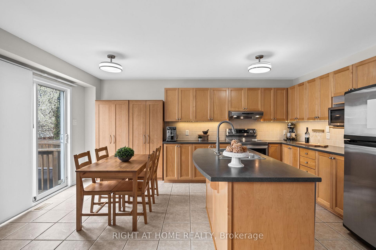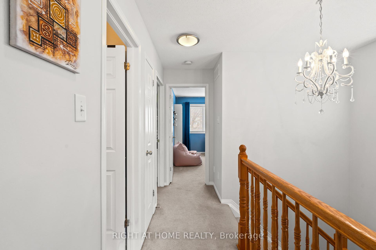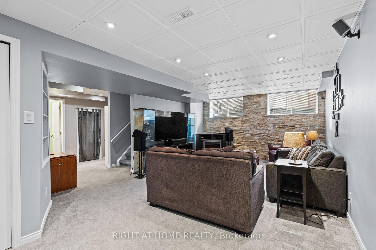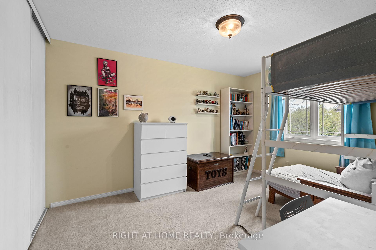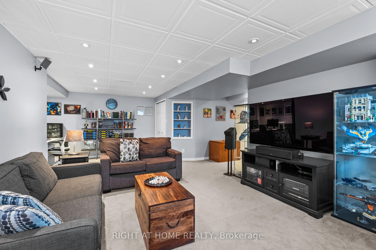$764,900
Available - For Sale
Listing ID: X12138491
61 Sunvale Way , Barrhaven, K2G 6X7, Ottawa
| Welcome to this beautifully maintained 3 bed, 4 bath home thats full of charm and thoughtful upgrades-perfect for modern living! From the moment you arrive, you will notice the fantastic curb appeal, highlighted by a modern stone walkway and sleek Glow Stone permanent exterior lighting (2023) along with the roof installed in 2020, adds peace of mind. Step into the spacious foyer and into the bright living and dining room with warm hardwood flooring that flows into the cozy family room featuring a gas fireplace - perfect for relaxing evenings. The kitchen offers plenty of space to cook and gather, with an island for extra prep room and patio doors that lead to your landscaped backyard oasis. Enjoy evenings under the pergola, unwind in the hot tub, or host friends on the stone patio surrounded by easy-care gardens and a Shed. Upstairs, youll find three generous bedrooms, including a spacious primary retreat with a walk-in closet and your own ensuite featuring a large soaker tub. The professionally finished basement is a great bonus space with an additional bathroom - ideal for movie nights, a home gym, or a fun games room. All of this in an unbeatable location! Walk to the Ottawa River and the scenic Chapman Mills Conservation area, where the paths lead to the iconic Vimy Memorial Bridge. Just around the corner you have easy access to shops, restaurants, schools, parks and more. This home checks all the boxes!! |
| Price | $764,900 |
| Taxes: | $4663.00 |
| Assessment Year: | 2024 |
| Occupancy: | Owner |
| Address: | 61 Sunvale Way , Barrhaven, K2G 6X7, Ottawa |
| Directions/Cross Streets: | Strandherd Drive & Prince of Whales Drive Directions:From Prince of Whales Drive to Fairpark Drive t |
| Rooms: | 15 |
| Bedrooms: | 3 |
| Bedrooms +: | 0 |
| Family Room: | T |
| Basement: | Finished, Full |
| Level/Floor | Room | Length(ft) | Width(ft) | Descriptions | |
| Room 1 | Main | Foyer | |||
| Room 2 | Main | Powder Ro | |||
| Room 3 | Main | Living Ro | 13.38 | 10.99 | Combined w/Dining |
| Room 4 | Main | Dining Ro | 16.56 | 10.99 | Combined w/Living |
| Room 5 | Main | Kitchen | 10.43 | 16.56 | Eat-in Kitchen |
| Room 6 | Main | Family Ro | 1498.96 | 13.74 | Fireplace |
| Room 7 | Second | Bedroom 2 | 10 | 13.15 | |
| Room 8 | Second | Bedroom 3 | 9.41 | 10.99 | |
| Room 9 | Second | Bathroom | 6.26 | 7.35 | |
| Room 10 | Second | Primary B | 14.33 | 18.01 | Walk-In Closet(s), 4 Pc Ensuite |
| Room 11 | Second | Bathroom | 11.15 | 6.26 | 4 Pc Ensuite |
| Room 12 | Basement | Recreatio | 21.81 | 23.32 | |
| Room 13 | Basement | Bathroom | 10.99 | 4.43 | 3 Pc Bath |
| Room 14 | Basement | Laundry | |||
| Room 15 | Basement | Utility R |
| Washroom Type | No. of Pieces | Level |
| Washroom Type 1 | 2 | Main |
| Washroom Type 2 | 4 | Second |
| Washroom Type 3 | 4 | Second |
| Washroom Type 4 | 2 | |
| Washroom Type 5 | 0 |
| Total Area: | 0.00 |
| Property Type: | Detached |
| Style: | 2-Storey |
| Exterior: | Brick, Vinyl Siding |
| Garage Type: | Attached |
| Drive Parking Spaces: | 1 |
| Pool: | None |
| Other Structures: | Garden Shed |
| Approximatly Square Footage: | 1500-2000 |
| Property Features: | Fenced Yard, Public Transit |
| CAC Included: | N |
| Water Included: | N |
| Cabel TV Included: | N |
| Common Elements Included: | N |
| Heat Included: | N |
| Parking Included: | N |
| Condo Tax Included: | N |
| Building Insurance Included: | N |
| Fireplace/Stove: | Y |
| Heat Type: | Forced Air |
| Central Air Conditioning: | Central Air |
| Central Vac: | N |
| Laundry Level: | Syste |
| Ensuite Laundry: | F |
| Sewers: | Sewer |
$
%
Years
This calculator is for demonstration purposes only. Always consult a professional
financial advisor before making personal financial decisions.
| Although the information displayed is believed to be accurate, no warranties or representations are made of any kind. |
| RIGHT AT HOME REALTY |
|
|

Anita D'mello
Sales Representative
Dir:
416-795-5761
Bus:
416-288-0800
Fax:
416-288-8038
| Book Showing | Email a Friend |
Jump To:
At a Glance:
| Type: | Freehold - Detached |
| Area: | Ottawa |
| Municipality: | Barrhaven |
| Neighbourhood: | 7710 - Barrhaven East |
| Style: | 2-Storey |
| Tax: | $4,663 |
| Beds: | 3 |
| Baths: | 4 |
| Fireplace: | Y |
| Pool: | None |
Locatin Map:
Payment Calculator:

