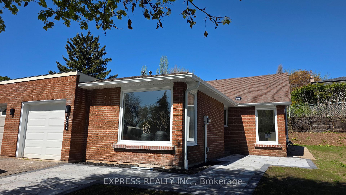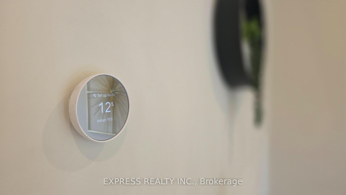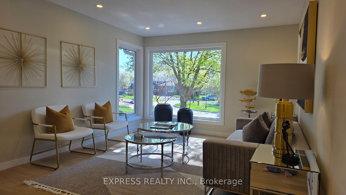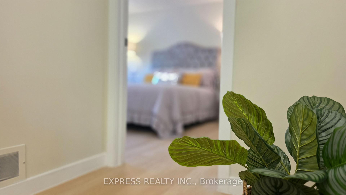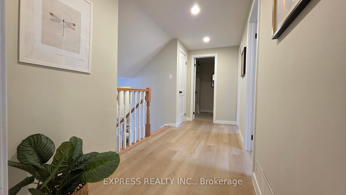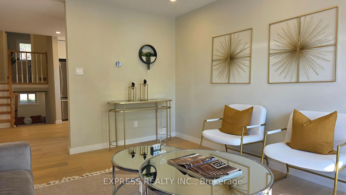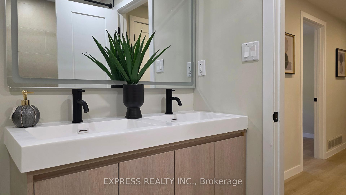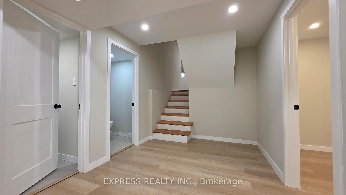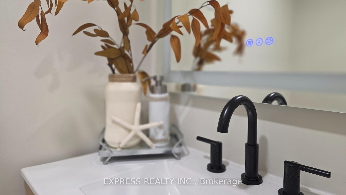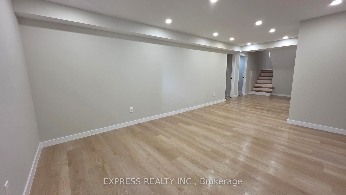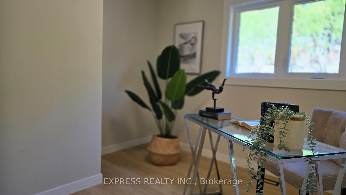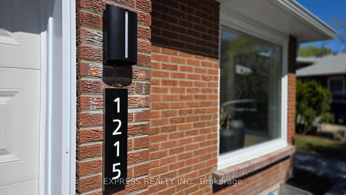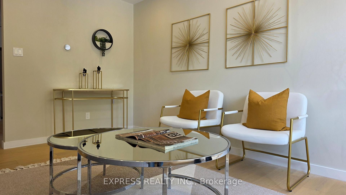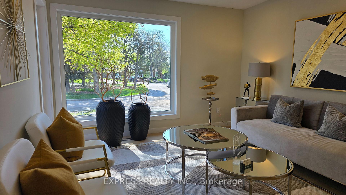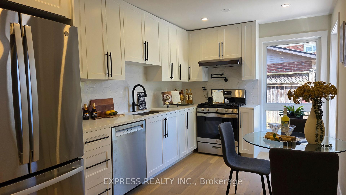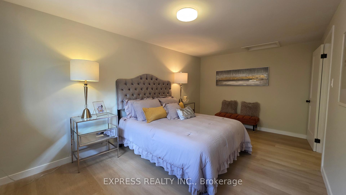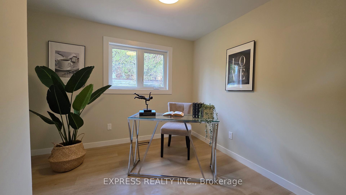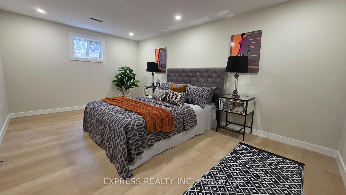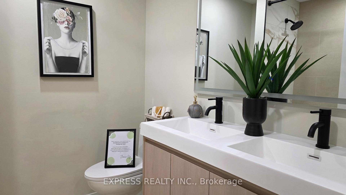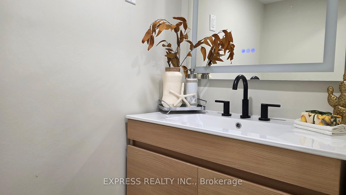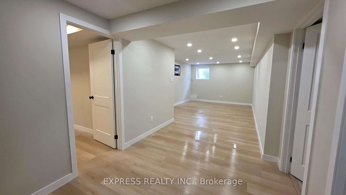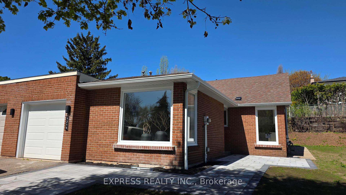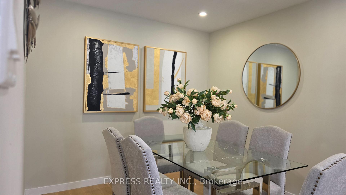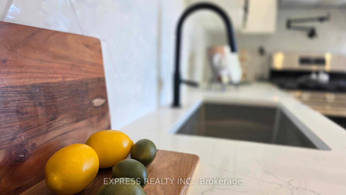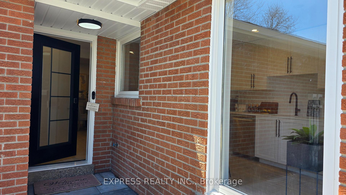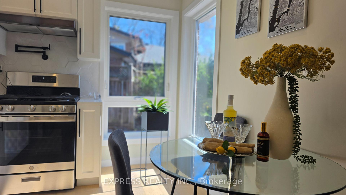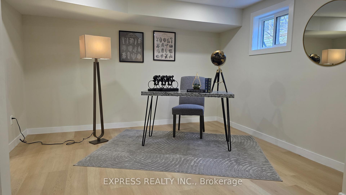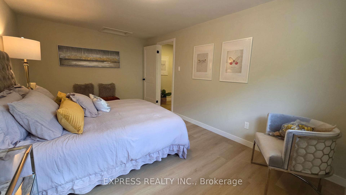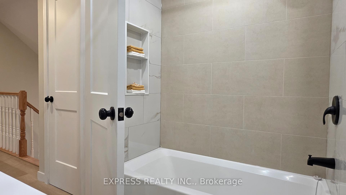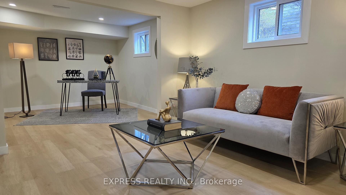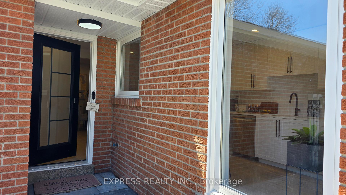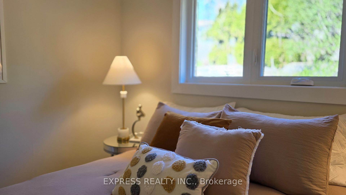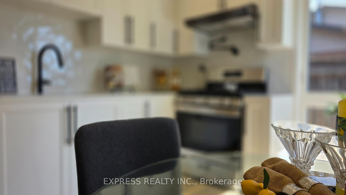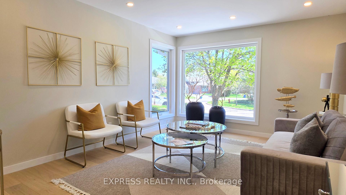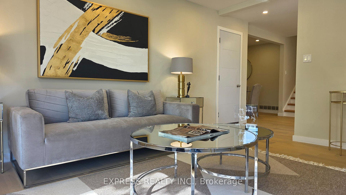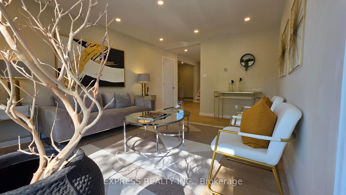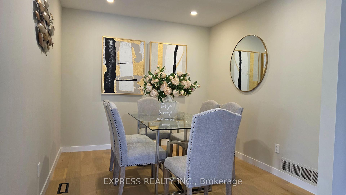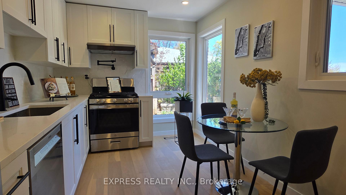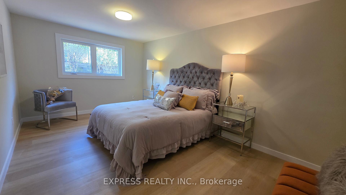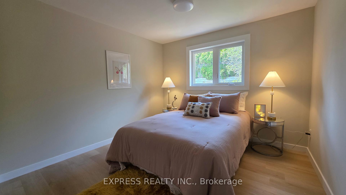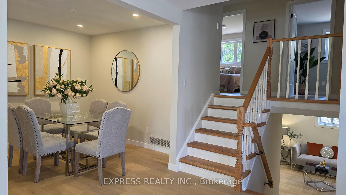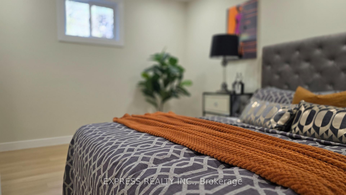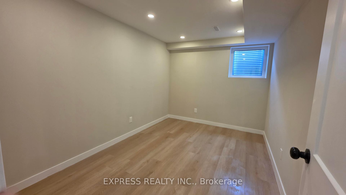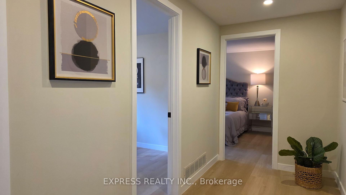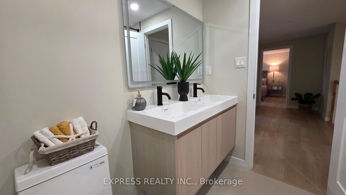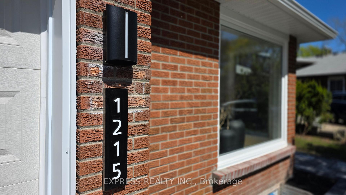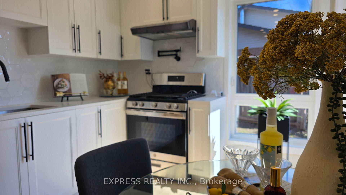$999,000
Available - For Sale
Listing ID: W12138433
1215 Garthdale Cour , Oakville, L6H 2M1, Halton
| This extensively renovated Freehold Semi-Detached Backsplit in the sought-after neighborhood of Falgarwood, Oakville, is a RARE FIND. Featuring modern designs and stylish finishes, the home boasts never-used appliances, brand new owned A/C and furnace, newly installed windows and gutters/eavesdrops, and a beautiful stone-paved walkway. Fresh paint throughout adds to the inviting atmosphere. Nestled in a quiet cul-de-sac surrounded by lush trees, this property offers a tranquil retreat in a safe community, perfect for families. With minimal traffic and a strong sense of community, it is also conveniently located near major highways and highly ranked schools (Iroquois Ridge High School) in Oakville. Don't miss the opportunity to make this exceptional home yours! |
| Price | $999,000 |
| Taxes: | $3971.00 |
| Occupancy: | Vacant |
| Address: | 1215 Garthdale Cour , Oakville, L6H 2M1, Halton |
| Acreage: | < .50 |
| Directions/Cross Streets: | Upper Middle Road East/Eighth Line |
| Rooms: | 6 |
| Rooms +: | 3 |
| Bedrooms: | 3 |
| Bedrooms +: | 1 |
| Family Room: | T |
| Basement: | Full, Finished |
| Level/Floor | Room | Length(ft) | Width(ft) | Descriptions | |
| Room 1 | Main | Living Ro | 15.32 | 13.97 | Hardwood Floor, Large Window, Pot Lights |
| Room 2 | Main | Dining Ro | 8.99 | 8.99 | Hardwood Floor, Pot Lights, Open Concept |
| Room 3 | Main | Kitchen | 13.97 | 7.97 | Hardwood Floor, Custom Counter |
| Room 4 | Upper | Primary B | 14.99 | 9.97 | |
| Room 5 | Upper | Bedroom 2 | 12.04 | 10 | Laminate |
| Room 6 | Upper | Other | 10 | 8.07 | Laminate |
| Room 7 | Lower | Bedroom 3 | 14.99 | 10 | Pot Lights, Laminate |
| Room 8 | Lower | Family Ro | 20.01 | 8.99 | Pot Lights, Laminate |
| Room 9 | Basement | Recreatio | 24.99 | 22.01 | Laminate, Pot Lights, Finished |
| Room 10 | Basement | Bedroom 4 | 12 | 8 | Laminate, Pot Lights, Finished |
| Washroom Type | No. of Pieces | Level |
| Washroom Type 1 | 4 | Upper |
| Washroom Type 2 | 3 | Lower |
| Washroom Type 3 | 2 | Basement |
| Washroom Type 4 | 0 | |
| Washroom Type 5 | 0 |
| Total Area: | 0.00 |
| Property Type: | Semi-Detached |
| Style: | Backsplit 3 |
| Exterior: | Brick |
| Garage Type: | Attached |
| (Parking/)Drive: | Private |
| Drive Parking Spaces: | 2 |
| Park #1 | |
| Parking Type: | Private |
| Park #2 | |
| Parking Type: | Private |
| Pool: | None |
| Approximatly Square Footage: | 1100-1500 |
| Property Features: | Cul de Sac/D, Park |
| CAC Included: | N |
| Water Included: | N |
| Cabel TV Included: | N |
| Common Elements Included: | N |
| Heat Included: | N |
| Parking Included: | N |
| Condo Tax Included: | N |
| Building Insurance Included: | N |
| Fireplace/Stove: | N |
| Heat Type: | Forced Air |
| Central Air Conditioning: | Central Air |
| Central Vac: | N |
| Laundry Level: | Syste |
| Ensuite Laundry: | F |
| Sewers: | Sewer |
| Utilities-Cable: | Y |
| Utilities-Hydro: | Y |
$
%
Years
This calculator is for demonstration purposes only. Always consult a professional
financial advisor before making personal financial decisions.
| Although the information displayed is believed to be accurate, no warranties or representations are made of any kind. |
| EXPRESS REALTY INC. |
|
|

Anita D'mello
Sales Representative
Dir:
416-795-5761
Bus:
416-288-0800
Fax:
416-288-8038
| Book Showing | Email a Friend |
Jump To:
At a Glance:
| Type: | Freehold - Semi-Detached |
| Area: | Halton |
| Municipality: | Oakville |
| Neighbourhood: | 1005 - FA Falgarwood |
| Style: | Backsplit 3 |
| Tax: | $3,971 |
| Beds: | 3+1 |
| Baths: | 3 |
| Fireplace: | N |
| Pool: | None |
Locatin Map:
Payment Calculator:

