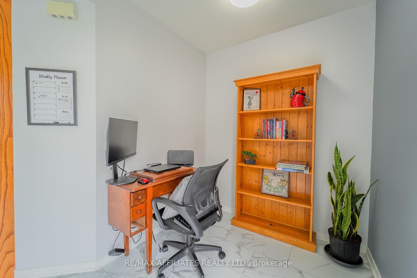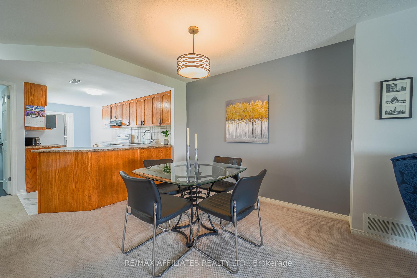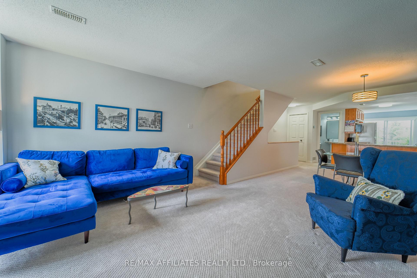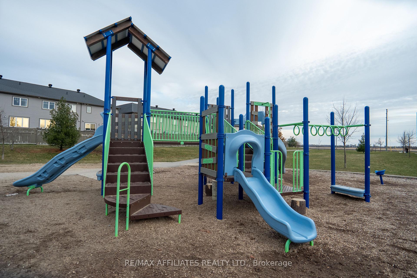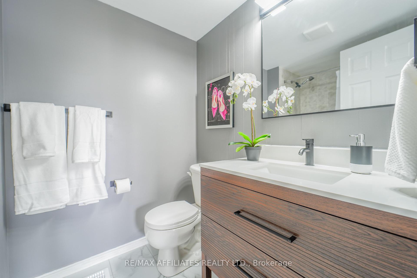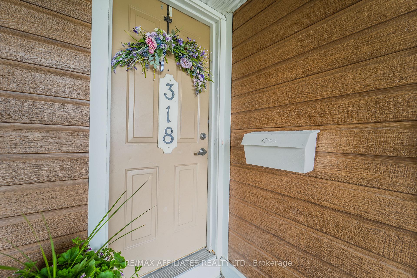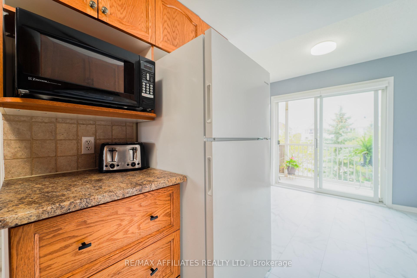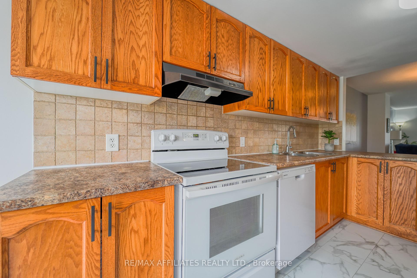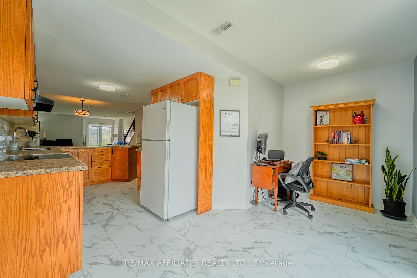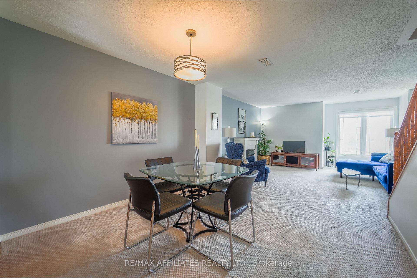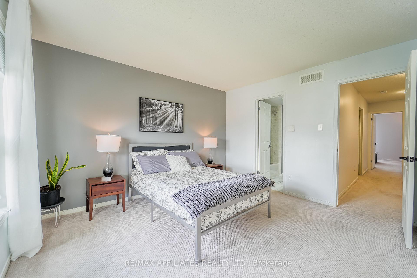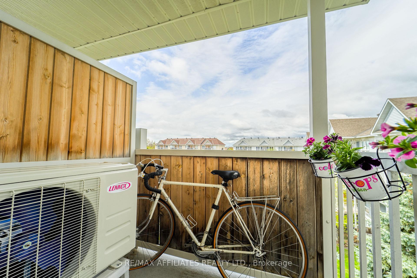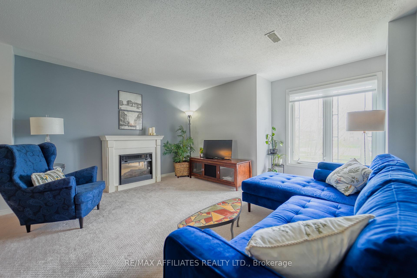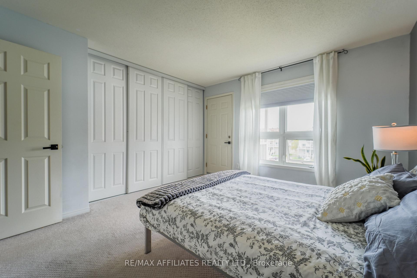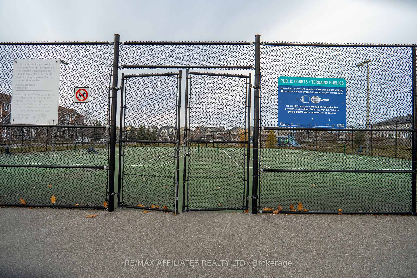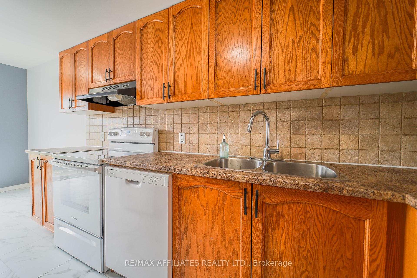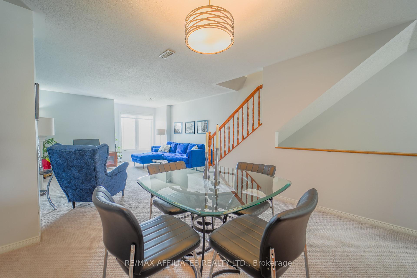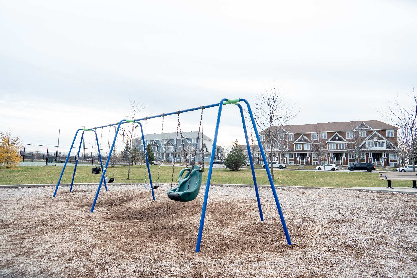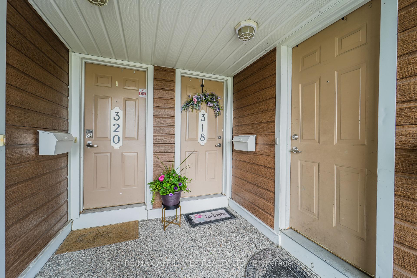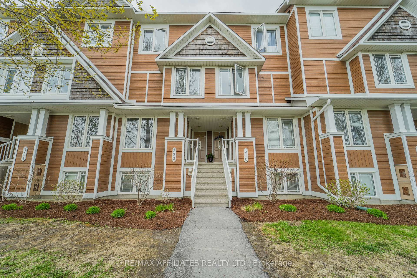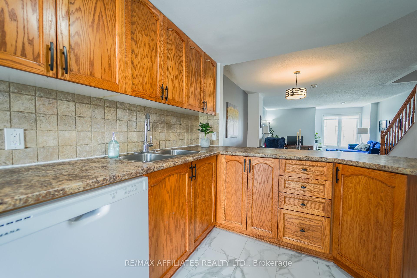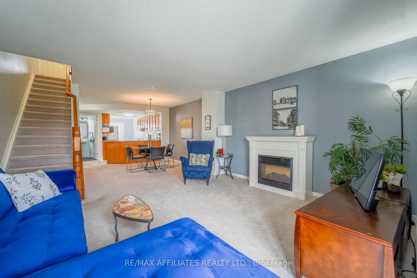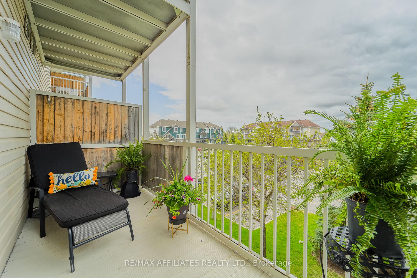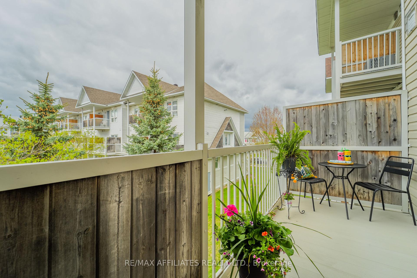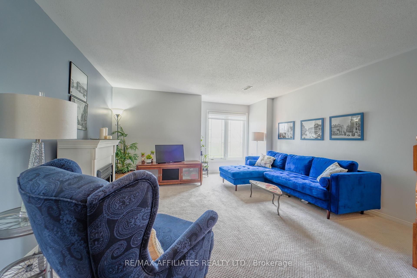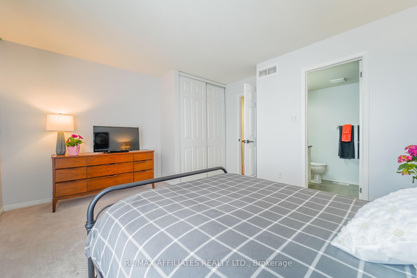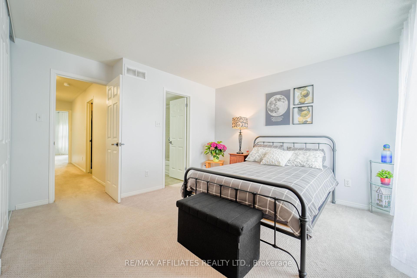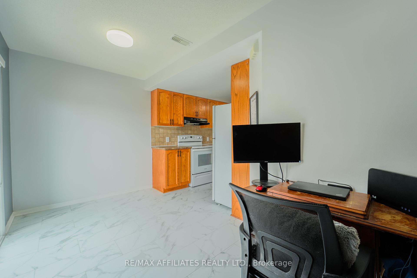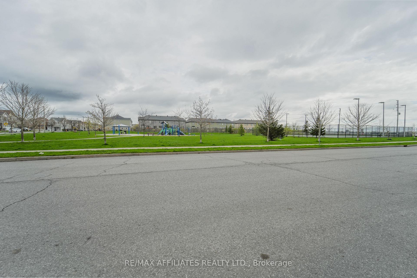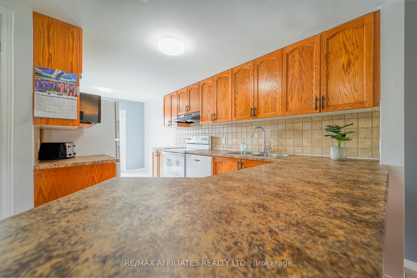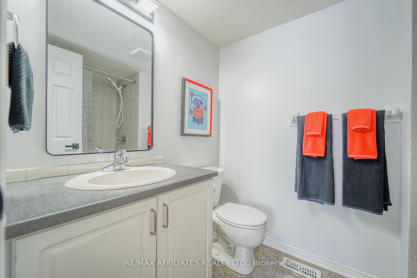$439,500
Available - For Sale
Listing ID: X12137573
318 Crownridge Driv North , Kanata, K2M 3A5, Ottawa
| Discover 318 Crownridge Drive, nestled in Emerald Meadows (Kanata), this stunning 2 bed, 2.5 bath condo offers an exceptional opportunity for first-time buyers, investors or downsizing! Highly desirable upper unit with many cosmetic and system upgrades. Bright spacious open concept main level. The large kitchen features lots of solid wood cabinets, double sink, new flooring and new appliances (2024). There is a separate eating area or office area that opens onto the large private balcony perfect for morning coffee or eating al fresco. The powder room has also been updated. The kitchen is open to the formal dining space as well as the ample living room that overlooks Crownridge Park. The electric fireplace is also included! Upstairs, there is a spacious primary bedroom with ample closet space, a large window over looking the park and a 4 piece en-suite. The secondary bedroom is large, has a wall-to-wall closet, private balcony and an updated 4 piece en-suite as well. There is also a dedicated laundry/mechanical/storage room on this level. Furnace 2019, Hot water tank 2019, Ductless AC 2020, bathroom and kitchen flooring 2025. The location is amazing, steps away from tennis courts, splash pad and a play structure. Just minutes to grocery stores, many dining options, transit, walking trails & more! This home is ready to move in and enjoy for many years to come, do not miss this opportunity! |
| Price | $439,500 |
| Taxes: | $2487.00 |
| Occupancy: | Owner |
| Address: | 318 Crownridge Driv North , Kanata, K2M 3A5, Ottawa |
| Postal Code: | K2M 3A5 |
| Province/State: | Ottawa |
| Directions/Cross Streets: | Hope Side Rd and Crownridge |
| Level/Floor | Room | Length(ft) | Width(ft) | Descriptions | |
| Room 1 | Main | Kitchen | 12.63 | 8.07 | |
| Room 2 | Main | Breakfast | 14.24 | 6.95 | |
| Room 3 | Main | Dining Ro | 11.15 | 9.74 | |
| Room 4 | Main | Living Ro | 16.24 | 14.24 | |
| Room 5 | Main | Powder Ro | 6 | 5.44 | 2 Pc Bath |
| Room 6 | Second | Primary B | 14.17 | 11.71 | |
| Room 7 | Second | Bathroom | 7.54 | 5.58 | 4 Pc Ensuite |
| Room 8 | Second | Bedroom 2 | 12.46 | 11.84 | Balcony |
| Room 9 | Second | Bathroom | 7.54 | 5.58 | 3 Pc Ensuite |
| Room 10 | Second | Laundry | 7.61 | 5.9 |
| Washroom Type | No. of Pieces | Level |
| Washroom Type 1 | 2 | Main |
| Washroom Type 2 | 4 | Second |
| Washroom Type 3 | 4 | Second |
| Washroom Type 4 | 0 | |
| Washroom Type 5 | 0 |
| Total Area: | 0.00 |
| Approximatly Age: | 16-30 |
| Sprinklers: | Smok |
| Washrooms: | 3 |
| Heat Type: | Forced Air |
| Central Air Conditioning: | Other |
| Elevator Lift: | False |
$
%
Years
This calculator is for demonstration purposes only. Always consult a professional
financial advisor before making personal financial decisions.
| Although the information displayed is believed to be accurate, no warranties or representations are made of any kind. |
| RE/MAX AFFILIATES REALTY LTD. |
|
|

Anita D'mello
Sales Representative
Dir:
416-795-5761
Bus:
416-288-0800
Fax:
416-288-8038
| Virtual Tour | Book Showing | Email a Friend |
Jump To:
At a Glance:
| Type: | Com - Condo Apartment |
| Area: | Ottawa |
| Municipality: | Kanata |
| Neighbourhood: | 9010 - Kanata - Emerald Meadows/Trailwest |
| Style: | Multi-Level |
| Approximate Age: | 16-30 |
| Tax: | $2,487 |
| Maintenance Fee: | $390 |
| Beds: | 2 |
| Baths: | 3 |
| Fireplace: | N |
Locatin Map:
Payment Calculator:

