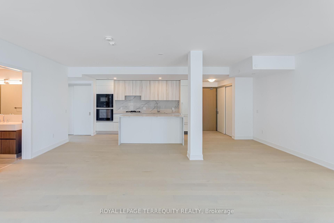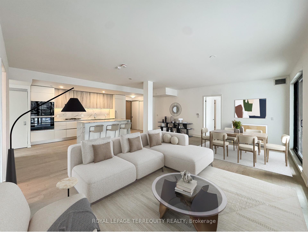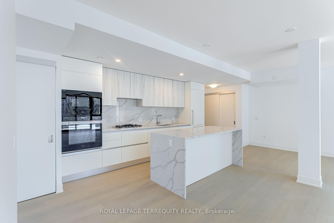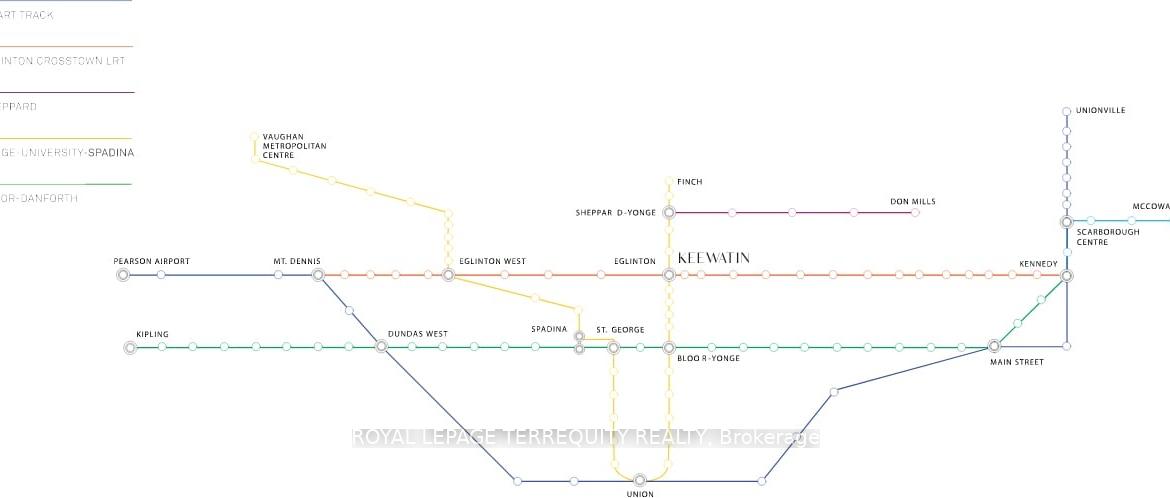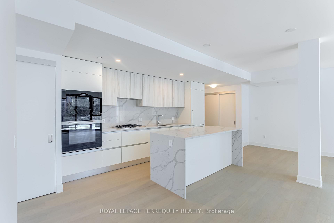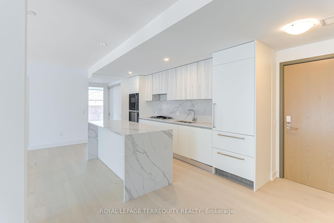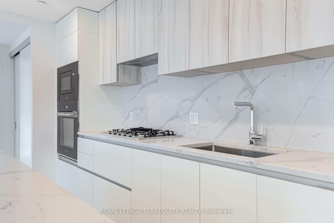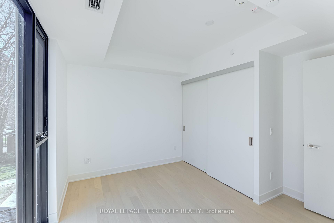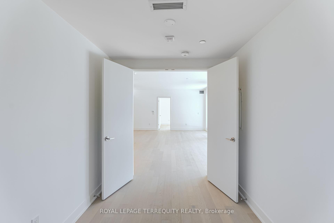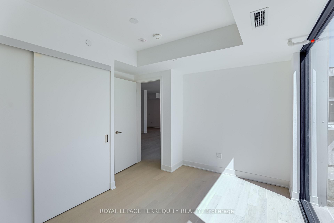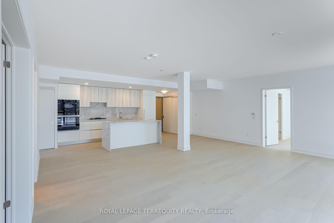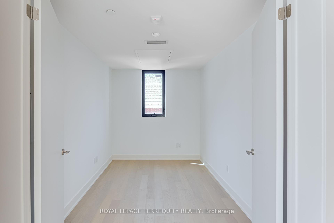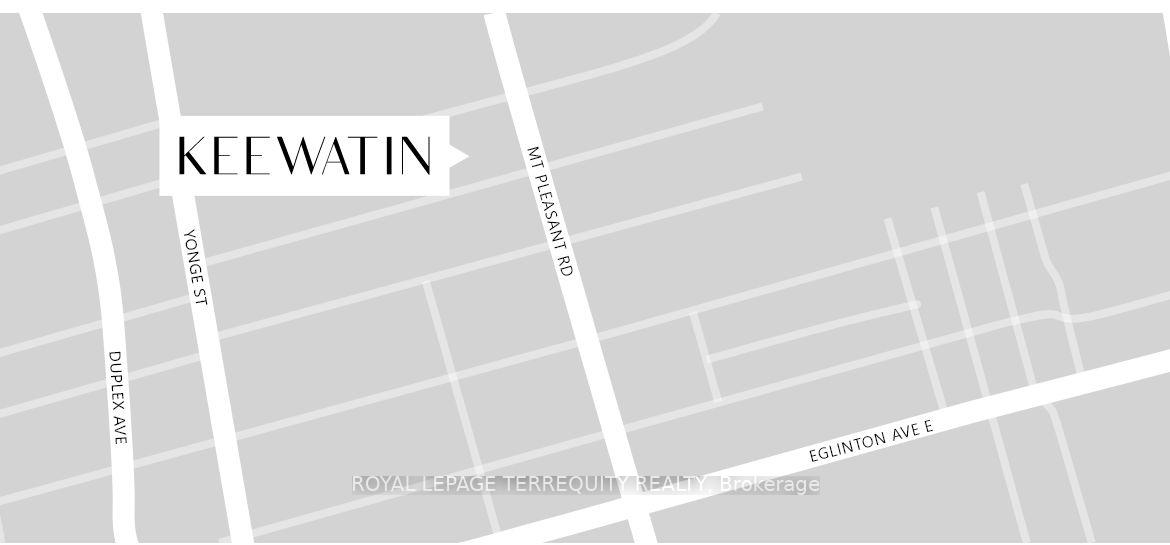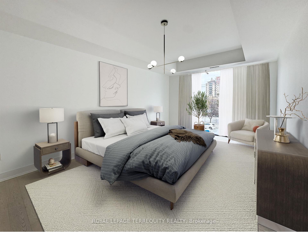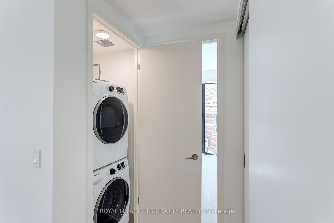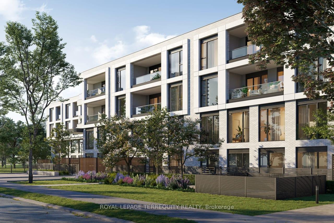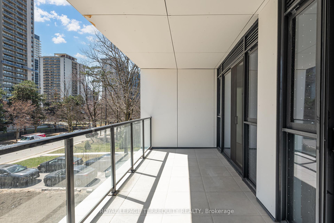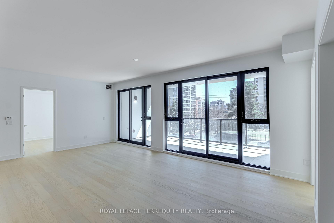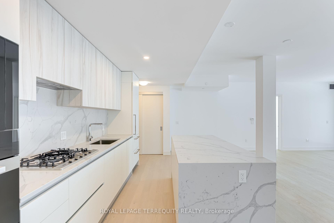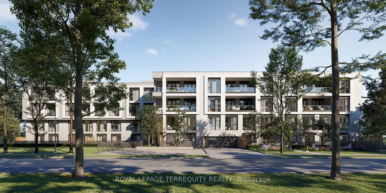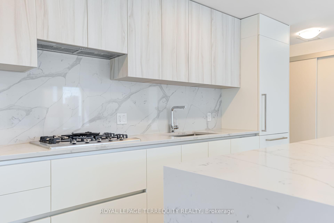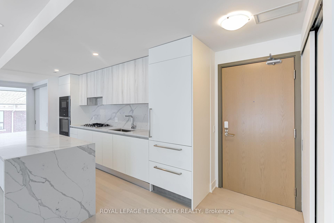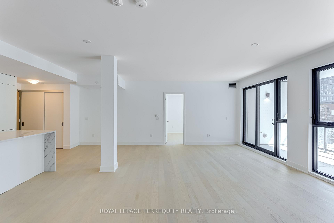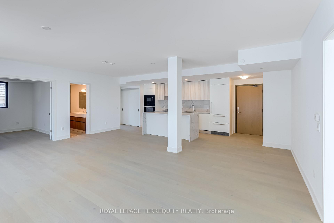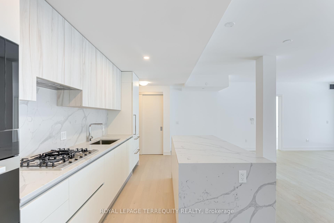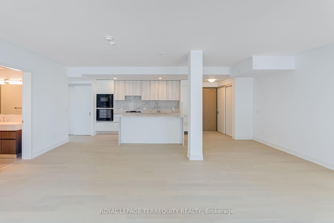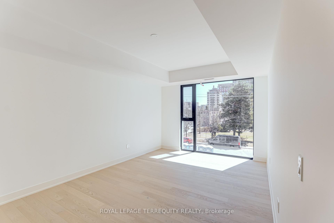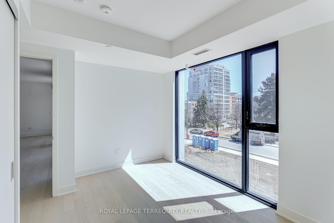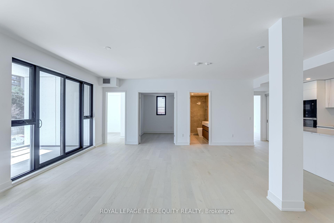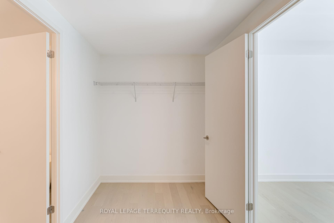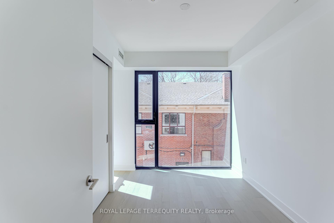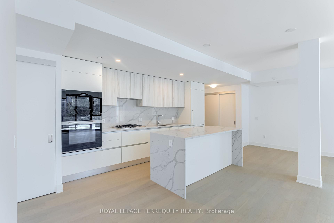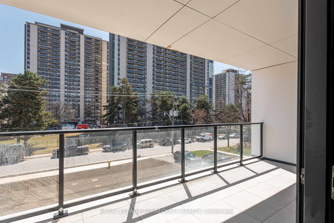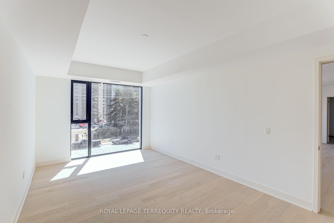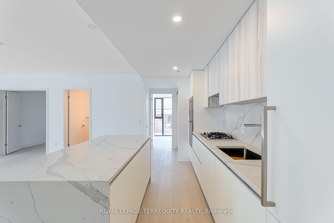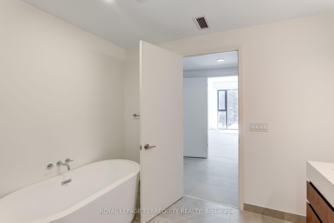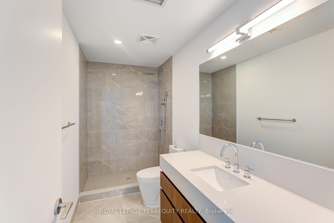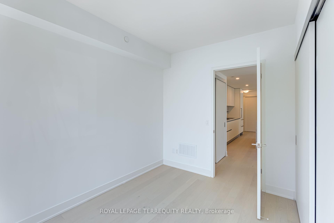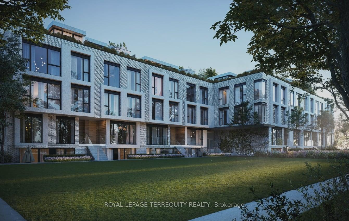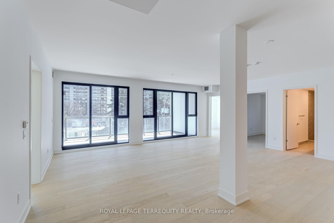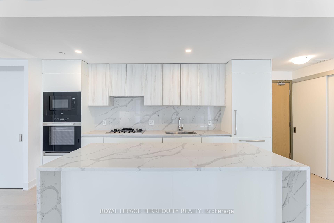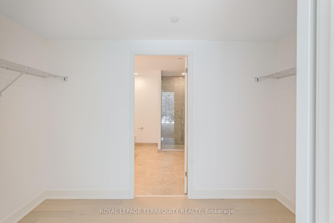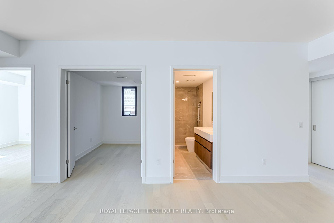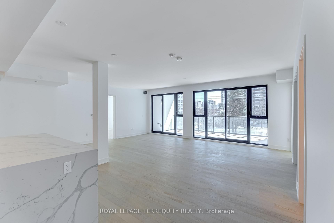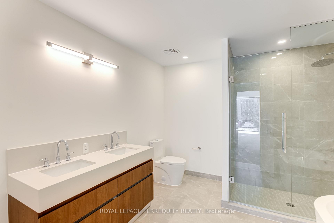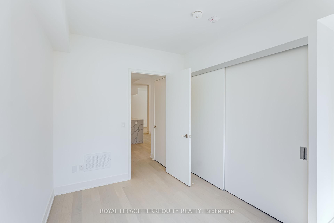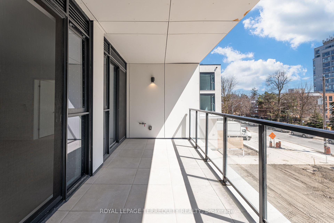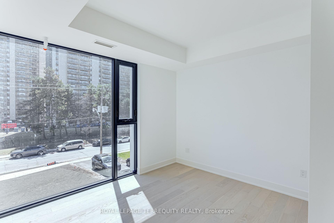$2,450,000
Available - For Sale
Listing ID: C12138499
200 Keewatin Aven , Toronto, M4P 1Z8, Toronto
| Indulge in unparalleled luxury living at The Residences On Keewatin Park. Catering to the discerning buyer, this exclusive enclave of 36 estate-like suites offers a haven for those valuing privacy and exclusivity, nestled in the heart of one of the city's most established & coveted neighbourhoods. Perfect for those seeking a downsized design or extravagant pied-a-terre. Suite 309 won't disappoint, a true masterpiece boasting 1653 sqf. with 3 spacious bedrooms, 1 den/office/gym, 2 spa-like baths, & 2 tandem parking spots. Exquisite Scavolini chefs kitchen with Miele appliances, exquisite quartz waterfall island with ample storage, quartz countertop and overhang, & quartz backsplash. The expansive living and dining area is framed by floor-to-ceiling sliding doors and windows, opening onto a spacious covered terrace - perfect for al fresco dining on warm summer evenings. The luxurious primary suite boasts a generous walk-in closet and an opulent ensuite bath with double sinks, a freestanding tub, and an oversized glass-enclosed shower. At the Keewatin, residents enjoy the highest standards in luxury living, comfort, and privacy where nothing is left to chance. There is truly nothing like it in the entire city. Conveniently located just a short walk to Sherwood park, as well as the shops, dining, and transit options of Mt. Pleasant and Yonge street. With its distinctly contemporary exterior, the Keewatin is an architectural standout in the area. |
| Price | $2,450,000 |
| Taxes: | $0.00 |
| Occupancy: | Vacant |
| Address: | 200 Keewatin Aven , Toronto, M4P 1Z8, Toronto |
| Postal Code: | M4P 1Z8 |
| Province/State: | Toronto |
| Directions/Cross Streets: | Eglinton & Mount Pleasant |
| Level/Floor | Room | Length(ft) | Width(ft) | Descriptions | |
| Room 1 | Flat | Living Ro | 24.67 | 23.19 | Open Concept, Hardwood Floor, W/O To Terrace |
| Room 2 | Flat | Dining Ro | 24.67 | 23.19 | Open Concept, Hardwood Floor, W/O To Terrace |
| Room 3 | Flat | Kitchen | 24.67 | 23.19 | Open Concept, Hardwood Floor, Quartz Counter |
| Room 4 | Flat | Primary B | 18.07 | 9.84 | 5 Pc Ensuite, Hardwood Floor, Walk-In Closet(s) |
| Room 5 | Flat | Bedroom 2 | 9.09 | 12.79 | Window, Hardwood Floor, Closet |
| Room 6 | Flat | Bedroom 3 | 11.48 | 10.07 | Window, Hardwood Floor, Closet |
| Room 7 | Flat | Den | 7.58 | 12.5 | Window, Hardwood Floor, Closet |
| Washroom Type | No. of Pieces | Level |
| Washroom Type 1 | 5 | Flat |
| Washroom Type 2 | 3 | Flat |
| Washroom Type 3 | 0 | |
| Washroom Type 4 | 0 | |
| Washroom Type 5 | 0 |
| Total Area: | 0.00 |
| Approximatly Age: | New |
| Sprinklers: | Secu |
| Washrooms: | 2 |
| Heat Type: | Forced Air |
| Central Air Conditioning: | Central Air |
$
%
Years
This calculator is for demonstration purposes only. Always consult a professional
financial advisor before making personal financial decisions.
| Although the information displayed is believed to be accurate, no warranties or representations are made of any kind. |
| ROYAL LEPAGE TERREQUITY REALTY |
|
|

Anita D'mello
Sales Representative
Dir:
416-795-5761
Bus:
416-288-0800
Fax:
416-288-8038
| Book Showing | Email a Friend |
Jump To:
At a Glance:
| Type: | Com - Condo Apartment |
| Area: | Toronto |
| Municipality: | Toronto C10 |
| Neighbourhood: | Mount Pleasant East |
| Style: | Apartment |
| Approximate Age: | New |
| Beds: | 3+1 |
| Baths: | 2 |
| Fireplace: | N |
Locatin Map:
Payment Calculator:

