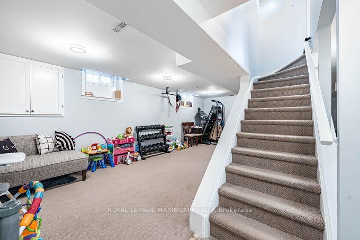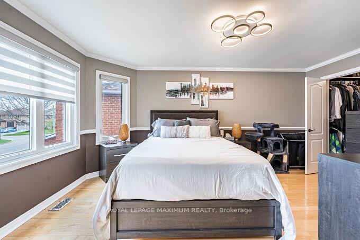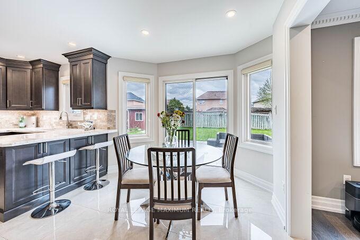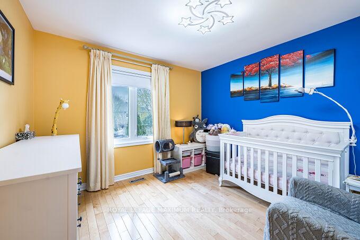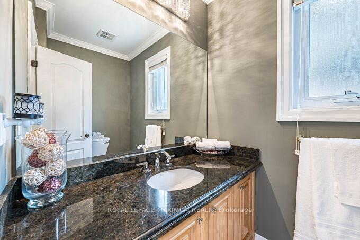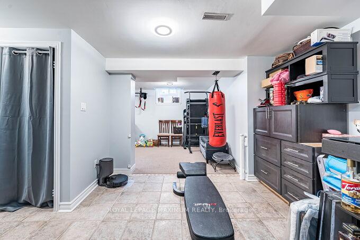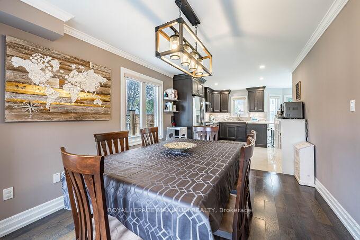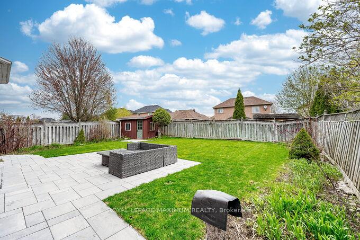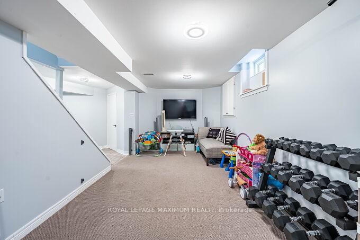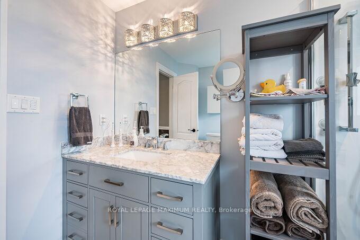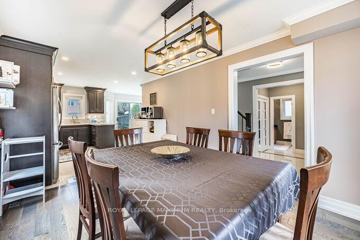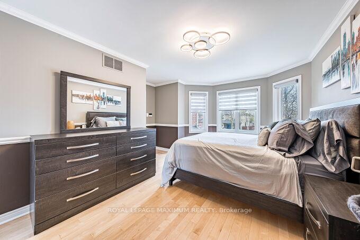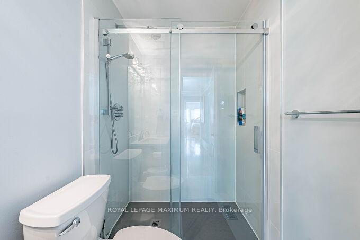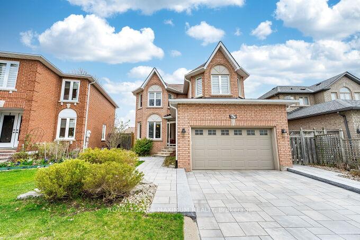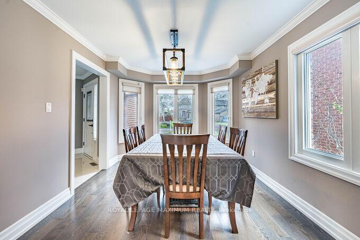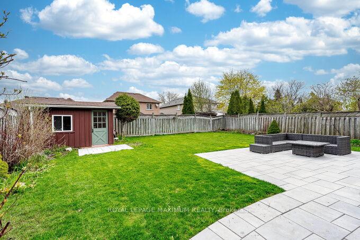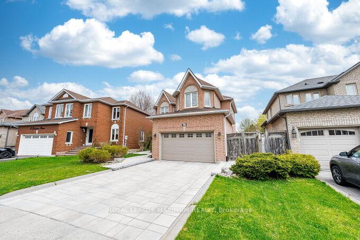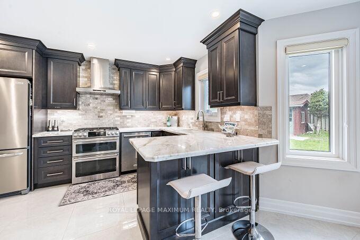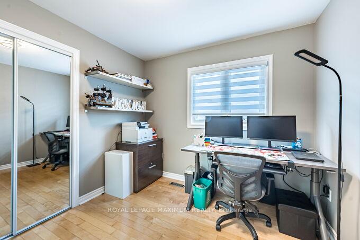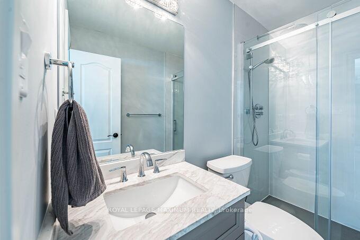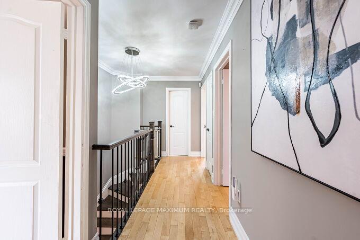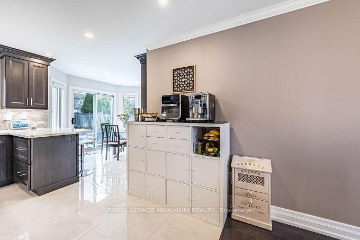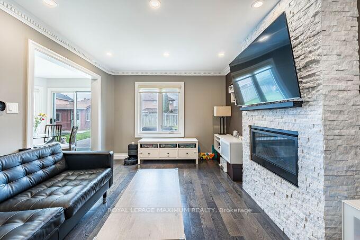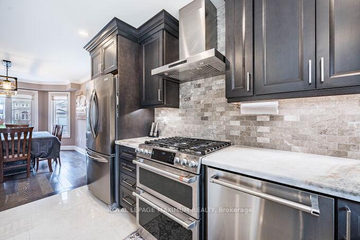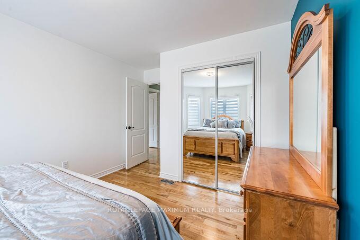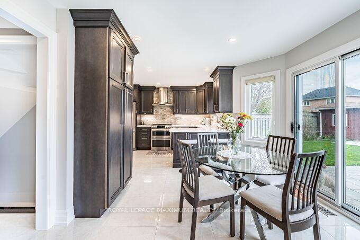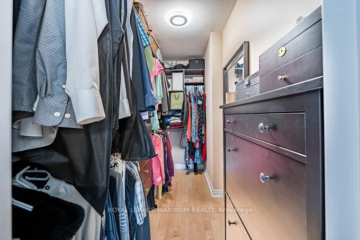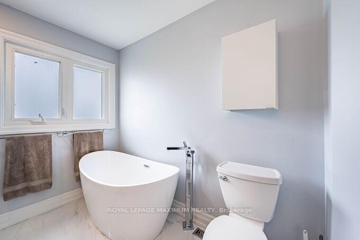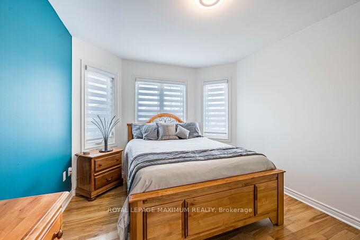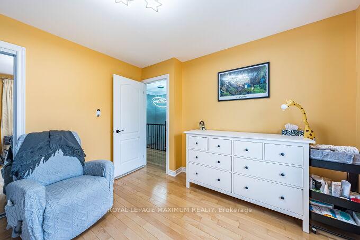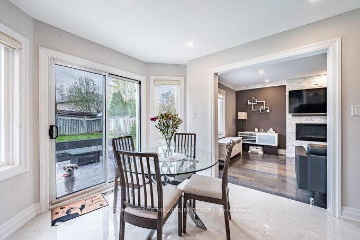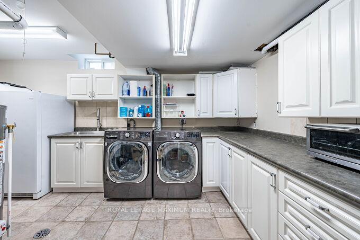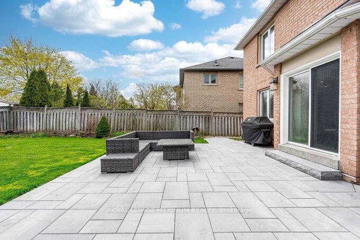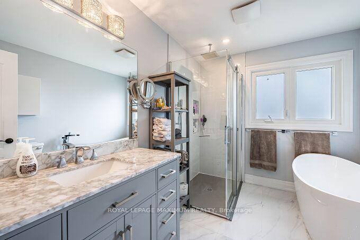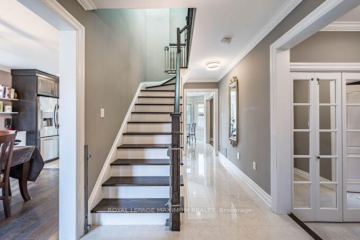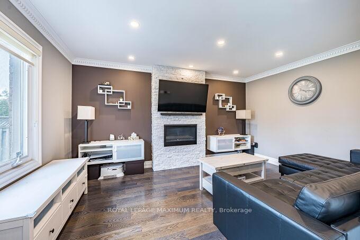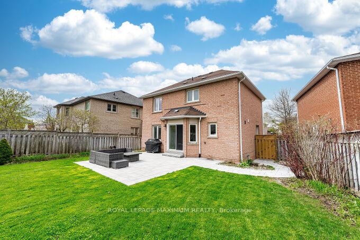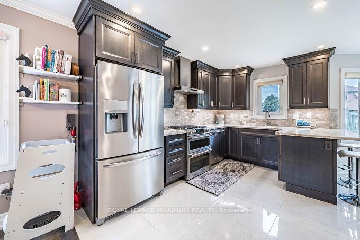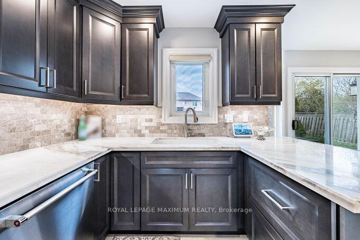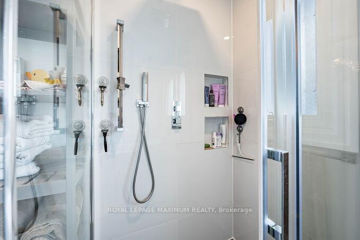$1,378,000
Available - For Sale
Listing ID: N12136507
67 Grampian Aven , Vaughan, L6A 1Z6, York
| Stunning 4-bedroom home in the heart of Maple. The newly renovated open concept main floor features a modern kitchen with custom cabinetry that includes a B/i spice rack and sheet tray pull out, matching marble counters, stone backsplash, farmer's sink, S/S appliances, quality hardwood and porcelain flooring, matching woodstaircase, smooth ceilings and pot lights throughout. The Primary bedroom includes a walk-in closet, renovated ensuite with a custom shower and floating tub. There are three additional spacious bedrooms and a renovated main washroom. The fully finished basement offers flexible space for a family room, extra storage, fully finished laundry area and cold room. Huge pool-sized lot features a spacious garage, new smooth stone $$ spent on new smooth stone driveway and walkways (both sides of the home) and including a large backyard patio. This is a great home for entertaining and also for raising a young family, with schools, shopping, and all amenities available close to Canada's Wonderland, Vaughan Mills, Cortellucci Hospital, public transit, and close to the highway. Live just a short walk away from transit, schools and park. Potential to add a 700 sqft addition, stamped drawings to be included with the sale of the home. |
| Price | $1,378,000 |
| Taxes: | $5410.00 |
| Assessment Year: | 2024 |
| Occupancy: | Owner |
| Address: | 67 Grampian Aven , Vaughan, L6A 1Z6, York |
| Directions/Cross Streets: | Roseheath and Melville |
| Rooms: | 7 |
| Rooms +: | 1 |
| Bedrooms: | 4 |
| Bedrooms +: | 0 |
| Family Room: | F |
| Basement: | Finished |
| Level/Floor | Room | Length(ft) | Width(ft) | Descriptions | |
| Room 1 | Main | Family Ro | 15.25 | 10.66 | Hardwood Floor, Stone Fireplace, Overlooks Backyard |
| Room 2 | Main | Dining Ro | 18.86 | 10.5 | Hardwood Floor, Bay Window, Crown Moulding |
| Room 3 | Main | Kitchen | 18.04 | 10.5 | Porcelain Floor, Custom Counter, Marble Counter |
| Room 4 | Upper | Primary B | 16.73 | 10.5 | Hardwood Floor, 4 Pc Ensuite, Walk-In Closet(s) |
| Room 5 | Upper | Bedroom 2 | 12.46 | 10.33 | Hardwood Floor, Double Closet, Bay Window |
| Room 6 | Upper | Bedroom 3 | 10 | 12.63 | Hardwood Floor, Double Closet |
| Room 7 | Upper | Bedroom 4 | 11.48 | 11.48 | Hardwood Floor, Double Closet, Overlooks Backyard |
| Room 8 | Lower | Recreatio | 26.24 | 9.84 | Carpet Free |
| Room 9 | Lower | Laundry | Ceramic Floor, Laundry Sink | ||
| Room 10 | Lower | Cold Room |
| Washroom Type | No. of Pieces | Level |
| Washroom Type 1 | 4 | Second |
| Washroom Type 2 | 2 | Main |
| Washroom Type 3 | 0 | |
| Washroom Type 4 | 0 | |
| Washroom Type 5 | 0 |
| Total Area: | 0.00 |
| Property Type: | Detached |
| Style: | 2-Storey |
| Exterior: | Brick |
| Garage Type: | Attached |
| (Parking/)Drive: | Private |
| Drive Parking Spaces: | 2 |
| Park #1 | |
| Parking Type: | Private |
| Park #2 | |
| Parking Type: | Private |
| Pool: | None |
| Other Structures: | Garden Shed |
| Approximatly Square Footage: | 1500-2000 |
| Property Features: | Fenced Yard, Level |
| CAC Included: | N |
| Water Included: | N |
| Cabel TV Included: | N |
| Common Elements Included: | N |
| Heat Included: | N |
| Parking Included: | N |
| Condo Tax Included: | N |
| Building Insurance Included: | N |
| Fireplace/Stove: | Y |
| Heat Type: | Forced Air |
| Central Air Conditioning: | Central Air |
| Central Vac: | Y |
| Laundry Level: | Syste |
| Ensuite Laundry: | F |
| Sewers: | Sewer |
$
%
Years
This calculator is for demonstration purposes only. Always consult a professional
financial advisor before making personal financial decisions.
| Although the information displayed is believed to be accurate, no warranties or representations are made of any kind. |
| ROYAL LEPAGE MAXIMUM REALTY |
|
|

Anita D'mello
Sales Representative
Dir:
416-795-5761
Bus:
416-288-0800
Fax:
416-288-8038
| Virtual Tour | Book Showing | Email a Friend |
Jump To:
At a Glance:
| Type: | Freehold - Detached |
| Area: | York |
| Municipality: | Vaughan |
| Neighbourhood: | Maple |
| Style: | 2-Storey |
| Tax: | $5,410 |
| Beds: | 4 |
| Baths: | 3 |
| Fireplace: | Y |
| Pool: | None |
Locatin Map:
Payment Calculator:

