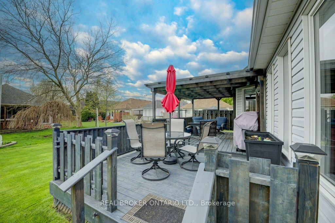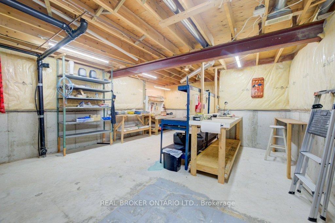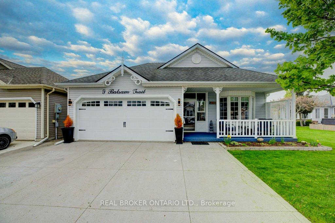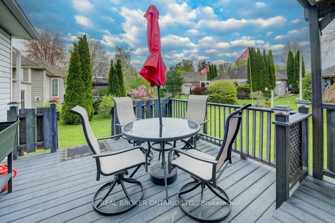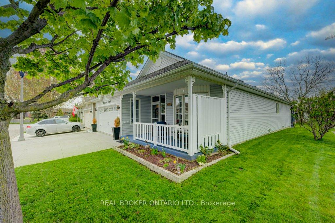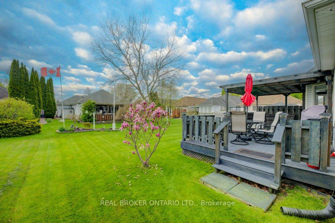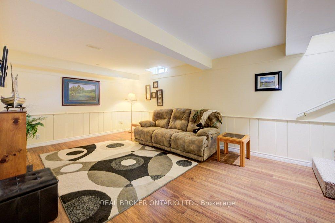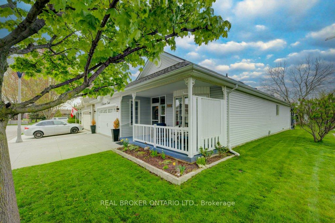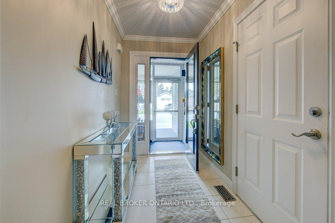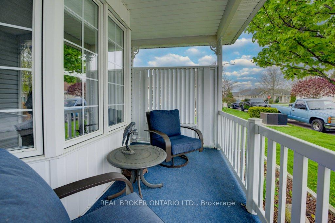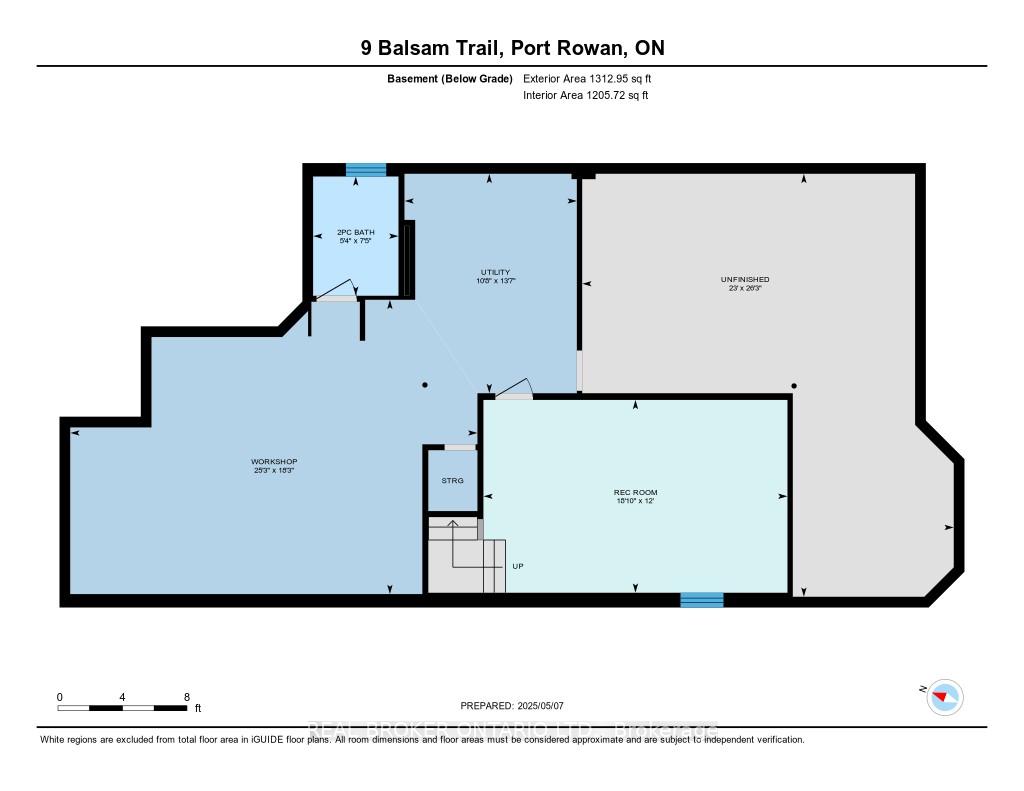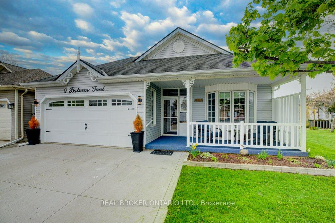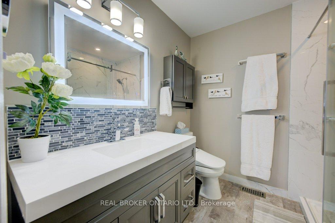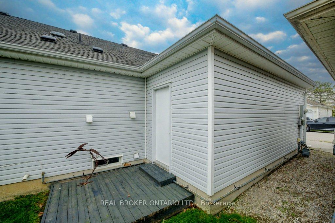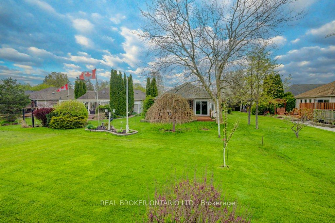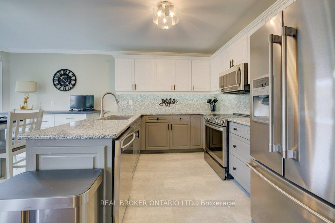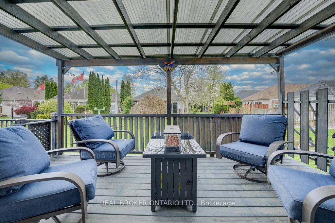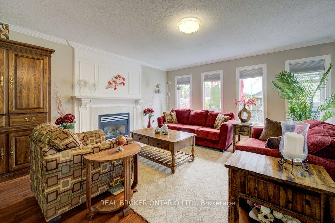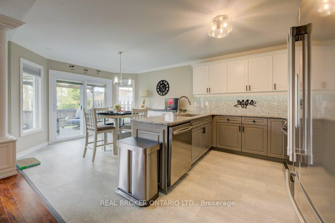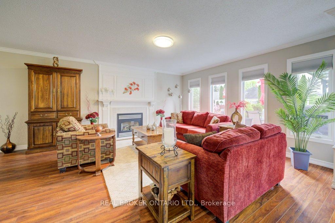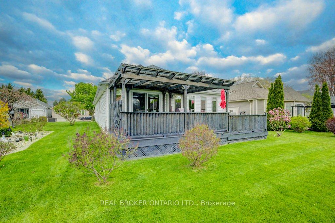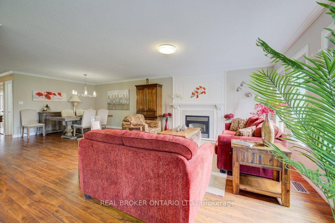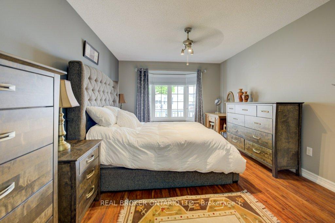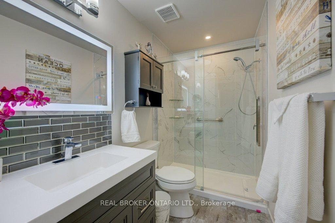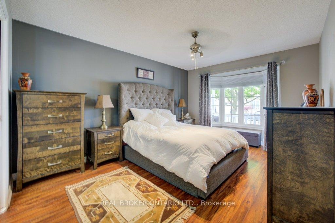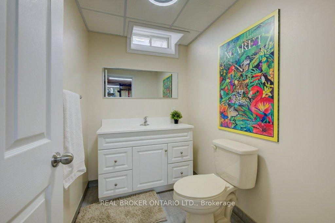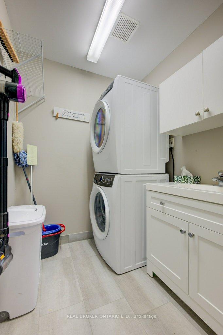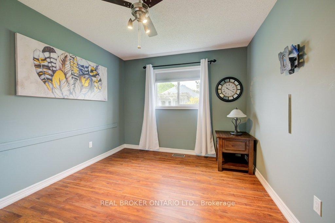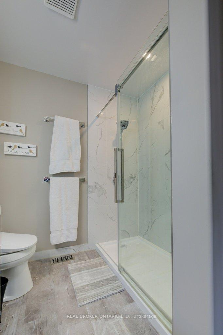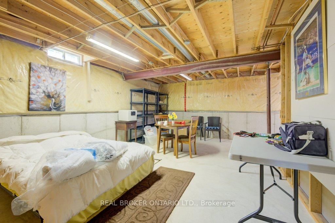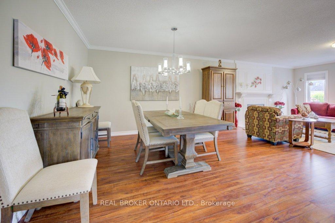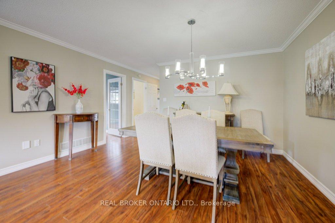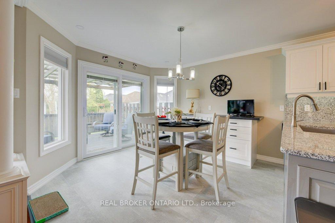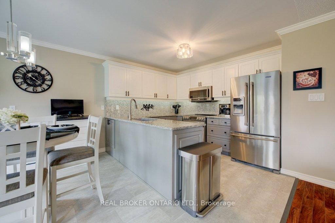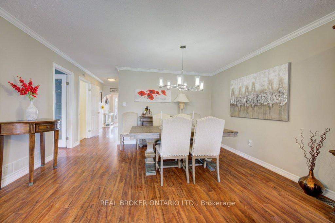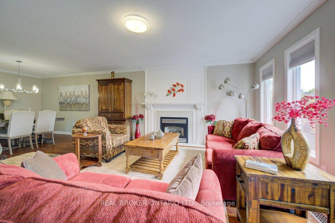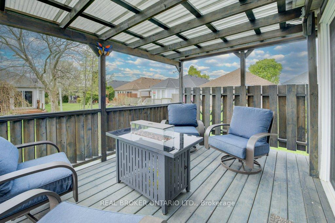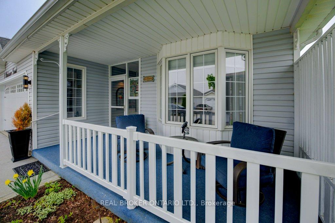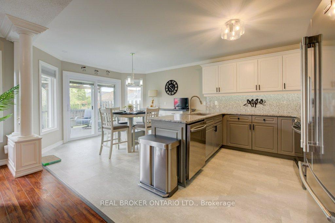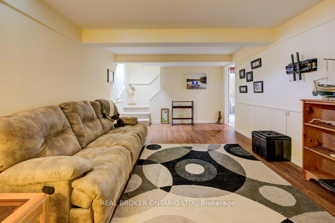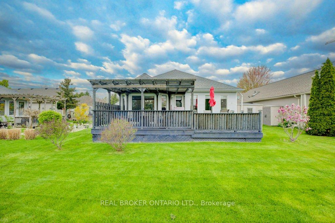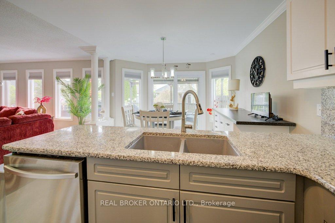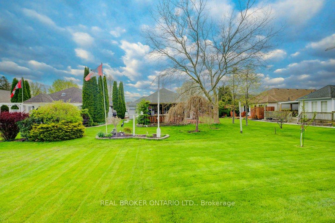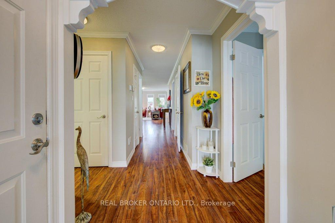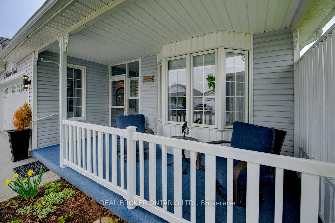$699,900
Available - For Sale
Listing ID: X12138506
9 Balsam Trai , Norfolk, N0E 1M0, Norfolk
| An exceptional home nestled in the heart of the highly sought-after Villages of Long Point Bay, a vibrant adult lifestyle community in beautiful Port Rowan. Offering over 2,700 sqft of meticulously maintained and updated living space, this 2-bed, 2.5-bath residence delivers elegance, comfort, and functionality in equal measure. From the moment you arrive, you'll notice the thoughtful upgrades throughout the property. The home has been completely remodeled from front to back, beginning with the front enclosed vestibule, featuring a new door and front porchperfect for welcoming guests or enjoying a quiet morning. Step inside to discover freshly repainted interiors, rich hardwood floors, tasteful crown moulding, and modern design elements that create a bright and inviting atmosphere throughout. The expansive main floor includes a large living and dining area with French doors leading to a spacious back deckideal for entertaining or unwinding. The elegant master suite is a standout, featuring hardwood flooring, a walk-in closet, and a luxurious ensuite bath complete with a glass and ceramic walk-in shower, skylight, heated mirror, raised toilet seat, new vanity with countertop, and built-in floor-to-ceiling storage. Additional features include a heated and insulated oversized double-car garage, a main-panel-connected generator for peace of mind, and numerous updates to suit comfortable adult living. The partially finished lower level offers flexible space for hobbies, guests, or additional storage. Located within walking distance to downtown shopping and the picturesque shores of Long Point Bay on Lake Erie, youll enjoy the best of lakeside living. Residents of this friendly community also benefit from access to a well-appointed clubhouse feat. an indoor pool, hot tub, billiards, fitness area, and social spaces. Whether you're looking to retire in comfort or simply downsize into a supportive and amenity-rich community, this home offers the lifestyle you deserve. |
| Price | $699,900 |
| Taxes: | $3742.00 |
| Assessment Year: | 2025 |
| Occupancy: | Owner |
| Address: | 9 Balsam Trai , Norfolk, N0E 1M0, Norfolk |
| Acreage: | < .50 |
| Directions/Cross Streets: | Walsingham Dr |
| Rooms: | 7 |
| Rooms +: | 3 |
| Bedrooms: | 2 |
| Bedrooms +: | 0 |
| Family Room: | T |
| Basement: | Partially Fi |
| Level/Floor | Room | Length(ft) | Width(ft) | Descriptions | |
| Room 1 | Main | Primary B | 11.09 | 18.83 | Walk-In Closet(s) |
| Room 2 | Main | Bathroom | 7.51 | 7.41 | 3 Pc Ensuite |
| Room 3 | Main | Bedroom | 12.33 | 10 | |
| Room 4 | Main | Kitchen | 11.58 | 8.59 | |
| Room 5 | Main | Dining Ro | 11.68 | 10.66 | Walk-Out, Balcony |
| Room 6 | Main | Living Ro | 15.48 | 16.99 | |
| Room 7 | Main | Dining Ro | 14.5 | 10.17 | |
| Room 8 | Main | Bathroom | 10.07 | 4.99 | 3 Pc Bath |
| Room 9 | Basement | Workshop | 18.24 | 25.26 | |
| Room 10 | Basement | Bathroom | 7.41 | 5.35 | 2 Pc Bath |
| Room 11 | Basement | Utility R | 13.58 | 10.66 | |
| Room 12 | Basement | Recreatio | 12 | 18.83 |
| Washroom Type | No. of Pieces | Level |
| Washroom Type 1 | 3 | Main |
| Washroom Type 2 | 2 | Basement |
| Washroom Type 3 | 0 | |
| Washroom Type 4 | 0 | |
| Washroom Type 5 | 0 |
| Total Area: | 0.00 |
| Property Type: | Detached |
| Style: | Bungalow |
| Exterior: | Aluminum Siding, Metal/Steel Sidi |
| Garage Type: | Attached |
| (Parking/)Drive: | Private Do |
| Drive Parking Spaces: | 2 |
| Park #1 | |
| Parking Type: | Private Do |
| Park #2 | |
| Parking Type: | Private Do |
| Pool: | Communit |
| Approximatly Square Footage: | 1100-1500 |
| Property Features: | Golf, Beach |
| CAC Included: | N |
| Water Included: | N |
| Cabel TV Included: | N |
| Common Elements Included: | N |
| Heat Included: | N |
| Parking Included: | N |
| Condo Tax Included: | N |
| Building Insurance Included: | N |
| Fireplace/Stove: | Y |
| Heat Type: | Forced Air |
| Central Air Conditioning: | Central Air |
| Central Vac: | Y |
| Laundry Level: | Syste |
| Ensuite Laundry: | F |
| Sewers: | Sewer |
$
%
Years
This calculator is for demonstration purposes only. Always consult a professional
financial advisor before making personal financial decisions.
| Although the information displayed is believed to be accurate, no warranties or representations are made of any kind. |
| REAL BROKER ONTARIO LTD. |
|
|

Anita D'mello
Sales Representative
Dir:
416-795-5761
Bus:
416-288-0800
Fax:
416-288-8038
| Book Showing | Email a Friend |
Jump To:
At a Glance:
| Type: | Freehold - Detached |
| Area: | Norfolk |
| Municipality: | Norfolk |
| Neighbourhood: | Norfolk |
| Style: | Bungalow |
| Tax: | $3,742 |
| Beds: | 2 |
| Baths: | 3 |
| Fireplace: | Y |
| Pool: | Communit |
Locatin Map:
Payment Calculator:

