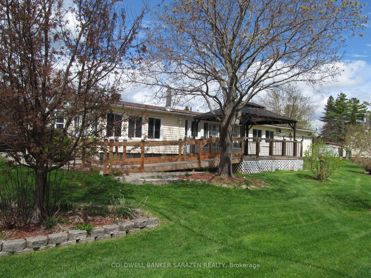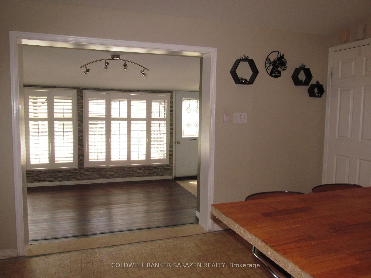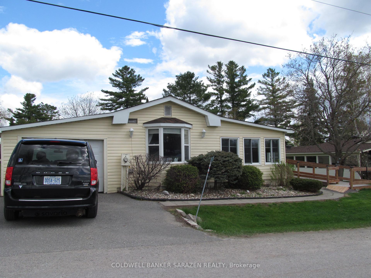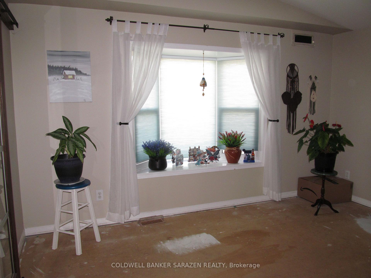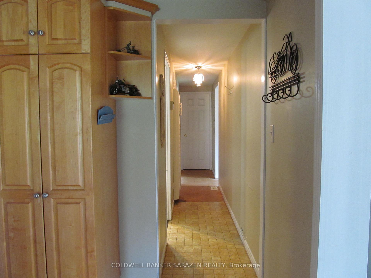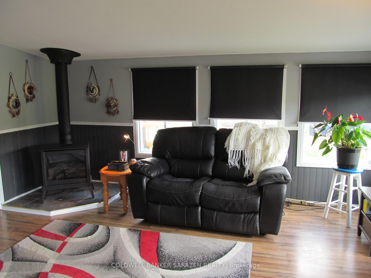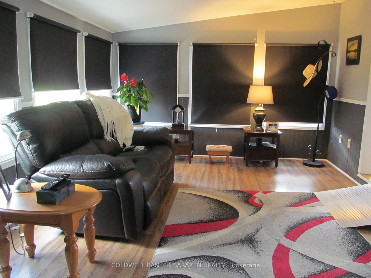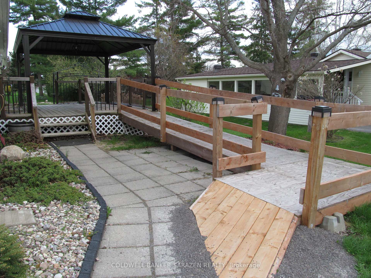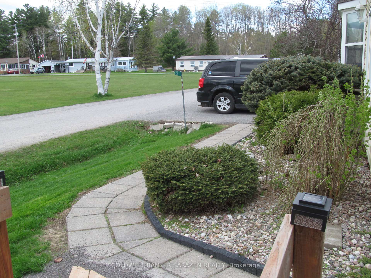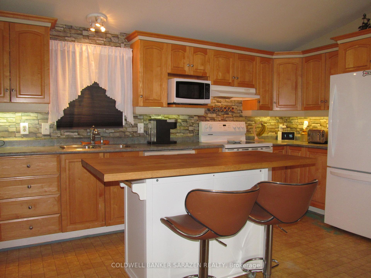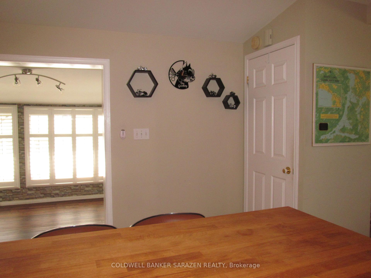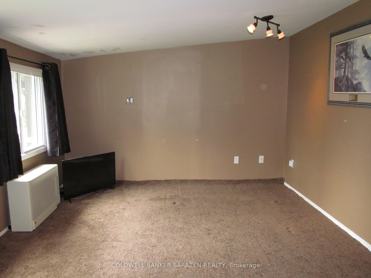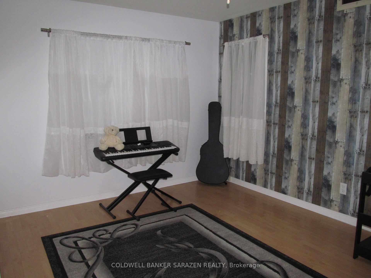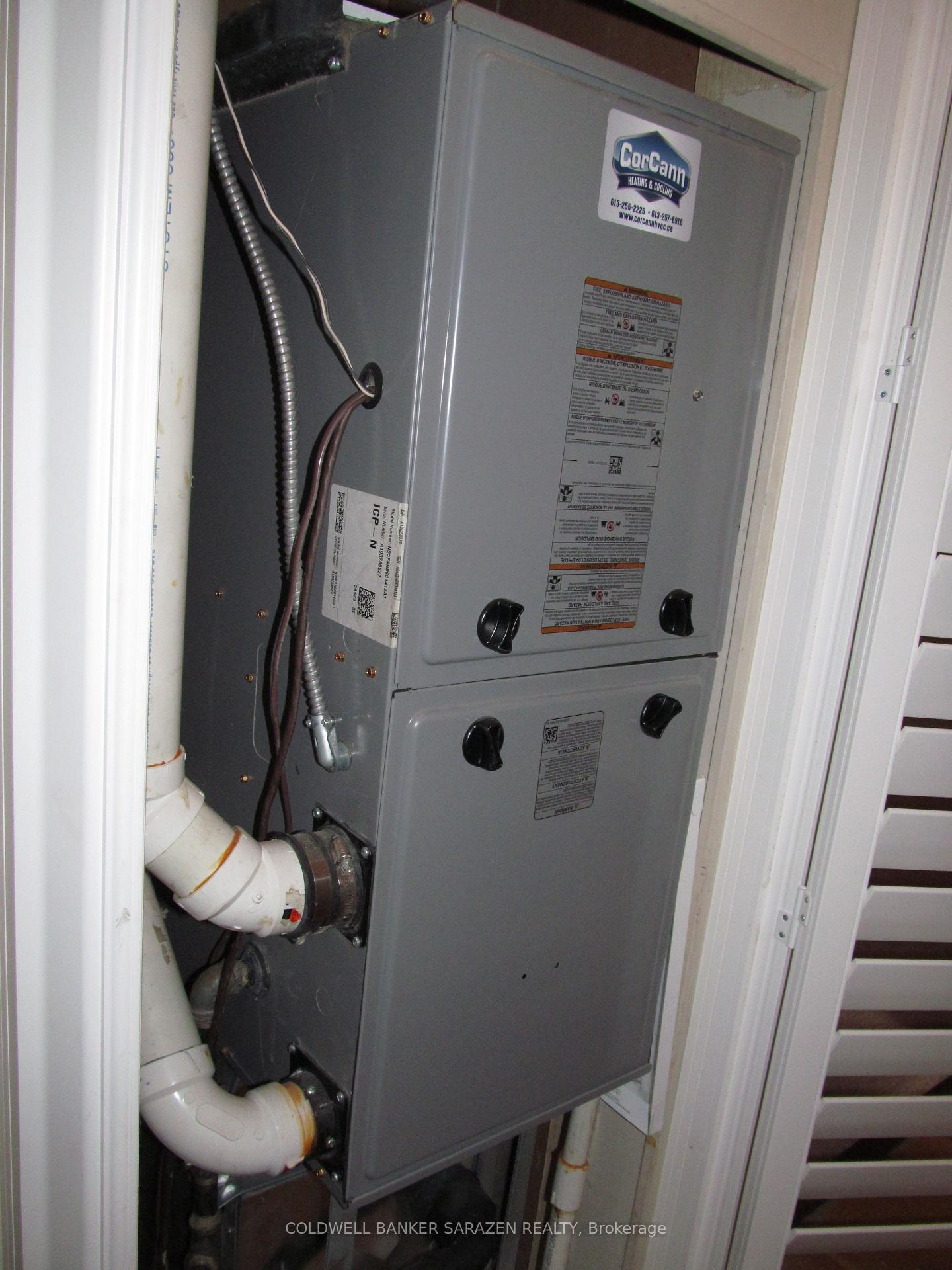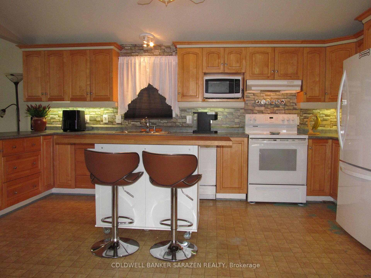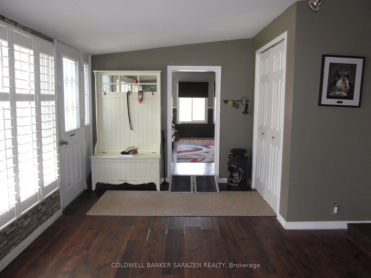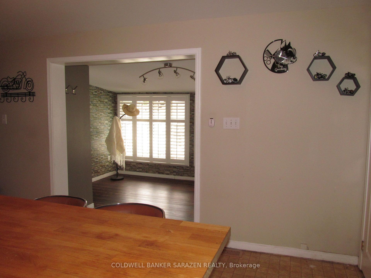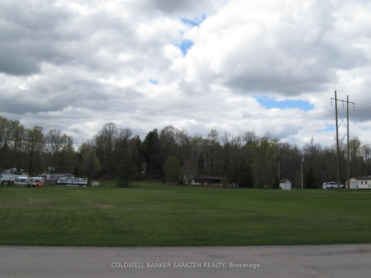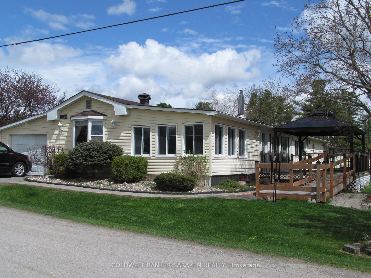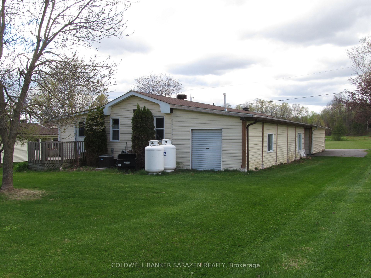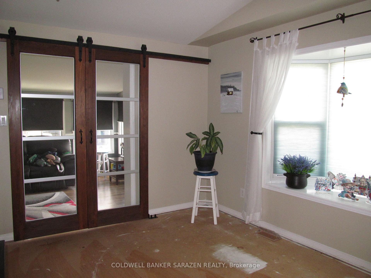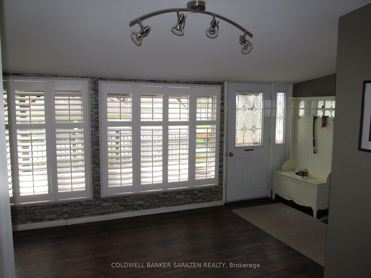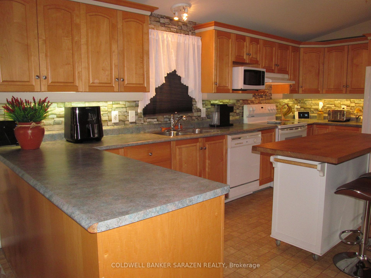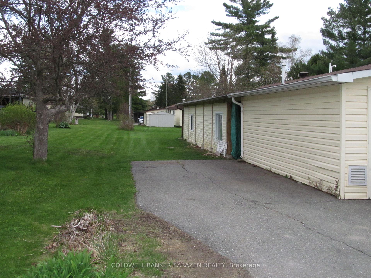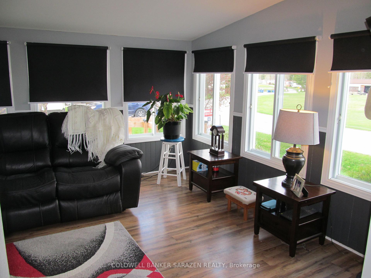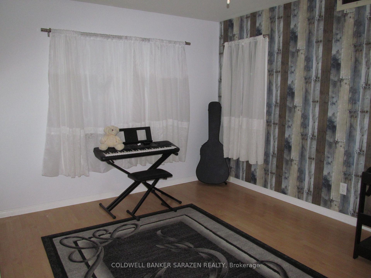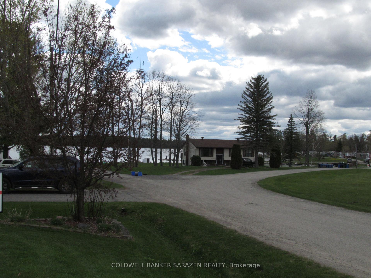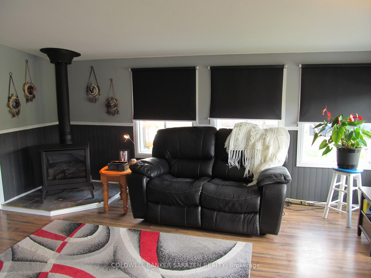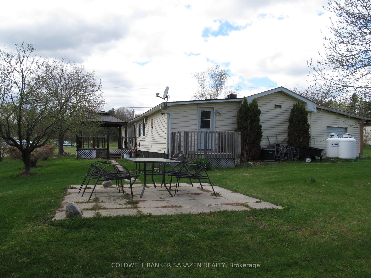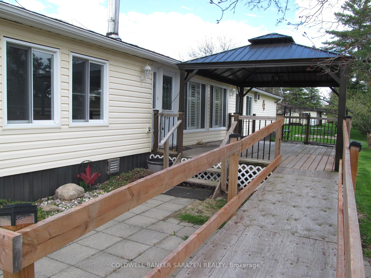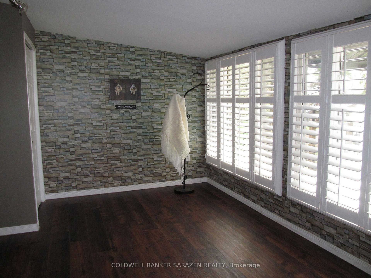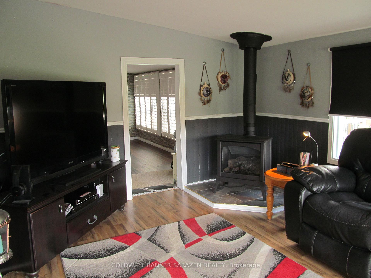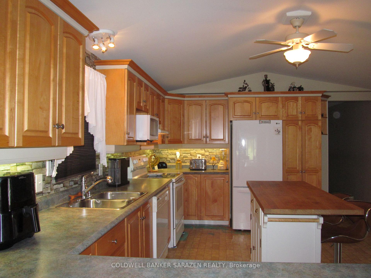$327,500
Available - For Sale
Listing ID: X12138511
21 Lakefront Lane , McNab/Braeside, K0A 3L0, Renfrew
| Welcome to retirement living at it's best located on gorgeous White Lake! Enjoy your golden years living in this quiet and impecablly maintained mobile trailer community when you purchase this 9 room, approximately 1600 sq ft home. Walk the dogs, drive your golf cart to visit neighbours or go fishing/swimming in the lake (boat slip rentals at your doorstep). This home has 2 bedrooms, one with a his & her closets, a den which could easily be converted to another bedroom, at-home office or exercise area. The spacious entry/foyer from the side deck leads into an exceptionally large eat-in kitchen with maple cupboards and vaulted ceilings. A pleasurable time will be had eating meals with family and friends in the dining area which overlooks the beautiful green common area and lake.(Replacement flooring in dining/kitchen will be paid for by Seller). Cozy up with a good book or watch your favourite movie while sitting in the living room enjoying the propane fireplace or take in the peaceful views of the lake from the many surrounding windows. Lazy summer days will be spent on the sizeable side deck with a hard-top cover accessed by a wheel chair ramp from the paved driveway. There is a large attached storage area for all the garden implements and generator. Included with the property an invisible fence should you have a dog. Land lease $375/month. Minutes to the White Lake General Store 15 minutes to Arnprior and the junction to Highway 417. All this can be yours tomorrow so don't miss out book a showing now! |
| Price | $327,500 |
| Taxes: | $727.00 |
| Occupancy: | Owner |
| Address: | 21 Lakefront Lane , McNab/Braeside, K0A 3L0, Renfrew |
| Directions/Cross Streets: | Burnstown Rd and Lakefront Lane |
| Rooms: | 9 |
| Bedrooms: | 2 |
| Bedrooms +: | 0 |
| Family Room: | F |
| Basement: | None |
| Level/Floor | Room | Length(ft) | Width(ft) | Descriptions | |
| Room 1 | Main | Bedroom | 12.99 | 10.99 | Ceiling Fan(s), His and Hers Closets, Carpet Free |
| Room 2 | Main | Bedroom 2 | 10.5 | 8.2 | B/I Closet, Ceiling Fan(s) |
| Room 3 | Main | Living Ro | 13.22 | 11.68 | Gas Fireplace, Laminate, Ceiling Fan(s) |
| Room 4 | Main | Dining Ro | 14.99 | 12.1 | Bay Window, Ceiling Fan(s) |
| Room 5 | Main | Foyer | 17.48 | 11.18 | California Shutters, Sunken Room, B/I Closet |
| Room 6 | Main | Kitchen | 17.48 | 11.18 | B/I Appliances, Breakfast Bar, Ceiling Fan(s) |
| Room 7 | Main | Bathroom | 9.12 | 7.51 | 4 Pc Bath, B/I Vanity, Linen Closet |
| Room 8 | Main | Den | 10.69 | 13.68 | Wall Sconce Lighting |
| Room 9 | Main | Mud Room | 14.1 | 10.1 | Combined w/Laundry, Overlooks Backyard |
| Washroom Type | No. of Pieces | Level |
| Washroom Type 1 | 4 | Main |
| Washroom Type 2 | 0 | |
| Washroom Type 3 | 0 | |
| Washroom Type 4 | 0 | |
| Washroom Type 5 | 0 |
| Total Area: | 0.00 |
| Approximatly Age: | 31-50 |
| Property Type: | MobileTrailer |
| Style: | Bungalow |
| Exterior: | Vinyl Siding |
| Garage Type: | Attached |
| Drive Parking Spaces: | 3 |
| Pool: | None |
| Approximatly Age: | 31-50 |
| Approximatly Square Footage: | 1500-2000 |
| CAC Included: | N |
| Water Included: | N |
| Cabel TV Included: | N |
| Common Elements Included: | N |
| Heat Included: | N |
| Parking Included: | N |
| Condo Tax Included: | N |
| Building Insurance Included: | N |
| Fireplace/Stove: | Y |
| Heat Type: | Forced Air |
| Central Air Conditioning: | Central Air |
| Central Vac: | N |
| Laundry Level: | Syste |
| Ensuite Laundry: | F |
| Sewers: | Septic |
| Utilities-Cable: | A |
| Utilities-Hydro: | Y |
$
%
Years
This calculator is for demonstration purposes only. Always consult a professional
financial advisor before making personal financial decisions.
| Although the information displayed is believed to be accurate, no warranties or representations are made of any kind. |
| COLDWELL BANKER SARAZEN REALTY |
|
|

Anita D'mello
Sales Representative
Dir:
416-795-5761
Bus:
416-288-0800
Fax:
416-288-8038
| Book Showing | Email a Friend |
Jump To:
At a Glance:
| Type: | Freehold - MobileTrailer |
| Area: | Renfrew |
| Municipality: | McNab/Braeside |
| Neighbourhood: | 551 - Mcnab/Braeside Twps |
| Style: | Bungalow |
| Approximate Age: | 31-50 |
| Tax: | $727 |
| Beds: | 2 |
| Baths: | 1 |
| Fireplace: | Y |
| Pool: | None |
Locatin Map:
Payment Calculator:

