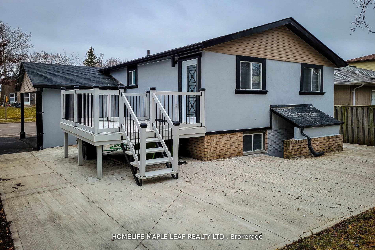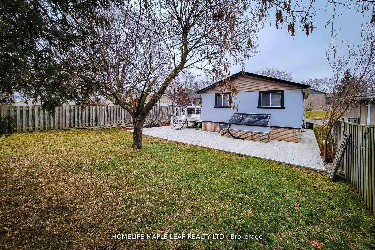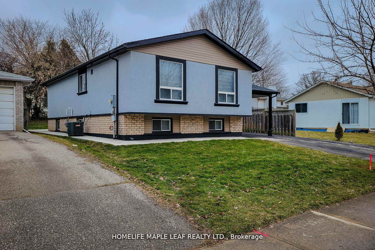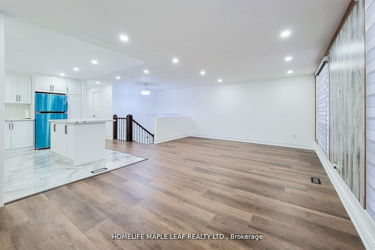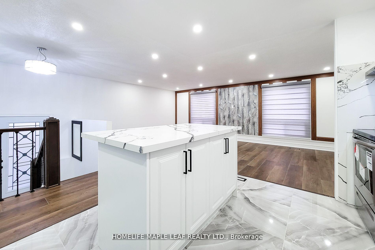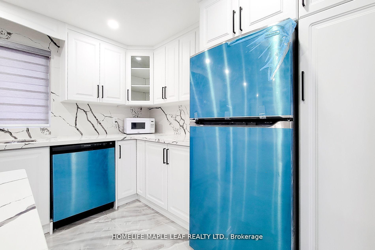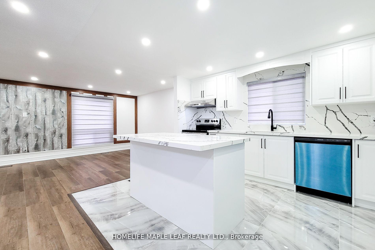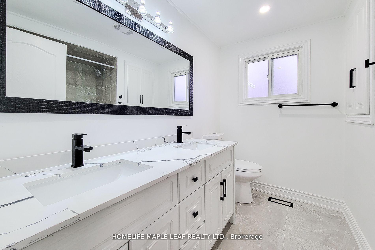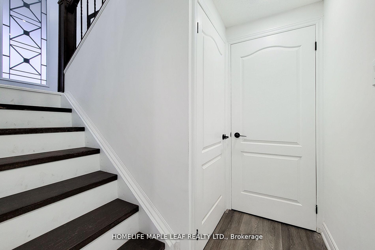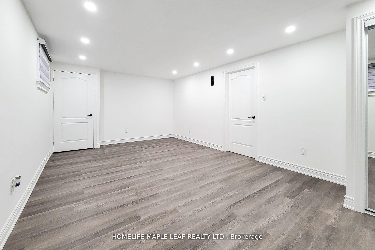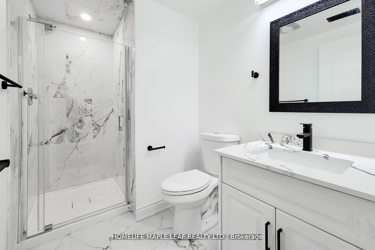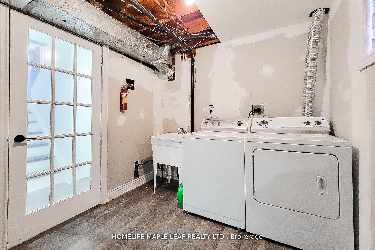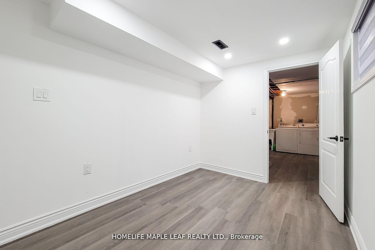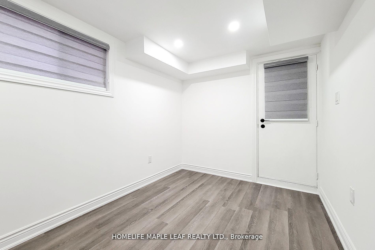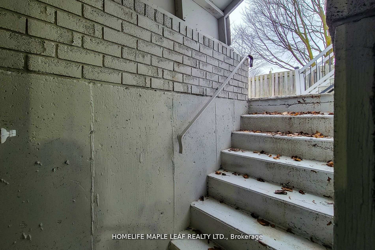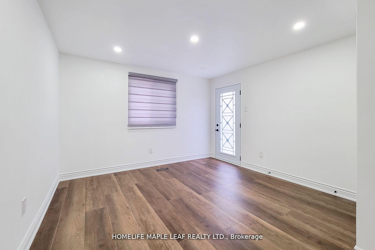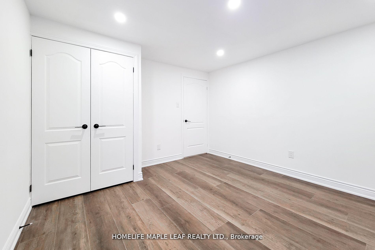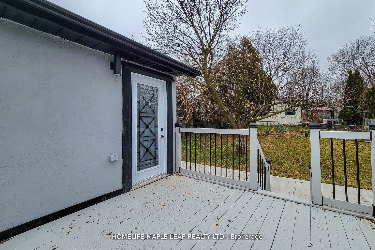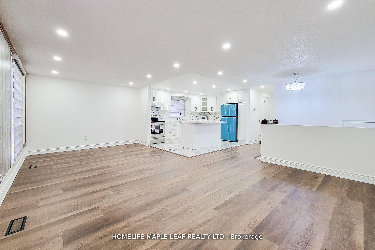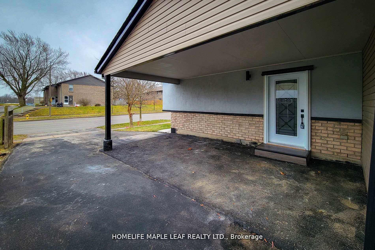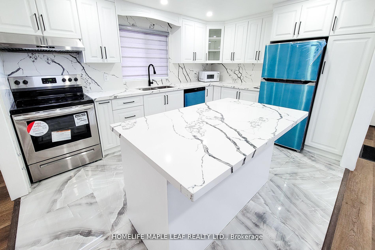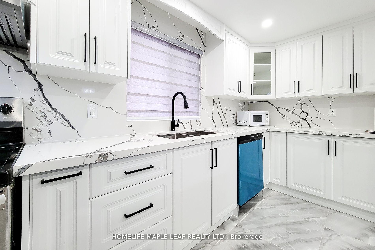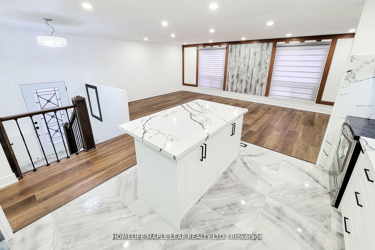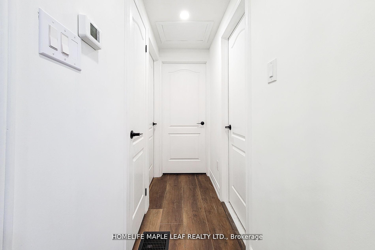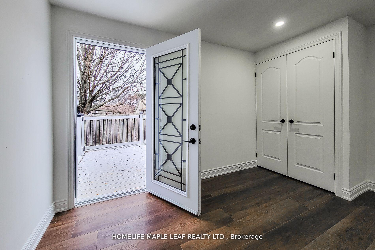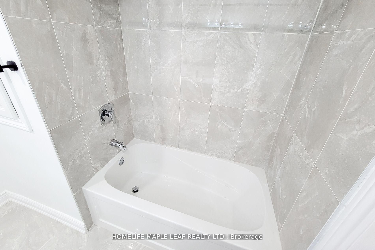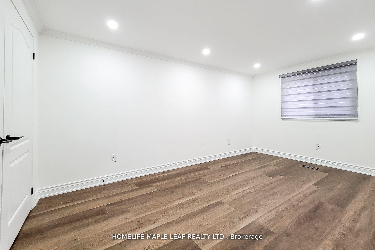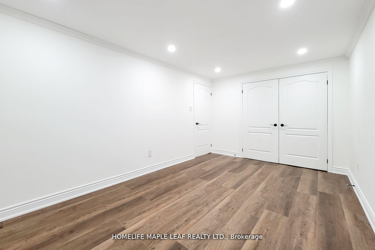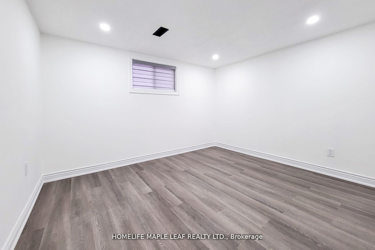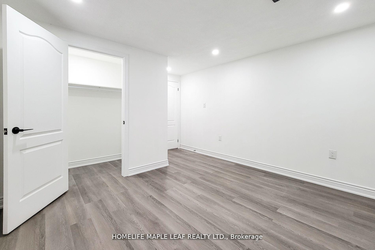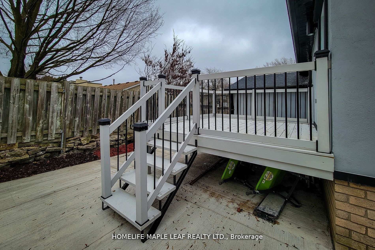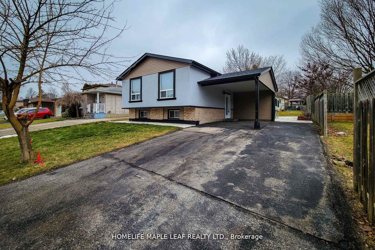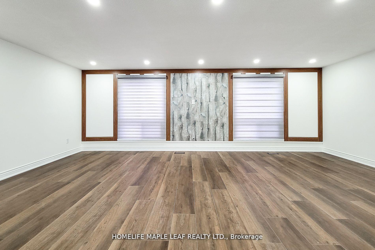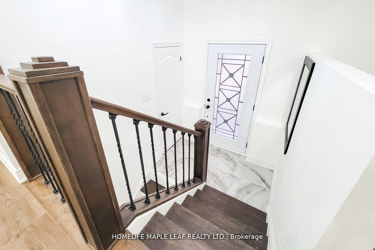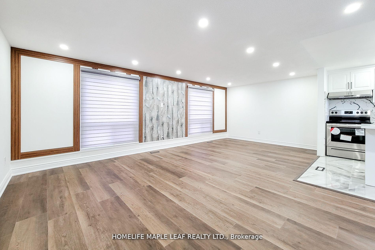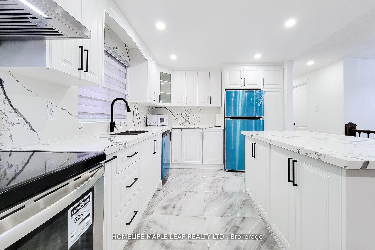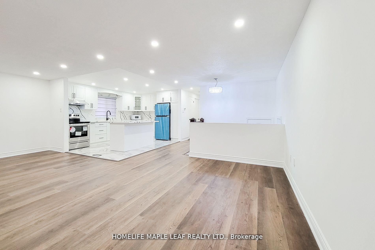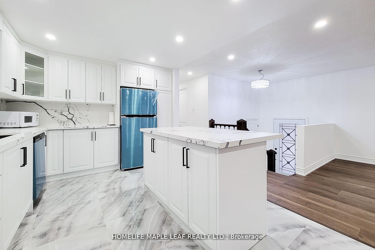$719,900
Available - For Sale
Listing ID: X12012922
211 Dunsdon Stre South , Brantford, N3R 7H7, Brantford
| Spectacular, bright and spacious fully updated detached with 2+3 Beds and 2 full washrooms awaiting to welcome new buyer in a high demand neighborhood of Brantford. Kitchen has S.S appliances, New Quartz Countertops and Centre island, Waterproof laminate flooring though out, Finished Basement with separate door for in-laws and a large deck to enjoy with family & friends.**EXTRAS** Fridge, Stove, dishwasher, Washer & Dryer. |
| Price | $719,900 |
| Taxes: | $3625.00 |
| Occupancy: | Vacant |
| Address: | 211 Dunsdon Stre South , Brantford, N3R 7H7, Brantford |
| Acreage: | < .50 |
| Directions/Cross Streets: | Dunsdon St |
| Rooms: | 9 |
| Bedrooms: | 2 |
| Bedrooms +: | 3 |
| Family Room: | F |
| Basement: | Walk-Up, Finished |
| Level/Floor | Room | Length(ft) | Width(ft) | Descriptions | |
| Room 1 | Main | Primary B | 12.6 | 11.58 | Laminate, W/O To Deck, Pot Lights |
| Room 2 | Main | Bedroom 2 | 9.97 | 15.88 | Laminate, Window, Pot Lights |
| Room 3 | Main | Great Roo | 21.78 | 10.99 | Laminate, Combined w/Kitchen, Large Window |
| Room 4 | Main | Kitchen | 11.97 | 8.99 | Stainless Steel Appl, Quartz Counter, Centre Island |
| Room 5 | Main | Bathroom | 4 Pc Bath, Porcelain Floor, Vaulted Ceiling(s) | ||
| Room 6 | Lower | Bedroom 3 | 19.68 | 10 | Laminate, Window, Pot Lights |
| Room 7 | Lower | Bedroom 4 | 12.27 | 10.79 | Laminate, Window, Pot Lights |
| Room 8 | Lower | Bedroom 5 | 11.58 | 7.02 | Laminate, Window, Pot Lights |
| Room 9 | Lower | Bathroom | Porcelain Floor, 3 Pc Bath | ||
| Room 10 | Lower | Laundry |
| Washroom Type | No. of Pieces | Level |
| Washroom Type 1 | 4 | Main |
| Washroom Type 2 | 3 | Basement |
| Washroom Type 3 | 0 | |
| Washroom Type 4 | 0 | |
| Washroom Type 5 | 0 |
| Total Area: | 0.00 |
| Property Type: | Detached |
| Style: | Backsplit 3 |
| Exterior: | Brick Front, Stucco (Plaster) |
| Garage Type: | Carport |
| (Parking/)Drive: | Private |
| Drive Parking Spaces: | 3 |
| Park #1 | |
| Parking Type: | Private |
| Park #2 | |
| Parking Type: | Private |
| Pool: | None |
| Approximatly Square Footage: | 700-1100 |
| Property Features: | Park, School |
| CAC Included: | N |
| Water Included: | N |
| Cabel TV Included: | N |
| Common Elements Included: | N |
| Heat Included: | N |
| Parking Included: | N |
| Condo Tax Included: | N |
| Building Insurance Included: | N |
| Fireplace/Stove: | N |
| Heat Type: | Forced Air |
| Central Air Conditioning: | Central Air |
| Central Vac: | N |
| Laundry Level: | Syste |
| Ensuite Laundry: | F |
| Sewers: | Sewer |
$
%
Years
This calculator is for demonstration purposes only. Always consult a professional
financial advisor before making personal financial decisions.
| Although the information displayed is believed to be accurate, no warranties or representations are made of any kind. |
| HOMELIFE MAPLE LEAF REALTY LTD. |
|
|

Anita D'mello
Sales Representative
Dir:
416-795-5761
Bus:
416-288-0800
Fax:
416-288-8038
| Book Showing | Email a Friend |
Jump To:
At a Glance:
| Type: | Freehold - Detached |
| Area: | Brantford |
| Municipality: | Brantford |
| Neighbourhood: | Dufferin Grove |
| Style: | Backsplit 3 |
| Tax: | $3,625 |
| Beds: | 2+3 |
| Baths: | 2 |
| Fireplace: | N |
| Pool: | None |
Locatin Map:
Payment Calculator:

