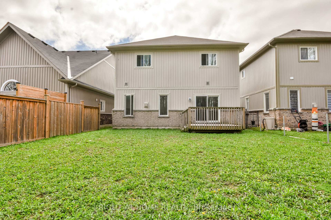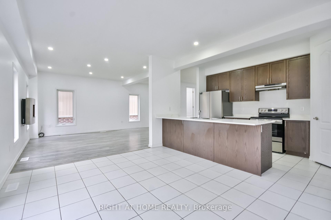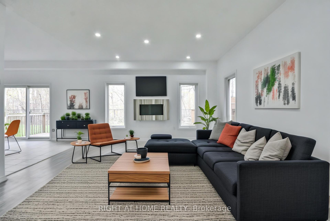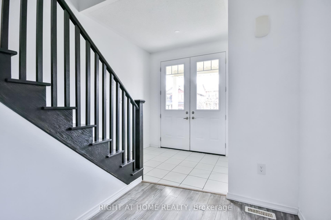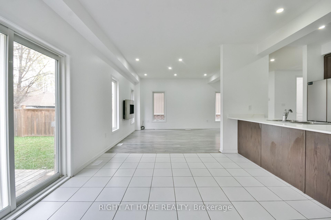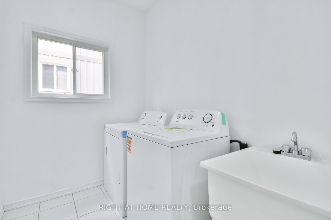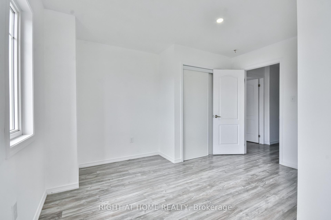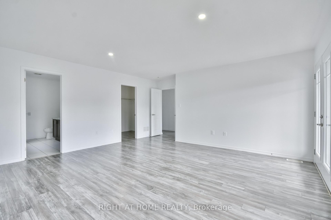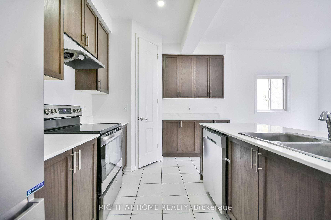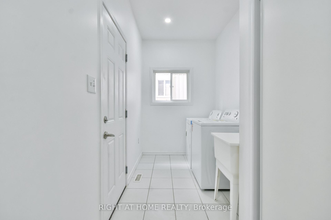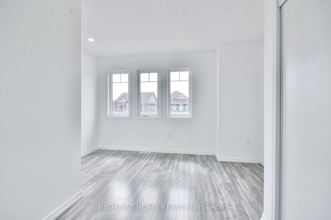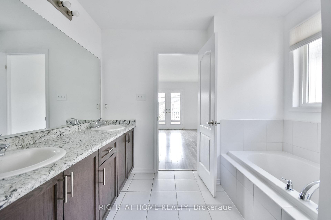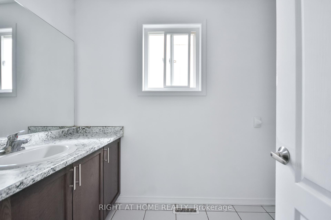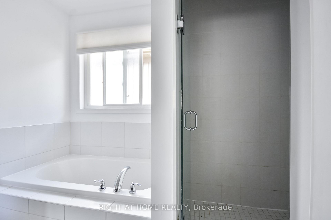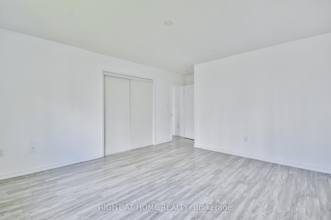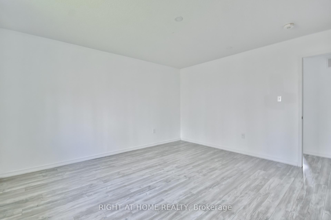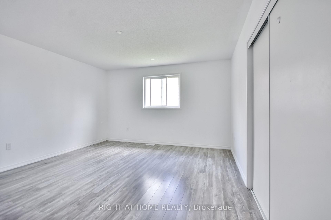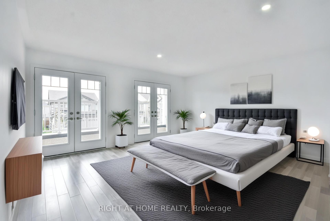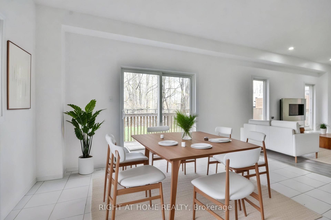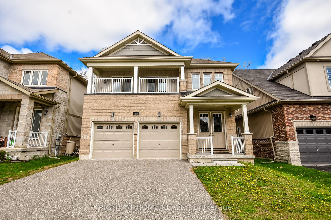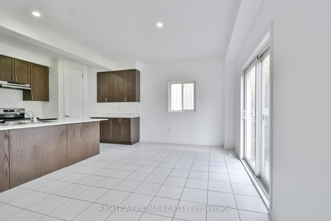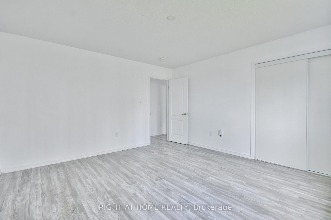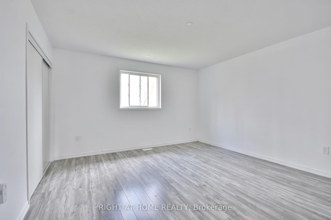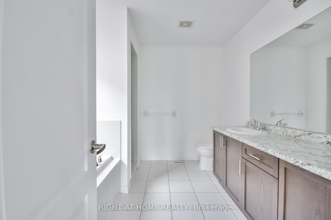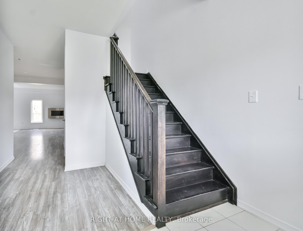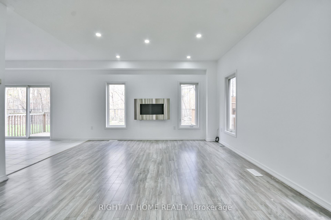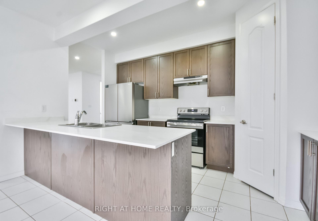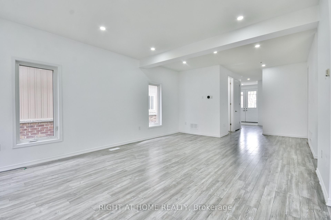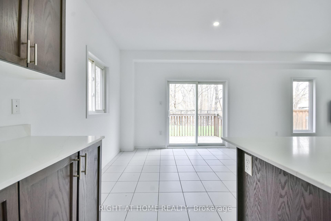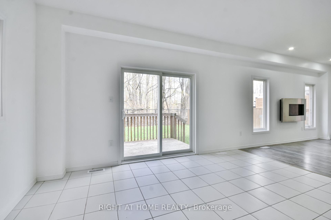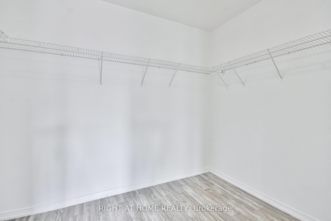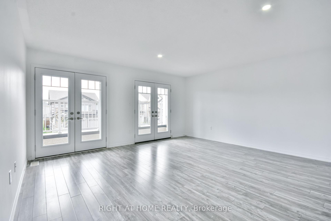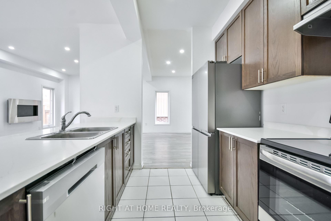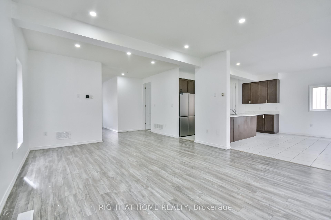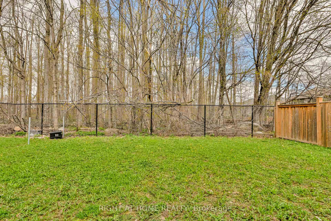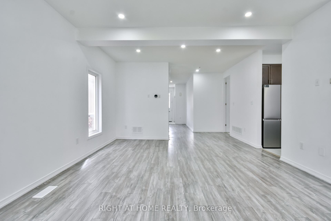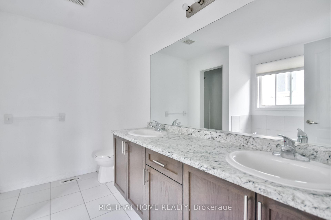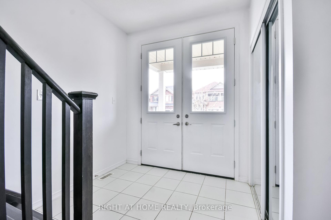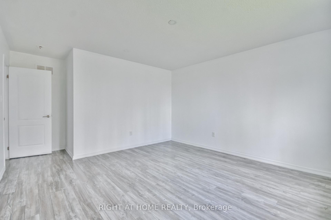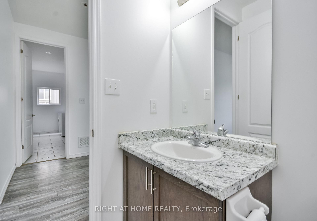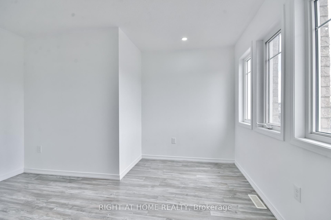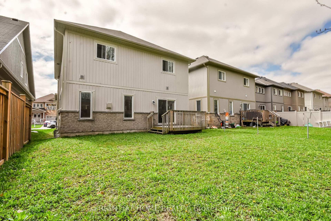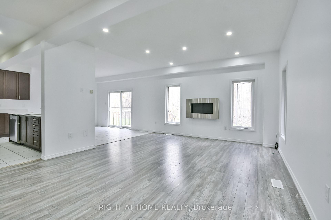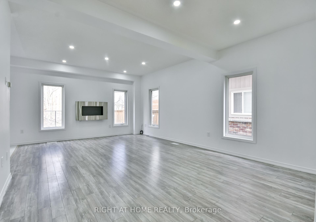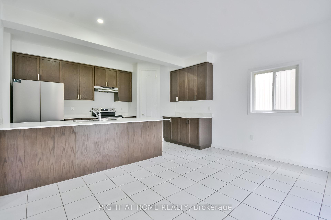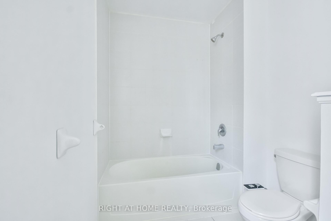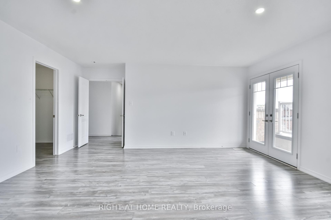$799,000
Available - For Sale
Listing ID: S12137016
263 Diana Driv , Orillia, L3V 0E2, Simcoe
| Discover this stunning detached 4-bedroom home, perfectly situated just minutes from all amenities. This remarkable property features a double car garage and has been meticulously upgraded from top to bottom. Step into a beautiful chefs kitchen, complemented by 9-ft smooth ceilings and pot lights throughout the entire home. The open-concept floor plan is enhanced by large windows that invite abundant natural sunlight. The master bedroom boasts an ensuite and a private balcony, offering a tranquil retreat. With great curb appeal, this home is the perfect place for your family. Located adjacent to environmentally protected land, it provides a serene backdrop for your lifestyle. This property is a must-see and awaits your personal touch! Book your showing today and experience the beauty for yourself! Extras: Enjoy brand new appliances, making this home ready for you to move in. |
| Price | $799,000 |
| Taxes: | $6239.00 |
| Assessment Year: | 2024 |
| Occupancy: | Vacant |
| Address: | 263 Diana Driv , Orillia, L3V 0E2, Simcoe |
| Directions/Cross Streets: | University Ave & Diana Dr |
| Rooms: | 8 |
| Bedrooms: | 4 |
| Bedrooms +: | 0 |
| Family Room: | T |
| Basement: | Unfinished |
| Level/Floor | Room | Length(ft) | Width(ft) | Descriptions | |
| Room 1 | Main | Breakfast | 14.69 | 10.59 | |
| Room 2 | Main | Great Roo | 14.07 | 20.04 | |
| Room 3 | Main | Laundry | 14.5 | 6.4 | |
| Room 4 | Second | Bedroom | 18.89 | 21.58 | |
| Room 5 | Second | Bedroom 2 | 13.48 | 14.17 | |
| Room 6 | Second | Bedroom 3 | 13.48 | 14.17 | |
| Room 7 | Second | Bedroom 4 | 10.07 | 12.1 | |
| Room 8 | Main | Kitchen | 14.69 | 8.99 |
| Washroom Type | No. of Pieces | Level |
| Washroom Type 1 | 2 | Main |
| Washroom Type 2 | 4 | Second |
| Washroom Type 3 | 3 | Second |
| Washroom Type 4 | 0 | |
| Washroom Type 5 | 0 |
| Total Area: | 0.00 |
| Approximatly Age: | 31-50 |
| Property Type: | Detached |
| Style: | 2-Storey |
| Exterior: | Brick |
| Garage Type: | Attached |
| Drive Parking Spaces: | 2 |
| Pool: | None |
| Approximatly Age: | 31-50 |
| Approximatly Square Footage: | 2000-2500 |
| CAC Included: | N |
| Water Included: | N |
| Cabel TV Included: | N |
| Common Elements Included: | N |
| Heat Included: | N |
| Parking Included: | N |
| Condo Tax Included: | N |
| Building Insurance Included: | N |
| Fireplace/Stove: | Y |
| Heat Type: | Forced Air |
| Central Air Conditioning: | Central Air |
| Central Vac: | N |
| Laundry Level: | Syste |
| Ensuite Laundry: | F |
| Sewers: | Sewer |
$
%
Years
This calculator is for demonstration purposes only. Always consult a professional
financial advisor before making personal financial decisions.
| Although the information displayed is believed to be accurate, no warranties or representations are made of any kind. |
| RIGHT AT HOME REALTY |
|
|

Anita D'mello
Sales Representative
Dir:
416-795-5761
Bus:
416-288-0800
Fax:
416-288-8038
| Book Showing | Email a Friend |
Jump To:
At a Glance:
| Type: | Freehold - Detached |
| Area: | Simcoe |
| Municipality: | Orillia |
| Neighbourhood: | Orillia |
| Style: | 2-Storey |
| Approximate Age: | 31-50 |
| Tax: | $6,239 |
| Beds: | 4 |
| Baths: | 3 |
| Fireplace: | Y |
| Pool: | None |
Locatin Map:
Payment Calculator:

