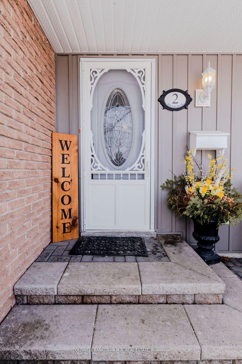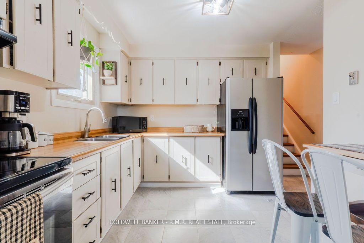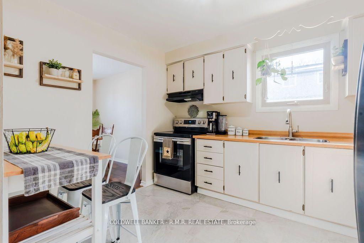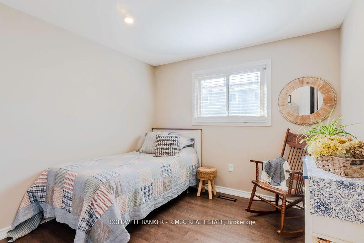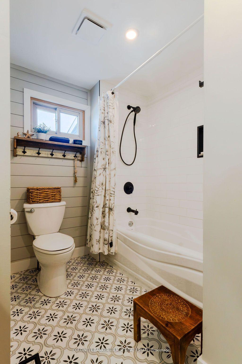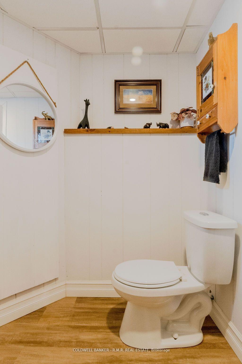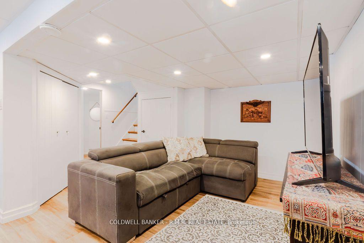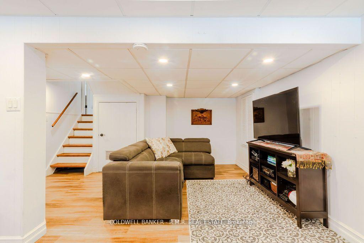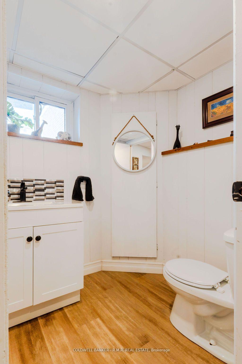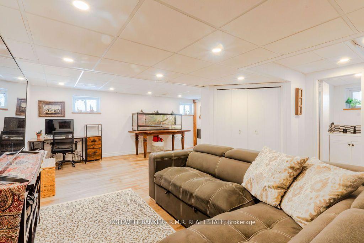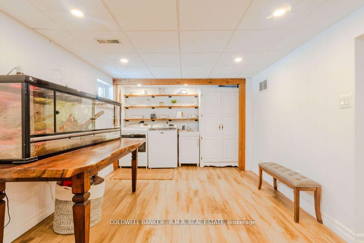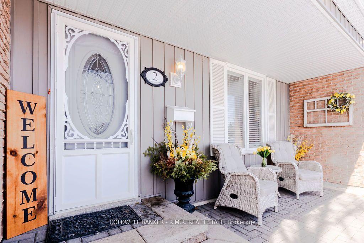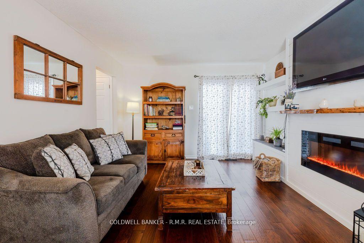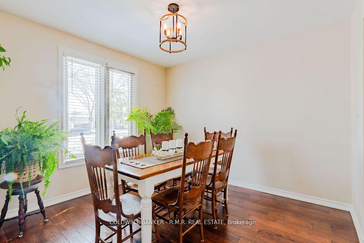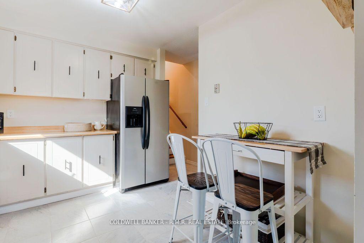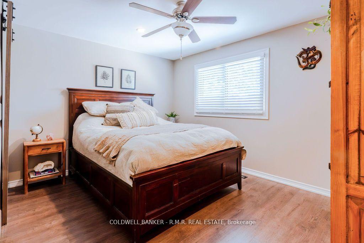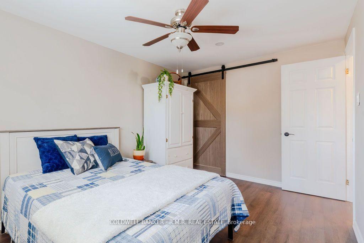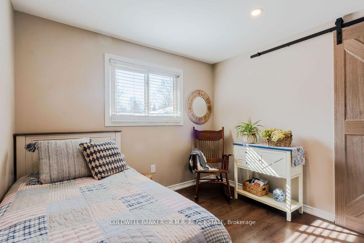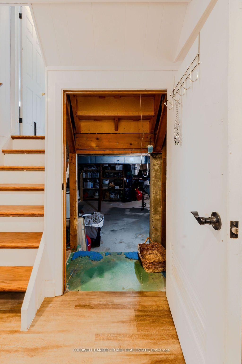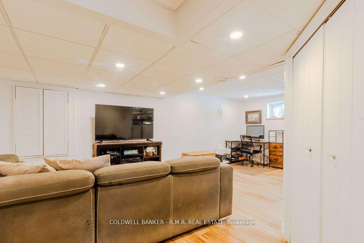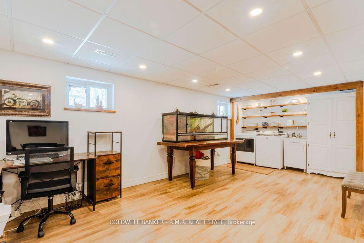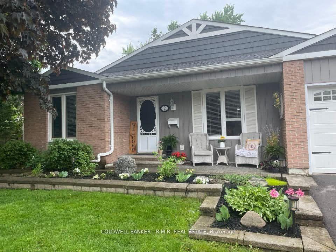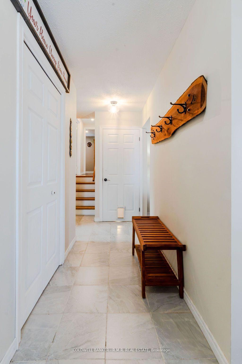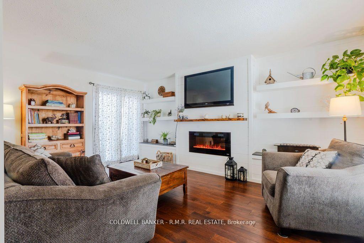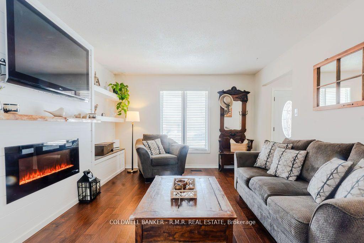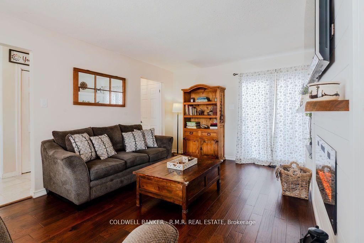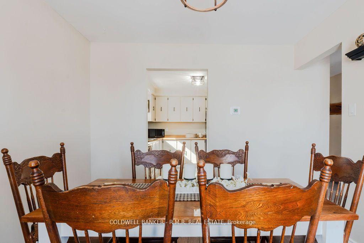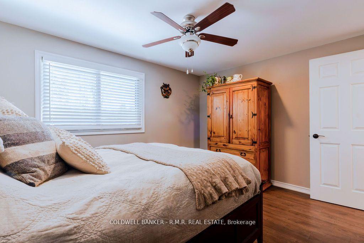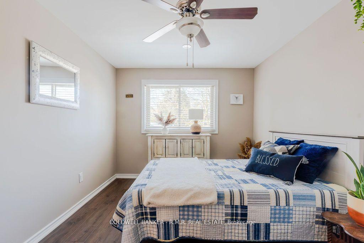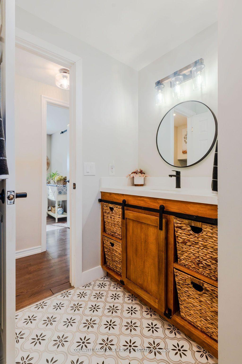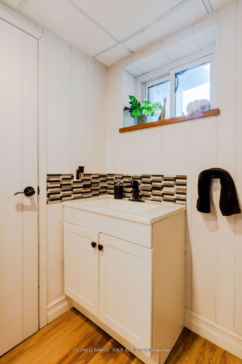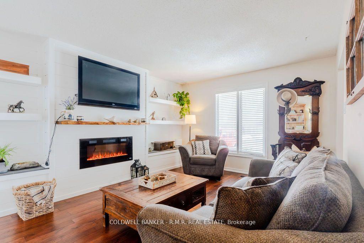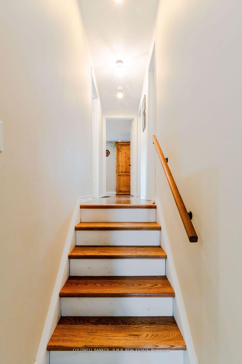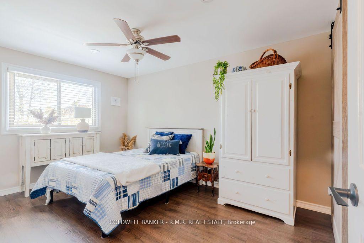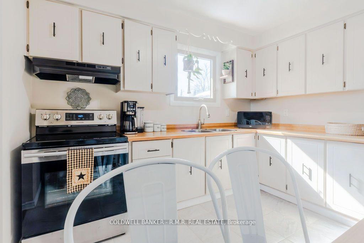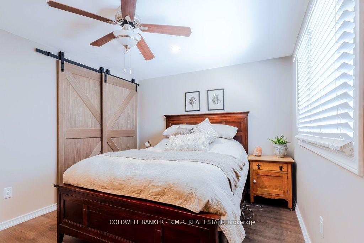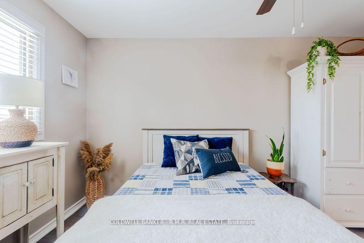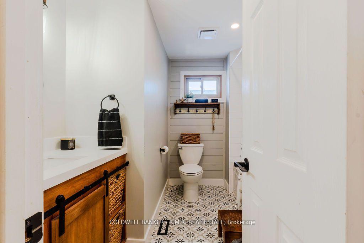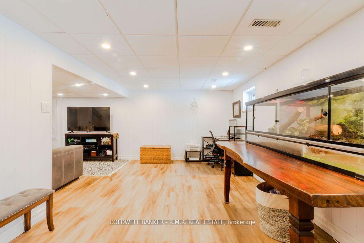$689,900
Available - For Sale
Listing ID: X12138515
2 Rogers Road , Kawartha Lakes, K9V 5C3, Kawartha Lakes
| This is a fantastic opportunity with all of the upgrades that have been done. It is both stylish and functional. Two of the upgrades include a new front door and a new garage door which definitely enhance the curb appeal, while the new roof, siding, soffits, and eaves provide essential protection and energy efficiency. Plus a new modern electric panel and new wiring make a difference in convenience and safety. If you are looking for a home in the north ward of Lindsay, this is a great opportunity to consider. Community vibe, this area has a strong sense of community where people enjoy a close knit atmosphere. There is a school close by, there is public transport yards away. Groceries, dining a stones throw away, commutable to Peterborough, Oshawa. |
| Price | $689,900 |
| Taxes: | $3169.00 |
| Occupancy: | Owner |
| Address: | 2 Rogers Road , Kawartha Lakes, K9V 5C3, Kawartha Lakes |
| Acreage: | < .50 |
| Directions/Cross Streets: | Orchard Park and Rogers Rd |
| Rooms: | 7 |
| Rooms +: | 3 |
| Bedrooms: | 3 |
| Bedrooms +: | 1 |
| Family Room: | T |
| Basement: | Finished |
| Level/Floor | Room | Length(ft) | Width(ft) | Descriptions | |
| Room 1 | Main | Living Ro | 16.99 | 10.99 | Walk-Out, Fireplace |
| Room 2 | Main | Dining Ro | 10.5 | 9.84 | |
| Room 3 | Main | Kitchen | 10.5 | 8.99 | |
| Room 4 | Upper | Bedroom 2 | 12.99 | 9.84 | |
| Room 5 | Upper | Bedroom 3 | 13.58 | 9.58 | Closet |
| Room 6 | Upper | Bedroom 4 | 9.28 | 9.28 | |
| Room 7 | Upper | Bathroom | 4 Pc Bath | ||
| Room 8 | Lower | Laundry | 10.59 | 10.59 | |
| Room 9 | Lower | Family Ro | 22.99 | 9.97 | |
| Room 10 | Lower | Utility R | 22.99 | 9.97 | |
| Room 11 | Lower | Bathroom | 3 Pc Bath |
| Washroom Type | No. of Pieces | Level |
| Washroom Type 1 | 4 | Upper |
| Washroom Type 2 | 3 | Lower |
| Washroom Type 3 | 0 | |
| Washroom Type 4 | 0 | |
| Washroom Type 5 | 0 |
| Total Area: | 0.00 |
| Property Type: | Detached |
| Style: | Backsplit 3 |
| Exterior: | Brick, Vinyl Siding |
| Garage Type: | Attached |
| (Parking/)Drive: | Private Do |
| Drive Parking Spaces: | 2 |
| Park #1 | |
| Parking Type: | Private Do |
| Park #2 | |
| Parking Type: | Private Do |
| Pool: | None |
| Approximatly Square Footage: | 1100-1500 |
| Property Features: | Hospital, Library |
| CAC Included: | N |
| Water Included: | N |
| Cabel TV Included: | N |
| Common Elements Included: | N |
| Heat Included: | N |
| Parking Included: | N |
| Condo Tax Included: | N |
| Building Insurance Included: | N |
| Fireplace/Stove: | N |
| Heat Type: | Forced Air |
| Central Air Conditioning: | Central Air |
| Central Vac: | N |
| Laundry Level: | Syste |
| Ensuite Laundry: | F |
| Sewers: | Sewer |
$
%
Years
This calculator is for demonstration purposes only. Always consult a professional
financial advisor before making personal financial decisions.
| Although the information displayed is believed to be accurate, no warranties or representations are made of any kind. |
| COLDWELL BANKER - R.M.R. REAL ESTATE |
|
|

Anita D'mello
Sales Representative
Dir:
416-795-5761
Bus:
416-288-0800
Fax:
416-288-8038
| Book Showing | Email a Friend |
Jump To:
At a Glance:
| Type: | Freehold - Detached |
| Area: | Kawartha Lakes |
| Municipality: | Kawartha Lakes |
| Neighbourhood: | Lindsay |
| Style: | Backsplit 3 |
| Tax: | $3,169 |
| Beds: | 3+1 |
| Baths: | 2 |
| Fireplace: | N |
| Pool: | None |
Locatin Map:
Payment Calculator:

