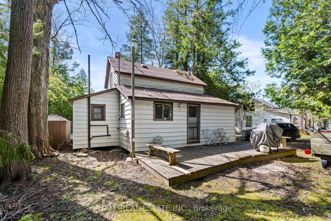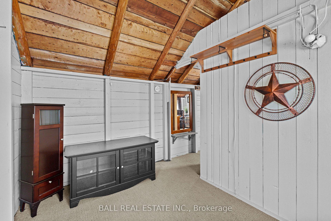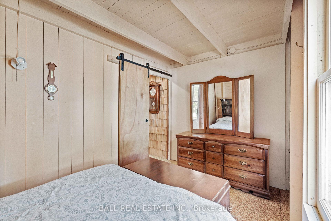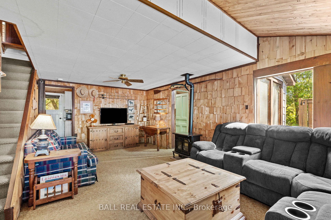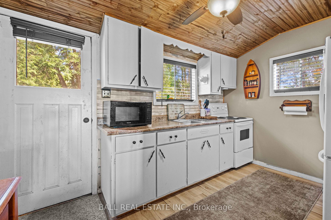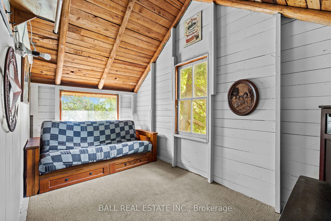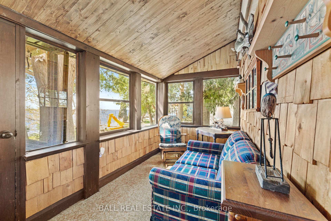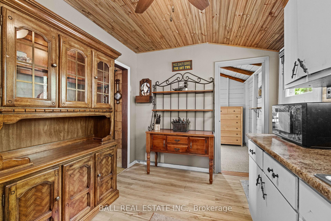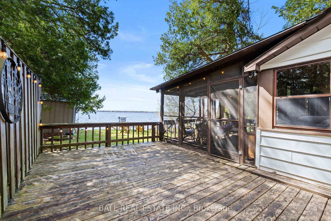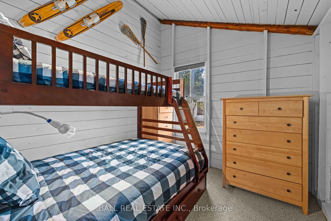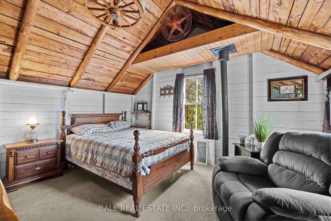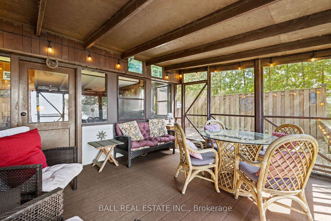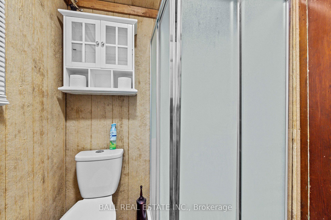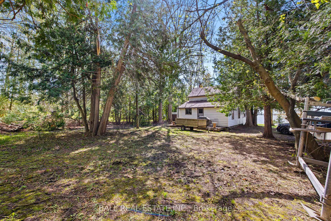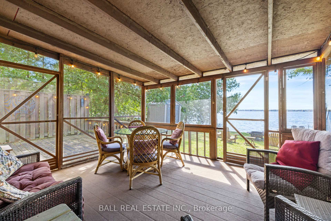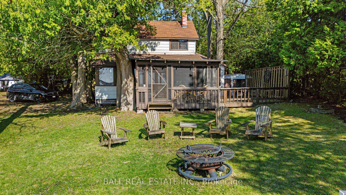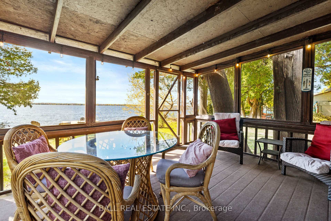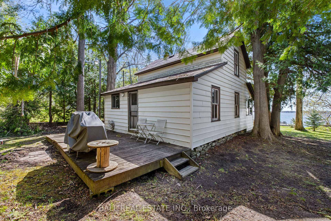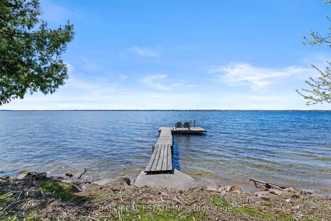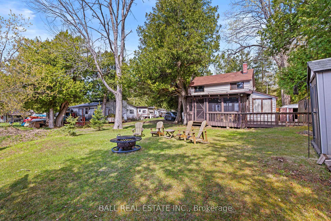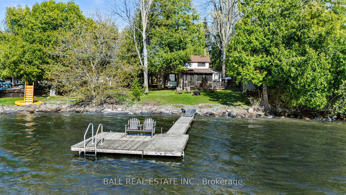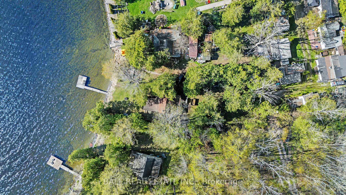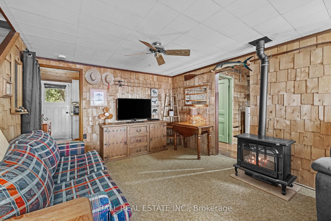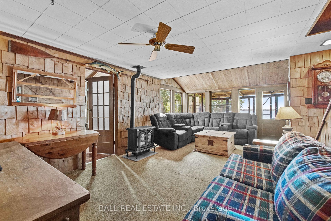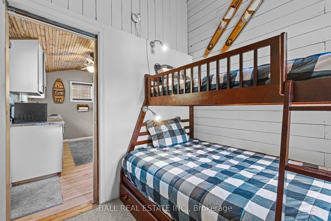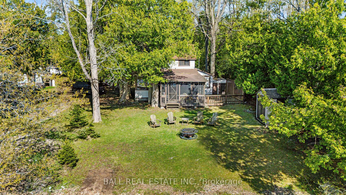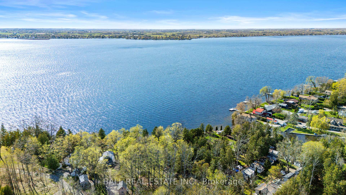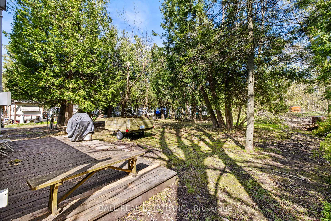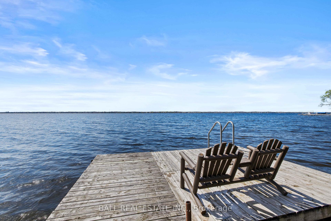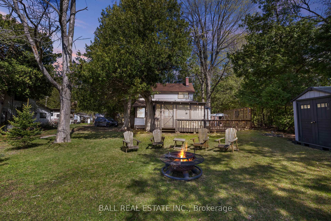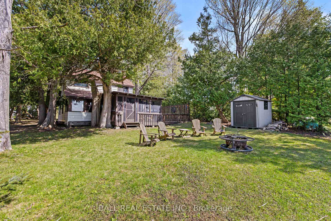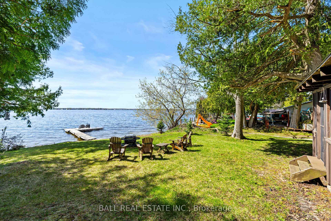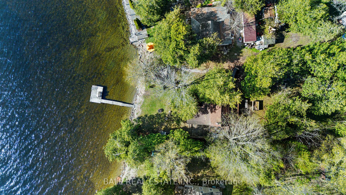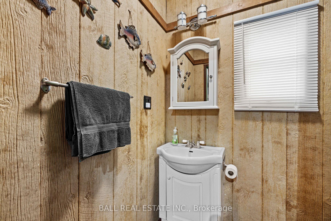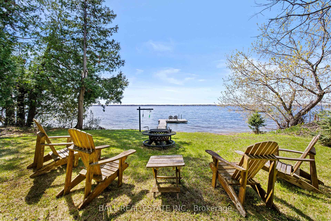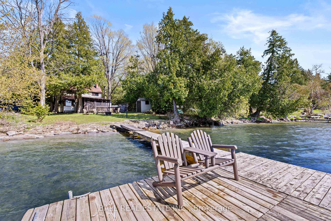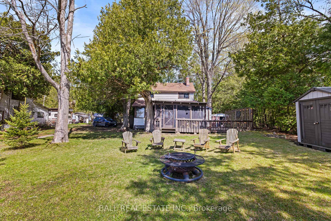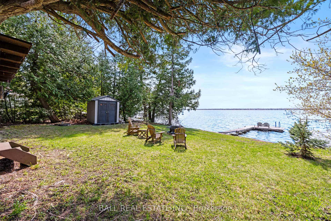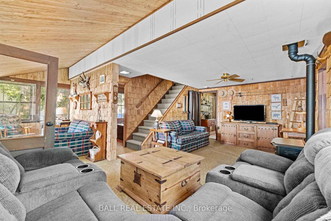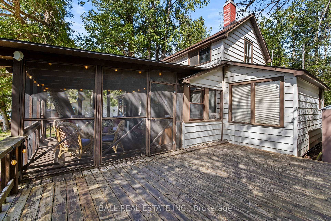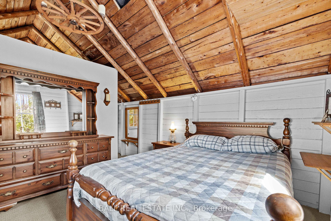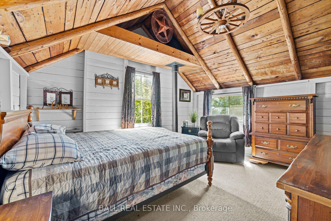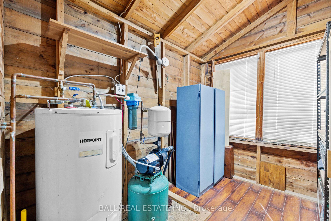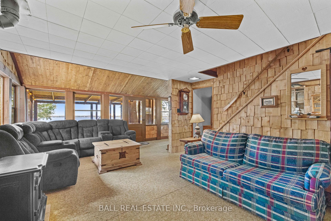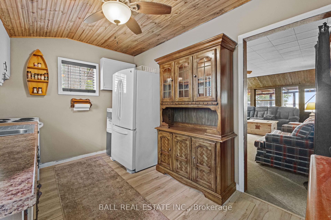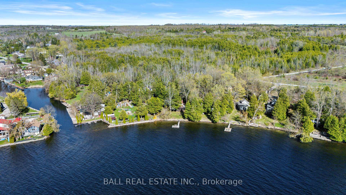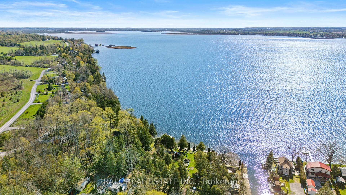$599,900
Available - For Sale
Listing ID: X12136823
53 Rustic Bay Stre , Kawartha Lakes, K9V 4R6, Kawartha Lakes
| Welcome to Your Lakeside Escape on Sturgeon Lake. Nestled on the serene shores of Sturgeon Lake, this charming 4-bedroom, 1-bathroom cottage offers the perfect blend of rustic charm and lake side tranquility. Whether you're searching for a weekend getaway, a family-friendly summer retreat, or a peaceful place to unwind, this property delivers the kind of lakefront lifestyle that's hard to find and even harder to leave behind. From the moment you step onto the property, the timeless character of this lake side gem is evident. Surrounded by mature trees and native greenery, the cottage is privately tucked away yet still fully accessible. One of the standout features of this cottage is the screened-in porch. Overlooking the water and just a short stroll from the dock, this space will quickly become your favorite part of the home. Start your mornings here with a mug of coffee as the sun rises over the water, afternoons fishing off the dock, and spend your evenings safe from the bugs while still feeling fully immersed in nature. There's also the potential to further enhance the property over time. Add a bunkie for guests, install a fire pit, or even renovate the cottage to winterize it for year-round use. With this much potential and a location like this, the options are wide open. |
| Price | $599,900 |
| Taxes: | $3467.00 |
| Assessment Year: | 2025 |
| Occupancy: | Vacant |
| Address: | 53 Rustic Bay Stre , Kawartha Lakes, K9V 4R6, Kawartha Lakes |
| Acreage: | < .50 |
| Directions/Cross Streets: | Arbour St/Rustic Bay St. |
| Rooms: | 9 |
| Bedrooms: | 4 |
| Bedrooms +: | 0 |
| Family Room: | T |
| Basement: | None |
| Level/Floor | Room | Length(ft) | Width(ft) | Descriptions | |
| Room 1 | Main | Living Ro | 21.88 | 20.5 | |
| Room 2 | Main | Kitchen | 12.5 | 8.92 | |
| Room 3 | Main | Bedroom | 7.28 | 13.58 | |
| Room 4 | Main | Bedroom | 8.92 | 8.92 | |
| Room 5 | Main | Bathroom | 7.05 | 5.31 | 4 Pc Bath |
| Room 6 | Main | Utility R | 6.89 | 8.82 | |
| Room 7 | Main | Other | 13.68 | 11.91 | |
| Room 8 | Second | Primary B | 14.3 | 13.55 | |
| Room 9 | Second | Bedroom | 7.28 | 13.55 |
| Washroom Type | No. of Pieces | Level |
| Washroom Type 1 | 4 | Main |
| Washroom Type 2 | 0 | |
| Washroom Type 3 | 0 | |
| Washroom Type 4 | 0 | |
| Washroom Type 5 | 0 |
| Total Area: | 0.00 |
| Approximatly Age: | 51-99 |
| Property Type: | Detached |
| Style: | 1 1/2 Storey |
| Exterior: | Vinyl Siding |
| Garage Type: | None |
| (Parking/)Drive: | Private |
| Drive Parking Spaces: | 6 |
| Park #1 | |
| Parking Type: | Private |
| Park #2 | |
| Parking Type: | Private |
| Pool: | None |
| Approximatly Age: | 51-99 |
| Approximatly Square Footage: | 700-1100 |
| Property Features: | Clear View, Waterfront |
| CAC Included: | N |
| Water Included: | N |
| Cabel TV Included: | N |
| Common Elements Included: | N |
| Heat Included: | N |
| Parking Included: | N |
| Condo Tax Included: | N |
| Building Insurance Included: | N |
| Fireplace/Stove: | Y |
| Heat Type: | Other |
| Central Air Conditioning: | None |
| Central Vac: | N |
| Laundry Level: | Syste |
| Ensuite Laundry: | F |
| Elevator Lift: | False |
| Sewers: | Septic |
| Water: | Dug Well |
| Water Supply Types: | Dug Well |
| Utilities-Cable: | N |
| Utilities-Hydro: | Y |
$
%
Years
This calculator is for demonstration purposes only. Always consult a professional
financial advisor before making personal financial decisions.
| Although the information displayed is believed to be accurate, no warranties or representations are made of any kind. |
| BALL REAL ESTATE INC. |
|
|

Anita D'mello
Sales Representative
Dir:
416-795-5761
Bus:
416-288-0800
Fax:
416-288-8038
| Virtual Tour | Book Showing | Email a Friend |
Jump To:
At a Glance:
| Type: | Freehold - Detached |
| Area: | Kawartha Lakes |
| Municipality: | Kawartha Lakes |
| Neighbourhood: | Lindsay |
| Style: | 1 1/2 Storey |
| Approximate Age: | 51-99 |
| Tax: | $3,467 |
| Beds: | 4 |
| Baths: | 1 |
| Fireplace: | Y |
| Pool: | None |
Locatin Map:
Payment Calculator:

