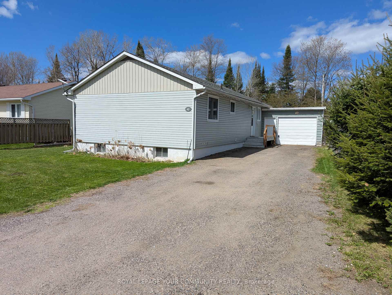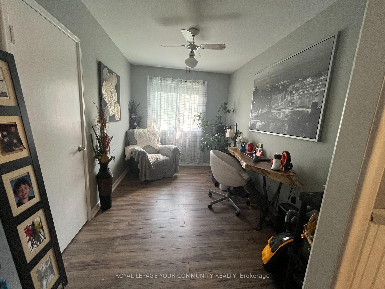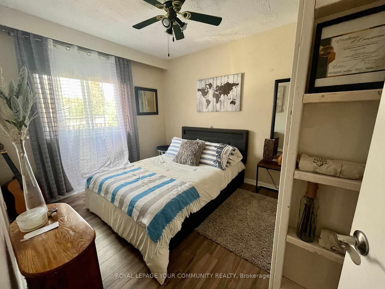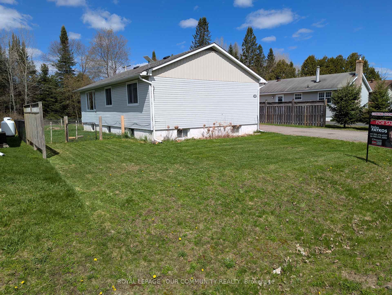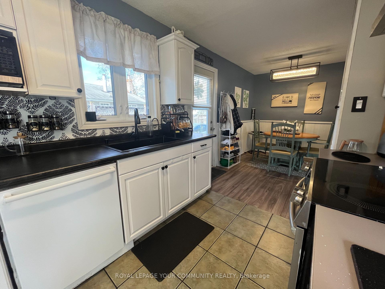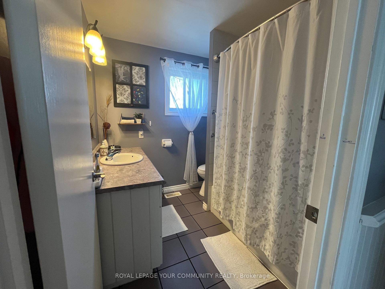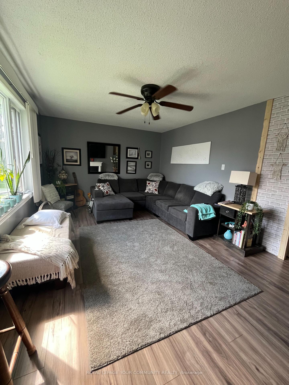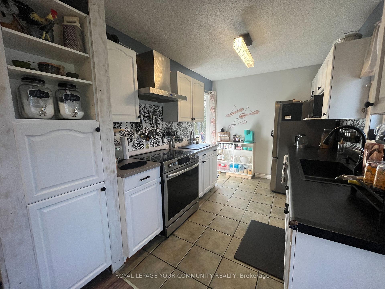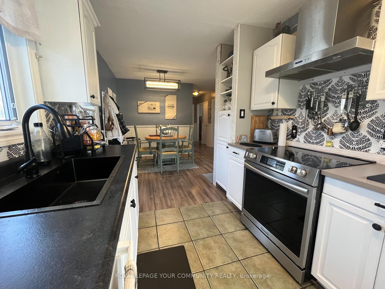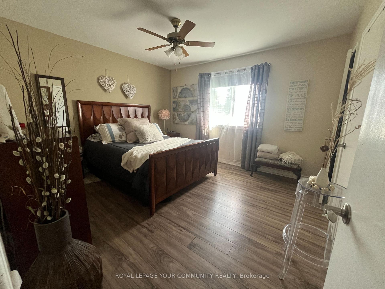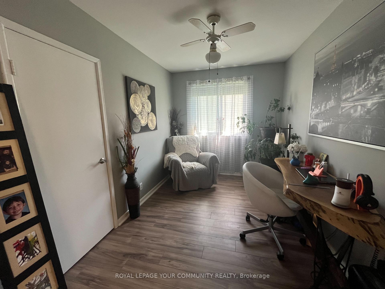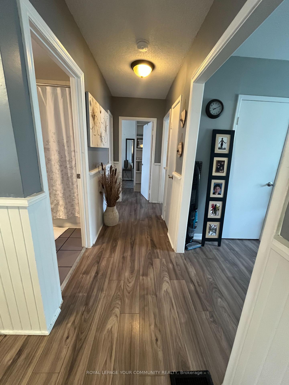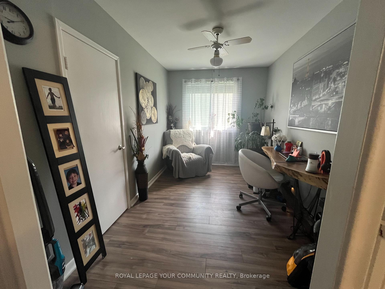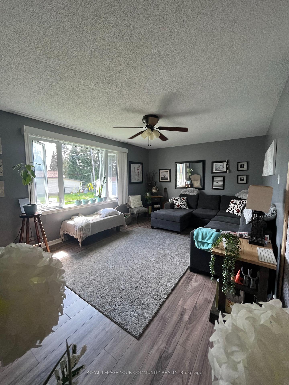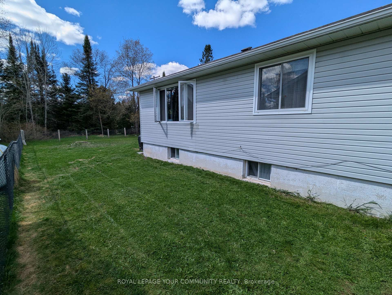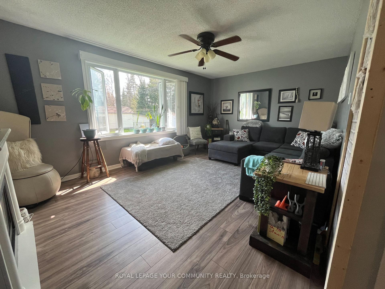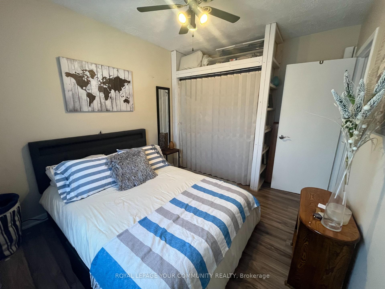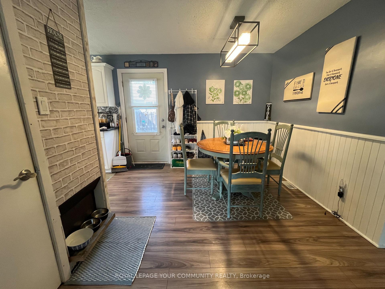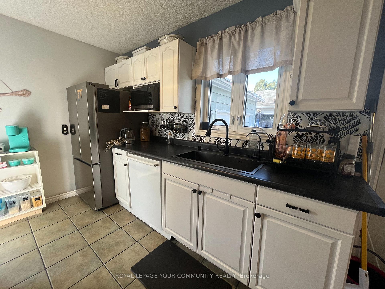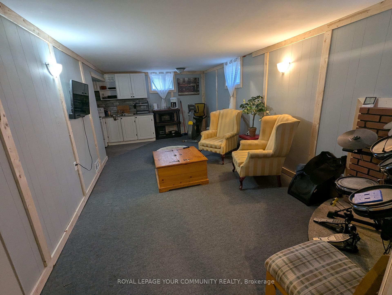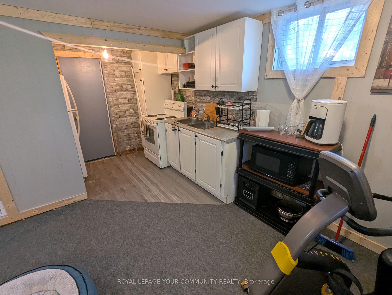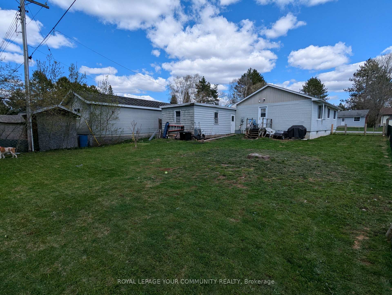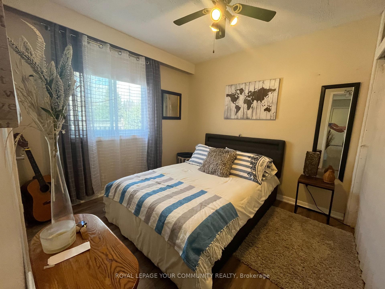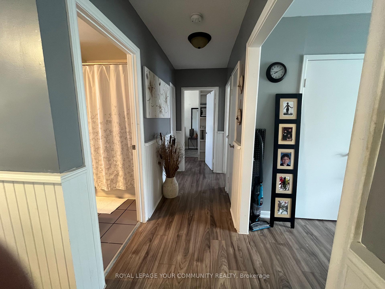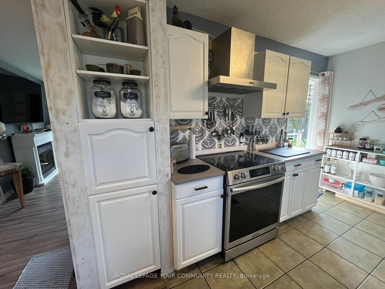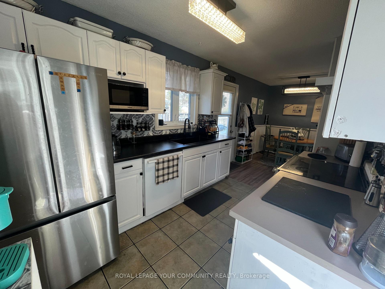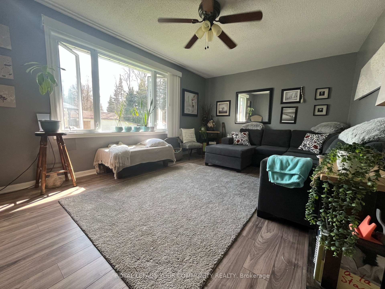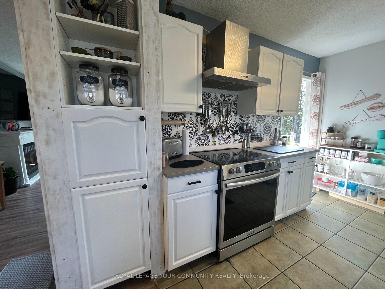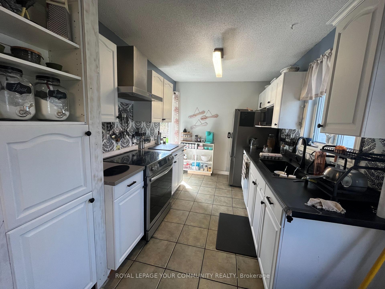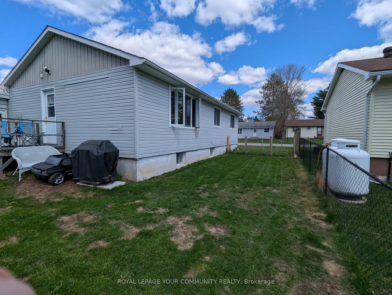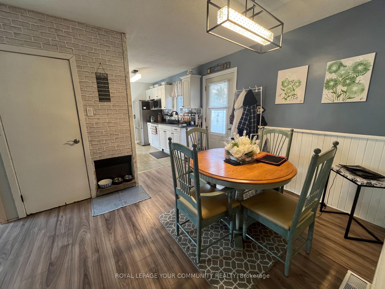$419,000
Available - For Sale
Listing ID: X12138532
42 Sprucedale Stre , Highlands East, K0L 1M0, Haliburton
| Discover this charming 3+1 bedroom 2 bathroom bungalow featuring a full finished basement in-law apartment and separate entrance, backing onto a ravine. This delightful home features a warm and inviting kitchen with brand new stainless steel appliances, hood & DW. Modern laminate flooring throughout & low maintenance vinyl siding. Enjoy the tranquil views of the ravine and forest from your backyard. Large detached garage, new forced air electric furnace in 2022 & 200 amp hydro panel. Electric fireplace, newer roof plus new washer & dryer, this property offers both comfort and practicality. Come have a look for yourself at this Well built affordable home near many amenities |
| Price | $419,000 |
| Taxes: | $2311.29 |
| Occupancy: | Owner |
| Address: | 42 Sprucedale Stre , Highlands East, K0L 1M0, Haliburton |
| Directions/Cross Streets: | Sprucedale / Larch St |
| Rooms: | 10 |
| Bedrooms: | 3 |
| Bedrooms +: | 1 |
| Family Room: | F |
| Basement: | Apartment, Finished |
| Level/Floor | Room | Length(ft) | Width(ft) | Descriptions | |
| Room 1 | Main | Primary B | 12.5 | 11.64 | Double Closet, Large Window, Ceiling Fan(s) |
| Room 2 | Main | Bedroom 2 | His and Hers Closets, Window, Ceiling Fan(s) | ||
| Room 3 | Main | Bedroom 3 | Closet, Ceiling Fan(s), Window | ||
| Room 4 | Main | Living Ro | Bay Window, Ceiling Fan(s), Electric Fireplace | ||
| Room 5 | Main | Dining Ro | Combined w/Kitchen | ||
| Room 6 | Main | Kitchen | Combined w/Dining | ||
| Room 7 | Basement | Bedroom | Closet, Window | ||
| Room 8 | Basement | Family Ro | Large Window, Combined w/Kitchen | ||
| Room 9 | Basement | Office | Ceiling Fan(s) | ||
| Room 10 | Basement | Kitchen | Combined w/Family, Laminate | ||
| Room 11 | Basement | Laundry |
| Washroom Type | No. of Pieces | Level |
| Washroom Type 1 | 4 | Main |
| Washroom Type 2 | 3 | Basement |
| Washroom Type 3 | 0 | |
| Washroom Type 4 | 0 | |
| Washroom Type 5 | 0 |
| Total Area: | 0.00 |
| Approximatly Age: | 51-99 |
| Property Type: | Detached |
| Style: | Bungalow |
| Exterior: | Vinyl Siding |
| Garage Type: | Attached |
| (Parking/)Drive: | Private Do |
| Drive Parking Spaces: | 4 |
| Park #1 | |
| Parking Type: | Private Do |
| Park #2 | |
| Parking Type: | Private Do |
| Pool: | None |
| Approximatly Age: | 51-99 |
| Approximatly Square Footage: | 700-1100 |
| Property Features: | Clear View, Fenced Yard |
| CAC Included: | N |
| Water Included: | N |
| Cabel TV Included: | N |
| Common Elements Included: | N |
| Heat Included: | N |
| Parking Included: | N |
| Condo Tax Included: | N |
| Building Insurance Included: | N |
| Fireplace/Stove: | Y |
| Heat Type: | Forced Air |
| Central Air Conditioning: | None |
| Central Vac: | N |
| Laundry Level: | Syste |
| Ensuite Laundry: | F |
| Elevator Lift: | False |
| Sewers: | Sewer |
| Water: | Comm Well |
| Water Supply Types: | Comm Well |
| Utilities-Cable: | Y |
| Utilities-Hydro: | Y |
$
%
Years
This calculator is for demonstration purposes only. Always consult a professional
financial advisor before making personal financial decisions.
| Although the information displayed is believed to be accurate, no warranties or representations are made of any kind. |
| ROYAL LEPAGE YOUR COMMUNITY REALTY |
|
|

Anita D'mello
Sales Representative
Dir:
416-795-5761
Bus:
416-288-0800
Fax:
416-288-8038
| Book Showing | Email a Friend |
Jump To:
At a Glance:
| Type: | Freehold - Detached |
| Area: | Haliburton |
| Municipality: | Highlands East |
| Neighbourhood: | Bicroft Ward |
| Style: | Bungalow |
| Approximate Age: | 51-99 |
| Tax: | $2,311.29 |
| Beds: | 3+1 |
| Baths: | 3 |
| Fireplace: | Y |
| Pool: | None |
Locatin Map:
Payment Calculator:

