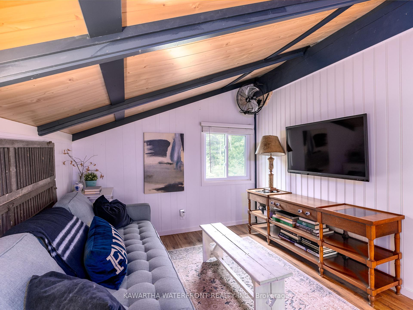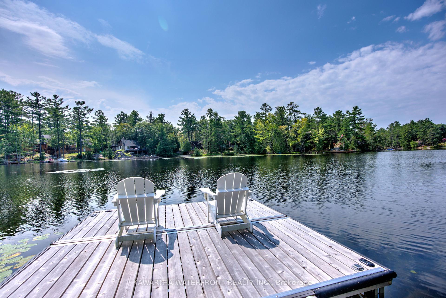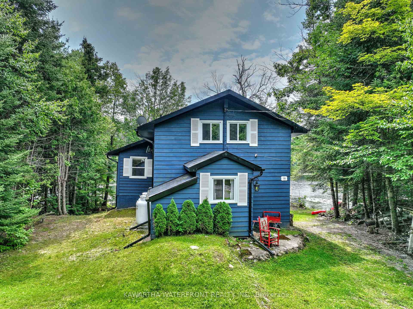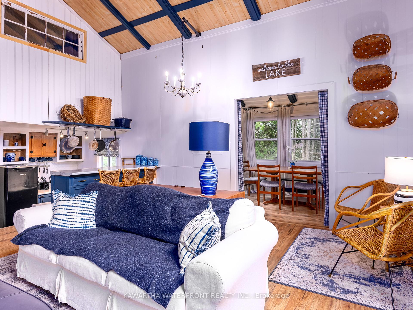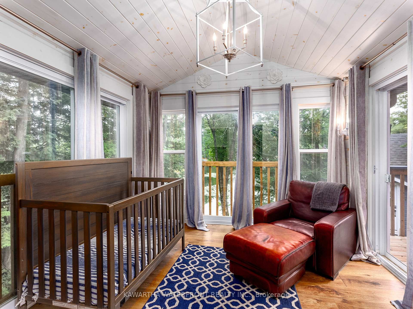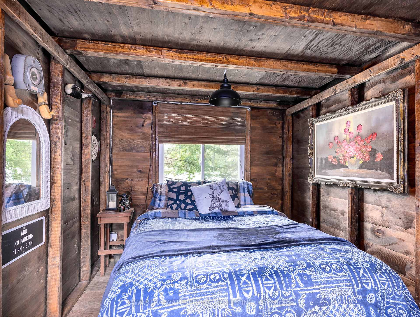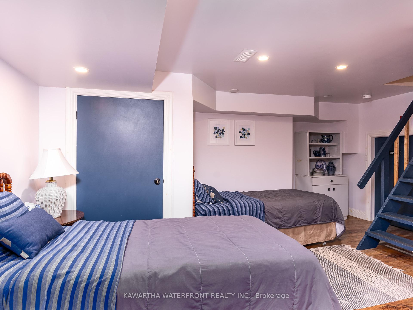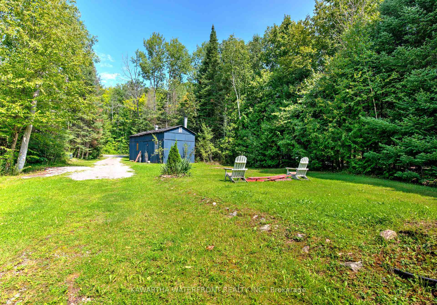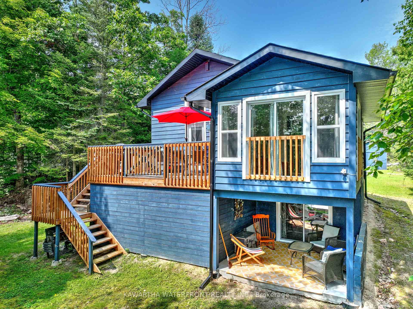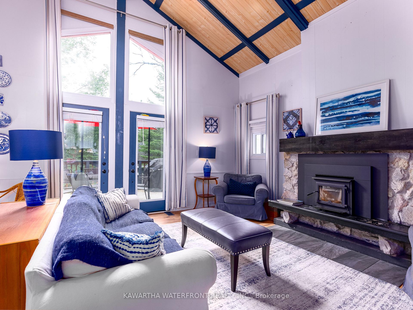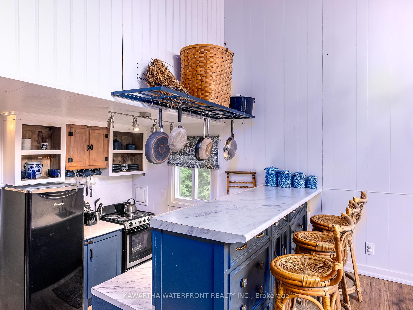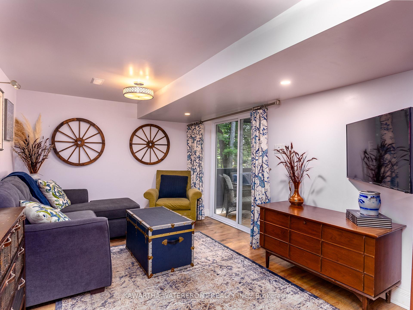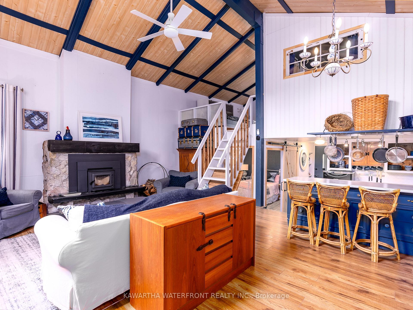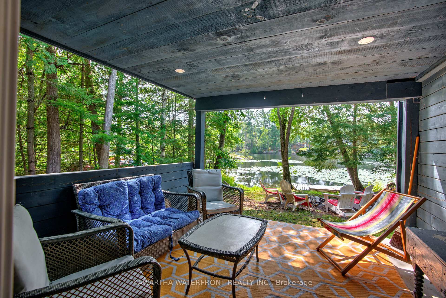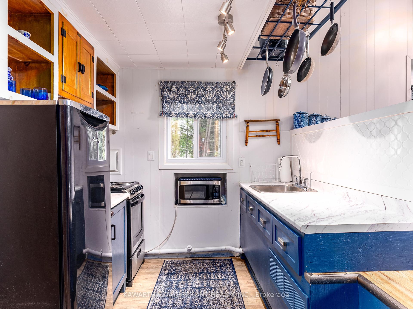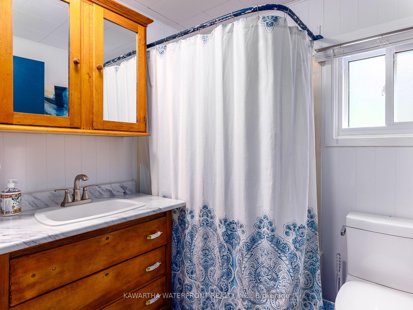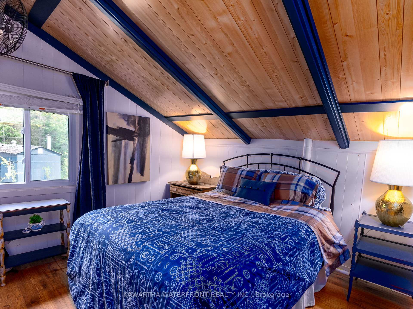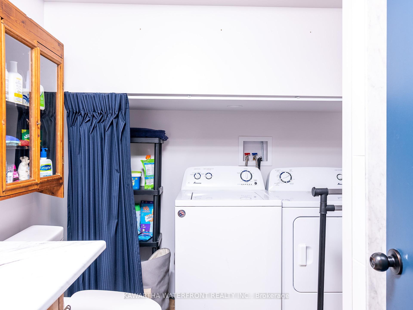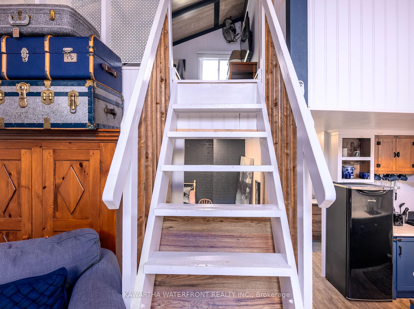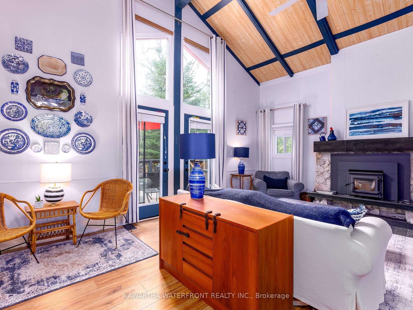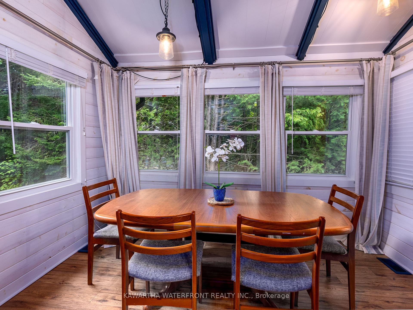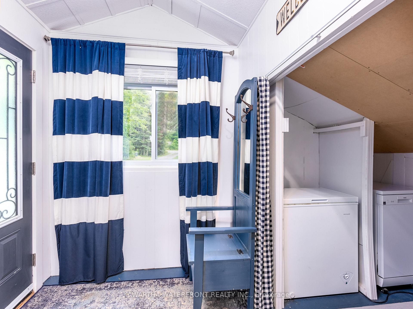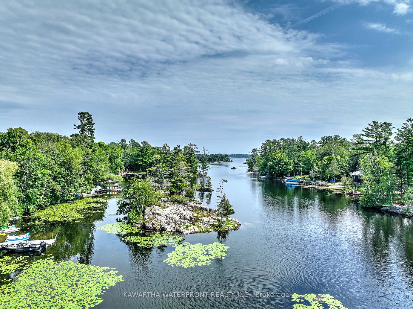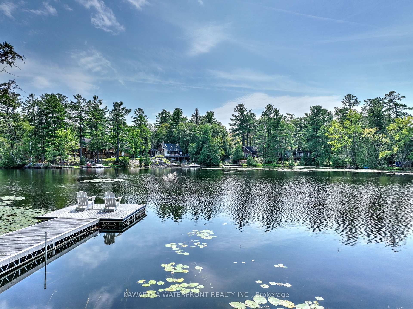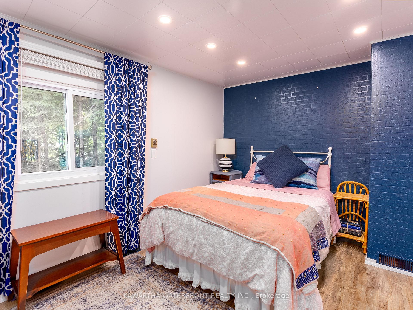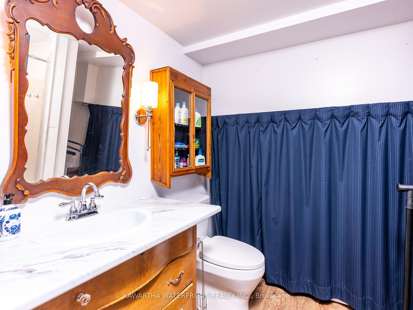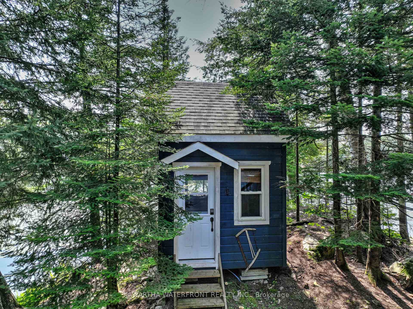$835,000
Available - For Sale
Listing ID: X12138537
138 Hill Driv , Trent Lakes, K0L 1J0, Peterborough
| This year round home or cottage on Lower Buckhorn Lake has been impeccably renovated and furnished to provide a comfortable and aesthetic escape from the stresses of urban life. The cottage is sited on a large and level 0.54 acre lot with 100 ft of south-facing waterfront in a protected and attractive bay featuring classic Buckhorn smooth granite shoreline and islets. The cottage is highlighted by a main living area with high ceilings, floor-to-ceiling windows, wood burning fireplace insert, and a walk-out to a lovely deck. The kitchen with breakfast seating faces the living area, with a dining, sunroom and Primary bedroom just off the living room. The recently renovated loft features a bedroom and a cozy reading room. The lower level has a large Rec room with additional sleeping area, a walk-out to a private covered patio, and a 3 pc bathroom with a laundry room. A waterside bunkie has two additional bedrooms for children and guests. Recent enhancements include a new electrical panel, stove, dishwasher, water pump, sump pumps, and a large dock. The cottage is being sold with most furniture and furnishings included. Services in Buckhorn are within a 5 minute drive, and the property is serviced by a paved municipal road. |
| Price | $835,000 |
| Taxes: | $2889.00 |
| Assessment Year: | 2025 |
| Occupancy: | Owner |
| Address: | 138 Hill Driv , Trent Lakes, K0L 1J0, Peterborough |
| Acreage: | .50-1.99 |
| Directions/Cross Streets: | County Road 36 |
| Rooms: | 14 |
| Bedrooms: | 2 |
| Bedrooms +: | 0 |
| Family Room: | F |
| Basement: | Partial Base, Partially Fi |
| Level/Floor | Room | Length(ft) | Width(ft) | Descriptions | |
| Room 1 | Main | Living Ro | 19.25 | 17.58 | |
| Room 2 | Main | Dining Ro | 7.58 | 9.84 | |
| Room 3 | Main | Kitchen | 9.15 | 6.49 | |
| Room 4 | Main | Breakfast | 10.33 | 4.26 | |
| Room 5 | Main | Sunroom | 10.07 | 10.17 | |
| Room 6 | Main | Primary B | 9.58 | 12.07 | |
| Room 7 | Main | Bathroom | 5.51 | 6.33 | 3 Pc Bath |
| Room 8 | Main | Other | 4.43 | 6.43 | |
| Room 9 | Second | Bedroom 2 | 9.41 | 12.23 | |
| Room 10 | Second | Loft | 9.58 | 12.82 | |
| Room 11 | Basement | Recreatio | 25.75 | 16.4 | |
| Room 12 | Basement | Bathroom | 7.84 | 8.76 | 3 Pc Bath |
| Washroom Type | No. of Pieces | Level |
| Washroom Type 1 | 3 | Main |
| Washroom Type 2 | 3 | Basement |
| Washroom Type 3 | 0 | |
| Washroom Type 4 | 0 | |
| Washroom Type 5 | 0 |
| Total Area: | 0.00 |
| Approximatly Age: | 51-99 |
| Property Type: | Detached |
| Style: | 1 1/2 Storey |
| Exterior: | Wood |
| Garage Type: | Detached |
| (Parking/)Drive: | Private |
| Drive Parking Spaces: | 4 |
| Park #1 | |
| Parking Type: | Private |
| Park #2 | |
| Parking Type: | Private |
| Pool: | None |
| Other Structures: | Garden Shed |
| Approximatly Age: | 51-99 |
| Approximatly Square Footage: | 700-1100 |
| Property Features: | Lake/Pond |
| CAC Included: | N |
| Water Included: | N |
| Cabel TV Included: | N |
| Common Elements Included: | N |
| Heat Included: | N |
| Parking Included: | N |
| Condo Tax Included: | N |
| Building Insurance Included: | N |
| Fireplace/Stove: | Y |
| Heat Type: | Forced Air |
| Central Air Conditioning: | None |
| Central Vac: | N |
| Laundry Level: | Syste |
| Ensuite Laundry: | F |
| Sewers: | Septic |
| Water: | Dug Well |
| Water Supply Types: | Dug Well |
| Utilities-Cable: | N |
| Utilities-Hydro: | Y |
$
%
Years
This calculator is for demonstration purposes only. Always consult a professional
financial advisor before making personal financial decisions.
| Although the information displayed is believed to be accurate, no warranties or representations are made of any kind. |
| KAWARTHA WATERFRONT REALTY INC. |
|
|

Anita D'mello
Sales Representative
Dir:
416-795-5761
Bus:
416-288-0800
Fax:
416-288-8038
| Virtual Tour | Book Showing | Email a Friend |
Jump To:
At a Glance:
| Type: | Freehold - Detached |
| Area: | Peterborough |
| Municipality: | Trent Lakes |
| Neighbourhood: | Trent Lakes |
| Style: | 1 1/2 Storey |
| Approximate Age: | 51-99 |
| Tax: | $2,889 |
| Beds: | 2 |
| Baths: | 2 |
| Fireplace: | Y |
| Pool: | None |
Locatin Map:
Payment Calculator:

